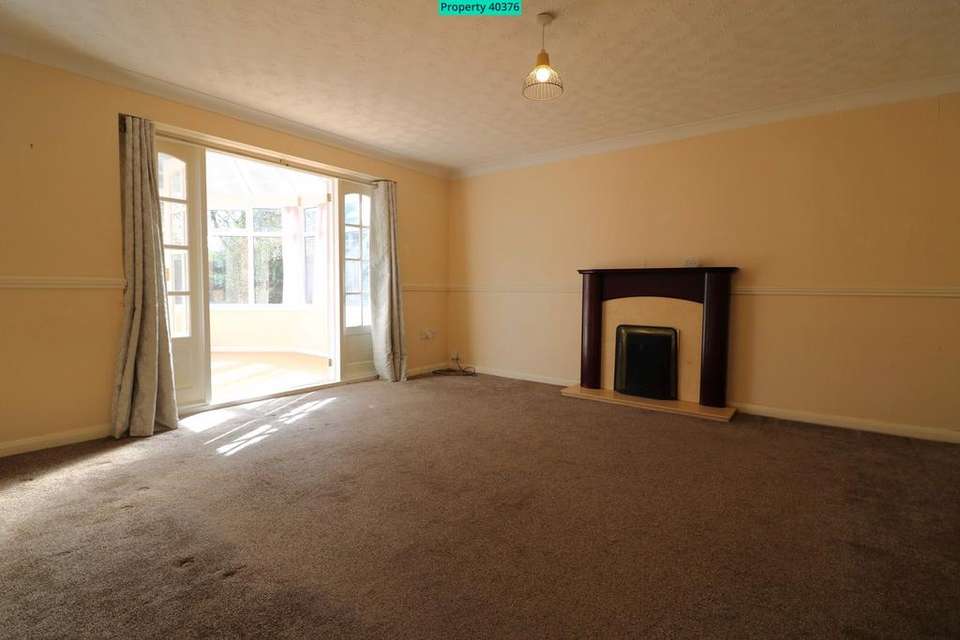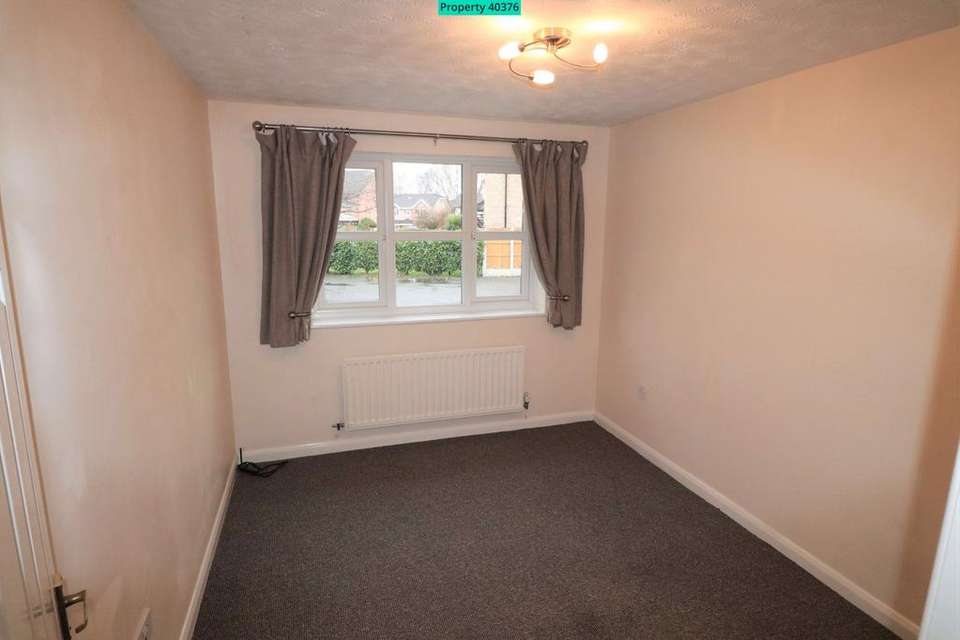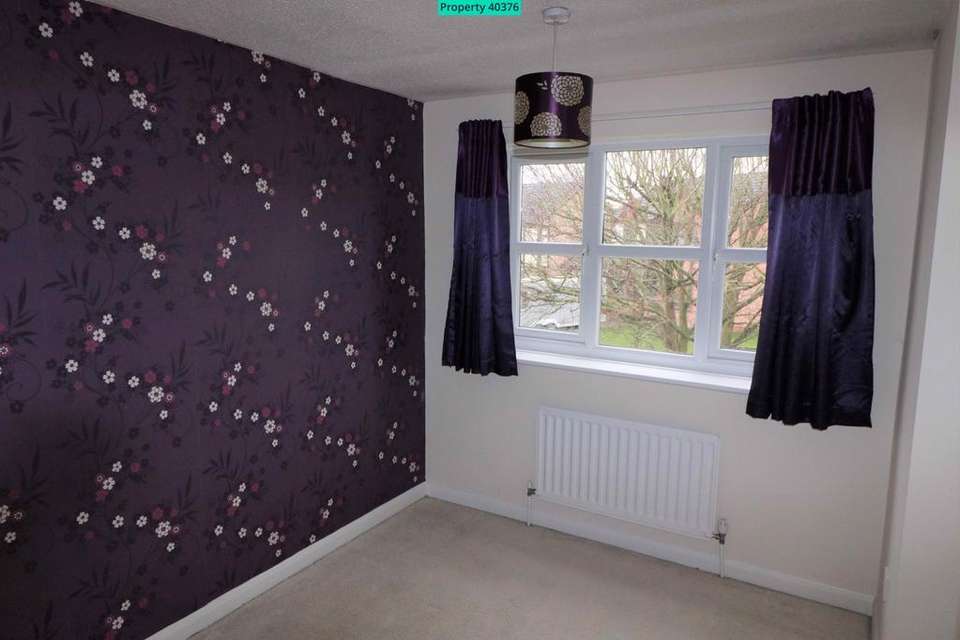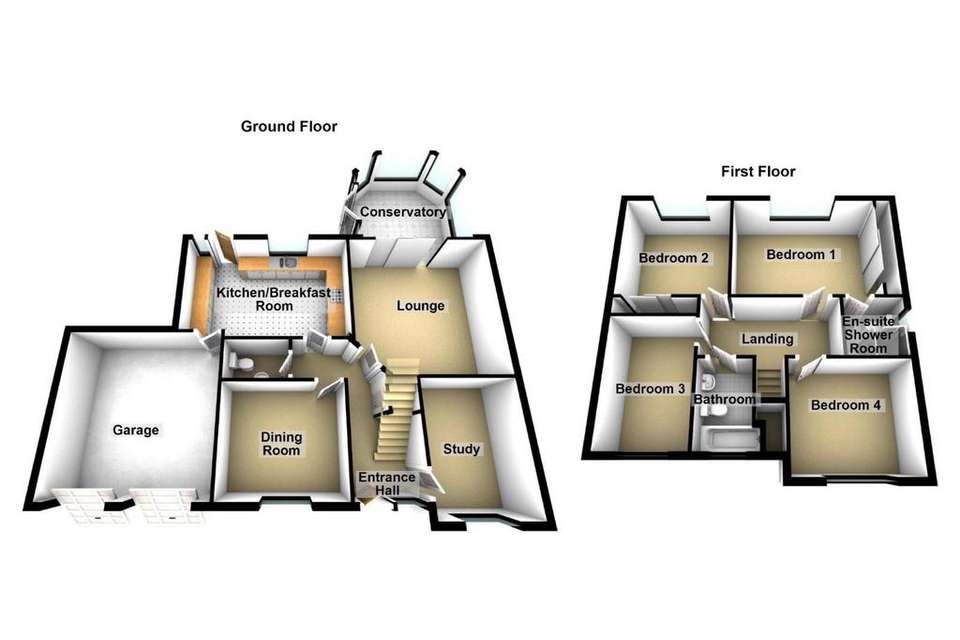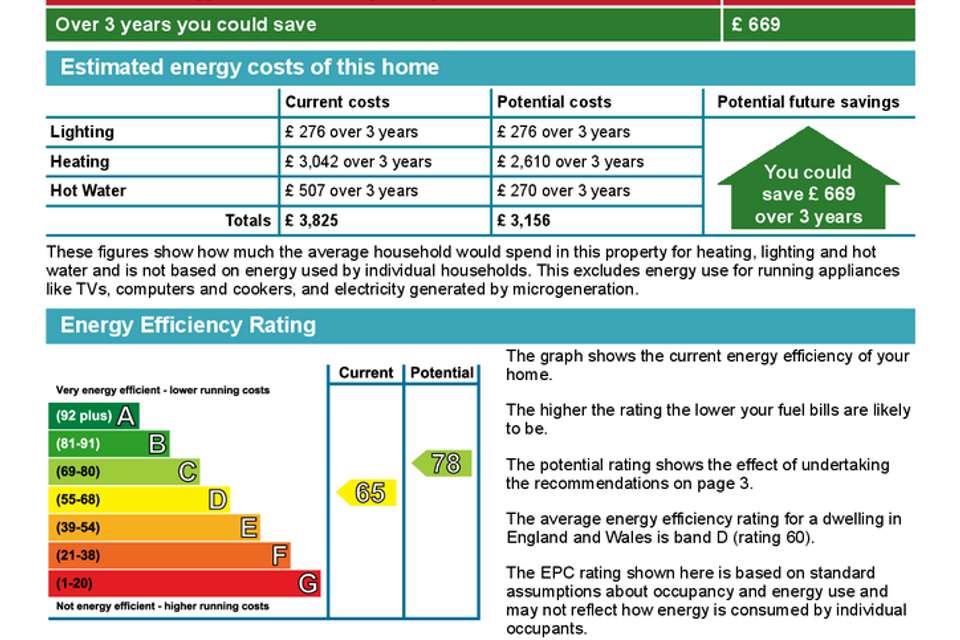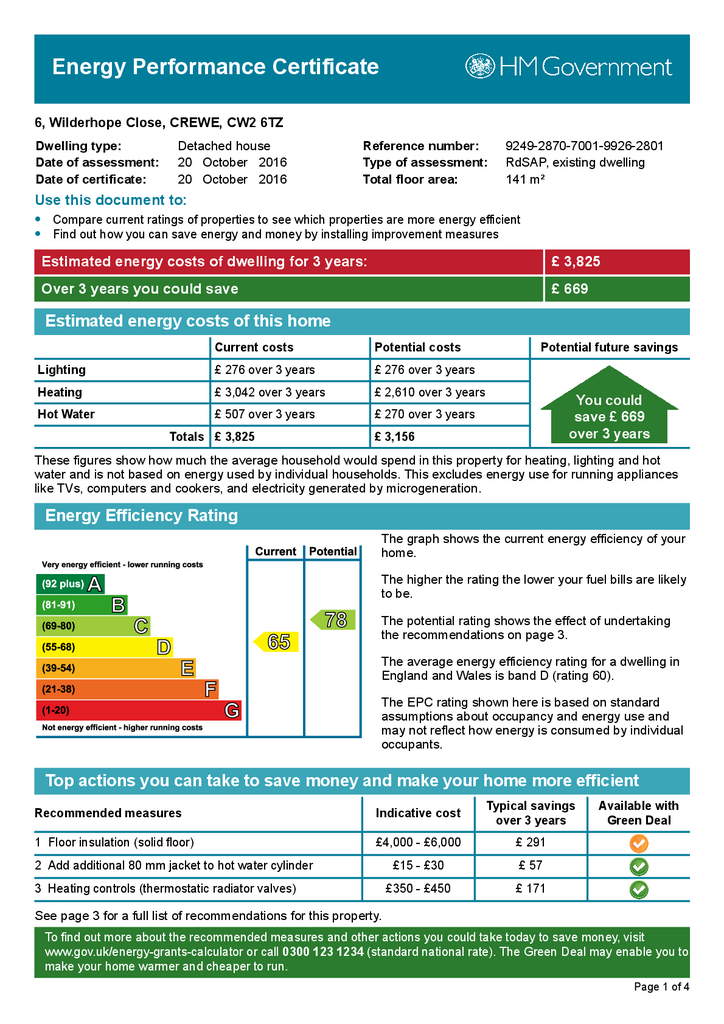4 bedroom detached house to rent
Crewe, CW2 6TZdetached house
bedrooms
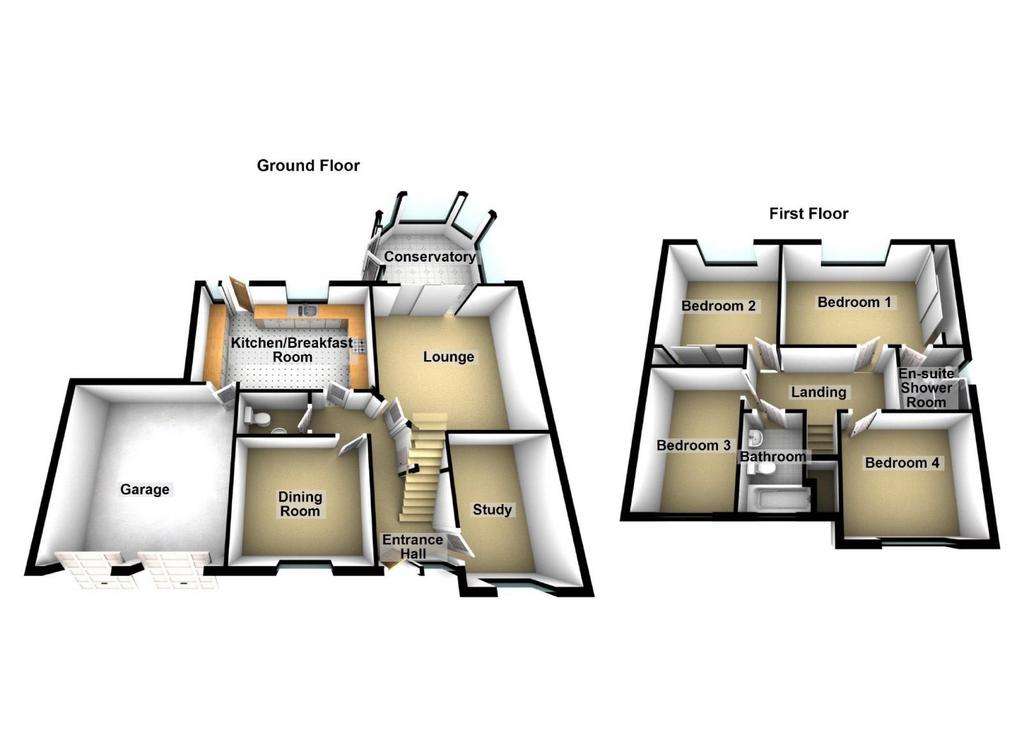
Property photos

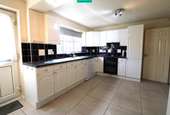


+10
Property description
Property number 40376. Click the "Request Viewing" or "Email Agent"button, submit the form and we'll text & email you within minutes, day or night.
This spacious detached property offers an entrance hall, downstairs toilet, lounge, dining room, 2nd lounge/office, conservatory, kitchen, and four bedrooms. The master bedroom with en-suite, and a separate family bathroom. There is an integrated double garage, gardens and ample off road parking
This property is fully double glazed and benefits from gas central heating.
Entrance Hall
Double glazed entrance door. Modesty double glazed window. Radiator.
Stairs to the first floor with under stairs storage.
Cloakroom
Suite comprising a low level W.C. Wash hand basin. Complimentary
tiling. Extractor fan. Radiator.
Study (3.05m x 2.57m)
Double glazed window. Radiator.
Lounge (4.67m x 4.34m)
Double glazed with double doors opening onto the garden. Wooden fire
surround with matching hearth housing a living flame gas fire as fitted.
Radiator. TV point. Dado rail. Coved ceiling.
Conservatory (3.35m x 3.35m)
Dwarf brick construction with double glazed windows on all sides.
Double glazed double opening doors to the garden.
Dining Room (3.30m x 2.74m)
Double glazed window. Window. Radiator.
Breakfast Kitchen (4.88m x 3.15m)
Double glazed window and door to the garden. Range of fitted units
comprising a 1 ½ bowl sink unit with work surfaces adjacent. Base units
under with cupboards and drawers. Wall cabinets over. Built in four ring induction hob with electric oven and grill. Extractor fan. Plumbing for a
washing machine. Complimentary tiling to walls. Wall mounted boiler. Plumbing for a washer and space for a dryer.
Master Bedroom (4.17m x 2.87m)
Double glazed window. Radiator. Built in wardrobes with sliding doors.
En Suite Shower Room
Modesty double glazed window. Full suite comprising a shower cubicle
with wall mounted shower as fitted. Pedestal wash hand basin. Low level
W.C. Complimentary tiling to walls. Radiator.
Bedroom Two (3.07m x 2.64m)
Double glazed window. Radiator. Fitted built-in wardrobes.
Bedroom Three (3.25m x 2.92m)
Double glazed window. Radiator.
Bedroom Four (3.18m x 2.18m)
Double glazed window. Radiator.
Bathroom
Modesty double glazed window. Radiator. Full suite comprising a
panelled bath with wall mounted shower over. Pedestal wash hand
basin. Low level W.C. Complimentary tiling to walls.
Double Garage
Two up and over doors. Power and light.
Externally
The property stands within good size gardens, to the front there is a
driveway providing off road parking giving access to the double garage.
To the rear the garden is enclosed featuring a lawn with paved patio
area and mature shrubs and borders.
If you're interested in this property please click the "Request Viewing" button above
This spacious detached property offers an entrance hall, downstairs toilet, lounge, dining room, 2nd lounge/office, conservatory, kitchen, and four bedrooms. The master bedroom with en-suite, and a separate family bathroom. There is an integrated double garage, gardens and ample off road parking
This property is fully double glazed and benefits from gas central heating.
Entrance Hall
Double glazed entrance door. Modesty double glazed window. Radiator.
Stairs to the first floor with under stairs storage.
Cloakroom
Suite comprising a low level W.C. Wash hand basin. Complimentary
tiling. Extractor fan. Radiator.
Study (3.05m x 2.57m)
Double glazed window. Radiator.
Lounge (4.67m x 4.34m)
Double glazed with double doors opening onto the garden. Wooden fire
surround with matching hearth housing a living flame gas fire as fitted.
Radiator. TV point. Dado rail. Coved ceiling.
Conservatory (3.35m x 3.35m)
Dwarf brick construction with double glazed windows on all sides.
Double glazed double opening doors to the garden.
Dining Room (3.30m x 2.74m)
Double glazed window. Window. Radiator.
Breakfast Kitchen (4.88m x 3.15m)
Double glazed window and door to the garden. Range of fitted units
comprising a 1 ½ bowl sink unit with work surfaces adjacent. Base units
under with cupboards and drawers. Wall cabinets over. Built in four ring induction hob with electric oven and grill. Extractor fan. Plumbing for a
washing machine. Complimentary tiling to walls. Wall mounted boiler. Plumbing for a washer and space for a dryer.
Master Bedroom (4.17m x 2.87m)
Double glazed window. Radiator. Built in wardrobes with sliding doors.
En Suite Shower Room
Modesty double glazed window. Full suite comprising a shower cubicle
with wall mounted shower as fitted. Pedestal wash hand basin. Low level
W.C. Complimentary tiling to walls. Radiator.
Bedroom Two (3.07m x 2.64m)
Double glazed window. Radiator. Fitted built-in wardrobes.
Bedroom Three (3.25m x 2.92m)
Double glazed window. Radiator.
Bedroom Four (3.18m x 2.18m)
Double glazed window. Radiator.
Bathroom
Modesty double glazed window. Radiator. Full suite comprising a
panelled bath with wall mounted shower over. Pedestal wash hand
basin. Low level W.C. Complimentary tiling to walls.
Double Garage
Two up and over doors. Power and light.
Externally
The property stands within good size gardens, to the front there is a
driveway providing off road parking giving access to the double garage.
To the rear the garden is enclosed featuring a lawn with paved patio
area and mature shrubs and borders.
If you're interested in this property please click the "Request Viewing" button above
Interested in this property?
Council tax
First listed
2 weeks agoEnergy Performance Certificate
Crewe, CW2 6TZ
Marketed by
Visum - Leicestershire 3 Regent Street, Finedon Wellingborough, Northamptonshire NN9 5NBCrewe, CW2 6TZ - Streetview
DISCLAIMER: Property descriptions and related information displayed on this page are marketing materials provided by Visum - Leicestershire. Placebuzz does not warrant or accept any responsibility for the accuracy or completeness of the property descriptions or related information provided here and they do not constitute property particulars. Please contact Visum - Leicestershire for full details and further information.





