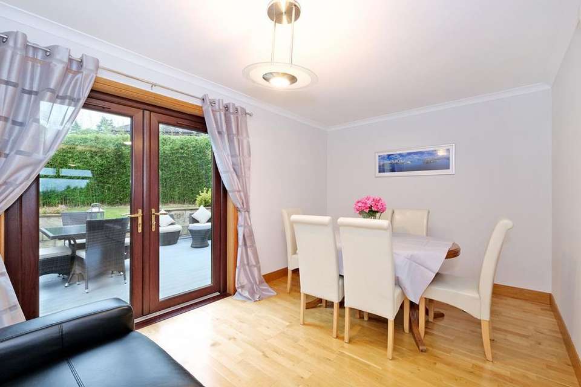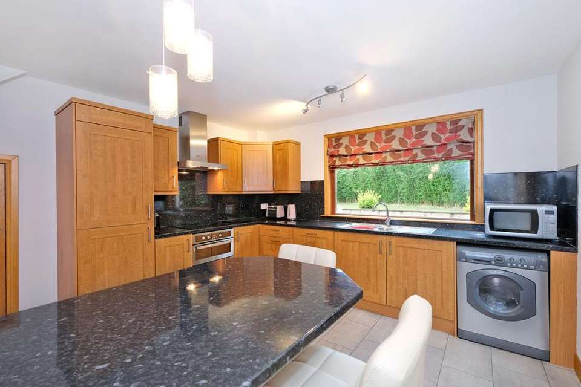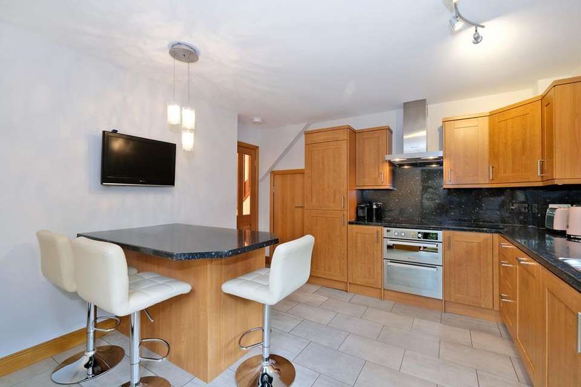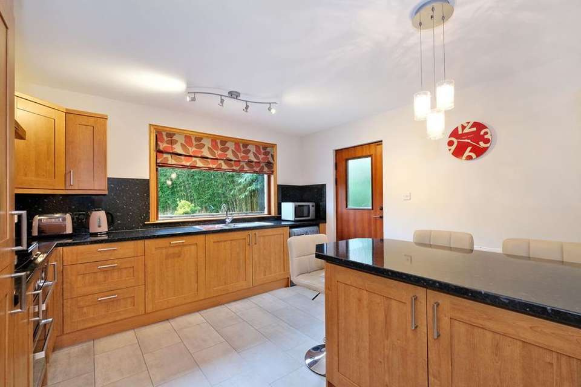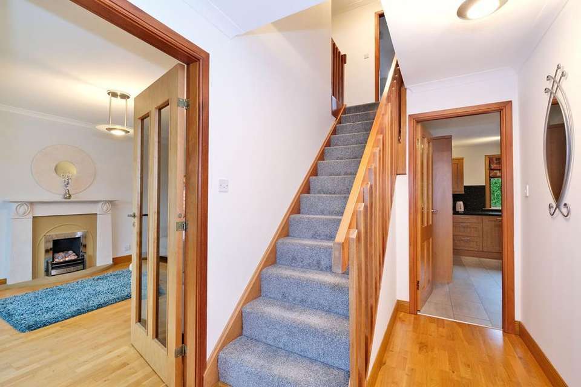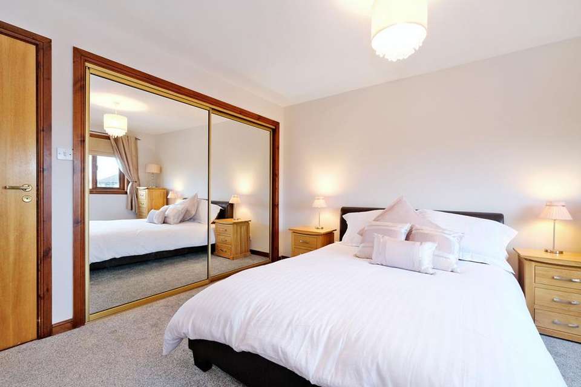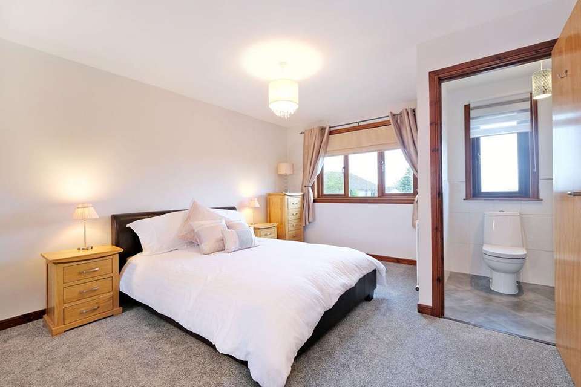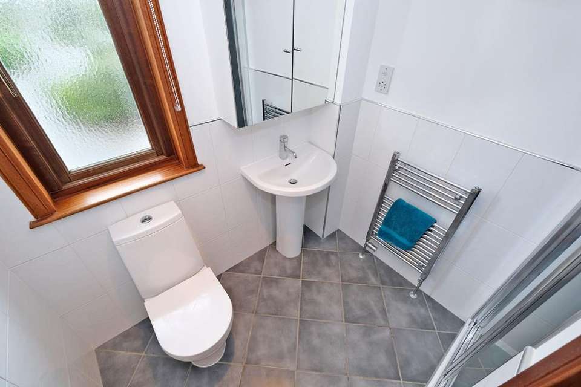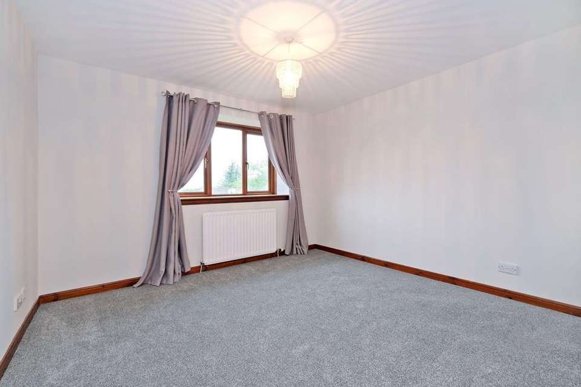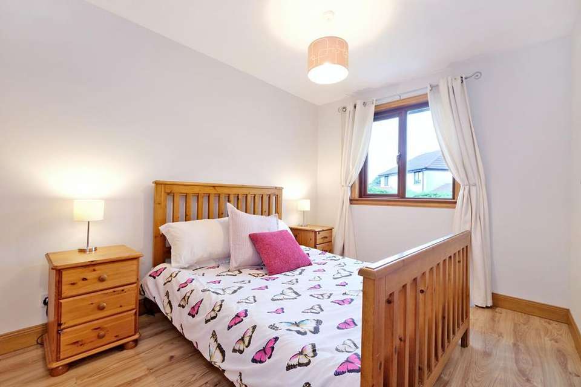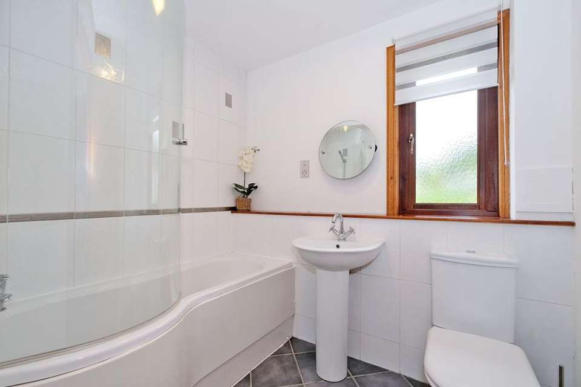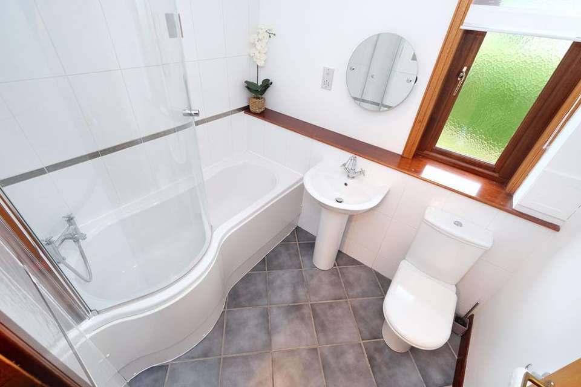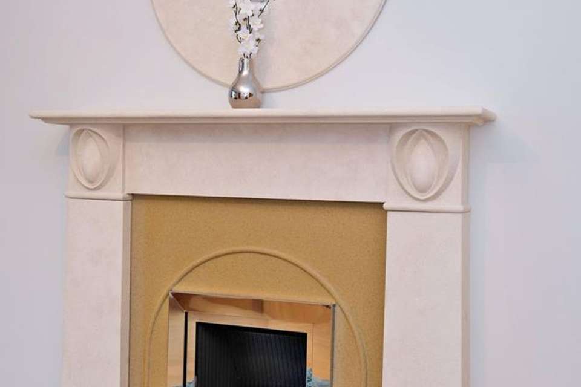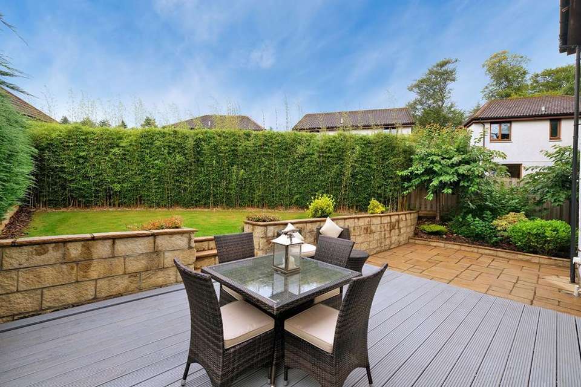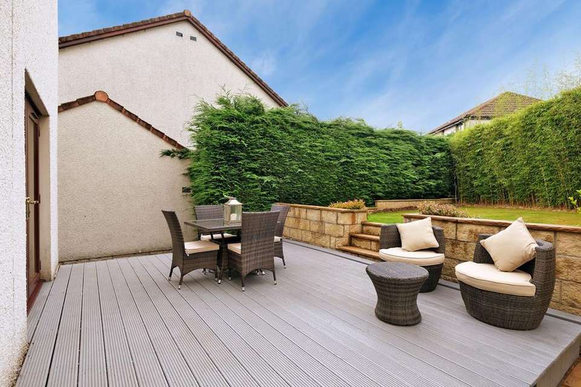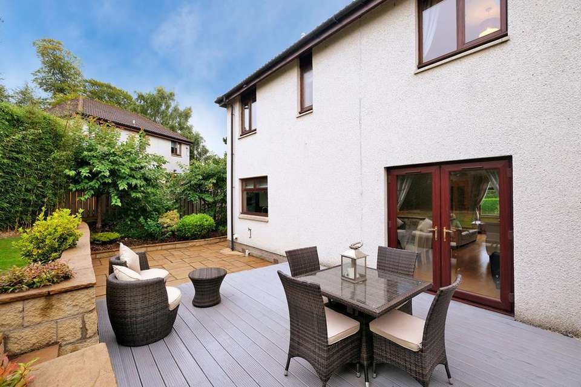4 bedroom detached house to rent
Oldfold Crescent, Milltimber, AB13detached house
bedrooms
Property photos
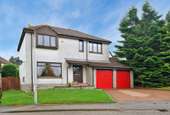
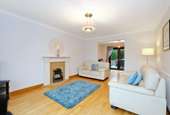
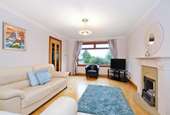
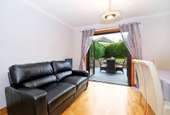
+16
Property description
Enjoying a quiet location set away from through traffic and elevated from street level, this detached two public/four bedroomed dwellinghouse with double garage is truly ready to move into with the minimum of inconvenience. Offering well planned, generously proportioned family accommodation, there is gas fired central heating, double glazing and a security alarm system.
Upon entering from the reception hall, the lounge is well proportioned and has an elegant fireplace, the dining room is on semi open plan and this has French doors out to a large timber decked area with a south westerly aspect providing continuous living from indoor to out. The dining kitchen is well fitted and comprehensively equipped with appliances. The upper floor provides a master bedroom with en suite, three further double bedrooms and all bedrooms benefit from built?in wardrobes. The family bathroom completes the accommodation of this appealing home. With neat well tended gardens, the rear enjoys great privacy.
Location Milltimber is a desirable suburb to the west of Aberdeen on the main route to Royal Deeside. A good variety of local amenities are available at nearby Cults and Peterculter and reputable schools are within walking distance. Regular public transport is available close by.
Accommodation comprises:?
(Ground floor)
Hall: 3.75m x 1.93m (12'3" x 6'4") approx. Entered from an attractive door with stained glass panels, this welcoming hallway has fresh neutral décor setting the decorative theme for the accommodation. With quality oak flooring and attractive oak part glazed doors to the accommodation, a recently carpeted staircase with oak balustrade rises to the upper floor.
Lounge: 5.32m x 3.58m (17'5" x 11'8") approx. Well proportioned, this comfortable lounge has a large window to the front enjoying a pleasant outlook. An attractive focal point is the elegant fireplace with inset living flame gas fire with pebble detail and above this is a co?ordinating circular mirror. The oak flooring and décor follows through from the hall and there is a contemporary central light fitting.
Dining Room: 4.48m x 2.87m (14'8" x 9'5") approx. An adaptable area which is on semi open plan with the lounge and has French doors opening to the garden. The flooring and décor follow through and there is a co?ordinating central light fitting.
Dining Kitchen: 3.88m x 3.58m (12'8" x 11'8") approx. Thoughtfully planned with an excellent range of wood style wall and base units incorporating drawer units, dark worktops with co?ordinating splashback and under unit lighting. There is a 1.5 bowl stainless steel sink with drainer and mixer tap. Integrated appliances include a stainless steel double oven/grill, a ceramic hob, stainless steel chimney extractor hood, fridge, freezer and dishwasher and stainless steel effect automatic washer/dryer. There is a co?ordinating dining bar with cupboard storage and three high stools. Great storage is provided by an understair cupboard and the room enjoys quality Amtico flooring. A window enjoys a pleasant outlook to the rear and a part glazed door gives access to the garden and onto the garage. The wall mounted TV will remain.
(Upper Hall)
The staircase and upper landing enjoy quality grey carpeting laid in recent months. A tall cupboard houses the hot water tank and there is slatted shelving for towels and linen and a ceiling hatch gives access to the loft space.
Master Bedroom: 4.21m x 3.64m (13'9" x 11'11") approx. Generously proportioned and with ample space for free standing bedroom furniture, there is a large mirrored wardrobe providing floor to ceiling storage. A window overlooks the front and there is a door to:
En Suite: 1.95m x 1.41m (6'4" x 4'7") approx. With a tall opaque window to the front and fitted with a contemporary suite comprising of a w.c. and pedestal wash hand basin with mixer tap. The shower unit has a Mira mains thermostatic shower, dark aqua panelling and glazed doors. There is attractive tiling to dado height, a chrome heated towel rail and grey ceramic floor tiles. Wall mounted mirrored cabinet.
Bedroom 2: 3.59m x 3.45m (11'9" x 11'3") approx. excluding door recess. Again enjoying an open outlook to the front and fitted with a double wardrobe with wooden doors providing hanging and shelving storage. With neutral décor, the room has recently laid quality grey carpeting.
Bedroom 3: 3.58m x 2.65m (11'8" x 8'8") approx. With wood laminate flooring and a pleasant outlook to the rear, this is a good sized double bedroom which has a double built?in wardrobe with wooden doors.
Bedroom 4: 2.93m x 2.50m (9'7" x 8'2") approx. There is a tall built?in wardrobe providing hanging and shelving storage. With wood laminate flooring and a pleasant outlook to the rear.
Bathroom: 2.26m x 1.91m (7'5" x 6'3") approx. Fitted with a P?shaped bath with a corner mixer tap with shower handset. There is a curved glazed shower screen and extensive tiling to the shower area which continues to splashback behind the w.c. and pedestal wash hand basin. There is an opaque window to the rear below which is a deep wooden display sill and the circular mirror will remain. Ceramic floor tiles. Shaver point.
(Outside)
Elevated from street level, the garden is neat and laid to lawn at the front with a loc?bloc driveway providing off?street parking for two cars and leading to the garage. The rear garden is fully enclosed and on two levels with a large attractive timber decked area which was refurbished in recent months which is an ideal seating area to catch the sunny south westerly aspect. There is a flagstone area and raised beds with central steps lead to an area laid to lawn. The garden enjoys good privacy and is screened by mature conifer and striking bamboo hedging.
Double Garage: The double garage has two up and over doors, power and light and a door to the rear garden.
458642/100/09311
Upon entering from the reception hall, the lounge is well proportioned and has an elegant fireplace, the dining room is on semi open plan and this has French doors out to a large timber decked area with a south westerly aspect providing continuous living from indoor to out. The dining kitchen is well fitted and comprehensively equipped with appliances. The upper floor provides a master bedroom with en suite, three further double bedrooms and all bedrooms benefit from built?in wardrobes. The family bathroom completes the accommodation of this appealing home. With neat well tended gardens, the rear enjoys great privacy.
Location Milltimber is a desirable suburb to the west of Aberdeen on the main route to Royal Deeside. A good variety of local amenities are available at nearby Cults and Peterculter and reputable schools are within walking distance. Regular public transport is available close by.
Accommodation comprises:?
(Ground floor)
Hall: 3.75m x 1.93m (12'3" x 6'4") approx. Entered from an attractive door with stained glass panels, this welcoming hallway has fresh neutral décor setting the decorative theme for the accommodation. With quality oak flooring and attractive oak part glazed doors to the accommodation, a recently carpeted staircase with oak balustrade rises to the upper floor.
Lounge: 5.32m x 3.58m (17'5" x 11'8") approx. Well proportioned, this comfortable lounge has a large window to the front enjoying a pleasant outlook. An attractive focal point is the elegant fireplace with inset living flame gas fire with pebble detail and above this is a co?ordinating circular mirror. The oak flooring and décor follows through from the hall and there is a contemporary central light fitting.
Dining Room: 4.48m x 2.87m (14'8" x 9'5") approx. An adaptable area which is on semi open plan with the lounge and has French doors opening to the garden. The flooring and décor follow through and there is a co?ordinating central light fitting.
Dining Kitchen: 3.88m x 3.58m (12'8" x 11'8") approx. Thoughtfully planned with an excellent range of wood style wall and base units incorporating drawer units, dark worktops with co?ordinating splashback and under unit lighting. There is a 1.5 bowl stainless steel sink with drainer and mixer tap. Integrated appliances include a stainless steel double oven/grill, a ceramic hob, stainless steel chimney extractor hood, fridge, freezer and dishwasher and stainless steel effect automatic washer/dryer. There is a co?ordinating dining bar with cupboard storage and three high stools. Great storage is provided by an understair cupboard and the room enjoys quality Amtico flooring. A window enjoys a pleasant outlook to the rear and a part glazed door gives access to the garden and onto the garage. The wall mounted TV will remain.
(Upper Hall)
The staircase and upper landing enjoy quality grey carpeting laid in recent months. A tall cupboard houses the hot water tank and there is slatted shelving for towels and linen and a ceiling hatch gives access to the loft space.
Master Bedroom: 4.21m x 3.64m (13'9" x 11'11") approx. Generously proportioned and with ample space for free standing bedroom furniture, there is a large mirrored wardrobe providing floor to ceiling storage. A window overlooks the front and there is a door to:
En Suite: 1.95m x 1.41m (6'4" x 4'7") approx. With a tall opaque window to the front and fitted with a contemporary suite comprising of a w.c. and pedestal wash hand basin with mixer tap. The shower unit has a Mira mains thermostatic shower, dark aqua panelling and glazed doors. There is attractive tiling to dado height, a chrome heated towel rail and grey ceramic floor tiles. Wall mounted mirrored cabinet.
Bedroom 2: 3.59m x 3.45m (11'9" x 11'3") approx. excluding door recess. Again enjoying an open outlook to the front and fitted with a double wardrobe with wooden doors providing hanging and shelving storage. With neutral décor, the room has recently laid quality grey carpeting.
Bedroom 3: 3.58m x 2.65m (11'8" x 8'8") approx. With wood laminate flooring and a pleasant outlook to the rear, this is a good sized double bedroom which has a double built?in wardrobe with wooden doors.
Bedroom 4: 2.93m x 2.50m (9'7" x 8'2") approx. There is a tall built?in wardrobe providing hanging and shelving storage. With wood laminate flooring and a pleasant outlook to the rear.
Bathroom: 2.26m x 1.91m (7'5" x 6'3") approx. Fitted with a P?shaped bath with a corner mixer tap with shower handset. There is a curved glazed shower screen and extensive tiling to the shower area which continues to splashback behind the w.c. and pedestal wash hand basin. There is an opaque window to the rear below which is a deep wooden display sill and the circular mirror will remain. Ceramic floor tiles. Shaver point.
(Outside)
Elevated from street level, the garden is neat and laid to lawn at the front with a loc?bloc driveway providing off?street parking for two cars and leading to the garage. The rear garden is fully enclosed and on two levels with a large attractive timber decked area which was refurbished in recent months which is an ideal seating area to catch the sunny south westerly aspect. There is a flagstone area and raised beds with central steps lead to an area laid to lawn. The garden enjoys good privacy and is screened by mature conifer and striking bamboo hedging.
Double Garage: The double garage has two up and over doors, power and light and a door to the rear garden.
458642/100/09311
Council tax
First listed
Over a month agoEnergy Performance Certificate
Oldfold Crescent, Milltimber, AB13
Oldfold Crescent, Milltimber, AB13 - Streetview
DISCLAIMER: Property descriptions and related information displayed on this page are marketing materials provided by Margaret Duffus Leasing - Aberdeen. Placebuzz does not warrant or accept any responsibility for the accuracy or completeness of the property descriptions or related information provided here and they do not constitute property particulars. Please contact Margaret Duffus Leasing - Aberdeen for full details and further information.





