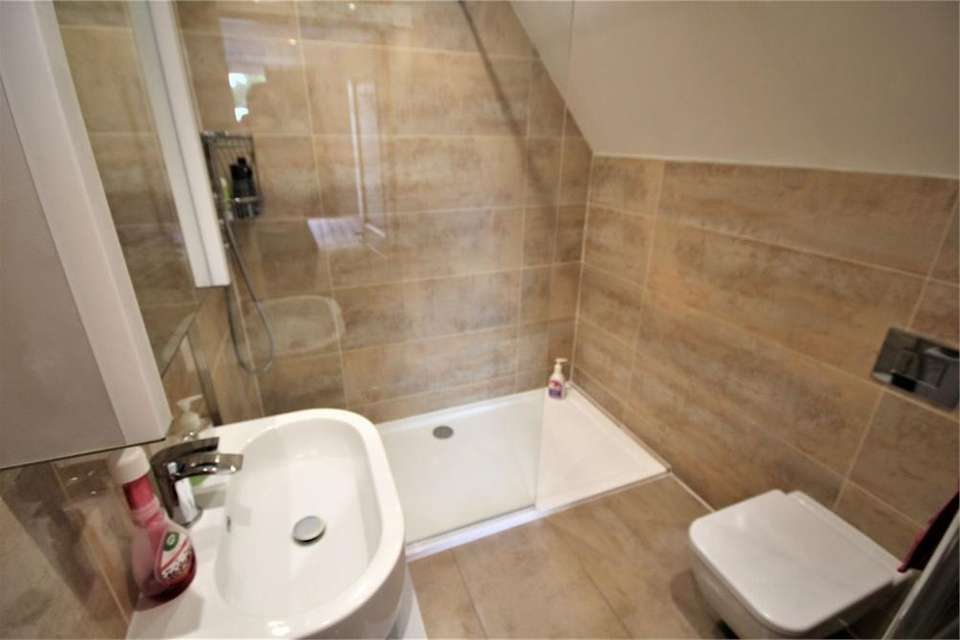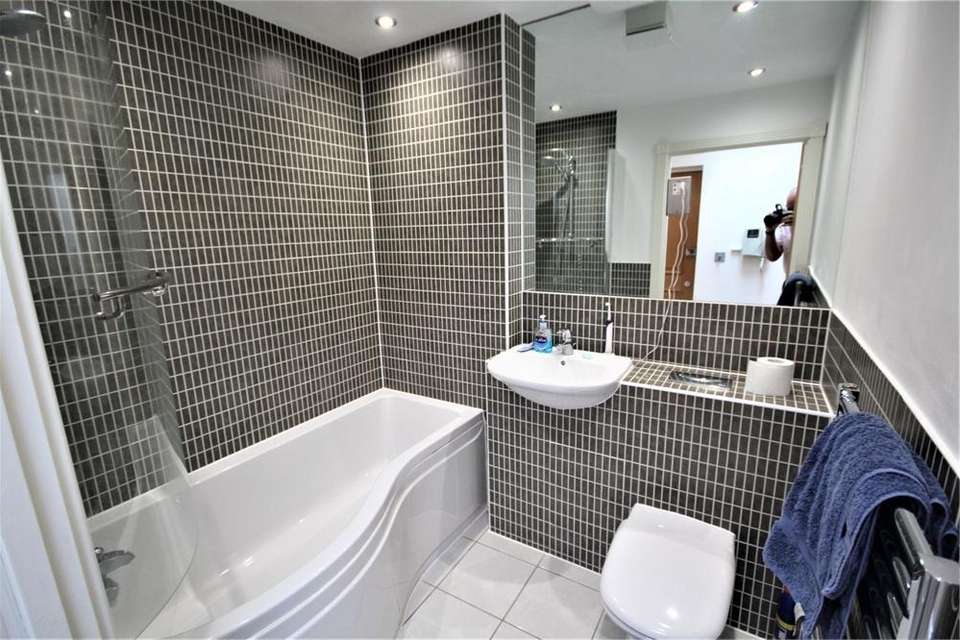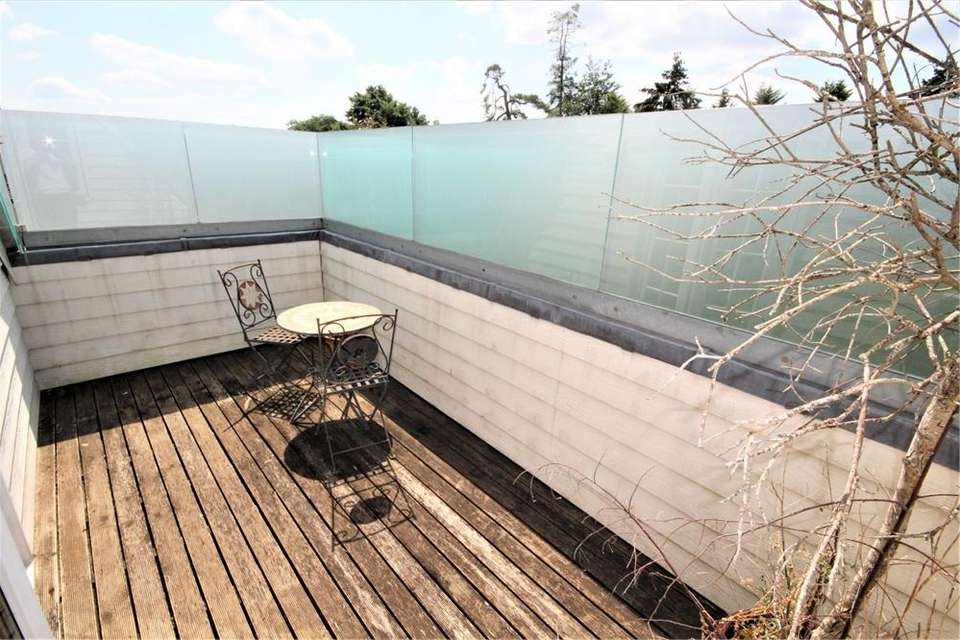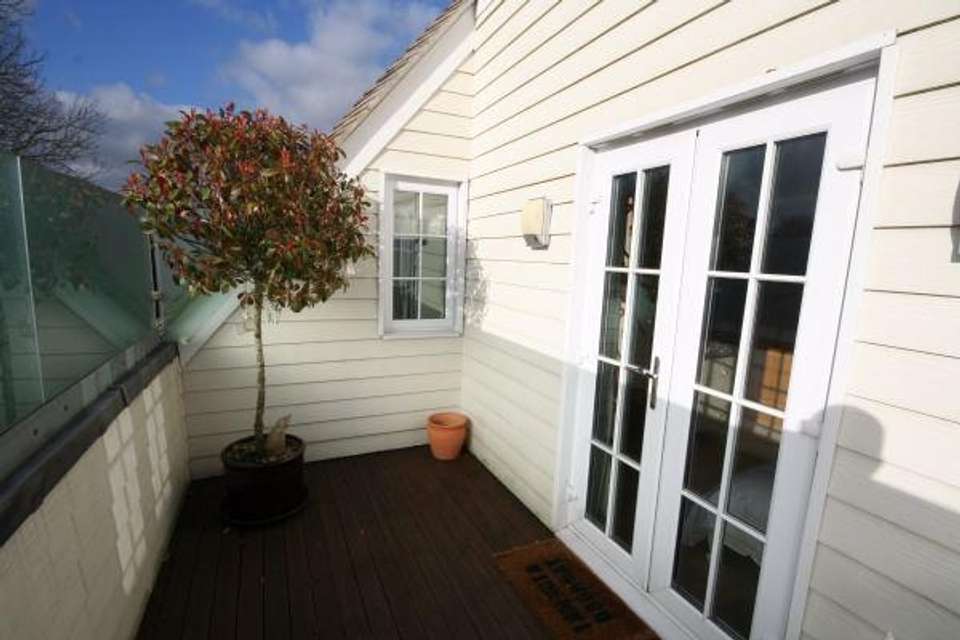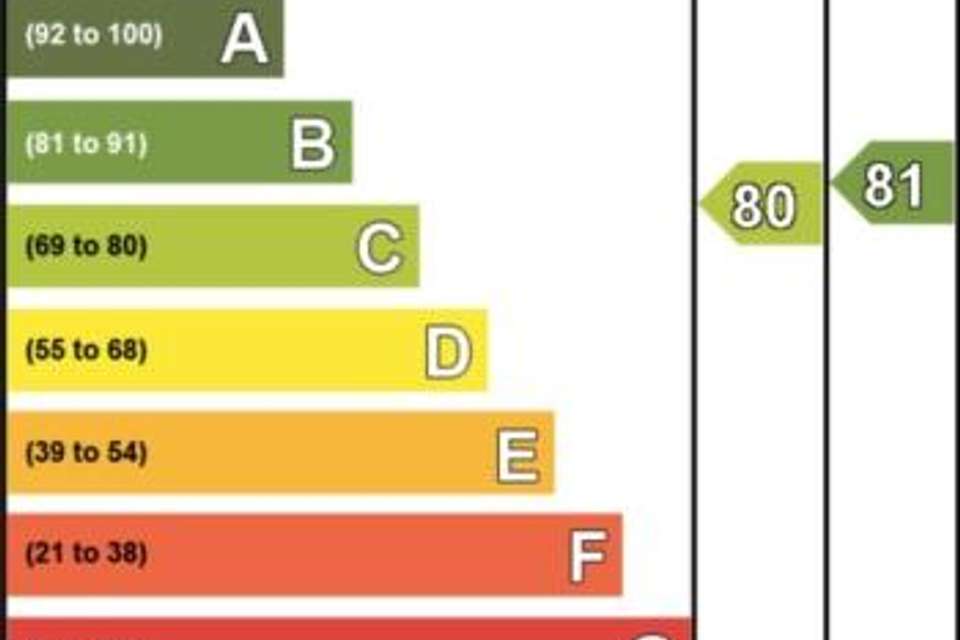2 bedroom flat to rent
Grosvenor Court, Packhorse Road, Gerrards Cross, Buckinghamshireflat
bedrooms
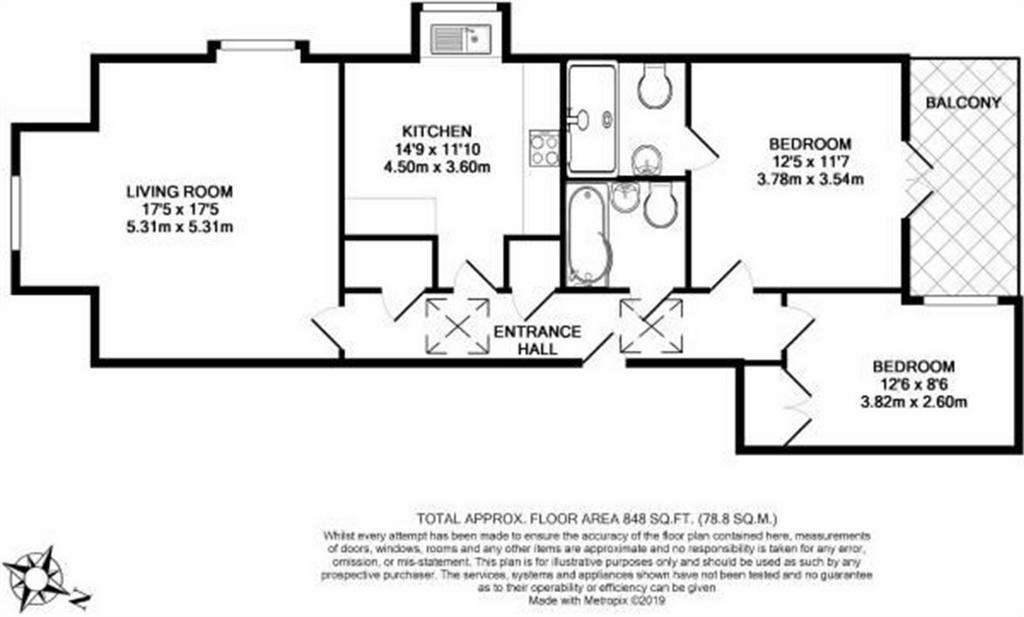
Property photos

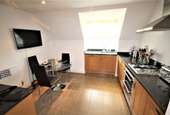
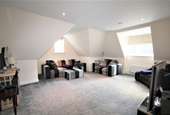
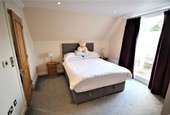
+5
Property description
With its own private south-west facing balcony, a luxury apartment located on the second floor with the benefit of two secure underground parking spaces and lift. The apartments are designed to reflect the Arts & Crafts style and are conveniently placed within a few minutes' walk of the village centre and station. In beautiful condition throughout the accommodation briefly comprises entrance hall, lounge / dining room with study area, fully equipped kitchen / breakfast room, two bedrooms (master with newly refitted en-suite shower room with under floor heating) and a bathroom. Further features include gas central heating, double glazing and a lift. Outside there are communal gardens and viewings are highly recommended. Partly furnished. InsideEntrance Hall
Wall mounted intercom/ video phone. Two Velux roof lights. Down lighters. Ornate coved ceiling. Wall thermostat control for central heating. Dimmer switch. Airing cupboard with megaflow cylinder and slatted shelving. Cloaks cupboard housing fuse box and electric meter. Radiator.Living Room
17' 5" x 17' 5" (5.31m x 5.31m) Double aspect room with double glazed leaded light windows overlooking front and side aspects. T. V point. Ceiling speakers. Down lighters. Two radiators.
Kitchen / Breakfast Room
14' 9" x 11' 10" (4.50m x 3.60m) Well fitted with quality wooden wall and base units. Granite worktops and splashbacks. One and a half stainless steel sink unit with mixer tap. Built in double oven. Four ring gas hob with extractor hood over. Built in fridge/ freezer. Built in dishwasher. Built in washing machine/ dryer. Down lighters. T.V point. Telephone point. Double glazed leaded light window over looking side aspect. Fully tiled flooring. Radiator.
Bedroom 1
12' 5" x 11' 7" (3.78m x 3.53m) With double glazed leaded light casement doors leading to own private balcony. Fitted wardrobe. Down lighters. Ceiling speaker. Down lighters. T.V point. Telephone point. Coved ceiling. Radiator. Door to:
En Suite Shower Room
Majority tiled with white suite incorporating wash hand basin with mixer tap, w.c and walk in fully tiled shower. Down lighters. Ceiling speaker. Chrome heated towel rail. Fitted mirror. Shavers point. Under floor heating with tiled flooring.Bedroom 2
12' 7" x 8' 6" (3.84m x 2.59m) Double glazed leaded light window overlooking balcony. Built in double wardrobe. T.V point. Down lighters. Coved ceiling. Radiator.Bathroom
6' 9" x 5' 11" (2.06m x 1.80m) Majority tiled with white modern suite with bath with mixer tap and shower unit, w.c and wash hand basin with mixer tap. Chrome heated towel rail. Large wall mirror. Extractor fan. Shavers point. Down lighters. Tiled flooring.OutsideBalcony
South westerly facing with wooden decking. Opaque glass surround. Two outside light points.Parking
Allocated underground parking for two cars.
Draft details awaiting vendors approval
Wall mounted intercom/ video phone. Two Velux roof lights. Down lighters. Ornate coved ceiling. Wall thermostat control for central heating. Dimmer switch. Airing cupboard with megaflow cylinder and slatted shelving. Cloaks cupboard housing fuse box and electric meter. Radiator.Living Room
17' 5" x 17' 5" (5.31m x 5.31m) Double aspect room with double glazed leaded light windows overlooking front and side aspects. T. V point. Ceiling speakers. Down lighters. Two radiators.
Kitchen / Breakfast Room
14' 9" x 11' 10" (4.50m x 3.60m) Well fitted with quality wooden wall and base units. Granite worktops and splashbacks. One and a half stainless steel sink unit with mixer tap. Built in double oven. Four ring gas hob with extractor hood over. Built in fridge/ freezer. Built in dishwasher. Built in washing machine/ dryer. Down lighters. T.V point. Telephone point. Double glazed leaded light window over looking side aspect. Fully tiled flooring. Radiator.
Bedroom 1
12' 5" x 11' 7" (3.78m x 3.53m) With double glazed leaded light casement doors leading to own private balcony. Fitted wardrobe. Down lighters. Ceiling speaker. Down lighters. T.V point. Telephone point. Coved ceiling. Radiator. Door to:
En Suite Shower Room
Majority tiled with white suite incorporating wash hand basin with mixer tap, w.c and walk in fully tiled shower. Down lighters. Ceiling speaker. Chrome heated towel rail. Fitted mirror. Shavers point. Under floor heating with tiled flooring.Bedroom 2
12' 7" x 8' 6" (3.84m x 2.59m) Double glazed leaded light window overlooking balcony. Built in double wardrobe. T.V point. Down lighters. Coved ceiling. Radiator.Bathroom
6' 9" x 5' 11" (2.06m x 1.80m) Majority tiled with white modern suite with bath with mixer tap and shower unit, w.c and wash hand basin with mixer tap. Chrome heated towel rail. Large wall mirror. Extractor fan. Shavers point. Down lighters. Tiled flooring.OutsideBalcony
South westerly facing with wooden decking. Opaque glass surround. Two outside light points.Parking
Allocated underground parking for two cars.
Draft details awaiting vendors approval
Council tax
First listed
Over a month agoGrosvenor Court, Packhorse Road, Gerrards Cross, Buckinghamshire
Grosvenor Court, Packhorse Road, Gerrards Cross, Buckinghamshire - Streetview
DISCLAIMER: Property descriptions and related information displayed on this page are marketing materials provided by Rodgers Estate Agents - Chalfont St Peter. Placebuzz does not warrant or accept any responsibility for the accuracy or completeness of the property descriptions or related information provided here and they do not constitute property particulars. Please contact Rodgers Estate Agents - Chalfont St Peter for full details and further information.





