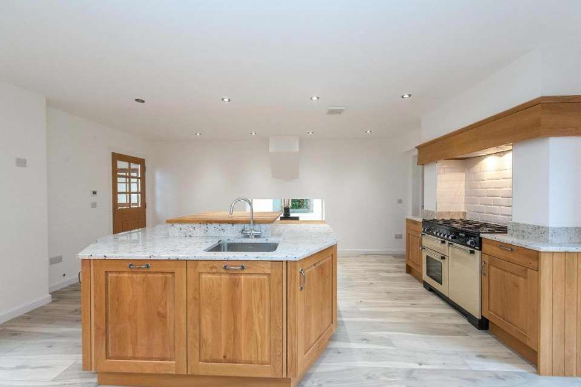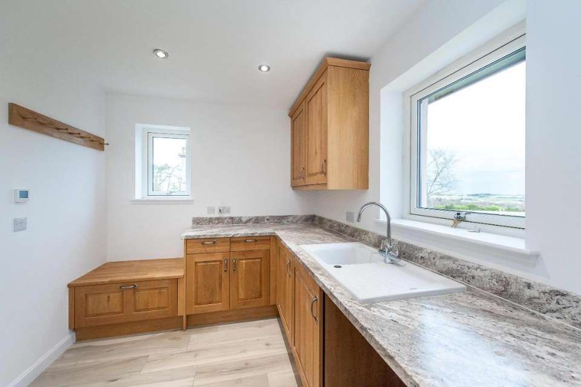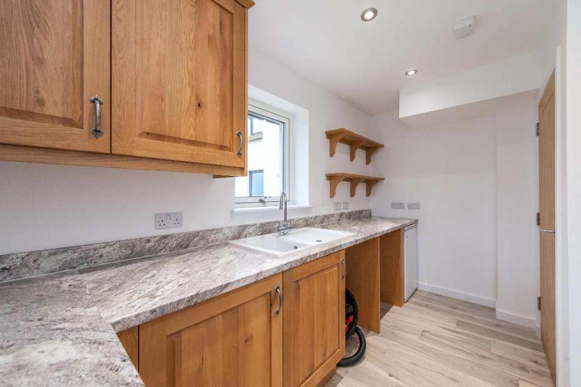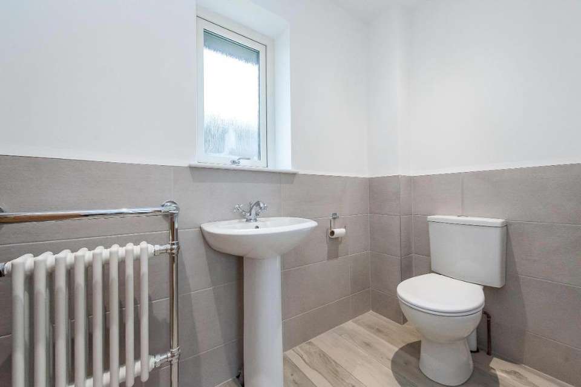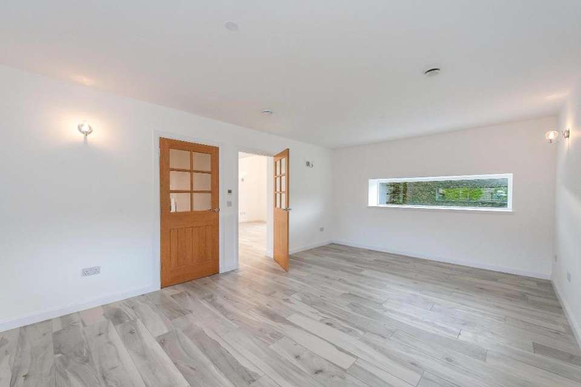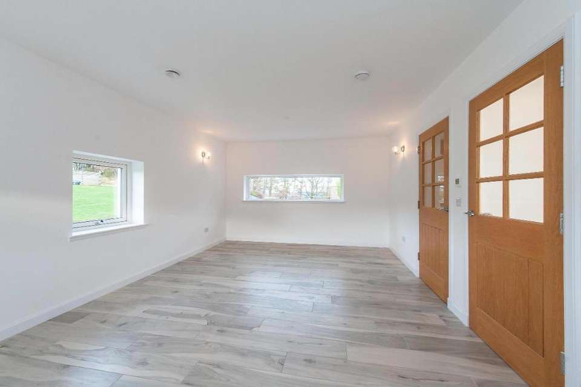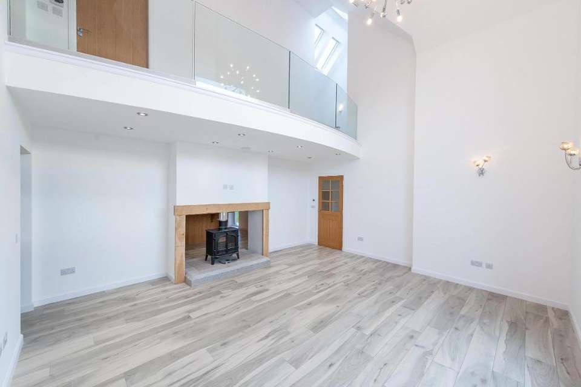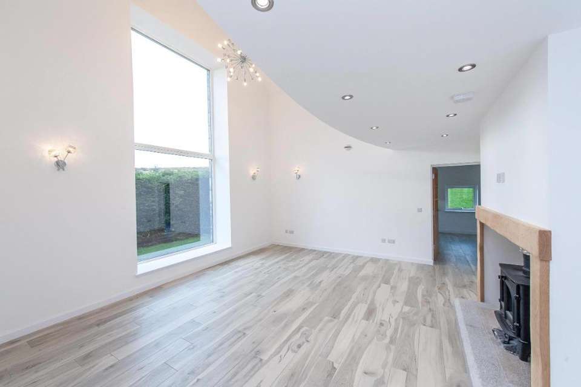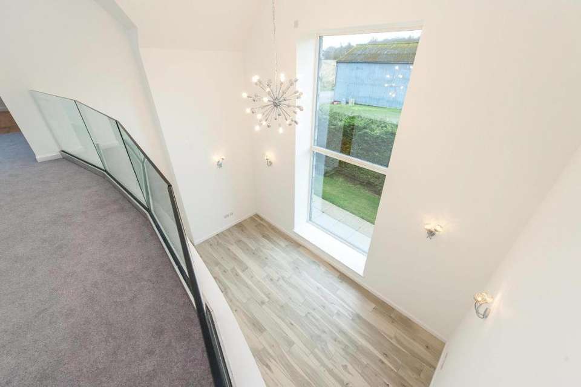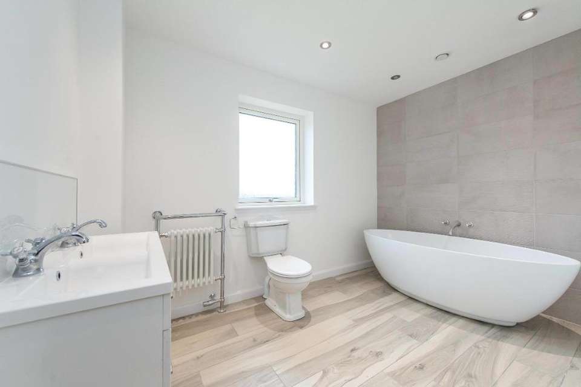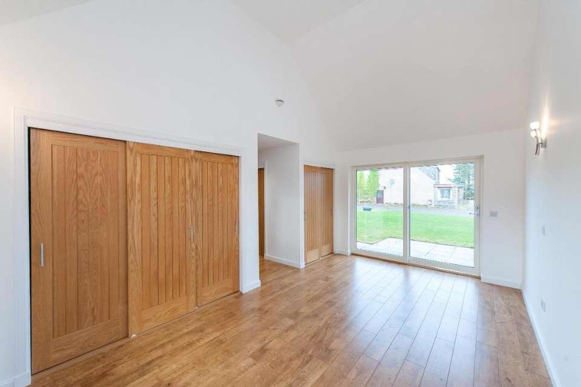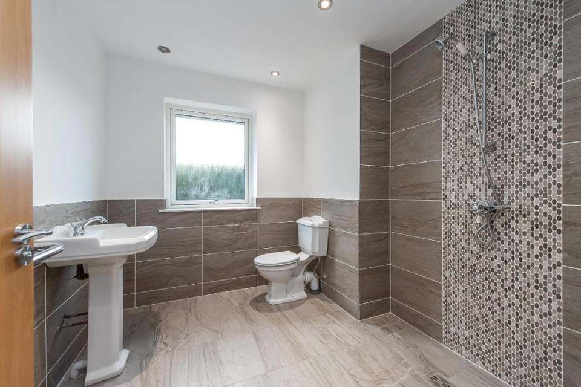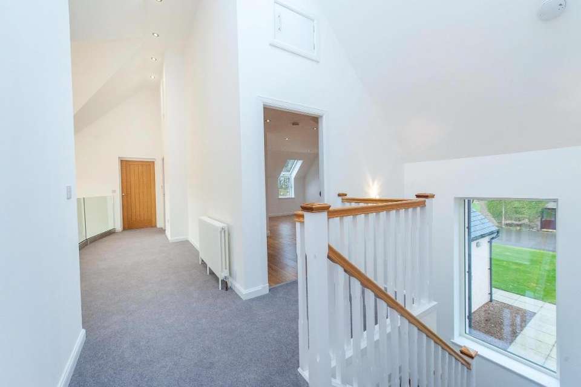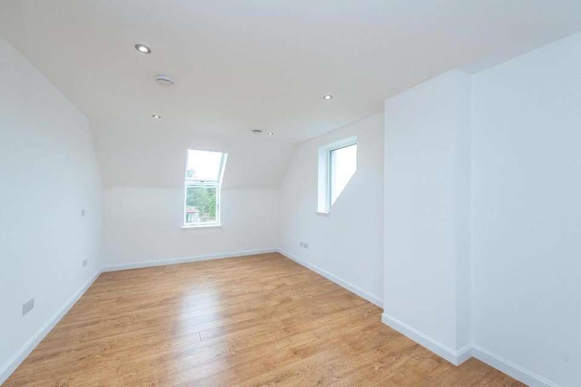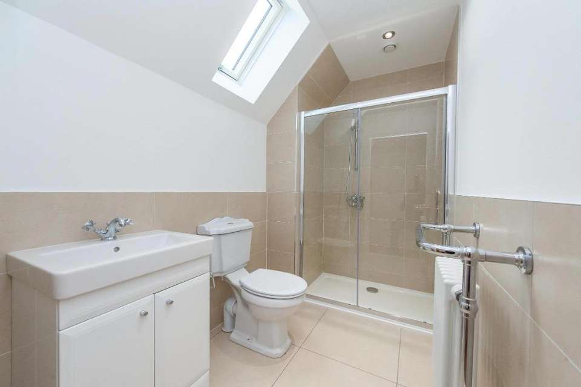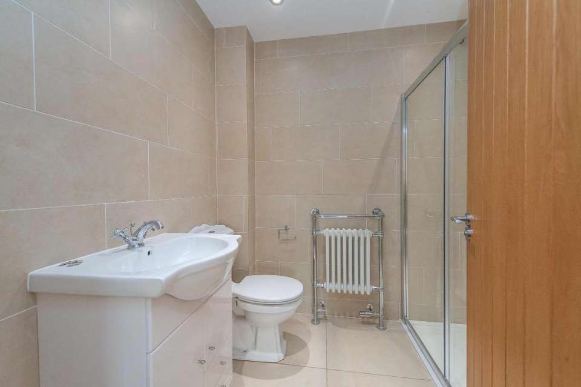4 bedroom detached house to rent
Netherley AB39detached house
bedrooms
Property photos
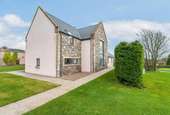
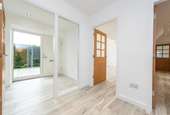
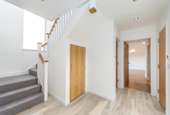
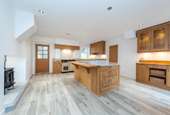
+16
Property description
HAWKHILL VIEW, NETHERLEY, STONEHAVEN
FOR LEASE, this stunning newly built family home is situated in a rural location a few miles from the Netherley Road with easy commuting to Aberdeen or South. Completed to a high standard throughout and providing spacious family accommodation comprising entrance vestibule, bright Hallway, Dining Kitchen with feature wood burning stove, Dining Room with panoramic windows, handy utility room and toilet; large bright lounge with feature floor to ceiling window, stylish Bathroom, ground floor bedroom with ensuite wet room, upper landing with glass balustrades overlooking Lounge; 3 Double Bedooms one with ensuite Shower Room and further Family shower room. Set in pleasant gardens laid to lawn with mature shrubs and parking area for several cars.
Vestibule: Entered via a hardwood front door with glazed side panel; Ceiling spotlights; Glazed door and panel to Hall.
Hall: Entrance hall with understair storage cupboard; Further cupboard with fuseboard; Stairs to the First Floor.
Kitchen: (17’11 x 14’5) Beautiful Dining Kitchen fitted with a range of solid wood base and wall units; Rangemaster with gas hob, tiled inset above with fitted extractor hood; Island unit with sink, breakfast bar; Feature fireplace with double sided multi fuel stove with granite hearth; Ceiling spotlights; Windows to both sides; Door to rear hall and door with glazed panels to Hall and Dining Room.
Rear Hall: Door to the rear with glazed panel, door to Utility room and Kitchen.
Utility Room: Fitted with a good range of solid oak base and wall units with granite worktops; Ceramic sink; Window to the front and side; Fitted wall shelves; Space for washing machine and tumble dryer; Oil central heating boiler; Ceiling spotlights; Traditional Radiator; Door to toilet and rear hall.
Toilet: Handy toilet fitted with WC and wash hand basin; Half tiled walls; Window to the rear; Ceiling spotlights; Traditional radiator with towel rail.
Dining Room: (16’10 x 11) Good sized Dining Kitchen with panoramic windows to the front and rear and further window to the side giving a lovely outlook over the surrounding countryside; Door with glazed panel to Kitchen and Lounge; Wall lights.
Lounge: (18’ x 16’5) Stunning Lounge with large feature window to the front; Double sided multi fuel stove with wooden mantelpiece and granite hearth; Large modern pendant light fitting and wall lights; Glass balcony to upper landing; Door with glazed panels to Hall and Dining Room.
Bathroom: (10’11 x 7’2) Stylish Bathroom fitted with WC, wash hand basin with drawers below; Glass splashback; Freestanding bath tub with floor to ceiling tiled wall and wall mounted taps; Tradtional radiator with towel rail; Window to the rear; Ceiling spotlights.
Bedroom 4: (17’3 10’4) Large Bedroom or ideal as a family room with patio doors to the rear; Window to the front and velux roof windows; Fitted triple wardrobe and further double wardrobe with sliding wooden doors; Wall lights.
Ensuite Wet Room: (8’9 x 8’) Ensuite fitted with WC, wash hand basin and shower; Half tiled walls and fully tiled wall around shower; Tiled flooring; Window to the front; Ceiling spotlights; Radiator.
First Floor
Stairs laid in carpet lead to the First Floor with large window to the rear; Wall lights; Landing with glass balustrade overlooking the Lounge; Ornate radiator.
Bedroom 1: (19’2 x 11’1) Double Bedroom with windows to the rear and side and velux window to the front; Ceiling spotlights; Radiator.
Ensuite Shower Room: Ensuite fitted with WC, wash hand basin within vanity unit with cupboards below; Double shower with glazed doors; Half tiled walls, fully tiled shower and floor; Traditional radiator with towel rail; Velux roof window to the front; Ceiling spotlights.
Bedroom 2: (17’1 x 10’10). Double bedroom with window to both sides; Two fitted wardrobes with hanging rails.
Shower Room: Fitted with WC, wash hand basin within vanity unit with cupboard beneath; Double shower with glazed screen; Fully tiled walls and floor; Traditional radiator with towel rail; Ceiling spotlights.
Bedroom 3: (16’11 x 15’5) Further Double Bedroom with windows to the front and rear; Fitted triple wardrobe with wooden sliding doors; Ceiling spotlights.
Outside:
Set in lovely gardens mainly laid in grass with paved path around property; Tarred driveway with parking space for several cars.
FOR LEASE, this stunning newly built family home is situated in a rural location a few miles from the Netherley Road with easy commuting to Aberdeen or South. Completed to a high standard throughout and providing spacious family accommodation comprising entrance vestibule, bright Hallway, Dining Kitchen with feature wood burning stove, Dining Room with panoramic windows, handy utility room and toilet; large bright lounge with feature floor to ceiling window, stylish Bathroom, ground floor bedroom with ensuite wet room, upper landing with glass balustrades overlooking Lounge; 3 Double Bedooms one with ensuite Shower Room and further Family shower room. Set in pleasant gardens laid to lawn with mature shrubs and parking area for several cars.
Vestibule: Entered via a hardwood front door with glazed side panel; Ceiling spotlights; Glazed door and panel to Hall.
Hall: Entrance hall with understair storage cupboard; Further cupboard with fuseboard; Stairs to the First Floor.
Kitchen: (17’11 x 14’5) Beautiful Dining Kitchen fitted with a range of solid wood base and wall units; Rangemaster with gas hob, tiled inset above with fitted extractor hood; Island unit with sink, breakfast bar; Feature fireplace with double sided multi fuel stove with granite hearth; Ceiling spotlights; Windows to both sides; Door to rear hall and door with glazed panels to Hall and Dining Room.
Rear Hall: Door to the rear with glazed panel, door to Utility room and Kitchen.
Utility Room: Fitted with a good range of solid oak base and wall units with granite worktops; Ceramic sink; Window to the front and side; Fitted wall shelves; Space for washing machine and tumble dryer; Oil central heating boiler; Ceiling spotlights; Traditional Radiator; Door to toilet and rear hall.
Toilet: Handy toilet fitted with WC and wash hand basin; Half tiled walls; Window to the rear; Ceiling spotlights; Traditional radiator with towel rail.
Dining Room: (16’10 x 11) Good sized Dining Kitchen with panoramic windows to the front and rear and further window to the side giving a lovely outlook over the surrounding countryside; Door with glazed panel to Kitchen and Lounge; Wall lights.
Lounge: (18’ x 16’5) Stunning Lounge with large feature window to the front; Double sided multi fuel stove with wooden mantelpiece and granite hearth; Large modern pendant light fitting and wall lights; Glass balcony to upper landing; Door with glazed panels to Hall and Dining Room.
Bathroom: (10’11 x 7’2) Stylish Bathroom fitted with WC, wash hand basin with drawers below; Glass splashback; Freestanding bath tub with floor to ceiling tiled wall and wall mounted taps; Tradtional radiator with towel rail; Window to the rear; Ceiling spotlights.
Bedroom 4: (17’3 10’4) Large Bedroom or ideal as a family room with patio doors to the rear; Window to the front and velux roof windows; Fitted triple wardrobe and further double wardrobe with sliding wooden doors; Wall lights.
Ensuite Wet Room: (8’9 x 8’) Ensuite fitted with WC, wash hand basin and shower; Half tiled walls and fully tiled wall around shower; Tiled flooring; Window to the front; Ceiling spotlights; Radiator.
First Floor
Stairs laid in carpet lead to the First Floor with large window to the rear; Wall lights; Landing with glass balustrade overlooking the Lounge; Ornate radiator.
Bedroom 1: (19’2 x 11’1) Double Bedroom with windows to the rear and side and velux window to the front; Ceiling spotlights; Radiator.
Ensuite Shower Room: Ensuite fitted with WC, wash hand basin within vanity unit with cupboards below; Double shower with glazed doors; Half tiled walls, fully tiled shower and floor; Traditional radiator with towel rail; Velux roof window to the front; Ceiling spotlights.
Bedroom 2: (17’1 x 10’10). Double bedroom with window to both sides; Two fitted wardrobes with hanging rails.
Shower Room: Fitted with WC, wash hand basin within vanity unit with cupboard beneath; Double shower with glazed screen; Fully tiled walls and floor; Traditional radiator with towel rail; Ceiling spotlights.
Bedroom 3: (16’11 x 15’5) Further Double Bedroom with windows to the front and rear; Fitted triple wardrobe with wooden sliding doors; Ceiling spotlights.
Outside:
Set in lovely gardens mainly laid in grass with paved path around property; Tarred driveway with parking space for several cars.
Council tax
First listed
Over a month agoNetherley AB39
Netherley AB39 - Streetview
DISCLAIMER: Property descriptions and related information displayed on this page are marketing materials provided by Ritchie Leasing - Stonehaven. Placebuzz does not warrant or accept any responsibility for the accuracy or completeness of the property descriptions or related information provided here and they do not constitute property particulars. Please contact Ritchie Leasing - Stonehaven for full details and further information.





