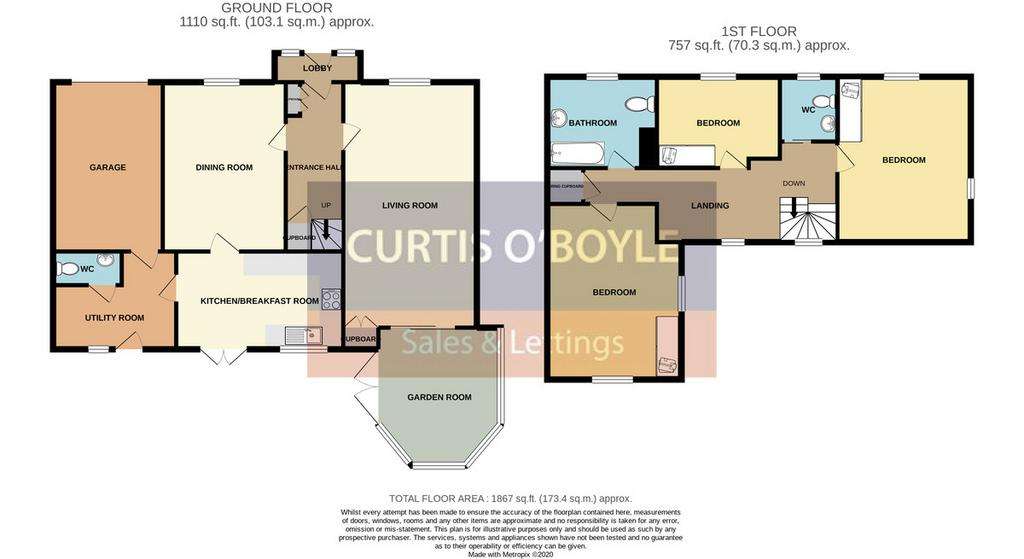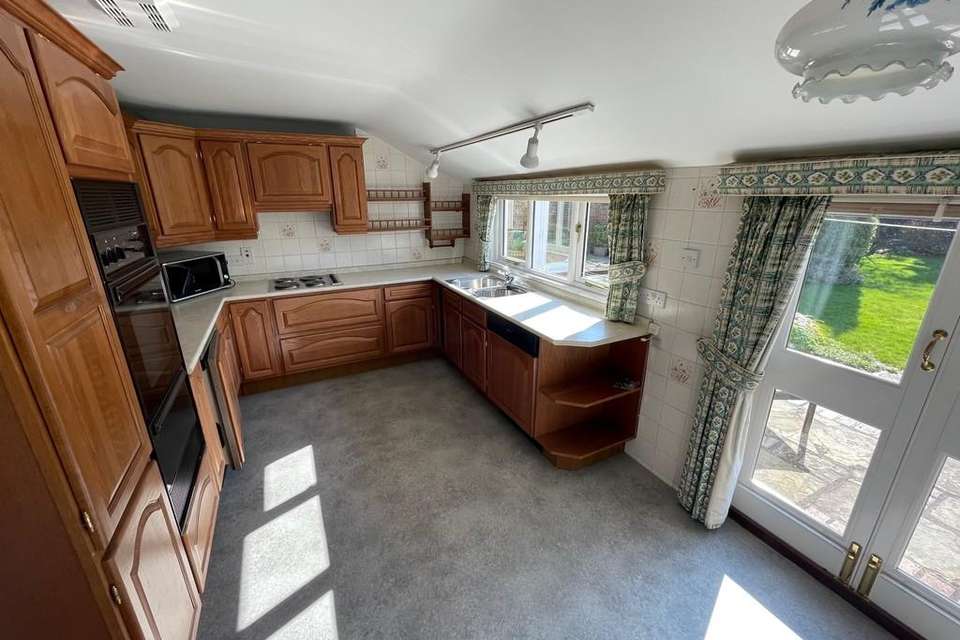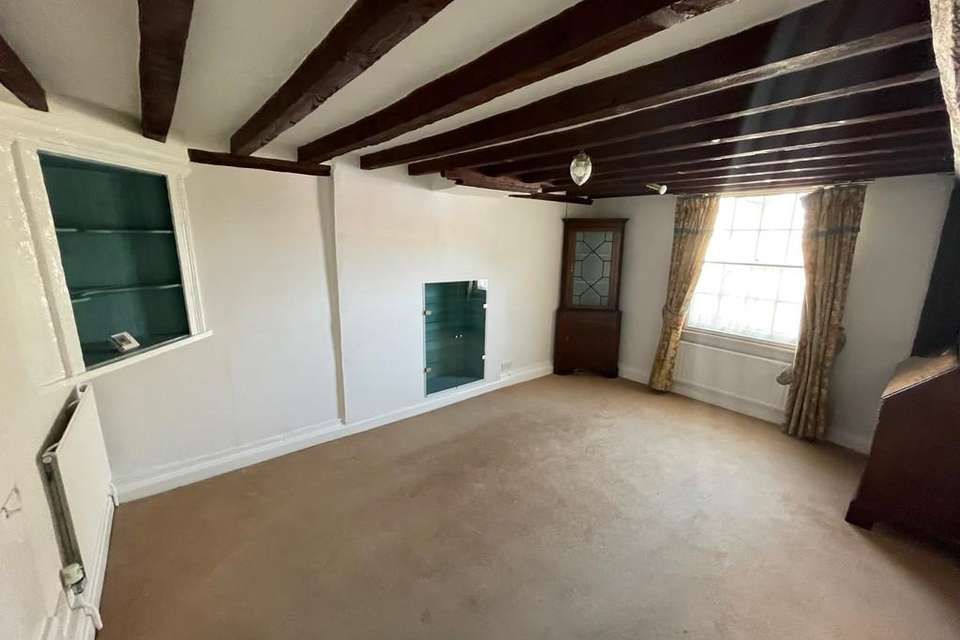3 bedroom detached house to rent
London Road, Maldondetached house
bedrooms

Property photos




+15
Property description
ENTRANCE LOBBY Timber entrance door, two obscure glazed windows to front aspect, radiator, multipaned glazed door to entrance hall
ENTRANCE HALL Built in cupboard, under stairs cupboard, stairs to first floor, exposed beams, radiator.
LOUNGE 22' 10" x 12' 4" (6.96m x 3.76m) Secondary glazed sash window to front aspect, double glazed sliding patio door to garden room, two radiators, feature fireplace, exposed beams, built in cupboard.
GARDEN ROOM 13' 9" x 11' 5" (4.19m x 3.48m) Double glazed to three aspects, double glazed French doors to rear garden, tiled floor.
DINING ROOM 15' 4" x 11' 5" (4.67m x 3.48m) Secondary glazed sash window to front aspect, two radiators, exposed beams, door to kitchen.
KITCHEN/BREAKFAST ROOM 15' 6" x 9' 5" (4.72m x 2.87m) Double glazed window to rear aspect, double glazed French doors to rear garden, radiator, range of fitted base and wall units, stainless steel sink unit with mixer tap inset into work tops. built in electric oven and four ring hob, integrated fridge, tiled splash backs.
UTILITY ROOM 11' 5" x 9' 3" (3.48m x 2.82m) Max. Glazed door to rear garden, window to rear aspect, radiator, fitted cupboards, wall mounted gas boiler, door to garage.
WC White close coupled WC and pedestal wash hand basin, radiator
FIRST FLOOR LANDING Two windows to rear aspect, exposed beams, radiator, airing cupboard.
BEDROOM ONE 16' 6" x 12' 7" (5.03m x 3.84m) Windows to rear and side aspects, radiator, fitted wardrobes.
BEDROOM TWO 14' 11" x 12' 5" (4.55m x 3.78m) Windows to front and side aspects, radiator, fitted wardrobes.
BEDROOM THREE 11' 7" x 7' 4" (3.53m x 2.24m) Window to front aspect, radiator, fitted wardrobes.
BATHROOM Window to front aspect, radiator, panelled bath with mixer tap and shower attachment, close couple WC, pedestal wash hand basin.
WC Skylight window to front aspect, radiator, close couple WC, pedestal wash hand basin.
GARAGE 17' 2" x 9' 3" (5.23m x 2.82m) Electric up and over door to front aspect, power and light connected, door to utility room.
REAR GARDEN 70' (21m) Approx in length. Commences with a paved patio area, steps through a shaped lawn area, flower and shrub boarders, two timber sheds. brick wall to boundary.
FRONT GARDEN Twin driveway, carport.
REFERENCES To Pass the references on this property you will have to demonstrate a household income of at least £69000 per annum which is equal to 2.5 times the monthly rent.
ENTRANCE HALL Built in cupboard, under stairs cupboard, stairs to first floor, exposed beams, radiator.
LOUNGE 22' 10" x 12' 4" (6.96m x 3.76m) Secondary glazed sash window to front aspect, double glazed sliding patio door to garden room, two radiators, feature fireplace, exposed beams, built in cupboard.
GARDEN ROOM 13' 9" x 11' 5" (4.19m x 3.48m) Double glazed to three aspects, double glazed French doors to rear garden, tiled floor.
DINING ROOM 15' 4" x 11' 5" (4.67m x 3.48m) Secondary glazed sash window to front aspect, two radiators, exposed beams, door to kitchen.
KITCHEN/BREAKFAST ROOM 15' 6" x 9' 5" (4.72m x 2.87m) Double glazed window to rear aspect, double glazed French doors to rear garden, radiator, range of fitted base and wall units, stainless steel sink unit with mixer tap inset into work tops. built in electric oven and four ring hob, integrated fridge, tiled splash backs.
UTILITY ROOM 11' 5" x 9' 3" (3.48m x 2.82m) Max. Glazed door to rear garden, window to rear aspect, radiator, fitted cupboards, wall mounted gas boiler, door to garage.
WC White close coupled WC and pedestal wash hand basin, radiator
FIRST FLOOR LANDING Two windows to rear aspect, exposed beams, radiator, airing cupboard.
BEDROOM ONE 16' 6" x 12' 7" (5.03m x 3.84m) Windows to rear and side aspects, radiator, fitted wardrobes.
BEDROOM TWO 14' 11" x 12' 5" (4.55m x 3.78m) Windows to front and side aspects, radiator, fitted wardrobes.
BEDROOM THREE 11' 7" x 7' 4" (3.53m x 2.24m) Window to front aspect, radiator, fitted wardrobes.
BATHROOM Window to front aspect, radiator, panelled bath with mixer tap and shower attachment, close couple WC, pedestal wash hand basin.
WC Skylight window to front aspect, radiator, close couple WC, pedestal wash hand basin.
GARAGE 17' 2" x 9' 3" (5.23m x 2.82m) Electric up and over door to front aspect, power and light connected, door to utility room.
REAR GARDEN 70' (21m) Approx in length. Commences with a paved patio area, steps through a shaped lawn area, flower and shrub boarders, two timber sheds. brick wall to boundary.
FRONT GARDEN Twin driveway, carport.
REFERENCES To Pass the references on this property you will have to demonstrate a household income of at least £69000 per annum which is equal to 2.5 times the monthly rent.
Interested in this property?
Council tax
First listed
2 weeks agoLondon Road, Maldon
Marketed by
Curtis O'Boyle - Maldon 18 High Street Maldon, Essex CM9 5PJLondon Road, Maldon - Streetview
DISCLAIMER: Property descriptions and related information displayed on this page are marketing materials provided by Curtis O'Boyle - Maldon. Placebuzz does not warrant or accept any responsibility for the accuracy or completeness of the property descriptions or related information provided here and they do not constitute property particulars. Please contact Curtis O'Boyle - Maldon for full details and further information.



















