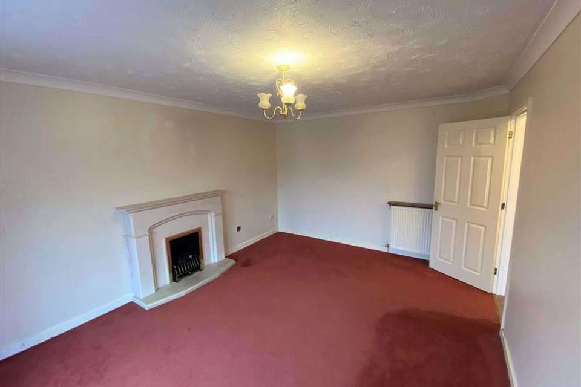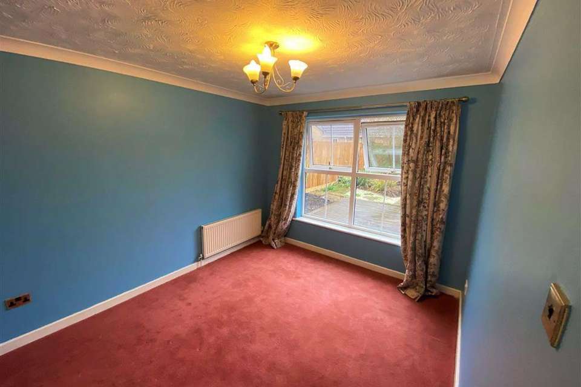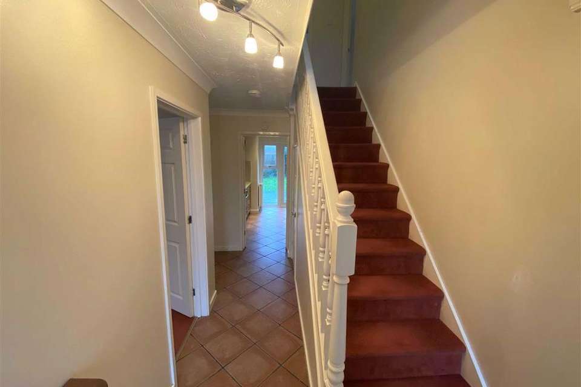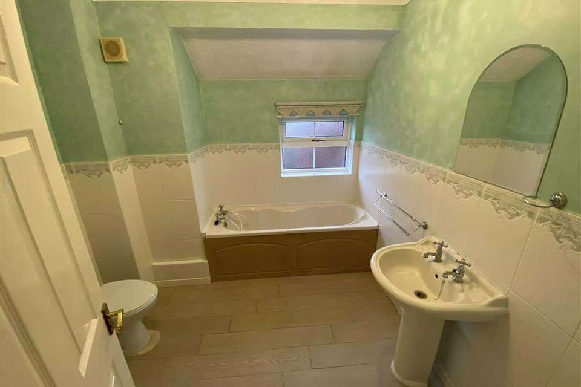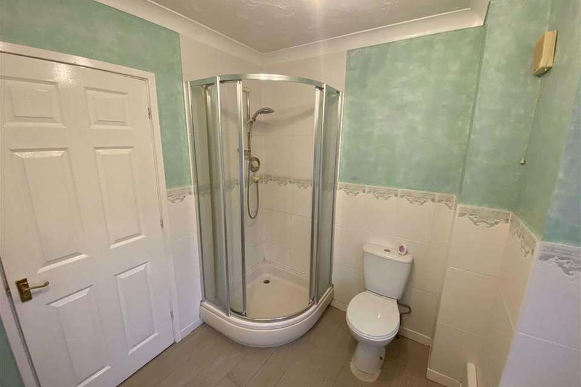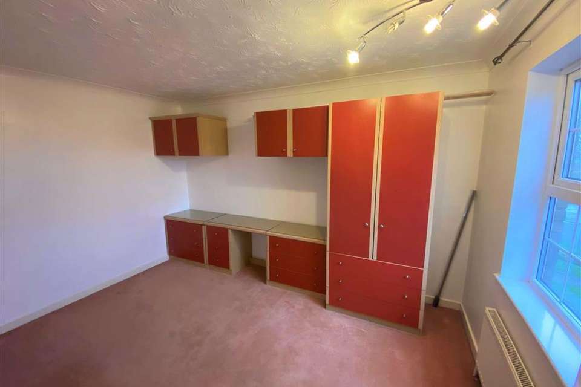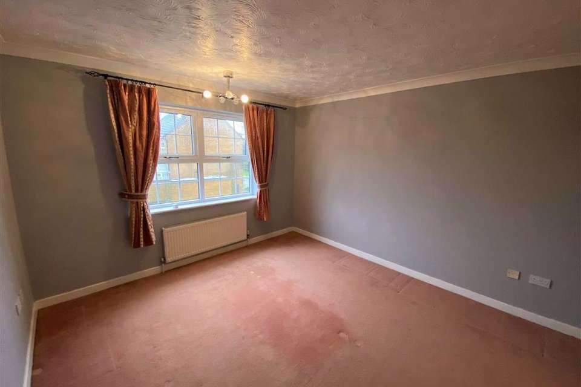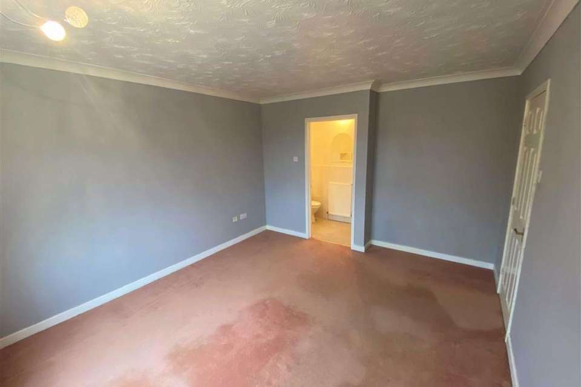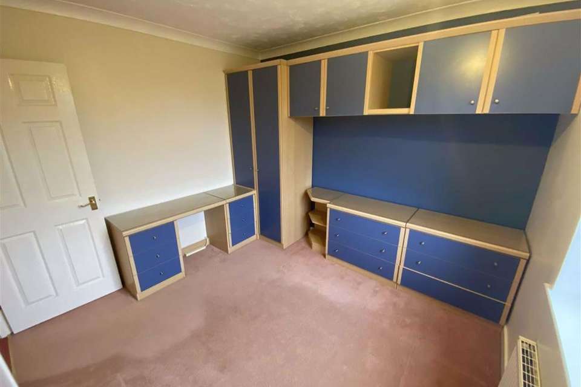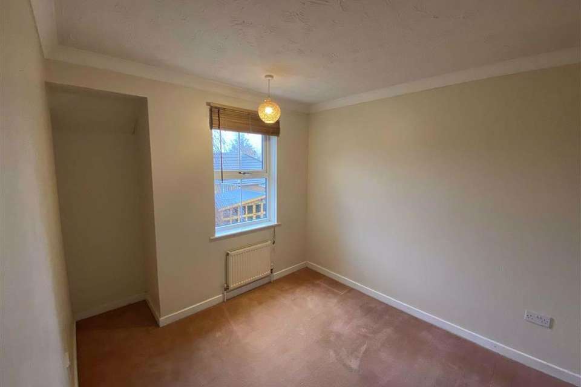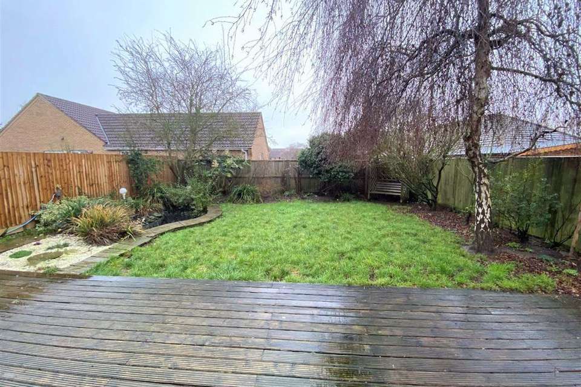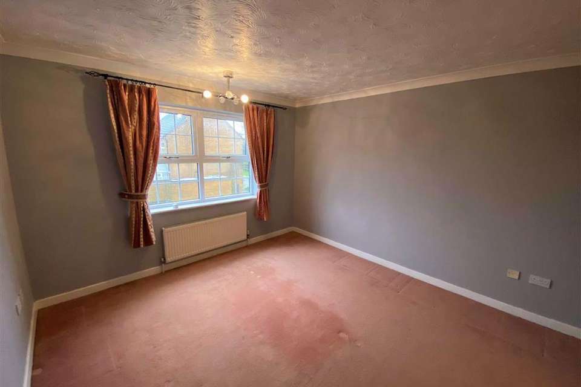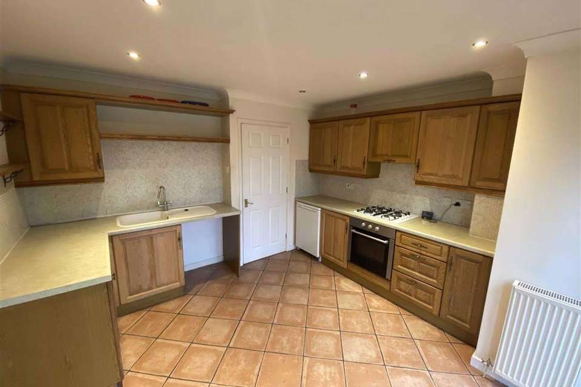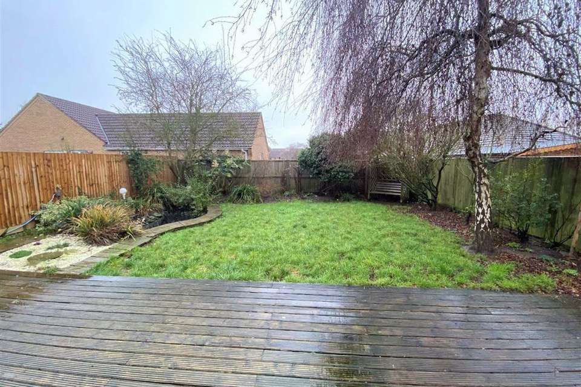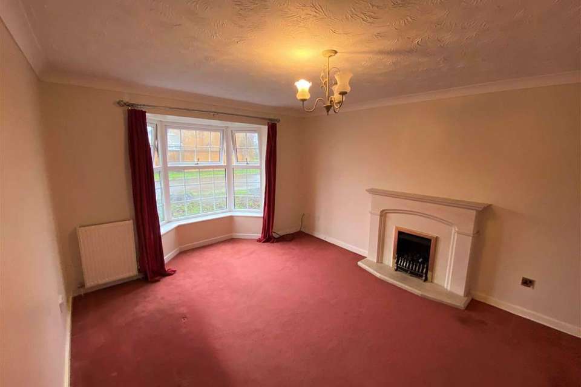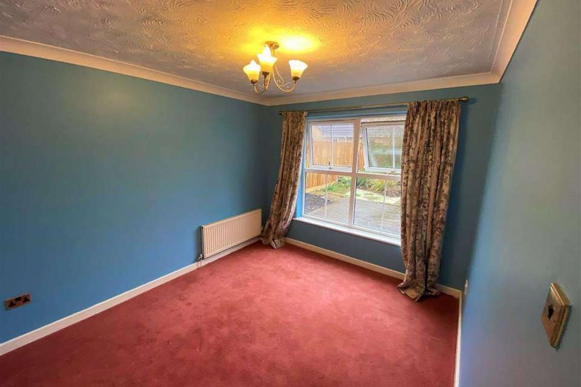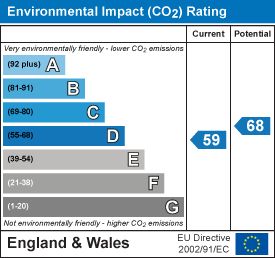4 bedroom detached house to rent
Sorrel Drive, Spaldingdetached house
bedrooms
Property photos
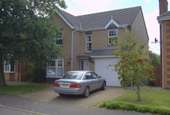
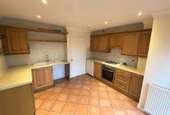
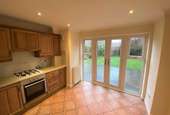
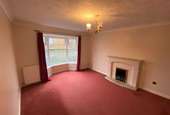
+16
Property description
TO LET - A SUPERB DETACHED PROPERTY IN A SOUGHT AFTER LOCATION
This well presented detached property is situated in a quiet cul-de-sac location with walking distance into Spalding Town Centre with its local amenities and schools. The property offers a spacious accommodation and benefits from front and rear gardens and a single garage. Available Now!
Deposit - £1096
Entrance Hall - Textured and coved ceiling. Double radiator Ceramic tiled flooring. Telephone point. Stairs to the first floor landing. Under stairs storage cupboard.
Lounge - 5.03m x 3.51m (16'6" x 11'6") - UPVC double glazed bay window to the front aspect. Textured and coved ceiling. Living flame gas fire set in fire surround with marble hearth. Two double radiators. Television aerial point.
Dining Room - 2.87m x 3.61m (9'5" x 11'10") - UPVC double glazed window to the rear aspect. Textured and coved ceiling. Double radiator.
Kitchen - 3.56m x 3.53m (11'8" x 11'7") - UPVC double glazed double doors to the rear and UPVC window to the rear aspect. Single drainer with mixer tap over. Base and eye level storage units. Roll top work surfaces. And tiled splashbacks. Integrated gas hob, electric oven. Extractor fan. Textured and coved ceiling. Double radiator. Ceramic tiled flooring. Fridge space.
Utility Room - 1.63m x 1.85m (5'4" x 6'1") - UPVC glazed door to the rear aspect. Ceramic tiled flooring. Radiator. Plumbing for washing machine.
Cloakroom - UPVC double glazed window to the side aspect. Textured and coved ceiling. Ceramic tiled flooring. Low level WC. Pedestal wash hand basin. Tiled splashbacks. Double radiator.
Landing - UPVC double glazed window to the front aspect. Textured and coved ceiling. Airing cupboard housing the hot water cylinder and shelving. Loft access.
Main Bedroom - 4.29m x 3.51m (14'1" x 11'6") - UPVC double glazed window to the front aspect. Textured and coved ceiling. Television aerial point. Telephone point. Double radiator.
En-Suite - Frosted UPVC double glazed window to the side aspect. Textured and coved ceiling. Low level WC. Pedestal wash hand basin. Shower in glazed cubicle. Double radiator. Half tiled walls. Extractor.
Bedroom Two - 3.89m x 2.77m (12'9" x 9'1") - UPVC double glazed window to the front aspect. Built-in double wardrobe, drawer units and over head storage. Textured and coved ceiling. Double radiator.
Bedroom Three - 2.87m x 3.02m (9'5" x 9'11") - UPVC double glazed window to the rear aspect. Textured and coved ceiling. Radiator. Double radiator. Built-in dressing table, double wardrobe, over head storage and drawer units.
Bedroom Four - 3.02m x 2.72m (9'11" x 8'11") - UPVC double glazed window to the rear aspect. Textured and coved ceiling. Double radiator.
Bathroom - Frosted UPVC double glazed window to the rear aspect. Four piece suite comprising: panelled bath, low level WC, pedestal wash hand basin, shower in over sized cubicle. Tiled splashbacks. Shaver point. Double radiator. Half tiled walls. Textured and coved ceiling.
Exterior - The front garden is laid to lawn and there is a driveway providing ample parking leading up to the single garage. There is also a gate leading to the rear of the property.
Garage - Metal up and over door. Power and light connected. Wall mounted boiler.
Rear Garden - The rear garden is fully enclosed and laid to lawn. There is a decked patio area, a second patio area, a pond, outside taps and security lighting.
Postcode - For location purposes the postcode of this property is: PE11 3GN
Viewing - Viewing is by appointment with Ark Property Centre only. We suggest you call our office for full information about this property before arranging a viewing.
Fees - Holding Deposit: A refundable holding deposit (to reserve a property) equivalent to one week's rent.
This will be withheld if the applicant (or the guarantor) provide false or misleading information, fail a right to rent check, withdraw from the proposed agreement or fail to take all reasonable steps to enter an agreement (i.e. Responding to reasonable requests for information required to progress the agreement) before the deadline for agreement'. The deadline for agreement' for both parties is usually 15 days after a holding deposit has been received (unless otherwise agreed in writing).
Deposit: A tenancy deposit is used as security for the performance of any obligations, or the discharge of any liability arising under or in connection with the tenancy for example in case of any damage or unpaid rent or bills at the end of the tenancy. A refundable tenancy deposit is capped at no more than five weeks' rent where the annual rent is less than £50,000, or six weeks' rent where the total annual rent is £50,000 or above
Changes to the Tenancy: Payments to change the tenancy when requested by the tenant, is capped at £50, or reasonable costs incurred if higher
Early Termination: If a tenant requests to leave before the end of their tenancy they will be charged to cover the financial loss that the landlord has suffered in permitting, or reasonable costs that have been incurred by the agent in arranging for the tenant to leave early, and for the rent they would have received before the tenancy reaches its end.
Late Rent Payment: A late rent payment will be charged if the rent is outstanding after 14 calendar days and has still not been paid. We will levy the late payment until day 14 but charge from day one. The charge will be at 3% above Bank of England base rate for each day that the payment is outstanding.
Lost Keys or Other Security Devices; Tenants will be charged a fee to cover the cost of replacing a lost key or security device. This fee will be dependent on the style and make of the key/lock/device.
Ark Property Centre - If you are thinking about selling your property or are not happy with your current agent - we can offer a FREE valuation service with no obligation.
We can also offer full Financial and Solicitor services. Please note we do get a referral fee for any recommended client service used.
Disclaimer - These particulars, whilst believed to be accurate are set out as general outline only for guidance and do not constitute any part of an offer or contract. Intending purchasers should not rely on them as statements of representation of fact, but must satisfy themselves by inspection or otherwise as to their accuracy. No person in this firms employment has authority to make or give representation or warranty in respect of the property. These details are subject to change.
These particulars, whilst believed to be accurate are set out as general outline only for guidance and do not constitute any part of an offer or contract. Intending purchasers should not rely on them as statements of representation of fact, but must satisfy themselves by inspection or otherwise as to their accuracy. No person in this firms employment has authority to make or give representation or warranty in respect of the property. These details are subject to change.
This well presented detached property is situated in a quiet cul-de-sac location with walking distance into Spalding Town Centre with its local amenities and schools. The property offers a spacious accommodation and benefits from front and rear gardens and a single garage. Available Now!
Deposit - £1096
Entrance Hall - Textured and coved ceiling. Double radiator Ceramic tiled flooring. Telephone point. Stairs to the first floor landing. Under stairs storage cupboard.
Lounge - 5.03m x 3.51m (16'6" x 11'6") - UPVC double glazed bay window to the front aspect. Textured and coved ceiling. Living flame gas fire set in fire surround with marble hearth. Two double radiators. Television aerial point.
Dining Room - 2.87m x 3.61m (9'5" x 11'10") - UPVC double glazed window to the rear aspect. Textured and coved ceiling. Double radiator.
Kitchen - 3.56m x 3.53m (11'8" x 11'7") - UPVC double glazed double doors to the rear and UPVC window to the rear aspect. Single drainer with mixer tap over. Base and eye level storage units. Roll top work surfaces. And tiled splashbacks. Integrated gas hob, electric oven. Extractor fan. Textured and coved ceiling. Double radiator. Ceramic tiled flooring. Fridge space.
Utility Room - 1.63m x 1.85m (5'4" x 6'1") - UPVC glazed door to the rear aspect. Ceramic tiled flooring. Radiator. Plumbing for washing machine.
Cloakroom - UPVC double glazed window to the side aspect. Textured and coved ceiling. Ceramic tiled flooring. Low level WC. Pedestal wash hand basin. Tiled splashbacks. Double radiator.
Landing - UPVC double glazed window to the front aspect. Textured and coved ceiling. Airing cupboard housing the hot water cylinder and shelving. Loft access.
Main Bedroom - 4.29m x 3.51m (14'1" x 11'6") - UPVC double glazed window to the front aspect. Textured and coved ceiling. Television aerial point. Telephone point. Double radiator.
En-Suite - Frosted UPVC double glazed window to the side aspect. Textured and coved ceiling. Low level WC. Pedestal wash hand basin. Shower in glazed cubicle. Double radiator. Half tiled walls. Extractor.
Bedroom Two - 3.89m x 2.77m (12'9" x 9'1") - UPVC double glazed window to the front aspect. Built-in double wardrobe, drawer units and over head storage. Textured and coved ceiling. Double radiator.
Bedroom Three - 2.87m x 3.02m (9'5" x 9'11") - UPVC double glazed window to the rear aspect. Textured and coved ceiling. Radiator. Double radiator. Built-in dressing table, double wardrobe, over head storage and drawer units.
Bedroom Four - 3.02m x 2.72m (9'11" x 8'11") - UPVC double glazed window to the rear aspect. Textured and coved ceiling. Double radiator.
Bathroom - Frosted UPVC double glazed window to the rear aspect. Four piece suite comprising: panelled bath, low level WC, pedestal wash hand basin, shower in over sized cubicle. Tiled splashbacks. Shaver point. Double radiator. Half tiled walls. Textured and coved ceiling.
Exterior - The front garden is laid to lawn and there is a driveway providing ample parking leading up to the single garage. There is also a gate leading to the rear of the property.
Garage - Metal up and over door. Power and light connected. Wall mounted boiler.
Rear Garden - The rear garden is fully enclosed and laid to lawn. There is a decked patio area, a second patio area, a pond, outside taps and security lighting.
Postcode - For location purposes the postcode of this property is: PE11 3GN
Viewing - Viewing is by appointment with Ark Property Centre only. We suggest you call our office for full information about this property before arranging a viewing.
Fees - Holding Deposit: A refundable holding deposit (to reserve a property) equivalent to one week's rent.
This will be withheld if the applicant (or the guarantor) provide false or misleading information, fail a right to rent check, withdraw from the proposed agreement or fail to take all reasonable steps to enter an agreement (i.e. Responding to reasonable requests for information required to progress the agreement) before the deadline for agreement'. The deadline for agreement' for both parties is usually 15 days after a holding deposit has been received (unless otherwise agreed in writing).
Deposit: A tenancy deposit is used as security for the performance of any obligations, or the discharge of any liability arising under or in connection with the tenancy for example in case of any damage or unpaid rent or bills at the end of the tenancy. A refundable tenancy deposit is capped at no more than five weeks' rent where the annual rent is less than £50,000, or six weeks' rent where the total annual rent is £50,000 or above
Changes to the Tenancy: Payments to change the tenancy when requested by the tenant, is capped at £50, or reasonable costs incurred if higher
Early Termination: If a tenant requests to leave before the end of their tenancy they will be charged to cover the financial loss that the landlord has suffered in permitting, or reasonable costs that have been incurred by the agent in arranging for the tenant to leave early, and for the rent they would have received before the tenancy reaches its end.
Late Rent Payment: A late rent payment will be charged if the rent is outstanding after 14 calendar days and has still not been paid. We will levy the late payment until day 14 but charge from day one. The charge will be at 3% above Bank of England base rate for each day that the payment is outstanding.
Lost Keys or Other Security Devices; Tenants will be charged a fee to cover the cost of replacing a lost key or security device. This fee will be dependent on the style and make of the key/lock/device.
Ark Property Centre - If you are thinking about selling your property or are not happy with your current agent - we can offer a FREE valuation service with no obligation.
We can also offer full Financial and Solicitor services. Please note we do get a referral fee for any recommended client service used.
Disclaimer - These particulars, whilst believed to be accurate are set out as general outline only for guidance and do not constitute any part of an offer or contract. Intending purchasers should not rely on them as statements of representation of fact, but must satisfy themselves by inspection or otherwise as to their accuracy. No person in this firms employment has authority to make or give representation or warranty in respect of the property. These details are subject to change.
These particulars, whilst believed to be accurate are set out as general outline only for guidance and do not constitute any part of an offer or contract. Intending purchasers should not rely on them as statements of representation of fact, but must satisfy themselves by inspection or otherwise as to their accuracy. No person in this firms employment has authority to make or give representation or warranty in respect of the property. These details are subject to change.
Council tax
First listed
Over a month agoEnergy Performance Certificate
Sorrel Drive, Spalding
Sorrel Drive, Spalding - Streetview
DISCLAIMER: Property descriptions and related information displayed on this page are marketing materials provided by Ark Property Centre - Spalding. Placebuzz does not warrant or accept any responsibility for the accuracy or completeness of the property descriptions or related information provided here and they do not constitute property particulars. Please contact Ark Property Centre - Spalding for full details and further information.





