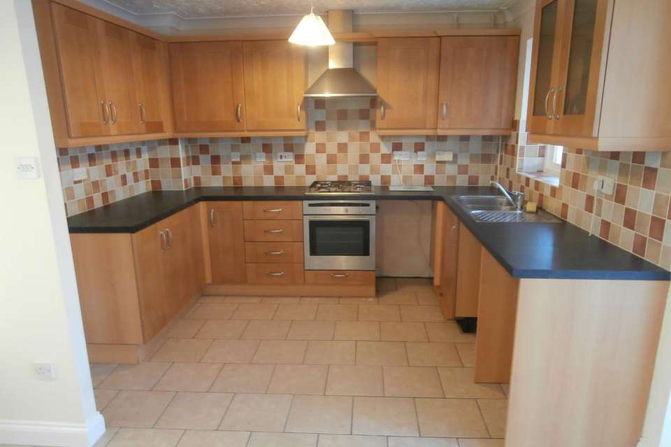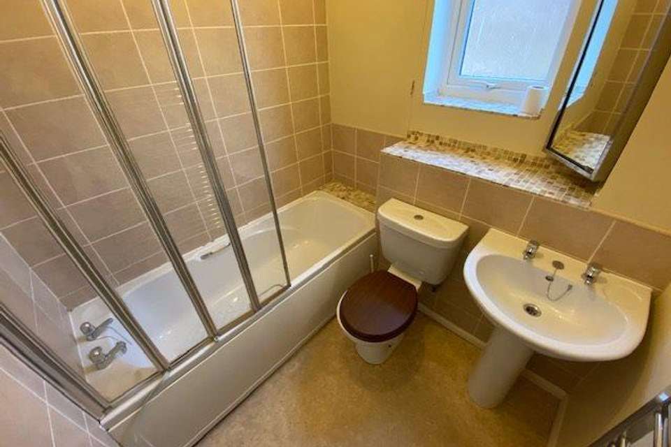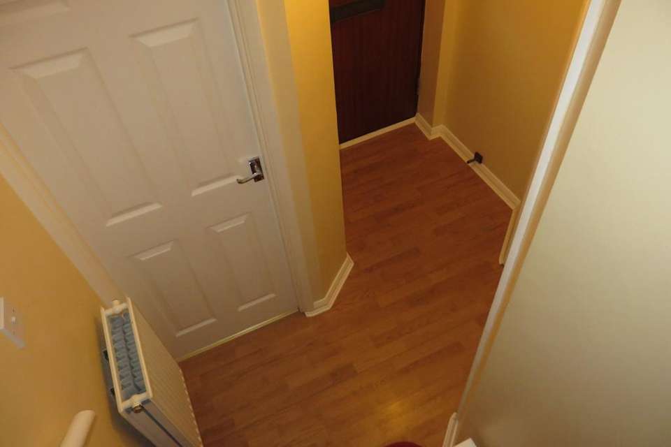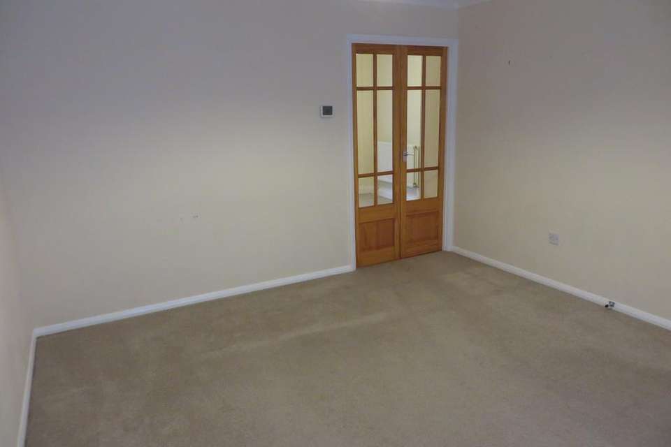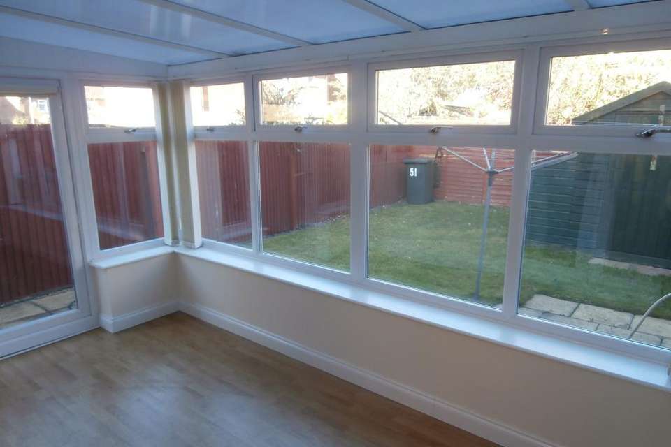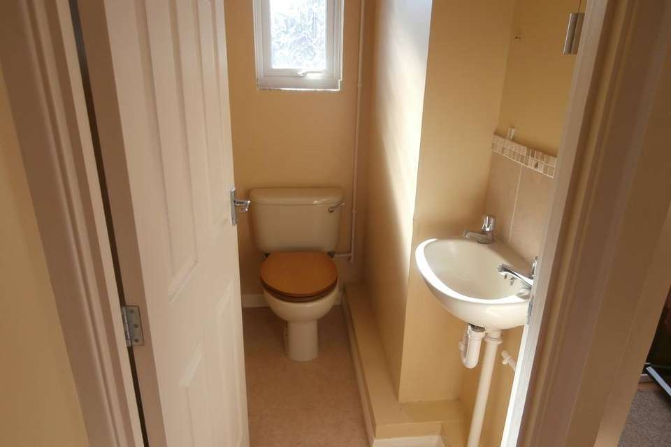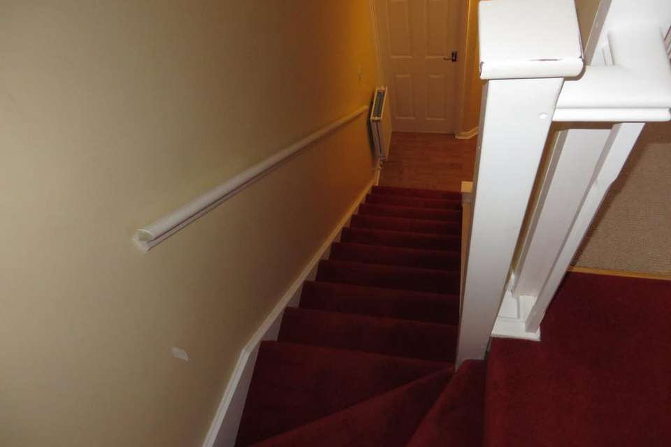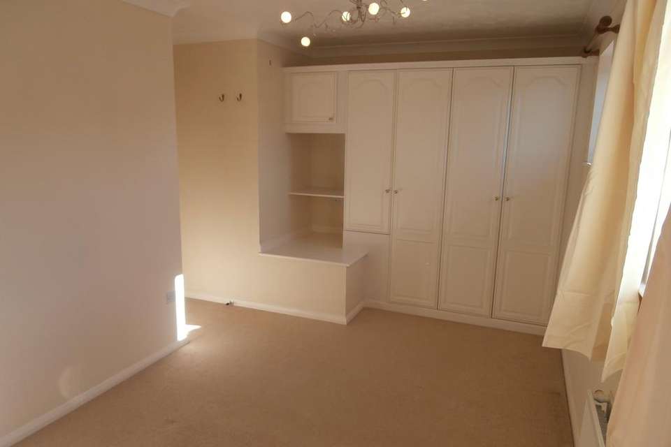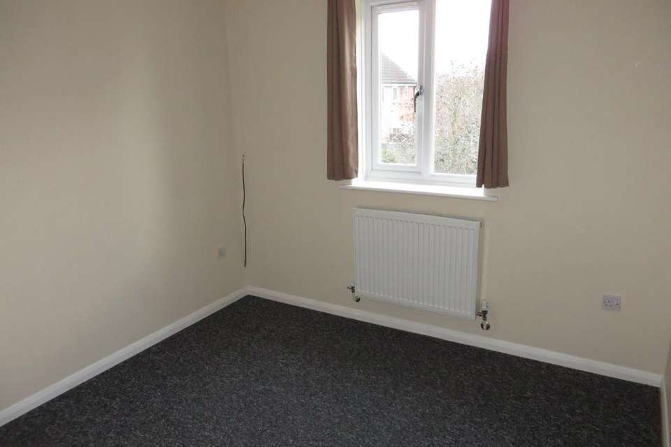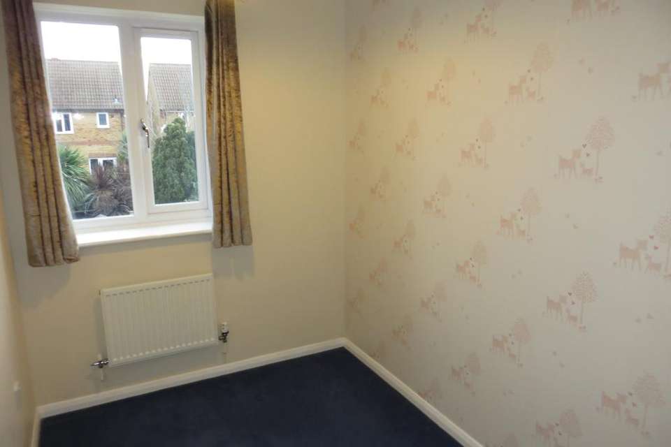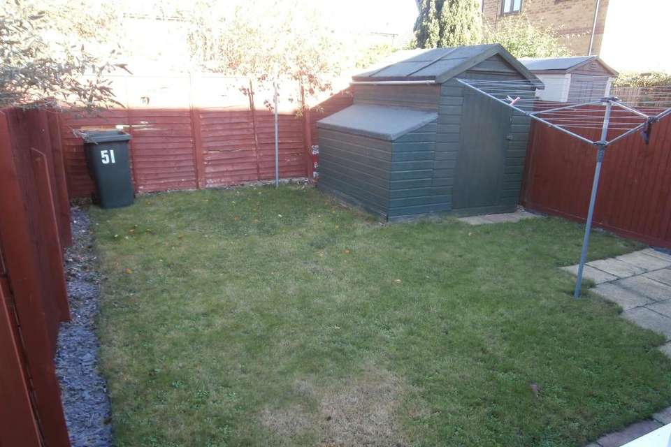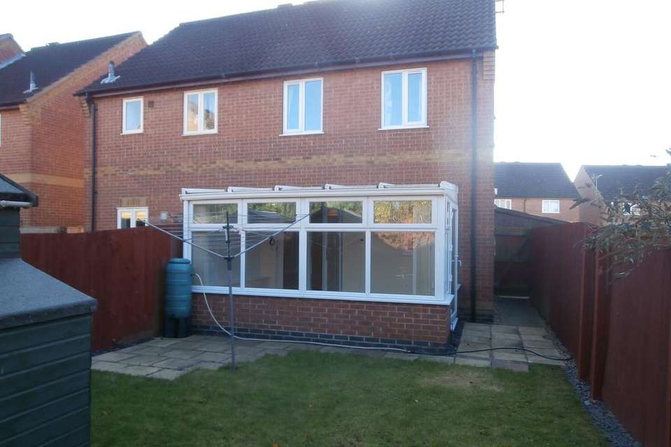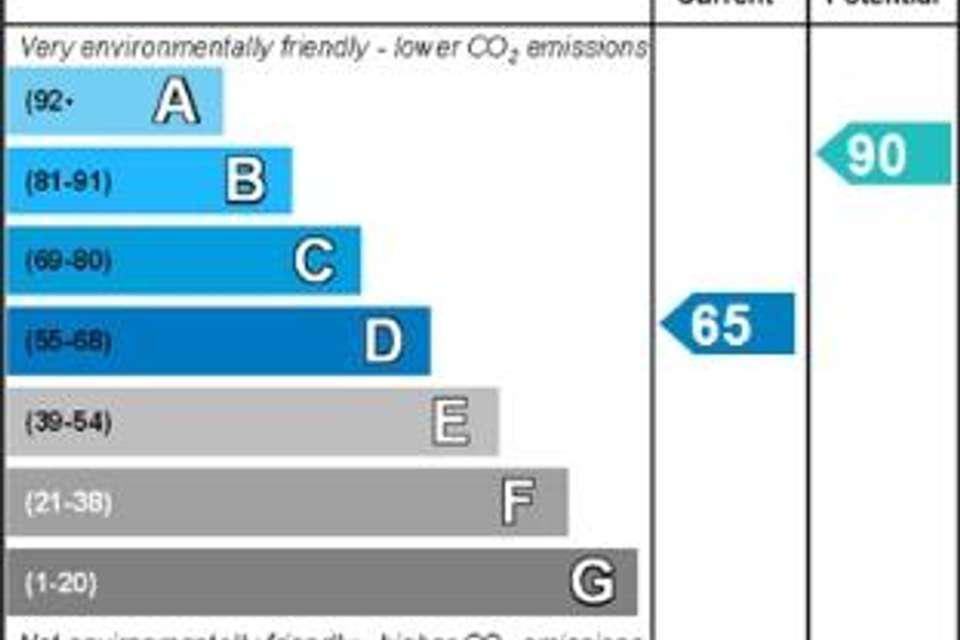3 bedroom semi-detached house to rent
Wing Drive, Boston, Lincolnshiresemi-detached house
bedrooms
Property photos
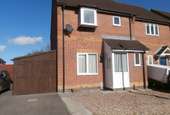


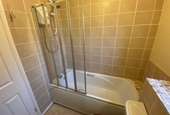
+12
Property description
THE PERFECT FAMILY NEST - This deceivingly spacious property offers the perfect living space. Located close to town on a quiet Cul de sac, this property will not be available for long! CLICK THROUGH FOR VIDEO TOUR THEN CALL THE OFFICE DIRECT TO SCHEDULE YOUR VIEWING
Accommodation:
A fabulous semi-detached property which offers plenty of space and comfort. Set within a quiet area of Fishtoft, this three bedroom (2 x Double 1 x Single) property comes with off road parking as well as garage, whilst not forgetting two toilets as well as a good sized conservatory to the rear.
Entrance porch - 1.02m ( 3'5'') x 0.92m ( 3'1''):
UPVC door and windows / Electric meter cupboard
Hallway - 1.05m ( 3'6'') x 1.81m ( 6'0''):
Wooden front door / Mains smoke alarm / Consumer unit / Door bell chime box / Coat hook / Laminate flooring
Living Room - 3.67m ( 12'1'') x 4.19m ( 13'9''):
Having Oatmeal coloured carpet with window to the front aspect and double wooden French doors leading to the kitchen/dining room. TV point and satellite cable / Telephone point / Blinds and curtain pole / Digital wall mounted Thermostat
Kitchen/ Diner - 4.72m ( 15'6'') x 3.15m ( 10'5''):
Modern fitted kitchen having a range of wall and base units, integrated oven/hob/extractor, space for washing machine and under counter fridge or freezer, fully tiled floor going all the way through to the dining area that has double patio doors leading to the conservatory. Heating programmer and Worcester Boiler location / Under stairs storage cupboard
Conservatory - 3.60m ( 11'10'') x 2.39m ( 7'11''):
With light wood effect laminate flooring, power points and a door opening onto garden. Satellite TV cable / Fitted blinds / Views of rear garden
Downstairs WC - 0.97m ( 3'3'') x 1.82m ( 6'0''):
Vinyl flooring / Hand basin / WC / Toilet roll holder / Mirror
Stairs & Landing :
Carpeted flooring / Mains smoke alarm / Loft access point / Airing cupboard housing hot water tank and slatted shelves.
Bedroom 1 - 4.73m ( 15'7'') x 2.62m ( 8'8''):
Neutrally decorated throughout and having window to the front with curtains and built in wardrobes. Carpeted flooring / TV point.
Bathroom - 1.86m ( 6'2'') x 1.91m ( 6'4''):
Having modern white 3 piece bathroom suite and electric shower over bath with glass shower screen / Vinyl flooring / Extractor fan / Shaving point / Chrome ladder radiator / Isolation pull cords / Mirror fronted medicine cabinet / Roman blind
Bedroom 2 - 2.80m ( 9'3'') x 2.72m ( 9'0''):
Carpeted flooring / Satellite cable / Views of rear / Curtain pole and curtains
Bedroom 3 - 1.86m ( 6'2'') x 2.72m ( 9'0''):
Carpeted flooring / Views of rear garden / Curtain pole and curtains
Garden:
Mainly laid to lawn with a patio area, garden shed and rotary washing line. Fully enclosed with wooden fence panels and posts.
Accommodation:
A fabulous semi-detached property which offers plenty of space and comfort. Set within a quiet area of Fishtoft, this three bedroom (2 x Double 1 x Single) property comes with off road parking as well as garage, whilst not forgetting two toilets as well as a good sized conservatory to the rear.
Entrance porch - 1.02m ( 3'5'') x 0.92m ( 3'1''):
UPVC door and windows / Electric meter cupboard
Hallway - 1.05m ( 3'6'') x 1.81m ( 6'0''):
Wooden front door / Mains smoke alarm / Consumer unit / Door bell chime box / Coat hook / Laminate flooring
Living Room - 3.67m ( 12'1'') x 4.19m ( 13'9''):
Having Oatmeal coloured carpet with window to the front aspect and double wooden French doors leading to the kitchen/dining room. TV point and satellite cable / Telephone point / Blinds and curtain pole / Digital wall mounted Thermostat
Kitchen/ Diner - 4.72m ( 15'6'') x 3.15m ( 10'5''):
Modern fitted kitchen having a range of wall and base units, integrated oven/hob/extractor, space for washing machine and under counter fridge or freezer, fully tiled floor going all the way through to the dining area that has double patio doors leading to the conservatory. Heating programmer and Worcester Boiler location / Under stairs storage cupboard
Conservatory - 3.60m ( 11'10'') x 2.39m ( 7'11''):
With light wood effect laminate flooring, power points and a door opening onto garden. Satellite TV cable / Fitted blinds / Views of rear garden
Downstairs WC - 0.97m ( 3'3'') x 1.82m ( 6'0''):
Vinyl flooring / Hand basin / WC / Toilet roll holder / Mirror
Stairs & Landing :
Carpeted flooring / Mains smoke alarm / Loft access point / Airing cupboard housing hot water tank and slatted shelves.
Bedroom 1 - 4.73m ( 15'7'') x 2.62m ( 8'8''):
Neutrally decorated throughout and having window to the front with curtains and built in wardrobes. Carpeted flooring / TV point.
Bathroom - 1.86m ( 6'2'') x 1.91m ( 6'4''):
Having modern white 3 piece bathroom suite and electric shower over bath with glass shower screen / Vinyl flooring / Extractor fan / Shaving point / Chrome ladder radiator / Isolation pull cords / Mirror fronted medicine cabinet / Roman blind
Bedroom 2 - 2.80m ( 9'3'') x 2.72m ( 9'0''):
Carpeted flooring / Satellite cable / Views of rear / Curtain pole and curtains
Bedroom 3 - 1.86m ( 6'2'') x 2.72m ( 9'0''):
Carpeted flooring / Views of rear garden / Curtain pole and curtains
Garden:
Mainly laid to lawn with a patio area, garden shed and rotary washing line. Fully enclosed with wooden fence panels and posts.
Council tax
First listed
Over a month agoEnergy Performance Certificate
Wing Drive, Boston, Lincolnshire
Wing Drive, Boston, Lincolnshire - Streetview
DISCLAIMER: Property descriptions and related information displayed on this page are marketing materials provided by Hill & Clark - Boston. Placebuzz does not warrant or accept any responsibility for the accuracy or completeness of the property descriptions or related information provided here and they do not constitute property particulars. Please contact Hill & Clark - Boston for full details and further information.


