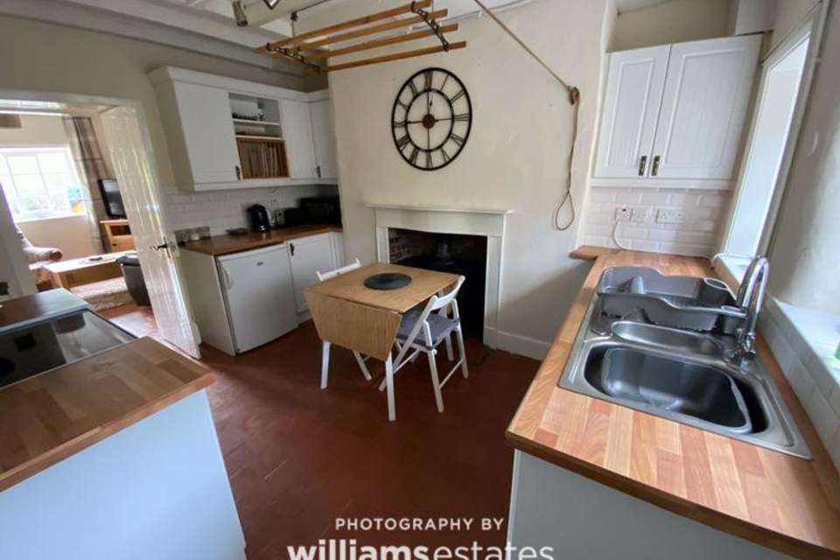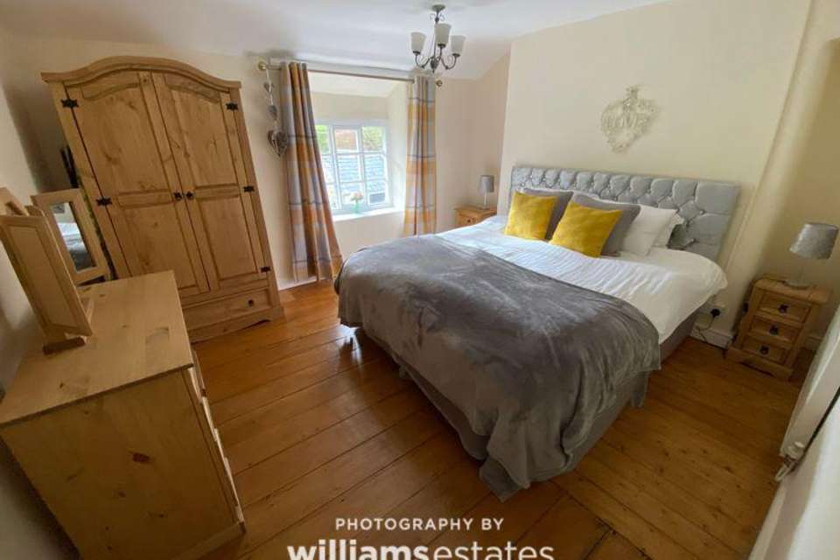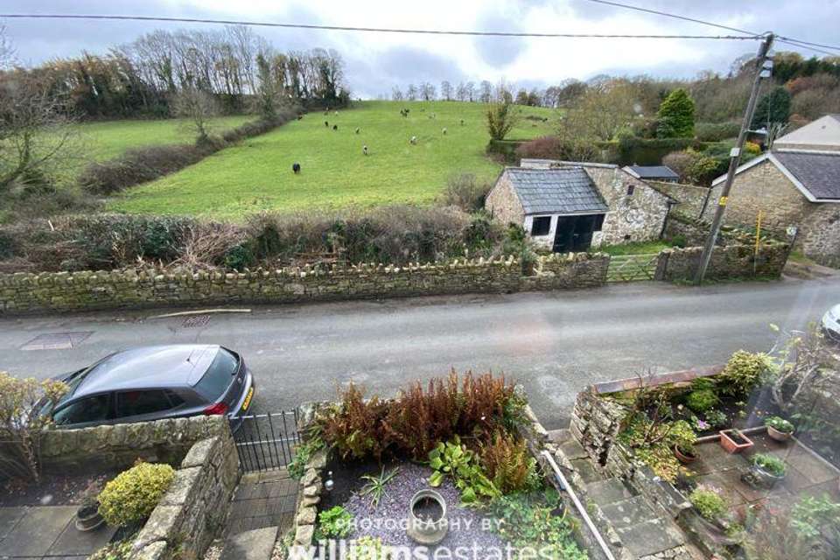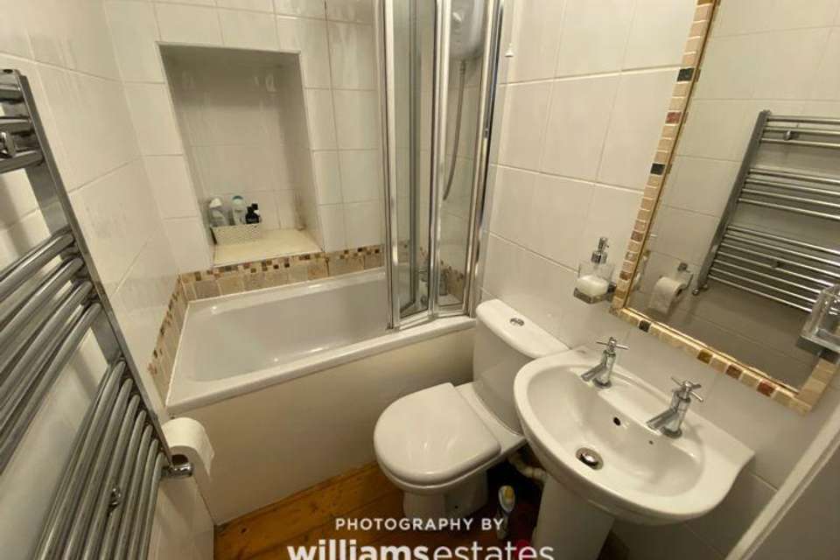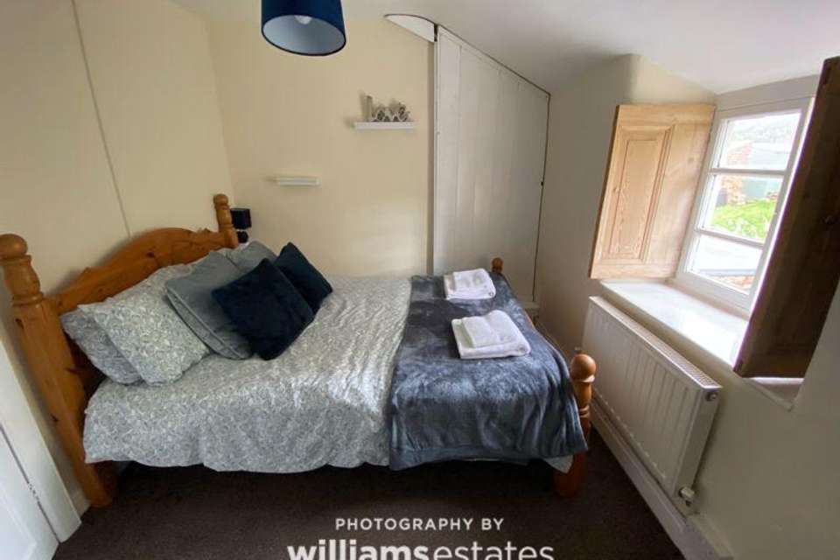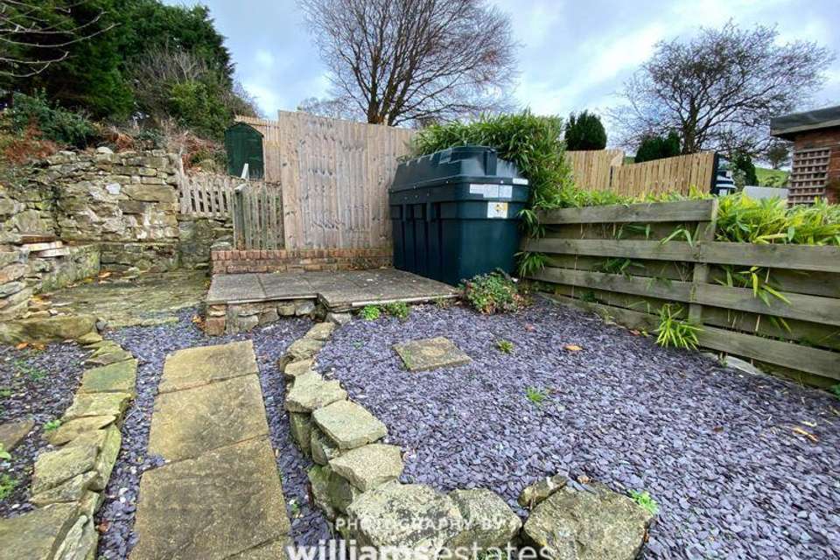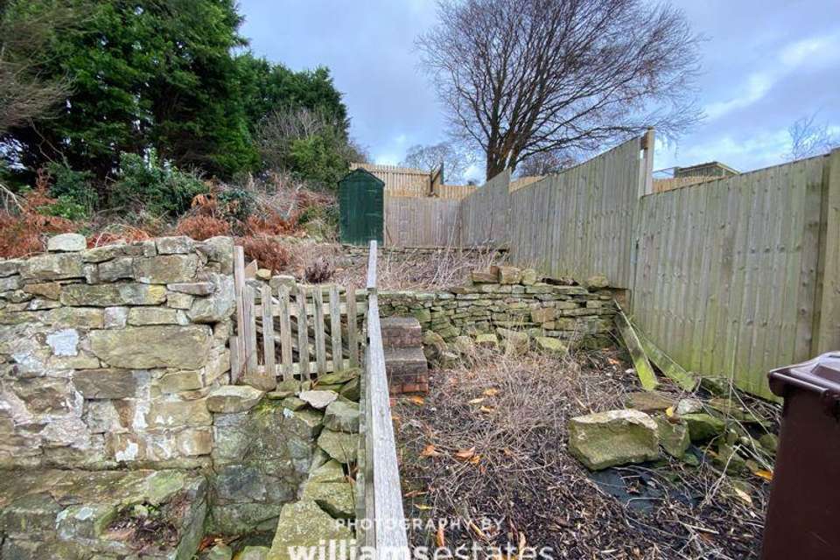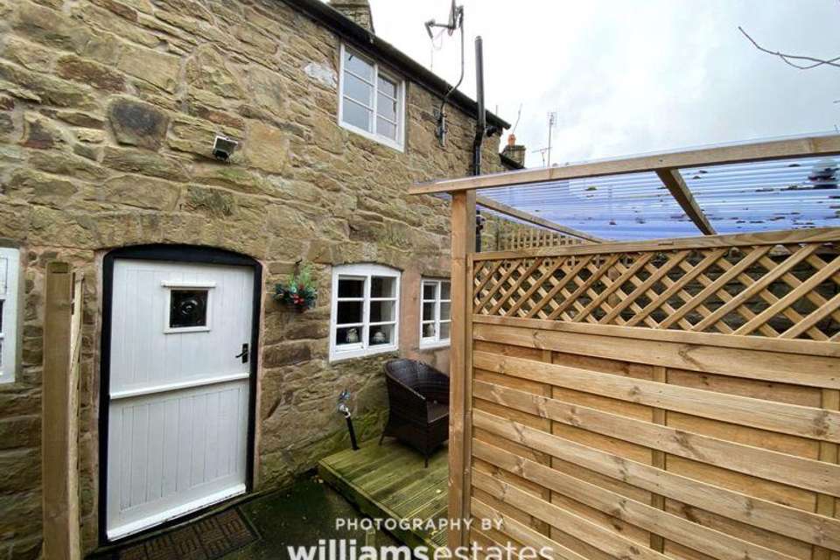2 bedroom terraced house to rent
Glan Yr Afon Cottages, Holywellterraced house
bedrooms
Property photos
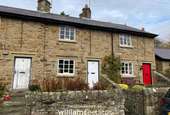
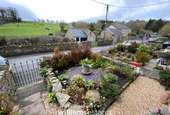
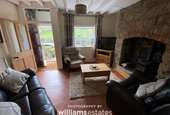
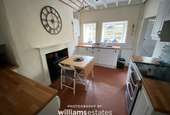
+8
Property description
Williams Lettings are pleased to offer this well presented two bedroomed grade 11 stone cottage in idyllic village setting.. The accommodation affords entrance vestibule, living room with dining area and an inglenook fireplace, kitchen, downstairs WC, two bedrooms and bathroom. Retaining many original features the property benefits from solid fuel central heating. Standing in cottage gardens to the front and rear with pleasant views the property must be viewed to be fully appreciated. EPC rating E. Sorry NO PETS.
Accommodation
Solid timber door opening into:
Entrance
With electric consumer unit and coat hanging space. A door with glass opens into:
Living Room - 14' 3'' x 12' 0'' (4.34m x 3.65m)
Lovely room with beamed ceiling, feature stone built inglenook fireplace with a cast iron wood burning stove, double radiator, power points, floor, space for dining time and a cottage window looking out to the front elevation.
Kitchen
Fitted with white fronted country style wall, drawer and base units, work surfaces over, 1 1/2 stainless steel sink with drainer sink and mixer tap, freestanding electric cooker, tiled splash backs, power points, multi fuel stove serving the central heating, beamed ceiling, under stairs storage cupboard, quarry tiled floor, two cottage windows looking out to the rear elevation and a timber stable door which gives access out to the rear yard.
Utility Room
plumbing for a washing machine and window
Stairs Leads To Landing
Bedrom One - 13' 5'' x 12' 0'' (4.09m x 3.65m)
Having radiator, power points, exposed timber floorboards and a cottage window looking out to the front elevation boasting lovely view across to the fields beyond
Bedroom Two - 11' 9'' x 7' 11'' (3.58m x 2.41m)
Having radiator, power points and a cottage window looking out to the rear elevation.
Bathroom
Fitted with a white suite comprising of a three quarter size bath with shower over, pedestal wash basin, w.c., floor to ceiling tiling, chromed towel rail and exposed timber floor
Outside
o the front of the cottage there is a stone wall and gate leading to the cottage garden which is well stocked with a variety of cottage plants. A gravelled path leads to the front door. To the rear there is a courtyard garden area which is enclosed to two sides by a high stone wall, a pathway which is accessed round from the end of the terrace for pedestrian access to the rear. The pathway leads up to a pretty cottage garden which is accessed via a timber gate, being well stocked with a variety of flowering plants and shrubs and there is a decked patio area with space for table and chairs etc. The cottage garden must be viewed to be appreciated.
Directions
From the Prestatyn office proceed along Gronant road bearing right at the duck pond onto the upper Gronant road. Continue through the village of Gronant to Gwespyr crossroads. Turn right and take the first left sign posted Glan Yr Afon, continue into the village and the cottage can be seen on the left hand side.
Accommodation
Solid timber door opening into:
Entrance
With electric consumer unit and coat hanging space. A door with glass opens into:
Living Room - 14' 3'' x 12' 0'' (4.34m x 3.65m)
Lovely room with beamed ceiling, feature stone built inglenook fireplace with a cast iron wood burning stove, double radiator, power points, floor, space for dining time and a cottage window looking out to the front elevation.
Kitchen
Fitted with white fronted country style wall, drawer and base units, work surfaces over, 1 1/2 stainless steel sink with drainer sink and mixer tap, freestanding electric cooker, tiled splash backs, power points, multi fuel stove serving the central heating, beamed ceiling, under stairs storage cupboard, quarry tiled floor, two cottage windows looking out to the rear elevation and a timber stable door which gives access out to the rear yard.
Utility Room
plumbing for a washing machine and window
Stairs Leads To Landing
Bedrom One - 13' 5'' x 12' 0'' (4.09m x 3.65m)
Having radiator, power points, exposed timber floorboards and a cottage window looking out to the front elevation boasting lovely view across to the fields beyond
Bedroom Two - 11' 9'' x 7' 11'' (3.58m x 2.41m)
Having radiator, power points and a cottage window looking out to the rear elevation.
Bathroom
Fitted with a white suite comprising of a three quarter size bath with shower over, pedestal wash basin, w.c., floor to ceiling tiling, chromed towel rail and exposed timber floor
Outside
o the front of the cottage there is a stone wall and gate leading to the cottage garden which is well stocked with a variety of cottage plants. A gravelled path leads to the front door. To the rear there is a courtyard garden area which is enclosed to two sides by a high stone wall, a pathway which is accessed round from the end of the terrace for pedestrian access to the rear. The pathway leads up to a pretty cottage garden which is accessed via a timber gate, being well stocked with a variety of flowering plants and shrubs and there is a decked patio area with space for table and chairs etc. The cottage garden must be viewed to be appreciated.
Directions
From the Prestatyn office proceed along Gronant road bearing right at the duck pond onto the upper Gronant road. Continue through the village of Gronant to Gwespyr crossroads. Turn right and take the first left sign posted Glan Yr Afon, continue into the village and the cottage can be seen on the left hand side.
Council tax
First listed
Over a month agoGlan Yr Afon Cottages, Holywell
Glan Yr Afon Cottages, Holywell - Streetview
DISCLAIMER: Property descriptions and related information displayed on this page are marketing materials provided by Williams Estates - Rhuddlan. Placebuzz does not warrant or accept any responsibility for the accuracy or completeness of the property descriptions or related information provided here and they do not constitute property particulars. Please contact Williams Estates - Rhuddlan for full details and further information.





