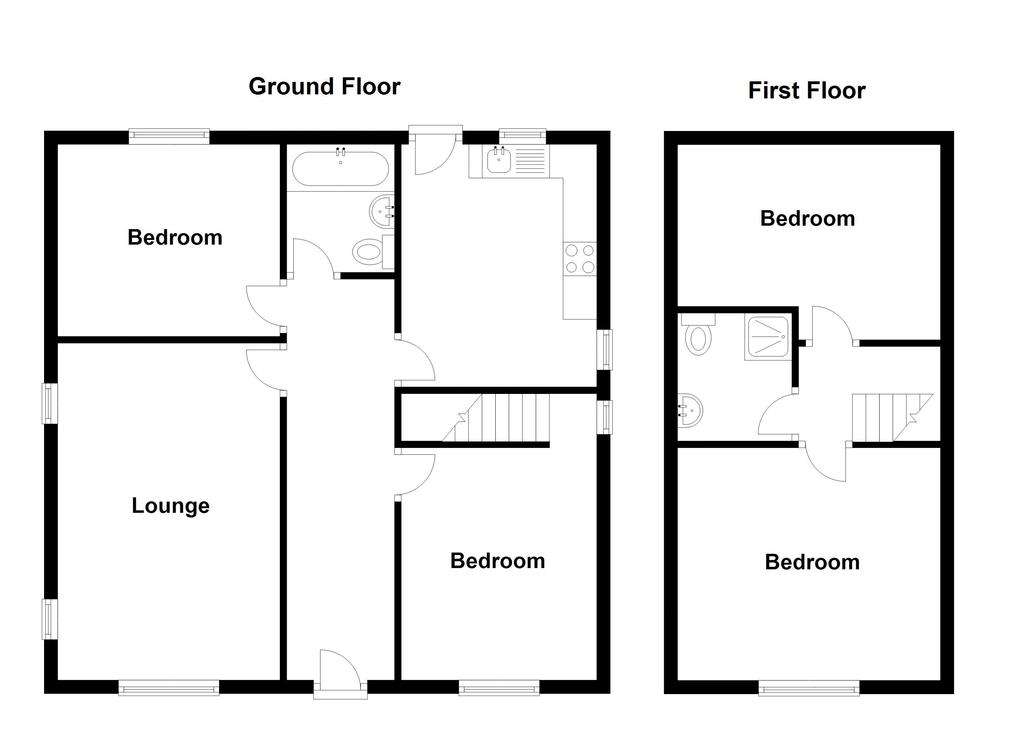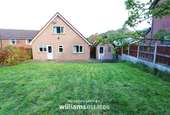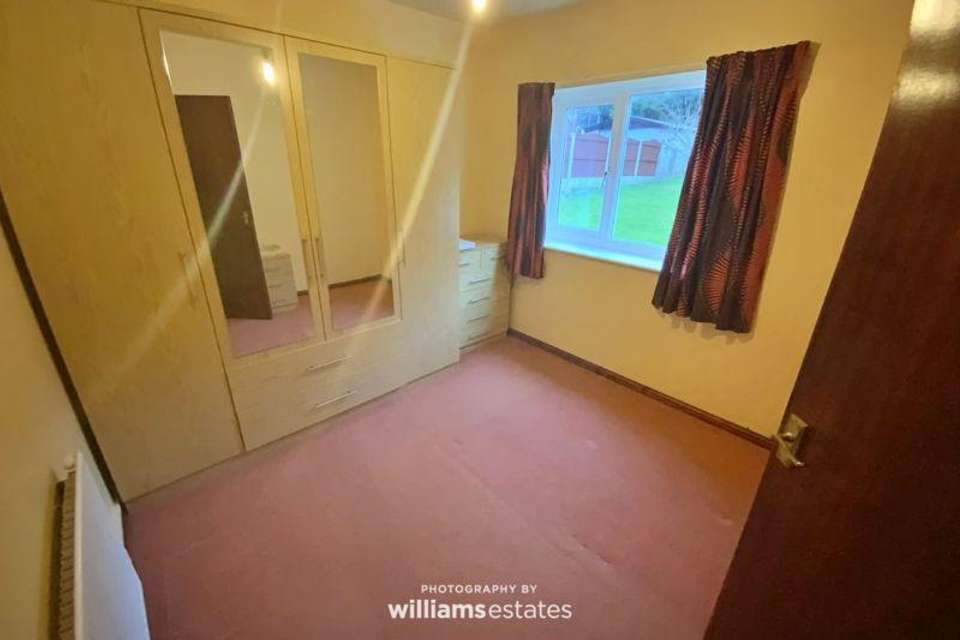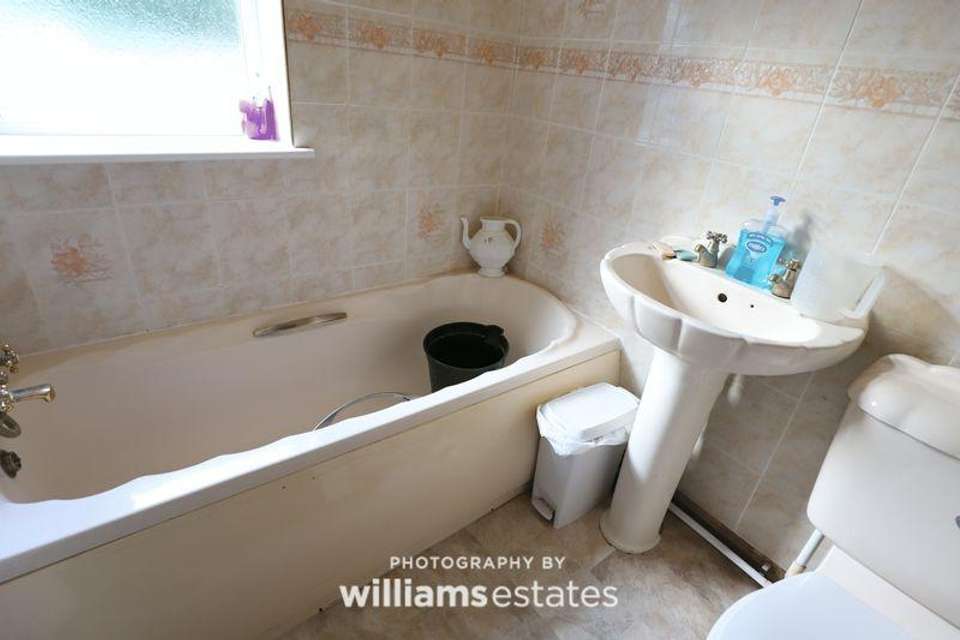3 bedroom property to rent
Rhodfa Conwy, Dyserthproperty
bedrooms

Property photos




+7
Property description
* PLEASE WATCH VIDEO TOUR * Williams Lettings are pleased to offer this spacious 3 bedroom bungalow In the sought after village location of Dyserth, being close to the A55 expressway, this spacious detached dormer bungalow is a must view! Boasting a large rear garden, ample off street parking, garage, three bedrooms, two bathrooms, dining room, living room and kitchen. Having the added benefit of uPVC double glazing. Internal Viewing is highly recommended to fully appreciate what this spacious bungalow has to offer. EPC Rating E. NO PETS
Accommodation
Via a uPVC double glazed obscure door which leads into
Entrance Hallway - 19' 5'' x 4' 8'' (5.91m x 1.42m)
Having lighting, power point, radiator, partially tiled flooring and doors off.
Living Room - 16' 4'' x 10' 10'' (4.97m x 3.30m)
Having lighting, power point, radiator, two uPVC double glazed windows onto the side elevation and a uPVC double glazed bay window onto the front elevation.
Kitchen - 10' 9'' x 9' 6'' (3.27m x 2.89m)
Comprising of wall, drawer and base units with worktops over, sink and a half with drainer, void for a free standing cooker, void for a washing machine, space for a fridge freezer, lighting, power points, tiled splash backs, Worcester boiler, space for a dining table, radiator, a uPVC double glazed window over looking the rear elevation and a uPVC double glazed obscure door leading onto the rear garden.
Bedroom One Downstairs - 10' 4'' x 9' 3'' (3.15m x 2.82m)
Having lighting, power point, radiator and a uPVC double glazed window onto the rear elevation.
Bathroom - 6' 1'' x 5' 4'' (1.85m x 1.62m)
Comprising of a low flush W.C, pedestal wash hand basin, panelled bath, tiled walls, lighting, radiator and a uPVC double glazed obscure window onto the rear elevation.
Dining Room - 11' 0'' x 9' 6'' (3.35m x 2.89m)
Having lighting, radiator, power point, uPVC double glazed bay window onto the front elevation and stairs off.
First Floor Landing
Having lighting, built in storage cupboard, loft access hatch and doors off.
Bedroom Two - 12' 9'' x 11' 5'' (3.88m x 3.48m)
Having lighting, power point and a uPVC double glazed window onto the front elevation.
Bedroom Three
Having lighting, power point and a uPVC double glazed window to the rear elevation.
Shower Room - 6' 3'' x 5' 6'' (1.90m x 1.68m)
Having a low flush W.C, pedestal wash hand basin, walk in shower enclosure, lighting, partially tiled walls, radiator and an extractor fan.
Outside
The property is approached via a tarmac driveway having ample off street parking and in turn leading to the garage having an up and over door and a personal door to the rear. The front garden is mainly laid to lawn. The rear garden having a private aspect and larger than average being mainly laid to lawn with a paved area for out door dining.
Directions
proceed from the Prestatyn office left to the roundabout and take the first exit off continuing along Meliden Road. Proceed through the village of Meliden passing Dyserth Falls Resort on the left. At the traffic lights turn left signposted Dyserth onto Waterfall Road. Turn first left onto Gwelfor Park and continue to road to the top. At the T junction turn left onto Rhodfa Conwy where No 8 can be found on the right hand side by way of the For Sale board.
Accommodation
Via a uPVC double glazed obscure door which leads into
Entrance Hallway - 19' 5'' x 4' 8'' (5.91m x 1.42m)
Having lighting, power point, radiator, partially tiled flooring and doors off.
Living Room - 16' 4'' x 10' 10'' (4.97m x 3.30m)
Having lighting, power point, radiator, two uPVC double glazed windows onto the side elevation and a uPVC double glazed bay window onto the front elevation.
Kitchen - 10' 9'' x 9' 6'' (3.27m x 2.89m)
Comprising of wall, drawer and base units with worktops over, sink and a half with drainer, void for a free standing cooker, void for a washing machine, space for a fridge freezer, lighting, power points, tiled splash backs, Worcester boiler, space for a dining table, radiator, a uPVC double glazed window over looking the rear elevation and a uPVC double glazed obscure door leading onto the rear garden.
Bedroom One Downstairs - 10' 4'' x 9' 3'' (3.15m x 2.82m)
Having lighting, power point, radiator and a uPVC double glazed window onto the rear elevation.
Bathroom - 6' 1'' x 5' 4'' (1.85m x 1.62m)
Comprising of a low flush W.C, pedestal wash hand basin, panelled bath, tiled walls, lighting, radiator and a uPVC double glazed obscure window onto the rear elevation.
Dining Room - 11' 0'' x 9' 6'' (3.35m x 2.89m)
Having lighting, radiator, power point, uPVC double glazed bay window onto the front elevation and stairs off.
First Floor Landing
Having lighting, built in storage cupboard, loft access hatch and doors off.
Bedroom Two - 12' 9'' x 11' 5'' (3.88m x 3.48m)
Having lighting, power point and a uPVC double glazed window onto the front elevation.
Bedroom Three
Having lighting, power point and a uPVC double glazed window to the rear elevation.
Shower Room - 6' 3'' x 5' 6'' (1.90m x 1.68m)
Having a low flush W.C, pedestal wash hand basin, walk in shower enclosure, lighting, partially tiled walls, radiator and an extractor fan.
Outside
The property is approached via a tarmac driveway having ample off street parking and in turn leading to the garage having an up and over door and a personal door to the rear. The front garden is mainly laid to lawn. The rear garden having a private aspect and larger than average being mainly laid to lawn with a paved area for out door dining.
Directions
proceed from the Prestatyn office left to the roundabout and take the first exit off continuing along Meliden Road. Proceed through the village of Meliden passing Dyserth Falls Resort on the left. At the traffic lights turn left signposted Dyserth onto Waterfall Road. Turn first left onto Gwelfor Park and continue to road to the top. At the T junction turn left onto Rhodfa Conwy where No 8 can be found on the right hand side by way of the For Sale board.
Council tax
First listed
Over a month agoRhodfa Conwy, Dyserth
Rhodfa Conwy, Dyserth - Streetview
DISCLAIMER: Property descriptions and related information displayed on this page are marketing materials provided by Williams Estates - Rhuddlan. Placebuzz does not warrant or accept any responsibility for the accuracy or completeness of the property descriptions or related information provided here and they do not constitute property particulars. Please contact Williams Estates - Rhuddlan for full details and further information.











