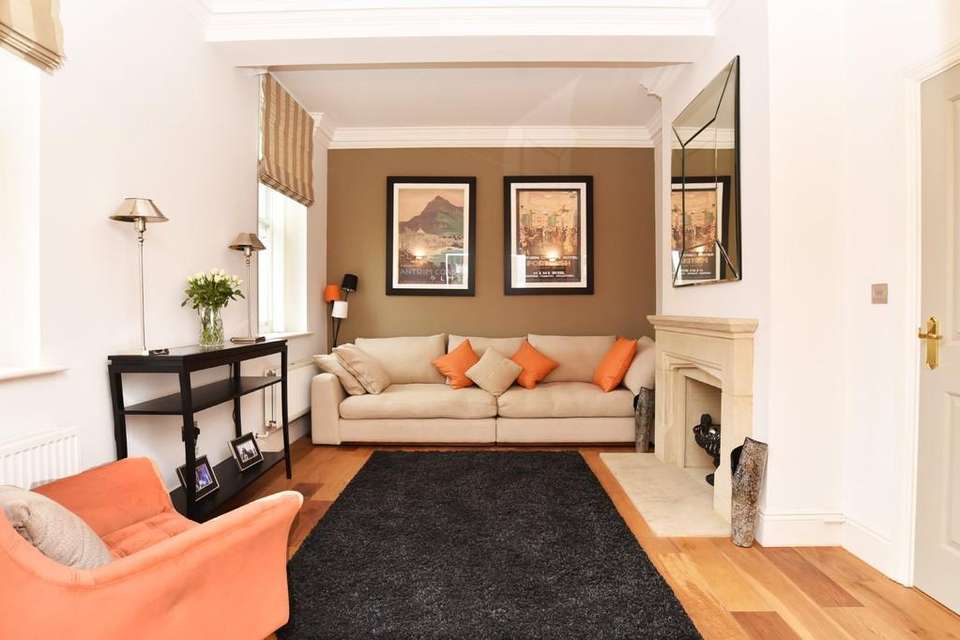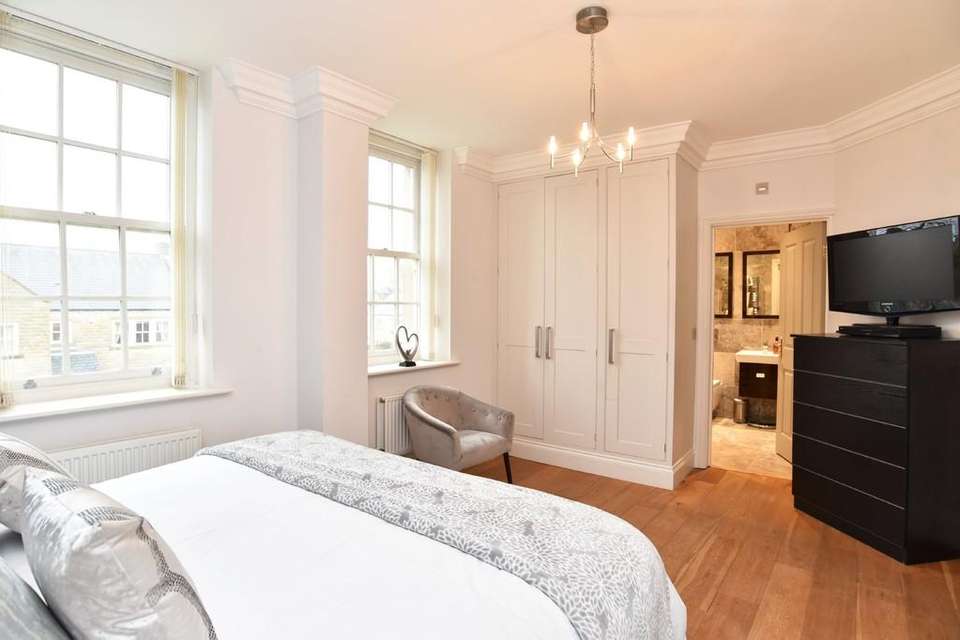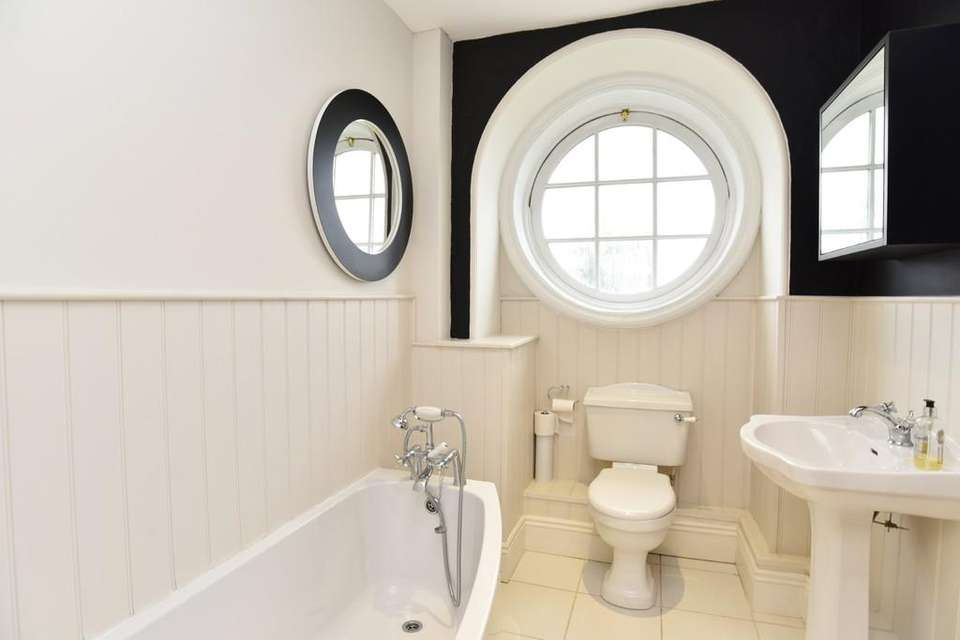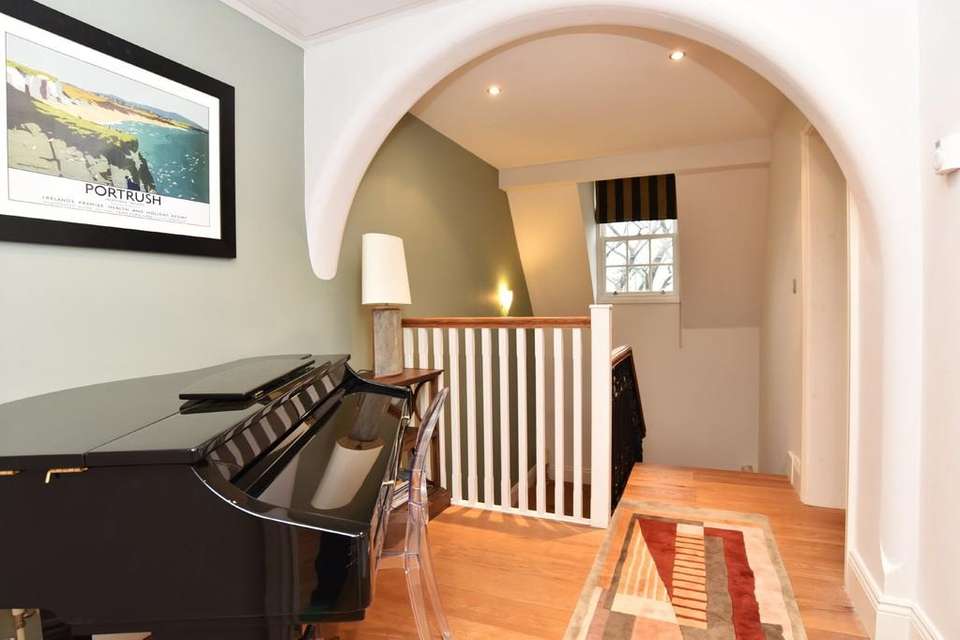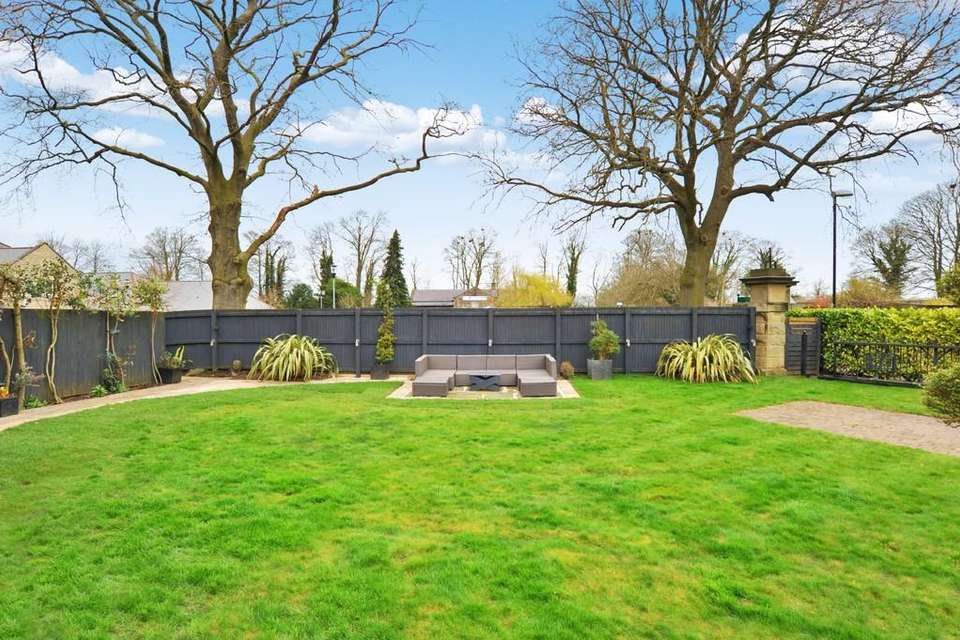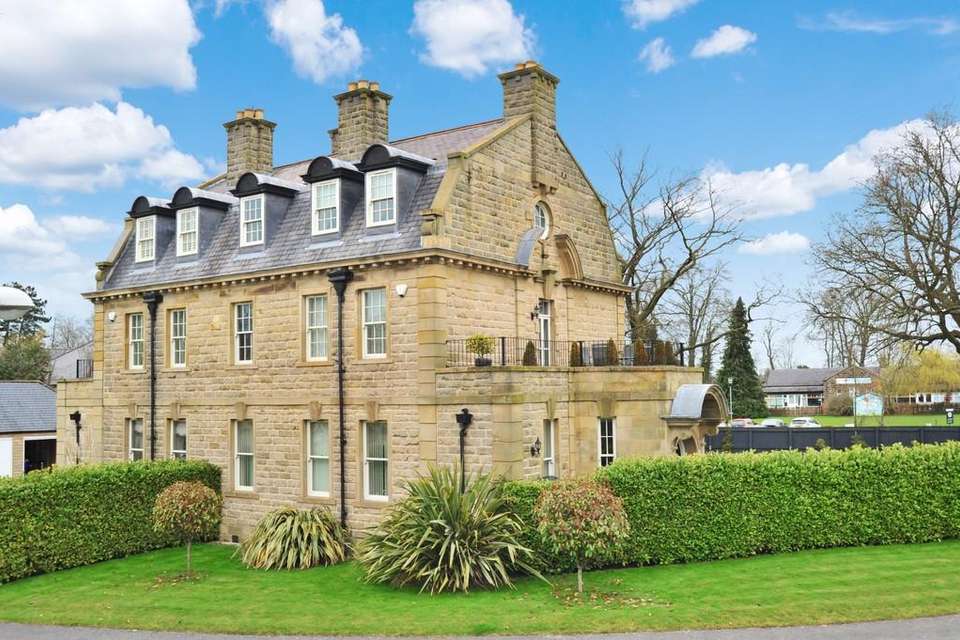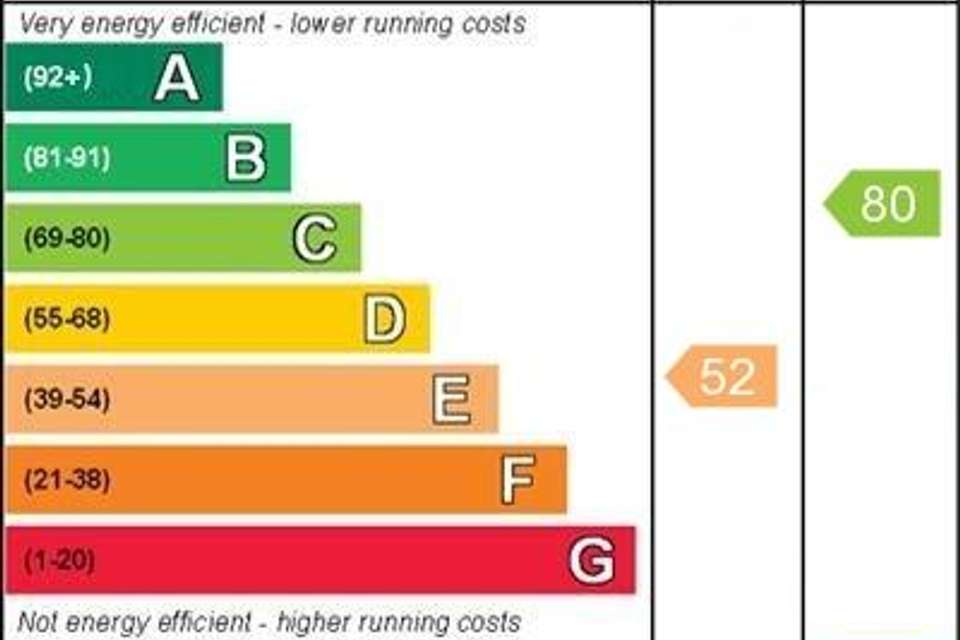4 bedroom semi-detached house to rent
Knaresborough, HG5 8QDsemi-detached house
bedrooms
Property photos
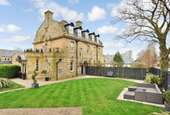


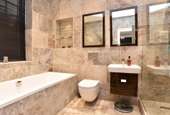
+11
Property description
A beautifully presented four-bedroomed semi-detached house forming part of this impressive period building dating from 1905 and renovated in 2007 to the highest standard. This spacious property provides stylish accommodation, with the original renovated staircase sweeping over three levels, with four good-sized bedrooms, three bathrooms and generous living accommodation, including two reception rooms and a stunning dining kitchen. On the first floor there is a large terrace providing a large outdoor sitting area with a delightful outlook, in addition to the generous lawned garden, with a further paved patio seating area. The property forms part of this select residential development on the southern outskirts of Knaresborough, approximately one mile from the town centre. The property is ideally placed for easy access to the southern bypass, which gives easy access to both Leeds and York. Harrogate is also only four miles distant. EPC rating E.
GROUND FLOOR
RECEPTION HALL Central heating radiator, tiled floor, window to front and fitted cupboard.
SITTING ROOM Windows to rear, two central heating radiators, attractive stone fireplace and oak flooring.
FAMILY ROOM A further reception room with windows to rear and side, central heating radiator and oak flooring.
CLOAKROOM Low-flush WC and washbasin. Central heating radiator.
DINING KITCHEN With a range of high-quality wall and base units, granite work surfaces with inset sink unit, and breakfast bar. Electric hob with extractor hood above, integrated electric double oven, dishwasher, washing machine, tumble dryer and fridge / freezer. Windows to front and side. Central heating radiator. Impressive dining area with windows and double doors leading to the garden and central heating radiator. Including TV in kitchen.
FIRST FLOOR
LANDING With oak flooring, vertical radiator, fitted cupboards and airing cupboard. Glazed doors lead to a terrace.
MASTER BEDROOM Windows to rear and two central heating radiator. Fitted wardrobes.
EN-SUITE BATHROOM A stunning modern white suite comprising low-flush WC, washbasin set within a vanity unit, inset Ben de Lisi designer air-bath and large walk-in shower with Hans Grohe brassware. Travertine tiled walls and tiled floor with under-floor heating. Window to front and heated towel radiator.
BEDROOM 2 Window to front, central heating radiator and oak flooring.
SECOND FLOOR
BEDROOM 3 Windows to rear, central heating radiator and oak flooring.
EN-SUITE SHOWER ROOM Modern white suite comprising low-flush WC, washbasin and shower cubicle. Window to front and central heating radiator.
BEDROOM 4 Window to front, central heating radiator and oak flooring.
BATHROOM White suite comprising low-flush WC, washbasin and bath. Feature window to side and central heating radiator.
OUTSIDE Residents have the use of a visitors' car parking area. A single garage and use of an additional parking space at the rear of the property may be available subject to separate negotiation. The property has a large lawned garden, together with a large paved terrace, providing an ideal outdoor entertaining space with newly erected pergola which gives a perfect spot for garden furniture or outdoor entertaining.
COUNCIL TAX This property is in council tax band G.
TERMS 1. To be let on an Assured Shorthold Tenancy for a minimum term of at least 6 months.
2. No pets or children without landlord's consent. No Sharers.
3. Each applicant is required to complete an application form to apply for a property. An application is not deemed as put forward until ALL applicants have returned a fully completed form to the agent.
4. References will be obtained using a credit reference agency.
5. The holding deposit is the equivalent of 1 weeks rent payable to reserve a property.
6. The holding deposit can be retained by the agent/landlord in certain circumstances if the tenancy does not go ahead as outlined within Schedule 1, Tenant Fees Act 2019.
7. The Bond (security deposit) is the equivalent of 5 weeks rent payable in cleared funds at the commencement of the tenancy.
8. The property will be withdrawn from the market pending referencing and right to rent checks as soon as an application is provisionally accepted by the landlord and a holding deposit has been paid.
9. The holding deposit will be used as part of your first months rent payment if the application comes to fruition.
10. The deadline for agreement is 15 calendar days from the date the holding deposit is received by the agent.
11. The move-in date must be no more than 30 days after payment of the holding deposit. The move in date will be agreed at the application stage.
12. Before moving in to a property payment of the first months rent and bond must be made in cleared funds.
13. Tenants are responsible for any permitted payments if applicable throughout the tenancy.
14. Please note that all dimensions given in these details are approximate and that properties are offered to let as seen. Prospective tenants should satisfy themselves as to the suitability of the property on this basis before applying for a tenancy.
15. Verity Frearson is a member of RICs, which is a client money protection scheme and also a member of The Property Ombudsman (TPO) which is a redress scheme.
16. This property will NOT be managed by Verity Frearson.
GROUND FLOOR
RECEPTION HALL Central heating radiator, tiled floor, window to front and fitted cupboard.
SITTING ROOM Windows to rear, two central heating radiators, attractive stone fireplace and oak flooring.
FAMILY ROOM A further reception room with windows to rear and side, central heating radiator and oak flooring.
CLOAKROOM Low-flush WC and washbasin. Central heating radiator.
DINING KITCHEN With a range of high-quality wall and base units, granite work surfaces with inset sink unit, and breakfast bar. Electric hob with extractor hood above, integrated electric double oven, dishwasher, washing machine, tumble dryer and fridge / freezer. Windows to front and side. Central heating radiator. Impressive dining area with windows and double doors leading to the garden and central heating radiator. Including TV in kitchen.
FIRST FLOOR
LANDING With oak flooring, vertical radiator, fitted cupboards and airing cupboard. Glazed doors lead to a terrace.
MASTER BEDROOM Windows to rear and two central heating radiator. Fitted wardrobes.
EN-SUITE BATHROOM A stunning modern white suite comprising low-flush WC, washbasin set within a vanity unit, inset Ben de Lisi designer air-bath and large walk-in shower with Hans Grohe brassware. Travertine tiled walls and tiled floor with under-floor heating. Window to front and heated towel radiator.
BEDROOM 2 Window to front, central heating radiator and oak flooring.
SECOND FLOOR
BEDROOM 3 Windows to rear, central heating radiator and oak flooring.
EN-SUITE SHOWER ROOM Modern white suite comprising low-flush WC, washbasin and shower cubicle. Window to front and central heating radiator.
BEDROOM 4 Window to front, central heating radiator and oak flooring.
BATHROOM White suite comprising low-flush WC, washbasin and bath. Feature window to side and central heating radiator.
OUTSIDE Residents have the use of a visitors' car parking area. A single garage and use of an additional parking space at the rear of the property may be available subject to separate negotiation. The property has a large lawned garden, together with a large paved terrace, providing an ideal outdoor entertaining space with newly erected pergola which gives a perfect spot for garden furniture or outdoor entertaining.
COUNCIL TAX This property is in council tax band G.
TERMS 1. To be let on an Assured Shorthold Tenancy for a minimum term of at least 6 months.
2. No pets or children without landlord's consent. No Sharers.
3. Each applicant is required to complete an application form to apply for a property. An application is not deemed as put forward until ALL applicants have returned a fully completed form to the agent.
4. References will be obtained using a credit reference agency.
5. The holding deposit is the equivalent of 1 weeks rent payable to reserve a property.
6. The holding deposit can be retained by the agent/landlord in certain circumstances if the tenancy does not go ahead as outlined within Schedule 1, Tenant Fees Act 2019.
7. The Bond (security deposit) is the equivalent of 5 weeks rent payable in cleared funds at the commencement of the tenancy.
8. The property will be withdrawn from the market pending referencing and right to rent checks as soon as an application is provisionally accepted by the landlord and a holding deposit has been paid.
9. The holding deposit will be used as part of your first months rent payment if the application comes to fruition.
10. The deadline for agreement is 15 calendar days from the date the holding deposit is received by the agent.
11. The move-in date must be no more than 30 days after payment of the holding deposit. The move in date will be agreed at the application stage.
12. Before moving in to a property payment of the first months rent and bond must be made in cleared funds.
13. Tenants are responsible for any permitted payments if applicable throughout the tenancy.
14. Please note that all dimensions given in these details are approximate and that properties are offered to let as seen. Prospective tenants should satisfy themselves as to the suitability of the property on this basis before applying for a tenancy.
15. Verity Frearson is a member of RICs, which is a client money protection scheme and also a member of The Property Ombudsman (TPO) which is a redress scheme.
16. This property will NOT be managed by Verity Frearson.
Interested in this property?
Council tax
First listed
Over a month agoEnergy Performance Certificate
Knaresborough, HG5 8QD
Marketed by
Verity Frearson - Harrogate 26 Albert Street Harrogate HG1 1JTKnaresborough, HG5 8QD - Streetview
DISCLAIMER: Property descriptions and related information displayed on this page are marketing materials provided by Verity Frearson - Harrogate. Placebuzz does not warrant or accept any responsibility for the accuracy or completeness of the property descriptions or related information provided here and they do not constitute property particulars. Please contact Verity Frearson - Harrogate for full details and further information.



