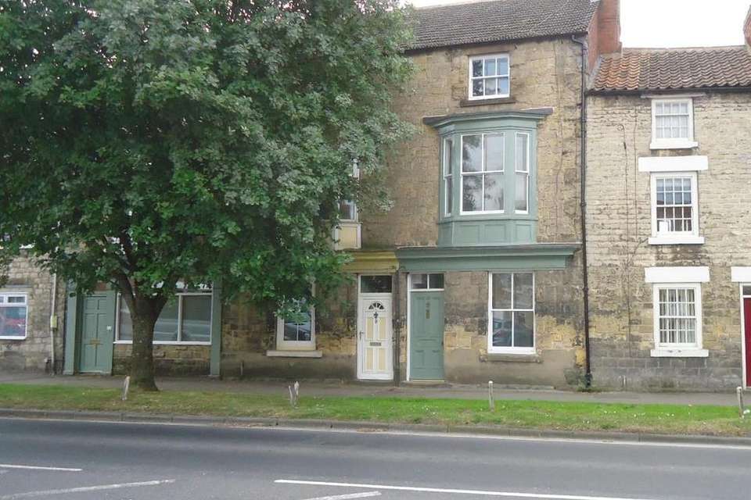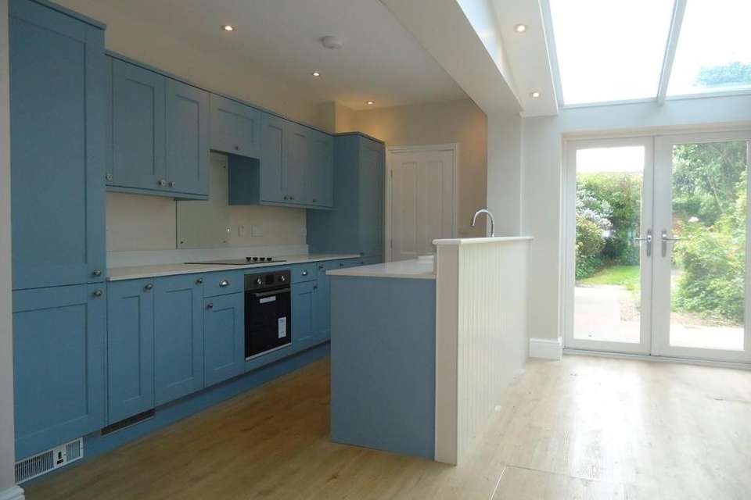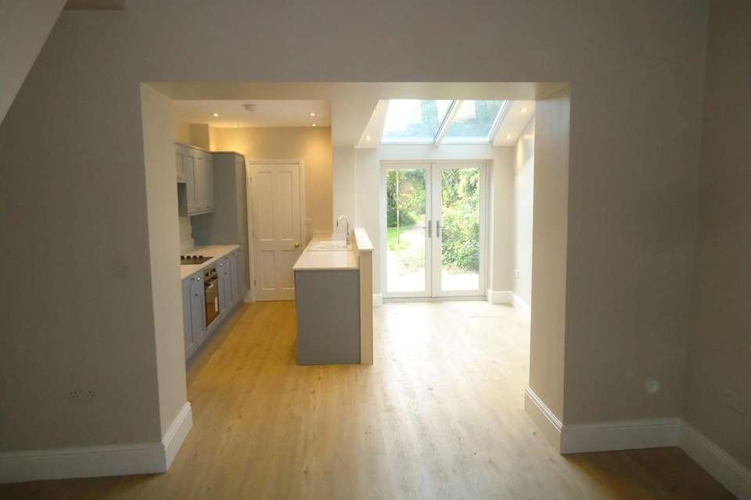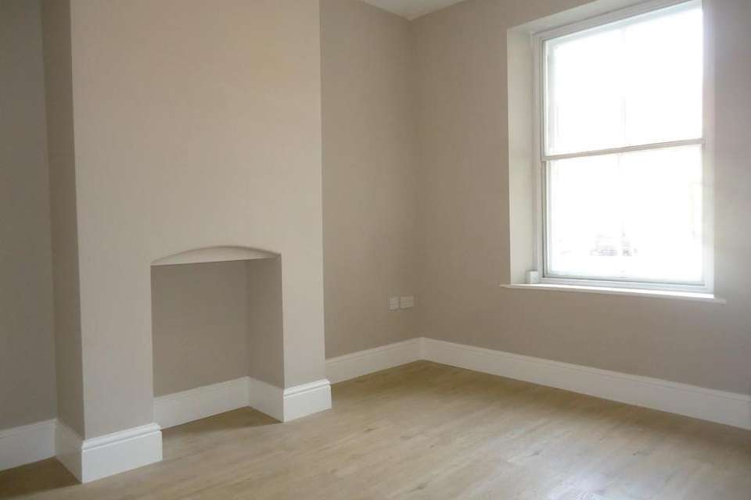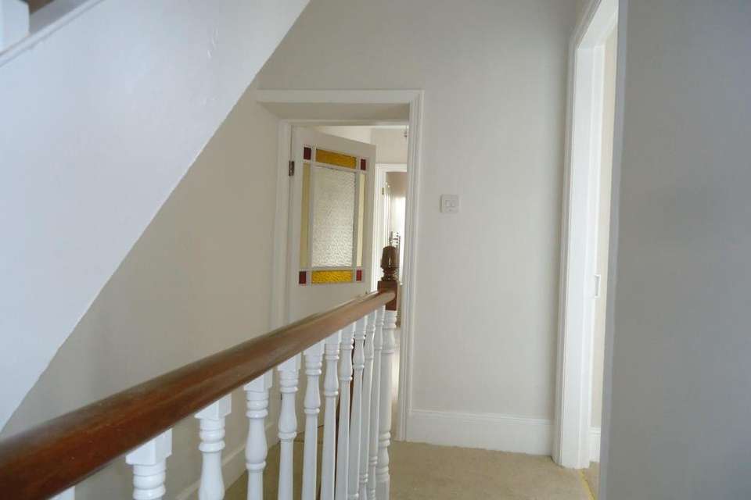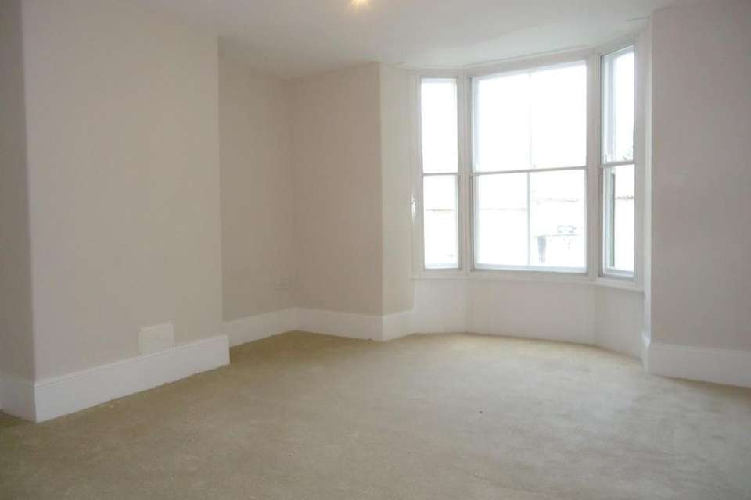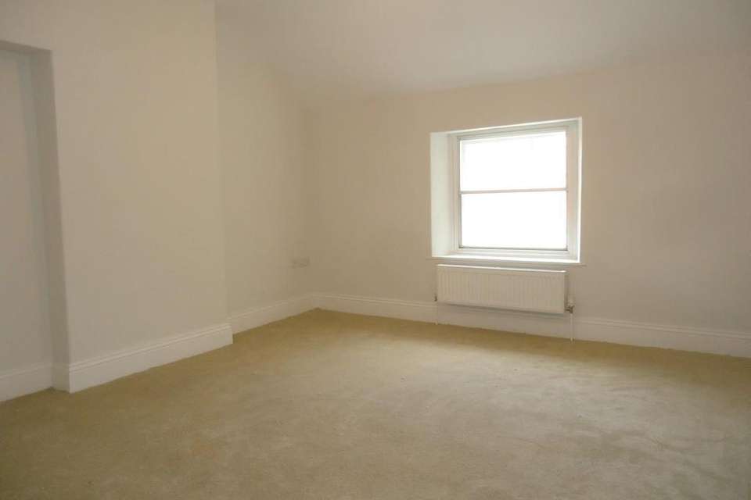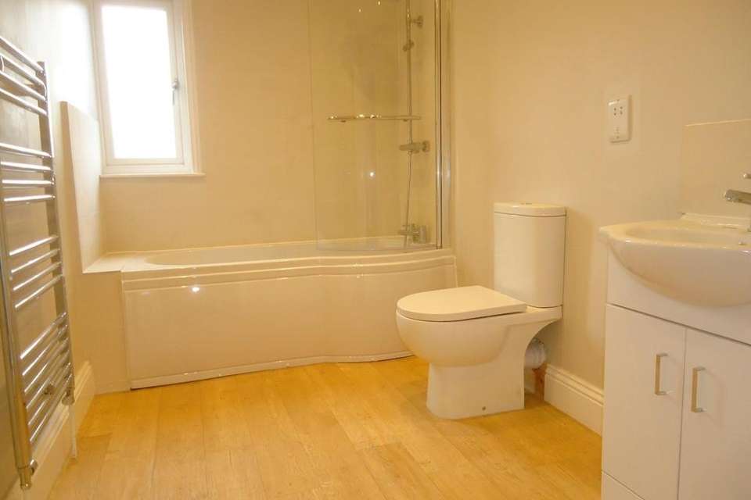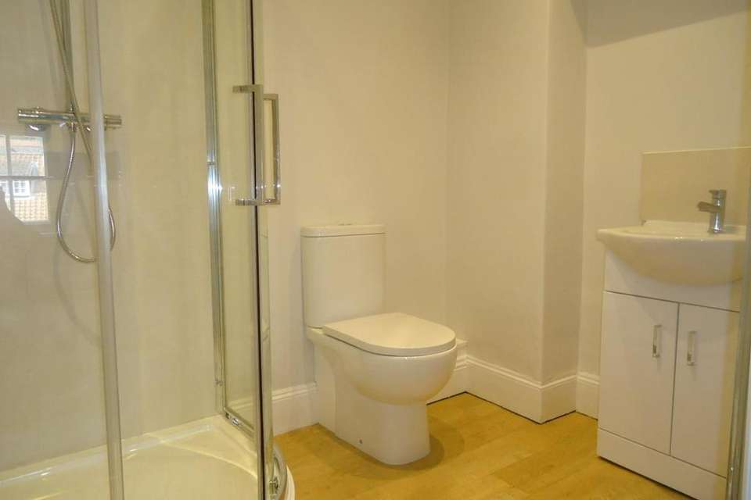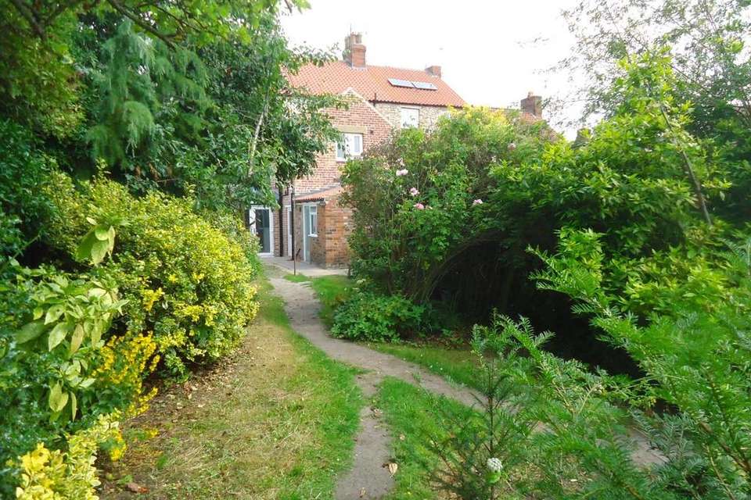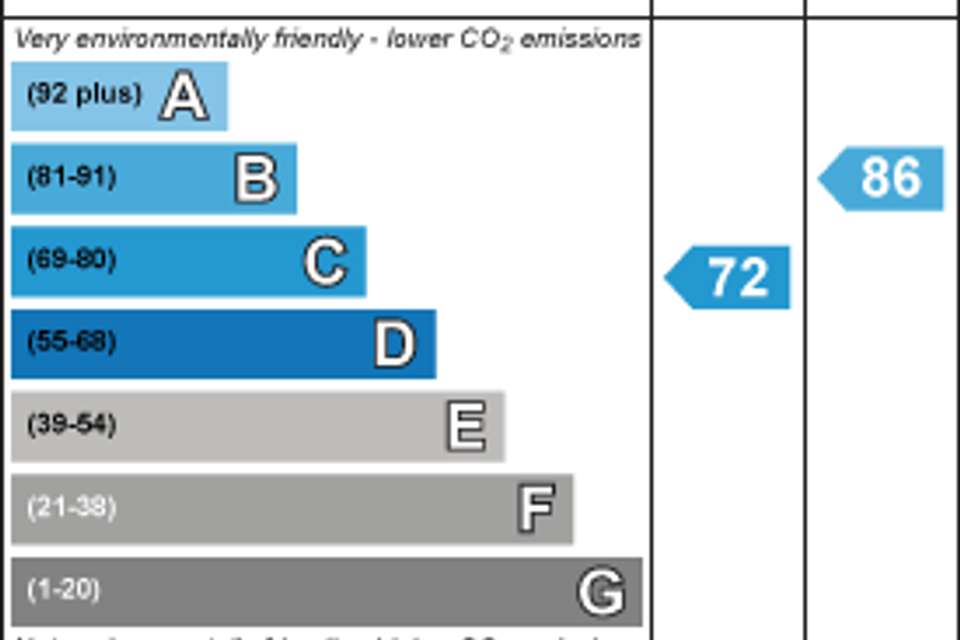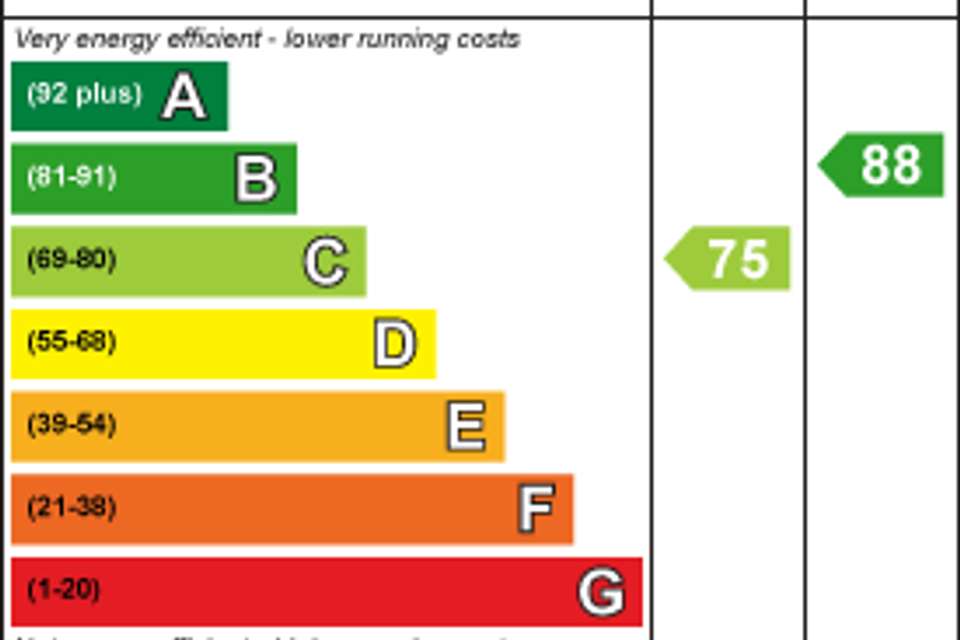£895pcm
4 bedroom terraced house to rent
Hungate, PickeringProperty description
No. 10 comprises a generously proportioned mid-terraced cottage in the popular market town of Pickering, with open plan kitchen/dining area, living room and cloakroom on the ground floor. To the first floor are two double bedrooms and three piece family bathroom, and to the second floor is the master bedroom with en-suite shower room, and a single bedroom. The property underwent a significant programme of modernisation and upgrading throughout in 2019, to create a charming family home within walking distance of Pickering's amenities, and commutable to Malton, Scarborough and York. Other benefits include rear gardens, which is unusual given its location, and an off-street parking space.
Accommodation -
On The Ground Floor -
Entrance Hall - 5.18m x 0.97m (17' x 3'2) - With timber entrance door and further internal door, laminate wood floor, double radiator, and staircase to the first floor.
Living Room - 3.86m x 2.74m (12'8 x 9') - With sliding sash single glazed window to the front, with secondary glazing, double radiator, and TV aerial point.
Kitchen/Dining Room - 8.43m x 3.96m (27'8 x 13') - A modern fitted kitchen with a range of base and wall mounted units and white stone work surfaces over, white ceramic 1 & 1/2 bowl sink and drainer and chrome mixer taps over, integrated appliances including 'Lamona' fridge/freezer, electric oven and grill with 4 ring electric hob over, extractor fan, integrated 'Lamona' washing machine and dishwasher, and heat alarm. Built-in cupboard and dresser, double radiator, uPVC double glazed French doors onto the stone flagged patio, and uPVC double glazed south-facing roof section.
Rear Entrance Lobby - 2.51m x 1.85m (8'3 x 6'1) - Incorporating cloakroom with low flush wc, pedestal wash hand basin with vanity cupboard beneath, double radiator, extractor fan and tiled floor. Double radiator in the lobby area and uPVC double glazed door to the outside.
To The First Floor -
Landing - 3.94m x 1.57m (12'11 x 5'2) - With ceiling mounted smoke alarm.
Bedroom 1 - 3.94m x 3.89m (12'11 x 12'9) - With sliding sash single glazed window to the front, with secondary glazing, double radiator, and TV aerial point.
Bedroom 2 - 3.94m x 2.34m (12'11 x 7'8) - With timber framed sliding sash window to the rear, double radiator, and decorative cast iron fireplace with timber mantle piece.
Dressing Area - With cupboard housing the 'Logic Max System S18' gas-fired combi boiler and hot water cylinder, double radiator, ceiling mounted smoke alarm, and timber framed sliding sash window to the rear.
Bathroom - 3.18m x 1.85m (10'5 x 6'1) - Three-piece suite comprising panelled bath with chrome mixer taps and glazed screen with shower fittings over, pedestal wash hand basin with chrome mixer taps, and low flush wc. Double radiator, chrome heated towel rail, part-tiled walls, opaque uPVC double glazed window to rear, extractor fan (isolation switch in dressing area), shaver point and loft hatch.
To The Second Floor -
Landing - 3.94m x 1.42m (12'11 x 4'8) - With ceiling mounted smoke alarm, loft hatch, double radiator, and uPVC double glazed window to the rear.
Bedroom 3 - 2.34m x 2.08m (7'8 x 6'10) - With timber framed sliding sash window to the rear, and double radiator.
Bedroom 4/Master Suite - 3.89m x 3.68m (12'9 x 12'1) - With sliding sash single glazed window to the front, with secondary glazing, double radiator, and TV aerial point.
En-Suite Shower Room - 2.18m x 1.70m (7'2 x 5'7) - Three-piece suite comprising glazed shower cubicle with sliding doors and chrome shower fittings and tiled walls, low flush wc, and pedestal wash hand basin and vanity unit. Tiled splash back, chrome heated towel radiator, and extractor fan (isolation switch in Bedroom 4).
Outside - A patio area to the rear is accessed via the French doors from the kitchen, with a walkway through the lawned gardens flanked by herbaceous borders. Brick garden shed. There is one off-street parking space to the rear.
Services - We understand the property is connected to mains gas, electricity and water, and drainage supplies. All the services have not been tested but we have assumed that they are in working order and consistent with the age of the property.
Viewing - Strictly by appointment with the Agent's Malton Office; BoultonCooper. [use Contact Agent Button].
Directions - On entering Pickering on the A169 from the south, turn left at the main roundabout on to Hungate. No. 10 can be found on your left hand side, clearly identified by our BoultonCooper 'To Let' board.
Council Tax Band - We are verbally informed the property lies in Band C. Prospective tenants are advised to check this information for themselves with Ryedale District Council[use Contact Agent Button].
Energy Performance Rating - Assessed in Band C. The full EPC document can be viewed at our Malton office.
Accommodation -
On The Ground Floor -
Entrance Hall - 5.18m x 0.97m (17' x 3'2) - With timber entrance door and further internal door, laminate wood floor, double radiator, and staircase to the first floor.
Living Room - 3.86m x 2.74m (12'8 x 9') - With sliding sash single glazed window to the front, with secondary glazing, double radiator, and TV aerial point.
Kitchen/Dining Room - 8.43m x 3.96m (27'8 x 13') - A modern fitted kitchen with a range of base and wall mounted units and white stone work surfaces over, white ceramic 1 & 1/2 bowl sink and drainer and chrome mixer taps over, integrated appliances including 'Lamona' fridge/freezer, electric oven and grill with 4 ring electric hob over, extractor fan, integrated 'Lamona' washing machine and dishwasher, and heat alarm. Built-in cupboard and dresser, double radiator, uPVC double glazed French doors onto the stone flagged patio, and uPVC double glazed south-facing roof section.
Rear Entrance Lobby - 2.51m x 1.85m (8'3 x 6'1) - Incorporating cloakroom with low flush wc, pedestal wash hand basin with vanity cupboard beneath, double radiator, extractor fan and tiled floor. Double radiator in the lobby area and uPVC double glazed door to the outside.
To The First Floor -
Landing - 3.94m x 1.57m (12'11 x 5'2) - With ceiling mounted smoke alarm.
Bedroom 1 - 3.94m x 3.89m (12'11 x 12'9) - With sliding sash single glazed window to the front, with secondary glazing, double radiator, and TV aerial point.
Bedroom 2 - 3.94m x 2.34m (12'11 x 7'8) - With timber framed sliding sash window to the rear, double radiator, and decorative cast iron fireplace with timber mantle piece.
Dressing Area - With cupboard housing the 'Logic Max System S18' gas-fired combi boiler and hot water cylinder, double radiator, ceiling mounted smoke alarm, and timber framed sliding sash window to the rear.
Bathroom - 3.18m x 1.85m (10'5 x 6'1) - Three-piece suite comprising panelled bath with chrome mixer taps and glazed screen with shower fittings over, pedestal wash hand basin with chrome mixer taps, and low flush wc. Double radiator, chrome heated towel rail, part-tiled walls, opaque uPVC double glazed window to rear, extractor fan (isolation switch in dressing area), shaver point and loft hatch.
To The Second Floor -
Landing - 3.94m x 1.42m (12'11 x 4'8) - With ceiling mounted smoke alarm, loft hatch, double radiator, and uPVC double glazed window to the rear.
Bedroom 3 - 2.34m x 2.08m (7'8 x 6'10) - With timber framed sliding sash window to the rear, and double radiator.
Bedroom 4/Master Suite - 3.89m x 3.68m (12'9 x 12'1) - With sliding sash single glazed window to the front, with secondary glazing, double radiator, and TV aerial point.
En-Suite Shower Room - 2.18m x 1.70m (7'2 x 5'7) - Three-piece suite comprising glazed shower cubicle with sliding doors and chrome shower fittings and tiled walls, low flush wc, and pedestal wash hand basin and vanity unit. Tiled splash back, chrome heated towel radiator, and extractor fan (isolation switch in Bedroom 4).
Outside - A patio area to the rear is accessed via the French doors from the kitchen, with a walkway through the lawned gardens flanked by herbaceous borders. Brick garden shed. There is one off-street parking space to the rear.
Services - We understand the property is connected to mains gas, electricity and water, and drainage supplies. All the services have not been tested but we have assumed that they are in working order and consistent with the age of the property.
Viewing - Strictly by appointment with the Agent's Malton Office; BoultonCooper. [use Contact Agent Button].
Directions - On entering Pickering on the A169 from the south, turn left at the main roundabout on to Hungate. No. 10 can be found on your left hand side, clearly identified by our BoultonCooper 'To Let' board.
Council Tax Band - We are verbally informed the property lies in Band C. Prospective tenants are advised to check this information for themselves with Ryedale District Council[use Contact Agent Button].
Energy Performance Rating - Assessed in Band C. The full EPC document can be viewed at our Malton office.
Property photos
Council tax
First listed
Over a month agoEnergy Performance Certificate
Hungate, Pickering
Hungate, Pickering - Streetview
DISCLAIMER: Property descriptions and related information displayed on this page are marketing materials provided by BoultonCooper - Malton. Placebuzz does not warrant or accept any responsibility for the accuracy or completeness of the property descriptions or related information provided here and they do not constitute property particulars. Please contact BoultonCooper - Malton for full details and further information.
