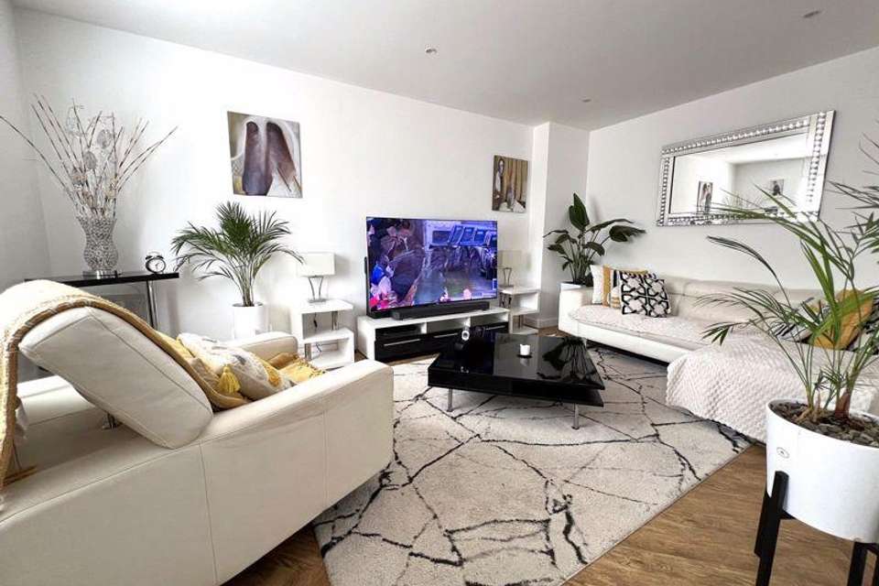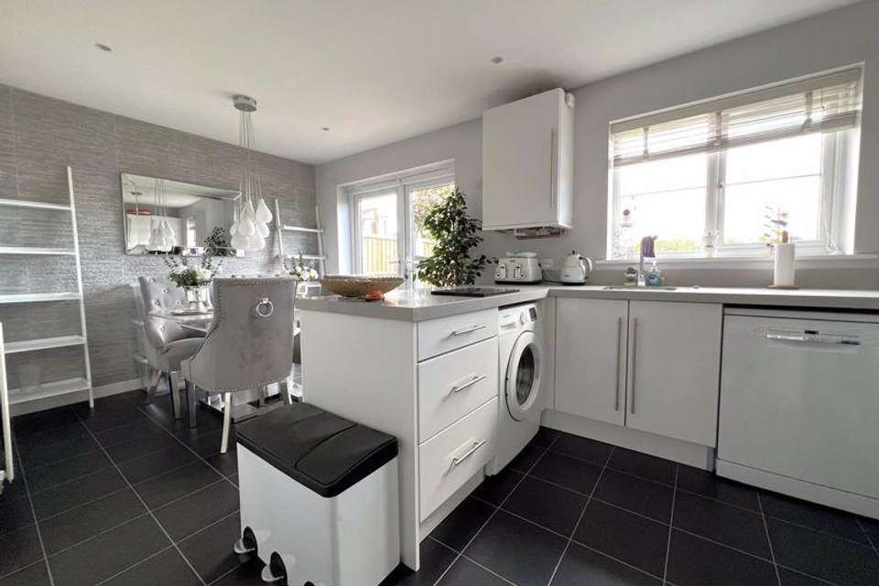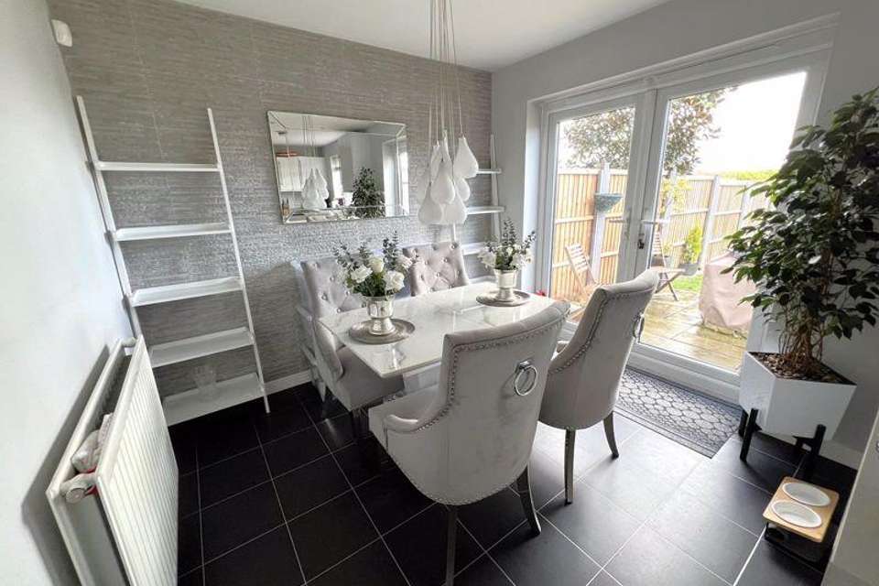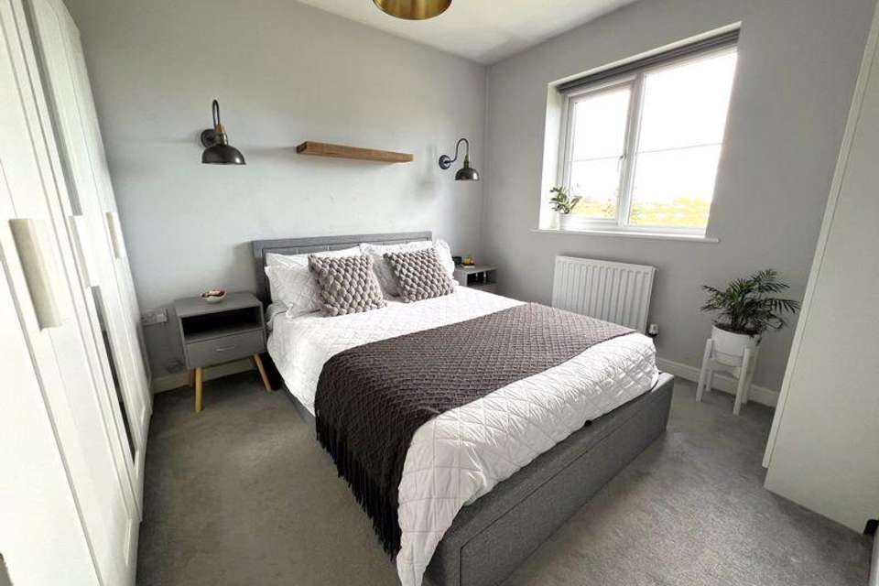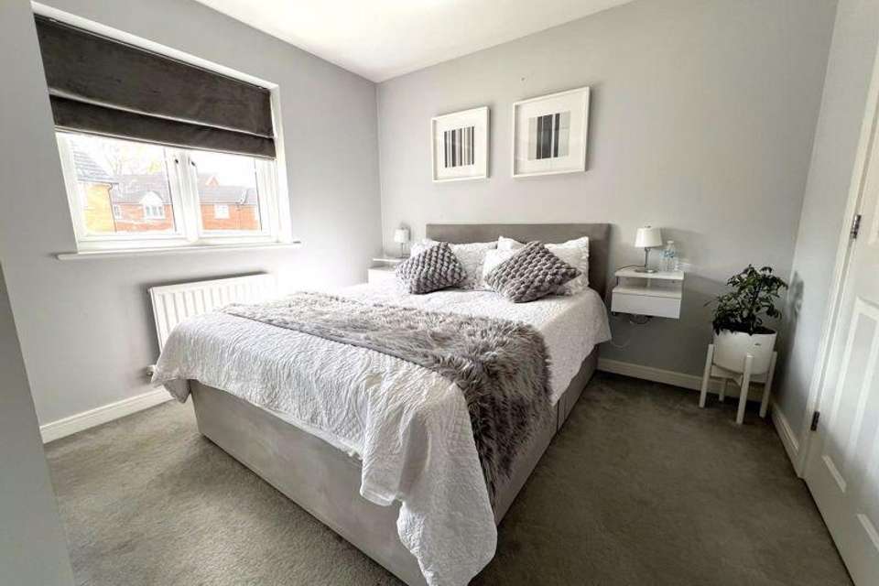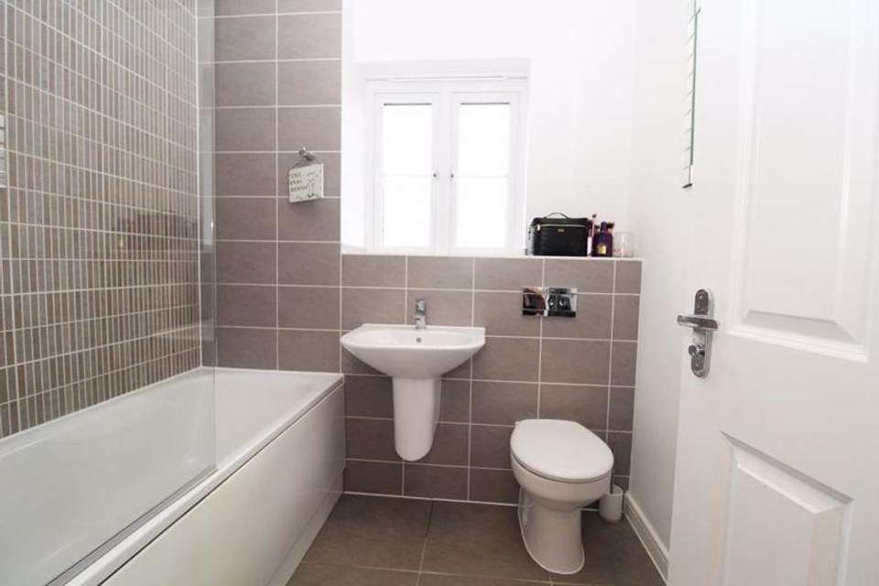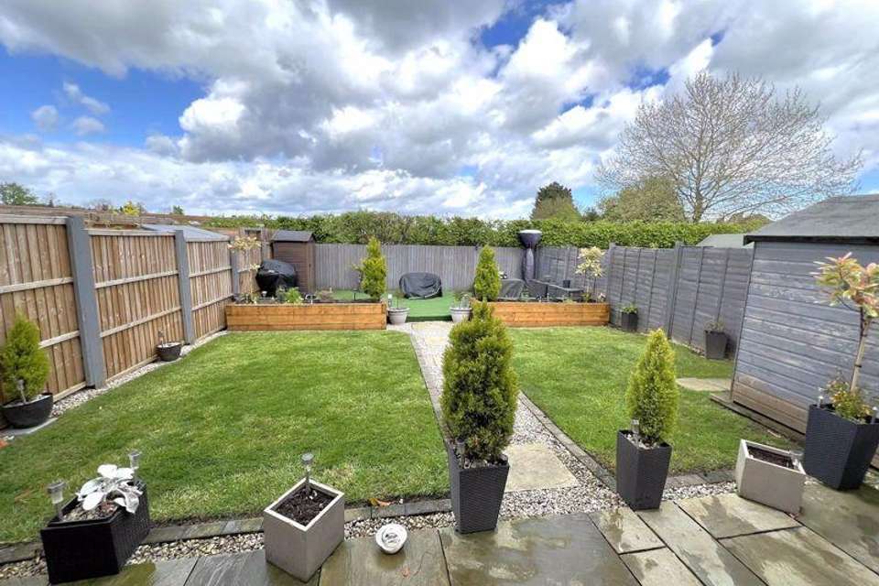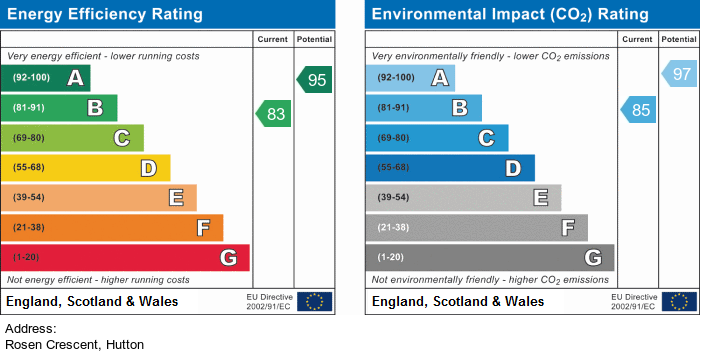3 bedroom semi-detached house to rent
Rosen Crescent, Brentwood CM13semi-detached house
bedrooms
Property photos
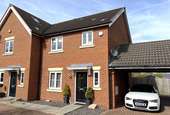


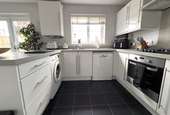
+7
Property description
WN Properties are pleased to offer this superb three bedroom modern semi-detached house located within 0.9 miles walking distance from Shenfield mainline station and shopping Broadway. Accommodation comprises; bright entrance hall, lounge, modern kitchen/diner and cloakroom. Master bedroom with luxury en-suite, two further double bedrooms and family bathroom. Attractive garden and parking for two cars. Unfurnished. Available 3rd June 2024. EPC B
Entrance Hall
White upvc double glazed entrance door, wood effect vinyl flooring, radiator, alarm system and spacious storage cupboard. Doors lead to;
Lounge - 16' 2'' x 10' 7'' (4.92m x 3.22m)
Double glazed window to front aspect, wood effect vinyl flooring and radiator.
Kitchen/Diner - 17' 8'' x 9' 3'' (5.38m x 2.82m)
Range of white high gloss base and wall mounted units with grey contrasting laminate work surface. Appliances include dish-washer, electric oven and gas hob with cooker hood over. Free standing fridge freezer and space for washing machine. Double glazed window and patio doors to rear aspect. Black slate effect tiled flooring and radiator. Feature slate tiled effect wall.
Cloakroom
White suite comprises; wall mounted wash hand basin and concealed cistern WC. Wood effect vinyl flooring and obscure double glazed window to front aspect.
Stairs and Landing
Grey carpet, airing cupboard with water cylinder, spacious storage cupboard with hanging rail. Doors lead to;
Master bedroom - 10' 9'' (max) x 9' 11'' (3.27m x 3.02m)
Double glazed window to front aspect, grey carpet, radiator and fitted double wardrobe with mirrored fronts. Door leads to;
En-Suite Shower Room
White suite comprises; semi pedestal wash hand basin, concealed cistern WC and spacious fully tiled shower cubicle. Heated towel rail. Part tiled walls and tiled flooring.
Bedroom 2 - 10' 9'' x 8' 11'' (3.27m x 2.72m)
Double glazed window to rear aspect, grey carpet and radiator.
Bedroom 3 - 8' 4'' x 8' 0'' (2.54m x 2.44m)
Double glazed window to rear, grey carpet and radiator.
Family Bathroom
White suite comprises; bath with panel and overhead shower, semi pedestal wash hand basin and concealed cistern WC. Part tiled walls and tiled flooring. Radiator and obscure double glazed window to front aspect.
Externally
Attractive rear garden with patio, laid to lawn either side of pathway leading to decked area.
Council Tax Band: E
Entrance Hall
White upvc double glazed entrance door, wood effect vinyl flooring, radiator, alarm system and spacious storage cupboard. Doors lead to;
Lounge - 16' 2'' x 10' 7'' (4.92m x 3.22m)
Double glazed window to front aspect, wood effect vinyl flooring and radiator.
Kitchen/Diner - 17' 8'' x 9' 3'' (5.38m x 2.82m)
Range of white high gloss base and wall mounted units with grey contrasting laminate work surface. Appliances include dish-washer, electric oven and gas hob with cooker hood over. Free standing fridge freezer and space for washing machine. Double glazed window and patio doors to rear aspect. Black slate effect tiled flooring and radiator. Feature slate tiled effect wall.
Cloakroom
White suite comprises; wall mounted wash hand basin and concealed cistern WC. Wood effect vinyl flooring and obscure double glazed window to front aspect.
Stairs and Landing
Grey carpet, airing cupboard with water cylinder, spacious storage cupboard with hanging rail. Doors lead to;
Master bedroom - 10' 9'' (max) x 9' 11'' (3.27m x 3.02m)
Double glazed window to front aspect, grey carpet, radiator and fitted double wardrobe with mirrored fronts. Door leads to;
En-Suite Shower Room
White suite comprises; semi pedestal wash hand basin, concealed cistern WC and spacious fully tiled shower cubicle. Heated towel rail. Part tiled walls and tiled flooring.
Bedroom 2 - 10' 9'' x 8' 11'' (3.27m x 2.72m)
Double glazed window to rear aspect, grey carpet and radiator.
Bedroom 3 - 8' 4'' x 8' 0'' (2.54m x 2.44m)
Double glazed window to rear, grey carpet and radiator.
Family Bathroom
White suite comprises; bath with panel and overhead shower, semi pedestal wash hand basin and concealed cistern WC. Part tiled walls and tiled flooring. Radiator and obscure double glazed window to front aspect.
Externally
Attractive rear garden with patio, laid to lawn either side of pathway leading to decked area.
Council Tax Band: E
Council tax
First listed
2 weeks agoEnergy Performance Certificate
Rosen Crescent, Brentwood CM13
Rosen Crescent, Brentwood CM13 - Streetview
DISCLAIMER: Property descriptions and related information displayed on this page are marketing materials provided by WN Properties - Shenfield. Placebuzz does not warrant or accept any responsibility for the accuracy or completeness of the property descriptions or related information provided here and they do not constitute property particulars. Please contact WN Properties - Shenfield for full details and further information.


