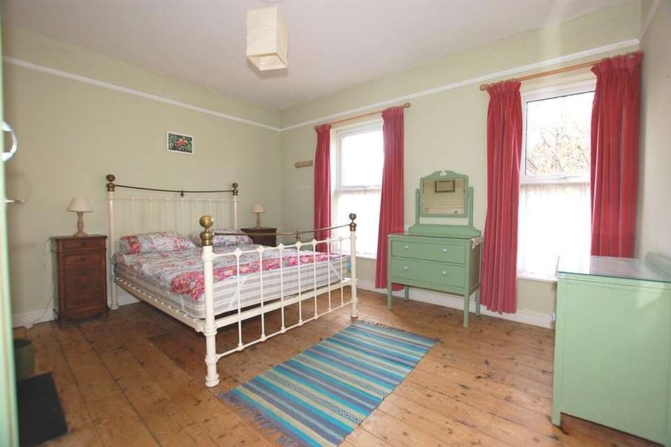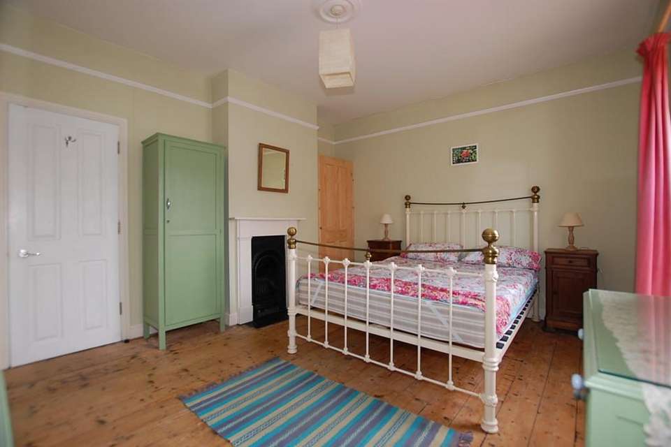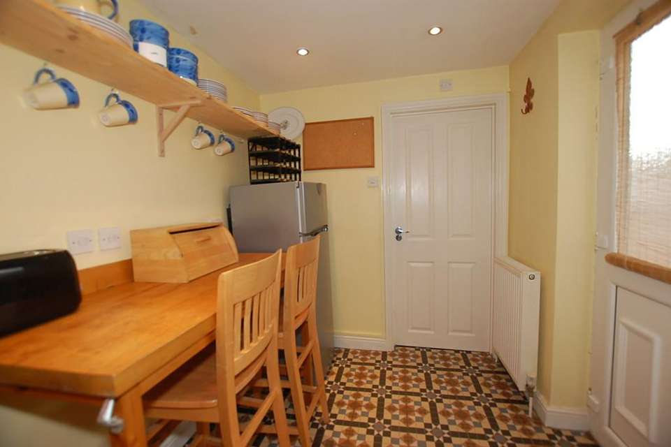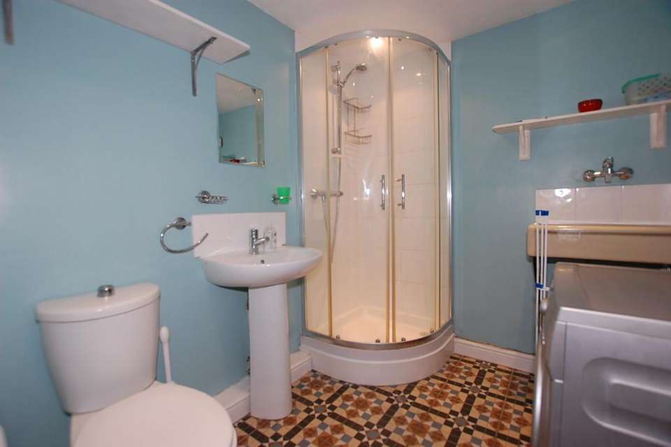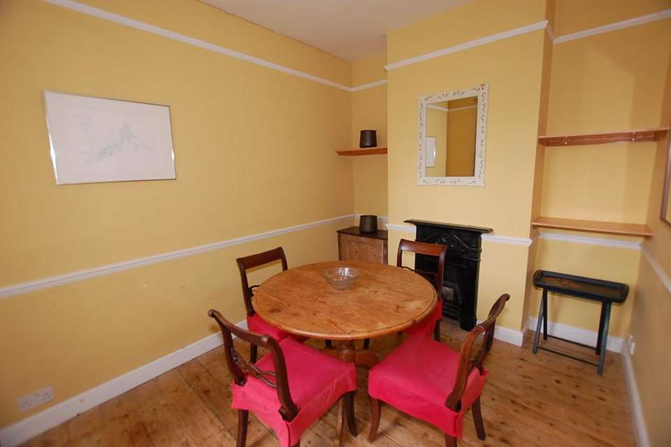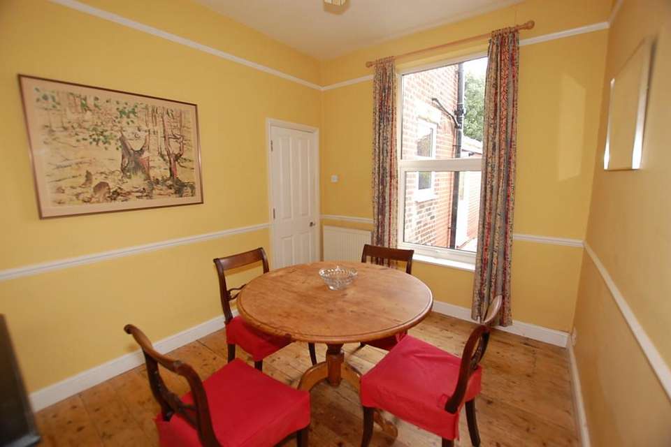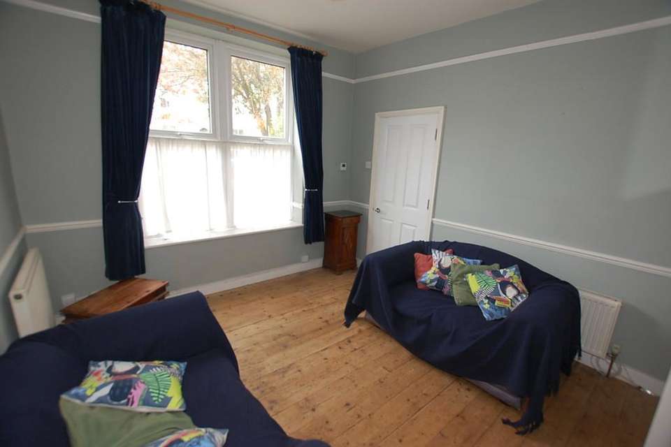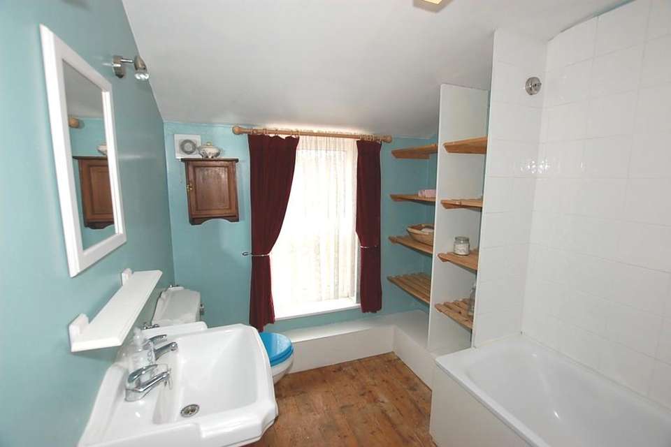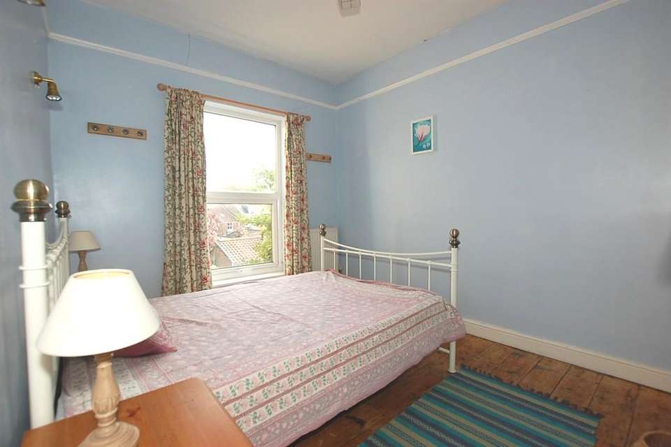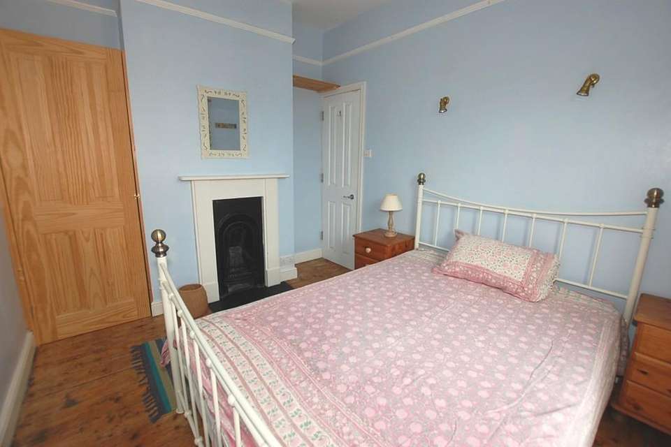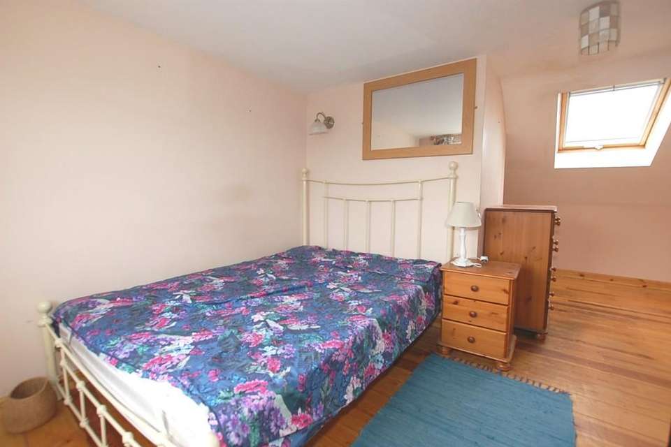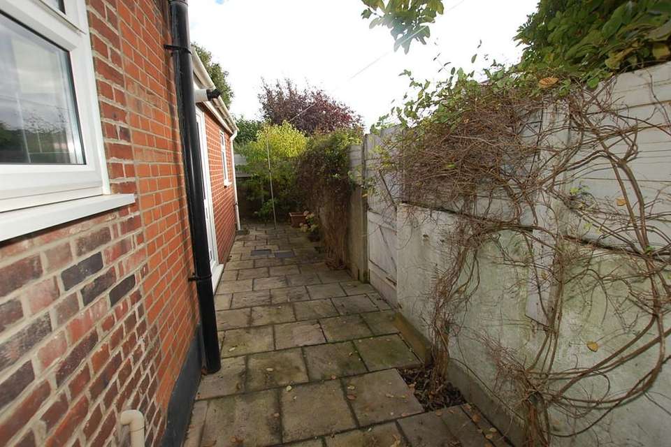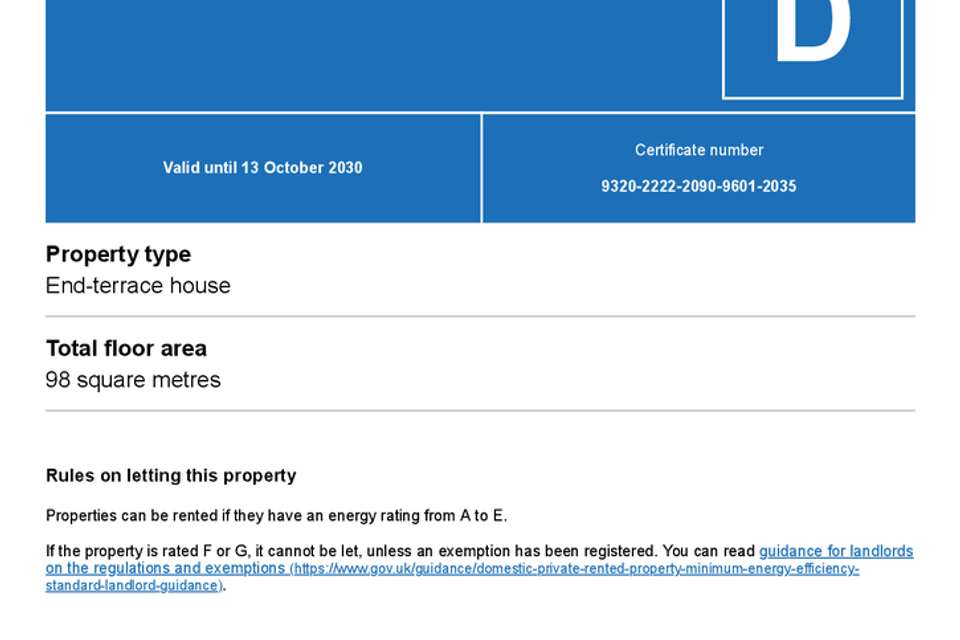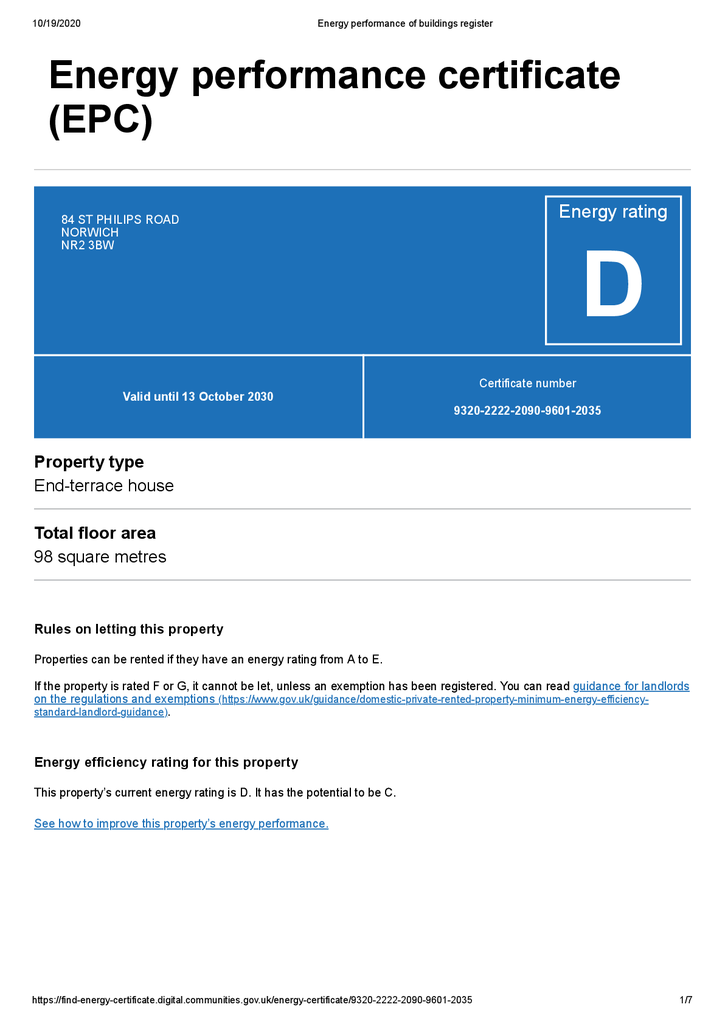3 bedroom end of terrace house to rent
St. Philips Road, Norwichterraced house
bedrooms
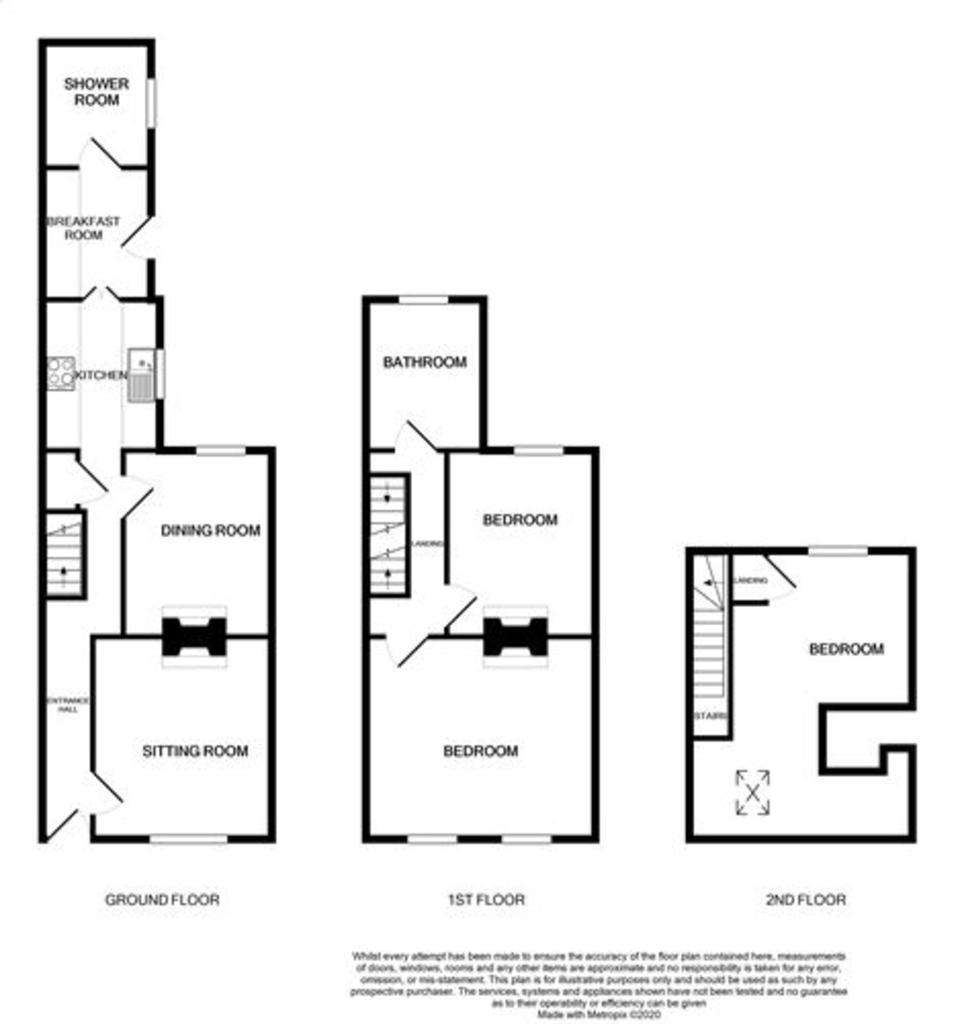
Property photos

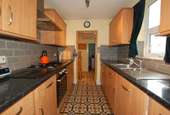
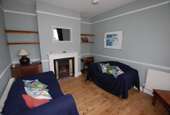
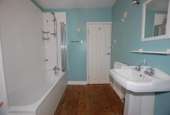
+13
Property description
VIDEO VIEWING AVAILABLE
A hall entrance end terrace property located on the edge of the highly popular Golden Triangle area of the City.
Accommodation comprises of entrance hallway, sitting room, dining room, both with feature fireplaces. Fitted kitchen with electric oven, gas hob, and dishwasher. Also included are a washing machine and fridge freezer. Utility room/breakfast room, shower room, 2 double bedrooms both with stripped wood floors and a family bathroom. 3rd bedroom within loft conversion. Gas central heating, enclosed courtyard garden with side access.
Excellent access into the city centre and out to the UEA, N&N Hospital, John Innes Centre, A47 and A11.
EPC rating D
ENTRANCE HALL Stairs to first floor.
SITTING ROOM 12' 0 max" x 10' 7" (3.66m x 3.23m) Exposed wood floor, decorative tiled fireplace, radiator, double glazed bay window, picture rail .
DINING ROOM 11' 0" x 8' 8" (3.36 maxm x 2.65m) Exposed wood floor, decorative fireplace, radiator, double glazing and picture rail.
KITCHEN 8' 10" x 6' 10" (2.71m x 2.10m) Fitted kitchen with electric oven, gas hob, dishwasher, double glazing.
BREAKFAST ROOM / UTILITY ROOM 7' 8" x 6' 4" (2.34m x 1.95m) Breakfast bar, Fridge/freezer, door to courtyard garden.
SHOWER ROOM 7' 4" x 6' 4" (2.24m x 1.95m) White 3 piece suite with shower cubicle, washing machine, radiator, double glazing.
FIRST FLOOR LANDING Separate access to all rooms and stairs to loft bedroom.
BEDROOM 13' 10" x 11' 10 max" (4.23m x 3.61m) Exposed wood floor, decorative fireplace, radiator, double glazing and picture rail
BEDROOM 11' 0 max" x 8' 8" (3.35m x 2.66m) Exposed wood floor, decorative fireplace, radiator, double glazing and picture rail
BATHROOM 8' 11" x 6' 10" (2.73m x 2.09m) Exposed wood floor, Bath with shower over, wash basin and WC. Radiator and double glazing.
BEDROOM 13' 1max" x 17' 0max" (3.99m x 5.18m) Located in loft conversion. Exposed wood floor, radiator, double glazing. Please note limited head room in area of room.
TENANTS NOTE The deposit for this property is £1,153.00
Please be aware that marketing photographs for this property may have been taken using a wide angle lens and may also have been taken before the current tenancy started. If you have any specific questions about presentation of the property, configuration of accommodation or the layout of rooms, please call us before undertaking a viewing.
Tenants should be aware that they are responsible for arranging contents insurance. We will be happy to introduce you to our insurance partner, if required and from which we may derive some commission.
The rent is exclusive of outgoings, therefore tenants will be required to pay all utility bills generated throughout the tenancy period.
Tenants proposing to occupy the property must view the interior prior to acceptance of an application
A hall entrance end terrace property located on the edge of the highly popular Golden Triangle area of the City.
Accommodation comprises of entrance hallway, sitting room, dining room, both with feature fireplaces. Fitted kitchen with electric oven, gas hob, and dishwasher. Also included are a washing machine and fridge freezer. Utility room/breakfast room, shower room, 2 double bedrooms both with stripped wood floors and a family bathroom. 3rd bedroom within loft conversion. Gas central heating, enclosed courtyard garden with side access.
Excellent access into the city centre and out to the UEA, N&N Hospital, John Innes Centre, A47 and A11.
EPC rating D
ENTRANCE HALL Stairs to first floor.
SITTING ROOM 12' 0 max" x 10' 7" (3.66m x 3.23m) Exposed wood floor, decorative tiled fireplace, radiator, double glazed bay window, picture rail .
DINING ROOM 11' 0" x 8' 8" (3.36 maxm x 2.65m) Exposed wood floor, decorative fireplace, radiator, double glazing and picture rail.
KITCHEN 8' 10" x 6' 10" (2.71m x 2.10m) Fitted kitchen with electric oven, gas hob, dishwasher, double glazing.
BREAKFAST ROOM / UTILITY ROOM 7' 8" x 6' 4" (2.34m x 1.95m) Breakfast bar, Fridge/freezer, door to courtyard garden.
SHOWER ROOM 7' 4" x 6' 4" (2.24m x 1.95m) White 3 piece suite with shower cubicle, washing machine, radiator, double glazing.
FIRST FLOOR LANDING Separate access to all rooms and stairs to loft bedroom.
BEDROOM 13' 10" x 11' 10 max" (4.23m x 3.61m) Exposed wood floor, decorative fireplace, radiator, double glazing and picture rail
BEDROOM 11' 0 max" x 8' 8" (3.35m x 2.66m) Exposed wood floor, decorative fireplace, radiator, double glazing and picture rail
BATHROOM 8' 11" x 6' 10" (2.73m x 2.09m) Exposed wood floor, Bath with shower over, wash basin and WC. Radiator and double glazing.
BEDROOM 13' 1max" x 17' 0max" (3.99m x 5.18m) Located in loft conversion. Exposed wood floor, radiator, double glazing. Please note limited head room in area of room.
TENANTS NOTE The deposit for this property is £1,153.00
Please be aware that marketing photographs for this property may have been taken using a wide angle lens and may also have been taken before the current tenancy started. If you have any specific questions about presentation of the property, configuration of accommodation or the layout of rooms, please call us before undertaking a viewing.
Tenants should be aware that they are responsible for arranging contents insurance. We will be happy to introduce you to our insurance partner, if required and from which we may derive some commission.
The rent is exclusive of outgoings, therefore tenants will be required to pay all utility bills generated throughout the tenancy period.
Tenants proposing to occupy the property must view the interior prior to acceptance of an application
Council tax
First listed
Over a month agoEnergy Performance Certificate
St. Philips Road, Norwich
St. Philips Road, Norwich - Streetview
DISCLAIMER: Property descriptions and related information displayed on this page are marketing materials provided by Arnolds Keys - City & South County. Placebuzz does not warrant or accept any responsibility for the accuracy or completeness of the property descriptions or related information provided here and they do not constitute property particulars. Please contact Arnolds Keys - City & South County for full details and further information.





