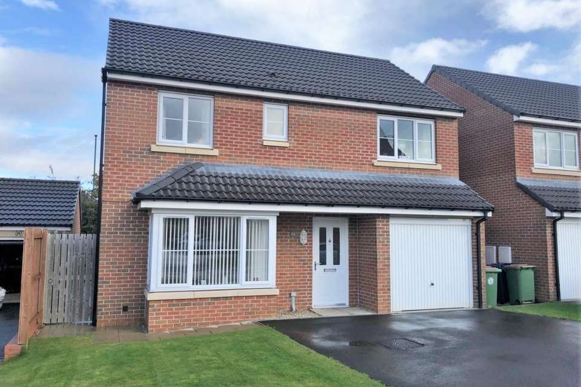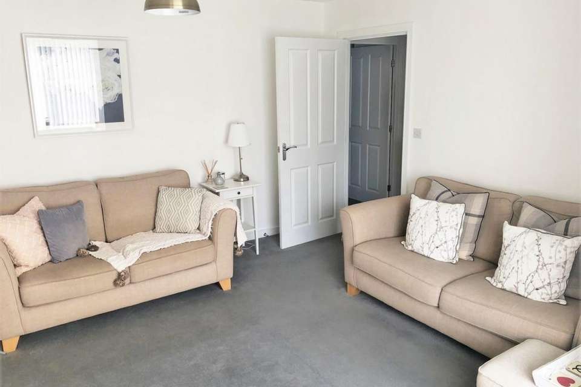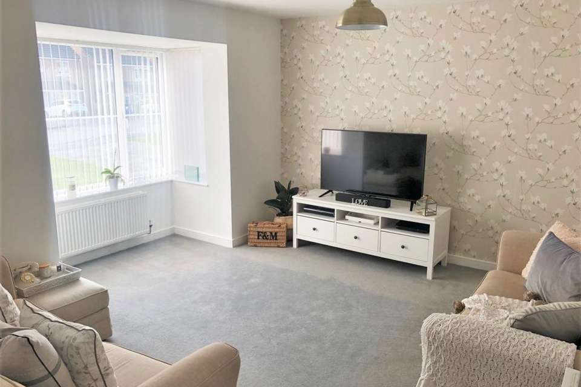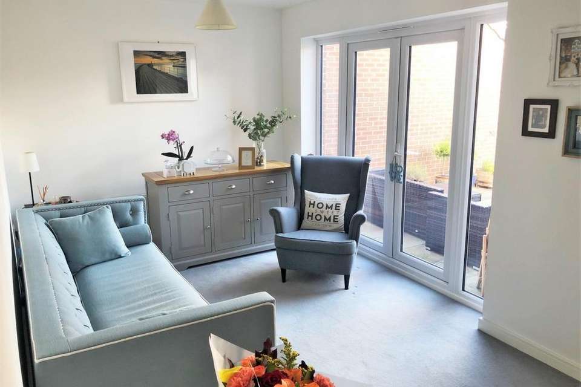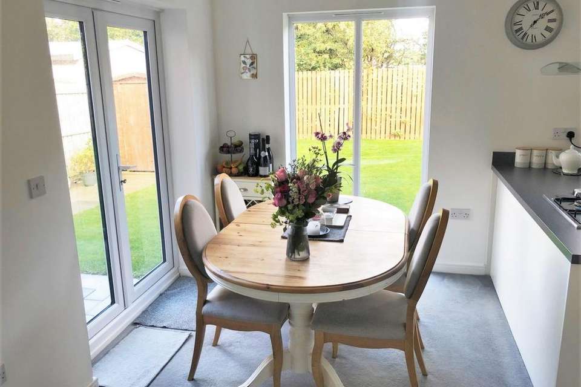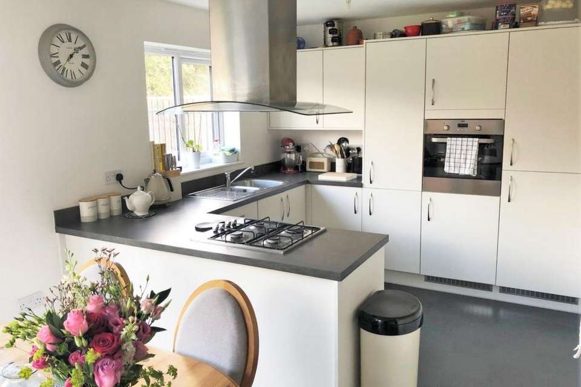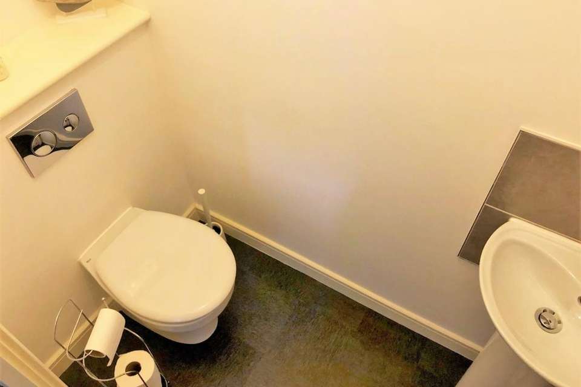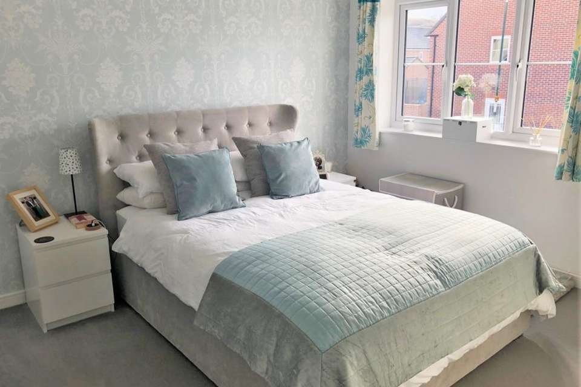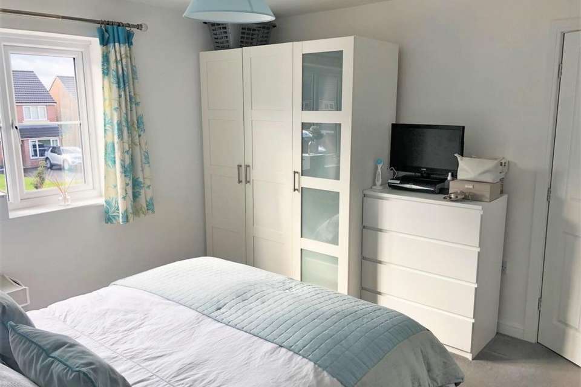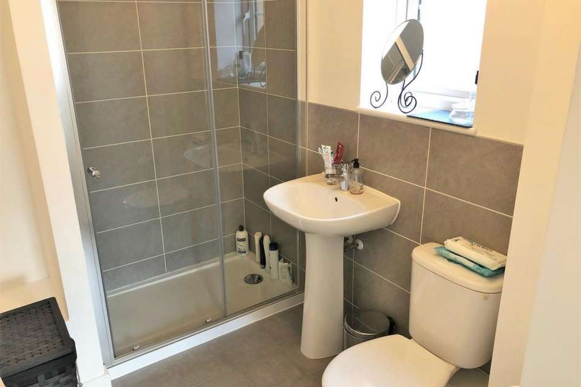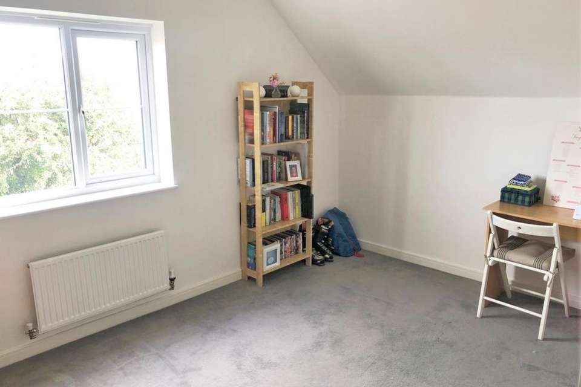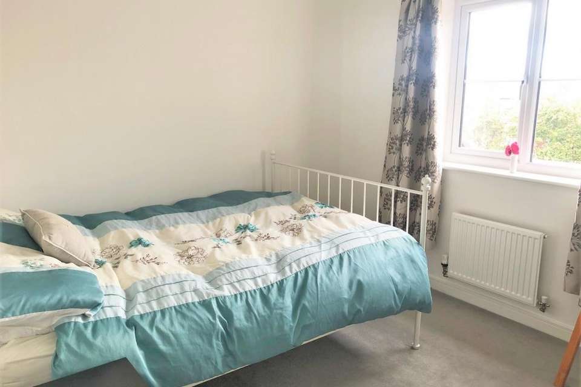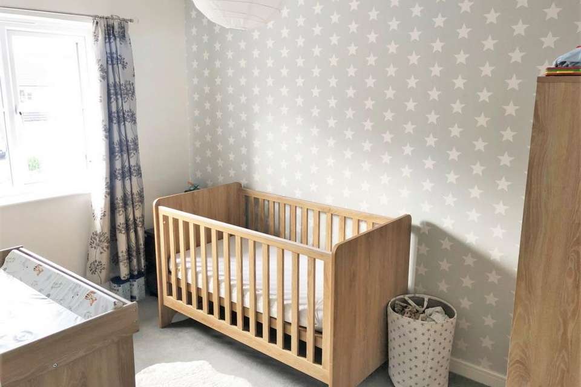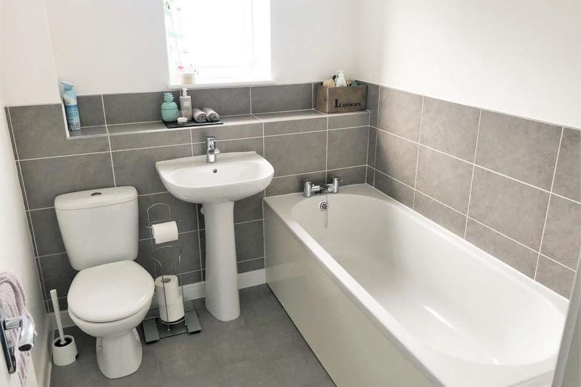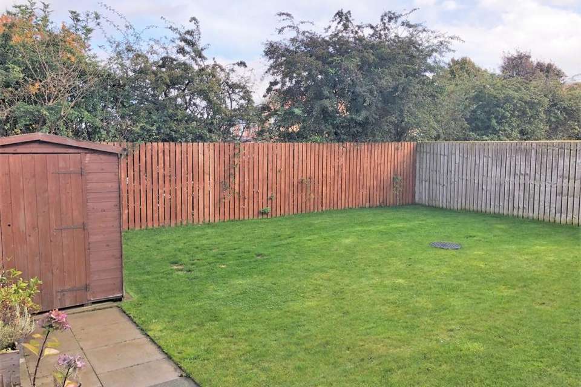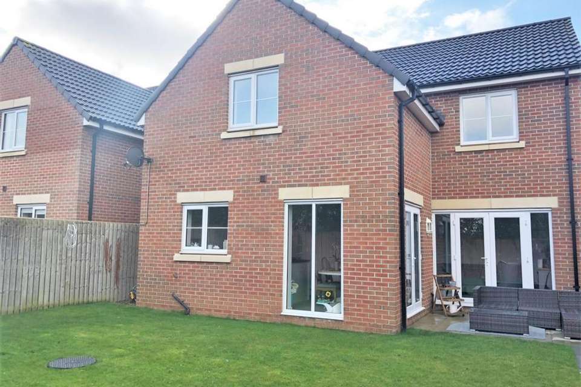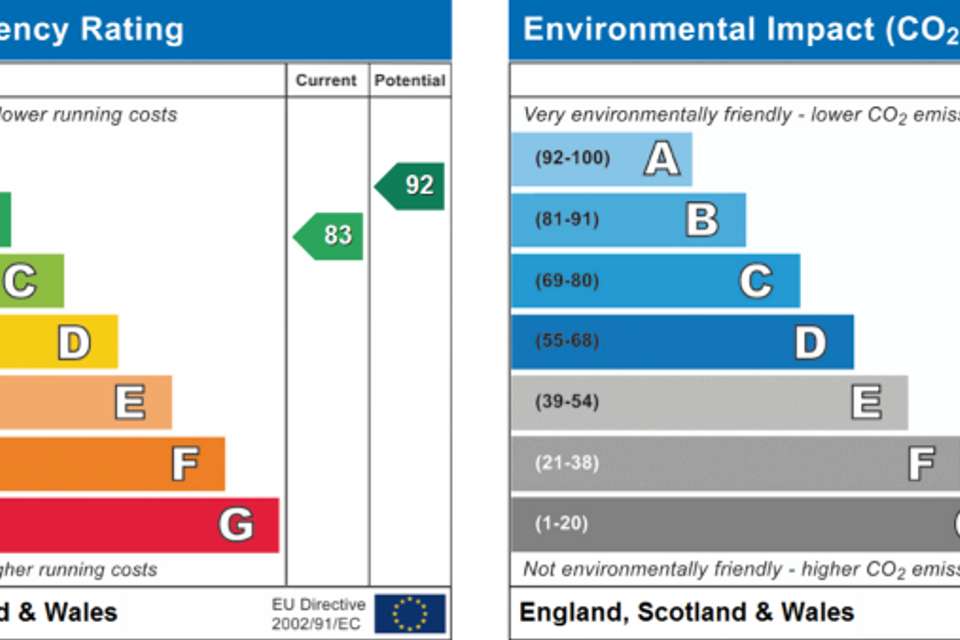£925pcm
4 bedroom detached house to rent
Providence Drive, Guisborough, TS14Property description
Move In Costs
Deposit £925
Rent £925
Holding Payment £213.47
Please note: A pet deposit-equivalent to one week's rent may be required if the property allows pets. Please enquire for further details.
We are proudly Members of the following:
Safeagent, The Tenancy Deposit Scheme, The Deposit Protection Service and The Property Ombudsman.
Please note that we consider all circumstances with a guarantor. Please contact the office via email for more information.
To apply or enquire about this property, please use the email agent/message function as we are experiencing a high volume of calls at this time.
*Virtual Viewing available. Contact us now to register your interest*
Hallway: 11'4" x 3'4" (3.45m x 1.02m), Carpeted, composite front door, radiator, doorbell chime.
Lounge: 11'7" x 13'7" (3.53m x 4.14m), Carpeted, radiator, UPVC double glazed bay window, phone point, Sky point.
Family Room: 8'6" x 20'7" (2.59m x 6.27m), Carpeted, radiator, UPVC double glazed patio doors, smoke alarm, stairs leading to first floor.
Dining Area: 9'6" x 7'1" (2.90m x 2.16m), Carpeted, UPVC double glazing + patio doors.
Kitchen: 9'5" x 9'2" (2.87m x 2.79m), Vinyl flooring, UPVC double glazing, fitted kitchen, stainless steel sink + drainer, gas hob, electric eye level oven, integrated fridge freezer, integrated dishwasher, extractor hood, radiator.
Utility Room: 4'1" x 5'4" (1.24m x 1.63m), Vinyl flooring, radiator, stainless steel sink + drainer, plumbed for washing machine, extractor fan.
Downstairs W/C: 2'8" x 5'5" (0.81m x 1.65m), Vinyl flooring, toilet, wash hand basin, extractor fan, radiator.
Landing: 9'8" x 7'4" (2.95m x 2.24m), Carpeted, radiator, banister, cupboard housing hot water tank, smoke alarm, loft hatch.
Bedroom 1: 11'2" x 11'8" (3.40m x 3.56m), Carpeted, radiator, UPVC double glazing, Sky point.
En-suite: 9'4" x 5'9" (2.84m x 1.75m), Vinyl flooring, radiator, toilet, wash hand basin, UPVC double glazing, extractor fan, shower cubicle with power shower.
Bathroom: 7'8" x 6'2" (2.34m x 1.88m), Vinyl flooring, radiator, toilet, bath, wash hand basin, UPVC double glazing, extractor fan.
Bedroom 4: 11'2" x 7'7" (3.40m x 2.31m), Carpeted, radiator, UPVC double glazing.
Bedroom 3: 9'4" x 10'6" (2.84m x 3.20m), Carpeted, UPVC double glazing, radiator, storage cupboard.
Bedroom 2: 9'6" x 16'4" (2.90m x 4.98m), Carpeted, radiator, UPVC double.
Garage: Concrete flooring, distribution board, boiler.
Garden: Lawn Area, shed, patio area.
Deposit £925
Rent £925
Holding Payment £213.47
Please note: A pet deposit-equivalent to one week's rent may be required if the property allows pets. Please enquire for further details.
We are proudly Members of the following:
Safeagent, The Tenancy Deposit Scheme, The Deposit Protection Service and The Property Ombudsman.
Please note that we consider all circumstances with a guarantor. Please contact the office via email for more information.
To apply or enquire about this property, please use the email agent/message function as we are experiencing a high volume of calls at this time.
*Virtual Viewing available. Contact us now to register your interest*
Hallway: 11'4" x 3'4" (3.45m x 1.02m), Carpeted, composite front door, radiator, doorbell chime.
Lounge: 11'7" x 13'7" (3.53m x 4.14m), Carpeted, radiator, UPVC double glazed bay window, phone point, Sky point.
Family Room: 8'6" x 20'7" (2.59m x 6.27m), Carpeted, radiator, UPVC double glazed patio doors, smoke alarm, stairs leading to first floor.
Dining Area: 9'6" x 7'1" (2.90m x 2.16m), Carpeted, UPVC double glazing + patio doors.
Kitchen: 9'5" x 9'2" (2.87m x 2.79m), Vinyl flooring, UPVC double glazing, fitted kitchen, stainless steel sink + drainer, gas hob, electric eye level oven, integrated fridge freezer, integrated dishwasher, extractor hood, radiator.
Utility Room: 4'1" x 5'4" (1.24m x 1.63m), Vinyl flooring, radiator, stainless steel sink + drainer, plumbed for washing machine, extractor fan.
Downstairs W/C: 2'8" x 5'5" (0.81m x 1.65m), Vinyl flooring, toilet, wash hand basin, extractor fan, radiator.
Landing: 9'8" x 7'4" (2.95m x 2.24m), Carpeted, radiator, banister, cupboard housing hot water tank, smoke alarm, loft hatch.
Bedroom 1: 11'2" x 11'8" (3.40m x 3.56m), Carpeted, radiator, UPVC double glazing, Sky point.
En-suite: 9'4" x 5'9" (2.84m x 1.75m), Vinyl flooring, radiator, toilet, wash hand basin, UPVC double glazing, extractor fan, shower cubicle with power shower.
Bathroom: 7'8" x 6'2" (2.34m x 1.88m), Vinyl flooring, radiator, toilet, bath, wash hand basin, UPVC double glazing, extractor fan.
Bedroom 4: 11'2" x 7'7" (3.40m x 2.31m), Carpeted, radiator, UPVC double glazing.
Bedroom 3: 9'4" x 10'6" (2.84m x 3.20m), Carpeted, UPVC double glazing, radiator, storage cupboard.
Bedroom 2: 9'6" x 16'4" (2.90m x 4.98m), Carpeted, radiator, UPVC double.
Garage: Concrete flooring, distribution board, boiler.
Garden: Lawn Area, shed, patio area.
Property photos
Council tax
First listed
Over a month agoEnergy Performance Certificate
Providence Drive, Guisborough, TS14
Providence Drive, Guisborough, TS14 - Streetview
DISCLAIMER: Property descriptions and related information displayed on this page are marketing materials provided by Redcar Letting & Sales - Redcar. Placebuzz does not warrant or accept any responsibility for the accuracy or completeness of the property descriptions or related information provided here and they do not constitute property particulars. Please contact Redcar Letting & Sales - Redcar for full details and further information.
