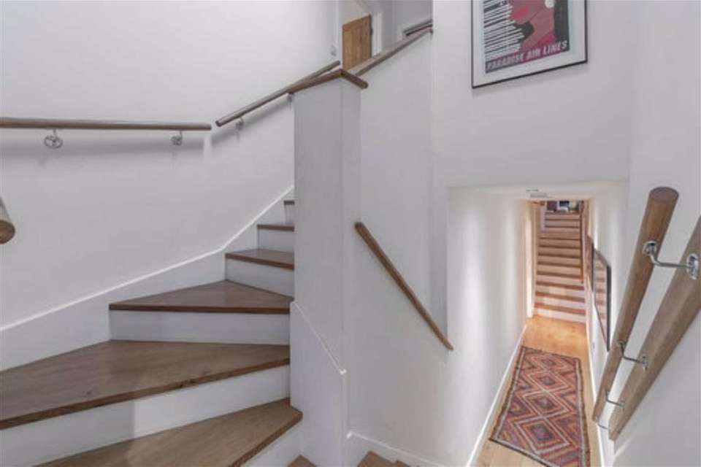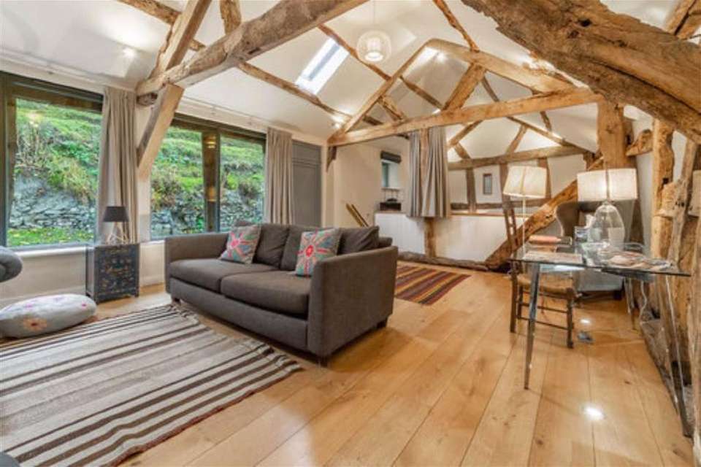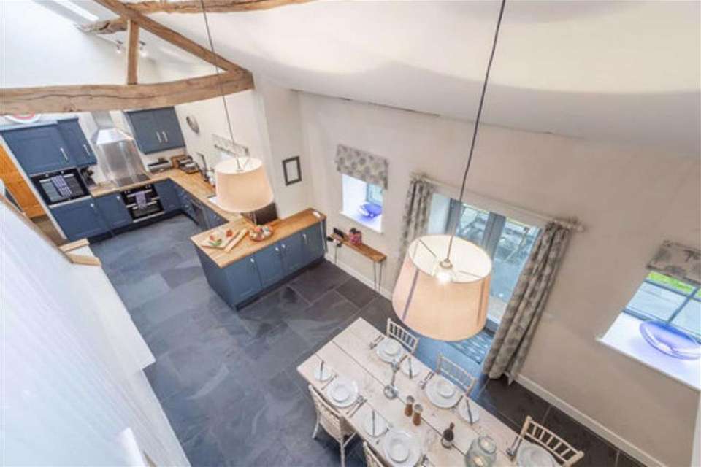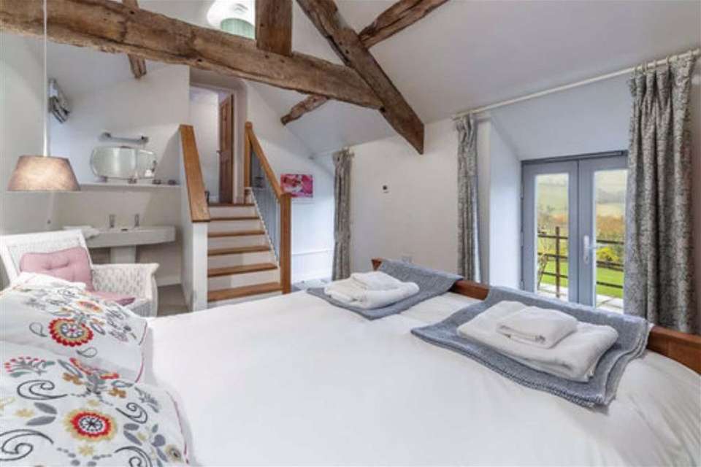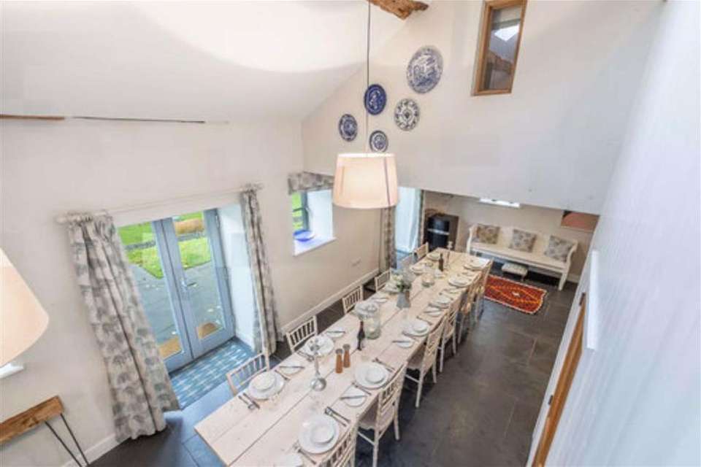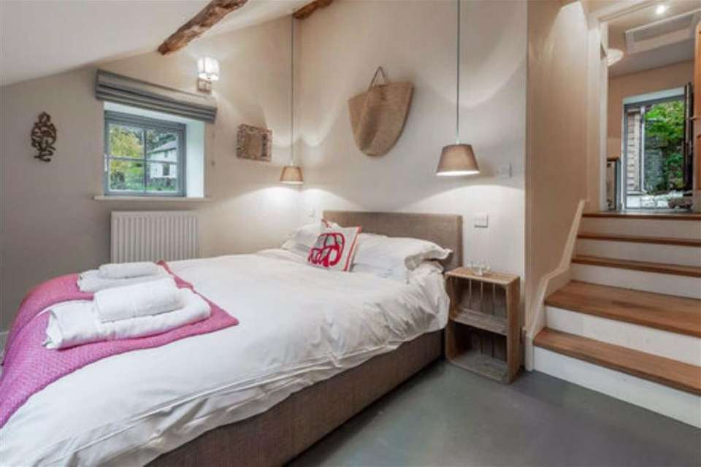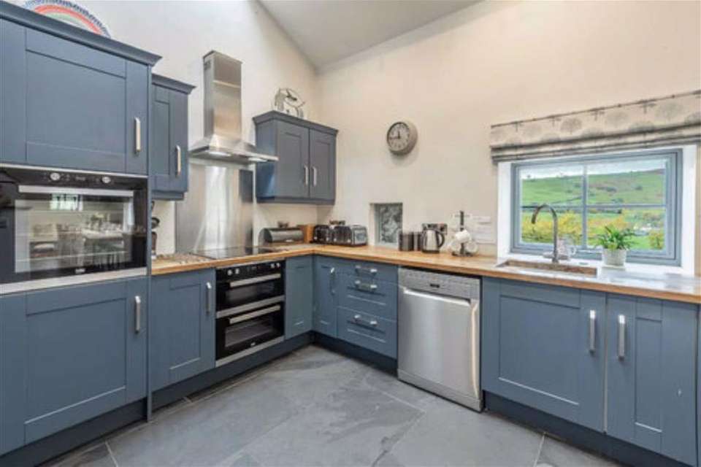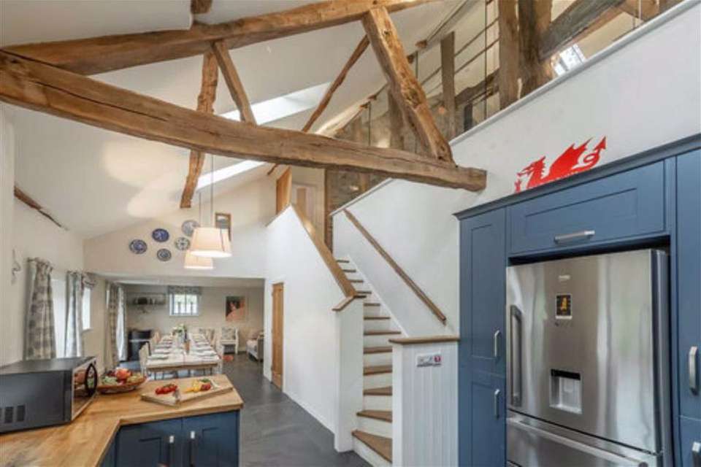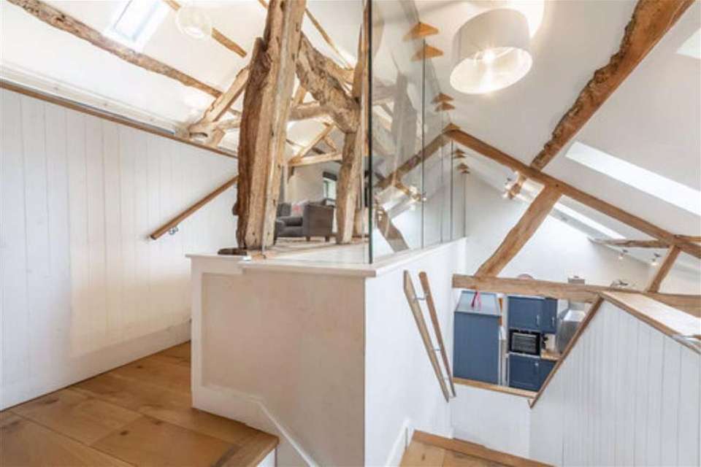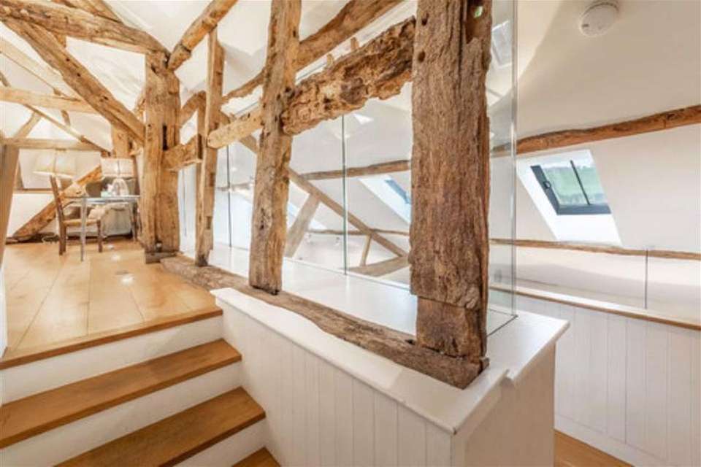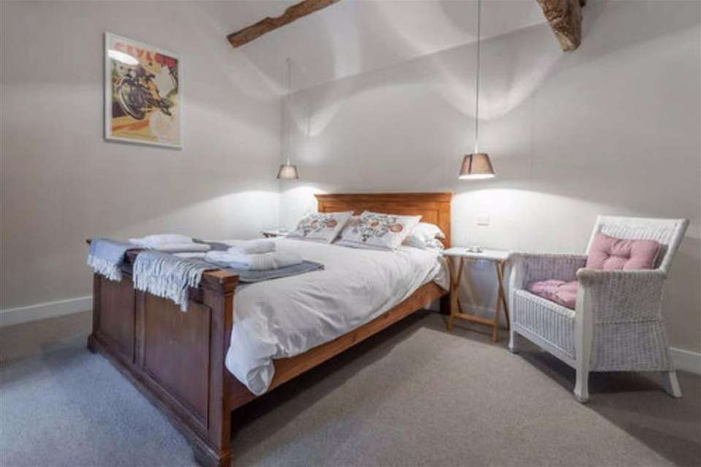6 bedroom barn conversion to rent
'Upper Valley Barn', Oswestry, SY10house
bedrooms
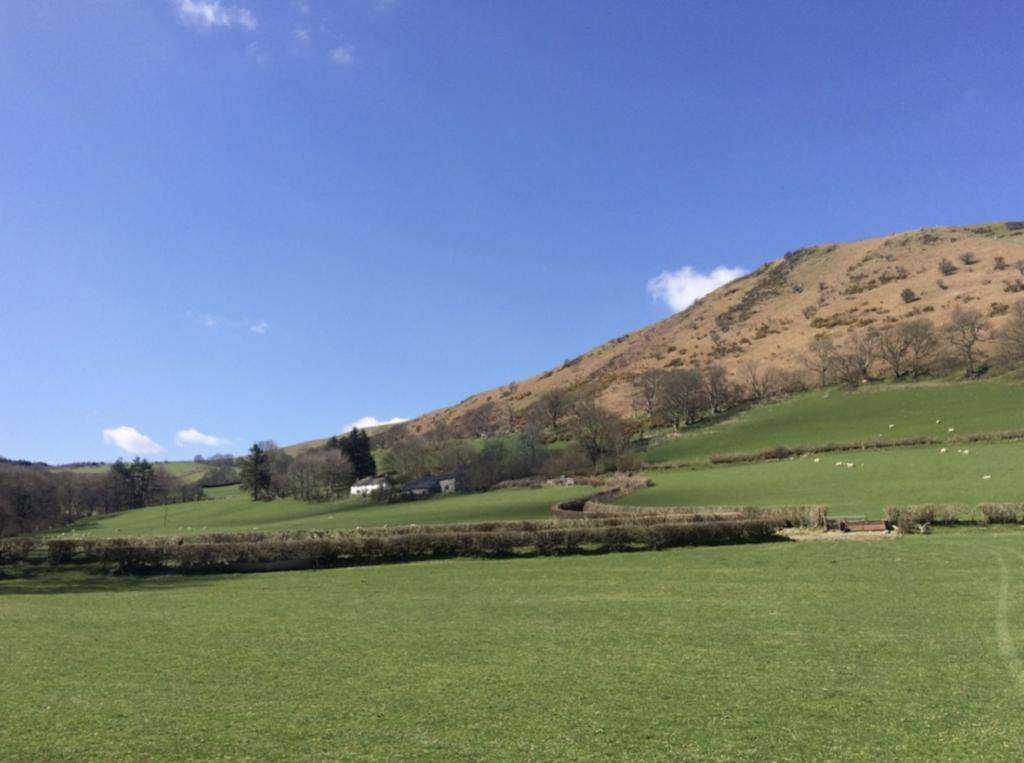
Property photos

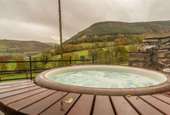
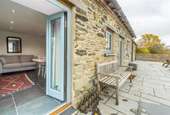
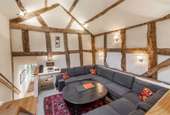
+11
Property description
This six bedroom detached luxury barn conversation is a perfect rural retreat tucked away up the hillside in Penybontfawr. This fully furnished contemporary property is available on a 6 month tenancy only and must be viewed to be appreciated. Offering spacious accommodation with lovely interiors and Hot Tub!
Location - Penybontfawr is a popular residential village, situated in idyllic countryside, renowned for its walks and dramatic scenery. The village has a shop, church, chapel, primary school and public house which all go to serve the villages day to day needs.
Oswestry is some fifteen miles distant, providing a greater range of leisure and shopping facilities.
Oswestry is a popular market town enjoying shopping facilities which serve the day to day needs of the area.
Directions - Take the A483 road out of Oswestry towards Welshpool. At Llynclys crossroads, turn right signposted Llanrhaeadr. Stay on this road for approximately ten miles, passing through Llangedwyn. Take the left turning signposted Bala and Penybontfawr and carry on for about three miles, when you come to a junction, turn right for Penybontfawr. In the centre of the village turn left signposted 'Lake Vyrnwy' and proceed on this lane for approx 2 miles, the entrance to the property will be viewed to the right hand side marked as 'Upper Valley'. Please note the track is unsuitable for a low slung vehicle, ideally a 4x4.
Property Website - Https://
The Barn - The beautifully converted Barn is light and airy with exceptional views down and across the valley.
Retaining many original features, each room has been finished to a high standard. There are some beautiful local walks directly from the doorstep up to the top of the mountain and back, over the valley to the local Pub or of course you could just stay put, stoke up the wood-burner and relax with a good book.
Lower Living Level - The lower level provides a large open plan kitchen/ dining area, along with a sitting area all with south-facing panoramic views over the valley below. Access directly outside to a terrace with an outdoor dining area, hot tub and grassed area.
Upper Living Level - Utility room with sink, washing machine and dryer.
Large open plan living room with double height ceiling and original exposed beams. Separate level adjoining TV/cinema room.
Bedrooms And Bathrooms - Bedroom 1 is south facing with its own terrace. King size bed and antique French sink. Shares a shower room with Bedroom 2.
Bedroom 2 is a cosy loft-style double bedroom above the kitchen with views west up the valley towards the forest.
Bedroom 3 leads off the kitchen on the lower level with en-suite shower room and twin beds.
Bedroom 4 is the master bedroom on a raised ground floor with access externally as well as from the living area. King size bed and en-suite shower room along with an in-room bath with fabulous view over the valley.
Bedroom 5 is a substantial bedroom with super king bed. Velux window with a view up the mountain as well as peep hole looking over the main living space. Shares large family bathroom with bedroom 6 with walk-in shower and bath.
Bedroom 6 is a studio bedroom with two double beds. Glass French windows across full length of south wall providing lovely light airy room and spectacular view. Shares family bathroom with bedroom 5.
Gardens And Grounds - External area provides parking for up to 4/5 vehicles next to the barn along with an outside hot tub with views over the valley.
Deposit - To be held in the Deposit Protection Service of £2300.00
Holding Deposit - A holding deposit equal to one weeks rent will be required upon application of the property and initial acceptance from the Landlord.
Please note: This is non refundable if any relevant person (including any guarantor(s) withdraw from the tenancy, fail a Right-to-Rent check, provide materially significant false or misleading information, or fail to sign their tenancy agreement (and / or Deed of Guarantee) within 15 calendar days (or other Deadline for Agreement as mutually agreed in writing). All applications are sent to the landlord for their approval before deposits are taken.
Viewings - By appointment through the selling agents. Halls, Oswestry Office, TEL[use Contact Agent Button].
Term - 6 months ONLY, this is non-negotiable.
Fully furnished, this is non-negotiable.
No Pets
Halls Holdings Ltd and any joint agents for themselves, and for the Vendor of the property whose Agents they are, give notice that: (i) These particulars are produced in good faith, are set out as a general guide only and do not constitute any part of a contract (ii) No person in the employment of or any agent of or consultant to Halls Holdings has any authority to make or give any representation or warranty whatsoever in relation to this property (iii) Measurements, areas and distances are approximate, Floor plans and photographs are for guidance purposes only (photographs are taken with a wide angled / zoom lenses) and dimensions shapes and precise locations may differ (iv) It must not be assumed that the property has all the required planning or building regulation consents. Halls Holdings Ltd, Halls Holdings House, Bowmen Way, Battlefield, Shrewsbury, Shropshire SY4 3DR. Registered in England 06597073.
Location - Penybontfawr is a popular residential village, situated in idyllic countryside, renowned for its walks and dramatic scenery. The village has a shop, church, chapel, primary school and public house which all go to serve the villages day to day needs.
Oswestry is some fifteen miles distant, providing a greater range of leisure and shopping facilities.
Oswestry is a popular market town enjoying shopping facilities which serve the day to day needs of the area.
Directions - Take the A483 road out of Oswestry towards Welshpool. At Llynclys crossroads, turn right signposted Llanrhaeadr. Stay on this road for approximately ten miles, passing through Llangedwyn. Take the left turning signposted Bala and Penybontfawr and carry on for about three miles, when you come to a junction, turn right for Penybontfawr. In the centre of the village turn left signposted 'Lake Vyrnwy' and proceed on this lane for approx 2 miles, the entrance to the property will be viewed to the right hand side marked as 'Upper Valley'. Please note the track is unsuitable for a low slung vehicle, ideally a 4x4.
Property Website - Https://
The Barn - The beautifully converted Barn is light and airy with exceptional views down and across the valley.
Retaining many original features, each room has been finished to a high standard. There are some beautiful local walks directly from the doorstep up to the top of the mountain and back, over the valley to the local Pub or of course you could just stay put, stoke up the wood-burner and relax with a good book.
Lower Living Level - The lower level provides a large open plan kitchen/ dining area, along with a sitting area all with south-facing panoramic views over the valley below. Access directly outside to a terrace with an outdoor dining area, hot tub and grassed area.
Upper Living Level - Utility room with sink, washing machine and dryer.
Large open plan living room with double height ceiling and original exposed beams. Separate level adjoining TV/cinema room.
Bedrooms And Bathrooms - Bedroom 1 is south facing with its own terrace. King size bed and antique French sink. Shares a shower room with Bedroom 2.
Bedroom 2 is a cosy loft-style double bedroom above the kitchen with views west up the valley towards the forest.
Bedroom 3 leads off the kitchen on the lower level with en-suite shower room and twin beds.
Bedroom 4 is the master bedroom on a raised ground floor with access externally as well as from the living area. King size bed and en-suite shower room along with an in-room bath with fabulous view over the valley.
Bedroom 5 is a substantial bedroom with super king bed. Velux window with a view up the mountain as well as peep hole looking over the main living space. Shares large family bathroom with bedroom 6 with walk-in shower and bath.
Bedroom 6 is a studio bedroom with two double beds. Glass French windows across full length of south wall providing lovely light airy room and spectacular view. Shares family bathroom with bedroom 5.
Gardens And Grounds - External area provides parking for up to 4/5 vehicles next to the barn along with an outside hot tub with views over the valley.
Deposit - To be held in the Deposit Protection Service of £2300.00
Holding Deposit - A holding deposit equal to one weeks rent will be required upon application of the property and initial acceptance from the Landlord.
Please note: This is non refundable if any relevant person (including any guarantor(s) withdraw from the tenancy, fail a Right-to-Rent check, provide materially significant false or misleading information, or fail to sign their tenancy agreement (and / or Deed of Guarantee) within 15 calendar days (or other Deadline for Agreement as mutually agreed in writing). All applications are sent to the landlord for their approval before deposits are taken.
Viewings - By appointment through the selling agents. Halls, Oswestry Office, TEL[use Contact Agent Button].
Term - 6 months ONLY, this is non-negotiable.
Fully furnished, this is non-negotiable.
No Pets
Halls Holdings Ltd and any joint agents for themselves, and for the Vendor of the property whose Agents they are, give notice that: (i) These particulars are produced in good faith, are set out as a general guide only and do not constitute any part of a contract (ii) No person in the employment of or any agent of or consultant to Halls Holdings has any authority to make or give any representation or warranty whatsoever in relation to this property (iii) Measurements, areas and distances are approximate, Floor plans and photographs are for guidance purposes only (photographs are taken with a wide angled / zoom lenses) and dimensions shapes and precise locations may differ (iv) It must not be assumed that the property has all the required planning or building regulation consents. Halls Holdings Ltd, Halls Holdings House, Bowmen Way, Battlefield, Shrewsbury, Shropshire SY4 3DR. Registered in England 06597073.
Council tax
First listed
Over a month ago'Upper Valley Barn', Oswestry, SY10
'Upper Valley Barn', Oswestry, SY10 - Streetview
DISCLAIMER: Property descriptions and related information displayed on this page are marketing materials provided by Halls - Oswestry. Placebuzz does not warrant or accept any responsibility for the accuracy or completeness of the property descriptions or related information provided here and they do not constitute property particulars. Please contact Halls - Oswestry for full details and further information.





