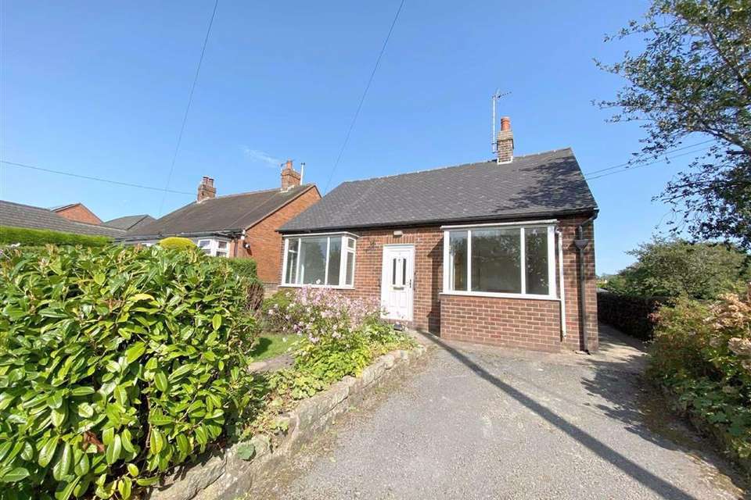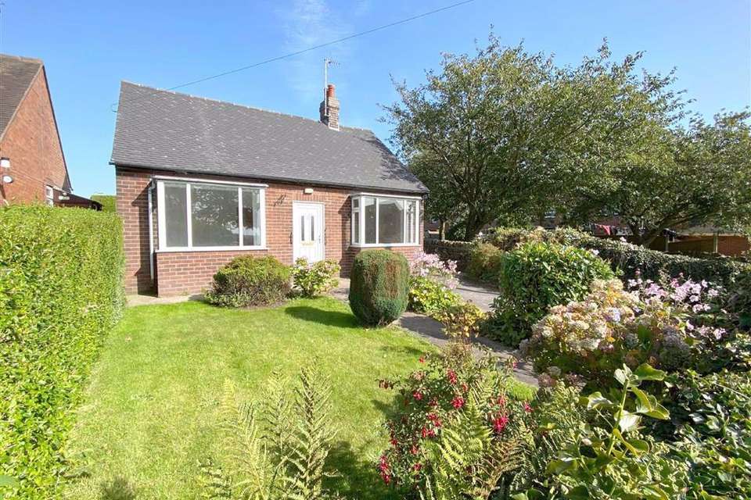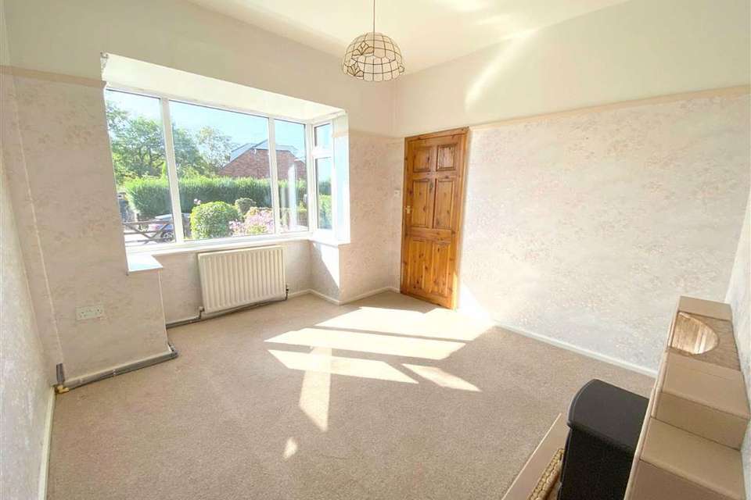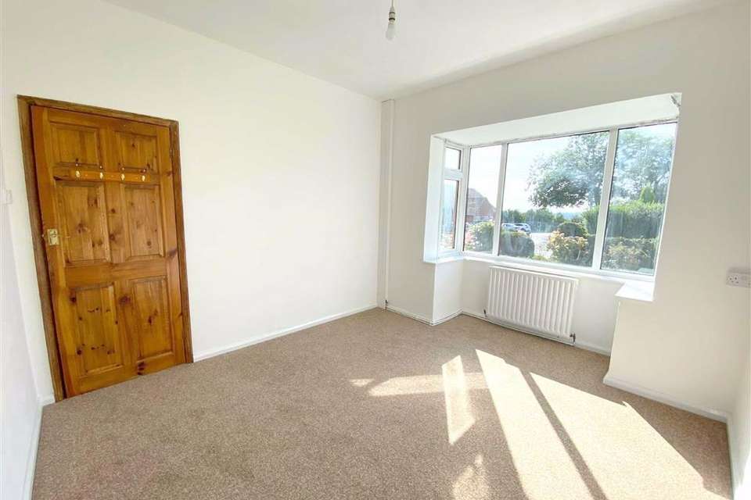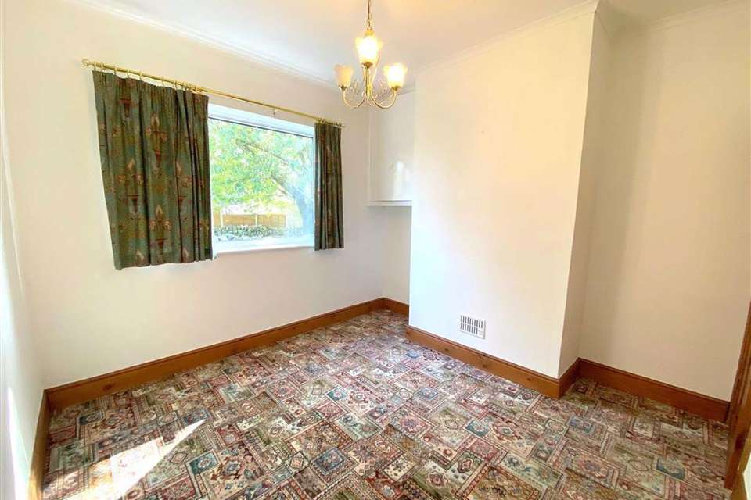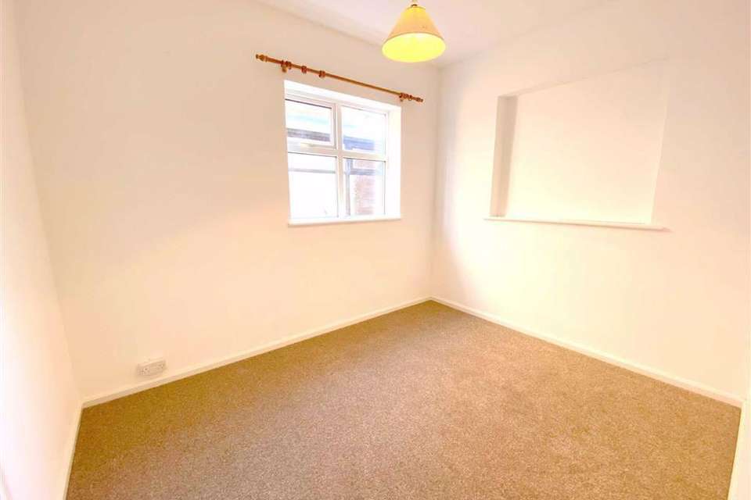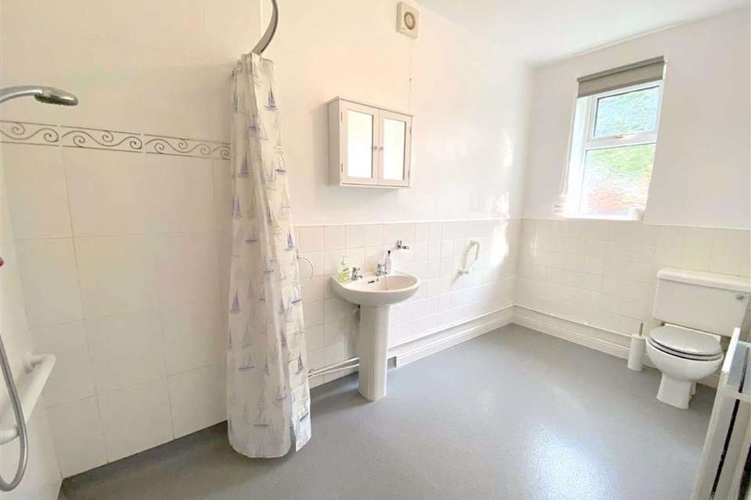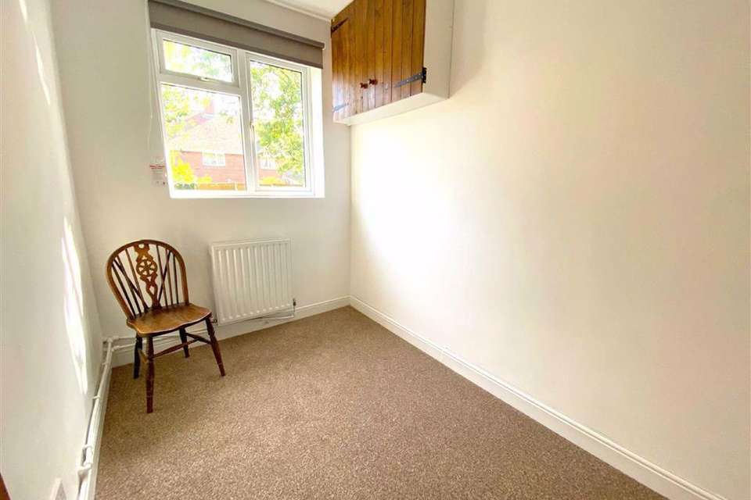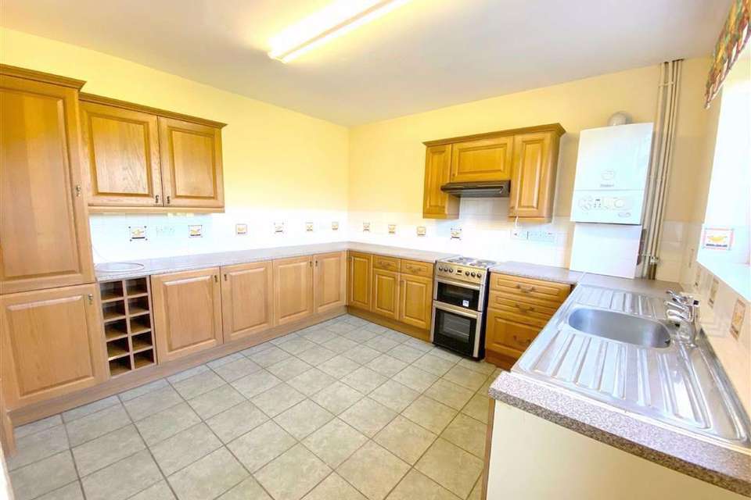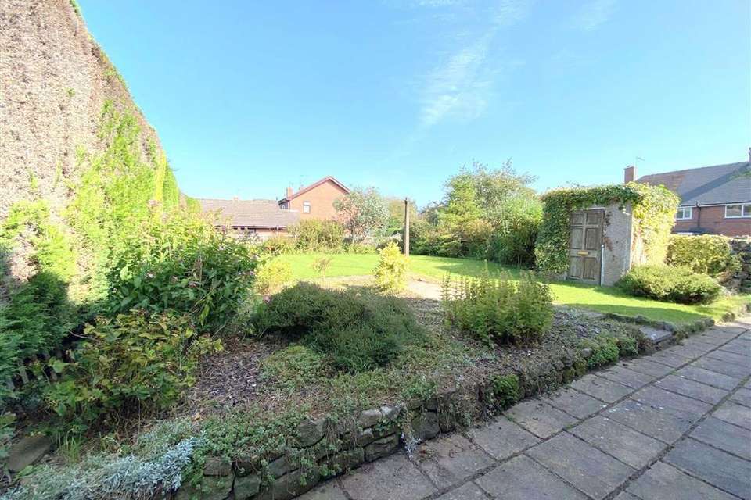3 bedroom property to rent
Church Lane, Ipstones, StaffordshireProperty description
An excellently well presented three bedroom detached bungalow, situated in the popular village of Ipstones, being within close proximity to many local village amenities. Having two reception rooms, spacious kitchen, recently refurbished shower room and three bedrooms all with newly fitted carpets. Externally, the property benefits from a gated driveway and both front and rear gardens.
Strictly No Pets.
Situation - Located in the popular village of Ipstones, this property is within easy access of the market towns of Leek, Ashbourne and Stoke - on - Trent. Ipstones is a sought after village with an excellent community feel, including a nursery, primary school, church, village hall, public houses and various small shops and other useful amenities.
Directions - From Leek, take the A523 Ashbourne Road and continue for approximately 4.5 miles. Turn right at the cross roads on to Bottom Lane B5053 and proceed for about 2 miles into the village of Ipstones. Turn right just after The Village Butchers on to Church Lane. Follow the road round and the property will be found on the right hand side opposite the village hall, indicated by our To Let board.
Accommodation Comprises - Front entrance hall with uPVC double glazed front door and single radiator.
Proving access to:
Living Room - 3.35 x 3.33 (11'0" x 10'11") - A spacious and bright room having a bay window to the front aspect which allows plenty natural light, fitted carpet, double radiator and tiled fireplace with electric fire.
Master Bedroom - 3.34 x 3.33 (10'11" x 10'11") - Having a uPVC double glazed bay window to the front aspect, newly fitted neutral carpet and double radiator.
Dining Room - 3.35 x 3.33 (11'0" x 10'11") - With uPVC double glazed window to the side aspect, internal window to the hallway, fitted carpet, built in storage cupboard and double radiator.
Bedroom Two - 3.35 x 3.33 (11'0" x 10'11") - With newly fitted neutral carpet, uPVC double glazed window to the side aspect and double radiator.
Inner Hallway -
Dining Kitchen - 4.46 x 3.61 (14'8" x 11'10") - Benefitting from a range of units comprising base cupboards and drawers including wine rack and roll top worktops, matching wall mounted cupboards, double drainer sink unit, plumbing for an automatic washing machine, space for an electric cooker, extractor fan and double radiator. The kitchen also has a tiled floor, uPVC double glazed window to the rear aspect and rear door to the garden.
Bedroom Three - 3.64 x 1.93 (11'11" x 6'4") - With uPVC double glazed window to the side aspect, double radiator and built in meter cupboard.
Shower Room - 3.54 x 1.73 (11'7" x 5'8") - Recently refurbished to include a low level lavatory, pedestal wash hand basin and shower area with mixer shower fitment. Also including part tiled walls, extractor fan, double radiator, non slip floor and uPVC obscured double glazed window to the side aspect.
Outside - To the front aspect there is double gated access to the driveway with adjoining lawn and borders and access to the rear garden.
To the rear aspect, there is a patio area with established flower borders and good sized grass lawn, cold water tap, garden store and outside lighting.
Services - We believe all mains services are connected.
Viewings - By prior arrangement through Graham Watkins & Co.
Deposit - Is typically equal to five weeks' rent but may vary. This will be held by a registered deposit scheme and shall be returned at the end of the tenancy, subject to deductions. Please note no interest is paid on the deposit.
Measurements - All measurements given are approximate and are 'maximum' measurements.
Please Note - The agent has not tested any apparatus, equipment, fixtures, fittings or services and cannot verify they are in working order or fit for their purpose, neither has the agent checked the legal documents to verify the freehold/leasehold status of the property.
Messres. Graham Watkins & Co. for themselves and for the vendor or lessor of this property whose agents they are, give notice that:
1.All statements do not constitute any part of, an offer of a contract;
2.All statements contained in these particulars as to this property are made without responsibility on the part of the Messrs. Graham Watkins & Co. or the vendor or lessor;
3.None of the statements contained in these particulars as to this property are to be relied on as statements or representations of fact;
4.Any intending purchaser must satisfy himself by inspection or otherwise as to the correctness of each of the statement contained in these particulars;
5.The vendor or lessor does not make or give also Messrs. Graham Watkins & Co., nor any person in their employment has any authority to make or give, any representatives or warranty whatsoever in relation to this property.
Strictly No Pets.
Situation - Located in the popular village of Ipstones, this property is within easy access of the market towns of Leek, Ashbourne and Stoke - on - Trent. Ipstones is a sought after village with an excellent community feel, including a nursery, primary school, church, village hall, public houses and various small shops and other useful amenities.
Directions - From Leek, take the A523 Ashbourne Road and continue for approximately 4.5 miles. Turn right at the cross roads on to Bottom Lane B5053 and proceed for about 2 miles into the village of Ipstones. Turn right just after The Village Butchers on to Church Lane. Follow the road round and the property will be found on the right hand side opposite the village hall, indicated by our To Let board.
Accommodation Comprises - Front entrance hall with uPVC double glazed front door and single radiator.
Proving access to:
Living Room - 3.35 x 3.33 (11'0" x 10'11") - A spacious and bright room having a bay window to the front aspect which allows plenty natural light, fitted carpet, double radiator and tiled fireplace with electric fire.
Master Bedroom - 3.34 x 3.33 (10'11" x 10'11") - Having a uPVC double glazed bay window to the front aspect, newly fitted neutral carpet and double radiator.
Dining Room - 3.35 x 3.33 (11'0" x 10'11") - With uPVC double glazed window to the side aspect, internal window to the hallway, fitted carpet, built in storage cupboard and double radiator.
Bedroom Two - 3.35 x 3.33 (11'0" x 10'11") - With newly fitted neutral carpet, uPVC double glazed window to the side aspect and double radiator.
Inner Hallway -
Dining Kitchen - 4.46 x 3.61 (14'8" x 11'10") - Benefitting from a range of units comprising base cupboards and drawers including wine rack and roll top worktops, matching wall mounted cupboards, double drainer sink unit, plumbing for an automatic washing machine, space for an electric cooker, extractor fan and double radiator. The kitchen also has a tiled floor, uPVC double glazed window to the rear aspect and rear door to the garden.
Bedroom Three - 3.64 x 1.93 (11'11" x 6'4") - With uPVC double glazed window to the side aspect, double radiator and built in meter cupboard.
Shower Room - 3.54 x 1.73 (11'7" x 5'8") - Recently refurbished to include a low level lavatory, pedestal wash hand basin and shower area with mixer shower fitment. Also including part tiled walls, extractor fan, double radiator, non slip floor and uPVC obscured double glazed window to the side aspect.
Outside - To the front aspect there is double gated access to the driveway with adjoining lawn and borders and access to the rear garden.
To the rear aspect, there is a patio area with established flower borders and good sized grass lawn, cold water tap, garden store and outside lighting.
Services - We believe all mains services are connected.
Viewings - By prior arrangement through Graham Watkins & Co.
Deposit - Is typically equal to five weeks' rent but may vary. This will be held by a registered deposit scheme and shall be returned at the end of the tenancy, subject to deductions. Please note no interest is paid on the deposit.
Measurements - All measurements given are approximate and are 'maximum' measurements.
Please Note - The agent has not tested any apparatus, equipment, fixtures, fittings or services and cannot verify they are in working order or fit for their purpose, neither has the agent checked the legal documents to verify the freehold/leasehold status of the property.
Messres. Graham Watkins & Co. for themselves and for the vendor or lessor of this property whose agents they are, give notice that:
1.All statements do not constitute any part of, an offer of a contract;
2.All statements contained in these particulars as to this property are made without responsibility on the part of the Messrs. Graham Watkins & Co. or the vendor or lessor;
3.None of the statements contained in these particulars as to this property are to be relied on as statements or representations of fact;
4.Any intending purchaser must satisfy himself by inspection or otherwise as to the correctness of each of the statement contained in these particulars;
5.The vendor or lessor does not make or give also Messrs. Graham Watkins & Co., nor any person in their employment has any authority to make or give, any representatives or warranty whatsoever in relation to this property.
Property photos
Council tax
First listed
Over a month agoChurch Lane, Ipstones, Staffordshire
Church Lane, Ipstones, Staffordshire - Streetview
DISCLAIMER: Property descriptions and related information displayed on this page are marketing materials provided by Graham Watkins & Co - Leek. Placebuzz does not warrant or accept any responsibility for the accuracy or completeness of the property descriptions or related information provided here and they do not constitute property particulars. Please contact Graham Watkins & Co - Leek for full details and further information.
