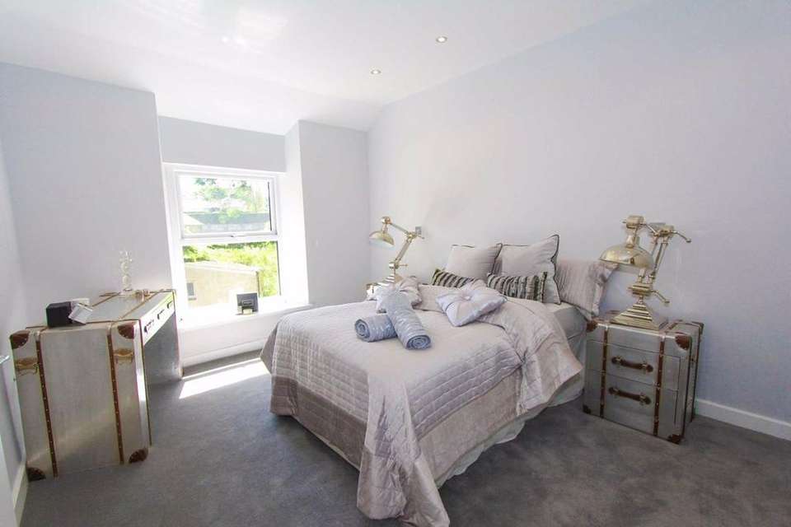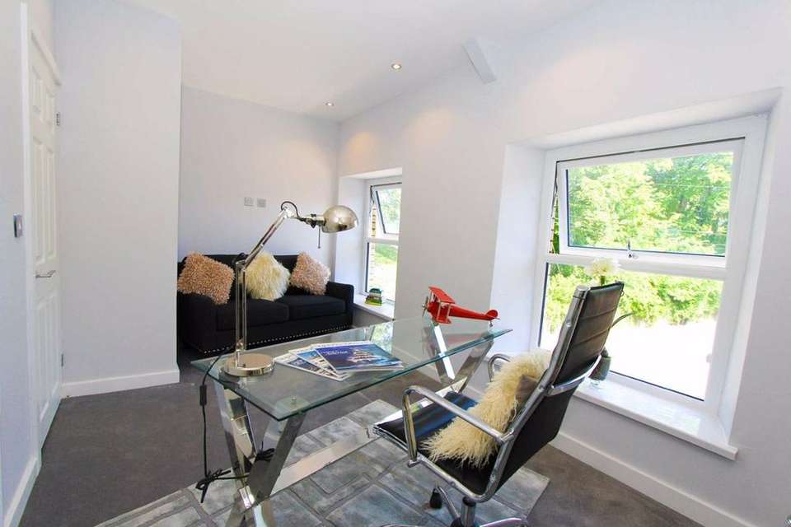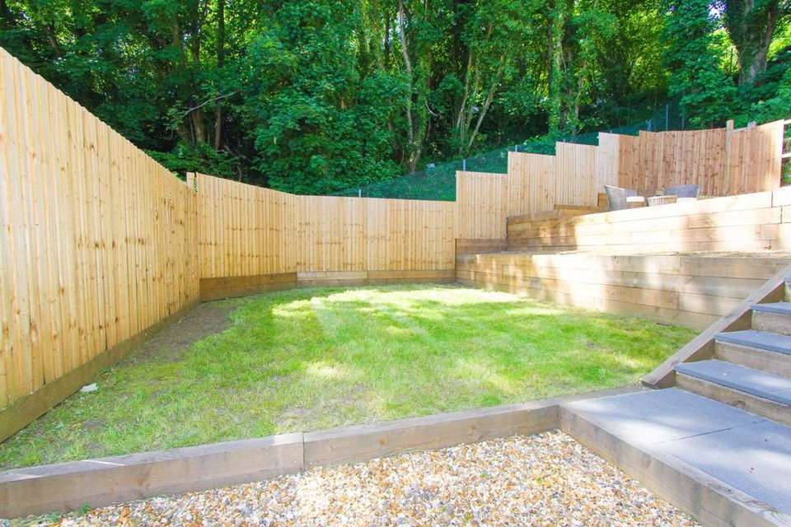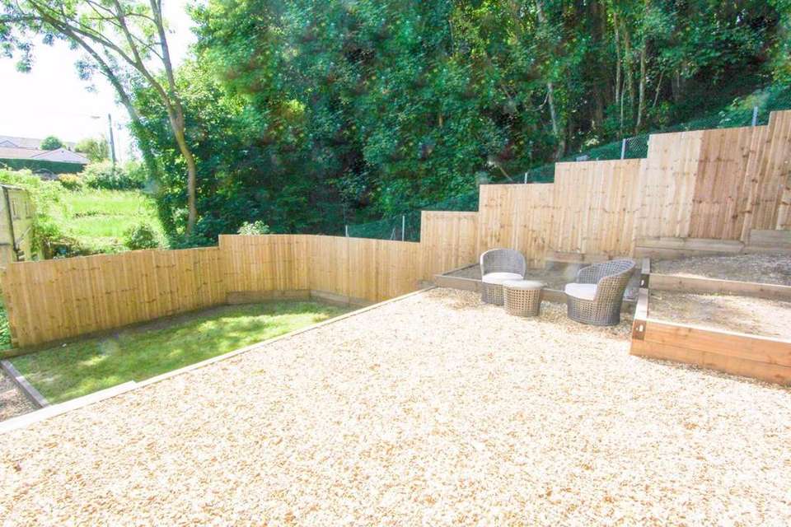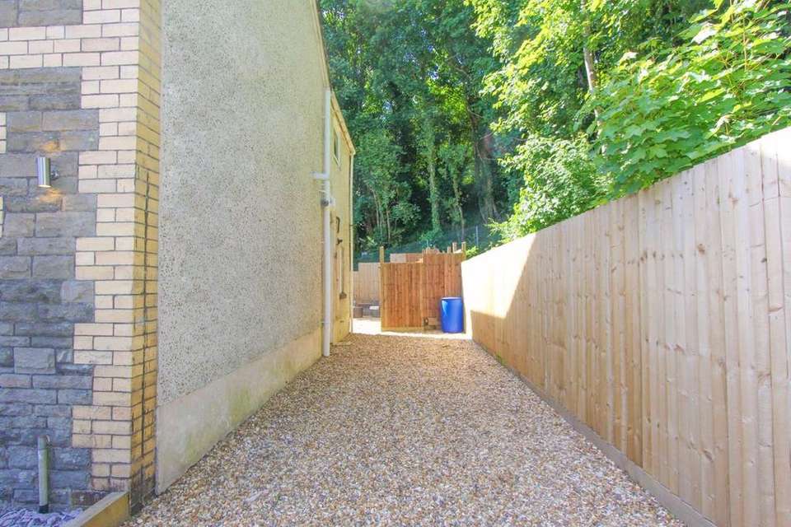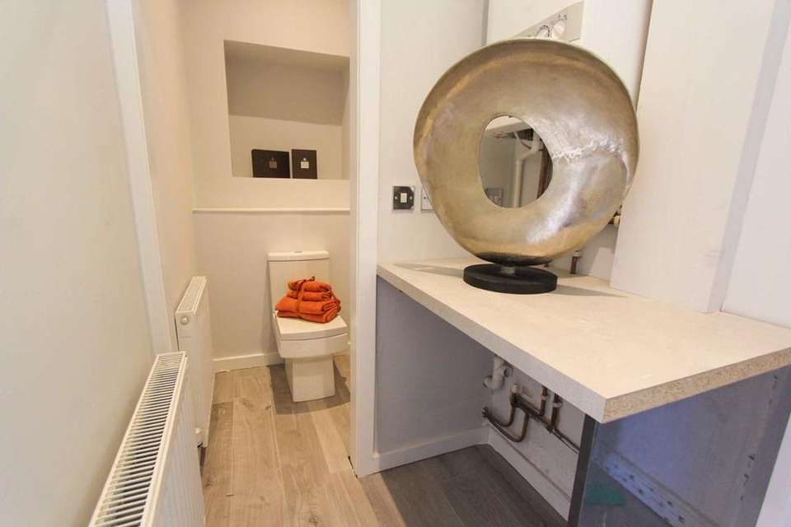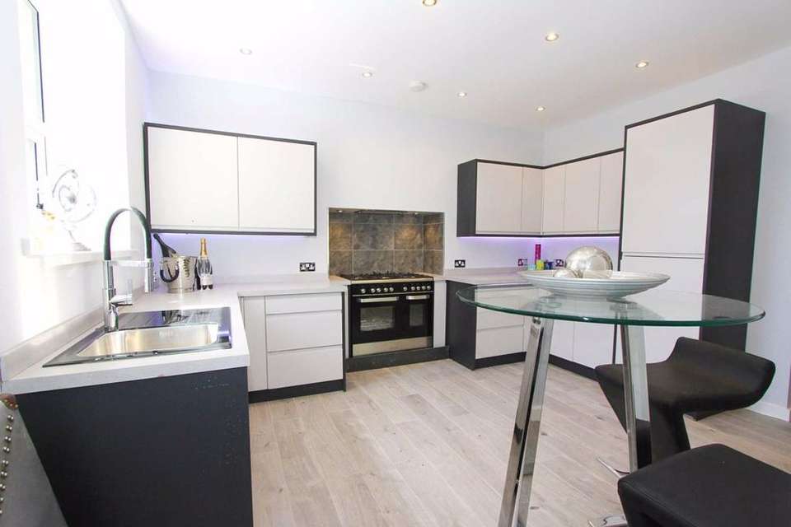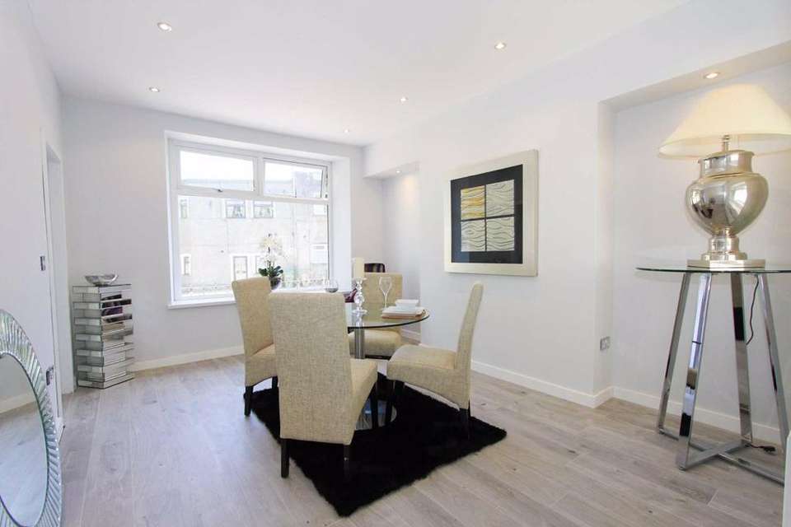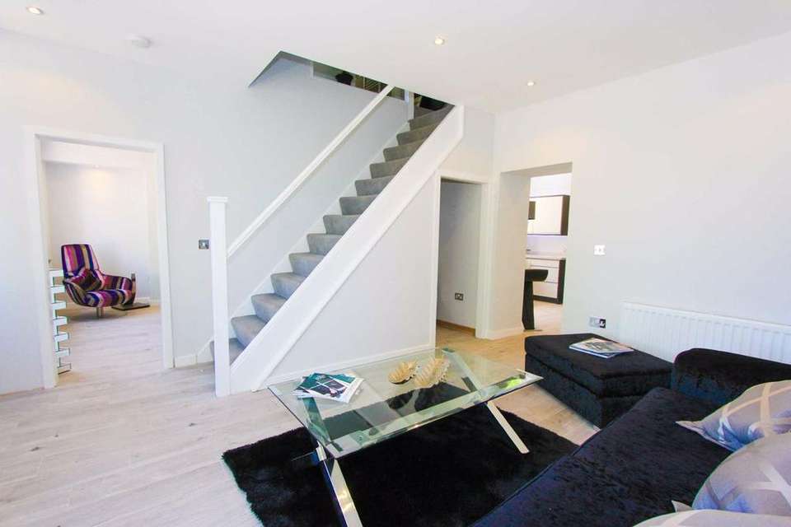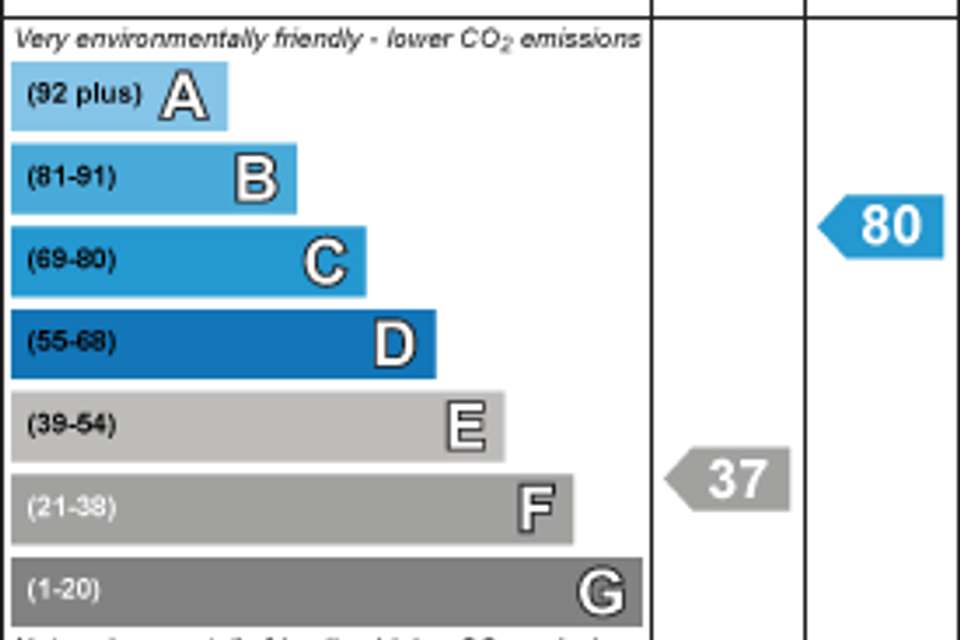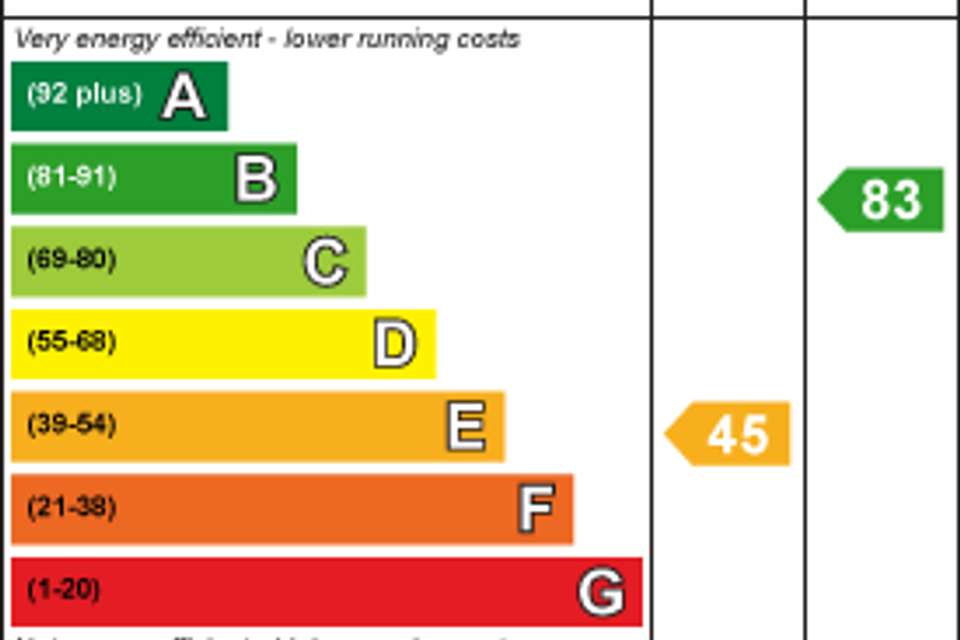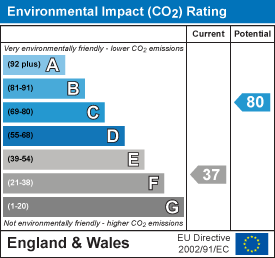3 bedroom detached house to rent
The Square, Glan Y Nant, Pengam Near Bargoeddetached house
bedrooms
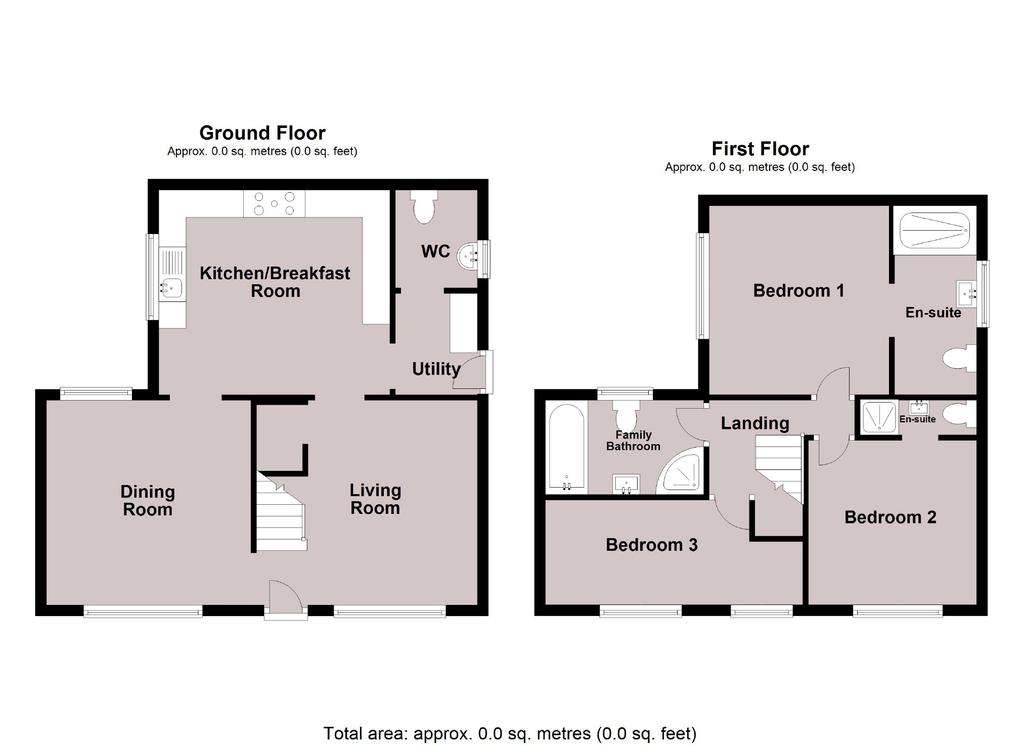
Property photos

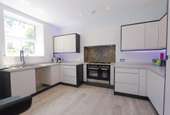
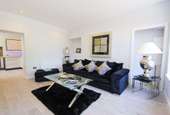
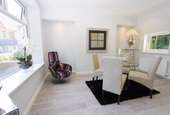
+11
Property description
*SUPERB THREE BEDROOM REFURBISHED HOUSE* Hern & Crabtree are delighted to present this beautiful stone built detached home has been completely refurbished over the past two years and is now available to let. The property comes unfurnished and has been modernised with a family in mind offering very spacious living. The property briefly comprises a living room, dining room, kitchen breakfast room, utility and ground floor WC. To the first floor there are three double bedrooms two having en-suite shower rooms and a further four piece family bathroom. The master bedroom is generous in size and its en-suite shower room is just as generous. The property is set back from the road and has a forecourt to front with gravelled tandem driveway to side. Tiered rear garden surrounded by woodland and flowing stream to side. Local amenities for all your village life needs. Comprehensive transport links in, out and around Pengam (Nr. Bargoed) whilst being just down the road from the train station where you can be in Cardiff in approximately 30 minutes. Available at £950pcm. EPC E.
Living Room - 14'7 x 14'04 max (4.45m x 4.37m max) - Upvc door to front, Upvc double glazed window to front, stairs to first floor with storage under, radiator, laminate flooring, doorway to kitchen / breakfast room and doorway to:
Dining Room - 14'7 x 11'7 max (4.45m x 3.53m max) - Upvc double glazed window to front, Upvc double glazed window to rear, radiator, laminate flooring, doorway to:
Kitchen / Breakfast Room - 13'4 x 10'2 (4.06m x 3.10m) - Upvc double glazed window to side, radiator, laminate flooring. Fitted with a matching range of base and eye level units, sink unit with hose style mixer tap, plumbing and space for dishwasher, built in range cooker with extractor over. Doorway to:
Utility Room - 5'9 x 4'2 plus door reccess (1.75m x 1.27m plus door reccess) - Upvc door to side, base unit with plumbing for washing machine, radiator. Combi boiler is located here. Doorway to:
Ground Floor Wc - Upvc obscure double glazed window to side radiator, two piece suite comprising wash hand basin and close coupled WC.
First Floor Landing - Loft access with fitted fold down ladder, fitted carpet, doors to all rooms.
Bedroom One - 13'5 x 10'5 (4.09m x 3.18m) - Upvc double glazed window to side, radiator, fitted carpet, doorway to:
En-Suite Shower Room - Upvc obscure double glazed window to side, chrome heated towel rail. Three piece suite comprising double shower cubicle with fitted power shower and glass screen and sliding door, vanity unit with sink and storage under, close coupled WC, tiles walls and floor.
Bedroom Two - 11'6 x 10'5 (3.51m x 3.18m) - Upvc double glazed window to front, radiator, fitted carpet. Doorway to:
En-Suite Shower Room - Three piece suite comprising shower cubicle with fitted power shower and glass door, vanity unit with sink and storage under, close coupled WC, chrome heated towel rail, tiled walls and floor.
Bedroom Three - 15'7 max x 8'2 (4.75m max x 2.49m) - Two Upvc double glazed windows to front, radiator and fitted carpet.
Family Bathroom - Upvc obscure double glazed window to rear, chrome heated towel rail, tiled walls and floor. Four piece suite comprising bath with water fall mixer tap, vanity unit with sink and storage also with water fall mixer tap, corner shower cubicle with fitted shower and glass screen and sliding door, close coupled WC.
Outside And Parking - Front forecourt which is laid to chippings with path leading to front door. Tandem driveway to side which is laid to chippings and has access to rear garden. The rear garden is tiered over three levels, top tier is laid to chippings, middle tier is laid with soil in readiness for planting and the bottom tier is mainly laid to lawn with an area laid to chippings. There is also access to the cellar here which would make a great gardening room or even has potential to become a play room or home office.
We have prepared these property particulars as a general guide to a broad description of the property. They are not intended to constitute part of an offer or contract. We have not carried out a structural survey and the services, appliances and specific fittings have not been tested. All photographs, measurements, VR tours, floorplans and distances referred to are given as a guide only and should not be relied upon for the purchase of carpets or any other fixtures or fittings. Lease details, service charges and ground rent (where applicable) and council tax are given as a guide only and should be checked and confirmed by your Solicitor prior to exchange of contracts. The copyright of all details, photographs and floorplans remain exclusive to Hern & Crabtree.
Living Room - 14'7 x 14'04 max (4.45m x 4.37m max) - Upvc door to front, Upvc double glazed window to front, stairs to first floor with storage under, radiator, laminate flooring, doorway to kitchen / breakfast room and doorway to:
Dining Room - 14'7 x 11'7 max (4.45m x 3.53m max) - Upvc double glazed window to front, Upvc double glazed window to rear, radiator, laminate flooring, doorway to:
Kitchen / Breakfast Room - 13'4 x 10'2 (4.06m x 3.10m) - Upvc double glazed window to side, radiator, laminate flooring. Fitted with a matching range of base and eye level units, sink unit with hose style mixer tap, plumbing and space for dishwasher, built in range cooker with extractor over. Doorway to:
Utility Room - 5'9 x 4'2 plus door reccess (1.75m x 1.27m plus door reccess) - Upvc door to side, base unit with plumbing for washing machine, radiator. Combi boiler is located here. Doorway to:
Ground Floor Wc - Upvc obscure double glazed window to side radiator, two piece suite comprising wash hand basin and close coupled WC.
First Floor Landing - Loft access with fitted fold down ladder, fitted carpet, doors to all rooms.
Bedroom One - 13'5 x 10'5 (4.09m x 3.18m) - Upvc double glazed window to side, radiator, fitted carpet, doorway to:
En-Suite Shower Room - Upvc obscure double glazed window to side, chrome heated towel rail. Three piece suite comprising double shower cubicle with fitted power shower and glass screen and sliding door, vanity unit with sink and storage under, close coupled WC, tiles walls and floor.
Bedroom Two - 11'6 x 10'5 (3.51m x 3.18m) - Upvc double glazed window to front, radiator, fitted carpet. Doorway to:
En-Suite Shower Room - Three piece suite comprising shower cubicle with fitted power shower and glass door, vanity unit with sink and storage under, close coupled WC, chrome heated towel rail, tiled walls and floor.
Bedroom Three - 15'7 max x 8'2 (4.75m max x 2.49m) - Two Upvc double glazed windows to front, radiator and fitted carpet.
Family Bathroom - Upvc obscure double glazed window to rear, chrome heated towel rail, tiled walls and floor. Four piece suite comprising bath with water fall mixer tap, vanity unit with sink and storage also with water fall mixer tap, corner shower cubicle with fitted shower and glass screen and sliding door, close coupled WC.
Outside And Parking - Front forecourt which is laid to chippings with path leading to front door. Tandem driveway to side which is laid to chippings and has access to rear garden. The rear garden is tiered over three levels, top tier is laid to chippings, middle tier is laid with soil in readiness for planting and the bottom tier is mainly laid to lawn with an area laid to chippings. There is also access to the cellar here which would make a great gardening room or even has potential to become a play room or home office.
We have prepared these property particulars as a general guide to a broad description of the property. They are not intended to constitute part of an offer or contract. We have not carried out a structural survey and the services, appliances and specific fittings have not been tested. All photographs, measurements, VR tours, floorplans and distances referred to are given as a guide only and should not be relied upon for the purchase of carpets or any other fixtures or fittings. Lease details, service charges and ground rent (where applicable) and council tax are given as a guide only and should be checked and confirmed by your Solicitor prior to exchange of contracts. The copyright of all details, photographs and floorplans remain exclusive to Hern & Crabtree.
Council tax
First listed
Over a month agoEnergy Performance Certificate
The Square, Glan Y Nant, Pengam Near Bargoed
The Square, Glan Y Nant, Pengam Near Bargoed - Streetview
DISCLAIMER: Property descriptions and related information displayed on this page are marketing materials provided by Hern & Crabtree - Llandaff. Placebuzz does not warrant or accept any responsibility for the accuracy or completeness of the property descriptions or related information provided here and they do not constitute property particulars. Please contact Hern & Crabtree - Llandaff for full details and further information.





