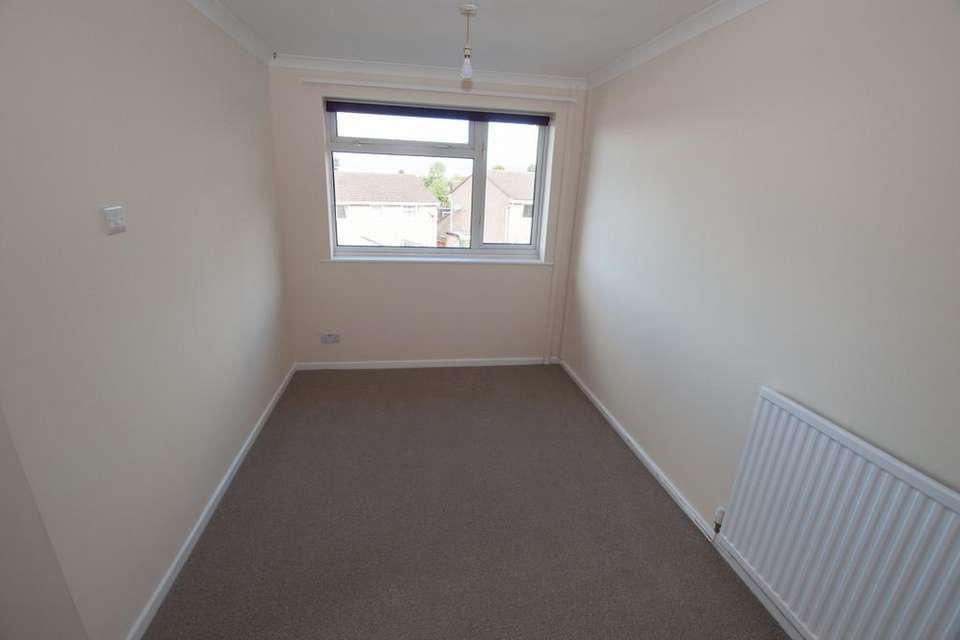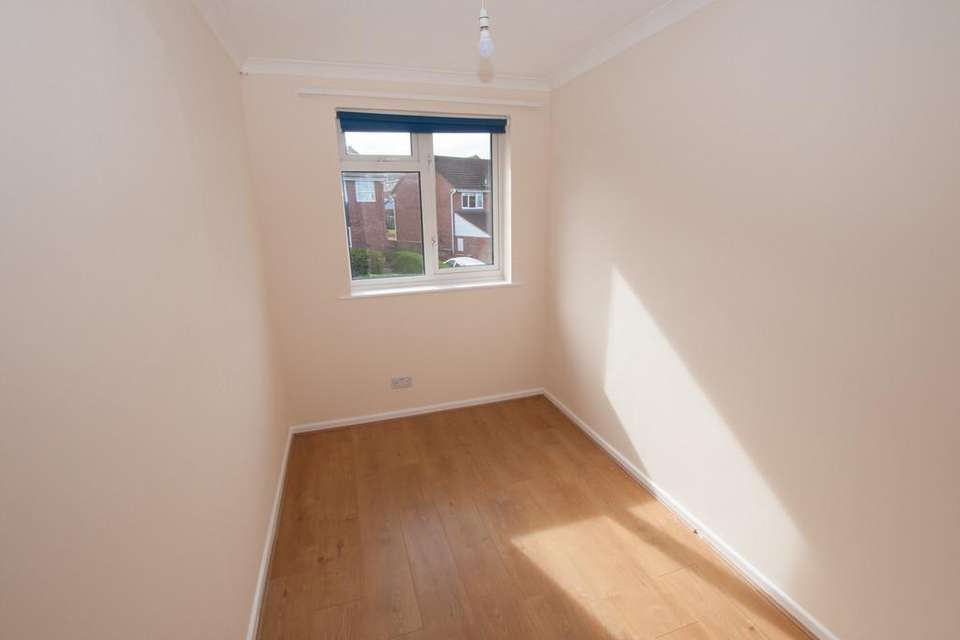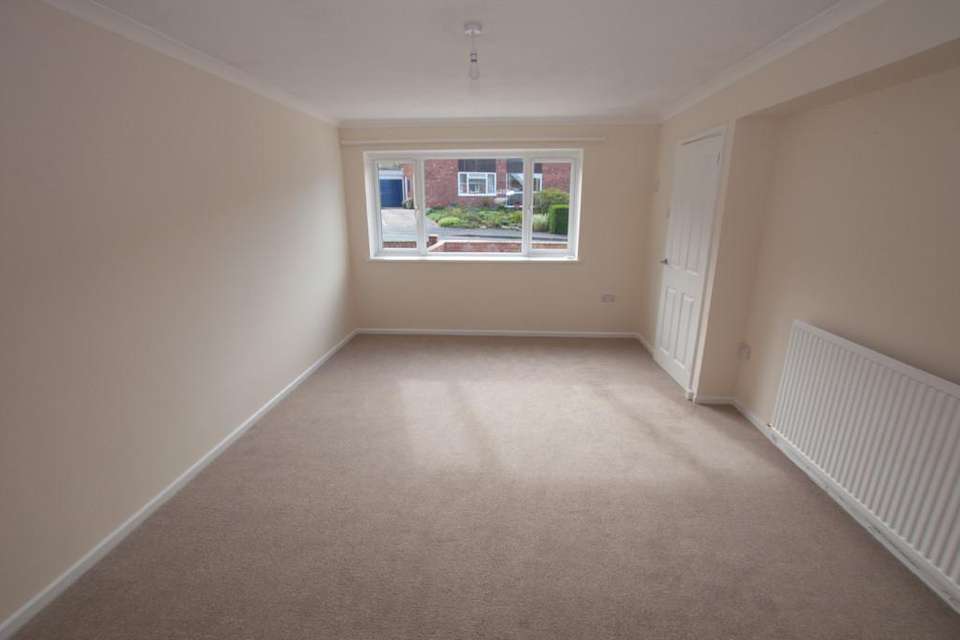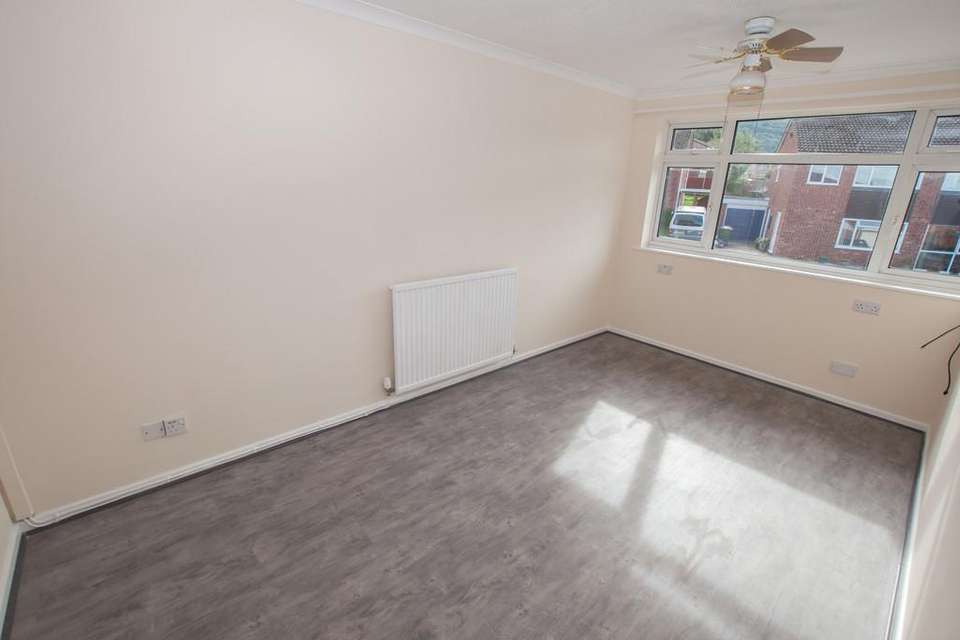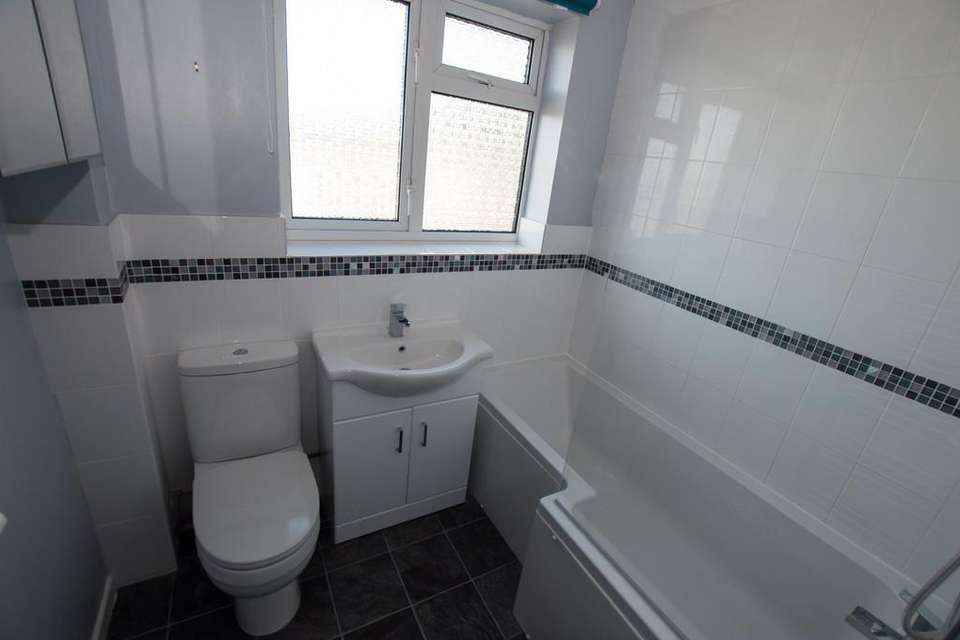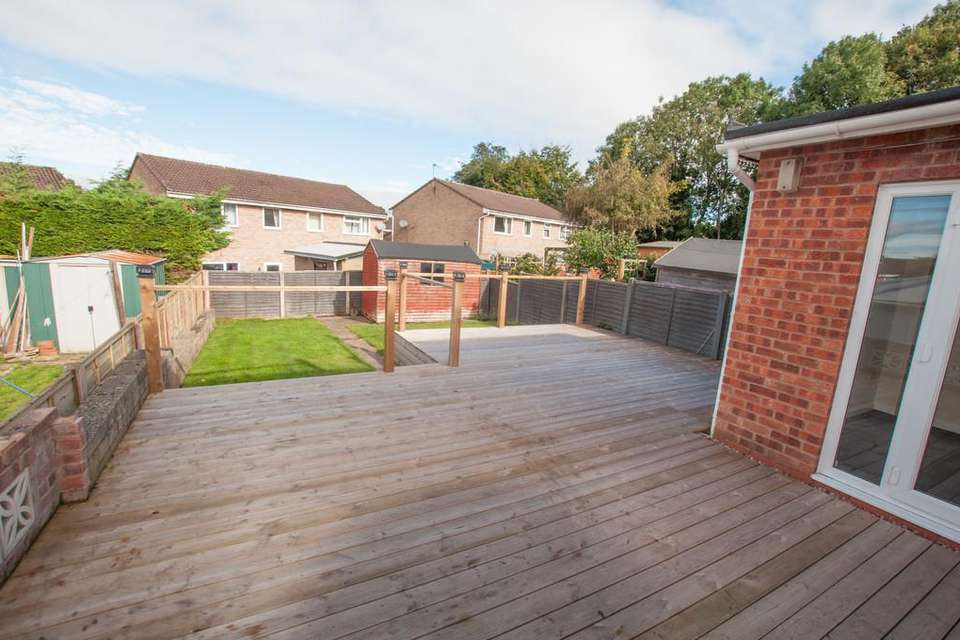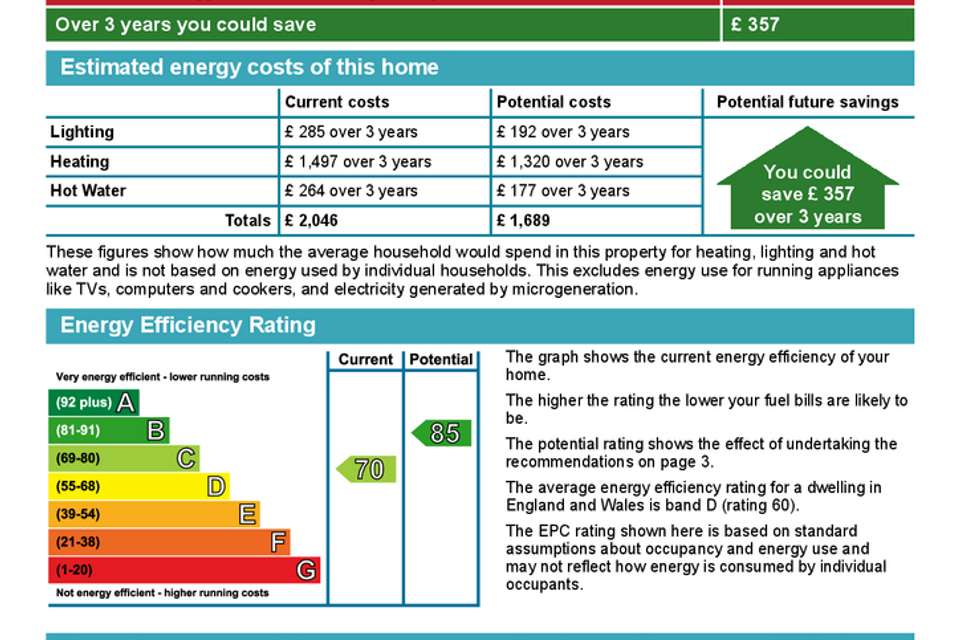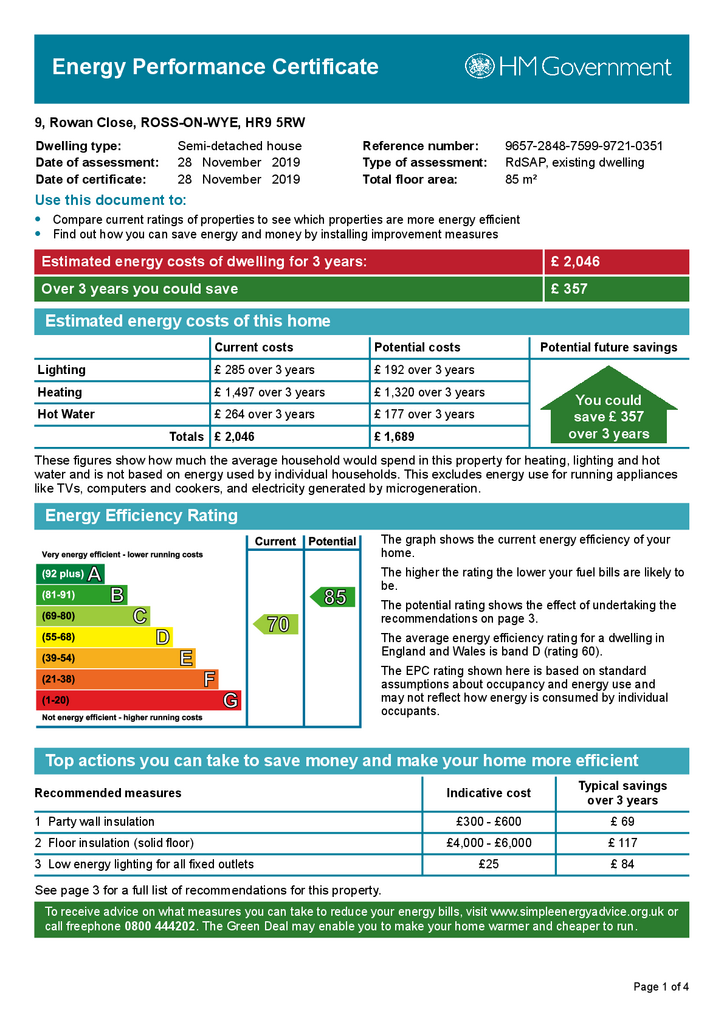3 bedroom semi-detached house to rent
Rowan Close, Ross-on-Wyesemi-detached house
bedrooms
Property photos
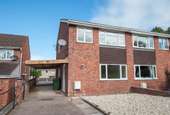
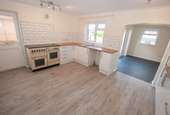
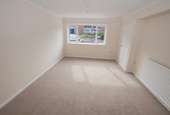
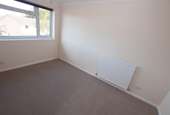
+7
Property description
DESCRIPTION Full description
EXTENDED SEMI DETACHED HOUSE - SPACIOUS ACCOMMODATION - GARDENS WITH DECKING - PARKING FOR SEVERAL CARS - GAS CENTRAL HEATING AND DOUBLE GLAZING
Accessed By A Double Glazed Door With Side Window Into: -
Hall - With staircase to the first floor, fitted storage cupboard housing "Worcester" gas fired combination boiler for hot water and central heating system (installed February 2018), radiator and door to:
Living Room - 15'5 x 11'9 max (4.70m x 3.58m max) - Wide double glazed window to front aspect, radiator and door to:
Kitchen/Breakfast Room - 14'10 x 11'9 (4.52m x 3.58m) - Double glazed window to rear aspect overlooking the garden, double glazed door leading outside. New fitted kitchen with a range of base and wall cupboards with space for fridge/freezer, space with plumbing for washing machine, "Rangemaster" free-standing dual fuel range cooker, sink drainer and worktops with splash-back tiling, under-stairs storage cupboard with power point. Archway through to:
Family Room - 11'8 x 7'2 (3.56m x 2.18m) - Double glazed window to rear aspect, radiator. Double glazed French doors with side windows leading outside onto the decked area.
First Floor Landing - Double glazed window to side aspect, loft hatch to roof space, airing cupboard and doors to:
Bedroom 1 - 14'9 x 8'5 (4.50m x 2.57m) - Double glazed window to front aspect, laminate flooring and radiator.
Bedroom 2 - 12'9 x 7'8 (3.89m x 2.34m) - Double glazed window to rear aspect offering a pleasant aspect towards distant countryside, radiator.
Bedroom 3 - 9'11 x 6'4 (3.02m x 1.93m) - Double glazed window to front aspect, laminate flooring and radiator.
Bathroom - A modern white suite comprising a panelled shower bath with screen and mixer shower over, pedestal wash basin with cupboards beneath and low level WC, heated towel rail and double glazed obscure window to rear.
Outside - The property is approached from the front by a driveway that provides parking for several vehicles and leads beneath a car port with lighting and power point. The front garden is gravelled with a low brick boundary and a gated side entrance that gives access alongside the property and to the rear garden. The rear garden is initially laid to an attractive decked area with balustrade and solar lighting, the decked area extends from the family room and across the rear of the house with water tap, making a pleasant seating area. The garden beyond is laid to lawn with a garden shed situated to one corner and boundary fencing.
Directions - From Gloucester road, proceed to the Market Square and turn left onto Copse Cross Street. Continue onto the Walford Road, passing the Prince of Wales public house on the right hand side, after approx. ¼ of a mile turn right into Roman Way and then continue down the road taking the fifth turning right into Rowan Close. The property will be found towards the end on the left hand side.
Local Authority - Herefordshire Council - . Council Tax Band "C". Amount payable 2019/2020 £1728.33
Services - Mains electricity, gas, water and drainage are connected to the property. BT land-line connected (subject to BT regulations). Fibre Optic Broadband is available in the area.
EXTENDED SEMI DETACHED HOUSE - SPACIOUS ACCOMMODATION - GARDENS WITH DECKING - PARKING FOR SEVERAL CARS - GAS CENTRAL HEATING AND DOUBLE GLAZING
Accessed By A Double Glazed Door With Side Window Into: -
Hall - With staircase to the first floor, fitted storage cupboard housing "Worcester" gas fired combination boiler for hot water and central heating system (installed February 2018), radiator and door to:
Living Room - 15'5 x 11'9 max (4.70m x 3.58m max) - Wide double glazed window to front aspect, radiator and door to:
Kitchen/Breakfast Room - 14'10 x 11'9 (4.52m x 3.58m) - Double glazed window to rear aspect overlooking the garden, double glazed door leading outside. New fitted kitchen with a range of base and wall cupboards with space for fridge/freezer, space with plumbing for washing machine, "Rangemaster" free-standing dual fuel range cooker, sink drainer and worktops with splash-back tiling, under-stairs storage cupboard with power point. Archway through to:
Family Room - 11'8 x 7'2 (3.56m x 2.18m) - Double glazed window to rear aspect, radiator. Double glazed French doors with side windows leading outside onto the decked area.
First Floor Landing - Double glazed window to side aspect, loft hatch to roof space, airing cupboard and doors to:
Bedroom 1 - 14'9 x 8'5 (4.50m x 2.57m) - Double glazed window to front aspect, laminate flooring and radiator.
Bedroom 2 - 12'9 x 7'8 (3.89m x 2.34m) - Double glazed window to rear aspect offering a pleasant aspect towards distant countryside, radiator.
Bedroom 3 - 9'11 x 6'4 (3.02m x 1.93m) - Double glazed window to front aspect, laminate flooring and radiator.
Bathroom - A modern white suite comprising a panelled shower bath with screen and mixer shower over, pedestal wash basin with cupboards beneath and low level WC, heated towel rail and double glazed obscure window to rear.
Outside - The property is approached from the front by a driveway that provides parking for several vehicles and leads beneath a car port with lighting and power point. The front garden is gravelled with a low brick boundary and a gated side entrance that gives access alongside the property and to the rear garden. The rear garden is initially laid to an attractive decked area with balustrade and solar lighting, the decked area extends from the family room and across the rear of the house with water tap, making a pleasant seating area. The garden beyond is laid to lawn with a garden shed situated to one corner and boundary fencing.
Directions - From Gloucester road, proceed to the Market Square and turn left onto Copse Cross Street. Continue onto the Walford Road, passing the Prince of Wales public house on the right hand side, after approx. ¼ of a mile turn right into Roman Way and then continue down the road taking the fifth turning right into Rowan Close. The property will be found towards the end on the left hand side.
Local Authority - Herefordshire Council - . Council Tax Band "C". Amount payable 2019/2020 £1728.33
Services - Mains electricity, gas, water and drainage are connected to the property. BT land-line connected (subject to BT regulations). Fibre Optic Broadband is available in the area.
Council tax
First listed
2 weeks agoEnergy Performance Certificate
Rowan Close, Ross-on-Wye
Rowan Close, Ross-on-Wye - Streetview
DISCLAIMER: Property descriptions and related information displayed on this page are marketing materials provided by Hamilton Stiller Estate Agents - Ross-on-Wye. Placebuzz does not warrant or accept any responsibility for the accuracy or completeness of the property descriptions or related information provided here and they do not constitute property particulars. Please contact Hamilton Stiller Estate Agents - Ross-on-Wye for full details and further information.





