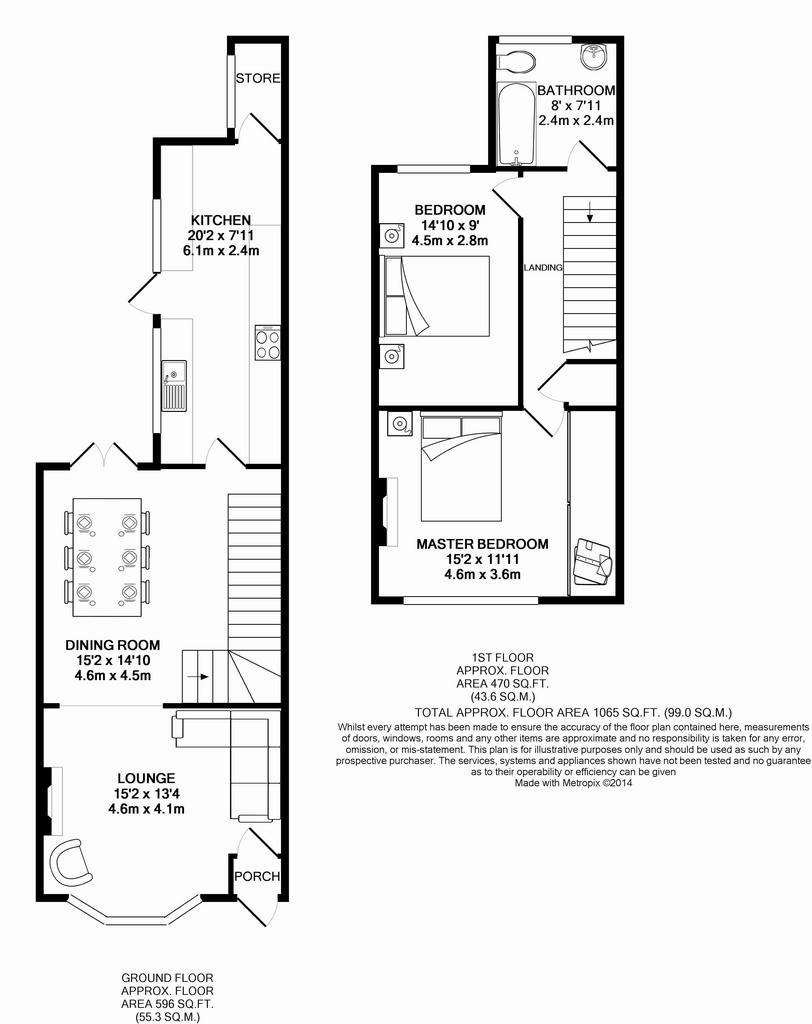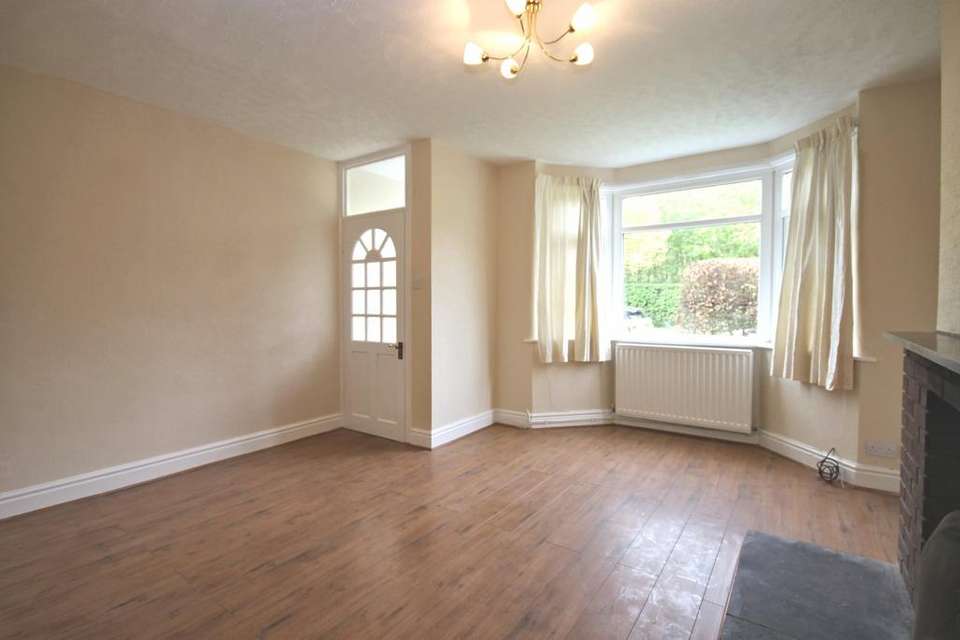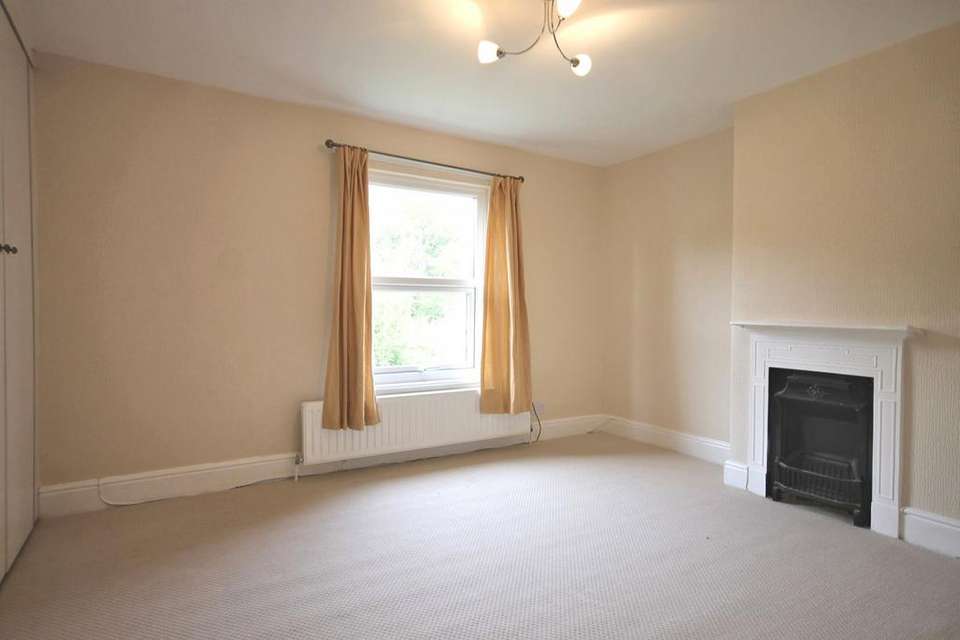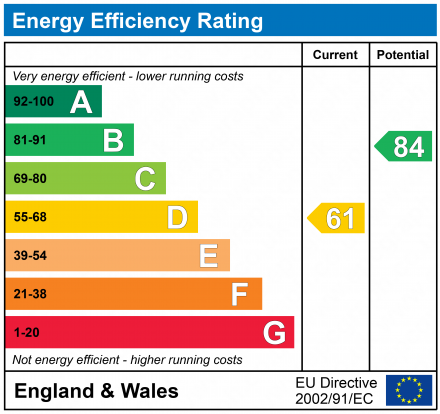2 bedroom end of terrace house to rent
Ascol Drive, Plumleyterraced house
bedrooms

Property photos




+6
Property description
Situated in a popular location, with good access to both Knutsford & Northwich, is this beautifully presented Edwardian end of terrace. The property has been recently refurbished throughout to include new kitchen and bathroom and provides spacious accommodation throughout. Particular mention must be made of the large, bright open-plan living/dining room with open fireplace.
The front of the property is mainly laid to lawn with a pathway leading to the front door. There is a partially paved area for off road parking and a wood gate leading to the rear. The rear is again mainly laid to lawn with a patio area and various shrubs and trees enclosed by wood lap fencing.
Directions
From the roundabout in the centre of Knutsford, proceed along Northwich Road out of the town turning left at the traffic lights onto the A556 in the direction of Northwich. Proceed through the traffic lights passing The Smoker Public House on the left hand side and take the next turning on the left onto Ascol Drive where the property can be found on the left hand side.
Entrance Porch
Tiled floor.
Living Room
uPVC double glazed bay window to front elevation. Ceiling light. Central heating radiator. Feature brick built fireplace with wooden mantle. Laminate flooring.
Dining Room
uPVC double glazed French doors leading onto rear garden. Ceiling light. Central heating radiator. Laminate flooring. Stairs leading to first floor.
Kitchen
Fitted with a range of white high gloss wall, drawer and base until with granite effect work surfaces over incorporating a stainless steel sink and drainer unit with mixer tap. Integrated stainless steel gas hob, electric oven and extractor hood over, Integrated fridge freezer. Integrated dishwasher. Space & plumbing for washing machine. Two uPVC double glazed windows to side elevation. Central heating radiator. Downlighters. Part tiled walls.
Store Cupboard
Walk in store cupboard with uPVC double glazed window to side elevation. Ceiling light.
Landing
Ceiling light. Loft access hatch. Fitted cupboard.
Bedroom 1
uPVC double glazed window to front elevation. Ceiling light. Central heating radiator. Cart iron feature fireplace. Fitted wardrobes to one wall.
Bedroom 2
uPVC double glazed window to rear elevation. Ceiling light. Central heating radiator.
Bathroom
Fitted with a white suite to comprise; low level WC, inset wash hand basin with vanity unit below and panelled bath with built in shower over. uPVC double glazed opaque window to rear elevation. Downlighters. Central heating radiator.
Externally
The front of the property is mainly laid to lawn with a pathway leading to the front door. There is a partially paved area for off road parking and a wood gate leading to the rear.
The rear is again mainly laid to lawn with a patio area and various shrubs and trees enclosed by wood lap fencing.
The front of the property is mainly laid to lawn with a pathway leading to the front door. There is a partially paved area for off road parking and a wood gate leading to the rear. The rear is again mainly laid to lawn with a patio area and various shrubs and trees enclosed by wood lap fencing.
Directions
From the roundabout in the centre of Knutsford, proceed along Northwich Road out of the town turning left at the traffic lights onto the A556 in the direction of Northwich. Proceed through the traffic lights passing The Smoker Public House on the left hand side and take the next turning on the left onto Ascol Drive where the property can be found on the left hand side.
Entrance Porch
Tiled floor.
Living Room
uPVC double glazed bay window to front elevation. Ceiling light. Central heating radiator. Feature brick built fireplace with wooden mantle. Laminate flooring.
Dining Room
uPVC double glazed French doors leading onto rear garden. Ceiling light. Central heating radiator. Laminate flooring. Stairs leading to first floor.
Kitchen
Fitted with a range of white high gloss wall, drawer and base until with granite effect work surfaces over incorporating a stainless steel sink and drainer unit with mixer tap. Integrated stainless steel gas hob, electric oven and extractor hood over, Integrated fridge freezer. Integrated dishwasher. Space & plumbing for washing machine. Two uPVC double glazed windows to side elevation. Central heating radiator. Downlighters. Part tiled walls.
Store Cupboard
Walk in store cupboard with uPVC double glazed window to side elevation. Ceiling light.
Landing
Ceiling light. Loft access hatch. Fitted cupboard.
Bedroom 1
uPVC double glazed window to front elevation. Ceiling light. Central heating radiator. Cart iron feature fireplace. Fitted wardrobes to one wall.
Bedroom 2
uPVC double glazed window to rear elevation. Ceiling light. Central heating radiator.
Bathroom
Fitted with a white suite to comprise; low level WC, inset wash hand basin with vanity unit below and panelled bath with built in shower over. uPVC double glazed opaque window to rear elevation. Downlighters. Central heating radiator.
Externally
The front of the property is mainly laid to lawn with a pathway leading to the front door. There is a partially paved area for off road parking and a wood gate leading to the rear.
The rear is again mainly laid to lawn with a patio area and various shrubs and trees enclosed by wood lap fencing.
Interested in this property?
Council tax
First listed
Over a month agoEnergy Performance Certificate
Ascol Drive, Plumley
Marketed by
Irlams of Knutsford - Knutsford 103 King Street Knutsford, Cheshire WA16 6EQAscol Drive, Plumley - Streetview
DISCLAIMER: Property descriptions and related information displayed on this page are marketing materials provided by Irlams of Knutsford - Knutsford. Placebuzz does not warrant or accept any responsibility for the accuracy or completeness of the property descriptions or related information provided here and they do not constitute property particulars. Please contact Irlams of Knutsford - Knutsford for full details and further information.











