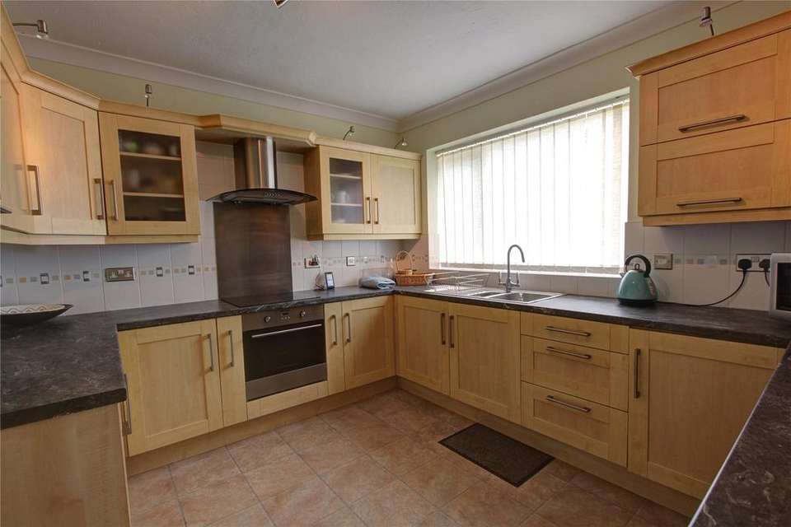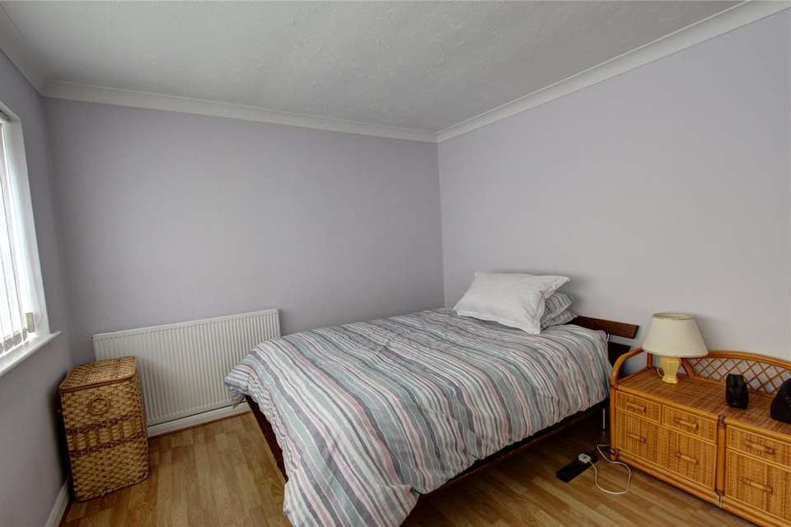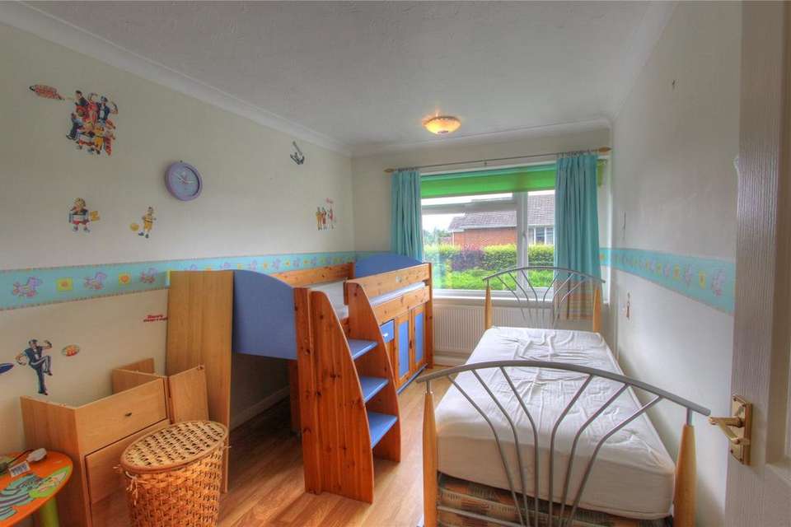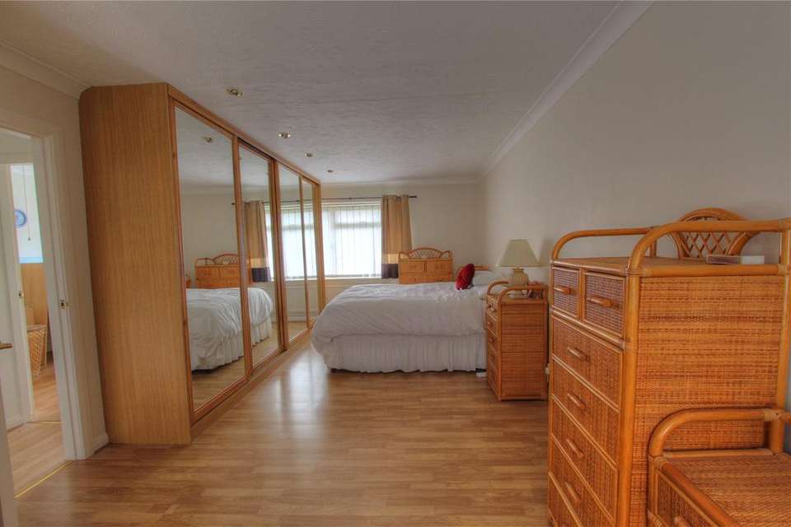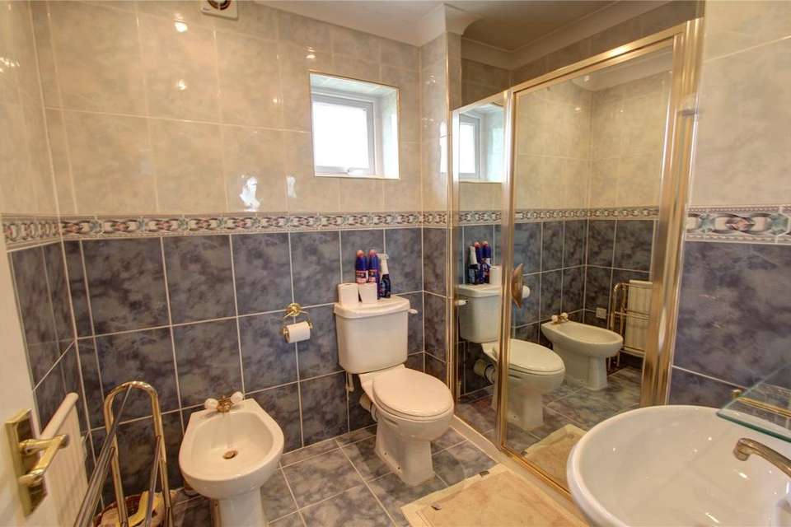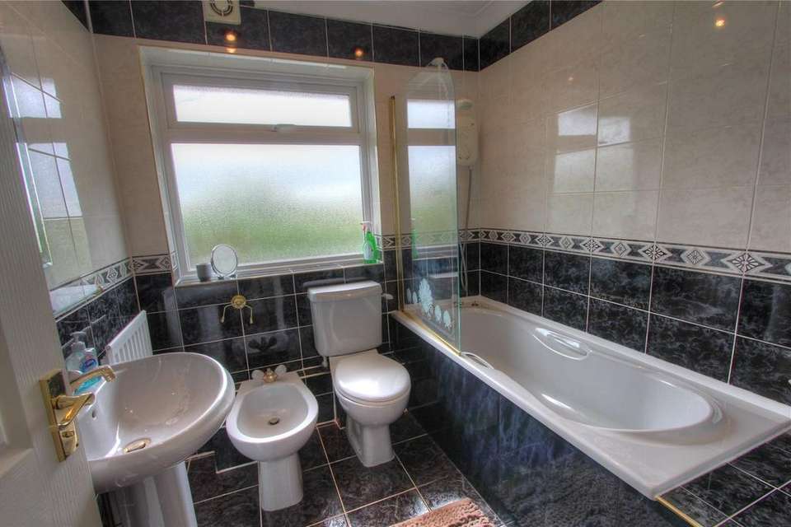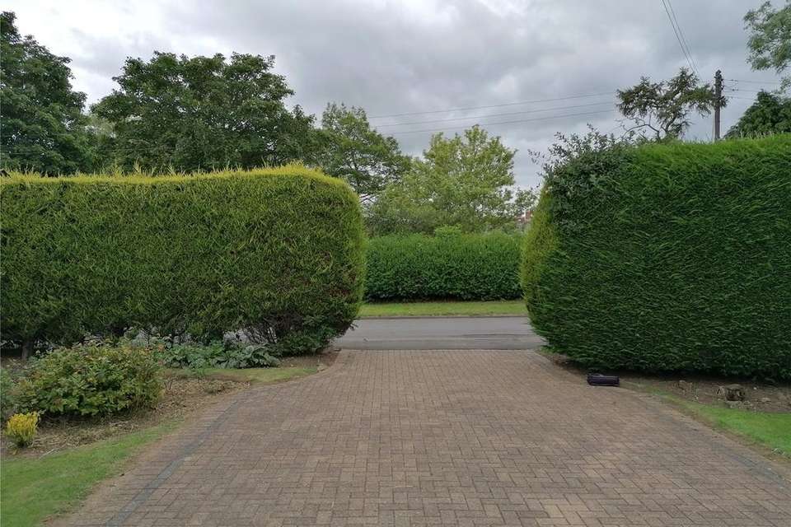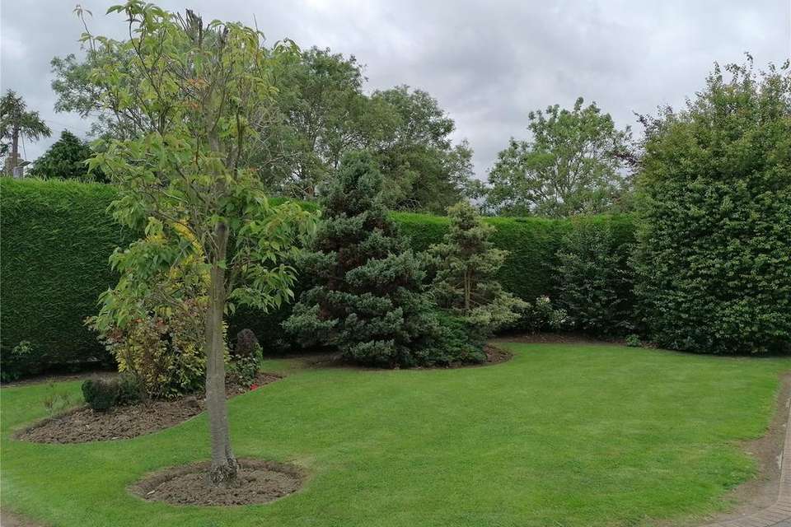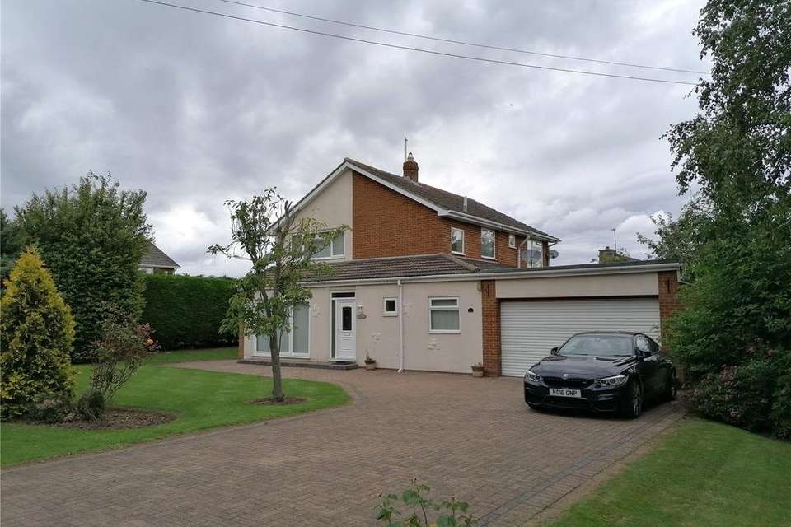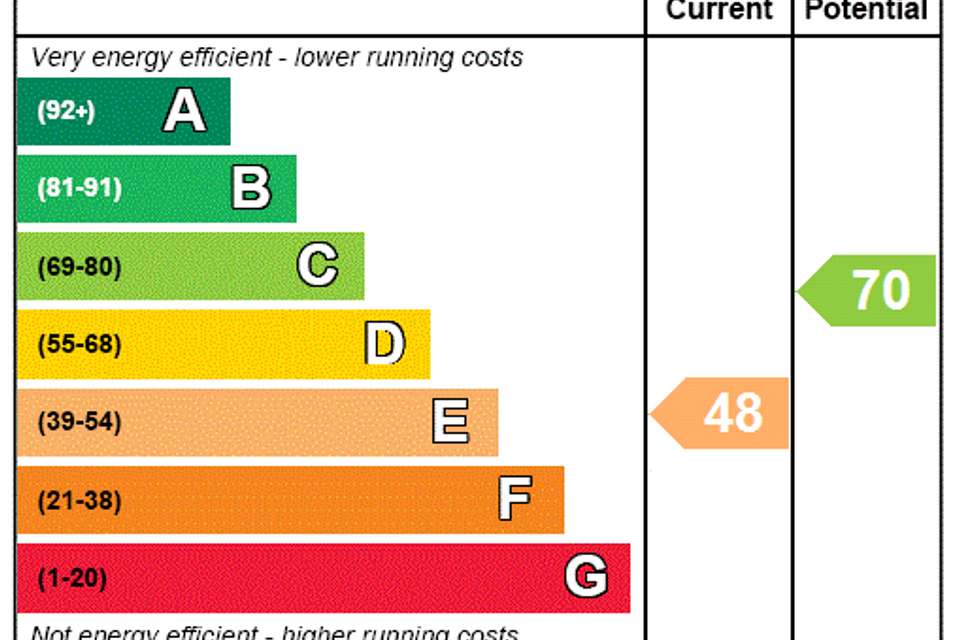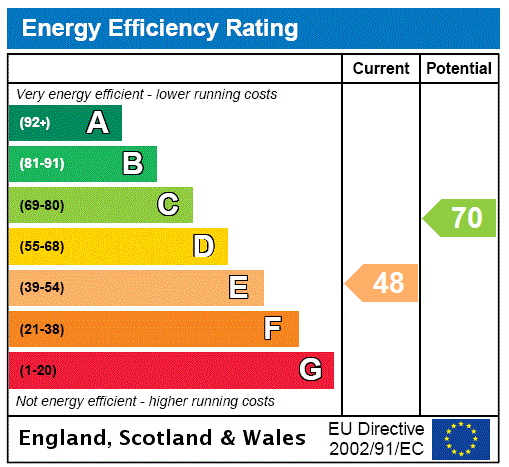3 bedroom detached house to rent
Seamer Road, Hiltondetached house
bedrooms
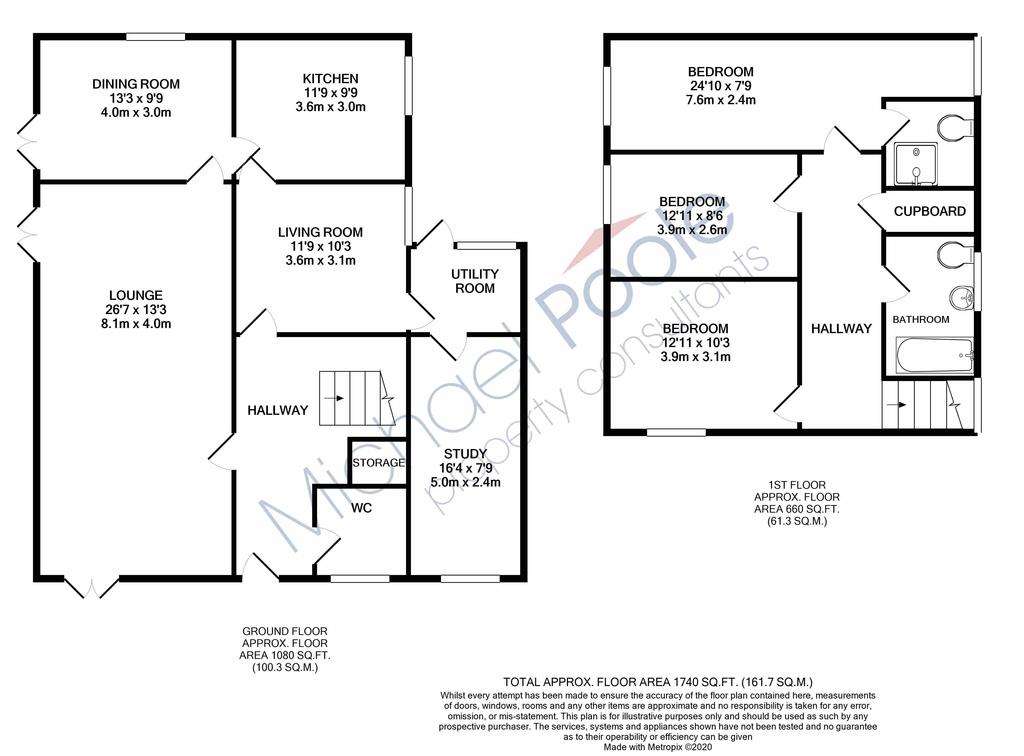
Property photos

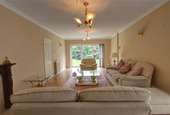
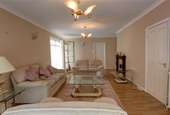
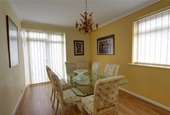
+10
Property description
Situated in the highly regarded village of Hilton, the location of this Three Bedroom Detached Home offers easy access to the market towns of Yarm and Stokesley together with good road links to the A19 and the business centre of Teesside.
The footprint of the property has been extended at the front offering an element of versatilty if required. Additional features include a security system, oil fired central heating, upvc double glazing, ground floor cloakroom/w.c., three reception rooms plus an additional office, fitted kitchen with integrated appliances, utility room, en-suite master bedroom with a family bathroom serving the remaing two bedrooms.
This lovely home is set back from the road in a generous plot that offers a good degree of privacy. The wrap around gardens include lawn, patio and seating areas, conifers, rose bushes and apple trees. There is ample parking provision by way of an attached double garage which has a remote control door and an extensive driveway which can accommodate multiple cars.
Offered FURNISHED or Can be flexible on furnishings for a longer term tenancy 12 months+
GROUND FLOOR
Hallway With under stairs cupboard.
Cloakroom/WC With low flush WC, bidet, wash hand basin and tiled wall.
Lounge 26'1" x 12'10" (7.95m x 3.91m). With French doors having adjacent windows. Connecting door to …………
Dining Room 14'1" x 9'9" (4.3m x 2.97m). With dual aspect windows and French door.
Family Room 10'1" x 11'4" (3.07m x 3.45m).
Office 11'10" x 7'9" (3.6m x 2.36m).
Kitchen 11'8" x 10'4" (3.56m x 3.15m). With an under counter integrated fridge, under counter integrated freezer, built-in electric oven and hob, chrome splash back and chrome extractor hood over.
Utility Room 6'2" x 7'9" (1.88m x 2.36m). With rear access door. Freestanding washing machine.
FIRST FLOOR
Landing With airing cupboard.
Bedroom One 24'8" (7.52m) x 10'7" (3.23m) reducing to 7'6" (2.29m). reducing to 7'6. Dual aspect windows and a range of fitted wardrobes.
En-Suite 6'3" x 5'8" (1.9m x 1.73m). With a white three-piece suite and a double size shower enclosure. Tiled walls and floor.
Bedroom Two 10'10" (3.3m) x 10'3" (3.12m) to robe front. to robe front. Fitted double wardrobe with sliding mirror door.
Bedroom Three 12' x 8'7" (3.66m x 2.62m). With built-in double wardrobe.
Bathroom 6'10" x 6'10" (2.08m x 2.08m). White four-piece suite with electric shower over the bath with a glazed screen, tiled walls and floor and an extractor unit.
EXTERNALLY
Parking The property occupies an expansive plot and is set back from the road with parking provision for multiple cars and there is a double attached garage.
Garage 18'8" x 16'4" (5.7m x 4.98m). With remote control door and housing a 100 litre oil tank.
Gardens The well-tended gardens wrap around the property an incorporate block patio and seating areas, conifers, rose bushes, lawn, apple trees and affords a high degree of privacy.
AGENTS REF: KW/LS/ING200153/16072020
Book Your Viewing Call us 9am – 9pm Monday to Friday, 9:30am – 5pm Saturday or Sunday 10am – 4pm
The footprint of the property has been extended at the front offering an element of versatilty if required. Additional features include a security system, oil fired central heating, upvc double glazing, ground floor cloakroom/w.c., three reception rooms plus an additional office, fitted kitchen with integrated appliances, utility room, en-suite master bedroom with a family bathroom serving the remaing two bedrooms.
This lovely home is set back from the road in a generous plot that offers a good degree of privacy. The wrap around gardens include lawn, patio and seating areas, conifers, rose bushes and apple trees. There is ample parking provision by way of an attached double garage which has a remote control door and an extensive driveway which can accommodate multiple cars.
Offered FURNISHED or Can be flexible on furnishings for a longer term tenancy 12 months+
GROUND FLOOR
Hallway With under stairs cupboard.
Cloakroom/WC With low flush WC, bidet, wash hand basin and tiled wall.
Lounge 26'1" x 12'10" (7.95m x 3.91m). With French doors having adjacent windows. Connecting door to …………
Dining Room 14'1" x 9'9" (4.3m x 2.97m). With dual aspect windows and French door.
Family Room 10'1" x 11'4" (3.07m x 3.45m).
Office 11'10" x 7'9" (3.6m x 2.36m).
Kitchen 11'8" x 10'4" (3.56m x 3.15m). With an under counter integrated fridge, under counter integrated freezer, built-in electric oven and hob, chrome splash back and chrome extractor hood over.
Utility Room 6'2" x 7'9" (1.88m x 2.36m). With rear access door. Freestanding washing machine.
FIRST FLOOR
Landing With airing cupboard.
Bedroom One 24'8" (7.52m) x 10'7" (3.23m) reducing to 7'6" (2.29m). reducing to 7'6. Dual aspect windows and a range of fitted wardrobes.
En-Suite 6'3" x 5'8" (1.9m x 1.73m). With a white three-piece suite and a double size shower enclosure. Tiled walls and floor.
Bedroom Two 10'10" (3.3m) x 10'3" (3.12m) to robe front. to robe front. Fitted double wardrobe with sliding mirror door.
Bedroom Three 12' x 8'7" (3.66m x 2.62m). With built-in double wardrobe.
Bathroom 6'10" x 6'10" (2.08m x 2.08m). White four-piece suite with electric shower over the bath with a glazed screen, tiled walls and floor and an extractor unit.
EXTERNALLY
Parking The property occupies an expansive plot and is set back from the road with parking provision for multiple cars and there is a double attached garage.
Garage 18'8" x 16'4" (5.7m x 4.98m). With remote control door and housing a 100 litre oil tank.
Gardens The well-tended gardens wrap around the property an incorporate block patio and seating areas, conifers, rose bushes, lawn, apple trees and affords a high degree of privacy.
AGENTS REF: KW/LS/ING200153/16072020
Book Your Viewing Call us 9am – 9pm Monday to Friday, 9:30am – 5pm Saturday or Sunday 10am – 4pm
Council tax
First listed
Over a month agoEnergy Performance Certificate
Seamer Road, Hilton
Seamer Road, Hilton - Streetview
DISCLAIMER: Property descriptions and related information displayed on this page are marketing materials provided by Michael Poole - Ingleby Barwick. Placebuzz does not warrant or accept any responsibility for the accuracy or completeness of the property descriptions or related information provided here and they do not constitute property particulars. Please contact Michael Poole - Ingleby Barwick for full details and further information.





