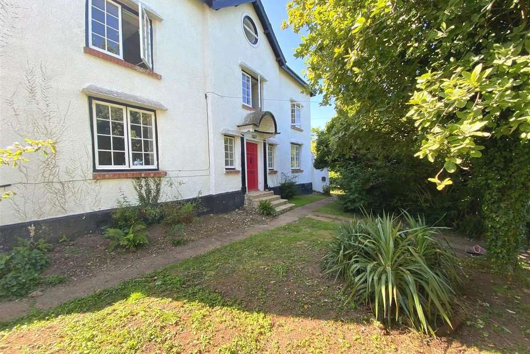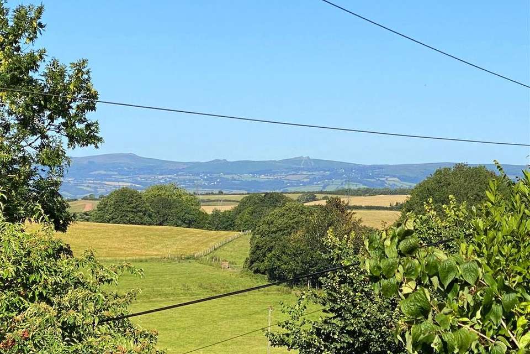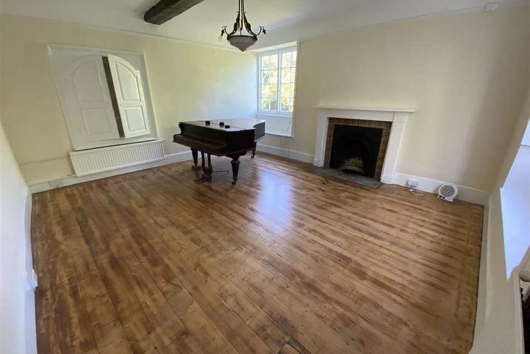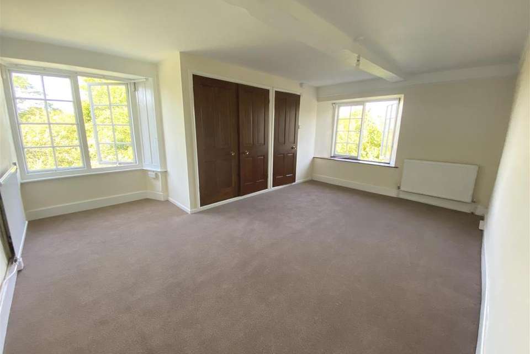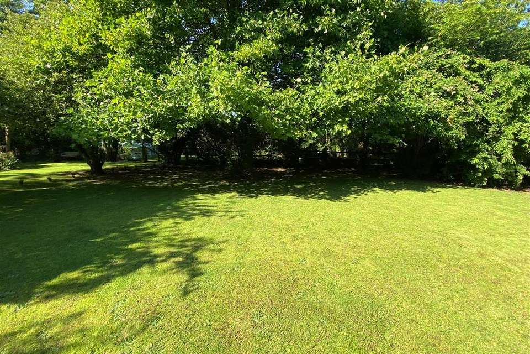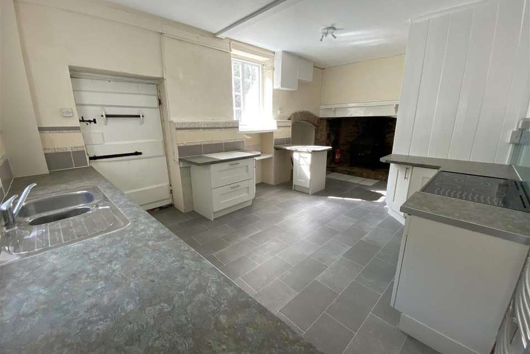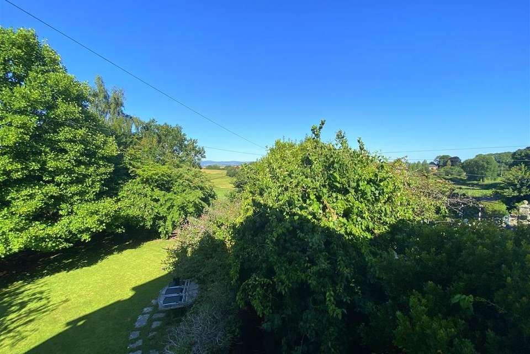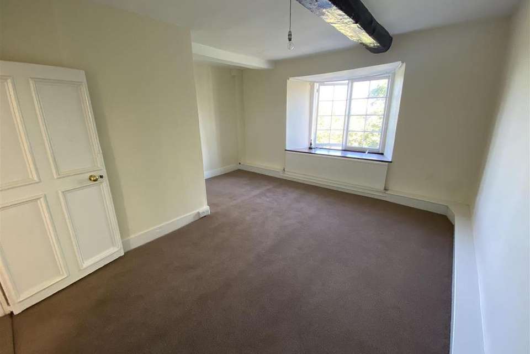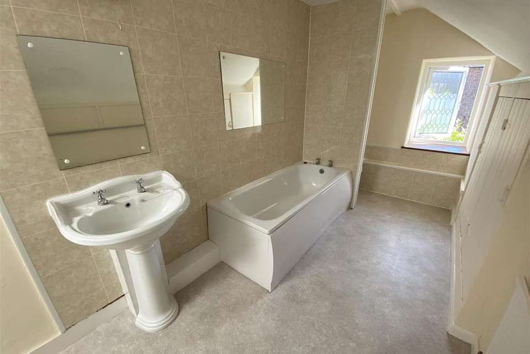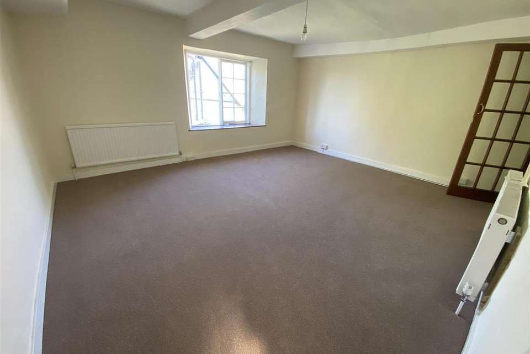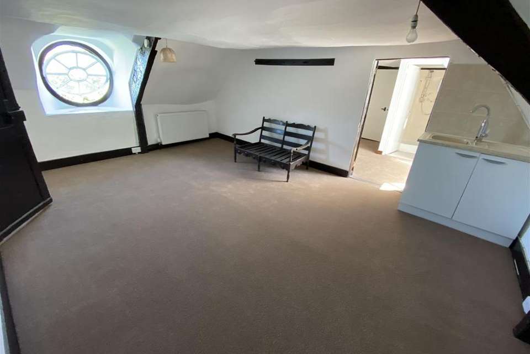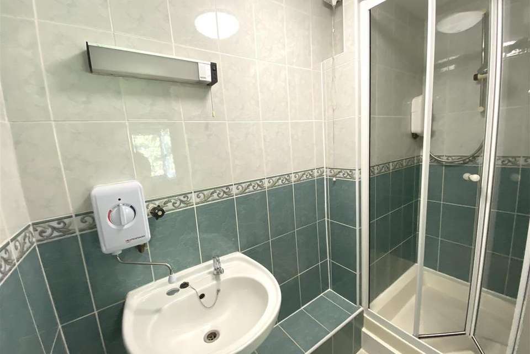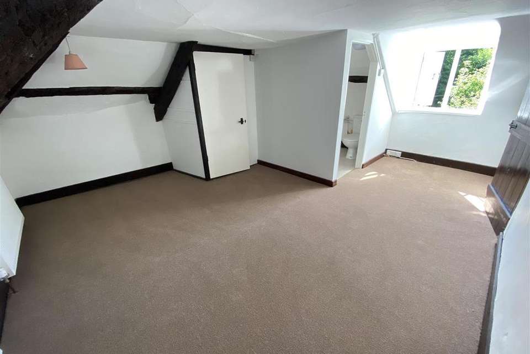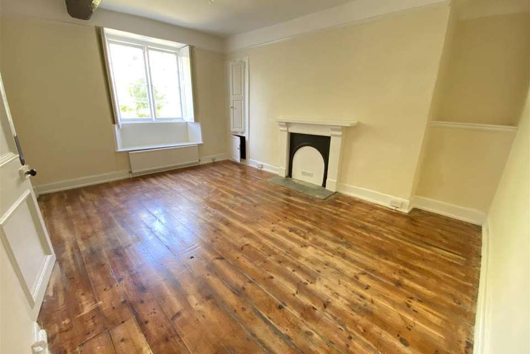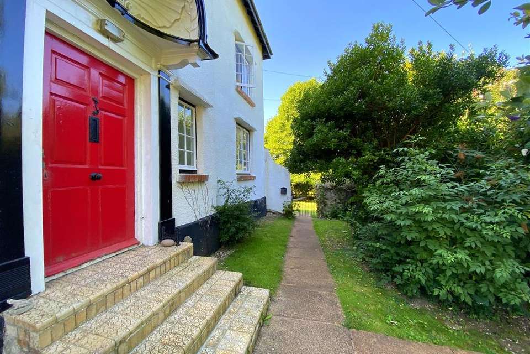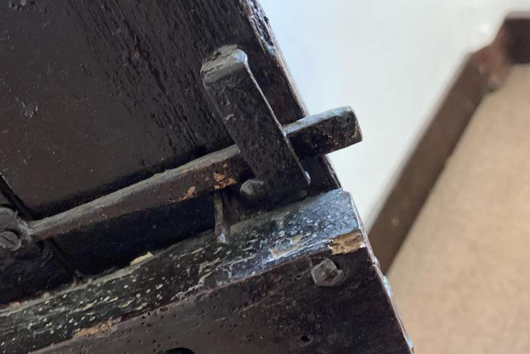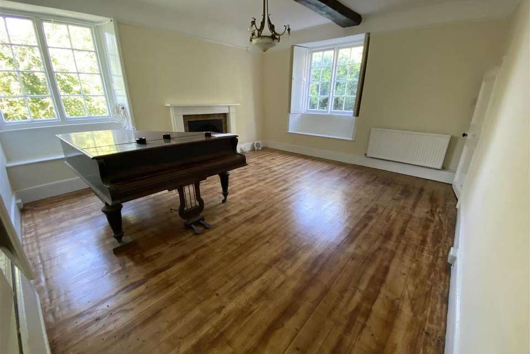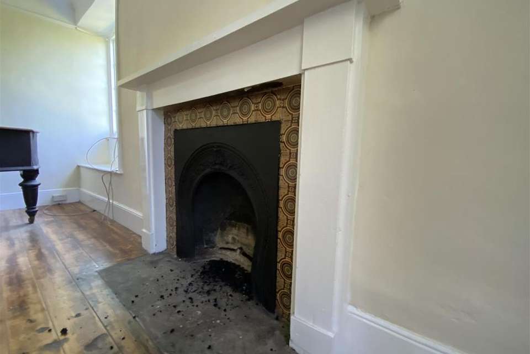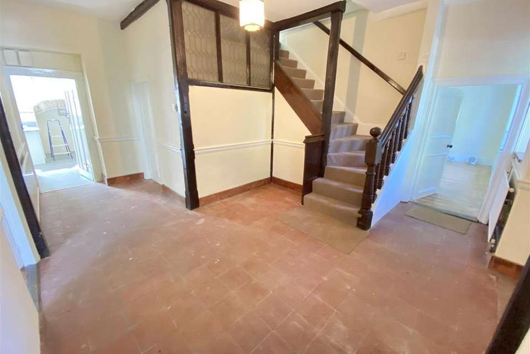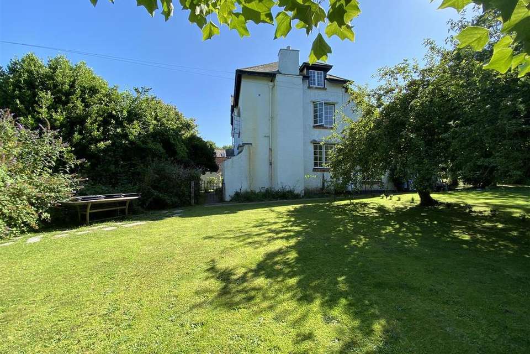£1,950pcm
5 bedroom semi-detached house to rent
BishopsteigntonProperty description
A refurbished, period house situated in the Hamlet of Humber just a 1 mile from the village of Bishopsteignton. Offer spacious accommodation with 2 reception rooms, kitchen breakfast room, large entrance hall, 3 ensuite shower rooms, family bathroom, 5/6 bedrooms, parking for 2 cars and garden. A viewing is highly recommended.
Description - A refurbished, period house situated in the Hamlet of Humber just a 1 mile from the village of Bishopsteignton. Offer spacious accommodation with 2 reception rooms, kitchen breakfast room, large entrance hall, 3 ensuite shower rooms, family bathroom, 5/6 bedrooms, parking for 2 cars and garden. A viewing is highly recommended.
Accommodation - Door opens into the ENTRANCE HALL: two windows to the front and stairs rising to the first floor landing. A large space with tiled flooring and doors to; LIVING ROOM: a dual aspect room with a open fire and pretty period features. Wooden flooring. DINING ROOM: a spacious room with a window overlooking the front garden and built-in storage cupboard. KITCHEN BREAKFAST ROOM: a spacious room comprising of modern base units. Newly fitted wood burning stove, window to the rear and to the side. Space for washing machine, fridge, dishwasher and table and chairs. Large electric oven with 5 ring hob and side hotplate. Door to a rear lobby with cupboard housing the oil boiler.
FIRST FLOOR
BEDROOM 1: a dual aspect room with an outlook to the front with open views over surrounding countryside and beyond to the Moors and another window to the side overlooking the garden. Built -in double wardrobe. ENSUITE SHOWER ROOM: enclosed shower and wash hand basin. BEDROOM 2: situated at the other end of the house with a window overlooking the front garden. ENSUITE SHOWER ROOM: enclosed shower and wash hand basin. BEDROOM 3: situated to the centre with a window overlooking the front garden with an under stairs cupboard. SEPARATE WC: accessed from the landing with WC and wash hand basin. FAMILY BATHROOM: comprises of a bath, WC and wash hand basin. Two storage cupboards, with one housing the hot water tank with wooden slatted shelving.
SECOND FLOOR
Situated in the attic space of the house with good head height.
BEDROOM 4: window to the side overlooking the garden with countryside views and beyond to the Moors and built-in wardrobe. BEDROOM 5/PLAY ROOM: a beautiful feature window overlooks the front of the property with countryside views and beyond to the Moors, built-in sink with base unit below. Door to; BEDROOM 6: a window to the rear and built-in wardrobe. ENSUITE SHOWER ROOM: corner shower, WC and wash hand basin.
Outside - FRONT GARDEN
To access the property is via the front garden. There is a gateway that allows access to another attached property behind. The front garden is mainly laid to lawn with mature flowering plants, hedges and trees with a pathway to the front door, side garden and parking area.
SIDE GARDEN
An open space shared with the attached property behind with mature hedges and trees. The property behind uses one half of the garden and the other half would be available for the tenants of Home Humber.
PARKING
To the other side of the property, accessed via the archway between the stone barns on the road, is an open area with space for two cars. There is also a space for hanging washing and a wood store.
Services - Mains electric and water. Drainage via a septic tank shared with other properties. Oil fired central heating. (A tenant pays for this upfront before moving in) Any new tenant moving into the property will need to pay for the oil that is in the tank at the start of the tenancy. Council tax band E: Teignbridge District Council, Forde House, Brunel Road, Newton Abbot, Devon, TQ12 4XX. [use Contact Agent Button]. E-mail: [use Contact Agent Button]
Agent Note - Please note that there is a potential livery available for stables and grazing land, for a maximum of 2 horses only. Price on application.
Situation - Humber is a small hamlet with Bishopsteignton being its nearest village, about 1 mile away. The historic village of Bishopsteignton, which is recorded in the Domesday Book of 1086. The village is situated approximately equi-distant between the coastal town of Teignmouth and the market town of Newton Abbot.
Bishopsteignton is a highly desirable estuary village with an excellent community feel. The village has many local amenities including a primary school, pubs, churches, a pharmacy, a local brewery, post office, general stores and a small hotel, The Cockhaven, which also operates as a restaurant.
More extensive business facilities can be found in Newton Abbot which also provides a good shopping centre and numerous schools and leisure facilities including the racecourse. The coastal town of Teignmouth has a great deal to offer, not least its superb, sandy beach and nearby golf course. Water sport activities are well catered with two sailing clubs, deep water moorings and a diving school. The county town and cathedral city of Exeter is only 15 miles distant.
The nearby A380 dual carriageway connects with the M5 at Exeter and intercity trains stop at Newton Abbot and Teignmouth, offering excellent services to London Paddington and the rest of the UK, whilst Exeter Airport serves a growing list of destinations. Plymouth is approximately 55 minutes drive.
Directions - From the Old Commercial Pub, in Bishopsteignton, go up the hill named 'Smith Hill', until it merges into Teignview Road. Continue up the hill past the cemetery and at Rowden Cross continue straight on, sign posted Lindridge. Go past the Red Rock Brewery and bear around to the right onto Humber Lane. The property can be found on the right hand side in approximately 0.2 miles.
Letting - The property is available to let on a assured shorthold tenancy for 6 months plus, unfurnished and available beginning of February. RENT: £1950.00 pcm exclusive of all charges. Children/pets might be considered. Where the agreed let permits pets the rent will be £2,047.00 pcm. DEPOSIT: £2250.00 Returnable at end of tenancy subject to any deductions (The deposit for this property will be held by the landlord and administered in accordance with the Deposit Protection Service which is a government based scheme). References required, viewings strictly through the agents.
Holding Deposit & Tenant Fees - This is to reserve a property. The Holding Deposit (equivalent of one weeks rent) will be withheld if any relevant person (including any guarantor(s) withdraw from the tenancy, fail a Right-to Rent check, provide materially significant false information, or fail to sign their tenancy agreement (and / or Deed of Guarantee) within 15 calendar days (or other Deadline for Agreement as mutually agreed in writing). For full details of all permitted Tenant Fees payable when renting a property through Stags please refer to the Scale of Tenant Fees available on Stags website, office or on request. For further clarification before arranging a viewing please contact the lettings office dealing with the property.
Tenant Protection - Stags is a member of the RICS Client Money Protection Scheme and also a member of The Property Redress Scheme. In addition, Stags is a member of ARLA Propertymark, RICS and Tenancy Deposit Scheme.
Description - A refurbished, period house situated in the Hamlet of Humber just a 1 mile from the village of Bishopsteignton. Offer spacious accommodation with 2 reception rooms, kitchen breakfast room, large entrance hall, 3 ensuite shower rooms, family bathroom, 5/6 bedrooms, parking for 2 cars and garden. A viewing is highly recommended.
Accommodation - Door opens into the ENTRANCE HALL: two windows to the front and stairs rising to the first floor landing. A large space with tiled flooring and doors to; LIVING ROOM: a dual aspect room with a open fire and pretty period features. Wooden flooring. DINING ROOM: a spacious room with a window overlooking the front garden and built-in storage cupboard. KITCHEN BREAKFAST ROOM: a spacious room comprising of modern base units. Newly fitted wood burning stove, window to the rear and to the side. Space for washing machine, fridge, dishwasher and table and chairs. Large electric oven with 5 ring hob and side hotplate. Door to a rear lobby with cupboard housing the oil boiler.
FIRST FLOOR
BEDROOM 1: a dual aspect room with an outlook to the front with open views over surrounding countryside and beyond to the Moors and another window to the side overlooking the garden. Built -in double wardrobe. ENSUITE SHOWER ROOM: enclosed shower and wash hand basin. BEDROOM 2: situated at the other end of the house with a window overlooking the front garden. ENSUITE SHOWER ROOM: enclosed shower and wash hand basin. BEDROOM 3: situated to the centre with a window overlooking the front garden with an under stairs cupboard. SEPARATE WC: accessed from the landing with WC and wash hand basin. FAMILY BATHROOM: comprises of a bath, WC and wash hand basin. Two storage cupboards, with one housing the hot water tank with wooden slatted shelving.
SECOND FLOOR
Situated in the attic space of the house with good head height.
BEDROOM 4: window to the side overlooking the garden with countryside views and beyond to the Moors and built-in wardrobe. BEDROOM 5/PLAY ROOM: a beautiful feature window overlooks the front of the property with countryside views and beyond to the Moors, built-in sink with base unit below. Door to; BEDROOM 6: a window to the rear and built-in wardrobe. ENSUITE SHOWER ROOM: corner shower, WC and wash hand basin.
Outside - FRONT GARDEN
To access the property is via the front garden. There is a gateway that allows access to another attached property behind. The front garden is mainly laid to lawn with mature flowering plants, hedges and trees with a pathway to the front door, side garden and parking area.
SIDE GARDEN
An open space shared with the attached property behind with mature hedges and trees. The property behind uses one half of the garden and the other half would be available for the tenants of Home Humber.
PARKING
To the other side of the property, accessed via the archway between the stone barns on the road, is an open area with space for two cars. There is also a space for hanging washing and a wood store.
Services - Mains electric and water. Drainage via a septic tank shared with other properties. Oil fired central heating. (A tenant pays for this upfront before moving in) Any new tenant moving into the property will need to pay for the oil that is in the tank at the start of the tenancy. Council tax band E: Teignbridge District Council, Forde House, Brunel Road, Newton Abbot, Devon, TQ12 4XX. [use Contact Agent Button]. E-mail: [use Contact Agent Button]
Agent Note - Please note that there is a potential livery available for stables and grazing land, for a maximum of 2 horses only. Price on application.
Situation - Humber is a small hamlet with Bishopsteignton being its nearest village, about 1 mile away. The historic village of Bishopsteignton, which is recorded in the Domesday Book of 1086. The village is situated approximately equi-distant between the coastal town of Teignmouth and the market town of Newton Abbot.
Bishopsteignton is a highly desirable estuary village with an excellent community feel. The village has many local amenities including a primary school, pubs, churches, a pharmacy, a local brewery, post office, general stores and a small hotel, The Cockhaven, which also operates as a restaurant.
More extensive business facilities can be found in Newton Abbot which also provides a good shopping centre and numerous schools and leisure facilities including the racecourse. The coastal town of Teignmouth has a great deal to offer, not least its superb, sandy beach and nearby golf course. Water sport activities are well catered with two sailing clubs, deep water moorings and a diving school. The county town and cathedral city of Exeter is only 15 miles distant.
The nearby A380 dual carriageway connects with the M5 at Exeter and intercity trains stop at Newton Abbot and Teignmouth, offering excellent services to London Paddington and the rest of the UK, whilst Exeter Airport serves a growing list of destinations. Plymouth is approximately 55 minutes drive.
Directions - From the Old Commercial Pub, in Bishopsteignton, go up the hill named 'Smith Hill', until it merges into Teignview Road. Continue up the hill past the cemetery and at Rowden Cross continue straight on, sign posted Lindridge. Go past the Red Rock Brewery and bear around to the right onto Humber Lane. The property can be found on the right hand side in approximately 0.2 miles.
Letting - The property is available to let on a assured shorthold tenancy for 6 months plus, unfurnished and available beginning of February. RENT: £1950.00 pcm exclusive of all charges. Children/pets might be considered. Where the agreed let permits pets the rent will be £2,047.00 pcm. DEPOSIT: £2250.00 Returnable at end of tenancy subject to any deductions (The deposit for this property will be held by the landlord and administered in accordance with the Deposit Protection Service which is a government based scheme). References required, viewings strictly through the agents.
Holding Deposit & Tenant Fees - This is to reserve a property. The Holding Deposit (equivalent of one weeks rent) will be withheld if any relevant person (including any guarantor(s) withdraw from the tenancy, fail a Right-to Rent check, provide materially significant false information, or fail to sign their tenancy agreement (and / or Deed of Guarantee) within 15 calendar days (or other Deadline for Agreement as mutually agreed in writing). For full details of all permitted Tenant Fees payable when renting a property through Stags please refer to the Scale of Tenant Fees available on Stags website, office or on request. For further clarification before arranging a viewing please contact the lettings office dealing with the property.
Tenant Protection - Stags is a member of the RICS Client Money Protection Scheme and also a member of The Property Redress Scheme. In addition, Stags is a member of ARLA Propertymark, RICS and Tenancy Deposit Scheme.
Property photos
Council tax
First listed
Over a month agoEnergy Performance Certificate
Bishopsteignton
Bishopsteignton - Streetview
DISCLAIMER: Property descriptions and related information displayed on this page are marketing materials provided by Stags - Totnes. Placebuzz does not warrant or accept any responsibility for the accuracy or completeness of the property descriptions or related information provided here and they do not constitute property particulars. Please contact Stags - Totnes for full details and further information.
