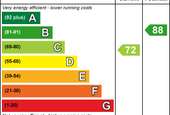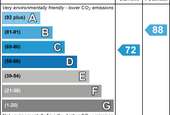3 bedroom terraced house to rent
Clarendon Street, Doverterraced house
bedrooms
Property photos


Property description
Miles and Barr are pleased to be able to present to the market this newly refurbished three bedroom family home, situated in a popular residential area of Dover and within walking distance to Dover Priory station.
Arranged over 3 floors this deceptively spacious home boasts an one double bedroom on the first floor entry level. The lower ground floor is where you will find the large lounge/diner with patio doors which lead into the generous size garden, newly fitted kitchen, modern shower room, separate WC and utility area. Upstairs on the top floor there are two double bedrooms. Further benefits include gas central heating & double glazing throughout as well as a garage to the rear. This property is available immediately. Council Tax Band B. Please call Miles & Barr on[use Contact Agent Button] today!
Dover is a major ferry port town and faces France across the Strait of Dover, the narrowest part of the English Channel. It is home of the Dover Calais ferry through the Port of Dover and is famous for both its White Cliffs and Dover Castle that has historically performed a function of protection against invaders.
Dover's main commuting roads are the A2 and A20, connecting the town with Canterbury and London. Fast link trains run from Dover Priory to London St Pancras International stations and Ramsgate.
In 2018, a 6 screen Cineworld Cinema and leisure element including Restaurants with well-known shops opened at St James. There are nine secondary level schools, sixteen primary schools and two schools for special education as well as non-selective secondary schools including Astor College, St Edmund's Catholic School and Dover Christ Church Academy. Dover Grammar School for Boys and Dover Grammar School for Girls are the main grammar schools for the town.
Lower Ground Floor -
Lobby Area -
Lounge/Diner - 6.15m x 3.66m (20'02 x 12) -
Kitchen - 3.68m x 3.12m (12'01 x 10'03) -
Utility Room - 2.77m x 0.71m (9'01 x 2'04) -
Shower Room - 1.75m x 1.30m (5'09 x 4'03) -
Downstairs Wc -
First Floor -
Bedroom One - 3.96m x 3.68m (13 x 12'01) -
Family Bathroom - 2.82m x 2.72m (9'03 x 8'11) -
Top Floor -
Bedroom Two - 3.69 x 3.20 (12'1" x 10'5") -
Bedroom Three - 3.68m x 3.18m (12'01 x 10'05) -
Garden -
Garage -
Arranged over 3 floors this deceptively spacious home boasts an one double bedroom on the first floor entry level. The lower ground floor is where you will find the large lounge/diner with patio doors which lead into the generous size garden, newly fitted kitchen, modern shower room, separate WC and utility area. Upstairs on the top floor there are two double bedrooms. Further benefits include gas central heating & double glazing throughout as well as a garage to the rear. This property is available immediately. Council Tax Band B. Please call Miles & Barr on[use Contact Agent Button] today!
Dover is a major ferry port town and faces France across the Strait of Dover, the narrowest part of the English Channel. It is home of the Dover Calais ferry through the Port of Dover and is famous for both its White Cliffs and Dover Castle that has historically performed a function of protection against invaders.
Dover's main commuting roads are the A2 and A20, connecting the town with Canterbury and London. Fast link trains run from Dover Priory to London St Pancras International stations and Ramsgate.
In 2018, a 6 screen Cineworld Cinema and leisure element including Restaurants with well-known shops opened at St James. There are nine secondary level schools, sixteen primary schools and two schools for special education as well as non-selective secondary schools including Astor College, St Edmund's Catholic School and Dover Christ Church Academy. Dover Grammar School for Boys and Dover Grammar School for Girls are the main grammar schools for the town.
Lower Ground Floor -
Lobby Area -
Lounge/Diner - 6.15m x 3.66m (20'02 x 12) -
Kitchen - 3.68m x 3.12m (12'01 x 10'03) -
Utility Room - 2.77m x 0.71m (9'01 x 2'04) -
Shower Room - 1.75m x 1.30m (5'09 x 4'03) -
Downstairs Wc -
First Floor -
Bedroom One - 3.96m x 3.68m (13 x 12'01) -
Family Bathroom - 2.82m x 2.72m (9'03 x 8'11) -
Top Floor -
Bedroom Two - 3.69 x 3.20 (12'1" x 10'5") -
Bedroom Three - 3.68m x 3.18m (12'01 x 10'05) -
Garden -
Garage -
Council tax
First listed
Over a month agoEnergy Performance Certificate
Clarendon Street, Dover
Clarendon Street, Dover - Streetview
DISCLAIMER: Property descriptions and related information displayed on this page are marketing materials provided by Miles & Barr - Dover. Placebuzz does not warrant or accept any responsibility for the accuracy or completeness of the property descriptions or related information provided here and they do not constitute property particulars. Please contact Miles & Barr - Dover for full details and further information.



