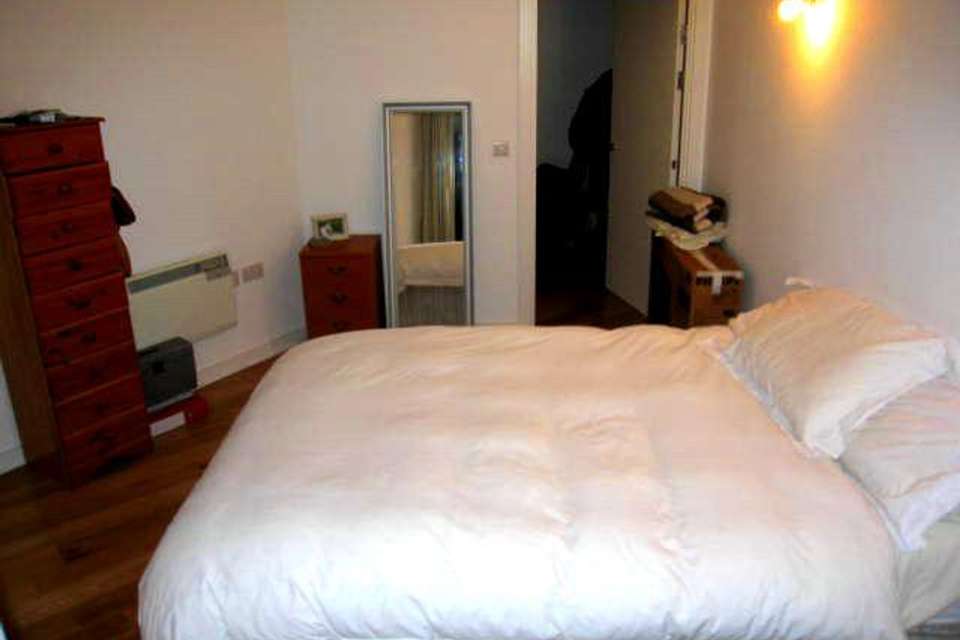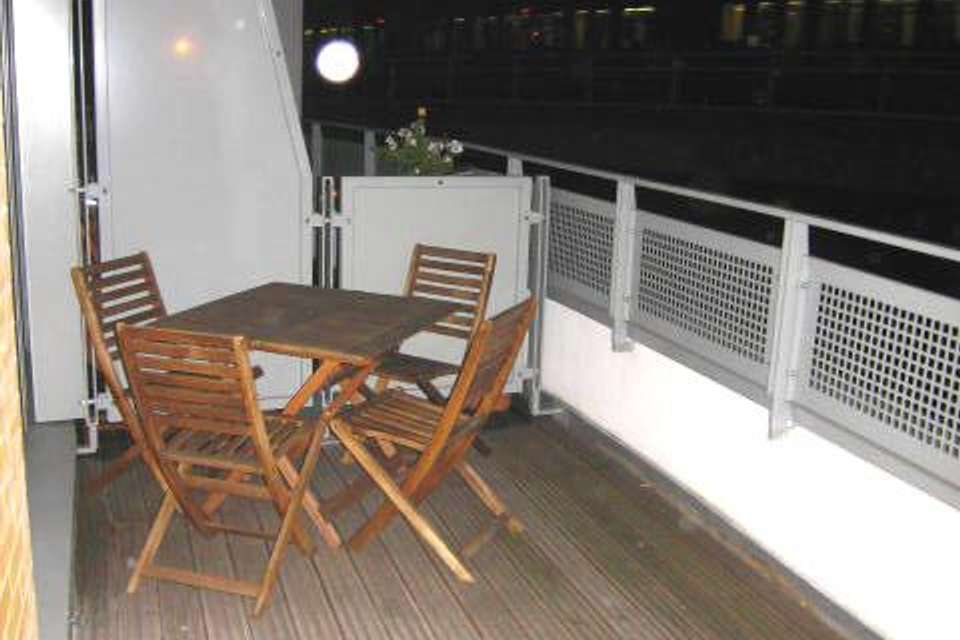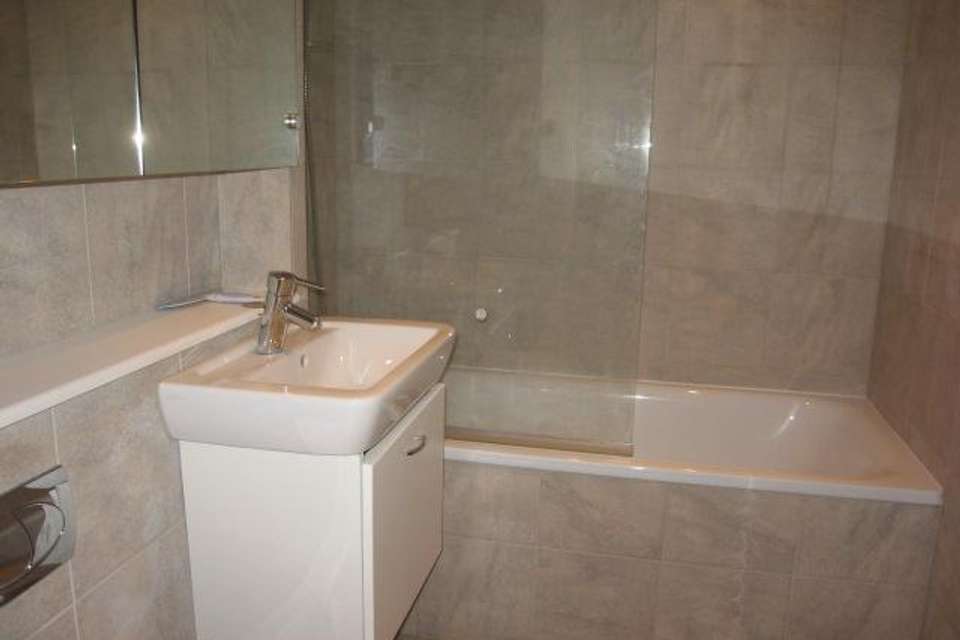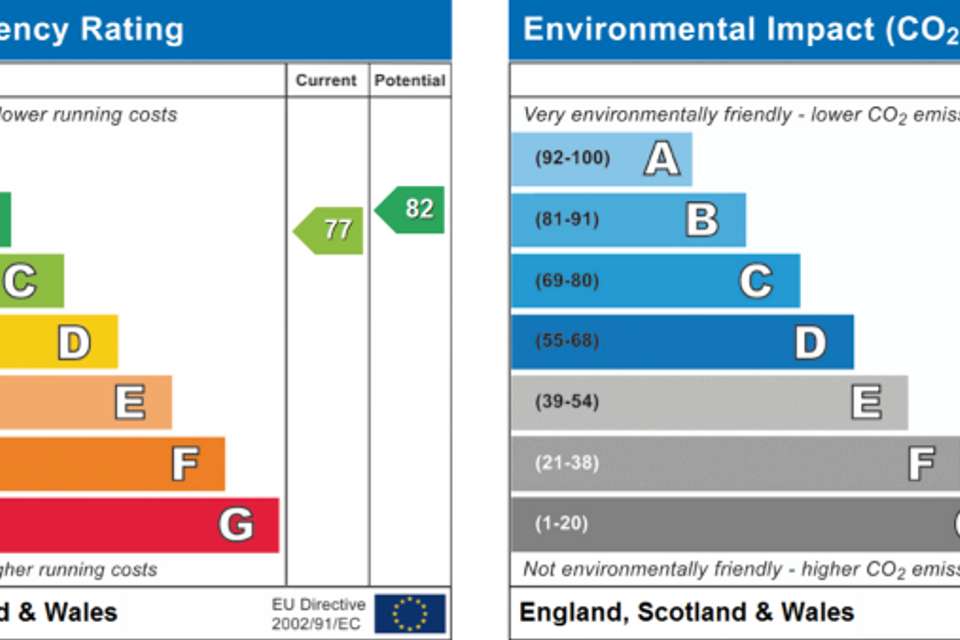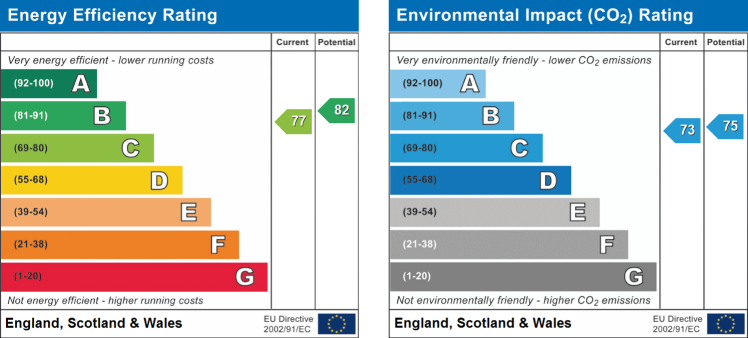2 bedroom flat to rent
London, SE13flat
bedrooms
Property photos
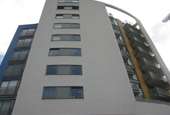
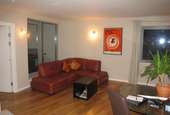
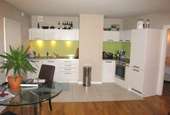
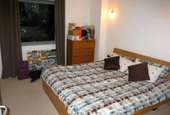
+4
Property description
A stunning, larger than usual second floor apartment with an excellent layout making it easily one of the best in the Deals Gateway development. Two large double bedrooms with two good sized bathrooms (one an ensuiite shower room). A considerable balcony with entrances to both the living room and the master bedroom. The master bedroom has a large walk in wardrobe and even its own entrance door. Excellent wooden flooring throughout much of the apartment and a quality fitted kitchen with integrated fridge freezer, induction Hob and oven. The Deals Gateway development also benefits from services such as a late night supermarket, gymnasium, training pool, bar, restaurant and 24 hour concierge as well as excellent links with the Docklands Light Railway which is opposite the apartment. Greenwich overground is a short walk away. Central Greenwich is only 900 metres away. Offered unfurnished. To arrange a viewing please contact Feliks Augustine on[use Contact Agent Button]. Please note that photographs show tenants furniture which is not included.
Entrance Hall 4.93 x 0.98 (16'2" x 3'3" )
Beautifully laid wooden flooring, two large storage cupboards; one housing the washer-dryer and water tank. Entry video phone, electric heater, white shelf below head height fitted mirror, halogen down lights and power points.
Bathroom 1.42 x 2.17 (4'8" x 7'1" )
Three piece bathroom suite with low level W.C. and hidden cistern, bath with mixer taps and shower attachment, glass panel to side. Counter mounted sink with mixer taps. Large sized pastel floor and splashback tiles. Heated metallic towel rail, fitted double mirrored bathroom cabinet with shelving below.
Bedroom One 3.32 x 3.98 (10'11" x 13'1" )
Large double glazed window to front aspect of property, cream carpet, white emulsion painted walls, wall mounted lighting, sizeable fitted mirrored wardrobe, electric heater, T.V., BT and power points.
Through plan Living Room and Kitchen 5.92 x 3.99 (19'5" x 13'1" )
Kitchen
Range of white fitted wall and base units with metallic handles. Glass splashabck and single metallic sink with mixer taps and drainer. Integrated Neff hob and single oven with extractor hood. Integrated fridge and freezer. White tiled floor area
Living Room
Large room with plenty of space for entertaining guests. Comfortable for use as a dining area and a lounge. Door leading through to balcony. Beautifully fitted wooden floor, double glazed window to front aspect of property, wall mounted lighting, electric heater, power points, TV point.
Bedroom Two 4.12 x 4.05 (13'6" x 13'3" )
Double glazed door leading through to balcony with double sized window. Wooden flooring, white emulsion painted walls, wall mounted lighting, electric heater, T.V., BT and power points.
Cloakroom 1.46 x 1.2 (4'9" x 3'11" )
Large walk-in wardrobe with doors leading through to second walk in wardrobe, en-suite shower room and exit door.
Cloakroom 1.56 x 2.43 (5'1" x 8'0" )
Another large walk-in wardrobe
En-Suite Shower Room 2.36 x 1.6 (7'9" x 5'3" )
Entrance Hall 4.93 x 0.98 (16'2" x 3'3" )
Beautifully laid wooden flooring, two large storage cupboards; one housing the washer-dryer and water tank. Entry video phone, electric heater, white shelf below head height fitted mirror, halogen down lights and power points.
Bathroom 1.42 x 2.17 (4'8" x 7'1" )
Three piece bathroom suite with low level W.C. and hidden cistern, bath with mixer taps and shower attachment, glass panel to side. Counter mounted sink with mixer taps. Large sized pastel floor and splashback tiles. Heated metallic towel rail, fitted double mirrored bathroom cabinet with shelving below.
Bedroom One 3.32 x 3.98 (10'11" x 13'1" )
Large double glazed window to front aspect of property, cream carpet, white emulsion painted walls, wall mounted lighting, sizeable fitted mirrored wardrobe, electric heater, T.V., BT and power points.
Through plan Living Room and Kitchen 5.92 x 3.99 (19'5" x 13'1" )
Kitchen
Range of white fitted wall and base units with metallic handles. Glass splashabck and single metallic sink with mixer taps and drainer. Integrated Neff hob and single oven with extractor hood. Integrated fridge and freezer. White tiled floor area
Living Room
Large room with plenty of space for entertaining guests. Comfortable for use as a dining area and a lounge. Door leading through to balcony. Beautifully fitted wooden floor, double glazed window to front aspect of property, wall mounted lighting, electric heater, power points, TV point.
Bedroom Two 4.12 x 4.05 (13'6" x 13'3" )
Double glazed door leading through to balcony with double sized window. Wooden flooring, white emulsion painted walls, wall mounted lighting, electric heater, T.V., BT and power points.
Cloakroom 1.46 x 1.2 (4'9" x 3'11" )
Large walk-in wardrobe with doors leading through to second walk in wardrobe, en-suite shower room and exit door.
Cloakroom 1.56 x 2.43 (5'1" x 8'0" )
Another large walk-in wardrobe
En-Suite Shower Room 2.36 x 1.6 (7'9" x 5'3" )
Interested in this property?
Council tax
First listed
Over a month agoEnergy Performance Certificate
London, SE13
Marketed by
Feliks Augustine - London 133 Creek Road Greenwich London SE8 3BULondon, SE13 - Streetview
DISCLAIMER: Property descriptions and related information displayed on this page are marketing materials provided by Feliks Augustine - London. Placebuzz does not warrant or accept any responsibility for the accuracy or completeness of the property descriptions or related information provided here and they do not constitute property particulars. Please contact Feliks Augustine - London for full details and further information.





