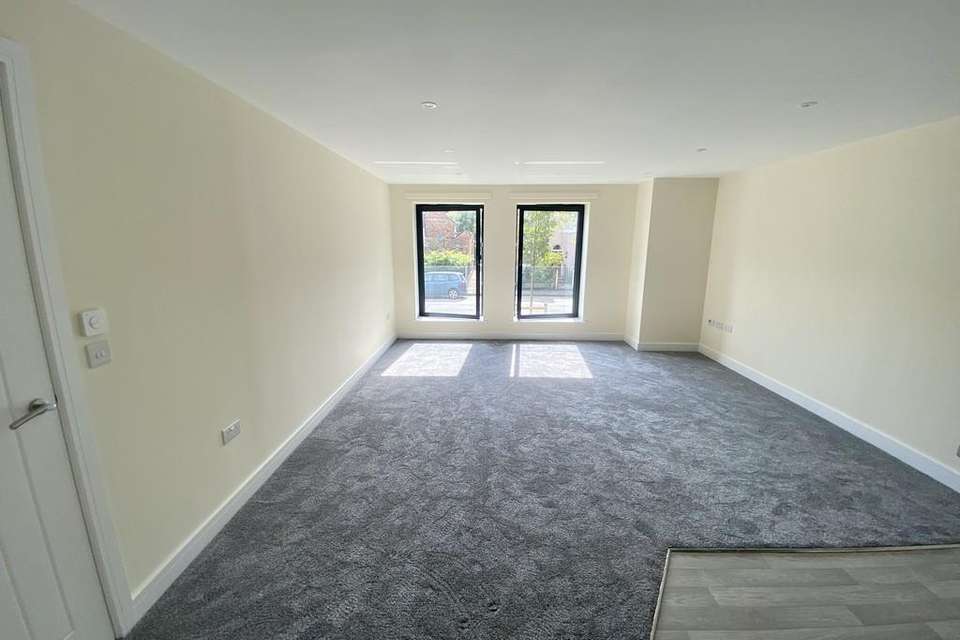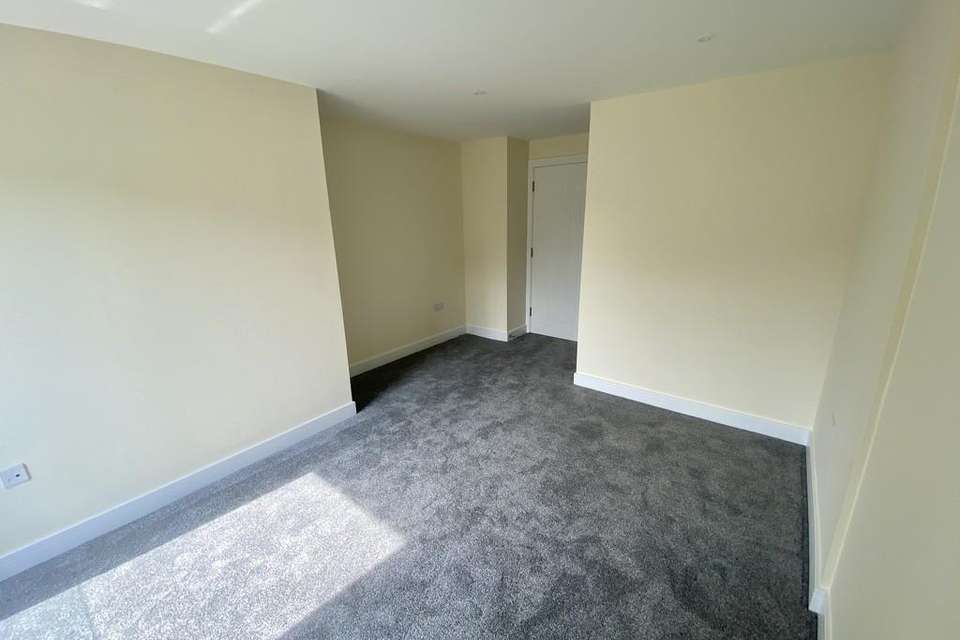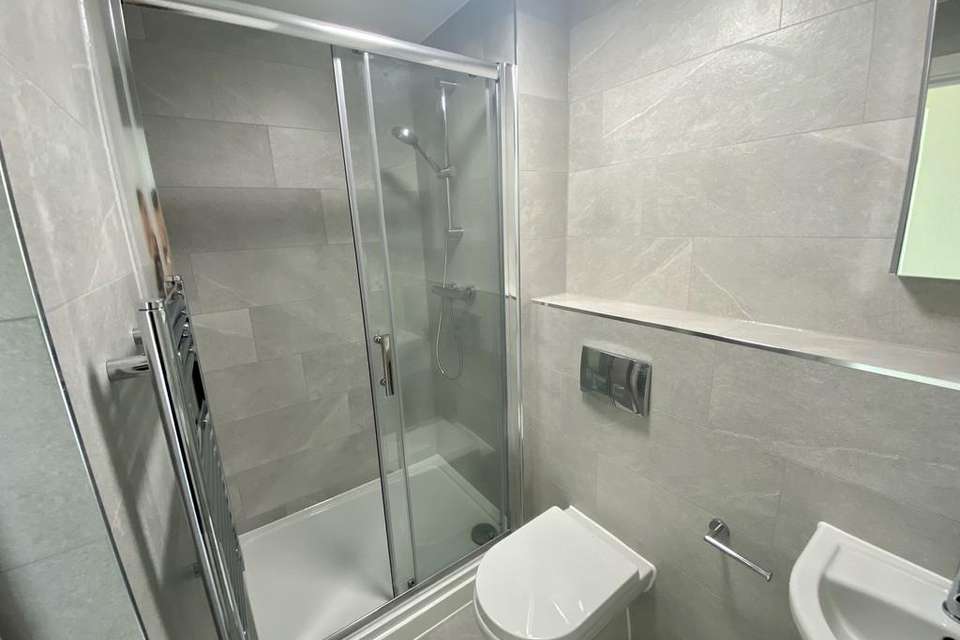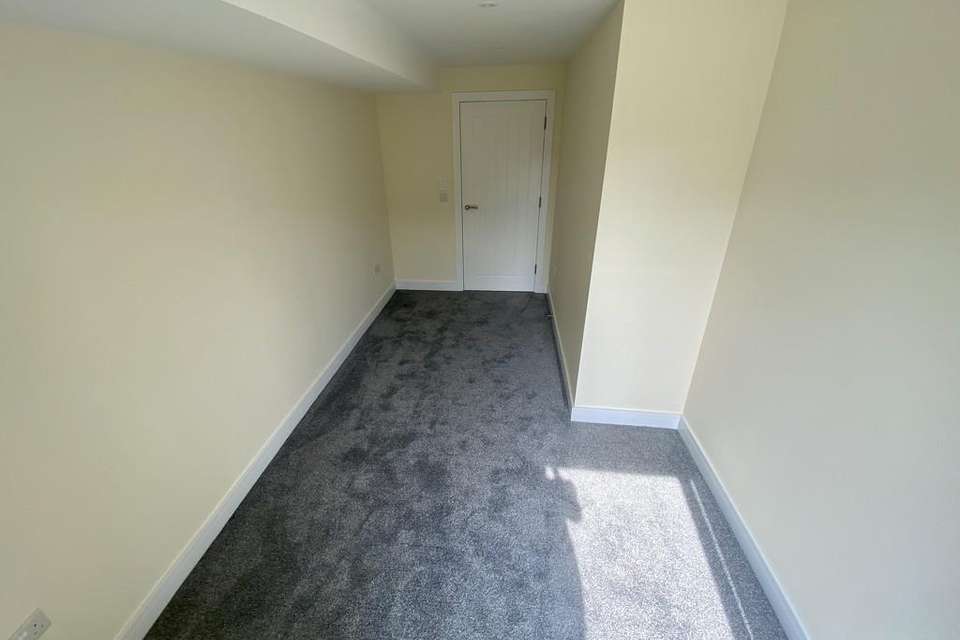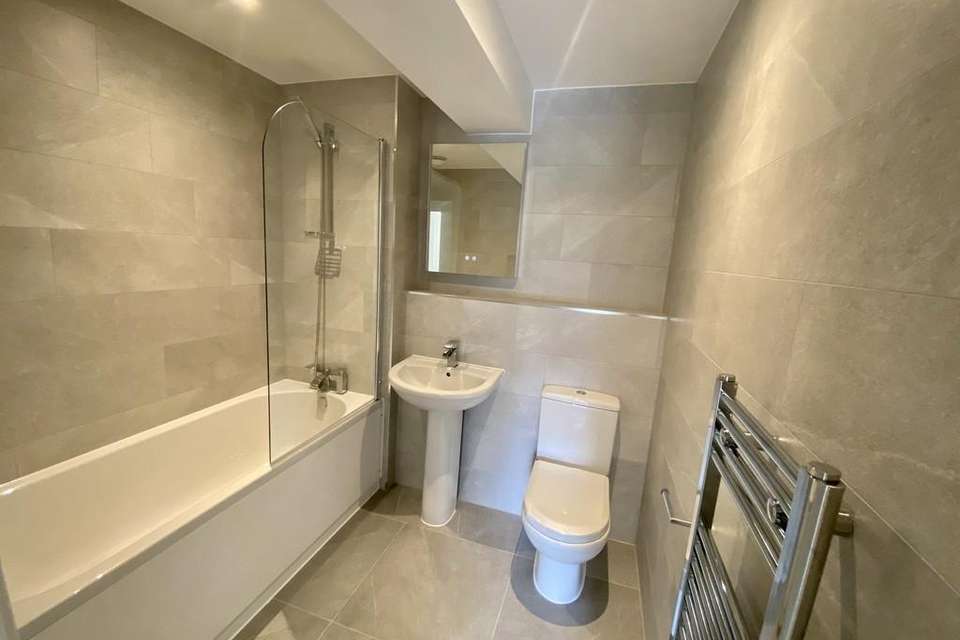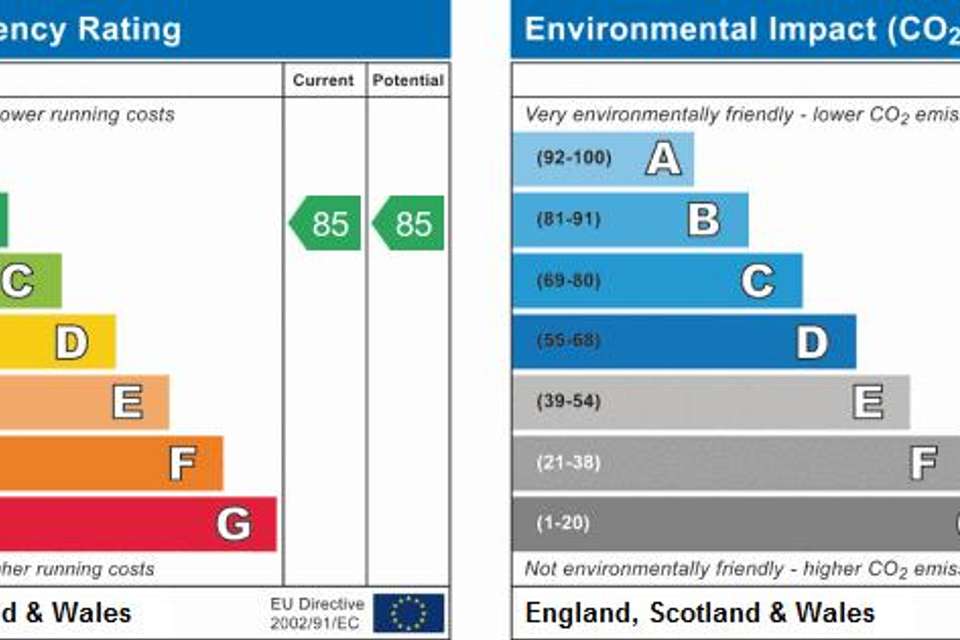2 bedroom flat to rent
Darnley Road, Gravesendflat
bedrooms
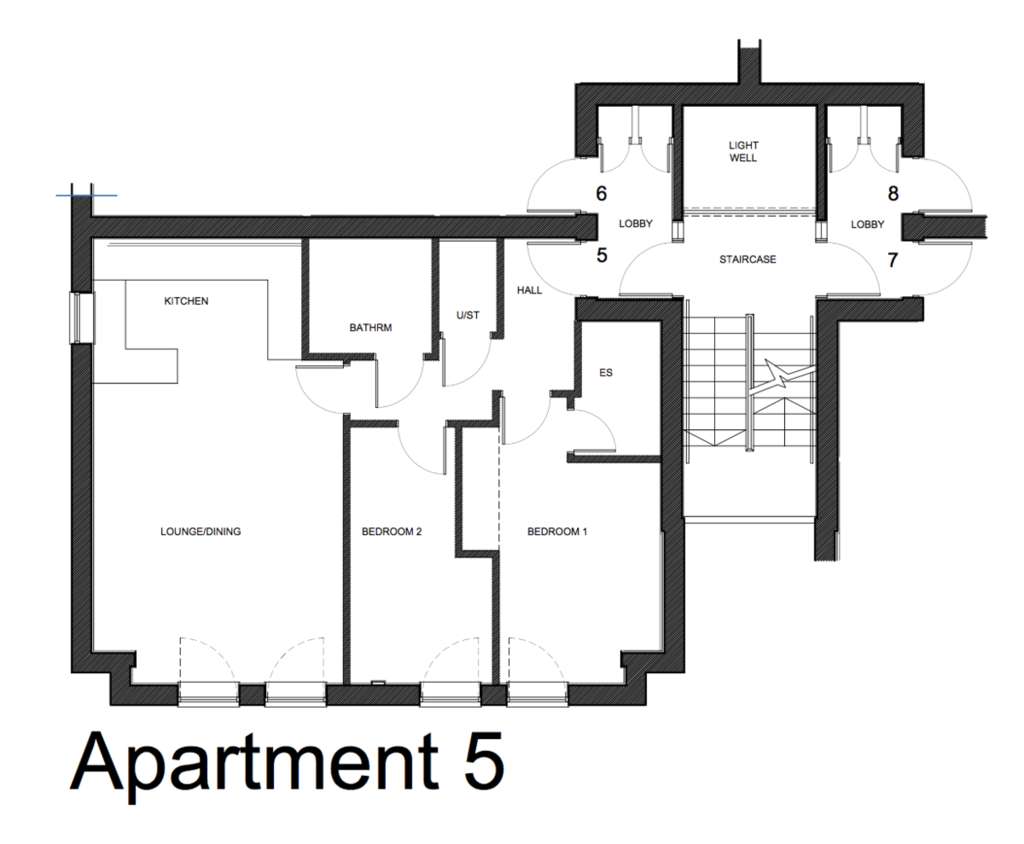
Property photos

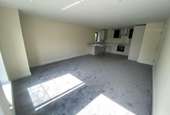
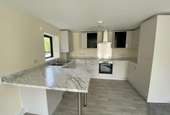
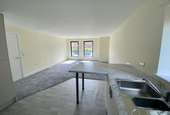
+7
Property description
The apartment comprises with approximate measurements;
SPACIOUS HALLWAY housing large walk in storage cupboard and plumbing for washing machine.
OPEN PLAN KITCHEN/RECEPTION:
KITCHEN: 9'09 x 11'09, Integrated fridge, freezer, dishwasher, oven and hob.
RECEPTION: 14'01 x 13'08'', A carpeted room with doors opening to a 'Juliet' Balcony overlooking the rear gardens.
BEDROOM ONE: 12'11 x 11'02'' max, Carpet, underfloor heating.
EN-SUITE: 8'09'' x 4'07'', A tiled room with shower, WC, wash hand basin, heated mirror and heated towel rail.
BEDROOM TWO: 11'02'' x 7'06'', Carpet, under floor heating.
BATHROOM: 6'04'' x 6'11'', A Luxury bathroom with bath and shower over, WC, sink, heated mirror and heated towel rail.
ALLOCATED PARKING behind secure gates
There are sockets for the internet, phone, TV and sky (communal dish).
EPC - B
UNFURNISHED
DEPOSIT £1325
COUNCIL TAX BAND D
MINIMUM 12 MONTH TENANCY
SPACIOUS HALLWAY housing large walk in storage cupboard and plumbing for washing machine.
OPEN PLAN KITCHEN/RECEPTION:
KITCHEN: 9'09 x 11'09, Integrated fridge, freezer, dishwasher, oven and hob.
RECEPTION: 14'01 x 13'08'', A carpeted room with doors opening to a 'Juliet' Balcony overlooking the rear gardens.
BEDROOM ONE: 12'11 x 11'02'' max, Carpet, underfloor heating.
EN-SUITE: 8'09'' x 4'07'', A tiled room with shower, WC, wash hand basin, heated mirror and heated towel rail.
BEDROOM TWO: 11'02'' x 7'06'', Carpet, under floor heating.
BATHROOM: 6'04'' x 6'11'', A Luxury bathroom with bath and shower over, WC, sink, heated mirror and heated towel rail.
ALLOCATED PARKING behind secure gates
There are sockets for the internet, phone, TV and sky (communal dish).
EPC - B
UNFURNISHED
DEPOSIT £1325
COUNCIL TAX BAND D
MINIMUM 12 MONTH TENANCY
Council tax
First listed
Over a month agoEnergy Performance Certificate
Darnley Road, Gravesend
Darnley Road, Gravesend - Streetview
DISCLAIMER: Property descriptions and related information displayed on this page are marketing materials provided by M&M Estate & Letting Agent - Gravesend. Placebuzz does not warrant or accept any responsibility for the accuracy or completeness of the property descriptions or related information provided here and they do not constitute property particulars. Please contact M&M Estate & Letting Agent - Gravesend for full details and further information.





