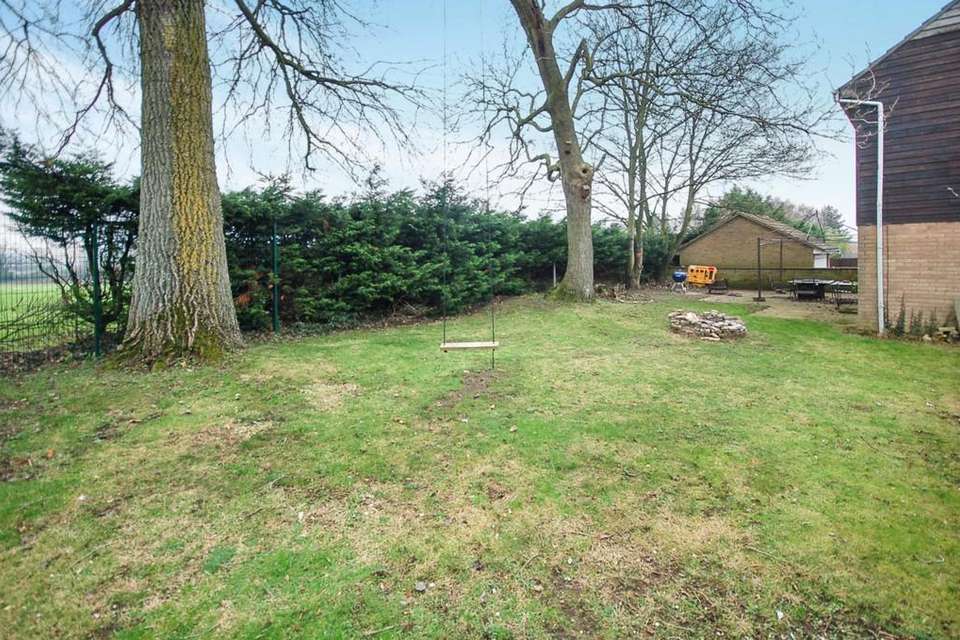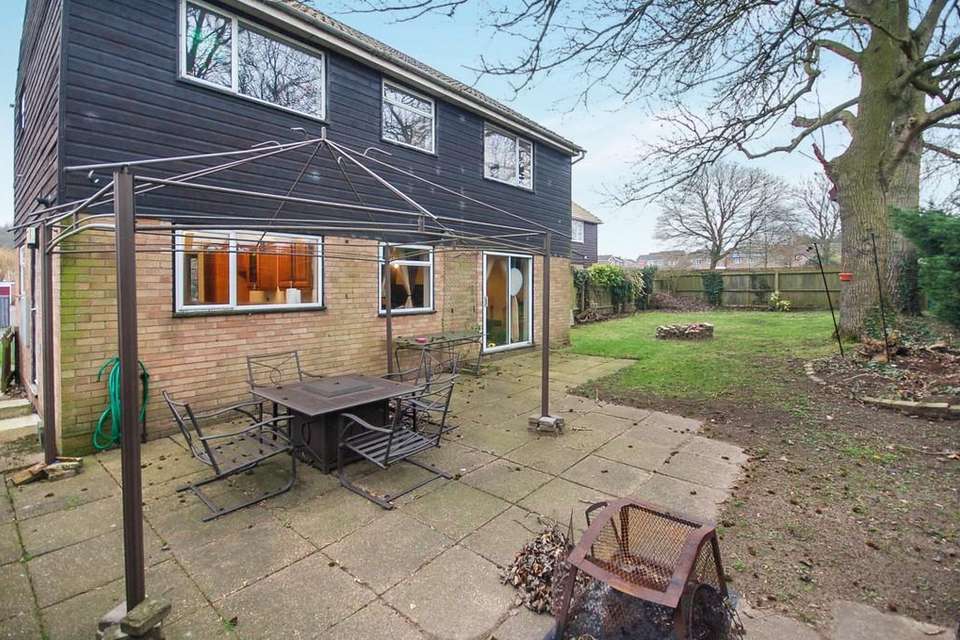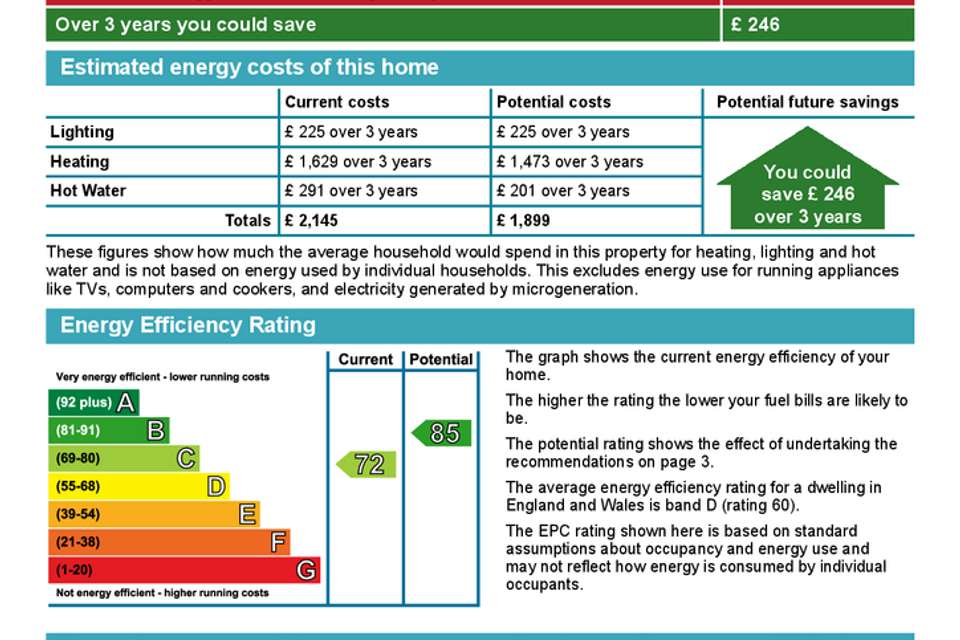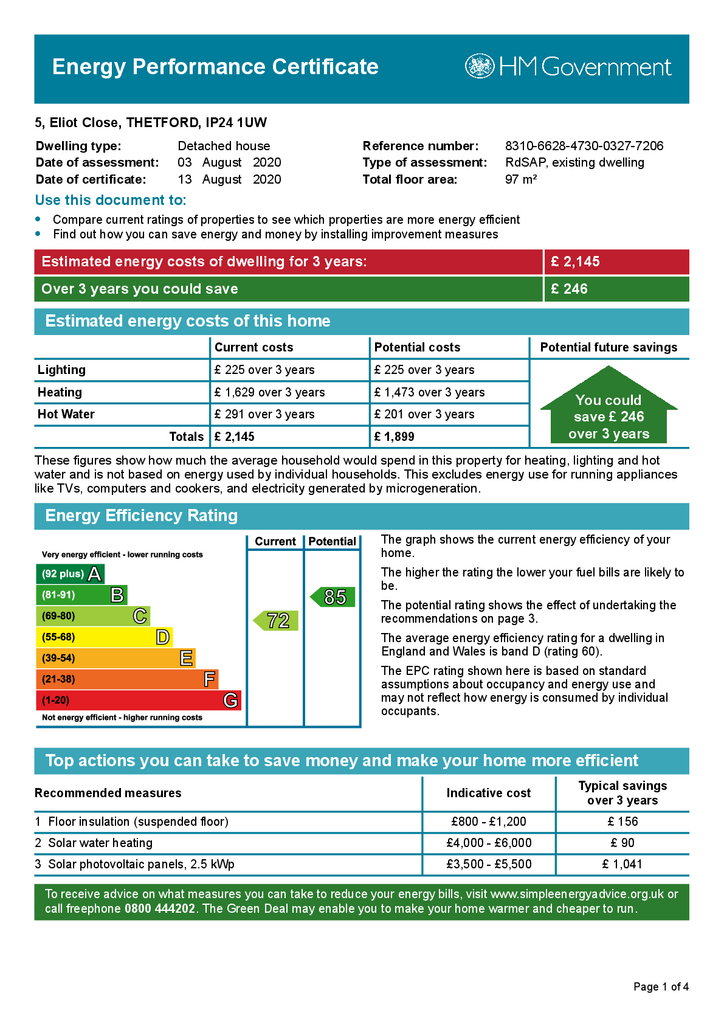4 bedroom detached house to rent
Eliot Close, Thetforddetached house
bedrooms
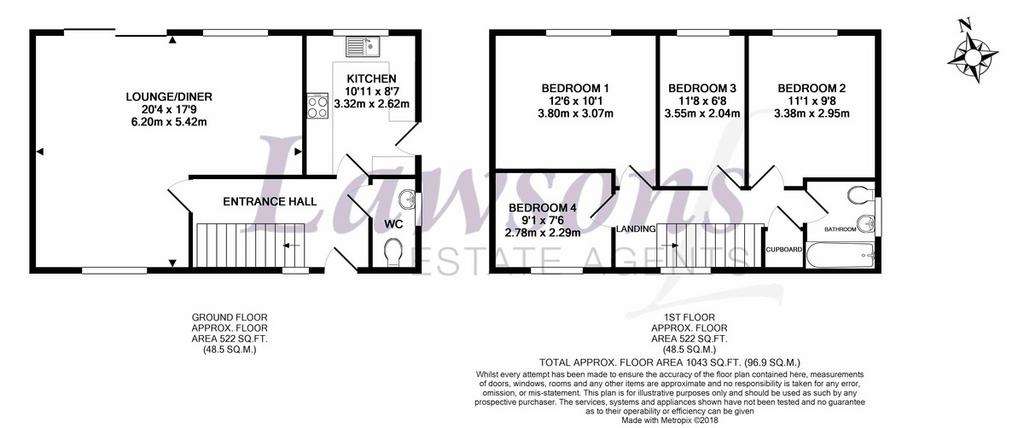
Property photos

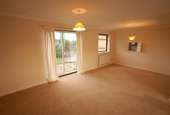
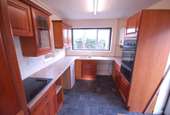
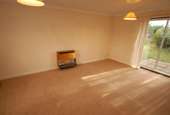
+3
Property description
An established detached home situated at the end of a cul-de-sac, forming part of the popular Woodlands development to the north of the town. In brief the accommodation offers entrance hall, 'L' lounge/diner, kitchen, cloakroom, four bedrooms and family bathroom. Benefits include gas radiator heating, double garage, driveway and gardens.
ENTRANCE HALL:
With window to front, carpet flooring, radiator, stairs to first floor and doors to cloakroom, kitchen and lounge/diner.
CLOAKROOM:
With window to side, w.c, wash basin, radiator and vinyl flooring.
KITCHEN:
10'11" x 8'7" (3.32m x 2.62m)
Fitted with a range of wall and base units with work surfaces over, inset one and a half bowl drainer sink with mixer tap, tiled splashback, vinyl flooring. Built in double oven, electric hob with extractor fan over. space for washing machine, tumble dryer, and under counter fridge and freezer. Window to rear, wall mounted gas combination boiler located in the corner and door to side.
LOUNGE/DINER:
20'4" x 17'9" (6.20m x 5.42m)
With window to front and rear, sliding patio doors to rear garden, carpet flooring, two radiators and gas fire.
LANDING:
With window to front, doors serving all bedrooms and bathroom, airing cupboard, access to loft and carpet flooring.
BEDROOM 1:
12'6" x 10'1" (3.80m x 3.07m)
With window to rear, carpet flooring and radiator.
BEDROOM 2:
11'1" x 9'8" (3.38m x 2.95m)
With window to rear, carpet flooring and radiator.
BEDROOM 3:
11'8" x 6'8" (3.55m x 2.04m)
With window to rear, carpet flooring and radiator.
BEDROOM 4:
9'1" x 7'6" (2.78m x 2.29m)
With window to front, carpet flooring and radiator.
BATHROOM:
With suite comprising of bath with shower over, w.c, wash basin, radiator, vinyl flooring and part wall tiling.
EXTERNAL:
The driveway provides off road parking for two vehicles and leads to the double garage. There is a large lawned area with shrub and plant borders, gate to rear garden and pathway leading to the front door.
The delightful rear garden offers a large patio area with the remainder laid mostly to lawn. Secured by fences and low-level brick wall and outside tap.
DOUBLE GARAGE:
With up and over door to front and power and light within.
ENTRANCE HALL:
With window to front, carpet flooring, radiator, stairs to first floor and doors to cloakroom, kitchen and lounge/diner.
CLOAKROOM:
With window to side, w.c, wash basin, radiator and vinyl flooring.
KITCHEN:
10'11" x 8'7" (3.32m x 2.62m)
Fitted with a range of wall and base units with work surfaces over, inset one and a half bowl drainer sink with mixer tap, tiled splashback, vinyl flooring. Built in double oven, electric hob with extractor fan over. space for washing machine, tumble dryer, and under counter fridge and freezer. Window to rear, wall mounted gas combination boiler located in the corner and door to side.
LOUNGE/DINER:
20'4" x 17'9" (6.20m x 5.42m)
With window to front and rear, sliding patio doors to rear garden, carpet flooring, two radiators and gas fire.
LANDING:
With window to front, doors serving all bedrooms and bathroom, airing cupboard, access to loft and carpet flooring.
BEDROOM 1:
12'6" x 10'1" (3.80m x 3.07m)
With window to rear, carpet flooring and radiator.
BEDROOM 2:
11'1" x 9'8" (3.38m x 2.95m)
With window to rear, carpet flooring and radiator.
BEDROOM 3:
11'8" x 6'8" (3.55m x 2.04m)
With window to rear, carpet flooring and radiator.
BEDROOM 4:
9'1" x 7'6" (2.78m x 2.29m)
With window to front, carpet flooring and radiator.
BATHROOM:
With suite comprising of bath with shower over, w.c, wash basin, radiator, vinyl flooring and part wall tiling.
EXTERNAL:
The driveway provides off road parking for two vehicles and leads to the double garage. There is a large lawned area with shrub and plant borders, gate to rear garden and pathway leading to the front door.
The delightful rear garden offers a large patio area with the remainder laid mostly to lawn. Secured by fences and low-level brick wall and outside tap.
DOUBLE GARAGE:
With up and over door to front and power and light within.
Interested in this property?
Council tax
First listed
Last weekEnergy Performance Certificate
Eliot Close, Thetford
Marketed by
Lawsons Estate Agents - Thetford 34 King Street Thetford, Norfolk IP24 2APEliot Close, Thetford - Streetview
DISCLAIMER: Property descriptions and related information displayed on this page are marketing materials provided by Lawsons Estate Agents - Thetford. Placebuzz does not warrant or accept any responsibility for the accuracy or completeness of the property descriptions or related information provided here and they do not constitute property particulars. Please contact Lawsons Estate Agents - Thetford for full details and further information.





