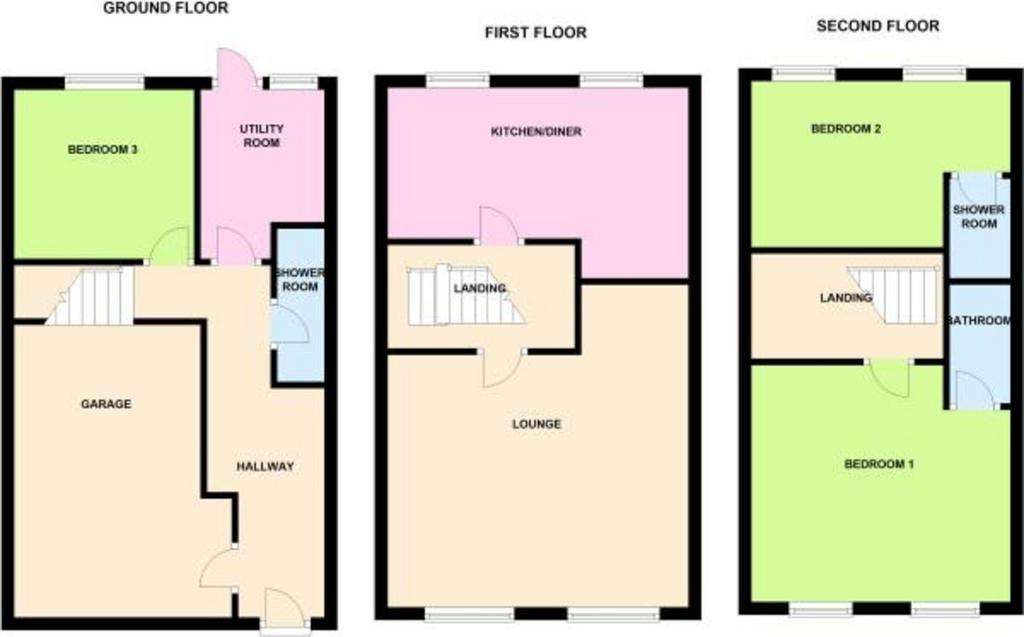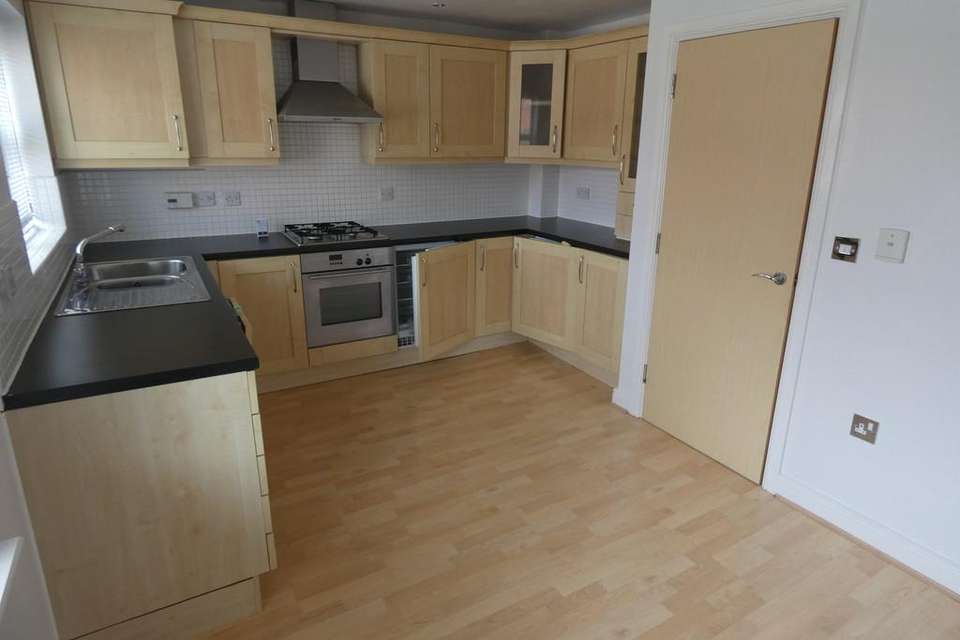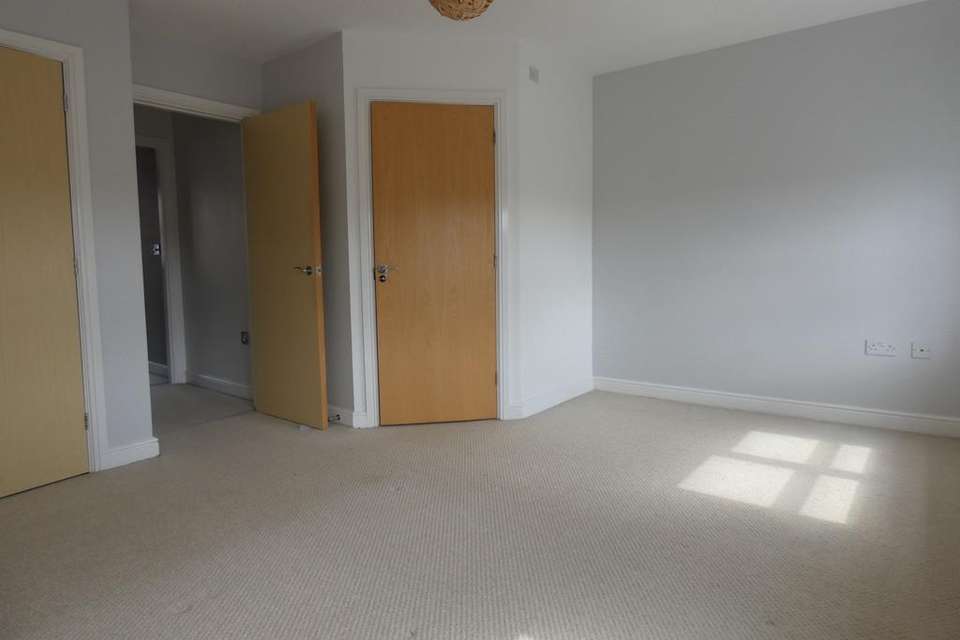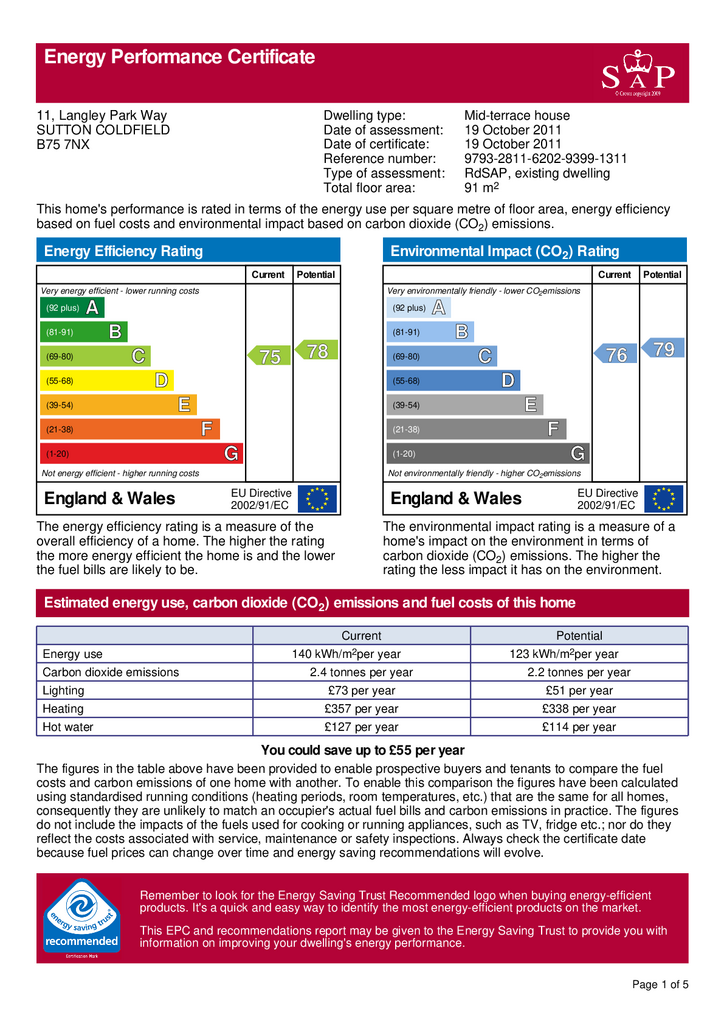3 bedroom town house to rent
Langley Park Way, West Midlands B75terraced house
bedrooms

Property photos




+16
Property description
A delightful and well presented 3 bedroom 3 storey town house situated within a highly sought after quiet cul de sac within Sutton Coldfield. The home is well positioned for many well reputed schools for children of all ages, offers excellent road and rail links for those looking to commute as well as superb shopping and leisure facilities at Sutton Coldfield Town Centre. Offering versatile living accommodation over 3 floors the property is accessed through a spacious hallway with access to the garage. On the ground floor there is a guest shower room and WC, utility room and bedroom/office. To the first floor there is a spacious lounge and breakfast kitchen and the top floor offers 2 double bedrooms both with en suite facilities. To complete the home there is a garage and an enclosed rear garden.
The accommodation comprises:
Driveway to front entrance to include a hallway with laminate flooring door to the garage, radiator, stairs to the first floor and access to:
GUEST SHOWER ROOM Fully enclosed shower cubicle, low level WC, wash hand basin and radiator.
UTILITY ROOM 8' 9" x 6' 3" (2.67m x 1.91m) To include a matching range of wall and base mounted units with complementing work surfaces over, sink and drainer unit, space and plumbing for white goods, part tiled splash backs, radiator, window and door to rear.
BEDROOM THREE/OFFICE 8' 9" x 8' 1" (2.67m x 2.46m) Window to rear, radiator and wood effect flooring.
Stairs rise to the first floor landing giving access to:
SPACIOUS LOUNGE 18' 10" Maximum x 14' x14' 7'' (5.74m x 4.27m x 4.45m) two windows to the front elevation radiator
BREAKFAST KITCHEN 18' 10" Maximum x 8' 10" Maximum (5.74m x 2.69m) Including a range of wall and base mounted units with complementing work surfaces over, built in oven and hob with extractor over, dishwasher, built in fridge, tiled splash backs, two windows to the rear.
A further staircase gives access to the top floor with 2 double bedrooms both with en suite facilities.
BEDROOM ONE 14' 7" Maximum x 12' 8" Maximum (4.44m x 3.86m) built in wardrobes with shelving and hanging space, 2 windows to the front and door to the en suite bathroom.
EN SUITE BATHROOM Has a matching suite to include a panelled bath, low level WC, wash hand basin and radiator.
BEDROOM TWO 14' 9" Maximum x 11' 11" Maximum (4.5m x 3.63m) A further double bedroom with 2 windows to the rear aspect, radiator and door to the en suite shower room.
EN SUITE SHOWER ROOM To include a matching suite with shower cubicle, low level WC, wash hand basin and radiator.
GARAGE 15' Maximum x 9' 7" Maximum (4.57m x 2.92m)
OUTSIDE To the rear is a private garden with fenced boundaries
The accommodation comprises:
Driveway to front entrance to include a hallway with laminate flooring door to the garage, radiator, stairs to the first floor and access to:
GUEST SHOWER ROOM Fully enclosed shower cubicle, low level WC, wash hand basin and radiator.
UTILITY ROOM 8' 9" x 6' 3" (2.67m x 1.91m) To include a matching range of wall and base mounted units with complementing work surfaces over, sink and drainer unit, space and plumbing for white goods, part tiled splash backs, radiator, window and door to rear.
BEDROOM THREE/OFFICE 8' 9" x 8' 1" (2.67m x 2.46m) Window to rear, radiator and wood effect flooring.
Stairs rise to the first floor landing giving access to:
SPACIOUS LOUNGE 18' 10" Maximum x 14' x14' 7'' (5.74m x 4.27m x 4.45m) two windows to the front elevation radiator
BREAKFAST KITCHEN 18' 10" Maximum x 8' 10" Maximum (5.74m x 2.69m) Including a range of wall and base mounted units with complementing work surfaces over, built in oven and hob with extractor over, dishwasher, built in fridge, tiled splash backs, two windows to the rear.
A further staircase gives access to the top floor with 2 double bedrooms both with en suite facilities.
BEDROOM ONE 14' 7" Maximum x 12' 8" Maximum (4.44m x 3.86m) built in wardrobes with shelving and hanging space, 2 windows to the front and door to the en suite bathroom.
EN SUITE BATHROOM Has a matching suite to include a panelled bath, low level WC, wash hand basin and radiator.
BEDROOM TWO 14' 9" Maximum x 11' 11" Maximum (4.5m x 3.63m) A further double bedroom with 2 windows to the rear aspect, radiator and door to the en suite shower room.
EN SUITE SHOWER ROOM To include a matching suite with shower cubicle, low level WC, wash hand basin and radiator.
GARAGE 15' Maximum x 9' 7" Maximum (4.57m x 2.92m)
OUTSIDE To the rear is a private garden with fenced boundaries
Interested in this property?
Council tax
First listed
Over a month agoEnergy Performance Certificate
Langley Park Way, West Midlands B75
Marketed by
Preferential Properties - Sutton 224 Lichfield Road Sutton, West Midlands B74 2UBCall agent on 0121 240 2244
Langley Park Way, West Midlands B75 - Streetview
DISCLAIMER: Property descriptions and related information displayed on this page are marketing materials provided by Preferential Properties - Sutton. Placebuzz does not warrant or accept any responsibility for the accuracy or completeness of the property descriptions or related information provided here and they do not constitute property particulars. Please contact Preferential Properties - Sutton for full details and further information.





















