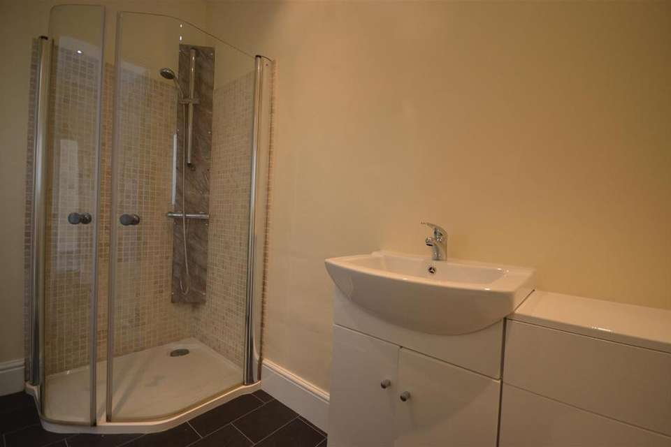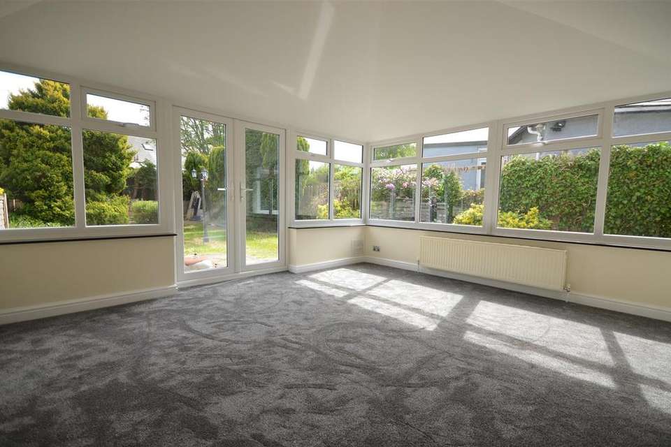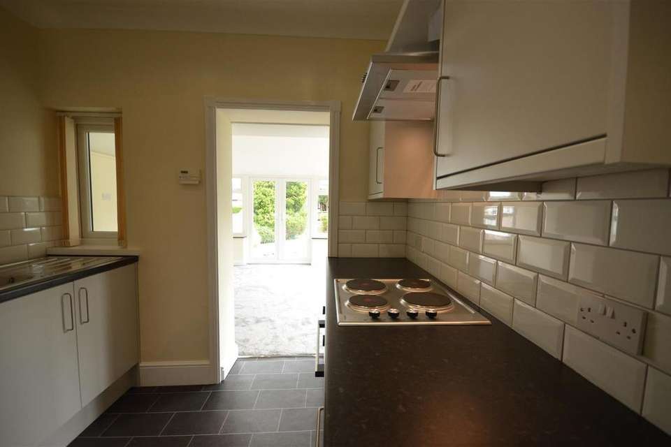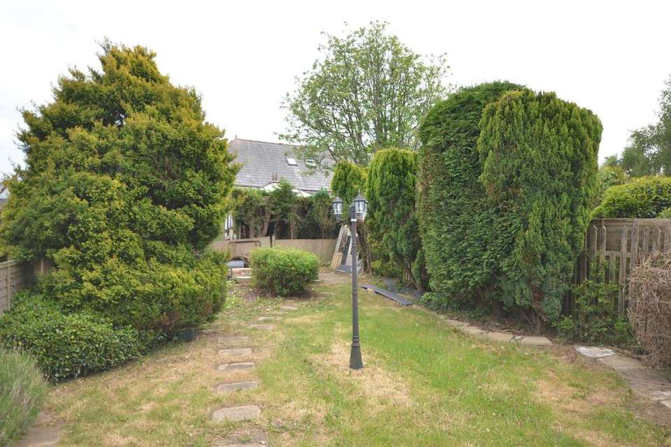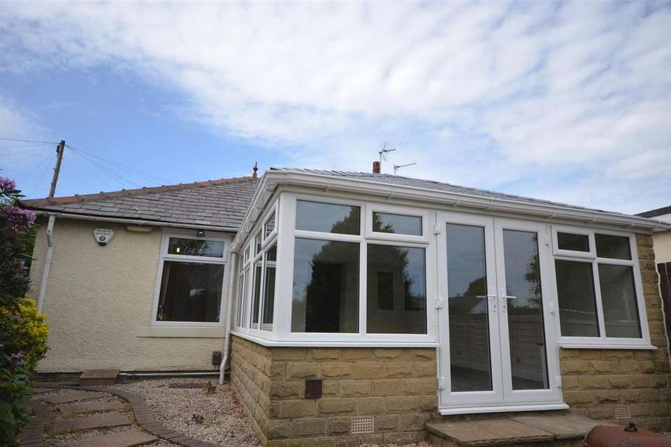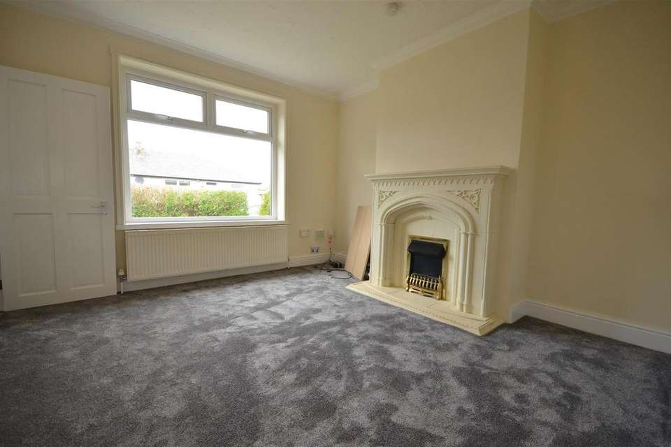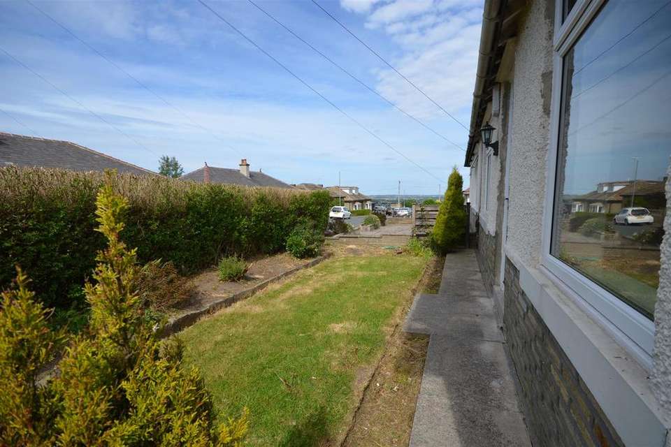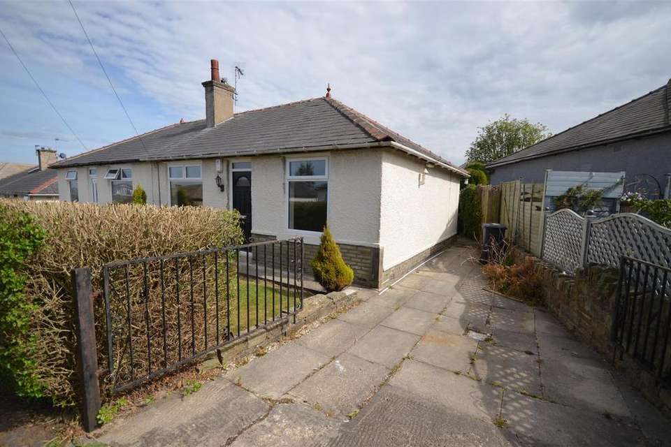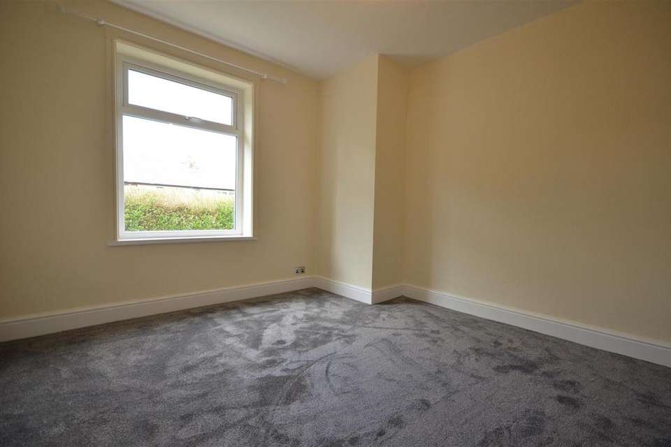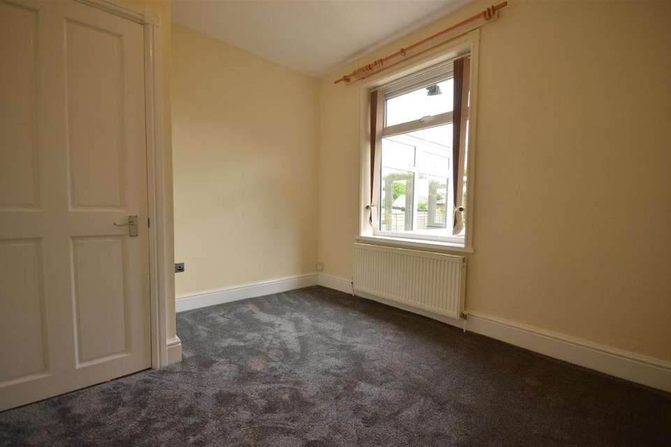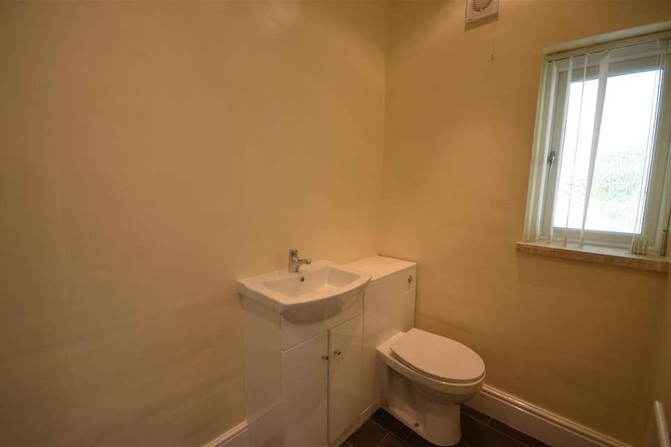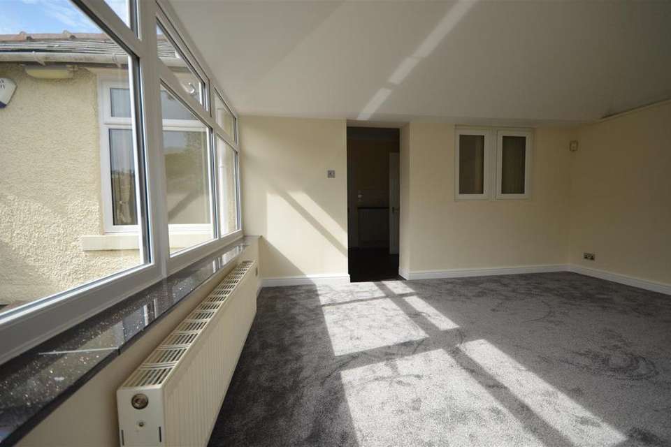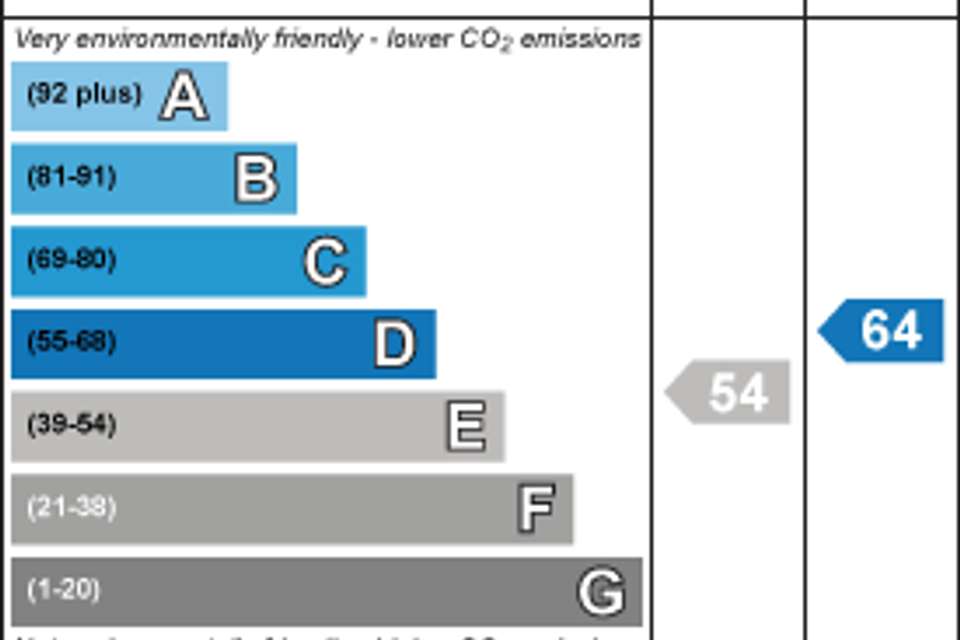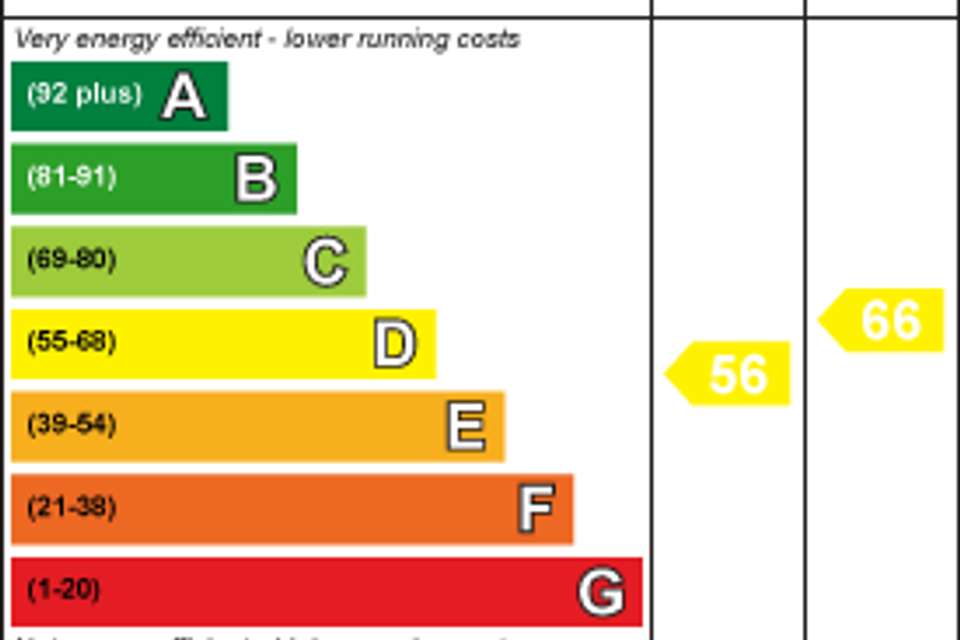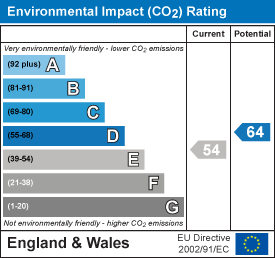2 bedroom semi-detached bungalow to rent
The Crescent, Southowrambungalow
bedrooms
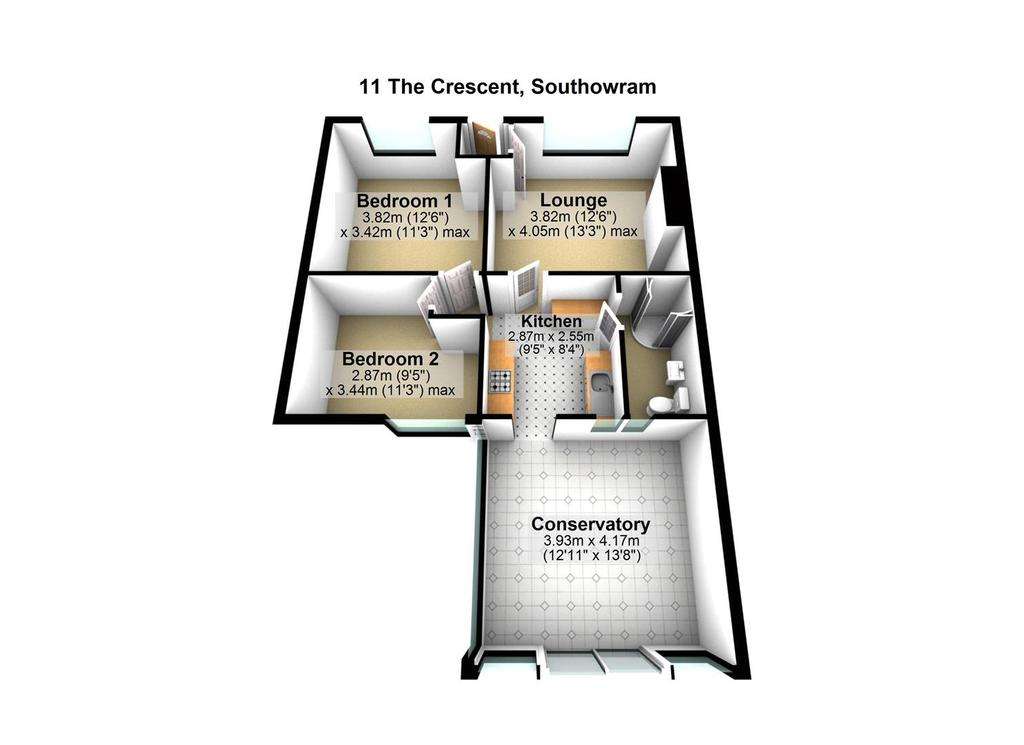
Property photos

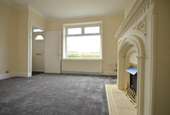
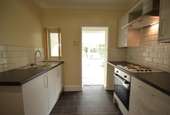
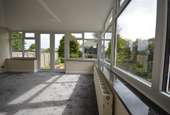
+14
Property description
Located in this sought after residential location and occupying a cul-de-sac position is 11 The Crescent - a two bedroom semi-detached bungalow recently modernised throughout. Offering off street parking, having gardens to the front and rear, and with sizeable sunroom to the rear the accommodation would suit a professional or retired couple.
Internally briefly comprising; entrance vestibule, lounge with electric fire to fireplace, newly fitted kitchen with suite benefiting from electric oven, four plate hob and extractor hood above, two double bedrooms, shower room having corner shower cubicle, sink basin on integrated storage cupboard, and low flush WC, plus sun room to the rear with power, lighting and heating, patio doors lead to a generous rear garden. Recent modifications include decoration throughout, new floor coverings, and replacement kitchen suite.
Please view our online video tour for a full virtual viewing of the property prior to registering your interest.
Walker Singleton do not charge holding deposits, bond payable equivalent to five weeks rent.
External - Externally the property offers a favourable cul-de-sac position and has off street parking in the form of a small drive to the front/side of the property. To the rear a patio off the sunroom leads to lawn/garden area with perimeter boundaries.
Lounge - 4.05m x 3.82m (13'3" x 12'6") - Lounge having electric fire and having undergone recent refurbishment to include neutral grey carpets and magnolia decor.
Kitchen - 2.87m x 2.55m (9'4" x 8'4") - Kitchen having range of base, drawer and wall units with integrated electric oven, four plate hob with extractor hood above, plumbing for washing machine, splashback tiling. Opens through to the sunroom at the rear.
Sun Room - 4.17m x 3.93m (13'8" x 12'10" ) - Generous sun room having recently being upgraded to benefit from power/lighting and linked to the mains gas central heating system. Glazing to two full elevations giving views into the garden area and allowing ample natural light into the room. Patio doors give external access.
Master Bedroom - 3.42m x 3.82m (11'2" x 12'6") - Double master double bedroom having magnolia walls and white ceiling, wall mounted radiator, and newly fitted grey carpets.
Second Bedroom - 2.87m x 3.44m (9'4" x 11'3") - A second bedroom again having magnolia walls and white ceiling, white upvc double glazed window with wall mounted radiator underneath, newly installed grey carpets.
Shower Room - 2.87m x 1.42m (9'4" x 4'7") - Shower room is fitted with a three piece suite consisting of wash hand basin set on vanity unit, low flush WC, and corner shower cubicle with tiling, radiator, beige tiled flooring white double glazed window, inset ceiling spotlights and loft hatch to boarded storage. Borrowed light from the sun room at the rear.
Internally briefly comprising; entrance vestibule, lounge with electric fire to fireplace, newly fitted kitchen with suite benefiting from electric oven, four plate hob and extractor hood above, two double bedrooms, shower room having corner shower cubicle, sink basin on integrated storage cupboard, and low flush WC, plus sun room to the rear with power, lighting and heating, patio doors lead to a generous rear garden. Recent modifications include decoration throughout, new floor coverings, and replacement kitchen suite.
Please view our online video tour for a full virtual viewing of the property prior to registering your interest.
Walker Singleton do not charge holding deposits, bond payable equivalent to five weeks rent.
External - Externally the property offers a favourable cul-de-sac position and has off street parking in the form of a small drive to the front/side of the property. To the rear a patio off the sunroom leads to lawn/garden area with perimeter boundaries.
Lounge - 4.05m x 3.82m (13'3" x 12'6") - Lounge having electric fire and having undergone recent refurbishment to include neutral grey carpets and magnolia decor.
Kitchen - 2.87m x 2.55m (9'4" x 8'4") - Kitchen having range of base, drawer and wall units with integrated electric oven, four plate hob with extractor hood above, plumbing for washing machine, splashback tiling. Opens through to the sunroom at the rear.
Sun Room - 4.17m x 3.93m (13'8" x 12'10" ) - Generous sun room having recently being upgraded to benefit from power/lighting and linked to the mains gas central heating system. Glazing to two full elevations giving views into the garden area and allowing ample natural light into the room. Patio doors give external access.
Master Bedroom - 3.42m x 3.82m (11'2" x 12'6") - Double master double bedroom having magnolia walls and white ceiling, wall mounted radiator, and newly fitted grey carpets.
Second Bedroom - 2.87m x 3.44m (9'4" x 11'3") - A second bedroom again having magnolia walls and white ceiling, white upvc double glazed window with wall mounted radiator underneath, newly installed grey carpets.
Shower Room - 2.87m x 1.42m (9'4" x 4'7") - Shower room is fitted with a three piece suite consisting of wash hand basin set on vanity unit, low flush WC, and corner shower cubicle with tiling, radiator, beige tiled flooring white double glazed window, inset ceiling spotlights and loft hatch to boarded storage. Borrowed light from the sun room at the rear.
Council tax
First listed
Over a month agoEnergy Performance Certificate
The Crescent, Southowram
The Crescent, Southowram - Streetview
DISCLAIMER: Property descriptions and related information displayed on this page are marketing materials provided by Walker Singleton - Halifax. Placebuzz does not warrant or accept any responsibility for the accuracy or completeness of the property descriptions or related information provided here and they do not constitute property particulars. Please contact Walker Singleton - Halifax for full details and further information.





