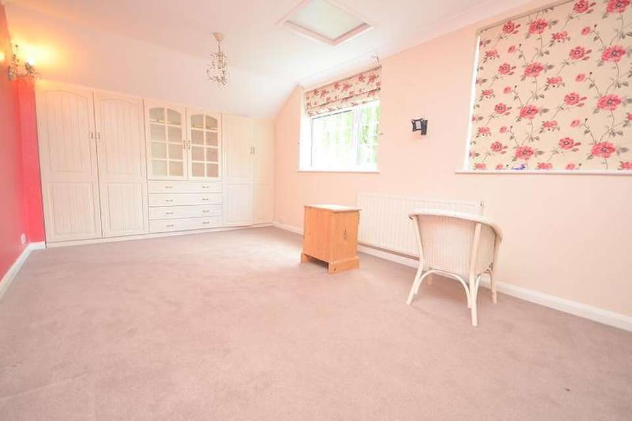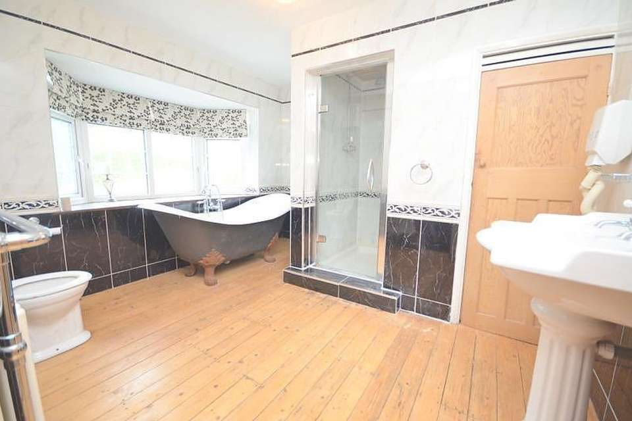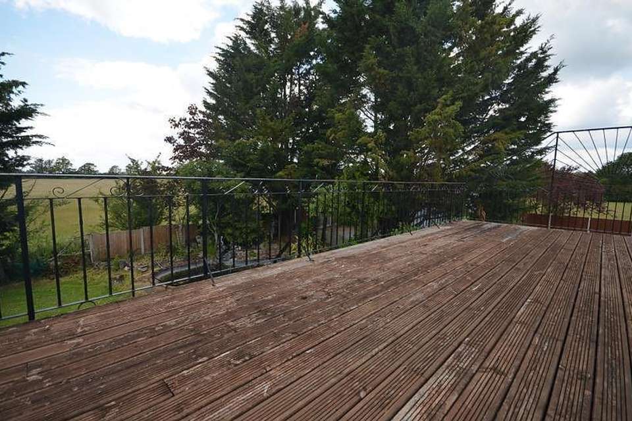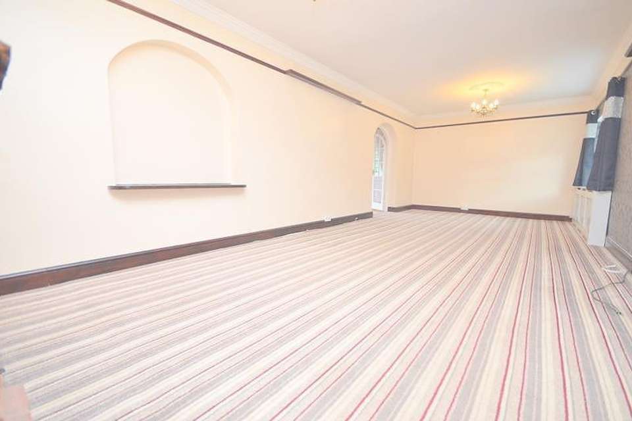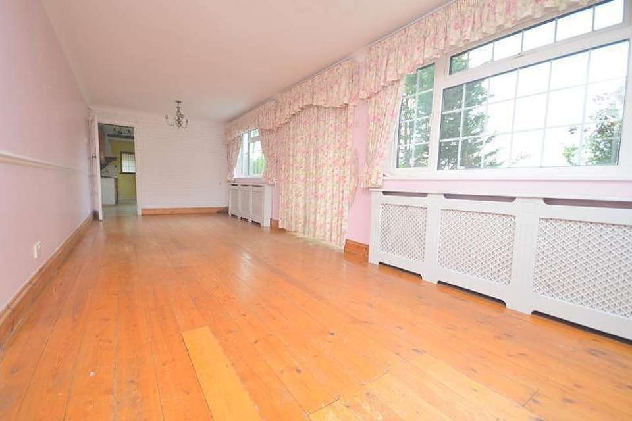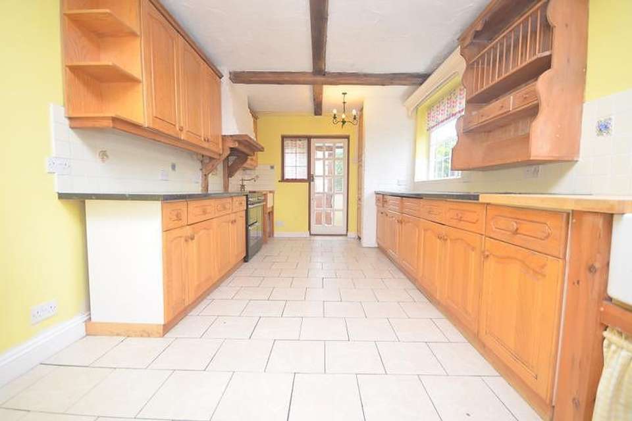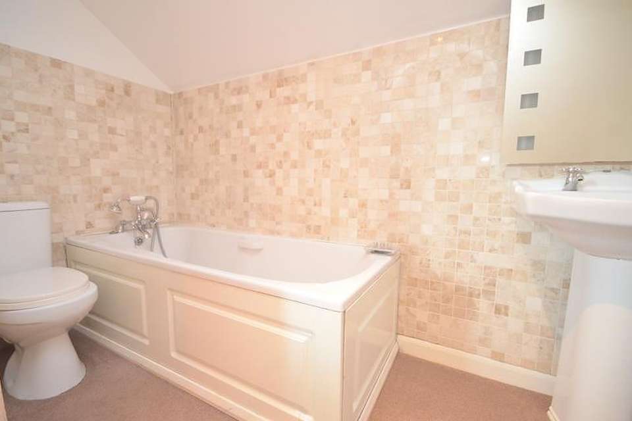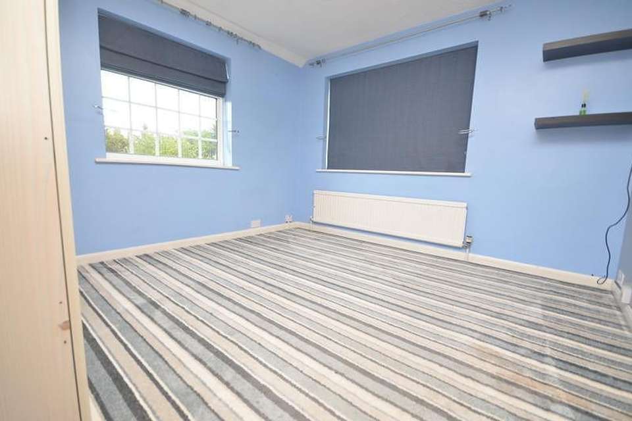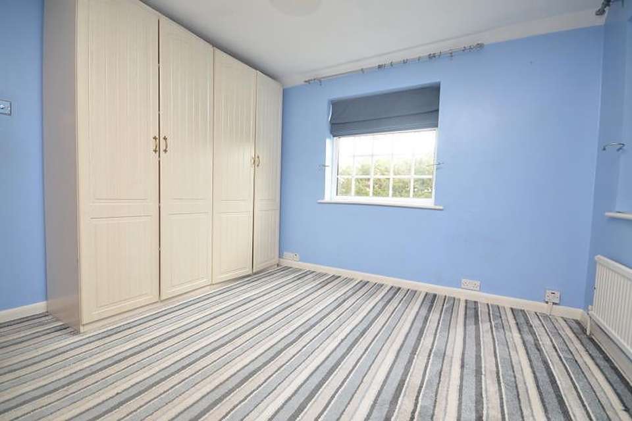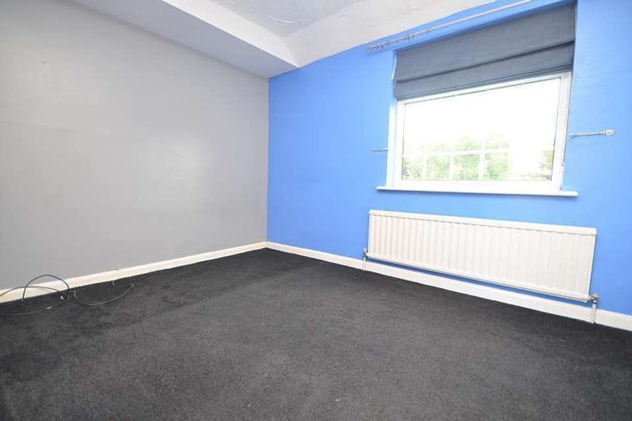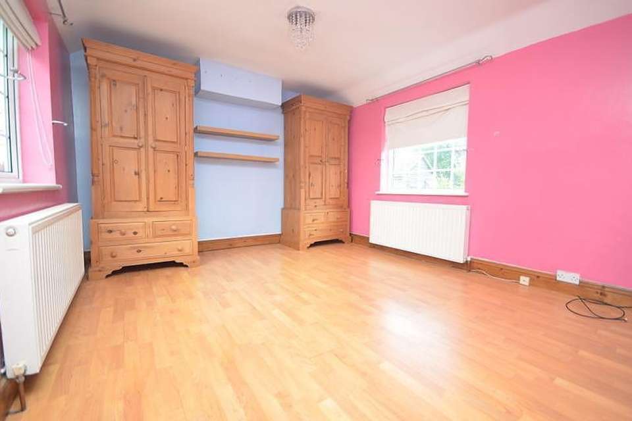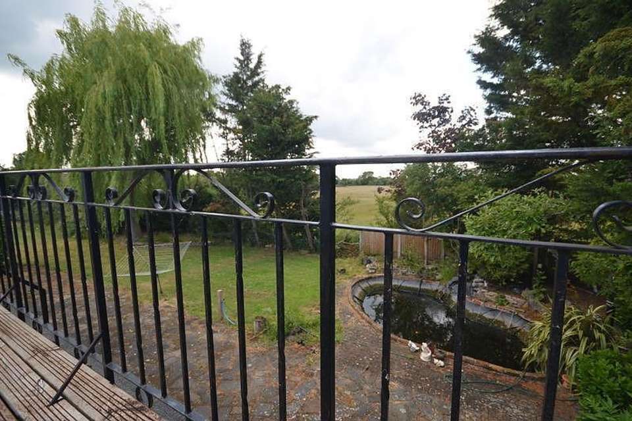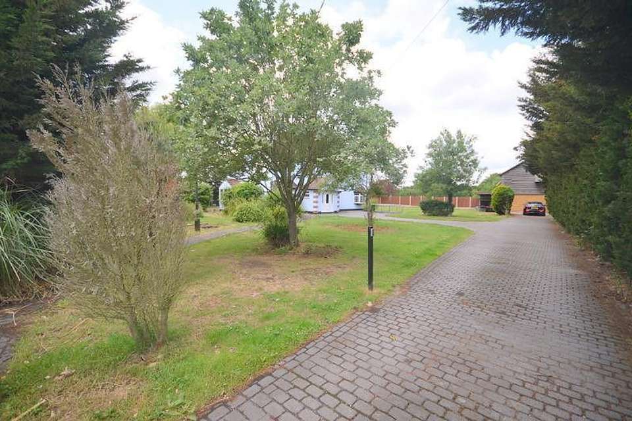4 bedroom house to rent
Warley Hall Lane, Upminster, RM14house
bedrooms
Property photos
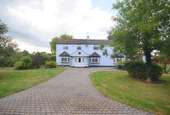
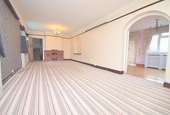
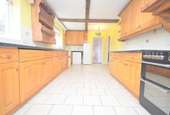
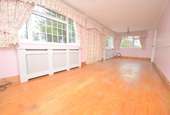
+13
Property description
Situated within approximately four miles from Upminster town centre and station, enjoying easy access to the A127 and M25 with views across the surrounding countryside, we are pleased to offer this individual detached character house, which enjoys a plot of approximately 0.6 of an acre having several outbuildings comprising of a games room and spacious barn/garage workshop, which has a spacious loft area. Accessed via electric gates having a long private driveway, the house is set back from the road and is screened by mature trees. Internally the accommodation comprises: a spacious reception hall, two large reception rooms, kitchen/breakfast room and luxury ground floor bathroom/wc, four first floor bedrooms the master bedroom having an en-suite bathroom and spacious decking/balcony area. This unique property must be viewed at the earliest opportunity.
Reception 1 8.08m (26'6) x 3.45m (11'4)
Two oriel double glazed Georgian style windows to front elevation, two radiators with covers, coved ceiling with two roses, natural brick fireplace, television point, plaque rail and picture rail, twin Georgian style bow top glazed doors leading to:
Reception 2 8.03m (26'4) x 2.82m (9'3)
Stripped pine style floor, two double glazed Georgian style windows to rear elevation, further Georgian style double glazed window to flank, double glazed Georgian style French doors to garden, two radiators, television point.
Ground Floor Bathroom
Accessed from entrance hall, Antique style double slipper bath with mixer shower, shower enclosure with built in steam shower and plate glass door, fully tiled walls, splay bay Georgian style double glazed window to front elevation, high level antique style wc and white classic style pedestal hand basin with mirror and lights over, radiator and towel rail combined, cupboard housing gas boiler.
Kitchen / Breakfast Room
Ceramic tiled floor, two Georgian style double glazed windows to rear elevation, range of oak style wall and base units, laminated roll edged working surfaces, two suspended butler style sinks with tiled drainers, range cooker with hood over, space for dishwasher and fridge, further integrated fridge and freezer, plumbing for automatic washing machine, further storage cupboard, Georgian style glazed door to side elevation with double glazed Georgian style side window, tiled porch, half glazed Georgian style door to garden.
Bedroom 1 6.53m (21'5) x 3.51m (11'6)
Double glazed Georgian style windows to front and side elevations, further double glazed window to rear elevation, built in wardrobes, radiator and wall light points.
En-Suite 3.05m (10'0) x 2.74m (9')
Corner bath and shower attachment, pedestal hand basin, low level wc part tiled walls, Georgian style double glazed window to rear elevation, radiator.
Bedroom 2 4.01m (13'2) x 3.45m (11'4)
Laminated wood style floor, two radiators, Georgian style double glazed windows to front and rear elevations, further Georgian style double glazed window to front elevation.
Bedroom 3 3.89m (12'9) x 2.44m (8')
Double glazed Georgian style window to front elevation, radiator, fitted wardrobes.
Bedroom 4
Double glazed Georgian style window to front elevation, radiator, fitted wardrobes.
CONTACT US;
63 Station Road, Upminster, Essex, RM14 2SU
[use Contact Agent Button]
Fax:[use Contact Agent Button]
[use Contact Agent Button]
Reception 1 8.08m (26'6) x 3.45m (11'4)
Two oriel double glazed Georgian style windows to front elevation, two radiators with covers, coved ceiling with two roses, natural brick fireplace, television point, plaque rail and picture rail, twin Georgian style bow top glazed doors leading to:
Reception 2 8.03m (26'4) x 2.82m (9'3)
Stripped pine style floor, two double glazed Georgian style windows to rear elevation, further Georgian style double glazed window to flank, double glazed Georgian style French doors to garden, two radiators, television point.
Ground Floor Bathroom
Accessed from entrance hall, Antique style double slipper bath with mixer shower, shower enclosure with built in steam shower and plate glass door, fully tiled walls, splay bay Georgian style double glazed window to front elevation, high level antique style wc and white classic style pedestal hand basin with mirror and lights over, radiator and towel rail combined, cupboard housing gas boiler.
Kitchen / Breakfast Room
Ceramic tiled floor, two Georgian style double glazed windows to rear elevation, range of oak style wall and base units, laminated roll edged working surfaces, two suspended butler style sinks with tiled drainers, range cooker with hood over, space for dishwasher and fridge, further integrated fridge and freezer, plumbing for automatic washing machine, further storage cupboard, Georgian style glazed door to side elevation with double glazed Georgian style side window, tiled porch, half glazed Georgian style door to garden.
Bedroom 1 6.53m (21'5) x 3.51m (11'6)
Double glazed Georgian style windows to front and side elevations, further double glazed window to rear elevation, built in wardrobes, radiator and wall light points.
En-Suite 3.05m (10'0) x 2.74m (9')
Corner bath and shower attachment, pedestal hand basin, low level wc part tiled walls, Georgian style double glazed window to rear elevation, radiator.
Bedroom 2 4.01m (13'2) x 3.45m (11'4)
Laminated wood style floor, two radiators, Georgian style double glazed windows to front and rear elevations, further Georgian style double glazed window to front elevation.
Bedroom 3 3.89m (12'9) x 2.44m (8')
Double glazed Georgian style window to front elevation, radiator, fitted wardrobes.
Bedroom 4
Double glazed Georgian style window to front elevation, radiator, fitted wardrobes.
CONTACT US;
63 Station Road, Upminster, Essex, RM14 2SU
[use Contact Agent Button]
Fax:[use Contact Agent Button]
[use Contact Agent Button]
Council tax
First listed
Over a month agoWarley Hall Lane, Upminster, RM14
Warley Hall Lane, Upminster, RM14 - Streetview
DISCLAIMER: Property descriptions and related information displayed on this page are marketing materials provided by Balgores - Upminister Lettings. Placebuzz does not warrant or accept any responsibility for the accuracy or completeness of the property descriptions or related information provided here and they do not constitute property particulars. Please contact Balgores - Upminister Lettings for full details and further information.





