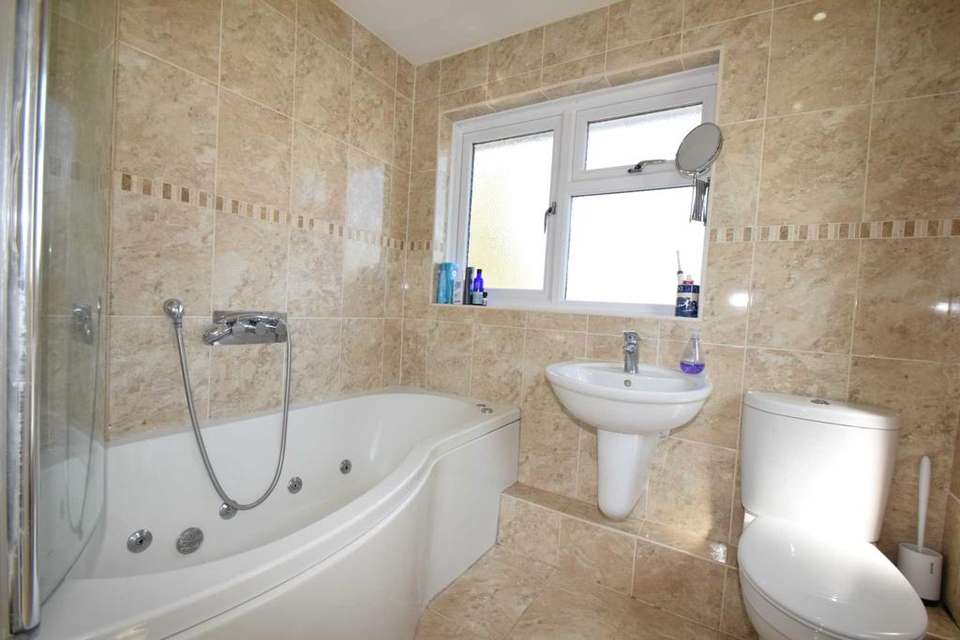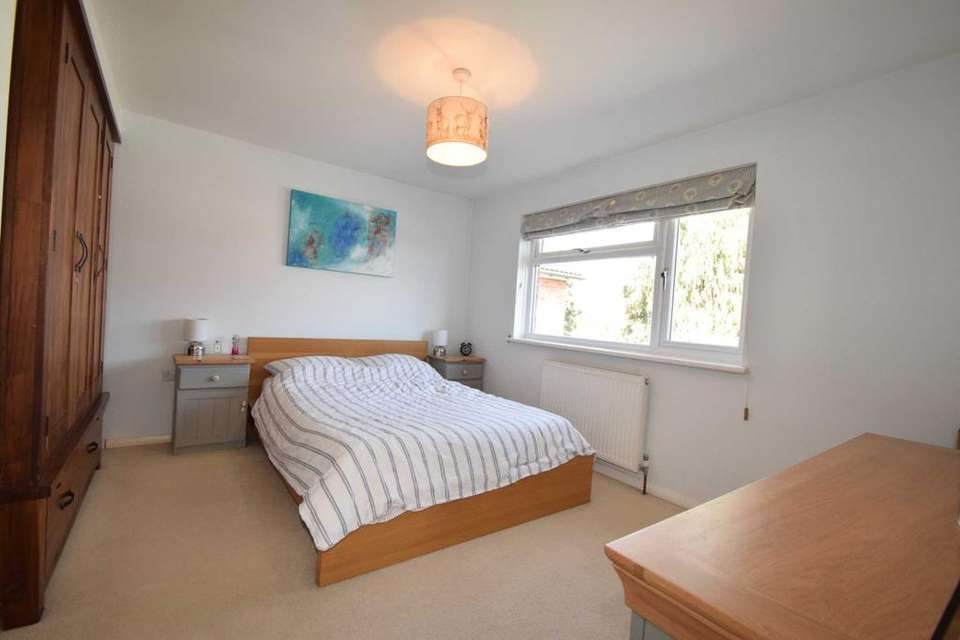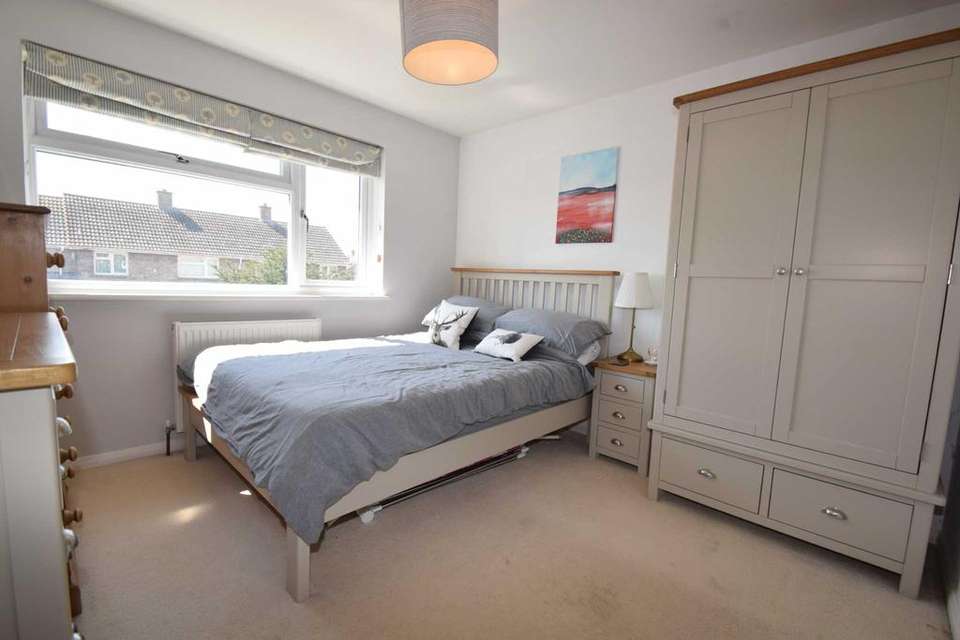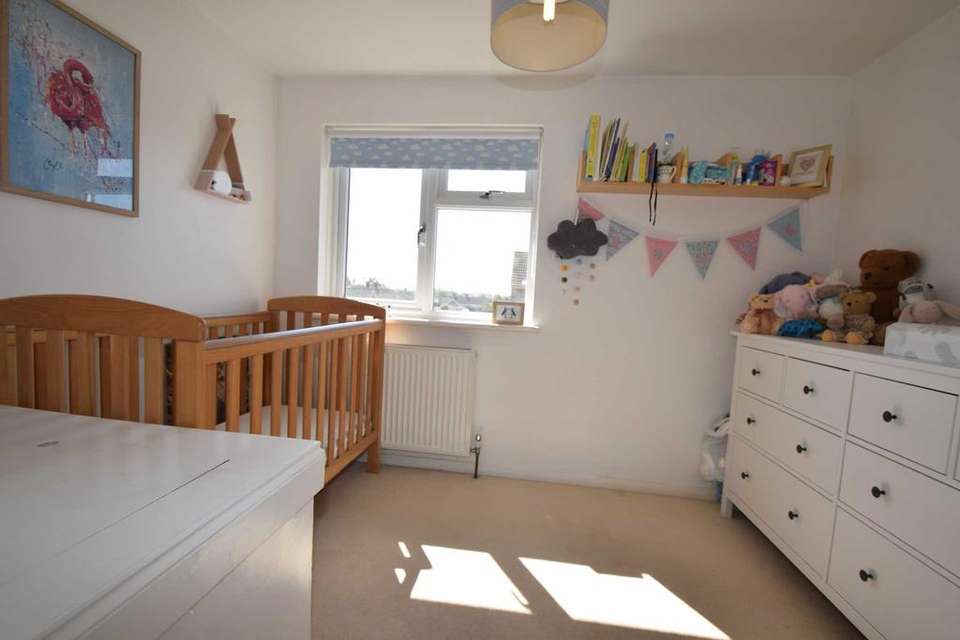3 bedroom semi-detached house to rent
Sands Way, Bensonsemi-detached house
bedrooms
Property photos
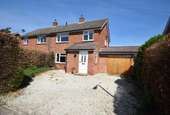
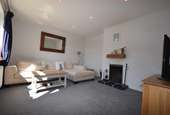
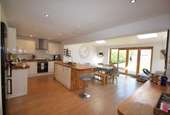
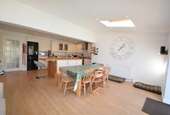
+4
Property description
This well presented & extended semi detached house provides spacious accommodation comprising living room, open plan kitchen/dining/family room, study, cloakroom, 3 bedrooms and bathroom. The property benefits from parking, a garage, enclosed rear garden and near by local shops, schools & amenities
ACCOMMODATION - GROUND FLOOR:
UPVC door into:
HALLWAY:
Doors to cloakroom, living room, kitchen/dining/family room, under stairs cupboard, stairs rising to the first floor, double glazed window to the side.
CLOAKROOM:
Fitted with a white suite of wall mounted hand wash basin and close coupled WC, double glazed obscured glass window to the side.
SITTING ROOM:
Open fireplace with tiled hearth and wooden mantle, double glazed window to the front.
KITCHEN/DINING/FAMILY ROOM:
A spacious open plan area with the kitchen fitted with a range of matching wall and base units housing cupboards and drawers, wood block work surfaces, under set stainless steel sink unit with mixer tap, inset oven with hob and extractor hood over, integrated dishwasher and microwave, built in washing machine, tower fridge/freezer and larder cupboard. The remaining area has plenty of space for seating and dining, Velux roof lights, window to the side, bi- fold doors opening to the rear garden and door to
STUDY:
Double glazed window to the rear and door to the garage.
FIRST FLOOR - LANDING:
Double glazed window to the side, doors to all three bedrooms and bathroom.
BEDROOM ONE
Double room with double glazed window to the rear.
BEDROOM TWO:
Double room with double glazed window to the front.
BEDROOM THREE:
Large single room with double glazed window to the front.
BATHROOM:
Fitted with a white suite comprising double ended panel sided shower/jacuzzi bath with glazed shower screen, wall mounted hand wash basin and close coupled WC, tiled walls and floor, wall mounted heated towel radiator and double glazed obscured glass windows to the side and rear.
OUTSIDE:
The property is approached over a gravel driveway providing plenty of off road parking and access to the garage with mature hedge borders. The rear garden has a paved terrace adjacent to the property with the rest of the space laid to lawn enclosed by wooden fencing and hedging. Doorway for access to the garage.
GARAGE:
Single garage/storage space with wooden double doors to the front, power light and doors to the study and rear garden.
SERVICES AND OUTGOINGS:
Mains water, gas, electricity and water. Gas central heating. Telecom subject to regulations. South Oxfordshire District Council Tax - Band D.
Notice
All photographs are provided for guidance only.
Redress scheme provided by: Property Ombudsman (N02334)
Client Money Protection provided by: Property Mark (C007439)
ACCOMMODATION - GROUND FLOOR:
UPVC door into:
HALLWAY:
Doors to cloakroom, living room, kitchen/dining/family room, under stairs cupboard, stairs rising to the first floor, double glazed window to the side.
CLOAKROOM:
Fitted with a white suite of wall mounted hand wash basin and close coupled WC, double glazed obscured glass window to the side.
SITTING ROOM:
Open fireplace with tiled hearth and wooden mantle, double glazed window to the front.
KITCHEN/DINING/FAMILY ROOM:
A spacious open plan area with the kitchen fitted with a range of matching wall and base units housing cupboards and drawers, wood block work surfaces, under set stainless steel sink unit with mixer tap, inset oven with hob and extractor hood over, integrated dishwasher and microwave, built in washing machine, tower fridge/freezer and larder cupboard. The remaining area has plenty of space for seating and dining, Velux roof lights, window to the side, bi- fold doors opening to the rear garden and door to
STUDY:
Double glazed window to the rear and door to the garage.
FIRST FLOOR - LANDING:
Double glazed window to the side, doors to all three bedrooms and bathroom.
BEDROOM ONE
Double room with double glazed window to the rear.
BEDROOM TWO:
Double room with double glazed window to the front.
BEDROOM THREE:
Large single room with double glazed window to the front.
BATHROOM:
Fitted with a white suite comprising double ended panel sided shower/jacuzzi bath with glazed shower screen, wall mounted hand wash basin and close coupled WC, tiled walls and floor, wall mounted heated towel radiator and double glazed obscured glass windows to the side and rear.
OUTSIDE:
The property is approached over a gravel driveway providing plenty of off road parking and access to the garage with mature hedge borders. The rear garden has a paved terrace adjacent to the property with the rest of the space laid to lawn enclosed by wooden fencing and hedging. Doorway for access to the garage.
GARAGE:
Single garage/storage space with wooden double doors to the front, power light and doors to the study and rear garden.
SERVICES AND OUTGOINGS:
Mains water, gas, electricity and water. Gas central heating. Telecom subject to regulations. South Oxfordshire District Council Tax - Band D.
Notice
All photographs are provided for guidance only.
Redress scheme provided by: Property Ombudsman (N02334)
Client Money Protection provided by: Property Mark (C007439)
Council tax
First listed
Over a month agoSands Way, Benson
Sands Way, Benson - Streetview
DISCLAIMER: Property descriptions and related information displayed on this page are marketing materials provided by Griffith & Partners - Benson. Placebuzz does not warrant or accept any responsibility for the accuracy or completeness of the property descriptions or related information provided here and they do not constitute property particulars. Please contact Griffith & Partners - Benson for full details and further information.





