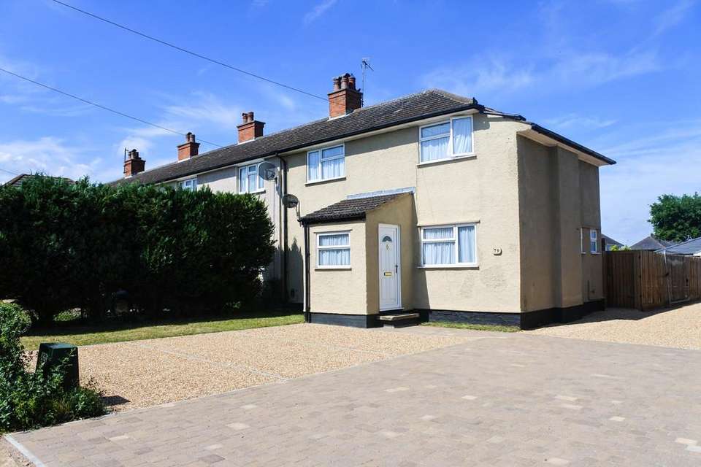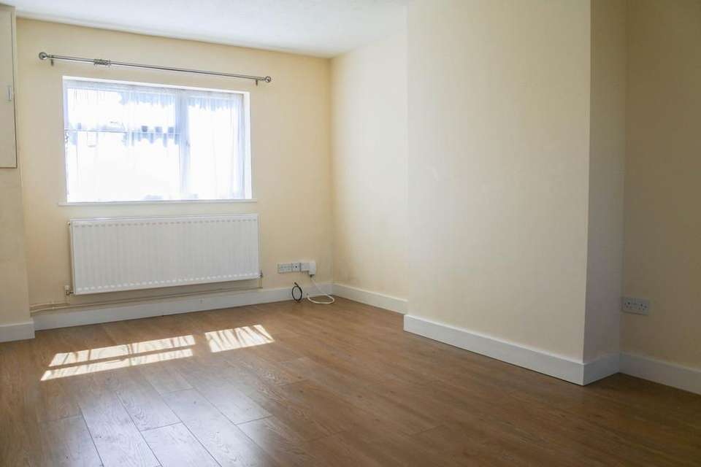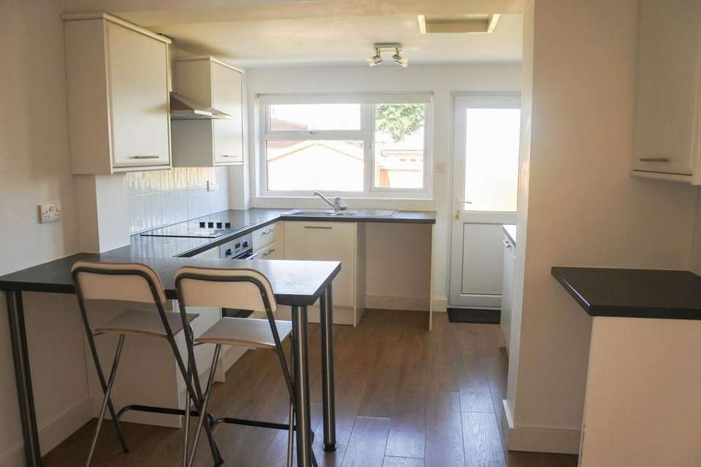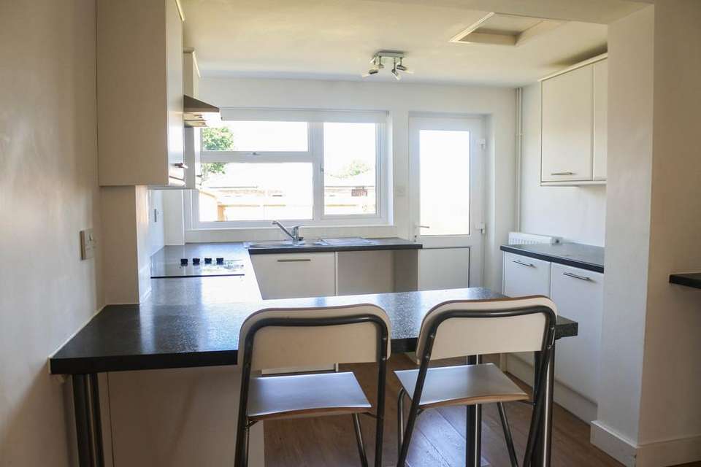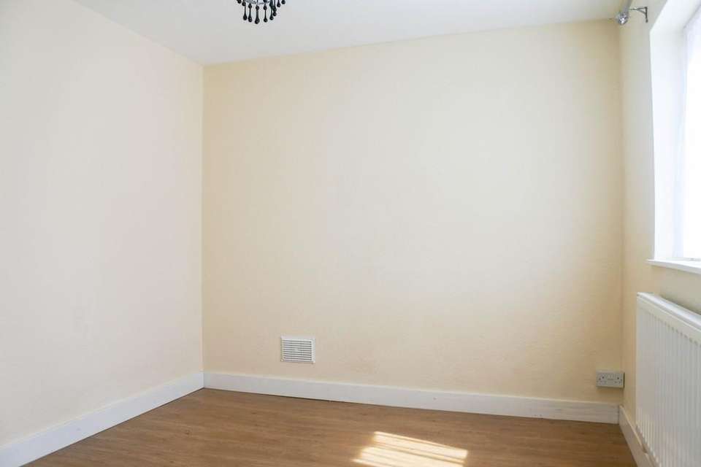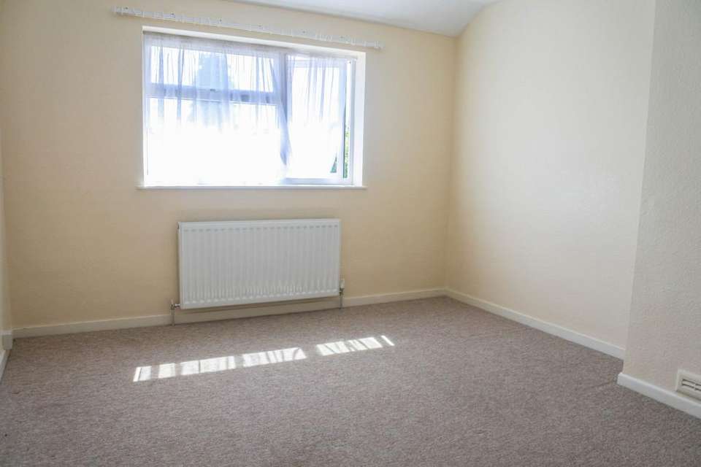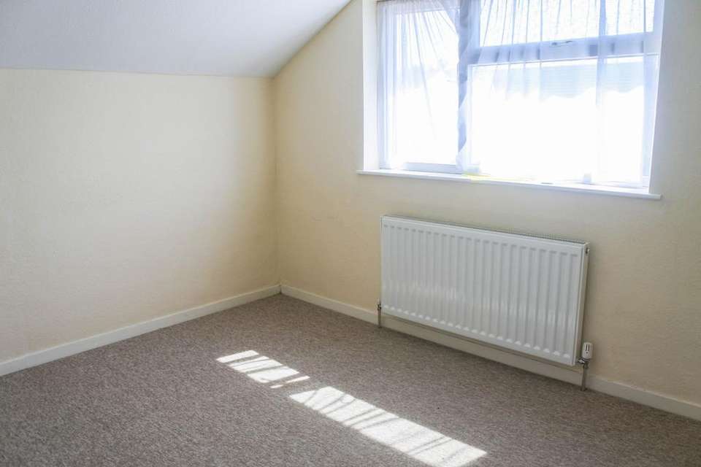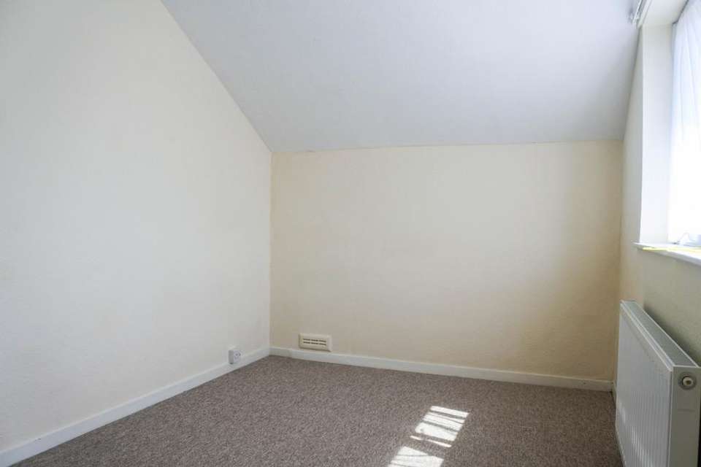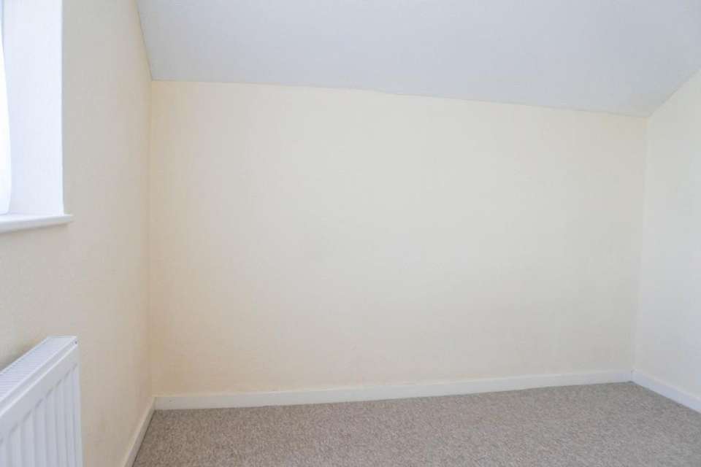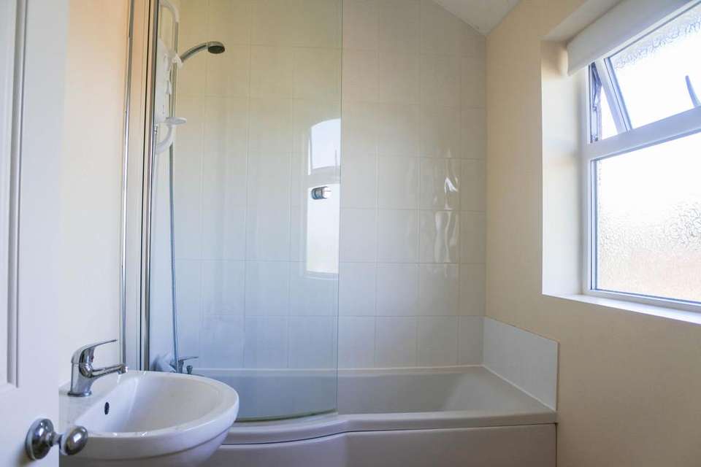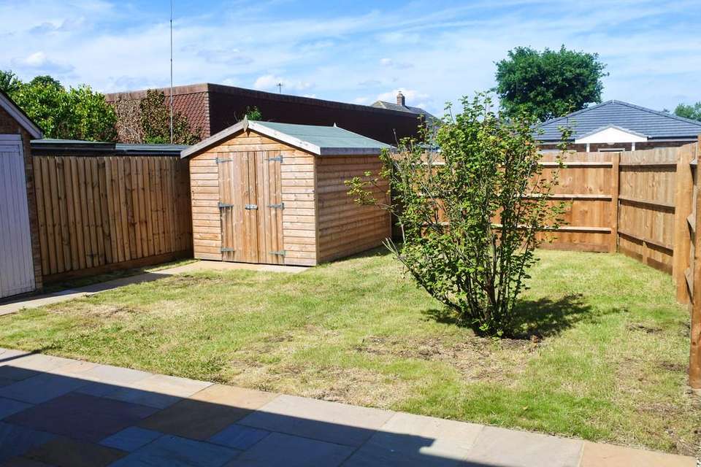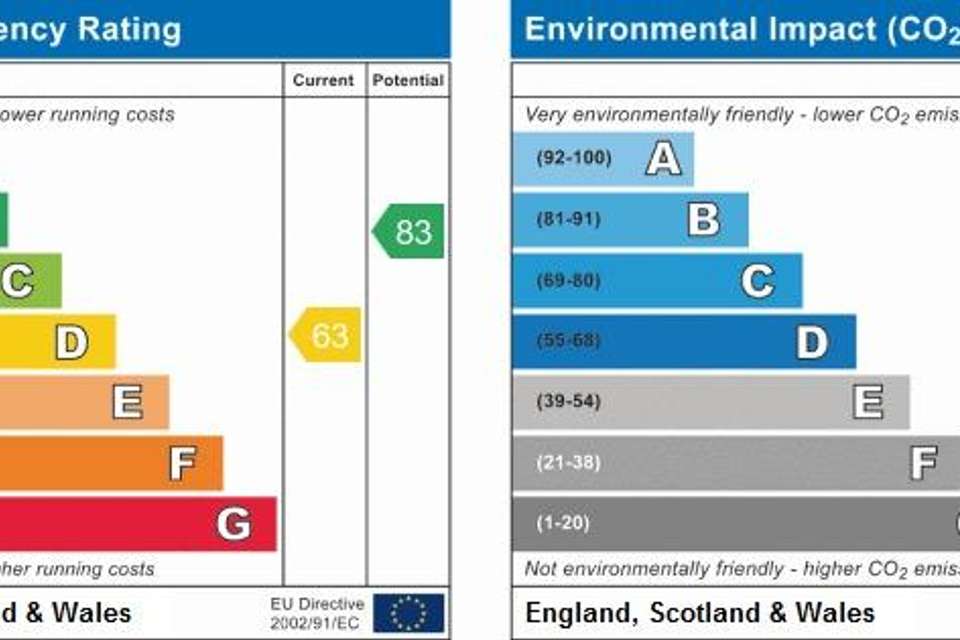£1,200pcm
3 bedroom end of terrace house to rent
Broad Street, CliftonProperty description
A spacious renovated semi-detached home in the sought after village of Clifton. Comprising entrance hall, lounge, separate dining room, refitted kitchen/breakfast room, downstairs cloakroom, three well proportioned bedrooms and a refitted family bathroom. Offering driveway parking for 3 vehicles and a fully enclosed landscaped rear garden. The property is positioned within easy reach to major transport routes. Unfurnished and available 2nd August 2022.
FIRST FLOOR
ENTRANCE HALL Laminate flooring, upvc double glazed window to front, upvc double glazed front door, radiator, stairs to first floor.
LOUNGE 11' 03" x 16' 04" (3.43m x 4.98m) Laminate flooring, upvc double glazed windows to both front and rear aspects, storage cupboard, aerial and satellite ports, radiator.
DINING ROOM 10' 07" x 9' 05" (3.23m x 2.87m) Laminate flooring, radiator, upvc double glazed window to front aspect, doorway to kitchen.
KITCHEN/BREAKFAST ROOM 15' 11" x 9' 09" (4.85m x 2.97m) laminate flooring, fitted wall and base units with laminate worksurface over, breakfast bar and stools, integrated electric 4 ring hob, integrated electric oven, overhead extractor hood, radiator, upvc double glazed windows and a door to the rear, 1 & 1/2 stainless steel sink and drainer, door to cloakroom.
CLOAKROOM 7' 02" x 3' 02" (2.18m x 0.97m) Laminate flooring, 2 obscured double glazed windows to side aspect, radiator, low level WC, pedestal wash hand basin.
FIRST FLOOR
STAIRS AND LANDING Carpet, radiator, upvc double glazed window to rear aspect, loft access hatch, boiler cupboard.
BEDROOM 1 12' 03" x 11' 00" (3.73m x 3.35m) Carpet, radiator, upvc double glazed window to front aspect.
BEDROOM 2 8' 02" x 13' 07" (2.49m x 4.14m) Carpet, radiator, upvc double glazed window to front.
BEDROOM 3 7' 09" x 9' 01" (2.36m x 2.77m) Carpet, radiator, upvc double glazed window to rear.
BATHROOM 7' 06" x 4' 11" (2.29m x 1.5m) Laminate flooring, obscured double glazed window to rear aspect. 3 piece suite comprising pedestal wash hand basin, low level WC, panel bath with electric shower over, shower scree, radiator, blind.
OUTSIDE
FRONT GARDEN Laid primarily to gravel with 3 marked out parking spaces, lawn and mature shrubs planted in perimeter.
REAR GARDEN Fully enclosed with side gate, large timber shed, small brick built shed, newly laid Indian sand stone patio, lawn area.
FIRST FLOOR
ENTRANCE HALL Laminate flooring, upvc double glazed window to front, upvc double glazed front door, radiator, stairs to first floor.
LOUNGE 11' 03" x 16' 04" (3.43m x 4.98m) Laminate flooring, upvc double glazed windows to both front and rear aspects, storage cupboard, aerial and satellite ports, radiator.
DINING ROOM 10' 07" x 9' 05" (3.23m x 2.87m) Laminate flooring, radiator, upvc double glazed window to front aspect, doorway to kitchen.
KITCHEN/BREAKFAST ROOM 15' 11" x 9' 09" (4.85m x 2.97m) laminate flooring, fitted wall and base units with laminate worksurface over, breakfast bar and stools, integrated electric 4 ring hob, integrated electric oven, overhead extractor hood, radiator, upvc double glazed windows and a door to the rear, 1 & 1/2 stainless steel sink and drainer, door to cloakroom.
CLOAKROOM 7' 02" x 3' 02" (2.18m x 0.97m) Laminate flooring, 2 obscured double glazed windows to side aspect, radiator, low level WC, pedestal wash hand basin.
FIRST FLOOR
STAIRS AND LANDING Carpet, radiator, upvc double glazed window to rear aspect, loft access hatch, boiler cupboard.
BEDROOM 1 12' 03" x 11' 00" (3.73m x 3.35m) Carpet, radiator, upvc double glazed window to front aspect.
BEDROOM 2 8' 02" x 13' 07" (2.49m x 4.14m) Carpet, radiator, upvc double glazed window to front.
BEDROOM 3 7' 09" x 9' 01" (2.36m x 2.77m) Carpet, radiator, upvc double glazed window to rear.
BATHROOM 7' 06" x 4' 11" (2.29m x 1.5m) Laminate flooring, obscured double glazed window to rear aspect. 3 piece suite comprising pedestal wash hand basin, low level WC, panel bath with electric shower over, shower scree, radiator, blind.
OUTSIDE
FRONT GARDEN Laid primarily to gravel with 3 marked out parking spaces, lawn and mature shrubs planted in perimeter.
REAR GARDEN Fully enclosed with side gate, large timber shed, small brick built shed, newly laid Indian sand stone patio, lawn area.
Property photos
Council tax
First listed
Over a month agoEnergy Performance Certificate
Broad Street, Clifton
Broad Street, Clifton - Streetview
DISCLAIMER: Property descriptions and related information displayed on this page are marketing materials provided by The Letting Agency - Royston. Placebuzz does not warrant or accept any responsibility for the accuracy or completeness of the property descriptions or related information provided here and they do not constitute property particulars. Please contact The Letting Agency - Royston for full details and further information.
