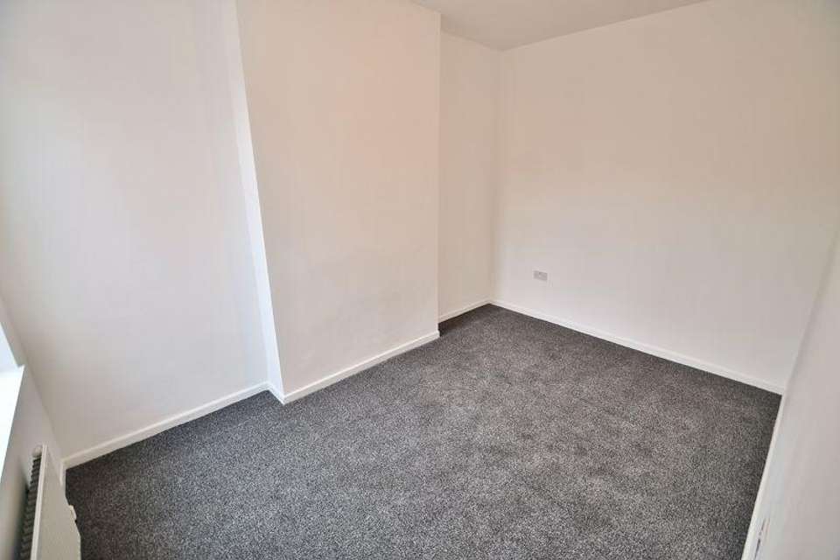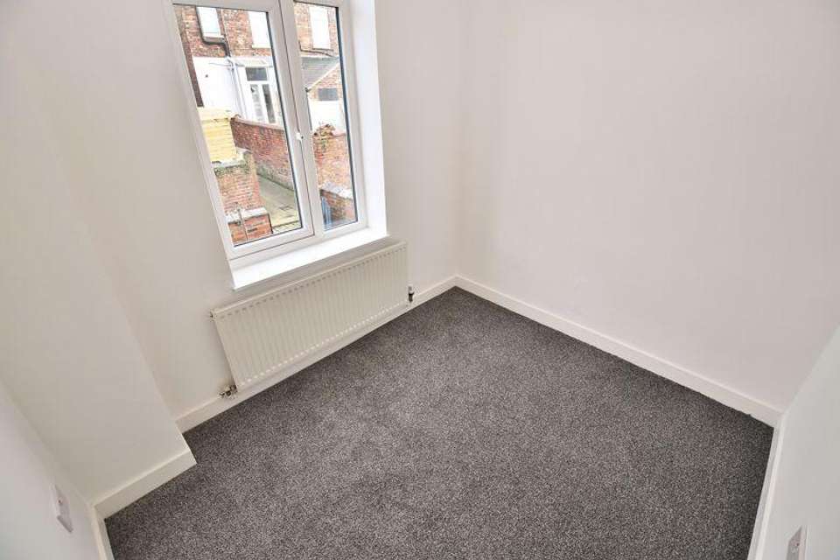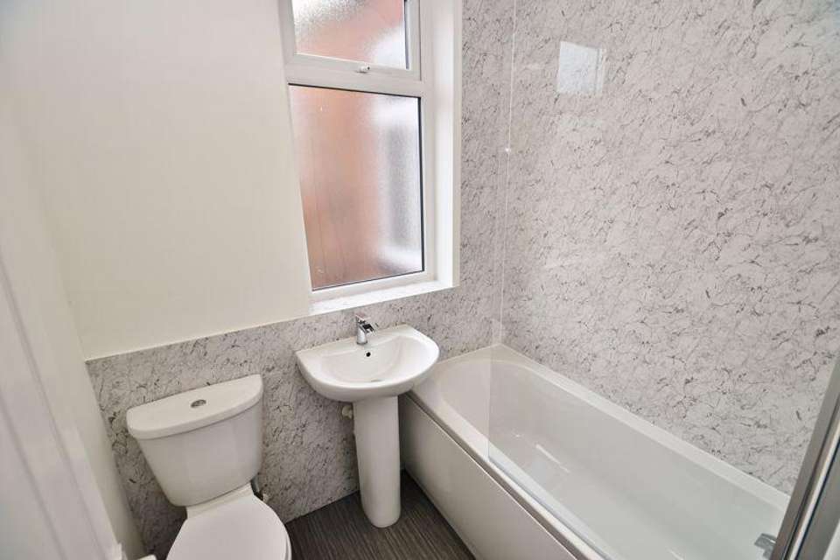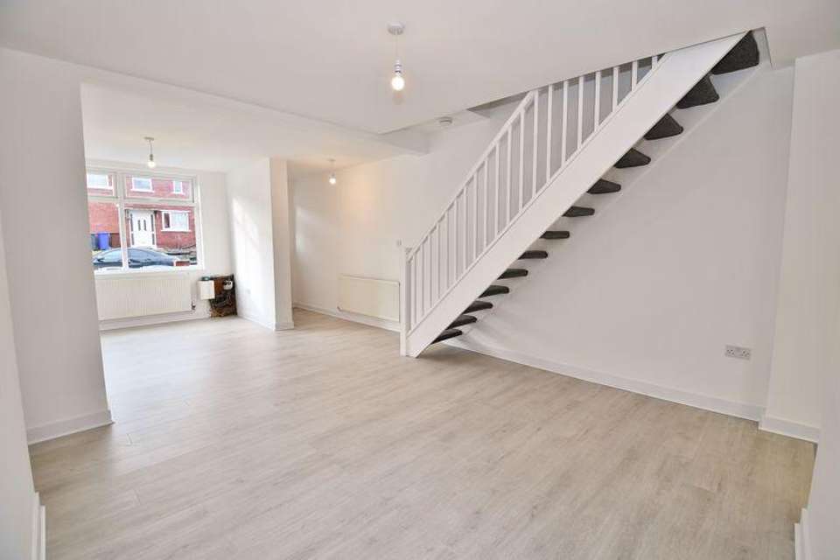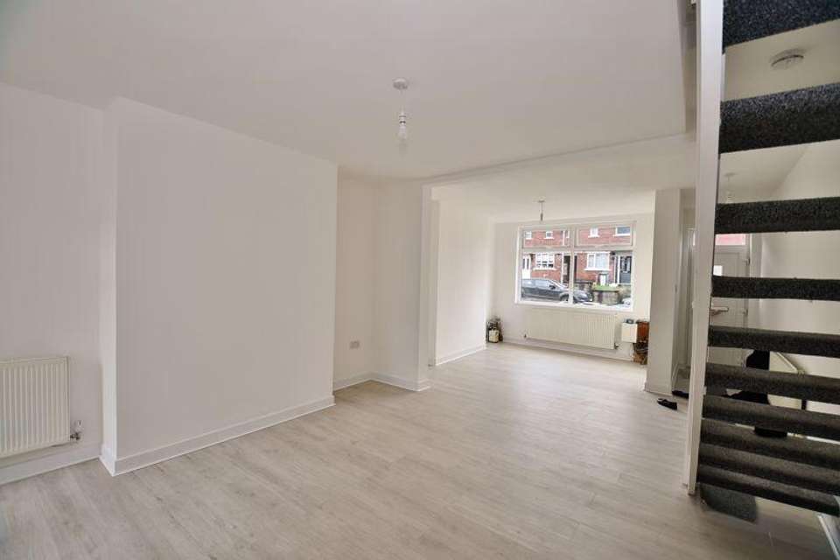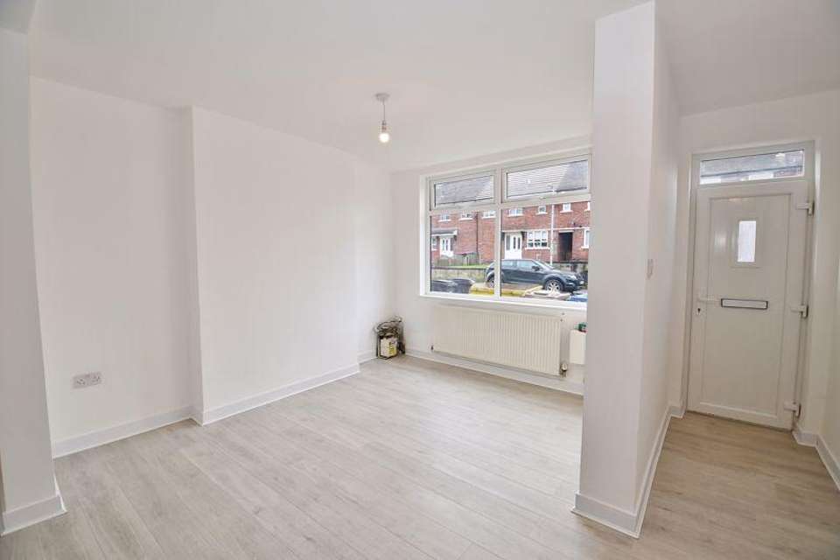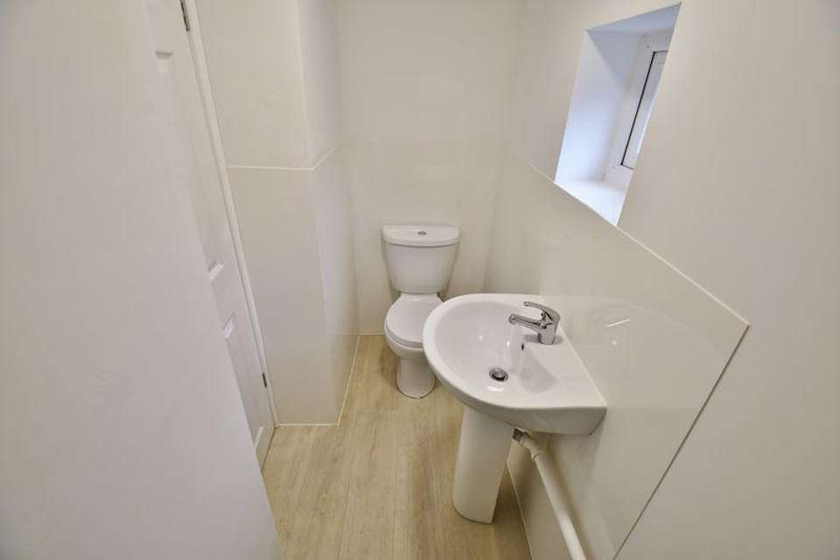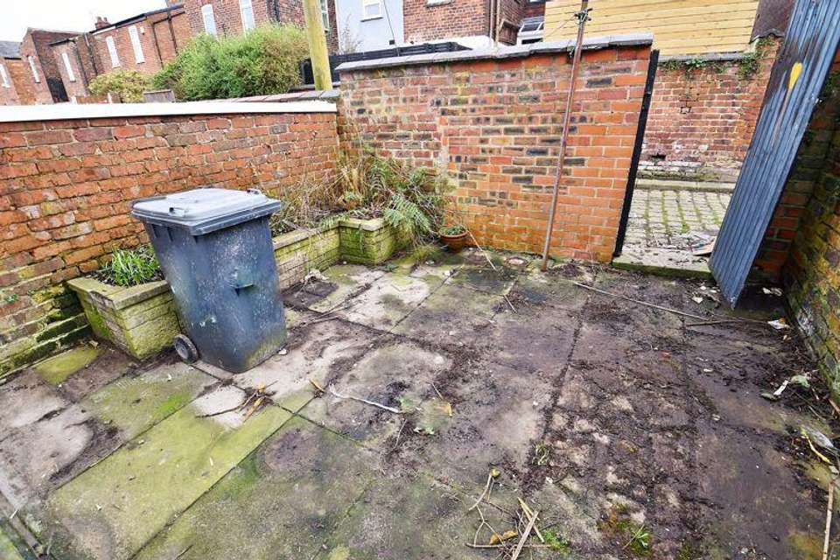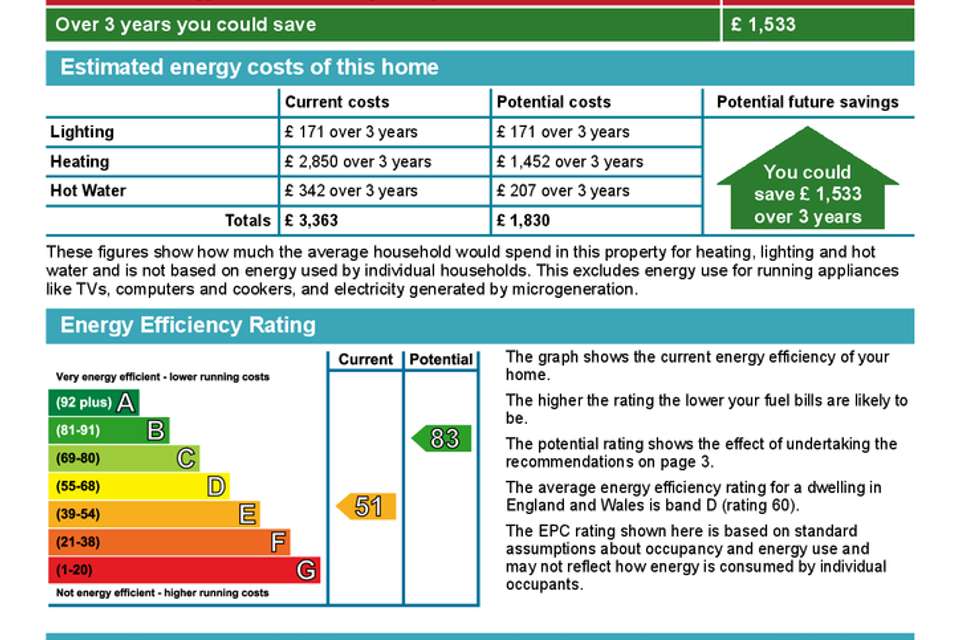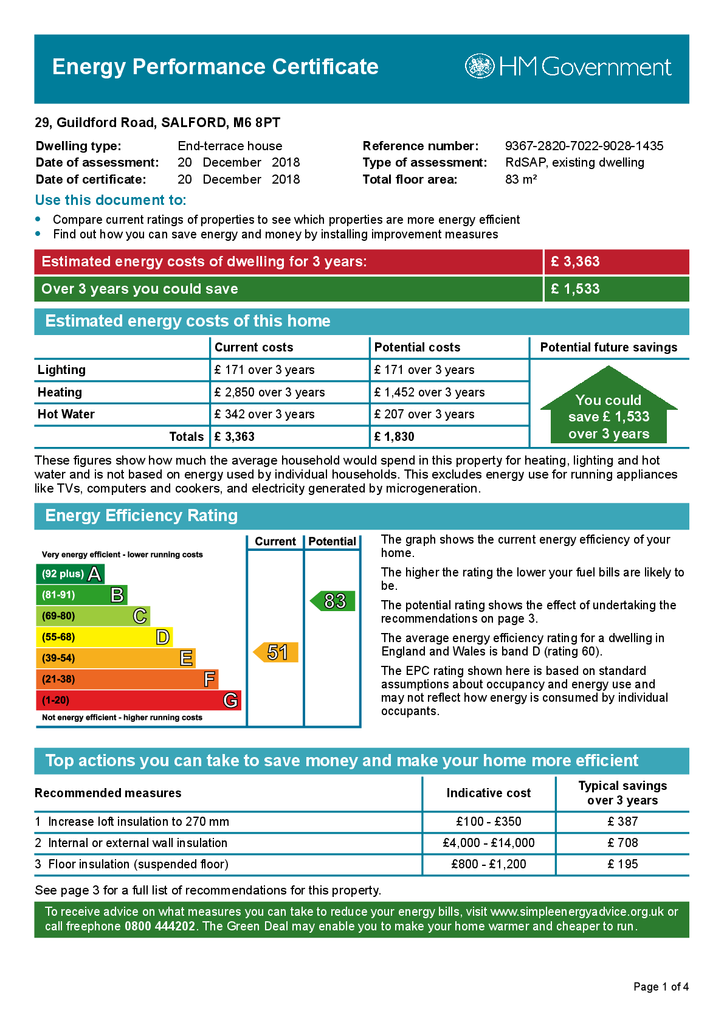3 bedroom terraced house to rent
Guildford Road, Salford 6terraced house
bedrooms
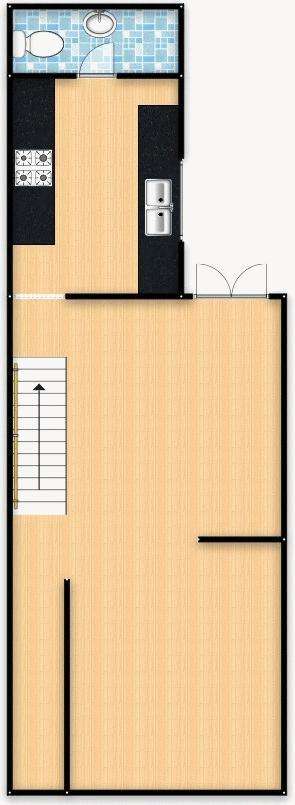
Property photos

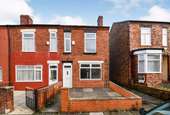
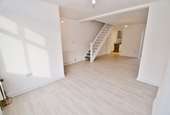
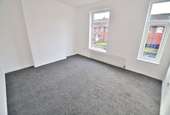
+10
Property description
*VIDEO TOUR AVAILABLE* RENOVATED THROUGHOUT and available NOW * Take a look at this SUPERB THREE BEDROOM HOME which has been FINISHED TO A HIGH STANDARD! This property will offer the buyer the chance to pick their bags up and move straight in! Benefiting from TWO RECEPTION ROOMS (knocked through), STUNNING FITTED KITCHEN and a DOWNSTAIRS W.C! Located close to Salford Royal Hospital, local amenities, good local schooling, well-kept public parks and exceptional transport links. To the ground floor there is an entrance hall, the two reception rooms which are knocked through, the stunning fitted kitchen and a downstairs w/c. To the first floor there are three bedrooms and a MODERN FITTED BATHROOM. The property is gas central heated and double glazed throughout. Externally to the rear there is an enclosed yard. Call the office today to arrange your viewing on[use Contact Agent Button]!
Lounge - 13' 10'' x 11' 10'' (4.21m x 3.61m)
Double glazed window to the front, ceiling light point, two wall-mounted radiators and laminate flooring.
Dining Room - 12' 6'' x 13' 9'' (3.81m x 4.20m)
French doors to the rear, ceiling light point, wall-mounted radiator and laminate flooring.
Kitchen - 12' 11'' x 7' 5'' (3.932m x 2.251m)
Fitted with a range of wall and base units with complimentary roll top work surfaces and integrated stainless steel sink and drainer unit. Integrated four ring electric hob and oven and space for a fridge/freezer. Double glazed window to the side, ceiling spotlights, wall-mounted radiator, boiler and laminate flooring.
Downstairs WC/Utility
Fitted two piece suite comprising of low level WC and pedestal hand wash basin. Double glazed window to the rear, ceiling light point and space for a washing machine.
First Floor Landing
Ceiling light point.
Bedroom One - 12' 3'' x 14' 4'' (3.738m x 4.359m)
Two double glazed windows to the front, ceiling light point, wall-mounted radiator and carpeted floors.
Bedroom Two - 8' 11'' x 12' 4'' (2.72m x 3.75m)
Double glazed window to the rear, ceiling light point, wall-mounted radiator and carpeted floors.
Bedroom Three - 7' 0'' x 7' 1'' (2.140m x 2.168m)
Double glazed window to the rear, ceiling light point, wall-mounted radiator and carpeted floors.
Family Bathroom - 5' 2'' x 6' 0'' (1.579m x 1.829m)
Fitted three piece suite comprising of low level WC, pedestal hand wash basin and bath with shower over. Double glazed window to the side, ceiling light point, wall-mounted towel radiator and lino flooring.
Externally
To the front there is a small garden set behind a low-level wall. To the rear there is an enclosed yard.
Lounge - 13' 10'' x 11' 10'' (4.21m x 3.61m)
Double glazed window to the front, ceiling light point, two wall-mounted radiators and laminate flooring.
Dining Room - 12' 6'' x 13' 9'' (3.81m x 4.20m)
French doors to the rear, ceiling light point, wall-mounted radiator and laminate flooring.
Kitchen - 12' 11'' x 7' 5'' (3.932m x 2.251m)
Fitted with a range of wall and base units with complimentary roll top work surfaces and integrated stainless steel sink and drainer unit. Integrated four ring electric hob and oven and space for a fridge/freezer. Double glazed window to the side, ceiling spotlights, wall-mounted radiator, boiler and laminate flooring.
Downstairs WC/Utility
Fitted two piece suite comprising of low level WC and pedestal hand wash basin. Double glazed window to the rear, ceiling light point and space for a washing machine.
First Floor Landing
Ceiling light point.
Bedroom One - 12' 3'' x 14' 4'' (3.738m x 4.359m)
Two double glazed windows to the front, ceiling light point, wall-mounted radiator and carpeted floors.
Bedroom Two - 8' 11'' x 12' 4'' (2.72m x 3.75m)
Double glazed window to the rear, ceiling light point, wall-mounted radiator and carpeted floors.
Bedroom Three - 7' 0'' x 7' 1'' (2.140m x 2.168m)
Double glazed window to the rear, ceiling light point, wall-mounted radiator and carpeted floors.
Family Bathroom - 5' 2'' x 6' 0'' (1.579m x 1.829m)
Fitted three piece suite comprising of low level WC, pedestal hand wash basin and bath with shower over. Double glazed window to the side, ceiling light point, wall-mounted towel radiator and lino flooring.
Externally
To the front there is a small garden set behind a low-level wall. To the rear there is an enclosed yard.
Council tax
First listed
Over a month agoEnergy Performance Certificate
Guildford Road, Salford 6
Guildford Road, Salford 6 - Streetview
DISCLAIMER: Property descriptions and related information displayed on this page are marketing materials provided by Hills Residential - Eccles. Placebuzz does not warrant or accept any responsibility for the accuracy or completeness of the property descriptions or related information provided here and they do not constitute property particulars. Please contact Hills Residential - Eccles for full details and further information.





