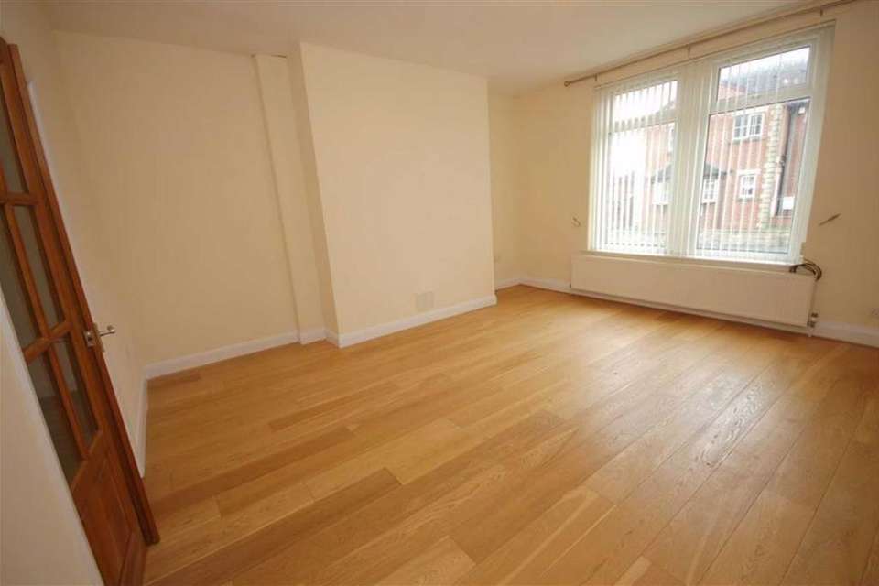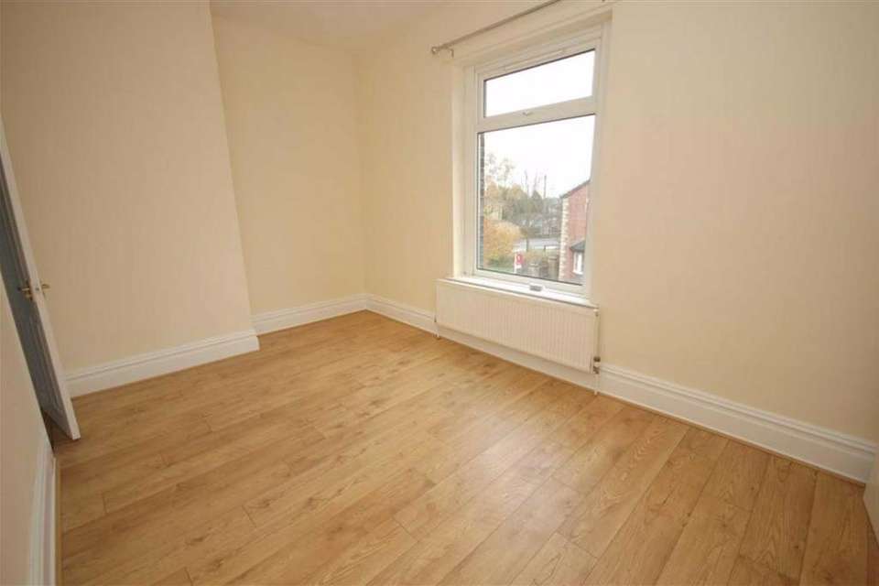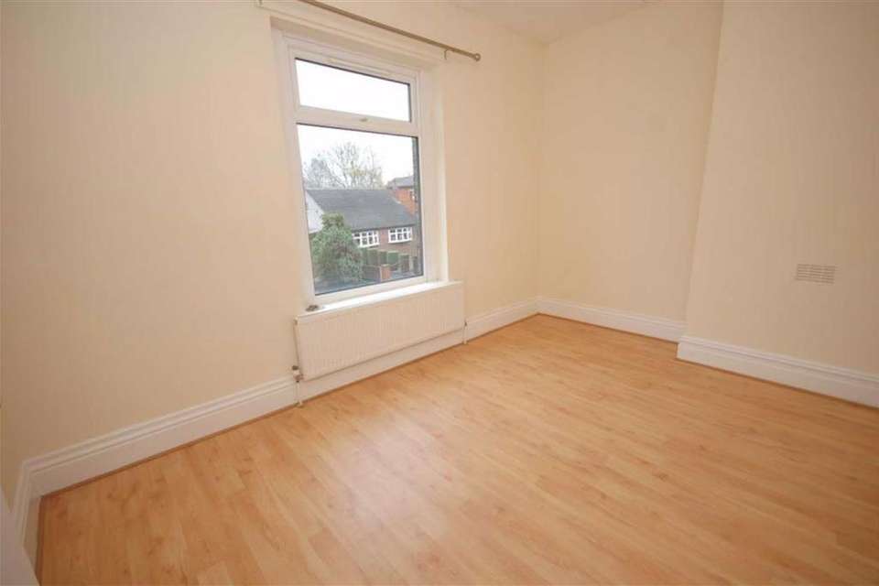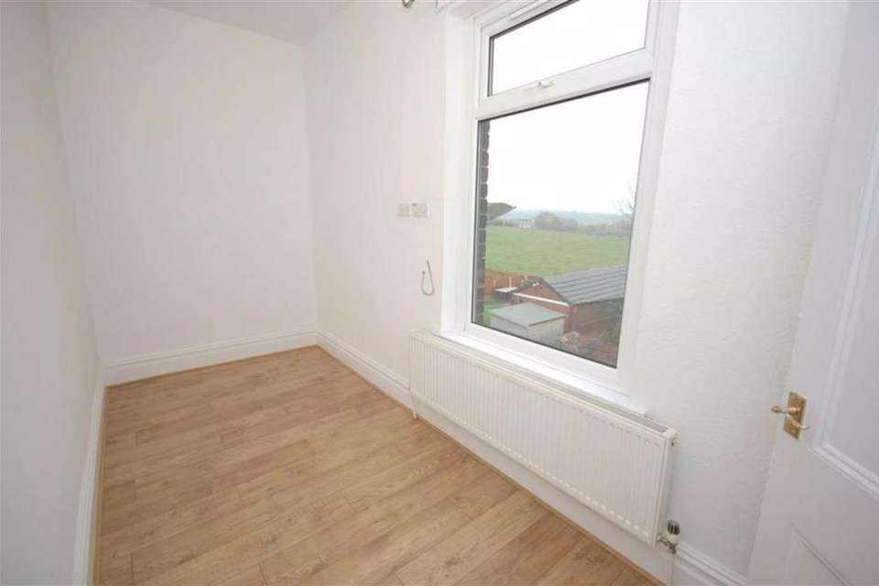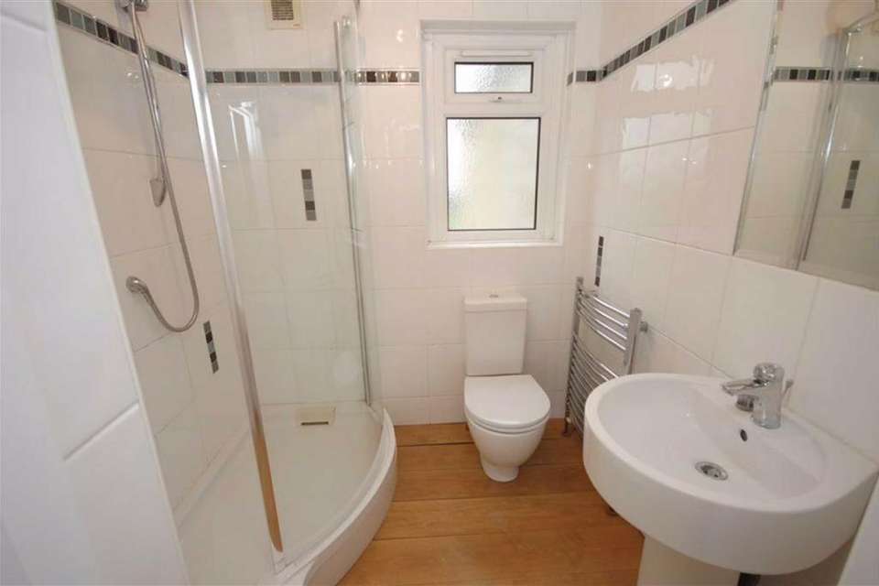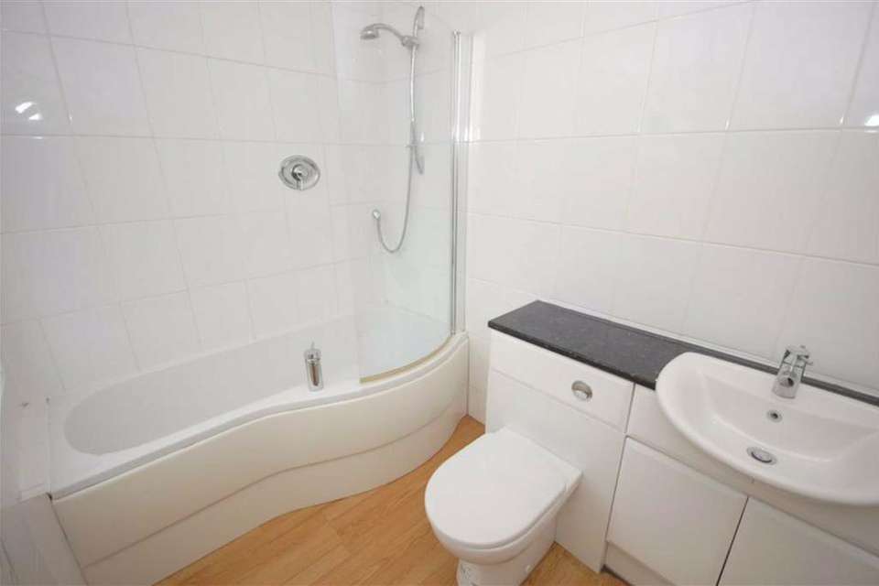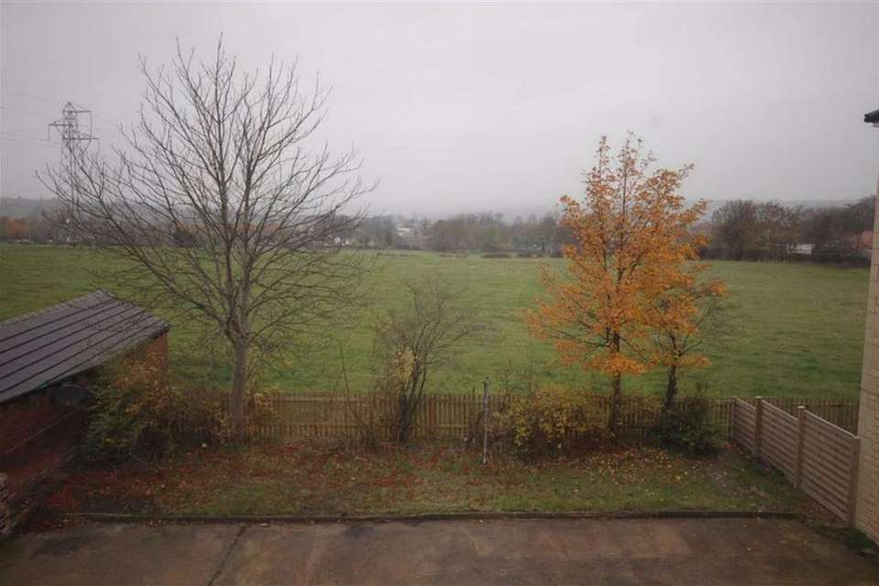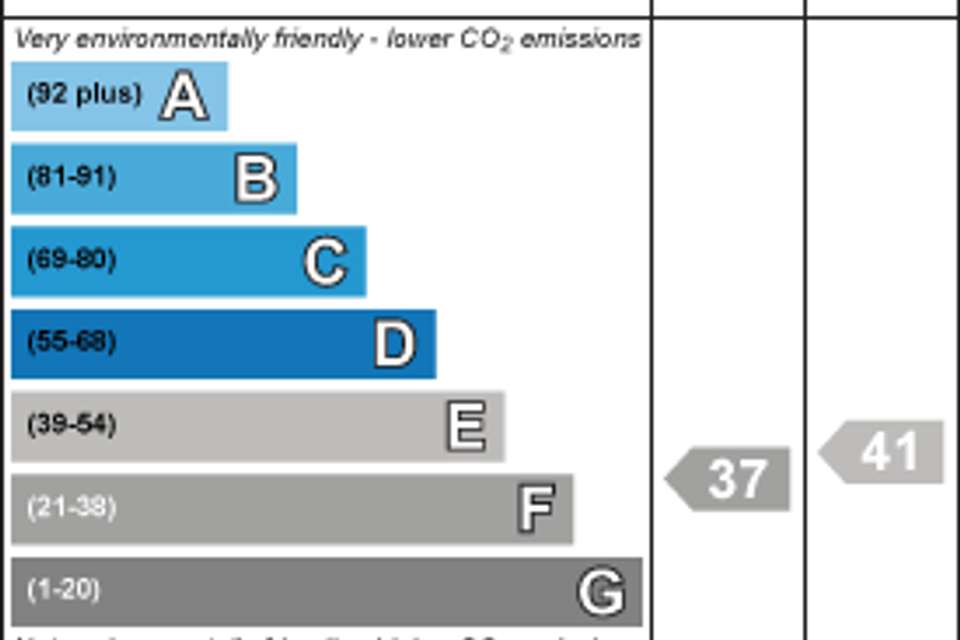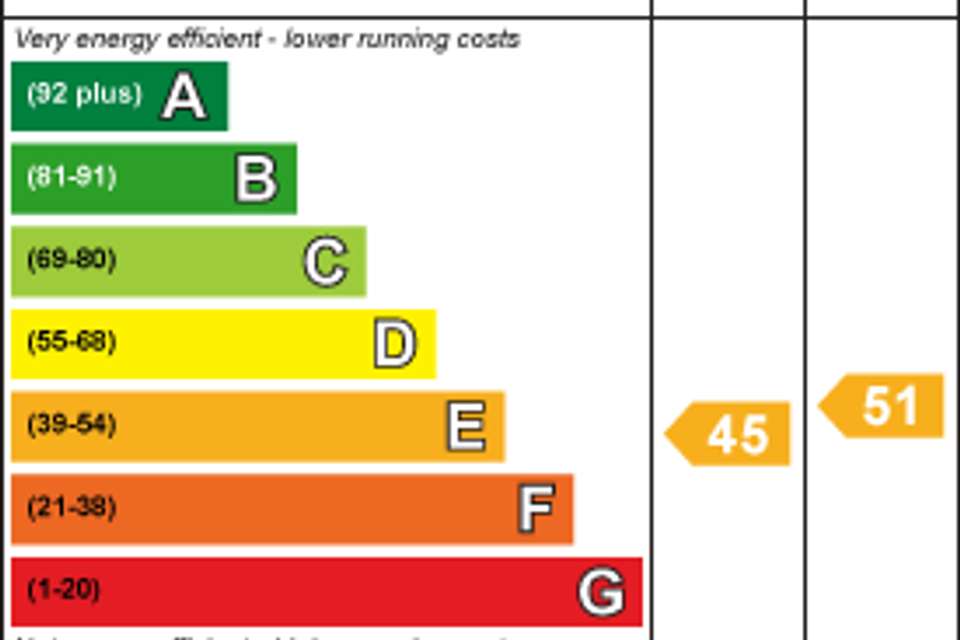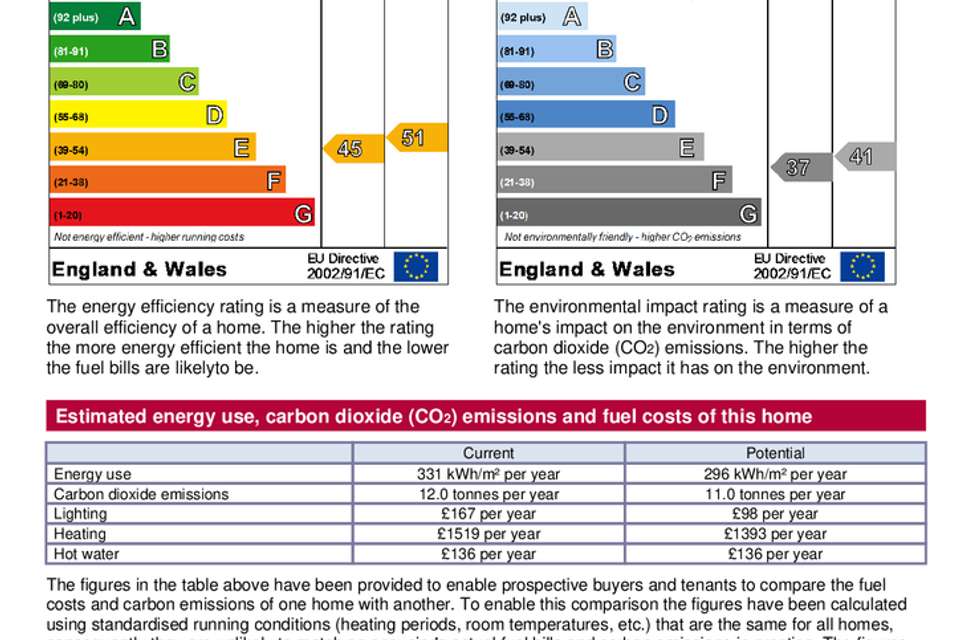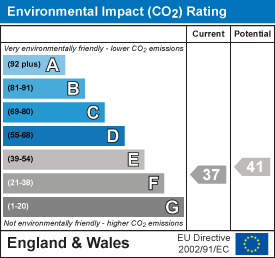3 bedroom detached house to rent
Lumb Lane, Liversedge, WF15detached house
bedrooms
Property photos
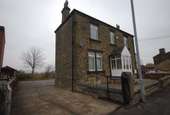
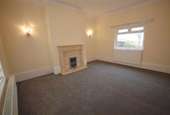
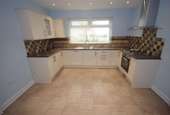
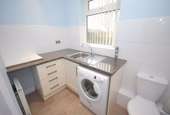
+10
Property description
*NO TENANT FEES!!* This spacious 3 bedroom detached family home has recently undergone a programme of refurbishment and redecoration with new carpeting throughout. Enjoying a pleasant open aspect to the rear and offering ample off road parking for a number of vehicles together with uPVC double glazing, gas fired central heating, security alarm and accommodation comprising: ent hall, cellar, lounge, dining room, kitchen, utility/wc, side ent, 3 bedrooms (master bed with en-suite) and bathroom. Situated in this sought after location, close to transport links and good schooling. Bond £950.00
Entrance Porch - Having a uPVC double glazed entrance door and windows.
Entrance Hall: - Having a timber and glazed entrance door, spindle balustrade staircase rising to the first floor level, central heating radiator and access to the cellar.
Lounge: - 15'11 x 14'4 (4.85m x 4.37m) - Having a marble fireplace and hearth with electric fire, 2 central heating radiators, 2 large uPVC double glazed windows and 3 wall light points.
Kitchen: - 12'0 x 11'11 (3.66m x 3.63m) - Having a range of modern wall and base units with tiled splash backs, integrated gas hob and oven, stainless steel sink unit and side drainer, integrated dishwasher, ceiling spotlights, central heating radiator, laminate flooring and uPVC double glazed window with open aspect to the rear.
Utility/Wc: - 8'3 x 4'11 (2.51m x 1.50m) - Having a base unit with stainless steel sink unit and side drainer, space and plumbing for a washing machine, drawer unit and work surface, ceiling spotlights, central heating radiator, extractor fan and uPVC double glazed window.
Lower Ground Floor Cellar: - A useful dry cellar which houses the central heating boiler and has electric power sockets, lighting and central heating radiator.
First Floor Landing -
Bedroom One: - 14'11 x 9'7 (4.55m x 2.92m) - Having laminate flooring, central heating radiator and uPVC double glazed window.
En Suite: - Having full tiling to the walls, pedestal wash hand basin, low flush wc, double shower cubicle with curved shower screen, panelled ceiling, extractor fan, laminate flooring, chrome ladder style radiator and uPVC double glazed window
Bedroom Two: - 14'3 x 9'9 (4.34m x 2.97m) - Having a central heating radiator and uPVC double glazed window.
Bedroom Three: - 14'4 x 5'9 (4.37m x 1.75m) - Having laminate flooring, central heating radiator, loft access and uPVC double glazed window.
Bathroom: - Having full tiling to the walls, P shaped bath with curved shower screen, low flush wc, vanity sink with storage beneath, panelled ceiling, laminate flooring, central heating radiator and uPVC double glazed window.
Outside: - There is a low maintenance paved area to the front of the property and concrete off road parking for a number vehicles to the side and rear.
Entrance Porch - Having a uPVC double glazed entrance door and windows.
Entrance Hall: - Having a timber and glazed entrance door, spindle balustrade staircase rising to the first floor level, central heating radiator and access to the cellar.
Lounge: - 15'11 x 14'4 (4.85m x 4.37m) - Having a marble fireplace and hearth with electric fire, 2 central heating radiators, 2 large uPVC double glazed windows and 3 wall light points.
Kitchen: - 12'0 x 11'11 (3.66m x 3.63m) - Having a range of modern wall and base units with tiled splash backs, integrated gas hob and oven, stainless steel sink unit and side drainer, integrated dishwasher, ceiling spotlights, central heating radiator, laminate flooring and uPVC double glazed window with open aspect to the rear.
Utility/Wc: - 8'3 x 4'11 (2.51m x 1.50m) - Having a base unit with stainless steel sink unit and side drainer, space and plumbing for a washing machine, drawer unit and work surface, ceiling spotlights, central heating radiator, extractor fan and uPVC double glazed window.
Lower Ground Floor Cellar: - A useful dry cellar which houses the central heating boiler and has electric power sockets, lighting and central heating radiator.
First Floor Landing -
Bedroom One: - 14'11 x 9'7 (4.55m x 2.92m) - Having laminate flooring, central heating radiator and uPVC double glazed window.
En Suite: - Having full tiling to the walls, pedestal wash hand basin, low flush wc, double shower cubicle with curved shower screen, panelled ceiling, extractor fan, laminate flooring, chrome ladder style radiator and uPVC double glazed window
Bedroom Two: - 14'3 x 9'9 (4.34m x 2.97m) - Having a central heating radiator and uPVC double glazed window.
Bedroom Three: - 14'4 x 5'9 (4.37m x 1.75m) - Having laminate flooring, central heating radiator, loft access and uPVC double glazed window.
Bathroom: - Having full tiling to the walls, P shaped bath with curved shower screen, low flush wc, vanity sink with storage beneath, panelled ceiling, laminate flooring, central heating radiator and uPVC double glazed window.
Outside: - There is a low maintenance paved area to the front of the property and concrete off road parking for a number vehicles to the side and rear.
Council tax
First listed
Over a month agoEnergy Performance Certificate
Lumb Lane, Liversedge, WF15
Lumb Lane, Liversedge, WF15 - Streetview
DISCLAIMER: Property descriptions and related information displayed on this page are marketing materials provided by Bramleys - Huddersfield. Placebuzz does not warrant or accept any responsibility for the accuracy or completeness of the property descriptions or related information provided here and they do not constitute property particulars. Please contact Bramleys - Huddersfield for full details and further information.





