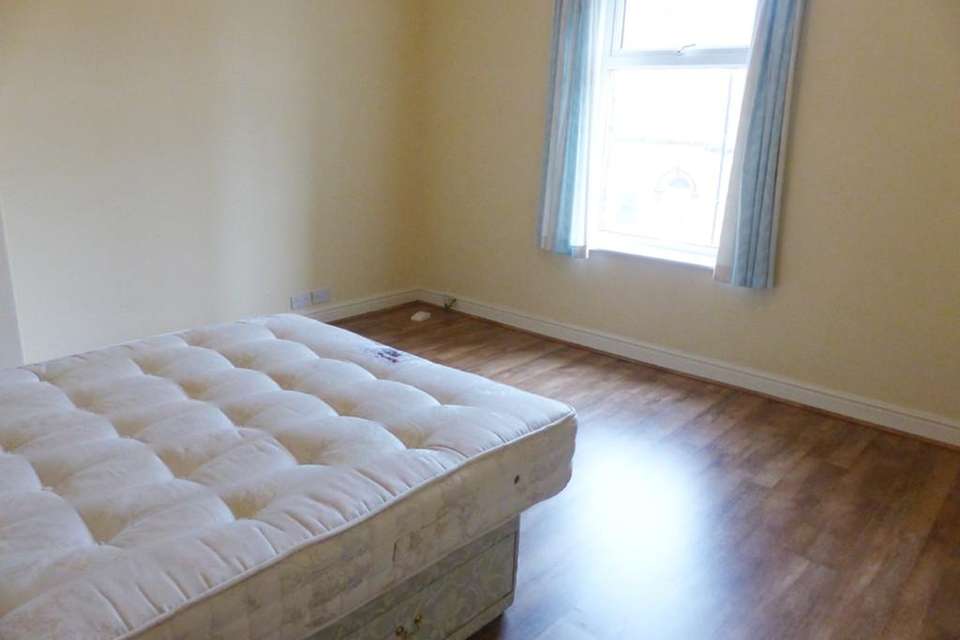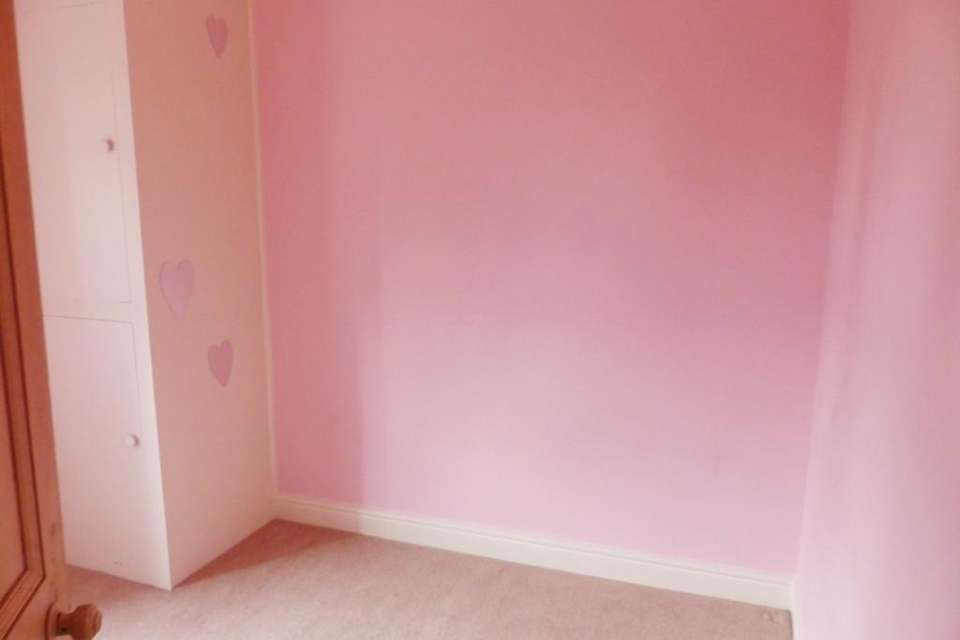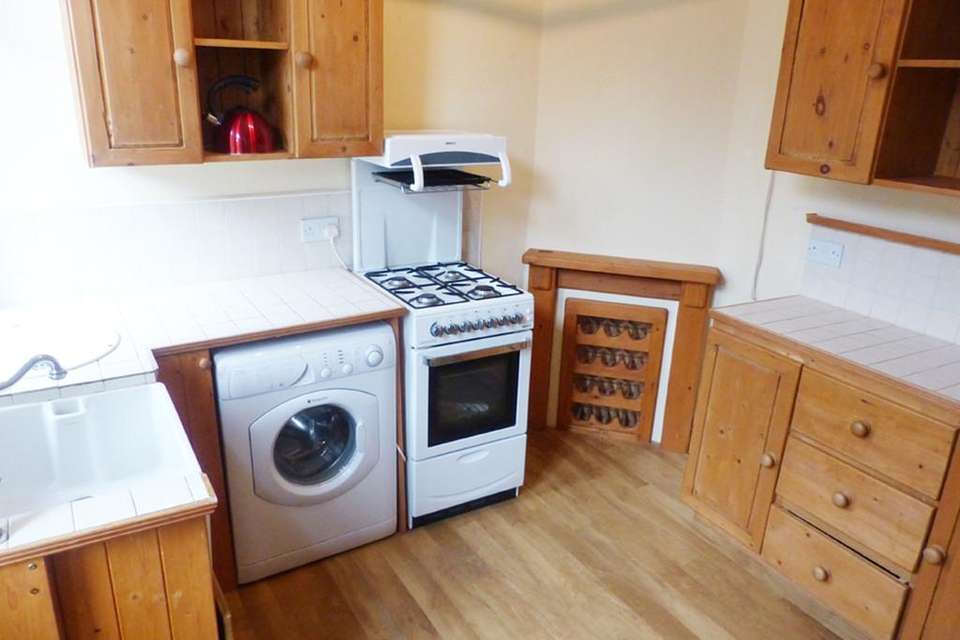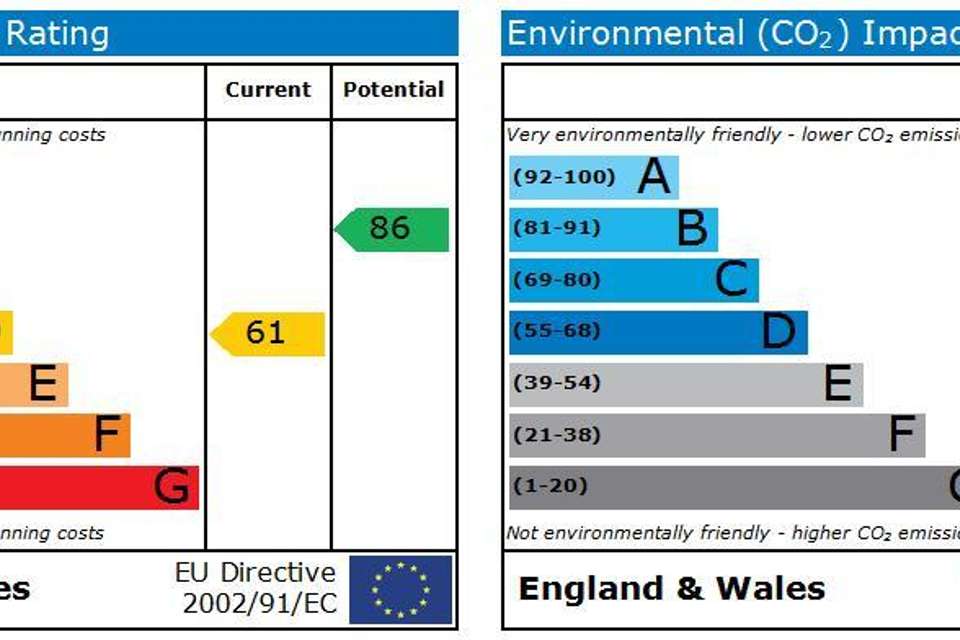2 bedroom terraced house to rent
60 Tufton Street, Silsden, BD20 0PLterraced house
bedrooms
Property photos
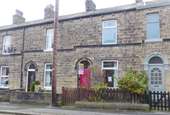
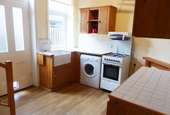
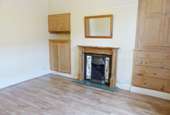
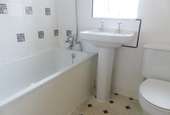
+4
Property description
GROUND FLOOR Panelled door with glazed arch over into
FIRST FLOOR
Breakfast Kitchen 2.84m x 4.32m (9' 4" x 14' 2") with an excellent range of handmade Pine Antique style wall and base units incorporating a Belfast style sink and drainer unit with chrome mixer tap, tiled work surfaces over, washing machine and cooker provided, recessed wine rack, access to the rear and first floor, ceiling light.
Bathroom containing a three piece white suite comprising panelled bath with mixer tap and shower fitment, pedestal wash hand basin together with low suite w.c., partial ceramic tiling to the walls, ceiling light.
Bedroom One 4.27m x 4.34m (14' 0" x 14' 3") oak effect laminate flooring, ceiling light.
Bedroom Two 2.41m x 2.90m (7' 11" x 9' 6") large cupboard housing the combination boiler, ceiling light.
Sitting Room 4.32m x 4.42m (14' 2" x 14' 6") with an attractive Pine Antique style fire surround with Pewter and tiled inset, recessed coal effect living flame gas fire, orginal cupboards and drawers to either side of the chimney breast, oak effect floor, ceiling light.
Useful Keeping Cellar with shelving.
Landing ceiling light.
Outside To the front of the property is a small frontage whilst to the rear is an enclosed yard.
FIRST FLOOR
Breakfast Kitchen 2.84m x 4.32m (9' 4" x 14' 2") with an excellent range of handmade Pine Antique style wall and base units incorporating a Belfast style sink and drainer unit with chrome mixer tap, tiled work surfaces over, washing machine and cooker provided, recessed wine rack, access to the rear and first floor, ceiling light.
Bathroom containing a three piece white suite comprising panelled bath with mixer tap and shower fitment, pedestal wash hand basin together with low suite w.c., partial ceramic tiling to the walls, ceiling light.
Bedroom One 4.27m x 4.34m (14' 0" x 14' 3") oak effect laminate flooring, ceiling light.
Bedroom Two 2.41m x 2.90m (7' 11" x 9' 6") large cupboard housing the combination boiler, ceiling light.
Sitting Room 4.32m x 4.42m (14' 2" x 14' 6") with an attractive Pine Antique style fire surround with Pewter and tiled inset, recessed coal effect living flame gas fire, orginal cupboards and drawers to either side of the chimney breast, oak effect floor, ceiling light.
Useful Keeping Cellar with shelving.
Landing ceiling light.
Outside To the front of the property is a small frontage whilst to the rear is an enclosed yard.
Council tax
First listed
Over a month agoEnergy Performance Certificate
60 Tufton Street, Silsden, BD20 0PL
60 Tufton Street, Silsden, BD20 0PL - Streetview
DISCLAIMER: Property descriptions and related information displayed on this page are marketing materials provided by Wilman & Lodge - Skipton. Placebuzz does not warrant or accept any responsibility for the accuracy or completeness of the property descriptions or related information provided here and they do not constitute property particulars. Please contact Wilman & Lodge - Skipton for full details and further information.





