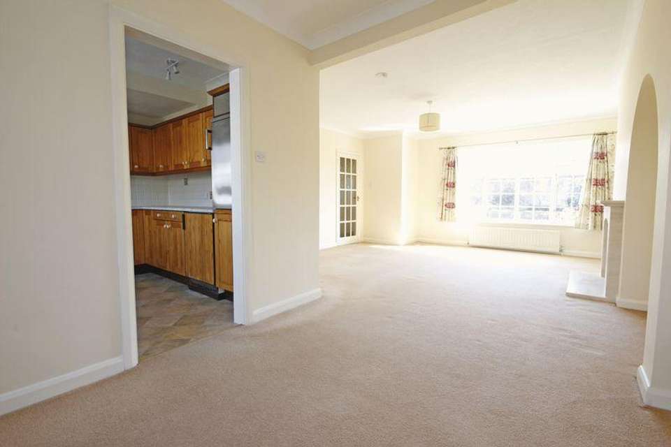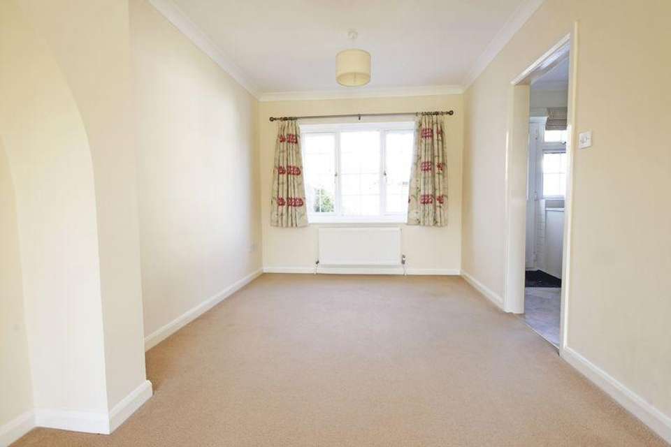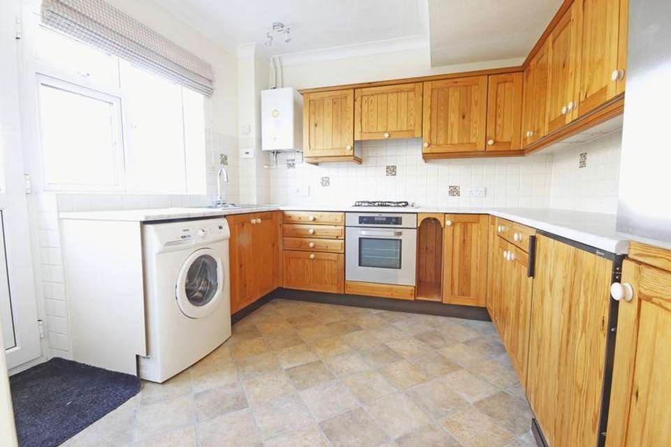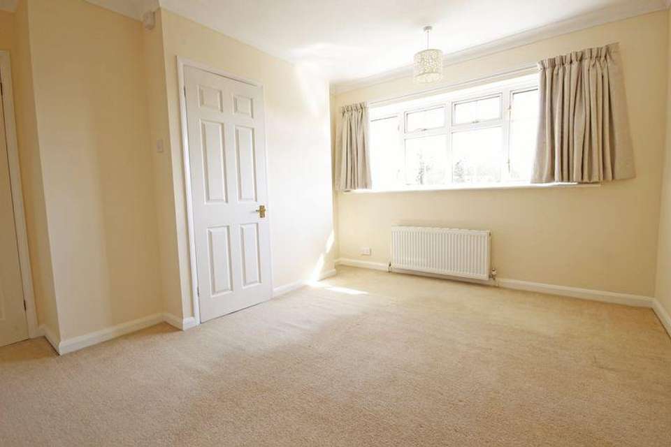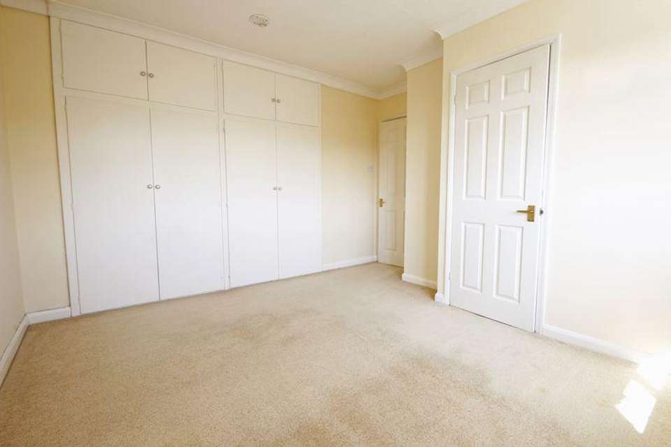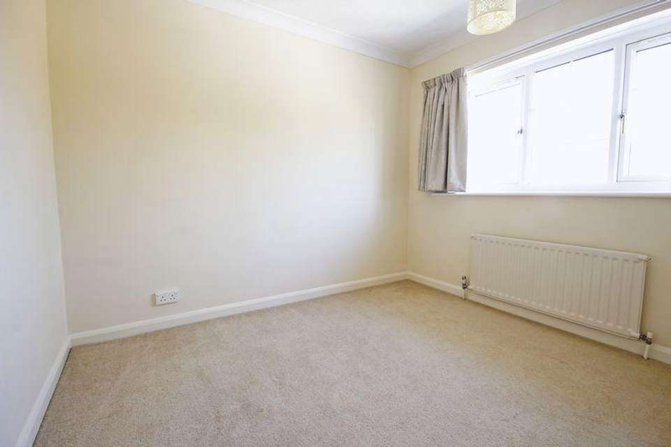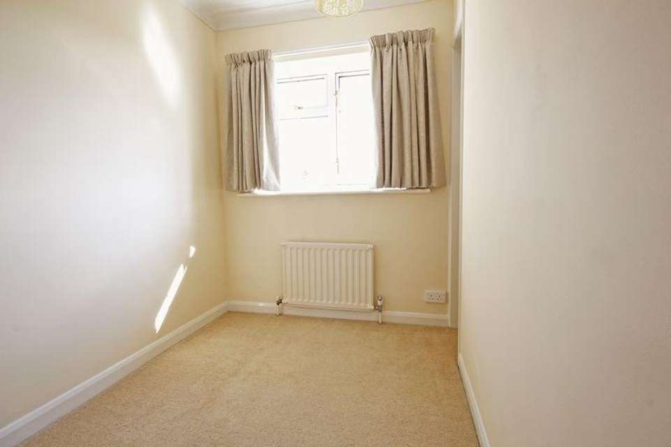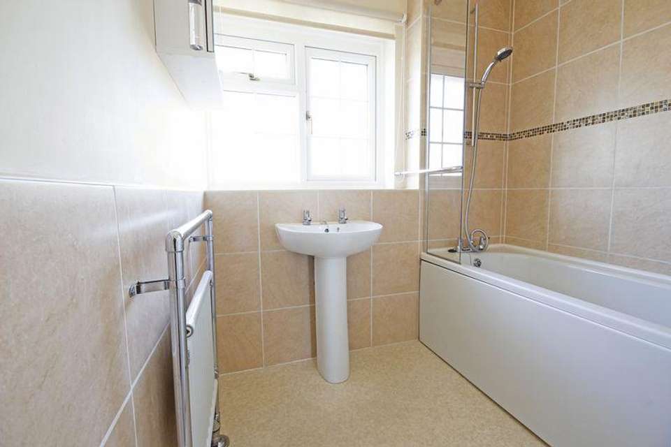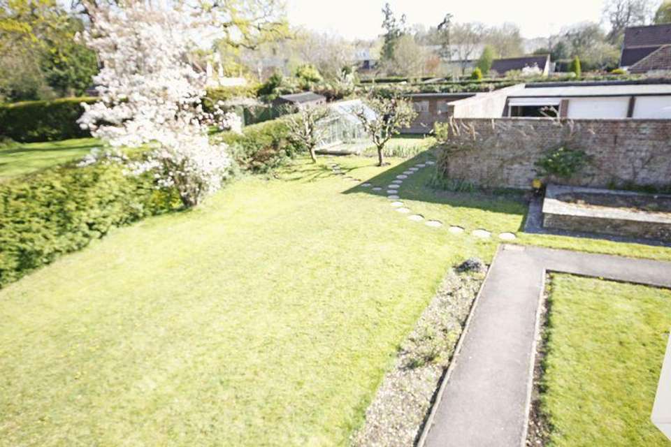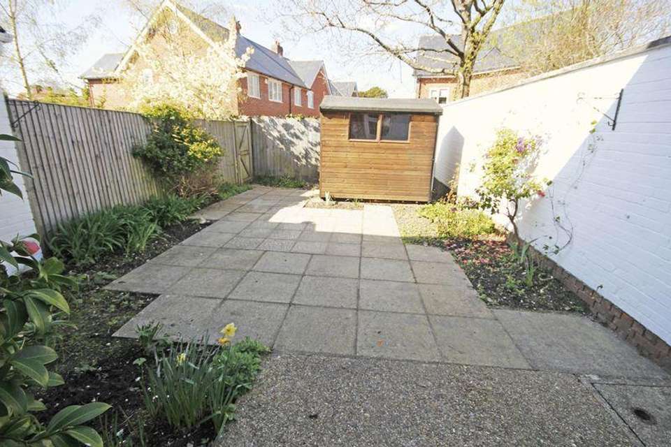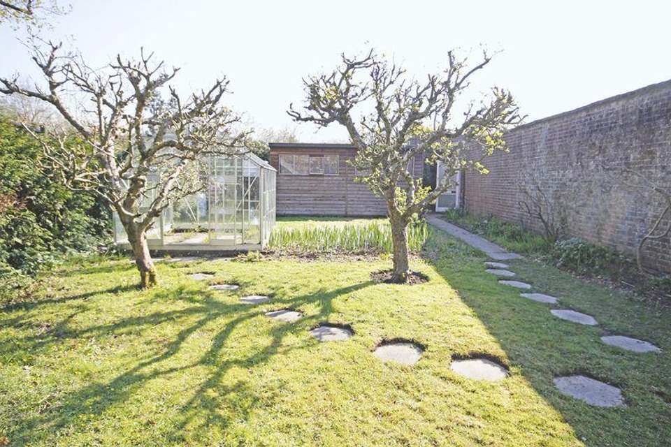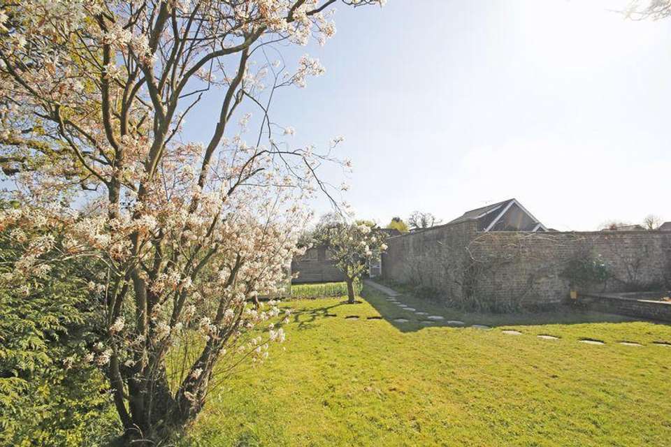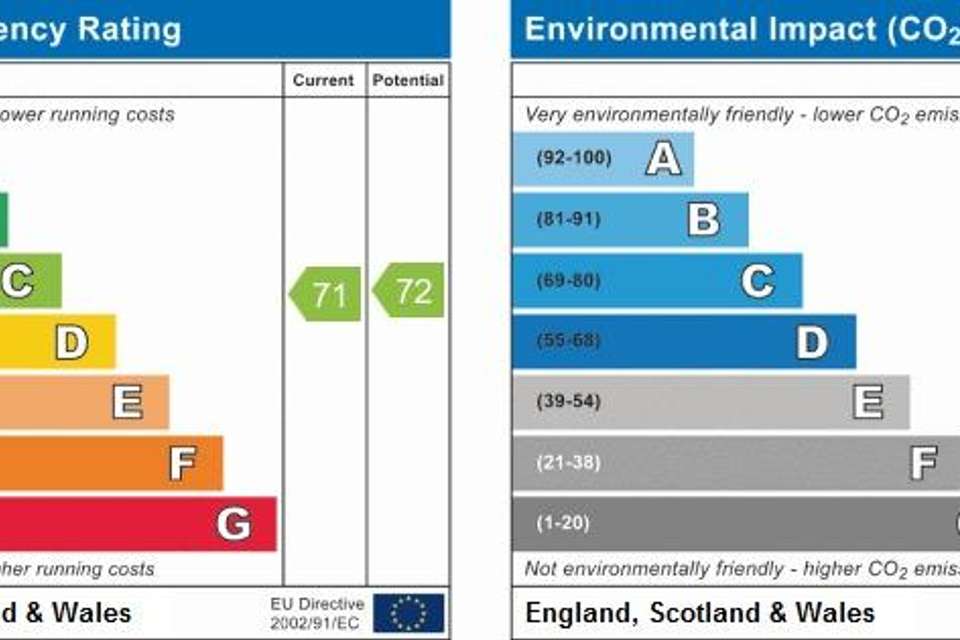3 bedroom property to rent
Greenways Road, Brockenhurstproperty
bedrooms
Property photos
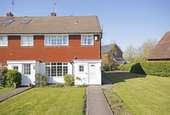
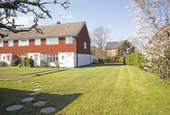
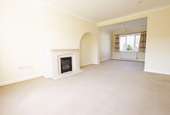
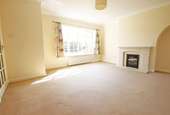
+13
Property description
An immaculately presented, three bedroom, end of terrace house with a large front garden extending further around the side of the property. It is situated in a prime location within walking distance of the main line train station and village centre. NO PETS.
Entrance Hall
Radiator, coved and textured ceiling
Cloakroom
White suite comprising low level WC with wall mounted wash hand basin and tiled splash back. Extractor, obscure glazed window, textured ceiling.
Lounge/Diner - 25' 0'' x 15' 6'' (7.61m x 4.72m)
Dual aspect to front and rear, multi panelled glazed door from hall, marble effect fireplace surround and hearth with inset electric fire. Under stairs storage cupboard, two radiators, coved and textured ceiling.
Kitchen - 9' 8'' x 9' 5'' (2.94m x 2.87m)
Aspect to the rear overlooking the courtyard. Fitted with a range of work tops to three sides with an inset single bowl, single drain stainless steel sink with mixer tap. Range of floor storage cupboards and drawers. Washing machine, fridge, inset four burner gas hob with electric oven below and concealed cooker hood above. Range of wall storage cupboards with a three quarter height unit with storage above and below and slot in freezer. Tiled splash backs, wall mounted Glow Worm gas fired boiler, time clock and programmer. Coved and textured ceiling, part glazed door to garden, wall mounted electric heater. Stairs from the hallway lead to:
First Floor Landing
Aspect to the side, coved and textured ceiling, access to loft space, airing cupboard with hot water cylinders with slatted shelving over. Immersion heater
Bedroom 1 - 13' 0'' x 9' 7'' (3.96m x 2.92m)
Aspect to the front. Without loss of measurement to the room are built in wardrobes with two pairs of double doors, shelving over. Radiator, coved and textured ceiling.
En-suite
Comprising tiled shower cubicle with concertina styled door, Mira electric thermostatic shower. Vanity unit with inset basin, cupboard below, part tiled surround. Extractor, coved ceiling.
Bedroom 2 - 9' 8'' x 9' 0'' (2.94m x 2.74m)
Aspect to the rear, radiator, coved and textured ceiling.
Bedroom 3 - 7' 6'' x 6' 0'' (2.28m x 1.83m)
Aspect to the front, two built in shelf storage areas, radiator, coved and textured ceiling.
Bathroom
Fitted with a modern white suite comprising panelled bath with mixer tap, hand shower attachment and glazed shower screen and rail. Pedestal basin with part and full tiled walls. Radiator with chrome towel rail, extractor, coved and textured ceiling. Obscure glazed window.
Separate WC
Separate WC with low level WC, obscure glazed window to the rear, extractor, coved and textured ceiling.
Front
The property is approached over a tarmac pathway leading to the front door. The front garden has been laid to lawn with a flower bed with outside tap and light. There is a further extensive area of lawn running alongside and to the front of the property extending behind the garages with inset fruit trees, flower bed and green house.
Garage
In block with up and over door with light, power and personal door to rear.
Rear Garden
Laid to paving with flower boarders, enclosed by walling and panelled fencing. Personal gate to rear and personal gate to side.
Entrance Hall
Radiator, coved and textured ceiling
Cloakroom
White suite comprising low level WC with wall mounted wash hand basin and tiled splash back. Extractor, obscure glazed window, textured ceiling.
Lounge/Diner - 25' 0'' x 15' 6'' (7.61m x 4.72m)
Dual aspect to front and rear, multi panelled glazed door from hall, marble effect fireplace surround and hearth with inset electric fire. Under stairs storage cupboard, two radiators, coved and textured ceiling.
Kitchen - 9' 8'' x 9' 5'' (2.94m x 2.87m)
Aspect to the rear overlooking the courtyard. Fitted with a range of work tops to three sides with an inset single bowl, single drain stainless steel sink with mixer tap. Range of floor storage cupboards and drawers. Washing machine, fridge, inset four burner gas hob with electric oven below and concealed cooker hood above. Range of wall storage cupboards with a three quarter height unit with storage above and below and slot in freezer. Tiled splash backs, wall mounted Glow Worm gas fired boiler, time clock and programmer. Coved and textured ceiling, part glazed door to garden, wall mounted electric heater. Stairs from the hallway lead to:
First Floor Landing
Aspect to the side, coved and textured ceiling, access to loft space, airing cupboard with hot water cylinders with slatted shelving over. Immersion heater
Bedroom 1 - 13' 0'' x 9' 7'' (3.96m x 2.92m)
Aspect to the front. Without loss of measurement to the room are built in wardrobes with two pairs of double doors, shelving over. Radiator, coved and textured ceiling.
En-suite
Comprising tiled shower cubicle with concertina styled door, Mira electric thermostatic shower. Vanity unit with inset basin, cupboard below, part tiled surround. Extractor, coved ceiling.
Bedroom 2 - 9' 8'' x 9' 0'' (2.94m x 2.74m)
Aspect to the rear, radiator, coved and textured ceiling.
Bedroom 3 - 7' 6'' x 6' 0'' (2.28m x 1.83m)
Aspect to the front, two built in shelf storage areas, radiator, coved and textured ceiling.
Bathroom
Fitted with a modern white suite comprising panelled bath with mixer tap, hand shower attachment and glazed shower screen and rail. Pedestal basin with part and full tiled walls. Radiator with chrome towel rail, extractor, coved and textured ceiling. Obscure glazed window.
Separate WC
Separate WC with low level WC, obscure glazed window to the rear, extractor, coved and textured ceiling.
Front
The property is approached over a tarmac pathway leading to the front door. The front garden has been laid to lawn with a flower bed with outside tap and light. There is a further extensive area of lawn running alongside and to the front of the property extending behind the garages with inset fruit trees, flower bed and green house.
Garage
In block with up and over door with light, power and personal door to rear.
Rear Garden
Laid to paving with flower boarders, enclosed by walling and panelled fencing. Personal gate to rear and personal gate to side.
Council tax
First listed
Over a month agoEnergy Performance Certificate
Greenways Road, Brockenhurst
Greenways Road, Brockenhurst - Streetview
DISCLAIMER: Property descriptions and related information displayed on this page are marketing materials provided by Hayward Fox - Sway. Placebuzz does not warrant or accept any responsibility for the accuracy or completeness of the property descriptions or related information provided here and they do not constitute property particulars. Please contact Hayward Fox - Sway for full details and further information.





