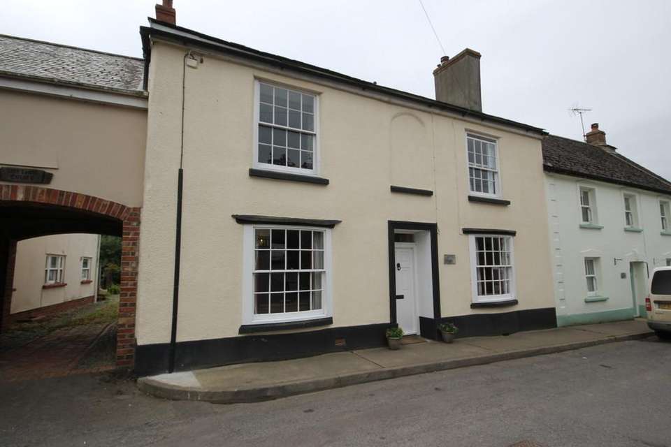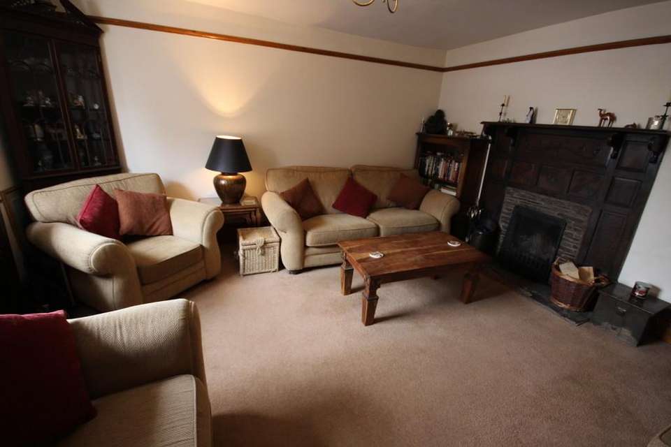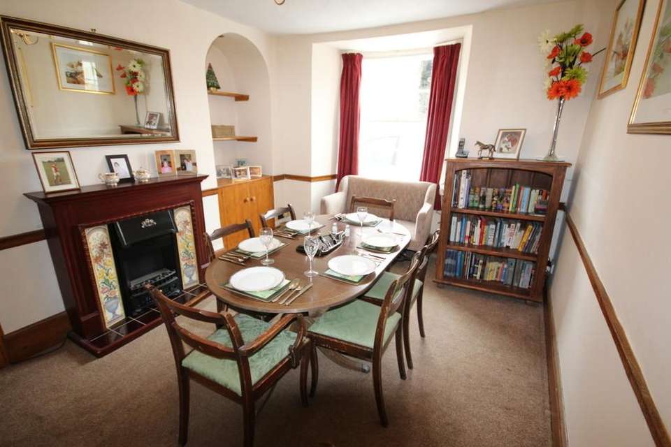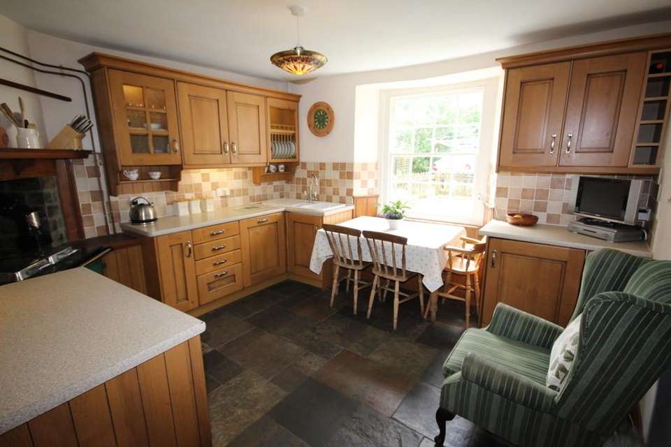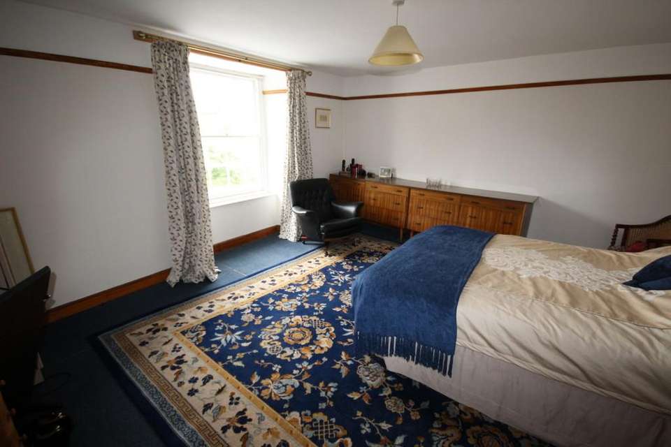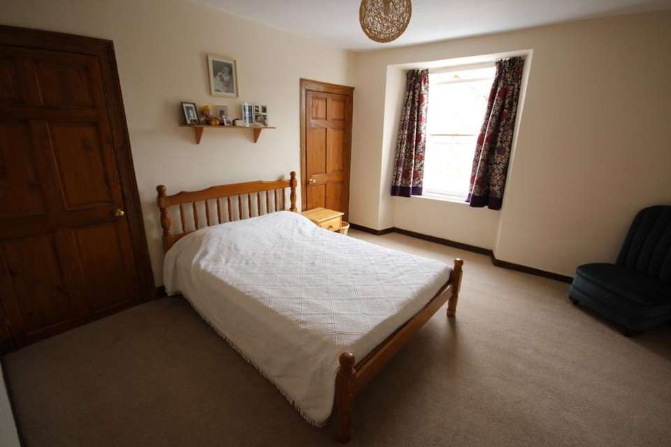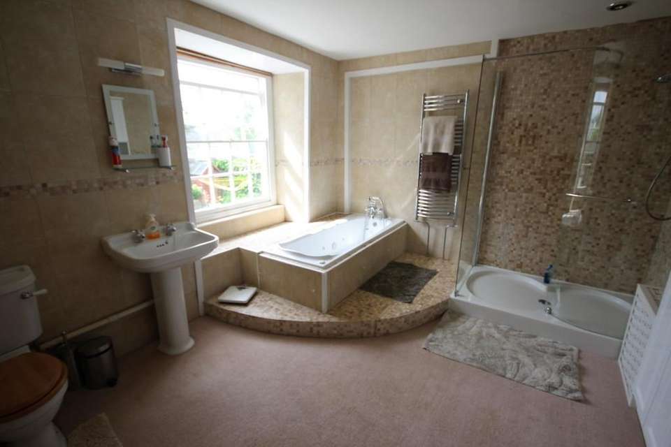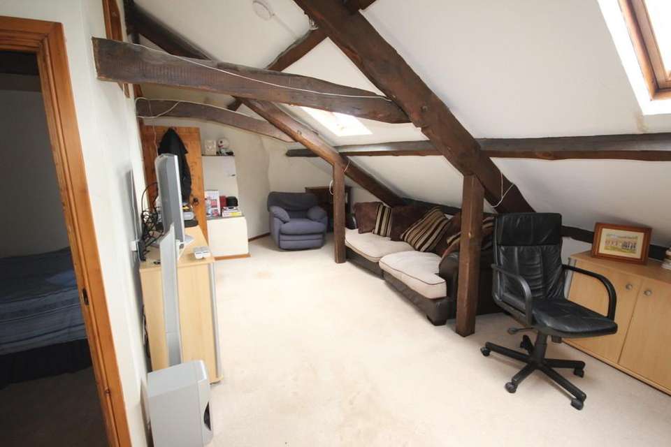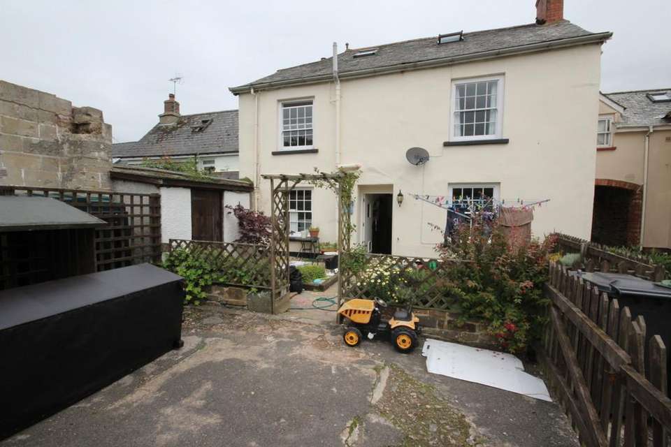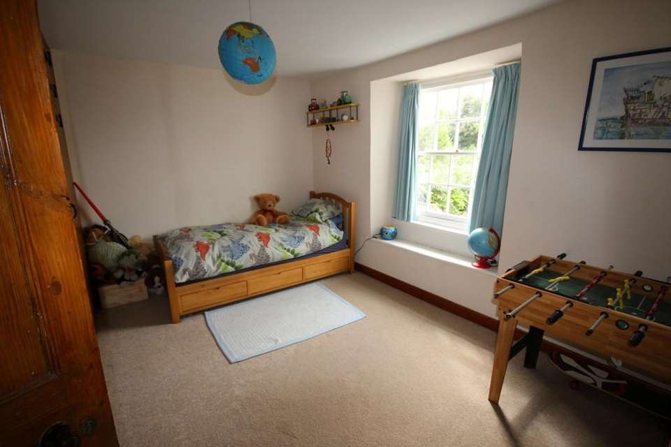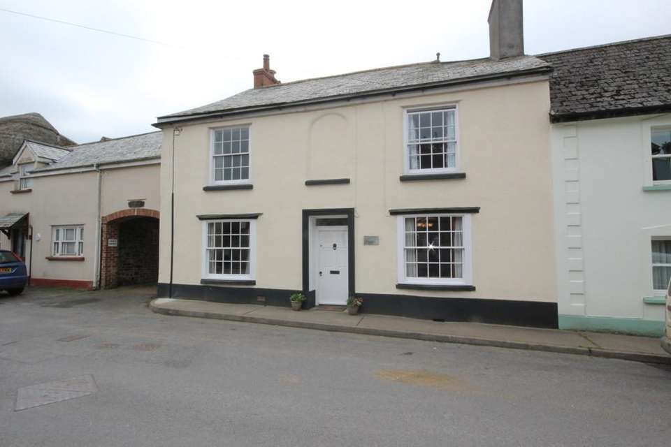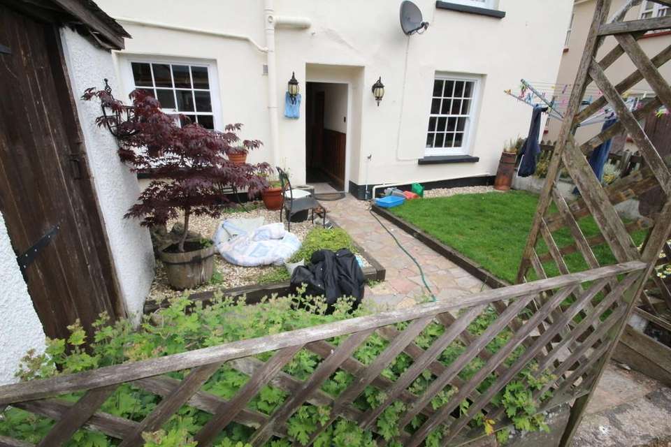£900pcm
4 bedroom semi-detached house to rent
East Street, ChulmleighProperty description
SITUATION Chulmleigh is a small but busy town set in the heart of rural Devon. It is the centre for an active and friendly community and offers a good range of local shops including a butcher, bakery, dairy, newsagent, hairdressers, florists etc, along with the excellent Chulmleigh Academy offering schooling from the ages of 3 to 16 years of age, health centre, dental surgery, Post Office, churches, library, two public houses and a community run Sports Centre and a short 18 hole golf course. The market town of South Molton to the north and Crediton to the south both offer a more comprehensive range of facilities and the local railway station at Eggesford, 2 miles, provides a rail link between Exeter and Barnstaple. Road link is via the A377 or the North Devon Link Road, which can easily be accessed at South Molton. Barnstaple, North Devon's regional centre, and the Cathedral and University city of Exeter both offer the wide range of shopping, amenities and facilities one would expect from the county's principal town and city. Tiverton, the M5 motorway at Junction 27 and Tiverton Parkway station, which provides a fast Intercity rail link to London Paddington, are both approximately forty-five minutes drive. There is also an international airport at Exeter.
There are excellent recreational and sporting facilities in the area with a range of Leisure Centres at South Molton, Tiverton, Crediton and Barnstaple, near-by tennis courts and clubs, local rugby, football and cricket clubs, fishing in the rivers Taw and Torridge, further near-by golf courses at Libbaton, High Bullen and Down St Mary, excellent walking and riding in all directions, racecourses at Haldon Exeter and Newton Abbot, and sailing and watersports on North Devons scenic and rugged coastline, being approximately three-quarters of an hours drive.
DESCRIPTION Smythm's Park is a substantial Grade II Listed end terrace town house conveniently situated a minute's walk from the centre of Chulmleigh. The property dates back to the 18th Century and is of traditional stone and cob construction under a slate roof with rendered and colour washed elevations and 19th Century bowed sash windows to the front. Internally Smythm's Park offers exceptionally light and spacious accommodation with all the traditional features one would expect from a property of this style and period including attractive pine panelled walls in the Entrance Hall, traditional pine panel doors throughout and the original ceramic tiled floor also in the Entrance Hall. The rooms are well laid out over three floors comprising a character Sitting Room, a separate Dining Room, a Farmhouse style Kitchen and a useful Utility Room with a separate Cloakroom on the ground floor, three double Bedrooms and a family Bathroom on the first floor; and a large roof conversion comprising a further Bedroom, a Shower Room, Under Eaves Storage Space, an internal Play Room and a Study. Smythm's Park also benefits from oil-fired central heating throughout and an oil-fired Rayburn in the Kitchen. Outside and to the rear of the house there is a manageable level garden allowing access to a dedicated off-road parking area for one car. Overall Smythm's Park offers the opportunity for a sizeable family home offering spacious and highly adaptable four bedroom accommodation with parking and a garden, all conveniently situated just a minute's walk from the centre of Chulmleigh.
ENTRANCE From East Street, a heavy painted wooden Front Door with glazed panel over opens into the
ENTRANCE HALL with original stained panel doors to the Sitting Room & Dining Room and half obscure glazed panel door into the Rear Hall. On one side stairs lead to the First Floor Landing with a useful Under-Stairs Cupboard below providing useful storage. The Entrance Hall is finished with the original pine panel walls, ceramic tiled floor, radiator, cupboard housing the electric meters and fuse boxes, central heating thermostat, two central ceiling lights and a smoke alarm.
SITTING ROOM A super spacious character Sitting Room with the original bowed multi-pane sash window to the front allowing good natural light and the original stone fireplace to the rear housing an open grate with stained wood surround and mantle and stone hearth. On one side of the fireplace a stained pine tongue and groove door opens into a deep storage cupboard fitted with a range of shelving. The Sitting Room is finished with a picture rail, central ceiling light, radiator and TV point.
DINING ROOM Another spacious character room with the original bowed multi-pane sash window to the front allowing good natural light and a reproduction fireplace to one side housing an electric coal effect fire with tiled hearth and slips and stained wood surround and mantle. On either side of the fireplace there are recessed arched display niches, each fitted with a range of shelving, recessed light over and a useful storage cupboard below. The Dining Room is finished with a central ceiling light, dado rail and TV and telephone point.
REAR HALL with ample coat hanging space, stained panel door into the Utility Room, doorway into the Kitchen and heavy wooden painted Back Door with inset glass light opening into the Rear Garden. The Rear Hall is finished with a slate floor, central ceiling light and original stained wood panelling one either side.
UTILITY ROOM with partially tiled walls and a painted wood sash window to the rear with stained wood sill overlooking the rear garden. On one side there is a range of matching fitted wall and floor Kitchen units under a roll-top work surface with matching tiled splash backs including and incorporating a single drainer stainless steel sink unit with mixer tap, space and plumbing for a dish washer, washing machine and a tumble dryer. In one corner a door opens into a useful built-in storage cupboard. The Utility Room is finished with a slate floor, triple central ceiling spotlight, central heating and hot water control panel, and ample coat hanging space. On one side a door opens into the
CLOAKROOM An internal room fitted with a low level WC and a wall mounted wash hand basin with tiled splash backs and chrome mixer tap. The Cloakroom is finished with a slate tiled floor and central ceiling light.
Returning to the Entrance Hall, a door opens into the
KITCHEN/BREAKFAST ROOM A lovely farmhouse style Kitchen with a multi-pane sash window to the rear overlooking the Garden with window seat below. The Kitchen is fitted with a range of oak fronted units to three sides under a roll-top work surface with tiled splash backs including and incorporating a ceramic one and a half bowl single drainer stainless steel sink unit with mixer tap, an integrated dishwasher, an integrated fridge and a good range of matching wall units including a plate rack, a display shelf and a glass fronted display cupboard. In one corner is the original fireplace recess housing the oil-fired Rayburn Royale for cooking and room heating with surround and mantle above, whilst on one side a stained wood tongue and groove door opens into a useful Larder Cupboard fitted with a range of storage shelving. The Kitchen is finished with a central ceiling light, an attractive slate tiled floor and TV point.
Returning to the Entrance Hall, stairs with stained wood balustrade and hand rail to one side and high level multi-pane window to the rear lead to the
FIRST FLOOR LANDING with stained wood panel doors off to all principal rooms, central ceiling light and smoke alarm. On one side further stairs lead to the Second Floor Landing, whilst at one end a further stained wood panel door with glazed panel over opens into a deep built-in Storage Cupboard fitted with a range of slatted shelving.
MASTER BEDROOM A massive double bedroom with the original bowed multi-pane sash window to the front allowing good natural light, radiator, picture rail and central ceiling light.
BEDROOM 2 Another large double bedroom with the original bowed multi-pane sash window to the front allowing good natural light, radiator and central ceiling light. On either side stained wood panel doors open into built-in wardrobes fitted with hanging rails and storage shelving.
BEDROOM 3 Another double bedroom with multi-pane sash window to the rear overlooking the garden with window seat below and allowing good natural light. On one side is a range of stained wood tongue and groove built in cupboards comprising hanging rails and storage shelving. The Bedroom is finished with a central ceiling light, radiator
BATHROOM A large opulent room being split level with fully tiled walls and matching white suite comprising a walk-in double shower cubicle with contrasting tiled splash backs and 'Mira stainless' steel mixer tap with wall mounted shower attachment, inset extractor fan and light over, and glazed shower screen to one side; a white spa bath with stainless steel mixer tap, telephone style shower attachment and tiled shelf on one side; pedestal wash hand basin with stainless steel mixer tap, glass shelf, mirror and wall mounted light over; and low level WC with chrome flush. The Bathroom also benefits from a range of white built-in Bathroom storage cupboards and shelves along one wall with built-in mirror and lights, radiator, central ceiling light, chrome ladder towel rail and a multi-pane sash window to the rear overlooking the Bathroom.
Returning to the First Floor Landing, stairs with stained wood balustrade and hand rail to one side and original multi-pane window to the rear leading to
BEDROOM 4 A double bedroom located in the roof space with part sloping ceilings, two rain sensitive 'Velux' windows to the rear, exposed roof timbers and ceiling beams, radiator, TV point, triple ceiling spot light, two single spot lights, and two internal windows allowing borrowed light into the Playroom and Study. On one side and at the rear stained wood doors allow access into under eaves storage areas, one fitted with hanging rails and the other fitted with storage shelving, whilst in one corner a door opens into the Shower Room and also at the rear, stained wood doors open into the internal Play Room and Study.
SHOWER ROOM fitted with a matching white suite comprising a fully tiled shower cubicle housing a thermostatically controlled stainless steel shower with glazed pivotal shower door, extractor light over and multi-pane internal window to one side; low level WC and wall mounted wash hand basin with tiled splash backs. On one side there is a range of built-in storage cupboards under a marble effect roll-top work surface. The Bathroom is finished with a central ceiling light and a chrome ladder towel rail.
PLAY ROOM An internal room with part sloping ceiling, exposed roof timbers, radiator, central ceiling light and wall light.
STUDY Another internal room with part sloping ceiling, exposed roof timbers, radiator, central ceiling light and wall light.
OUTSIDE From East Street, access can be gained to the Front Door of Smythm's Park. On one side a brick paved drive belonging to the neighbouring property but over which Smythm's Park has a pedestrian and vehicular right of way leads into a courtyard and a dedicated parking space for one car. From the parking space a low wooden pedestrian gate leads into the Rear Garden which is bordered by a low picket fence with a central concrete path leading up to the Back Door. On one side of the path there is a small lawned area bordered by mature shrub beds whilst on the opposite site there is a similar sized gravel area ideally suitable for flower pots and planters. At the rear of the garden there is a timber Garden Storage Shed, the oil tank and the external oil fired boiler providing domestic hot water and servicing the radiators.
SERVICES Mains electricity, mains water and mains drainage. Oil Fired Boiler providing domestic hot water and servicing radiators. Telephone connected subject to BT regulations.
TENURE The property is to be let unfurnished on a six month Assured Shorthold Tenancy (minimum). Possession will not be granted until the Agreement has been signed, references have been taken up and the in-going funds have been paid (cleared funds). Please Note: Pets by arrangement.
RATES The Tenant will be responsible for the Council Tax Band C
Rent £900 per calendar month, payable in advance by Banker's standing order.
In-Going Costs A deposit in the sum of five weeks rent to be paid, which will be held by the Agent as stakeholder and returned to the Tenant at the end of the tenancy, providing the terms of the Agreement have been adhered to. One whole month's rent is to be paid in advance before taking occupation.
APPLICATION DETAILS We will require your photographic identification (i.e driving license and/or passport) and a copy of a recent Utility Bill from your current address. We will check your credit rating as well as seek references from your employer and current/previous landlords. You will be referenced by 'Rentshield' who will contact you directly and ask you to submit information to them online by following a related link, which they will email to you.
You are required to pay a 'Holding Deposit' of £100 to secure the property during the application process. We are only able to accept one Holding Deposit at any one time, therefore no other interested parties will be able to view once a Deposit has been paid. Once we are in receipt of your Holding Deposit, the 'deadline for agreement' for both parties is 15 working days (unless otherwise agreed in writing). If your application is successful, your Holding Deposit will be transferred over as part payment of your first month's rent.
However, if the Landlord decides not to rent the property or an agreement is not reached before the 15 day 'deadline for agreement' (and the tenant is not at fault), then we are required under the Tenant Fee Act 2019 to return your full Holding Deposit to you in full within 7 days.
Repayment of the Holding Deposit does not have to be returned in full if:
• You (the applicant) backs out before the tenancy agreement is granted;
• You fail the referencing checks and it was not reasonable for the landlord or agent to know you would fail;
• You fail a 'Right to Rent' check;
• You have provided false or misleading information which would impact on the decision to let the property to you;
• or where the landlord tries their best to get any information needed to proceed but you fail to provide it within the 15 days.
The amount of any partial repayment of the Holding Deposit is at the Agent's discretion.
VIEWINGS Strictly by appointment through the agent. Out of Hours Please [use Contact Agent Button]
There are excellent recreational and sporting facilities in the area with a range of Leisure Centres at South Molton, Tiverton, Crediton and Barnstaple, near-by tennis courts and clubs, local rugby, football and cricket clubs, fishing in the rivers Taw and Torridge, further near-by golf courses at Libbaton, High Bullen and Down St Mary, excellent walking and riding in all directions, racecourses at Haldon Exeter and Newton Abbot, and sailing and watersports on North Devons scenic and rugged coastline, being approximately three-quarters of an hours drive.
DESCRIPTION Smythm's Park is a substantial Grade II Listed end terrace town house conveniently situated a minute's walk from the centre of Chulmleigh. The property dates back to the 18th Century and is of traditional stone and cob construction under a slate roof with rendered and colour washed elevations and 19th Century bowed sash windows to the front. Internally Smythm's Park offers exceptionally light and spacious accommodation with all the traditional features one would expect from a property of this style and period including attractive pine panelled walls in the Entrance Hall, traditional pine panel doors throughout and the original ceramic tiled floor also in the Entrance Hall. The rooms are well laid out over three floors comprising a character Sitting Room, a separate Dining Room, a Farmhouse style Kitchen and a useful Utility Room with a separate Cloakroom on the ground floor, three double Bedrooms and a family Bathroom on the first floor; and a large roof conversion comprising a further Bedroom, a Shower Room, Under Eaves Storage Space, an internal Play Room and a Study. Smythm's Park also benefits from oil-fired central heating throughout and an oil-fired Rayburn in the Kitchen. Outside and to the rear of the house there is a manageable level garden allowing access to a dedicated off-road parking area for one car. Overall Smythm's Park offers the opportunity for a sizeable family home offering spacious and highly adaptable four bedroom accommodation with parking and a garden, all conveniently situated just a minute's walk from the centre of Chulmleigh.
ENTRANCE From East Street, a heavy painted wooden Front Door with glazed panel over opens into the
ENTRANCE HALL with original stained panel doors to the Sitting Room & Dining Room and half obscure glazed panel door into the Rear Hall. On one side stairs lead to the First Floor Landing with a useful Under-Stairs Cupboard below providing useful storage. The Entrance Hall is finished with the original pine panel walls, ceramic tiled floor, radiator, cupboard housing the electric meters and fuse boxes, central heating thermostat, two central ceiling lights and a smoke alarm.
SITTING ROOM A super spacious character Sitting Room with the original bowed multi-pane sash window to the front allowing good natural light and the original stone fireplace to the rear housing an open grate with stained wood surround and mantle and stone hearth. On one side of the fireplace a stained pine tongue and groove door opens into a deep storage cupboard fitted with a range of shelving. The Sitting Room is finished with a picture rail, central ceiling light, radiator and TV point.
DINING ROOM Another spacious character room with the original bowed multi-pane sash window to the front allowing good natural light and a reproduction fireplace to one side housing an electric coal effect fire with tiled hearth and slips and stained wood surround and mantle. On either side of the fireplace there are recessed arched display niches, each fitted with a range of shelving, recessed light over and a useful storage cupboard below. The Dining Room is finished with a central ceiling light, dado rail and TV and telephone point.
REAR HALL with ample coat hanging space, stained panel door into the Utility Room, doorway into the Kitchen and heavy wooden painted Back Door with inset glass light opening into the Rear Garden. The Rear Hall is finished with a slate floor, central ceiling light and original stained wood panelling one either side.
UTILITY ROOM with partially tiled walls and a painted wood sash window to the rear with stained wood sill overlooking the rear garden. On one side there is a range of matching fitted wall and floor Kitchen units under a roll-top work surface with matching tiled splash backs including and incorporating a single drainer stainless steel sink unit with mixer tap, space and plumbing for a dish washer, washing machine and a tumble dryer. In one corner a door opens into a useful built-in storage cupboard. The Utility Room is finished with a slate floor, triple central ceiling spotlight, central heating and hot water control panel, and ample coat hanging space. On one side a door opens into the
CLOAKROOM An internal room fitted with a low level WC and a wall mounted wash hand basin with tiled splash backs and chrome mixer tap. The Cloakroom is finished with a slate tiled floor and central ceiling light.
Returning to the Entrance Hall, a door opens into the
KITCHEN/BREAKFAST ROOM A lovely farmhouse style Kitchen with a multi-pane sash window to the rear overlooking the Garden with window seat below. The Kitchen is fitted with a range of oak fronted units to three sides under a roll-top work surface with tiled splash backs including and incorporating a ceramic one and a half bowl single drainer stainless steel sink unit with mixer tap, an integrated dishwasher, an integrated fridge and a good range of matching wall units including a plate rack, a display shelf and a glass fronted display cupboard. In one corner is the original fireplace recess housing the oil-fired Rayburn Royale for cooking and room heating with surround and mantle above, whilst on one side a stained wood tongue and groove door opens into a useful Larder Cupboard fitted with a range of storage shelving. The Kitchen is finished with a central ceiling light, an attractive slate tiled floor and TV point.
Returning to the Entrance Hall, stairs with stained wood balustrade and hand rail to one side and high level multi-pane window to the rear lead to the
FIRST FLOOR LANDING with stained wood panel doors off to all principal rooms, central ceiling light and smoke alarm. On one side further stairs lead to the Second Floor Landing, whilst at one end a further stained wood panel door with glazed panel over opens into a deep built-in Storage Cupboard fitted with a range of slatted shelving.
MASTER BEDROOM A massive double bedroom with the original bowed multi-pane sash window to the front allowing good natural light, radiator, picture rail and central ceiling light.
BEDROOM 2 Another large double bedroom with the original bowed multi-pane sash window to the front allowing good natural light, radiator and central ceiling light. On either side stained wood panel doors open into built-in wardrobes fitted with hanging rails and storage shelving.
BEDROOM 3 Another double bedroom with multi-pane sash window to the rear overlooking the garden with window seat below and allowing good natural light. On one side is a range of stained wood tongue and groove built in cupboards comprising hanging rails and storage shelving. The Bedroom is finished with a central ceiling light, radiator
BATHROOM A large opulent room being split level with fully tiled walls and matching white suite comprising a walk-in double shower cubicle with contrasting tiled splash backs and 'Mira stainless' steel mixer tap with wall mounted shower attachment, inset extractor fan and light over, and glazed shower screen to one side; a white spa bath with stainless steel mixer tap, telephone style shower attachment and tiled shelf on one side; pedestal wash hand basin with stainless steel mixer tap, glass shelf, mirror and wall mounted light over; and low level WC with chrome flush. The Bathroom also benefits from a range of white built-in Bathroom storage cupboards and shelves along one wall with built-in mirror and lights, radiator, central ceiling light, chrome ladder towel rail and a multi-pane sash window to the rear overlooking the Bathroom.
Returning to the First Floor Landing, stairs with stained wood balustrade and hand rail to one side and original multi-pane window to the rear leading to
BEDROOM 4 A double bedroom located in the roof space with part sloping ceilings, two rain sensitive 'Velux' windows to the rear, exposed roof timbers and ceiling beams, radiator, TV point, triple ceiling spot light, two single spot lights, and two internal windows allowing borrowed light into the Playroom and Study. On one side and at the rear stained wood doors allow access into under eaves storage areas, one fitted with hanging rails and the other fitted with storage shelving, whilst in one corner a door opens into the Shower Room and also at the rear, stained wood doors open into the internal Play Room and Study.
SHOWER ROOM fitted with a matching white suite comprising a fully tiled shower cubicle housing a thermostatically controlled stainless steel shower with glazed pivotal shower door, extractor light over and multi-pane internal window to one side; low level WC and wall mounted wash hand basin with tiled splash backs. On one side there is a range of built-in storage cupboards under a marble effect roll-top work surface. The Bathroom is finished with a central ceiling light and a chrome ladder towel rail.
PLAY ROOM An internal room with part sloping ceiling, exposed roof timbers, radiator, central ceiling light and wall light.
STUDY Another internal room with part sloping ceiling, exposed roof timbers, radiator, central ceiling light and wall light.
OUTSIDE From East Street, access can be gained to the Front Door of Smythm's Park. On one side a brick paved drive belonging to the neighbouring property but over which Smythm's Park has a pedestrian and vehicular right of way leads into a courtyard and a dedicated parking space for one car. From the parking space a low wooden pedestrian gate leads into the Rear Garden which is bordered by a low picket fence with a central concrete path leading up to the Back Door. On one side of the path there is a small lawned area bordered by mature shrub beds whilst on the opposite site there is a similar sized gravel area ideally suitable for flower pots and planters. At the rear of the garden there is a timber Garden Storage Shed, the oil tank and the external oil fired boiler providing domestic hot water and servicing the radiators.
SERVICES Mains electricity, mains water and mains drainage. Oil Fired Boiler providing domestic hot water and servicing radiators. Telephone connected subject to BT regulations.
TENURE The property is to be let unfurnished on a six month Assured Shorthold Tenancy (minimum). Possession will not be granted until the Agreement has been signed, references have been taken up and the in-going funds have been paid (cleared funds). Please Note: Pets by arrangement.
RATES The Tenant will be responsible for the Council Tax Band C
Rent £900 per calendar month, payable in advance by Banker's standing order.
In-Going Costs A deposit in the sum of five weeks rent to be paid, which will be held by the Agent as stakeholder and returned to the Tenant at the end of the tenancy, providing the terms of the Agreement have been adhered to. One whole month's rent is to be paid in advance before taking occupation.
APPLICATION DETAILS We will require your photographic identification (i.e driving license and/or passport) and a copy of a recent Utility Bill from your current address. We will check your credit rating as well as seek references from your employer and current/previous landlords. You will be referenced by 'Rentshield' who will contact you directly and ask you to submit information to them online by following a related link, which they will email to you.
You are required to pay a 'Holding Deposit' of £100 to secure the property during the application process. We are only able to accept one Holding Deposit at any one time, therefore no other interested parties will be able to view once a Deposit has been paid. Once we are in receipt of your Holding Deposit, the 'deadline for agreement' for both parties is 15 working days (unless otherwise agreed in writing). If your application is successful, your Holding Deposit will be transferred over as part payment of your first month's rent.
However, if the Landlord decides not to rent the property or an agreement is not reached before the 15 day 'deadline for agreement' (and the tenant is not at fault), then we are required under the Tenant Fee Act 2019 to return your full Holding Deposit to you in full within 7 days.
Repayment of the Holding Deposit does not have to be returned in full if:
• You (the applicant) backs out before the tenancy agreement is granted;
• You fail the referencing checks and it was not reasonable for the landlord or agent to know you would fail;
• You fail a 'Right to Rent' check;
• You have provided false or misleading information which would impact on the decision to let the property to you;
• or where the landlord tries their best to get any information needed to proceed but you fail to provide it within the 15 days.
The amount of any partial repayment of the Holding Deposit is at the Agent's discretion.
VIEWINGS Strictly by appointment through the agent. Out of Hours Please [use Contact Agent Button]
Property photos
Council tax
First listed
Over a month agoEast Street, Chulmleigh
East Street, Chulmleigh - Streetview
DISCLAIMER: Property descriptions and related information displayed on this page are marketing materials provided by The Keenor Estate Agent - Chulmleigh. Placebuzz does not warrant or accept any responsibility for the accuracy or completeness of the property descriptions or related information provided here and they do not constitute property particulars. Please contact The Keenor Estate Agent - Chulmleigh for full details and further information.
