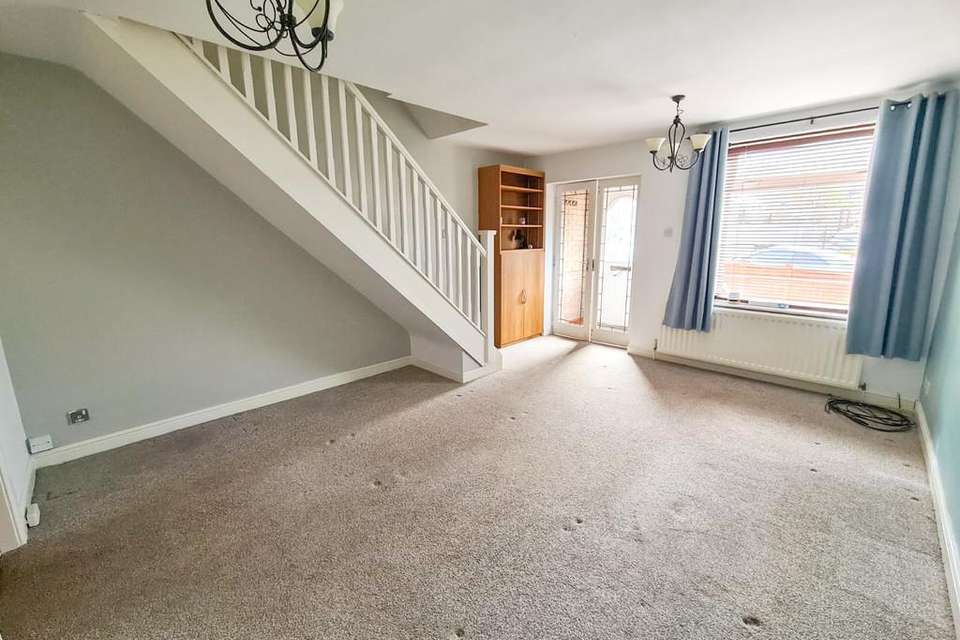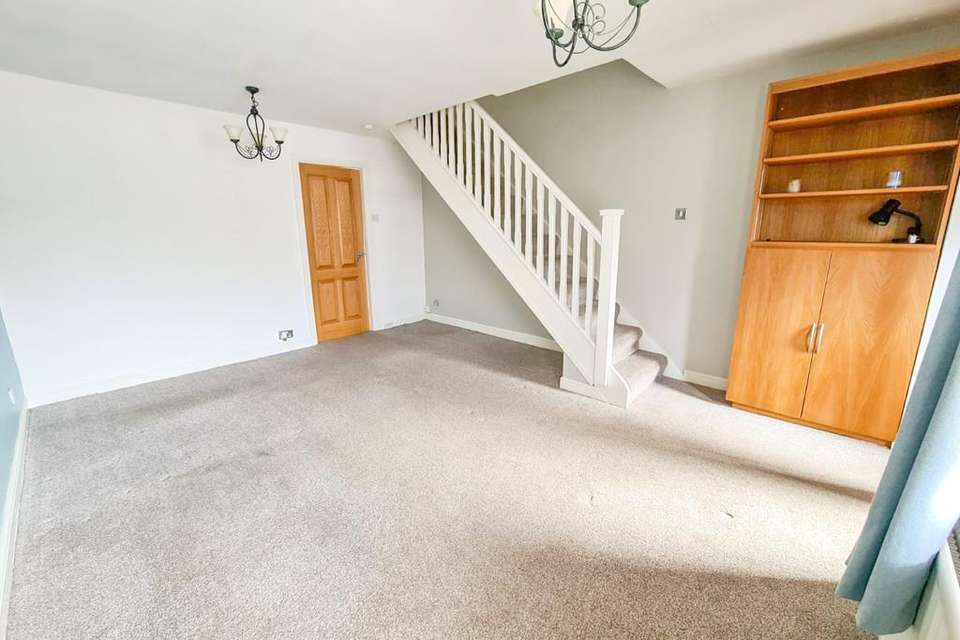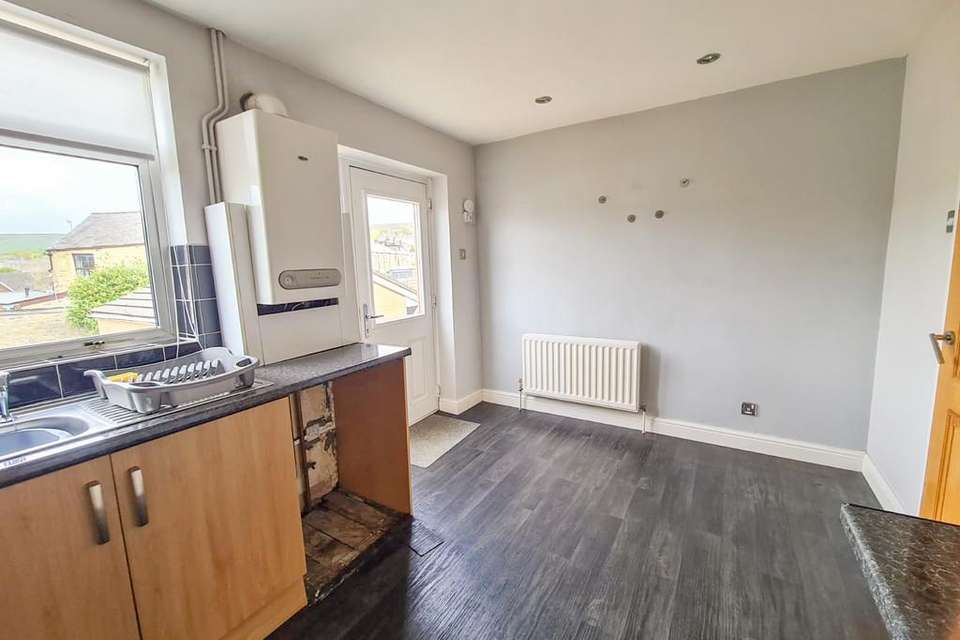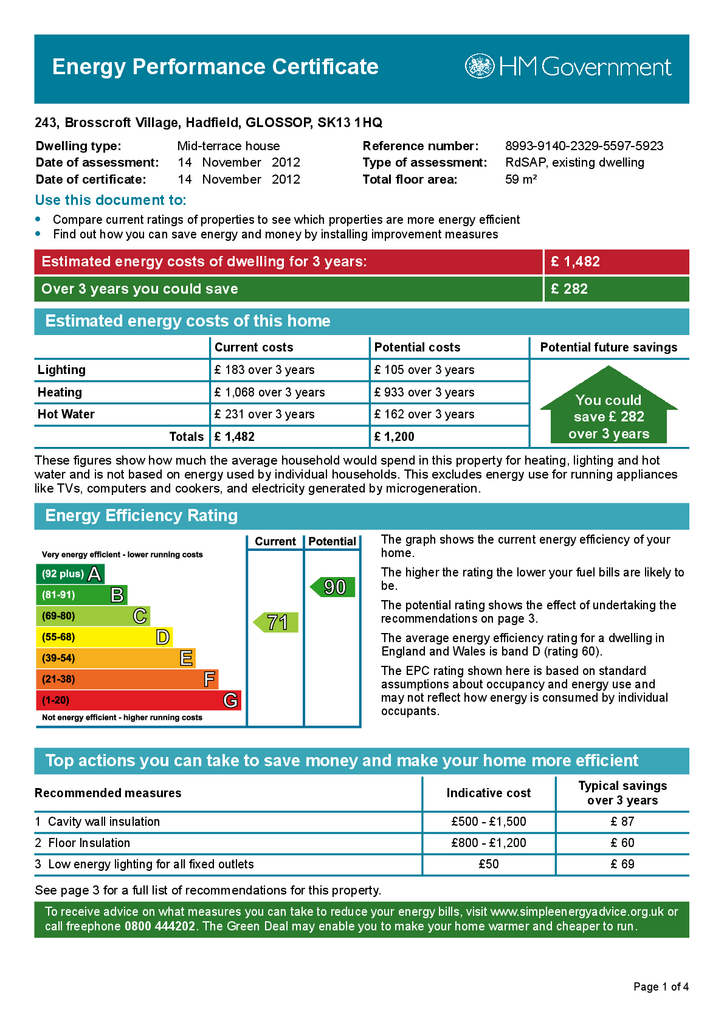2 bedroom terraced house to rent
Brosscroft Village, Glossop SK13terraced house
bedrooms
Property photos




+22
Property description
MAIN DESCRIPTION *AVAILABLE NOW! * Stepping Stones are delighted to offer 'TO LET' this 2 bed terrace in the heart of Hadfield. The internal accommodation offers spacious rooms and in brief comprises of; Lounge, True Kitchen/Diner, Two DOUBLE Bedrooms with built in wardrobes, Modern three piece Bathroom suite, countryside views, Off Road Parking to the back of the property. Views to the rear overlooking the surrounding countryside. With a host of local shopping facilities and amenities located near by to include Doctors Surgery, Dentist and Library along with a direct rail link into Manchester City Centre. Viewing is highly recommended!
Hadfield is a small village just outside its larger neighbouring town of Glossop and benefits from host of local shopping and leisure facilities along with a direct rail link into Manchester City Centre. The Longendale Trail and Bottoms Reservoir are close by for those who enjoy the outdoors.
ENTRANCE VESTIBULE uPVC door leading into the entrance vestibule, coat books, tiled flooring, double glass panel doors leading into the Lounge.
LOUNGE 14' 11" x 12' 2" (4.57m x 3.71m) uPVC double glazed window to the front elevation, venetian blinds, stairs to the first floor, wall mounted radiator, carpet flooring, ceiling light points x 2, internal door to kitchen/diner.
KITCHEN/DINER 12' 1" x 9' 3" (3.70m x 2.83m) A range of high and low fitted kitchen units with contrasting work surfaces and splashback tiling. Freestanding cooker including gas hob, plumbing for washing machine, ceiling spotlights, laminate flooring, uPVC double glazed window to rear elevation
Dining Area - wall mounted radiator, laminate flooring, uPVC door to the rear garden with views of the surrounding countryside.
LANDING Carpet flooring, ceiling light pendant, internal wooden door leading to first floor accommodation.
MASTER BEDROOM 12' 2" x 9' 3" (3.72m x 2.84m) A double bedroom with a range of fitted wardrobes to two walls, TV aerial point, wall mounted radiator, 2 x uPVC double glazed windows to the front elevation, laminate flooring, ceiling light fan.
BEDROOM TWO 12' 1" x 7' 6" (3.70m x 2.30m) A further double bedroom with 2 x uPVC double glazed windows to the rear elevation with views of the surrounding countryside, wall mounted radiator, ceiling light point, fitted wardrobes to one wall, laminate flooring, ceiling light pendant.
BATHROOM Internal bathroom, a three piece suite with low level w/c, pedestal sink unit, bath with over bath mixer shower, glass curved shower screen, ceiling spotlights, wall mounted chrome heated towel rail, vinyl flooring
EXTERNAL Front - Perimeter fencing, garden gate, gravelled area, flagged pathway.
Rear - Low maintenance garden, flagged area, steps leading down to the off road parking bay.
MONIES BREAKDOWN Rent: £895*
Security Deposit: £1,032.69p ( 5 weeks rent)
Should your application be successful we shall then request to take a non-refundable Holding Deposit: £206.54p (1 weeks rent) we take this deposit to secure the property for you and to start you off on our referencing system.
The remaining monies is due minimum 3 working days prior to your move in date.
* Subject to change, if an applicant is required to pay additional months upfront
TENANCY TERM 6 or 12 Months tenancy.
COUNCIL TAX Band A
PET POLICY PETS may be considered with the landlords consent please discuss with the office.
Pets are not permitted to stay short term unless written permission is obtained and granted by the landlord.
Failure to disclose a pet may result in the tenancy being terminated for breach of contract.
DISCLAIMER Whilst every effort has been made to ensure the accuracy of our particulars, the content shall not form a legally binding contract. Neither Stepping Stones, nor the vendor or lessor accepts any responsibility in respect of any errors which may occur accidentally, nor is such information intended to be a statement or representation of fact. Any prospective purchaser or lessee must conduct their own inspection to satisfy themselves as to the accuracy of each statement contained within our property descriptions. In the event floorplans are provided within particulars, it should be noted they are for illustrative purposes only and not necessarily to scale.
FREEHOLD/LEASEHOLD
Stepping Stones have no access to documentation which confirms the tenure of the property.
Should you proceed with the purchase of this property these details must be verified by your Solicitor.
Hadfield is a small village just outside its larger neighbouring town of Glossop and benefits from host of local shopping and leisure facilities along with a direct rail link into Manchester City Centre. The Longendale Trail and Bottoms Reservoir are close by for those who enjoy the outdoors.
ENTRANCE VESTIBULE uPVC door leading into the entrance vestibule, coat books, tiled flooring, double glass panel doors leading into the Lounge.
LOUNGE 14' 11" x 12' 2" (4.57m x 3.71m) uPVC double glazed window to the front elevation, venetian blinds, stairs to the first floor, wall mounted radiator, carpet flooring, ceiling light points x 2, internal door to kitchen/diner.
KITCHEN/DINER 12' 1" x 9' 3" (3.70m x 2.83m) A range of high and low fitted kitchen units with contrasting work surfaces and splashback tiling. Freestanding cooker including gas hob, plumbing for washing machine, ceiling spotlights, laminate flooring, uPVC double glazed window to rear elevation
Dining Area - wall mounted radiator, laminate flooring, uPVC door to the rear garden with views of the surrounding countryside.
LANDING Carpet flooring, ceiling light pendant, internal wooden door leading to first floor accommodation.
MASTER BEDROOM 12' 2" x 9' 3" (3.72m x 2.84m) A double bedroom with a range of fitted wardrobes to two walls, TV aerial point, wall mounted radiator, 2 x uPVC double glazed windows to the front elevation, laminate flooring, ceiling light fan.
BEDROOM TWO 12' 1" x 7' 6" (3.70m x 2.30m) A further double bedroom with 2 x uPVC double glazed windows to the rear elevation with views of the surrounding countryside, wall mounted radiator, ceiling light point, fitted wardrobes to one wall, laminate flooring, ceiling light pendant.
BATHROOM Internal bathroom, a three piece suite with low level w/c, pedestal sink unit, bath with over bath mixer shower, glass curved shower screen, ceiling spotlights, wall mounted chrome heated towel rail, vinyl flooring
EXTERNAL Front - Perimeter fencing, garden gate, gravelled area, flagged pathway.
Rear - Low maintenance garden, flagged area, steps leading down to the off road parking bay.
MONIES BREAKDOWN Rent: £895*
Security Deposit: £1,032.69p ( 5 weeks rent)
Should your application be successful we shall then request to take a non-refundable Holding Deposit: £206.54p (1 weeks rent) we take this deposit to secure the property for you and to start you off on our referencing system.
The remaining monies is due minimum 3 working days prior to your move in date.
* Subject to change, if an applicant is required to pay additional months upfront
TENANCY TERM 6 or 12 Months tenancy.
COUNCIL TAX Band A
PET POLICY PETS may be considered with the landlords consent please discuss with the office.
Pets are not permitted to stay short term unless written permission is obtained and granted by the landlord.
Failure to disclose a pet may result in the tenancy being terminated for breach of contract.
DISCLAIMER Whilst every effort has been made to ensure the accuracy of our particulars, the content shall not form a legally binding contract. Neither Stepping Stones, nor the vendor or lessor accepts any responsibility in respect of any errors which may occur accidentally, nor is such information intended to be a statement or representation of fact. Any prospective purchaser or lessee must conduct their own inspection to satisfy themselves as to the accuracy of each statement contained within our property descriptions. In the event floorplans are provided within particulars, it should be noted they are for illustrative purposes only and not necessarily to scale.
FREEHOLD/LEASEHOLD
Stepping Stones have no access to documentation which confirms the tenure of the property.
Should you proceed with the purchase of this property these details must be verified by your Solicitor.
Council tax
First listed
Last weekEnergy Performance Certificate
Brosscroft Village, Glossop SK13
Brosscroft Village, Glossop SK13 - Streetview
DISCLAIMER: Property descriptions and related information displayed on this page are marketing materials provided by Stepping Stones - Glossop. Placebuzz does not warrant or accept any responsibility for the accuracy or completeness of the property descriptions or related information provided here and they do not constitute property particulars. Please contact Stepping Stones - Glossop for full details and further information.



























