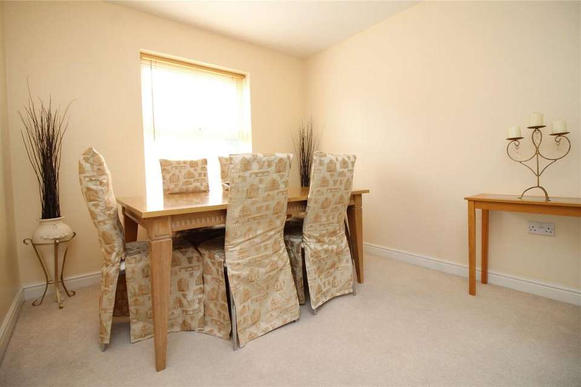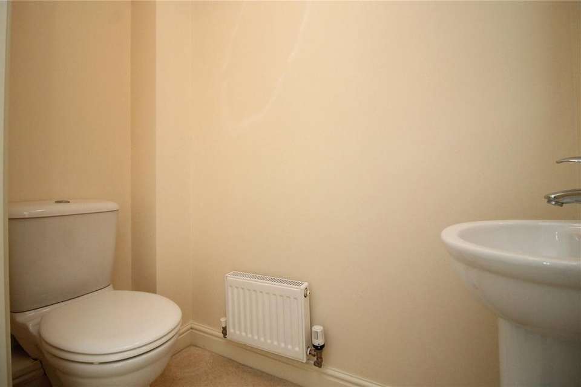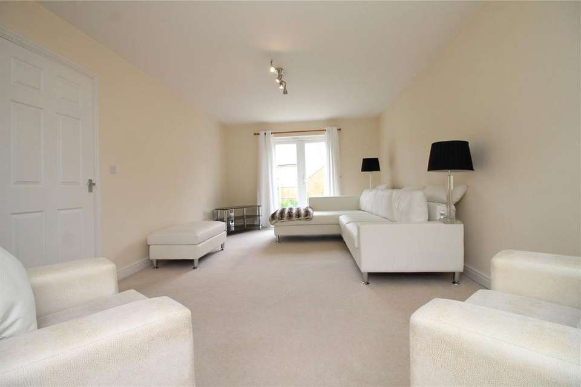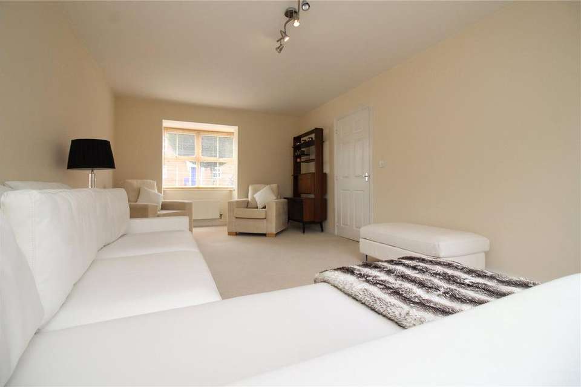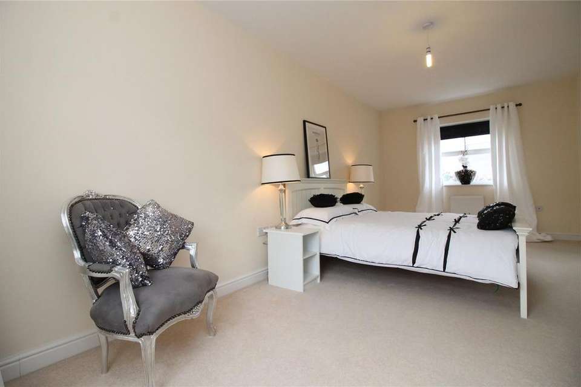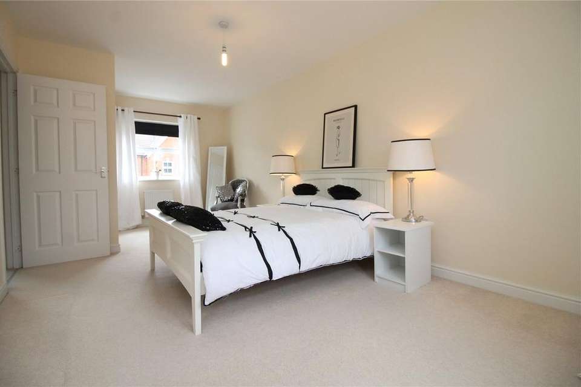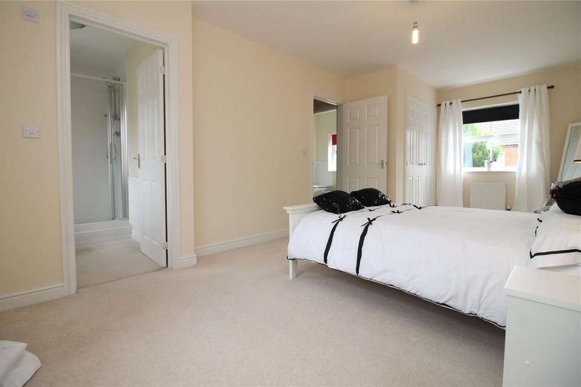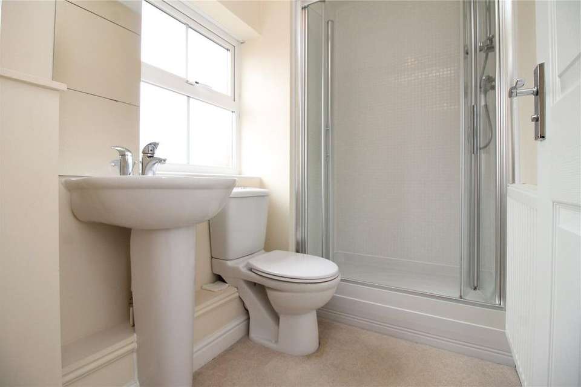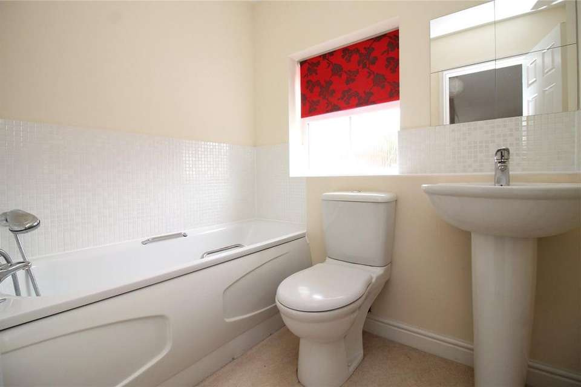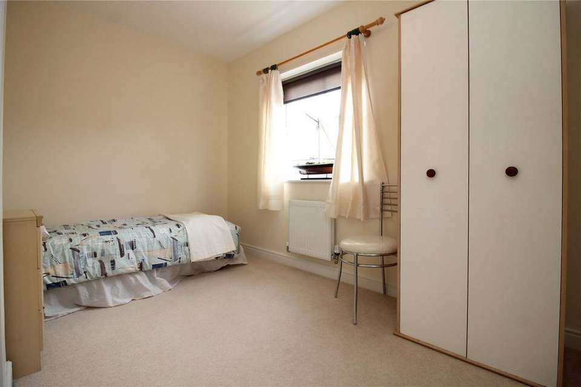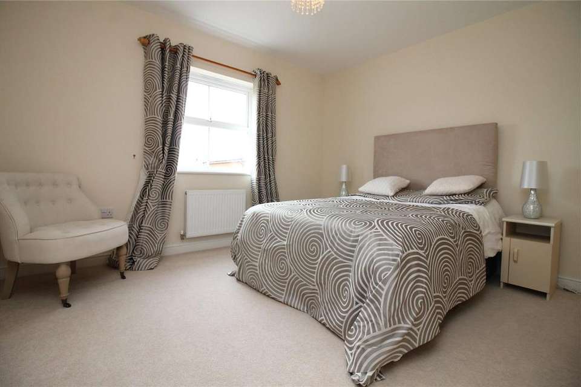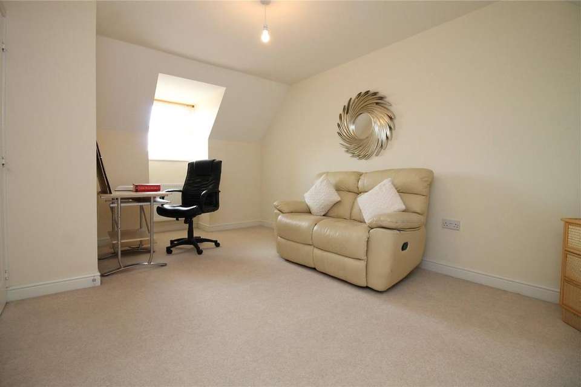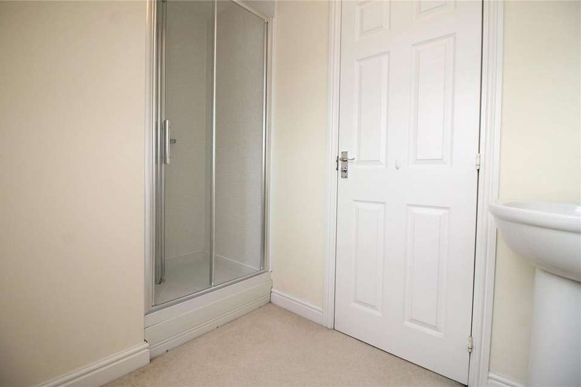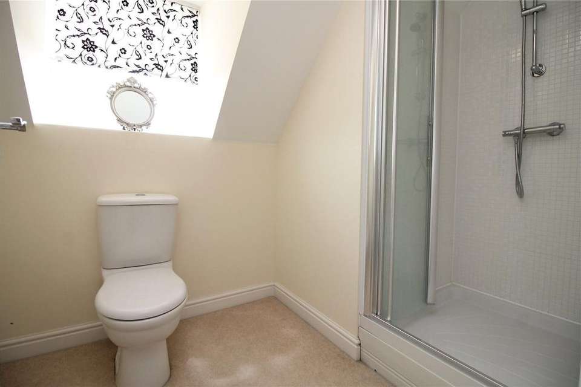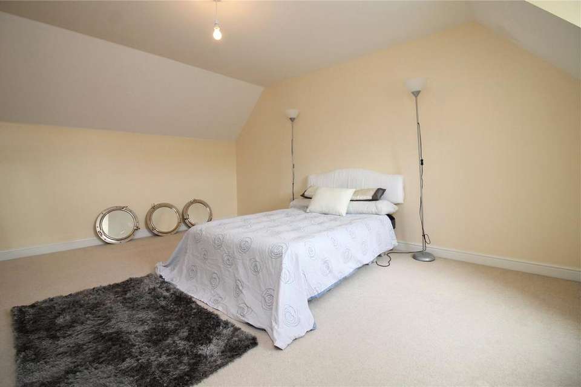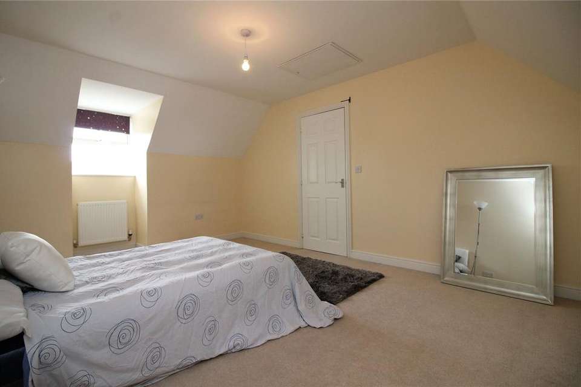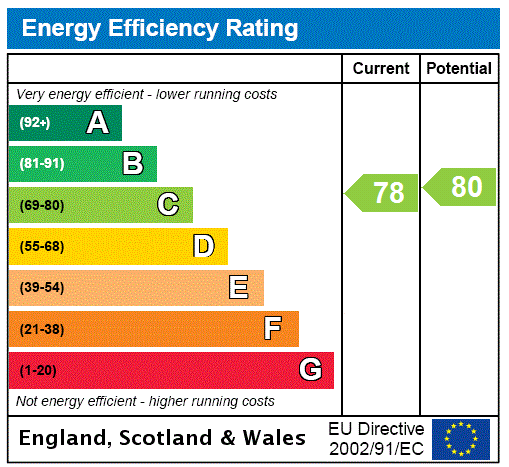5 bedroom detached house to rent
Fitzgilbert Close, Gillingham, Kent, ME7detached house
bedrooms
Property photos
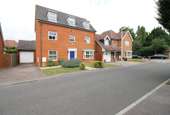
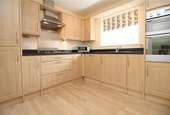
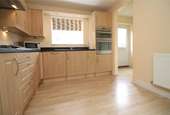
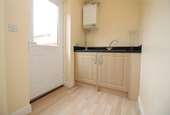
+16
Property description
Room for all the family... huge five-bedroom dolls house style family home located within an exclusive development known as Sovereign Quarter, surrounding Grace Manor House with new build properties just minutes from the M2 Motorway, great local schools and all local amenities. This home offers four double bedrooms and one single perfect for a growing family, neutrally decorated throughout all you need to do is move in. additional benefits of this property include off road parking for multiple cars, large garage, good size front and rear gardens and a handy utility room. Call today to book your internal viewing!
Ground Floor
Entrance Hall
Large storage cupboard, radiator, carpet.
Cloakroom
Wash hand basin, low level WC, carpet.
Living Room 20'1" x 11'8" (6.12m x 3.56m)
Double glazed bay window to front, double glazed double doors to rear, radiator, carpet.
Dining Room 10'4" x 9'5" (3.15m x 2.87m)
Double glazed window to front, radiator, carpet.
Kitchen 9'5" x 9'4" (2.87m x 2.84m)
Double glazed window to rear, range of fitted wall and base units, stainless steel sink and drainer, hob and extractor, integrated oven, integrated dishwasher, laminated wood floor.
Utility Room 7’5” x 4’8” (2.13m x 1.22m)
Door to rear, fitted base unit, stainless steel sink and drainer, plumbing for washing machine, laminated wood floor.
First Floor
Landing
Carpet.
Bedroom 1 20'0” x 10'1" (6.10m x 3.07m)
Double glazed window to front and rear, two radiators, fitted wardrobe, carpet.
En-suite
Double glazed window to rear, shower cubicle, pedestal wash hand basin, low level WC, carpet.
Bedroom 4 11’10” x 11’7” (3.35m x 3.35m)
Double glazed window to rear, radiator, carpet.
Bedroom 5 11’7” x 7’11” (3.35m x 2.13m)
Double glazed window to front, radiator, carpet.
Bathroom
Double glazed window to front, pedestal wash hand basin, panel enclosed bath, low level WC, radiator, carpet.
Second Floor
Landing
Carpet.
Bedroom 2 15'1" x 11'5" (4.60m x 3.48m)
Double glazed window to front, radiator, carpet.
Bedroom 3 15’1” x 10’1” (4.57m x 3.05m)
Double glazed window to front, large storage cupboard, radiator, carpet.
Shower Room
Double glazed window to front, shower cubicle, pedestal wash hand basin, low level WC, radiator, carpet.
Outside
Garden
Lovely rear garden comprising of patio area, lawn, side access.
Garage
Detached brick built garage with up and over doors.
Front
Comprising of lawn, pathway, driveway to the side for access to the garage and parking.
Ground Floor
Entrance Hall
Large storage cupboard, radiator, carpet.
Cloakroom
Wash hand basin, low level WC, carpet.
Living Room 20'1" x 11'8" (6.12m x 3.56m)
Double glazed bay window to front, double glazed double doors to rear, radiator, carpet.
Dining Room 10'4" x 9'5" (3.15m x 2.87m)
Double glazed window to front, radiator, carpet.
Kitchen 9'5" x 9'4" (2.87m x 2.84m)
Double glazed window to rear, range of fitted wall and base units, stainless steel sink and drainer, hob and extractor, integrated oven, integrated dishwasher, laminated wood floor.
Utility Room 7’5” x 4’8” (2.13m x 1.22m)
Door to rear, fitted base unit, stainless steel sink and drainer, plumbing for washing machine, laminated wood floor.
First Floor
Landing
Carpet.
Bedroom 1 20'0” x 10'1" (6.10m x 3.07m)
Double glazed window to front and rear, two radiators, fitted wardrobe, carpet.
En-suite
Double glazed window to rear, shower cubicle, pedestal wash hand basin, low level WC, carpet.
Bedroom 4 11’10” x 11’7” (3.35m x 3.35m)
Double glazed window to rear, radiator, carpet.
Bedroom 5 11’7” x 7’11” (3.35m x 2.13m)
Double glazed window to front, radiator, carpet.
Bathroom
Double glazed window to front, pedestal wash hand basin, panel enclosed bath, low level WC, radiator, carpet.
Second Floor
Landing
Carpet.
Bedroom 2 15'1" x 11'5" (4.60m x 3.48m)
Double glazed window to front, radiator, carpet.
Bedroom 3 15’1” x 10’1” (4.57m x 3.05m)
Double glazed window to front, large storage cupboard, radiator, carpet.
Shower Room
Double glazed window to front, shower cubicle, pedestal wash hand basin, low level WC, radiator, carpet.
Outside
Garden
Lovely rear garden comprising of patio area, lawn, side access.
Garage
Detached brick built garage with up and over doors.
Front
Comprising of lawn, pathway, driveway to the side for access to the garage and parking.
Council tax
First listed
Over a month agoEnergy Performance Certificate
Fitzgilbert Close, Gillingham, Kent, ME7
Fitzgilbert Close, Gillingham, Kent, ME7 - Streetview
DISCLAIMER: Property descriptions and related information displayed on this page are marketing materials provided by Paramount Sales & Lettings - Rochester. Placebuzz does not warrant or accept any responsibility for the accuracy or completeness of the property descriptions or related information provided here and they do not constitute property particulars. Please contact Paramount Sales & Lettings - Rochester for full details and further information.





