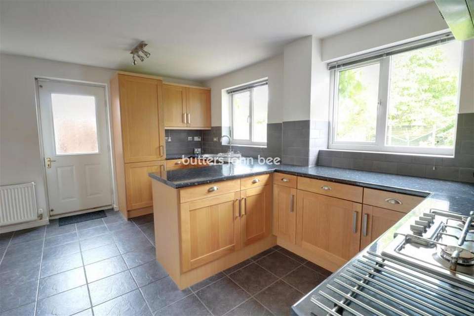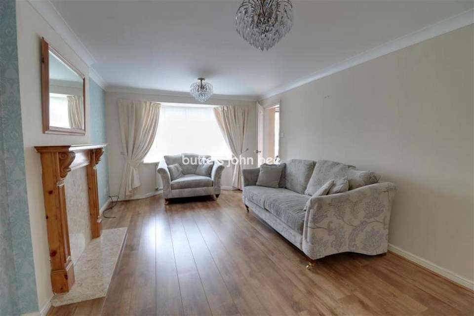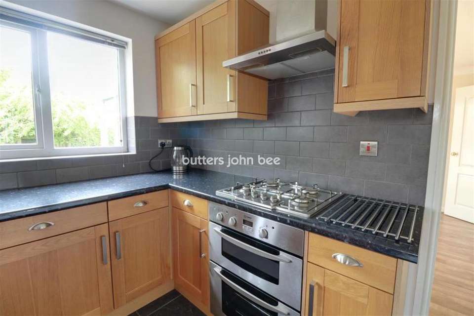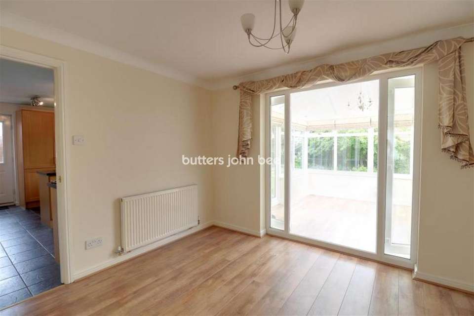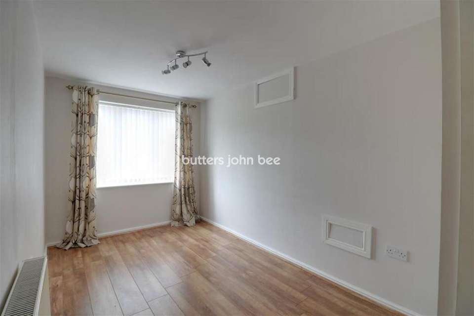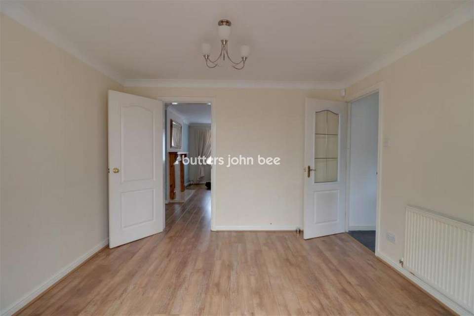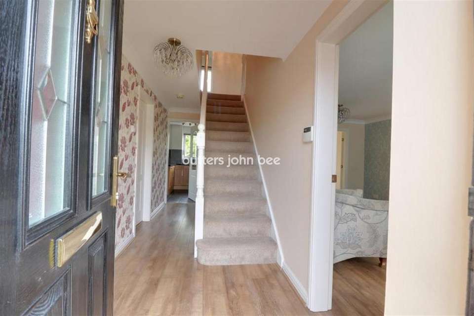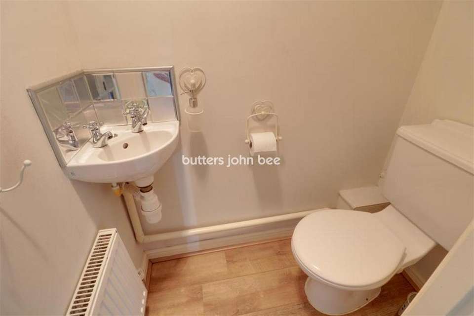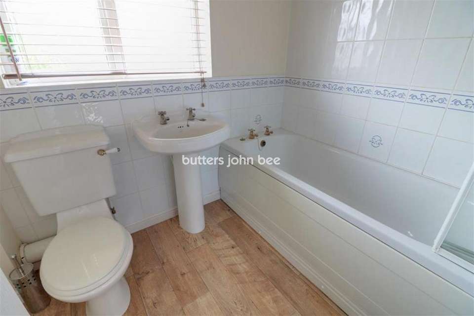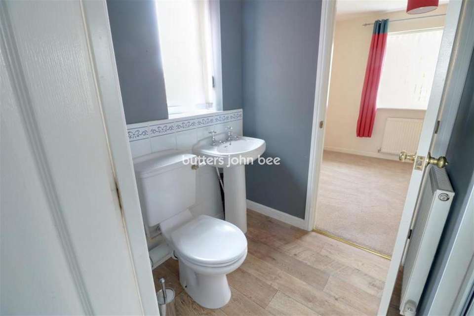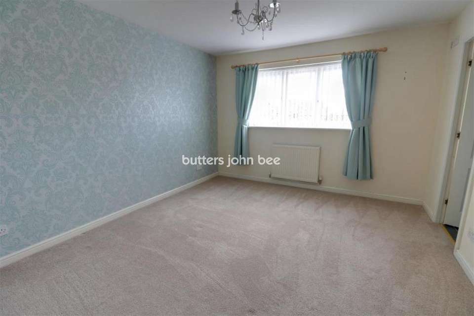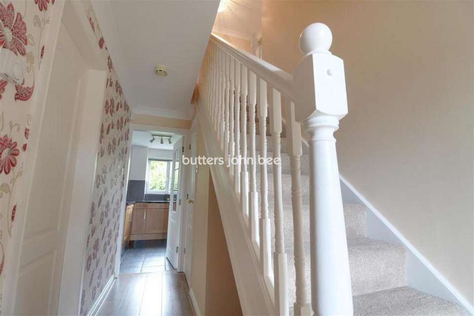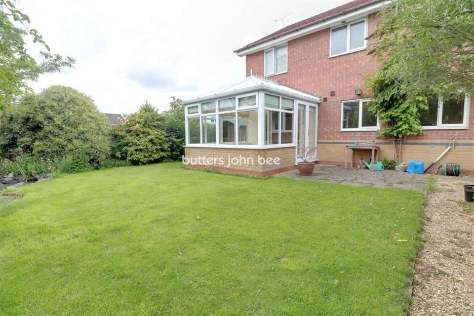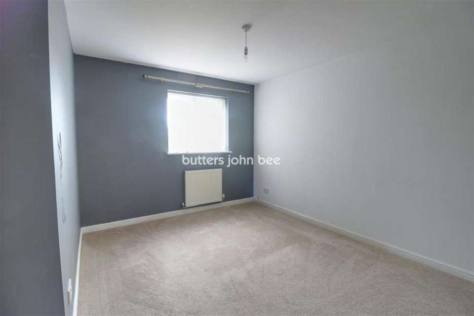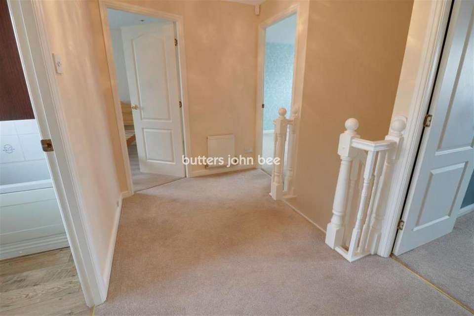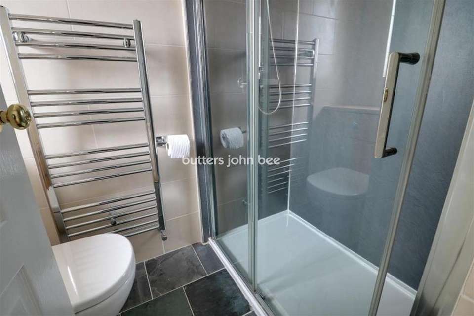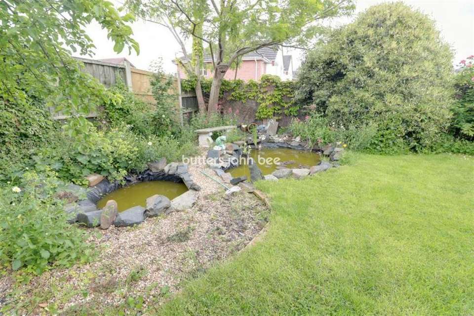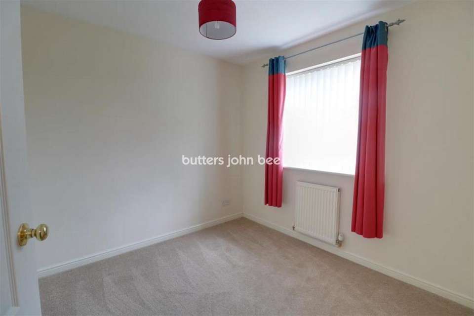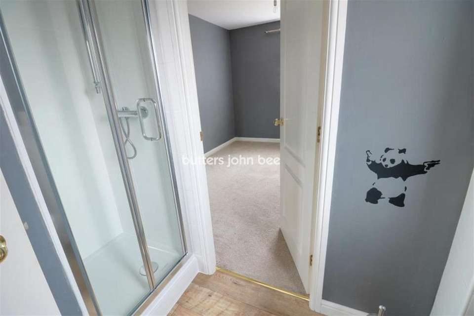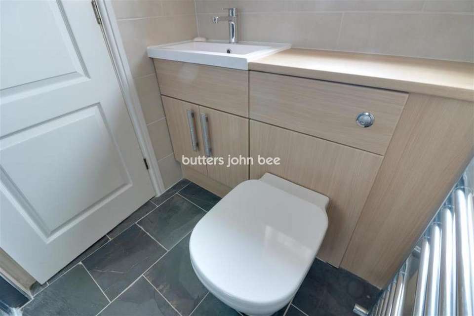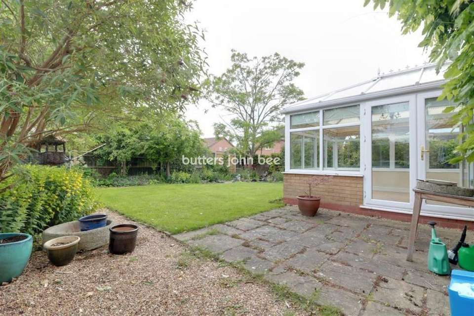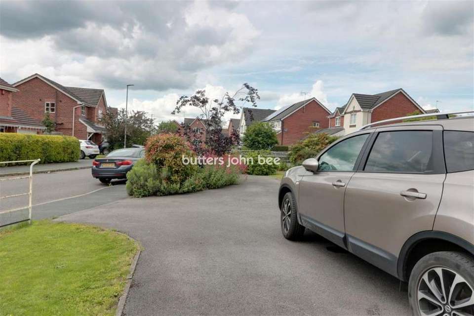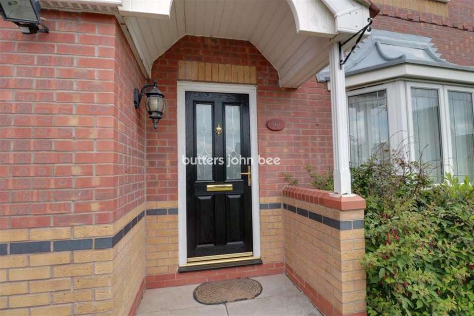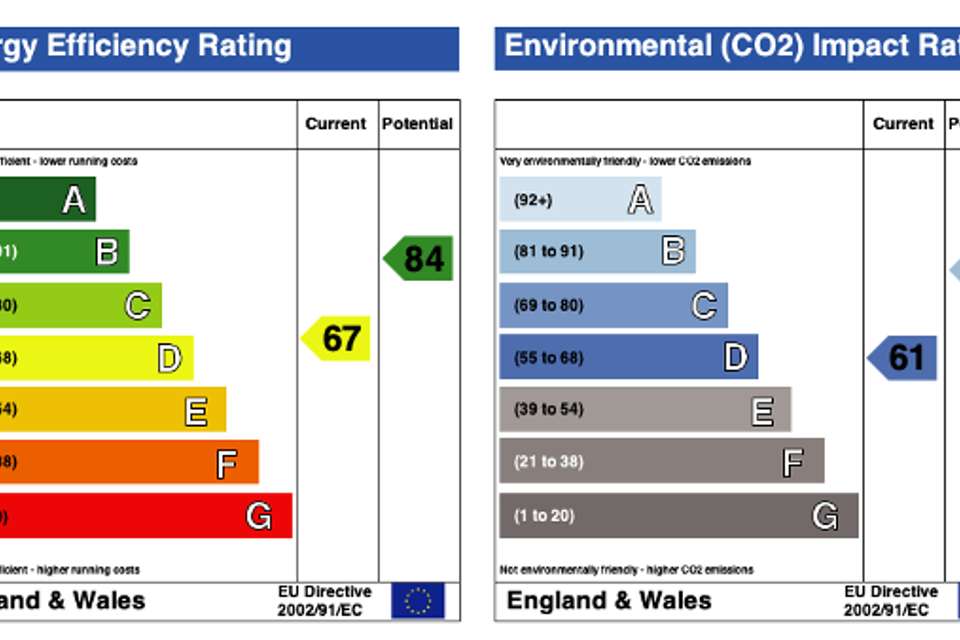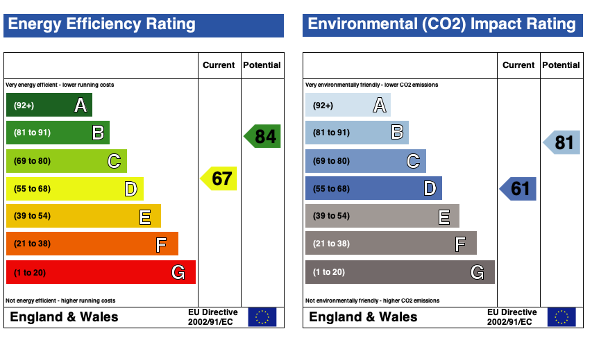4 bedroom detached house to rent
James Atkinson Waydetached house
bedrooms
Property photos
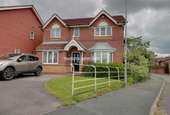
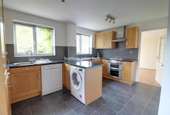
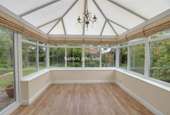
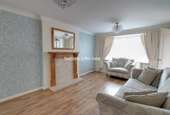
+24
Property description
What this family home offers is space then more space. From the ample driveway to the possibility of five bedrooms and three bathrooms with family conservatory what more can you want???
Having parked your car on the large driveway you enter via the grand composite front door.....
Hallway
The large airy and welcoming hallway immediately sets the standard for this great home. Off here you find access to the lounge, second reception, family kitchen and guests cloakroom. There is ample under stairs storage and the balustrade staircase emphasises the available space.
Lounge (5.53m x 3.35m)
Stepping into the lounge you find under foot high quality engineered wood effect flooring that flows through into the dining room and conservatory. The room itself features a lovely bay window. Here you also find curtain and blinds that are featured in many of the rooms in this great property. A feature fireplace centralises the room.
Dining Room (2.86m x 3.37m)
Moving though the lounge you find the dining room. French doors off into the conservatory with side windows give a full feeling of space. Off here is access to the kitchen.
Conservatory (3.19m x 3.31m)
A lovely large conservatory that features fitted Roman Blinds for both a cooling and warming effect. French doors open out onto the garden.
Family Kitchen (4.57m x 4.26m)
This truly large and stunning kitchen offers style and space. Two windows to the rear elevation together with a window to the side elevation and rear access door with window cast in light. Black marble effect work surfaces sweep around the kitchen and sit on top of real wood fronted units with similar above. There is a fitted/integrated fridge freezer as well as dual oven, hob and extractor.Undefrcounter free standing dishwasher and washer feature. A unique dual circular sink and drainer with mixer tap look out over the window to the rear elevation. All this is framed by tiled flooring and splash backs.
Second Reception Room (2.30m x 4.34m)
Moving back into the hallway you find the second reception room with window to front elevation. This room could serve many purposes such as a study, games room, fifth bedroom or children's play room.
Staircase and Landing
The balustrade staircase takes you up to the large open landing. Off here you find the four main bedrooms and family bathroom.
Master Bedroom (3.99m x 3.43m)
To the front elevation this large double has built in wardrobes and en-suite off the same.
En-suite to Master
A recently fitted en-suite with a modern vanity sink and close coupled w/c. Large shower with glass shower screen doors.
Bedroom 2 (4.18m x 3.00m)
To the front elevation with door off to "Jack and Jill" en-suite.
Bedroom 3 (2.64m x 2.72m)
To the rear elevation with door off to same "Jack and Jill" en-suite
Jack and Jill En-suite
Newly fitted with window to side elevation featuring shower and low level w/c together with pedestal sink and basin.
Bedroom 4 (2.71m x 3.07m)
With window to rear elevation.
Family Bathroom
Featuring a three piece suite and window to rear elevation.
Outside
To the rear is a lovely large family garden with mature borders and trees as well as water feature. To the front is a large driveway bordered by mature gardens and framed by a lovely white roll top fence.
Council Tax Band D
“This property is available with a Deposit Free option which means that instead of paying a traditional six weeks security deposit you pay a fee of one week’s rent + VAT to become a member of a deposit free renting scheme which significantly reduces the up-front costs. This fee is non-refundable and is not a deposit so cannot be used towards covering the cost of any future damage.”
This property is available with a Deposit Free option which means that instead of paying a traditional five weeks security deposit, you pay a fee of one weeks rent + VAT (subject to a minimum of £120 + VAT) to become a member of a deposit free renting scheme which significantly reduces the up-front costs. This fee is non-refundable and is not a deposit so cannot be used towards covering the cost of any future damage.
Having parked your car on the large driveway you enter via the grand composite front door.....
Hallway
The large airy and welcoming hallway immediately sets the standard for this great home. Off here you find access to the lounge, second reception, family kitchen and guests cloakroom. There is ample under stairs storage and the balustrade staircase emphasises the available space.
Lounge (5.53m x 3.35m)
Stepping into the lounge you find under foot high quality engineered wood effect flooring that flows through into the dining room and conservatory. The room itself features a lovely bay window. Here you also find curtain and blinds that are featured in many of the rooms in this great property. A feature fireplace centralises the room.
Dining Room (2.86m x 3.37m)
Moving though the lounge you find the dining room. French doors off into the conservatory with side windows give a full feeling of space. Off here is access to the kitchen.
Conservatory (3.19m x 3.31m)
A lovely large conservatory that features fitted Roman Blinds for both a cooling and warming effect. French doors open out onto the garden.
Family Kitchen (4.57m x 4.26m)
This truly large and stunning kitchen offers style and space. Two windows to the rear elevation together with a window to the side elevation and rear access door with window cast in light. Black marble effect work surfaces sweep around the kitchen and sit on top of real wood fronted units with similar above. There is a fitted/integrated fridge freezer as well as dual oven, hob and extractor.Undefrcounter free standing dishwasher and washer feature. A unique dual circular sink and drainer with mixer tap look out over the window to the rear elevation. All this is framed by tiled flooring and splash backs.
Second Reception Room (2.30m x 4.34m)
Moving back into the hallway you find the second reception room with window to front elevation. This room could serve many purposes such as a study, games room, fifth bedroom or children's play room.
Staircase and Landing
The balustrade staircase takes you up to the large open landing. Off here you find the four main bedrooms and family bathroom.
Master Bedroom (3.99m x 3.43m)
To the front elevation this large double has built in wardrobes and en-suite off the same.
En-suite to Master
A recently fitted en-suite with a modern vanity sink and close coupled w/c. Large shower with glass shower screen doors.
Bedroom 2 (4.18m x 3.00m)
To the front elevation with door off to "Jack and Jill" en-suite.
Bedroom 3 (2.64m x 2.72m)
To the rear elevation with door off to same "Jack and Jill" en-suite
Jack and Jill En-suite
Newly fitted with window to side elevation featuring shower and low level w/c together with pedestal sink and basin.
Bedroom 4 (2.71m x 3.07m)
With window to rear elevation.
Family Bathroom
Featuring a three piece suite and window to rear elevation.
Outside
To the rear is a lovely large family garden with mature borders and trees as well as water feature. To the front is a large driveway bordered by mature gardens and framed by a lovely white roll top fence.
Council Tax Band D
“This property is available with a Deposit Free option which means that instead of paying a traditional six weeks security deposit you pay a fee of one week’s rent + VAT to become a member of a deposit free renting scheme which significantly reduces the up-front costs. This fee is non-refundable and is not a deposit so cannot be used towards covering the cost of any future damage.”
This property is available with a Deposit Free option which means that instead of paying a traditional five weeks security deposit, you pay a fee of one weeks rent + VAT (subject to a minimum of £120 + VAT) to become a member of a deposit free renting scheme which significantly reduces the up-front costs. This fee is non-refundable and is not a deposit so cannot be used towards covering the cost of any future damage.
Interested in this property?
Council tax
First listed
Last weekEnergy Performance Certificate
James Atkinson Way
Marketed by
butters john bee - Crewe 181-183 Nantwich Road Crewe, Cheshire CW2 6DFJames Atkinson Way - Streetview
DISCLAIMER: Property descriptions and related information displayed on this page are marketing materials provided by butters john bee - Crewe. Placebuzz does not warrant or accept any responsibility for the accuracy or completeness of the property descriptions or related information provided here and they do not constitute property particulars. Please contact butters john bee - Crewe for full details and further information.





