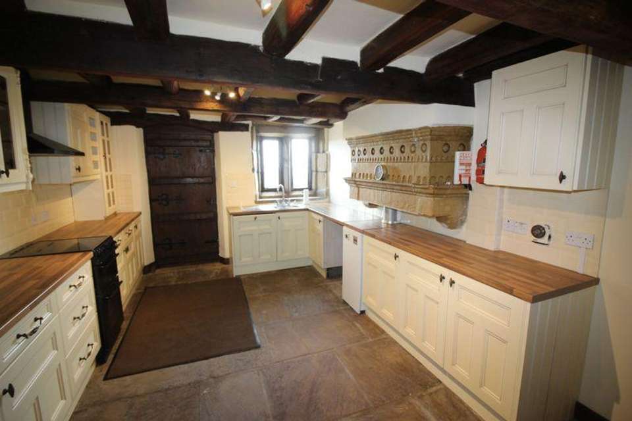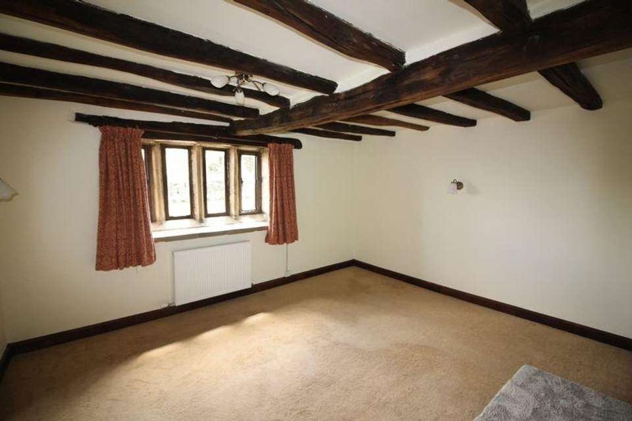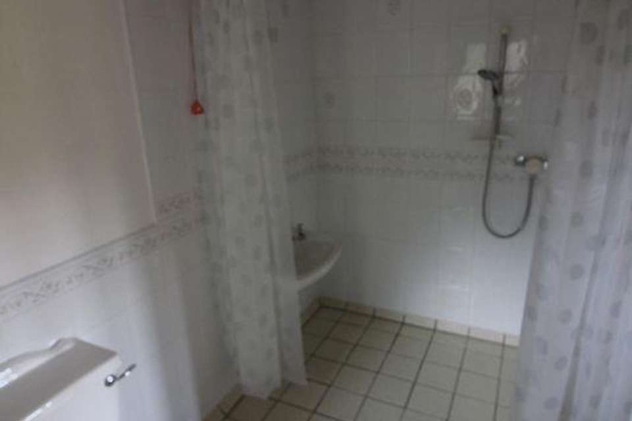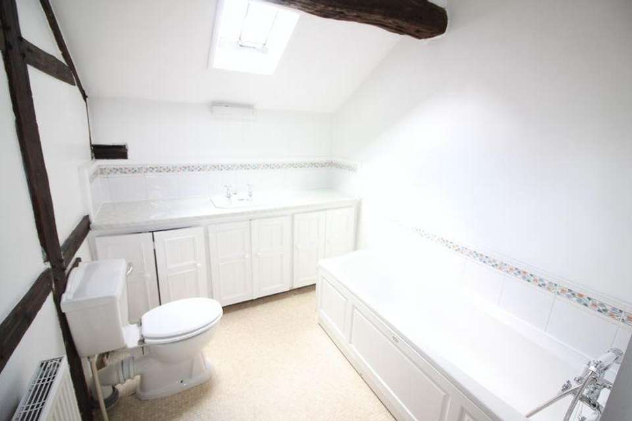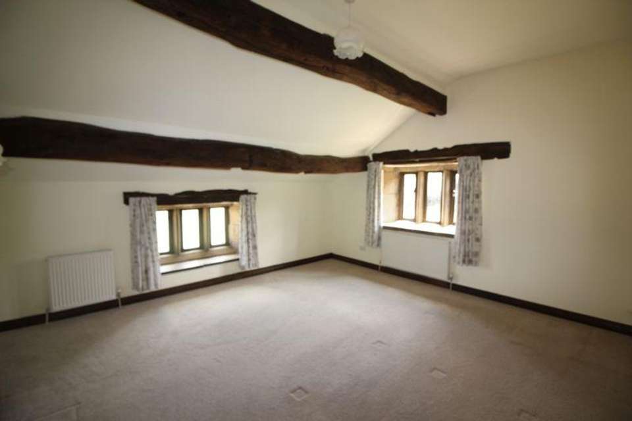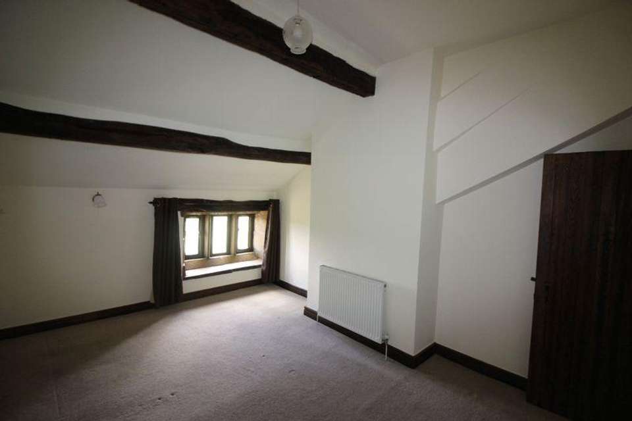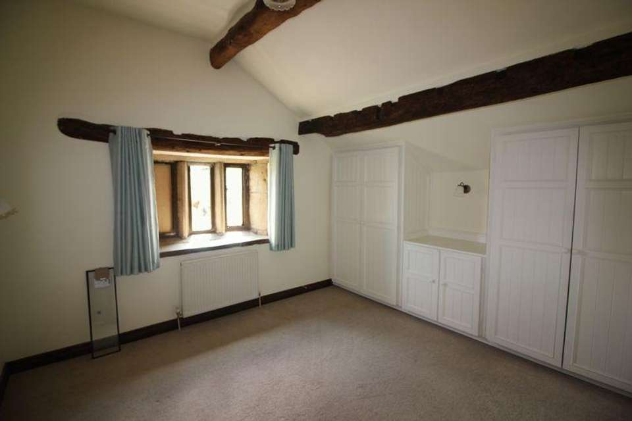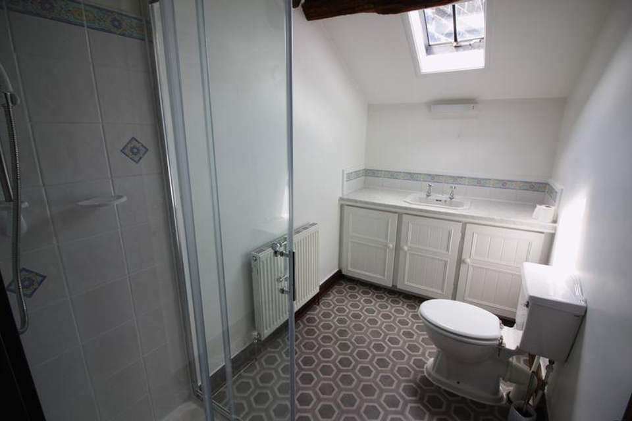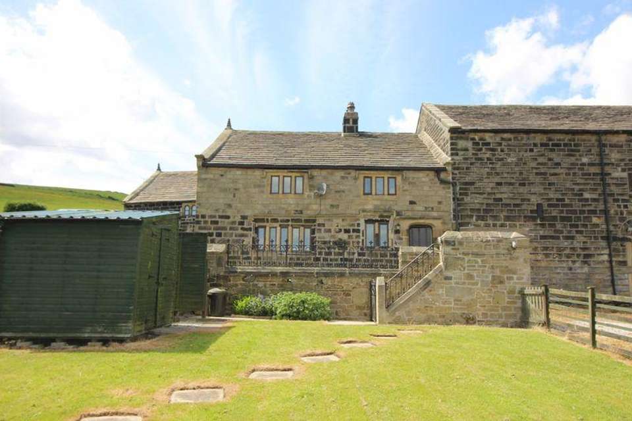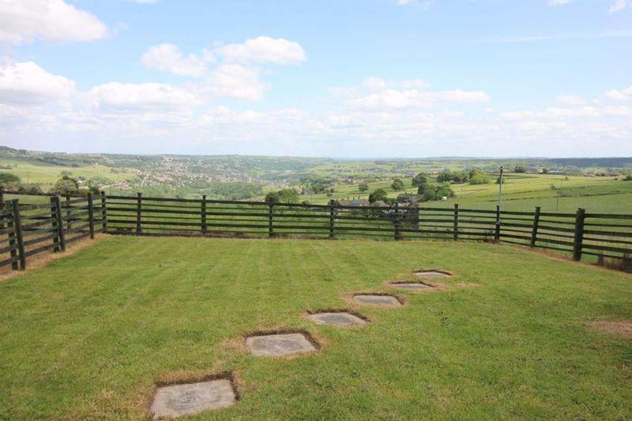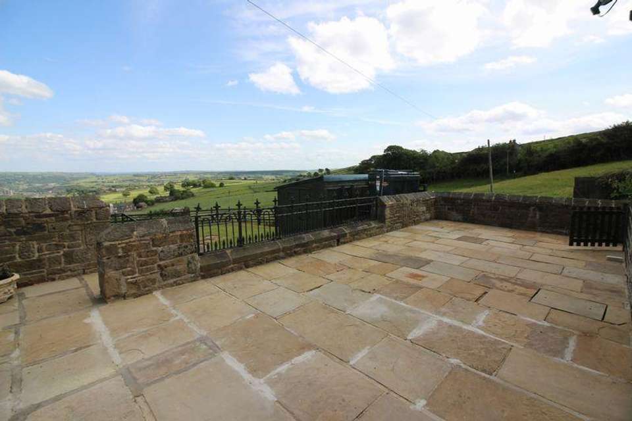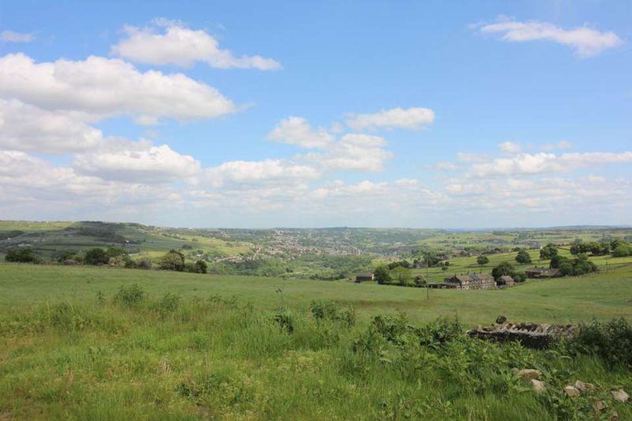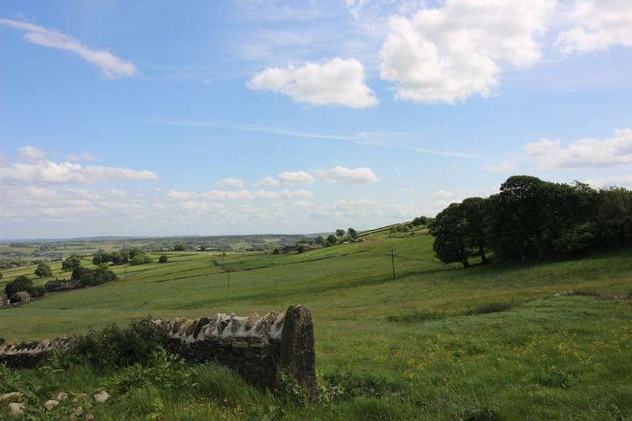4 bedroom property to rent
Wick Cottage, Steep Lane, Sowerbyproperty
bedrooms
Property photos
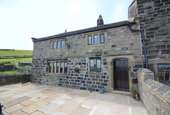
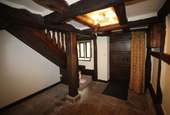
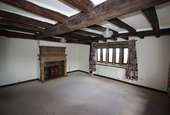
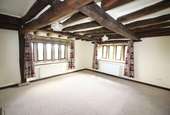
+13
Property description
Situated in this idyllic rural setting enjoying breath-taking panoramic views, lies this superb Grade II listed residence providing attractive and spacious accommodation with a wealth of charm and character. Just step inside this delightful property and you cannot fail to be impressed by the period features including beamed ceilings, mullioned windows, and stone inglenook fireplaces. The property briefly comprises of an entrance hall, spacious lounge, modern fully fitted dining kitchen, four double bedrooms, three bathrooms, garden, parking, central heating and double glazing. An early appointment to view this superb property is essential to fully appreciate the accommodation provided.
The front entrance door opens into the
ENTRANCE HALLWith a stone flagged floor, stone mullioned window to the front elevation, beams to walls and ceiling, and one double radiator.
From the Entrance Hall a doorway through to the
MODERN FULLY FITTED DINING KITCHEN 17'3 x 11'4Being fully fitted with a range of wall and base units incorporating matching work surfaces with stainless steel single drainer sink unit with mixer tap, electric cooker with extractor in canopy above, integrated dishwasher and plumbing for an automatic washing machine. This attractive kitchen is tiled around the work surfaces with complementing colour scheme to the remaining walls. Oil fuelled central heating boiler. Beams to ceiling, stone mantle, feature stone mullioned window to the rear elevation enjoying superb panoramic views, stone flagged floor and a rear entrance door.
From the Entrance Hall a door opens into the
SPACIOUS LOUNGE 17'5 x 15'3The central feature of this superb room is the stone inglenook fireplace with electric fire on matching hearth. Stone mullioned windows to the rear and side elevations provide this room with its light and spacious aspect. Beams to ceiling, two double radiators, one TV point and a fitted carpet.
From the Entrance Hall a door opens into
BEDROOM TWO 14'2 x 11'6With period features such as beamed ceiling and stone mullioned windows incorporating double glazed units with stone surround, one double radiator, and one telephone point.
From the Bedroom a door opens into a
WET ROOMWith hand wash basin, low flush WC and Mira shower unit. The wet room is extensively tiled with a tiled floor. Stone mullioned window to the front elevation incorporating double glazed units with stone surround, and one double radiator.
From the Entrance Hall a spindled staircase with fitted carpet leads to the
FIRST FLOOR LANDINGWith stone mullioned window to the front elevation with double glazed units. From the Landing a door opens into the
BATHROOM With white three piece suite comprising hand wash basin, low flush WC and panelled bath with mixer shower tap, built-in cylinder cupboard with tank and airing shelves above, skylight window, beam to ceiling and one double radiator.
From the Landing a door opens into
BEDROOM THREE 15' ?? x 11'3With beams to ceiling and stone mullioned window with double glazed units incorporating stone window seat enjoying superb panoramic views. Built-in wardrobes to one wall, one double radiator and a fitted carpet.
From the Landing a door opens into
BEDROOM ONE 17'6 x 11'4This spacious double bedroom has stone mullioned windows to the rear and side elevations with double glazed units. Beams to ceiling, two double radiators and a fitted carpet.
From the Landing a door to
BEDROOM FOUR 14' x 11'7With stone mullioned window with double glazed units to the side elevation, beams to ceiling, built-in wardrobes with cupboard space, one double radiator and a fitted carpet.
From the Landing a door opens to
SHOWER ROOM With white three piece suite incorporating hand wash basin, low flush WC and corner shower cubicle with Mira shower unit. Skylight window, beams to ceiling and one double radiator.
GENERALThe property has the benefit of mains electric, oiled fired central heating, drainage via a septic tank and spring water.
EXTERNALTo the front of the property there is a stone flagged patio with steps down to an enclosed lawned garden, and parking for several vehicles
TO VIEWStrictly by appointment please telephone Property@Kemp&Co on[use Contact Agent Button].
DIRECTIONSHX6 1PF
The front entrance door opens into the
ENTRANCE HALLWith a stone flagged floor, stone mullioned window to the front elevation, beams to walls and ceiling, and one double radiator.
From the Entrance Hall a doorway through to the
MODERN FULLY FITTED DINING KITCHEN 17'3 x 11'4Being fully fitted with a range of wall and base units incorporating matching work surfaces with stainless steel single drainer sink unit with mixer tap, electric cooker with extractor in canopy above, integrated dishwasher and plumbing for an automatic washing machine. This attractive kitchen is tiled around the work surfaces with complementing colour scheme to the remaining walls. Oil fuelled central heating boiler. Beams to ceiling, stone mantle, feature stone mullioned window to the rear elevation enjoying superb panoramic views, stone flagged floor and a rear entrance door.
From the Entrance Hall a door opens into the
SPACIOUS LOUNGE 17'5 x 15'3The central feature of this superb room is the stone inglenook fireplace with electric fire on matching hearth. Stone mullioned windows to the rear and side elevations provide this room with its light and spacious aspect. Beams to ceiling, two double radiators, one TV point and a fitted carpet.
From the Entrance Hall a door opens into
BEDROOM TWO 14'2 x 11'6With period features such as beamed ceiling and stone mullioned windows incorporating double glazed units with stone surround, one double radiator, and one telephone point.
From the Bedroom a door opens into a
WET ROOMWith hand wash basin, low flush WC and Mira shower unit. The wet room is extensively tiled with a tiled floor. Stone mullioned window to the front elevation incorporating double glazed units with stone surround, and one double radiator.
From the Entrance Hall a spindled staircase with fitted carpet leads to the
FIRST FLOOR LANDINGWith stone mullioned window to the front elevation with double glazed units. From the Landing a door opens into the
BATHROOM With white three piece suite comprising hand wash basin, low flush WC and panelled bath with mixer shower tap, built-in cylinder cupboard with tank and airing shelves above, skylight window, beam to ceiling and one double radiator.
From the Landing a door opens into
BEDROOM THREE 15' ?? x 11'3With beams to ceiling and stone mullioned window with double glazed units incorporating stone window seat enjoying superb panoramic views. Built-in wardrobes to one wall, one double radiator and a fitted carpet.
From the Landing a door opens into
BEDROOM ONE 17'6 x 11'4This spacious double bedroom has stone mullioned windows to the rear and side elevations with double glazed units. Beams to ceiling, two double radiators and a fitted carpet.
From the Landing a door to
BEDROOM FOUR 14' x 11'7With stone mullioned window with double glazed units to the side elevation, beams to ceiling, built-in wardrobes with cupboard space, one double radiator and a fitted carpet.
From the Landing a door opens to
SHOWER ROOM With white three piece suite incorporating hand wash basin, low flush WC and corner shower cubicle with Mira shower unit. Skylight window, beams to ceiling and one double radiator.
GENERALThe property has the benefit of mains electric, oiled fired central heating, drainage via a septic tank and spring water.
EXTERNALTo the front of the property there is a stone flagged patio with steps down to an enclosed lawned garden, and parking for several vehicles
TO VIEWStrictly by appointment please telephone Property@Kemp&Co on[use Contact Agent Button].
DIRECTIONSHX6 1PF
Council tax
First listed
Over a month agoWick Cottage, Steep Lane, Sowerby
Wick Cottage, Steep Lane, Sowerby - Streetview
DISCLAIMER: Property descriptions and related information displayed on this page are marketing materials provided by Property@Kemp&Co - Halifax. Placebuzz does not warrant or accept any responsibility for the accuracy or completeness of the property descriptions or related information provided here and they do not constitute property particulars. Please contact Property@Kemp&Co - Halifax for full details and further information.





