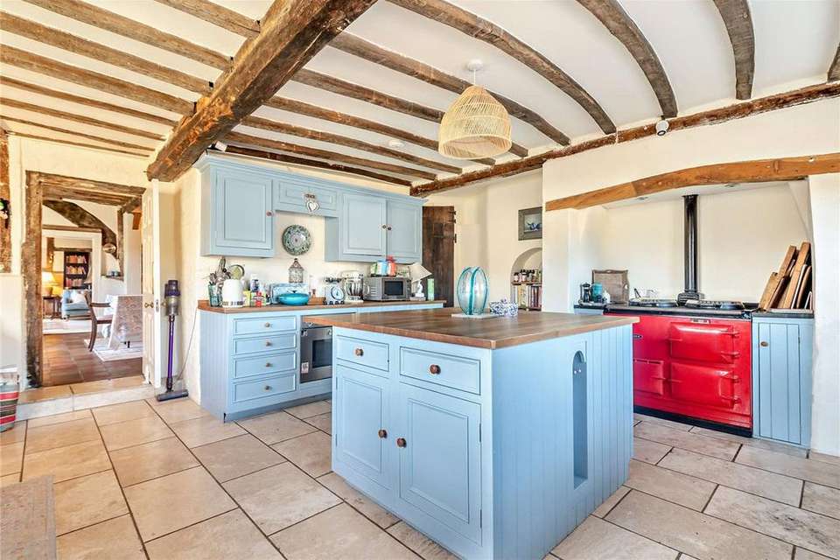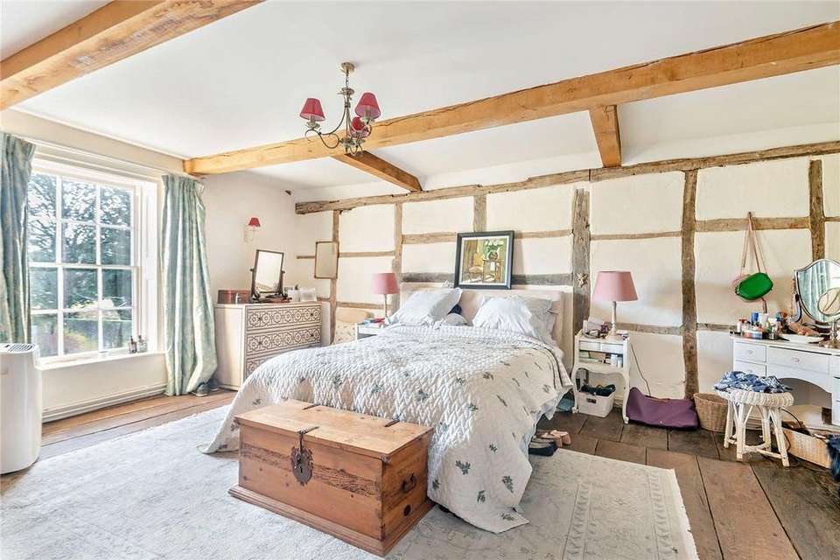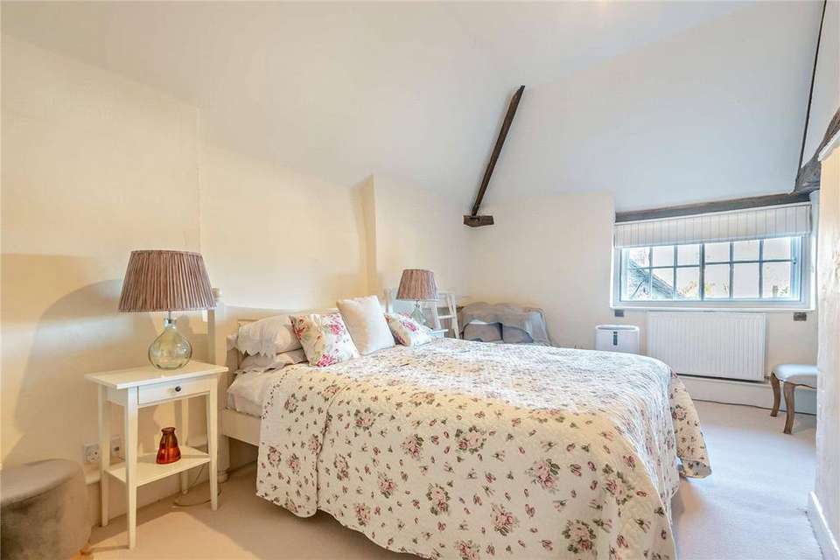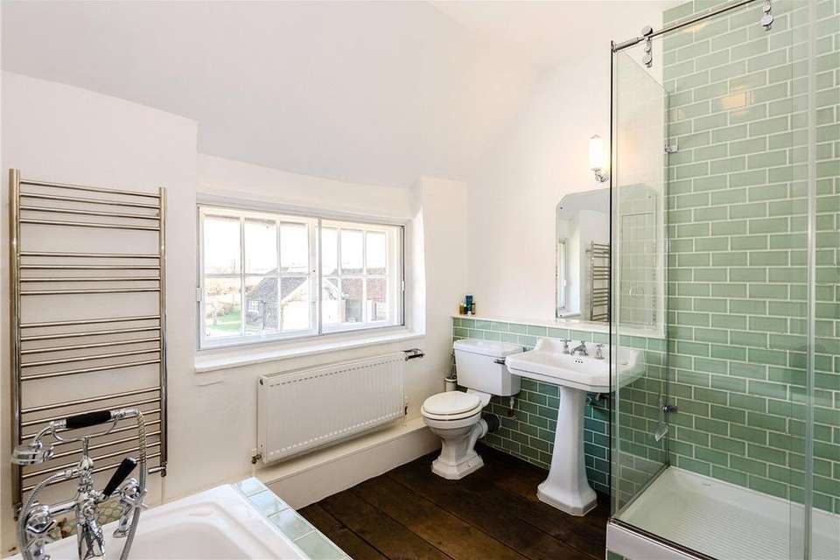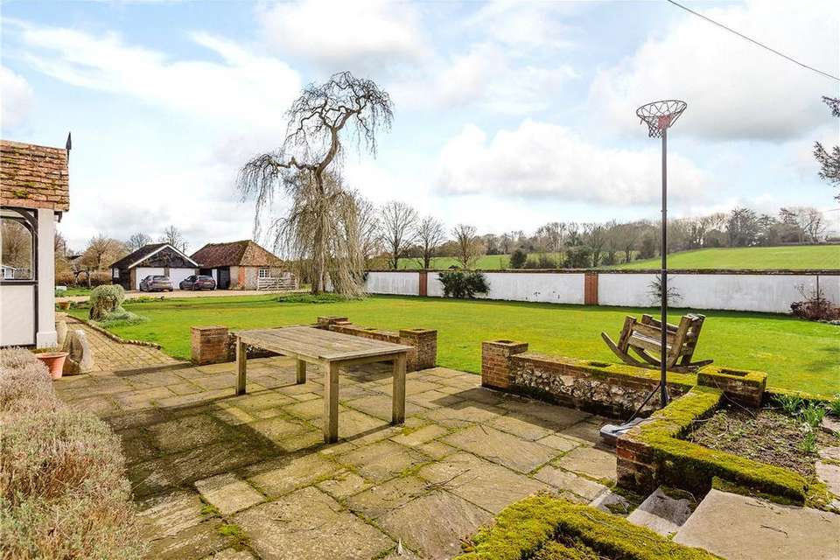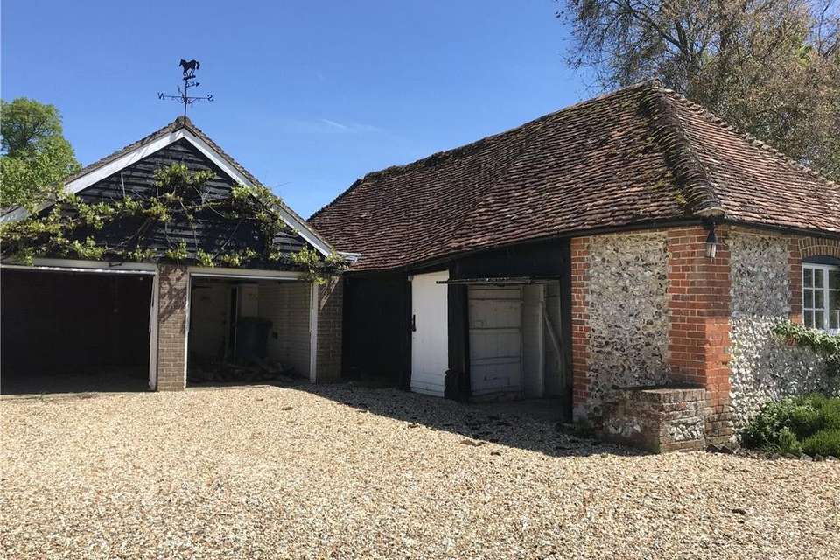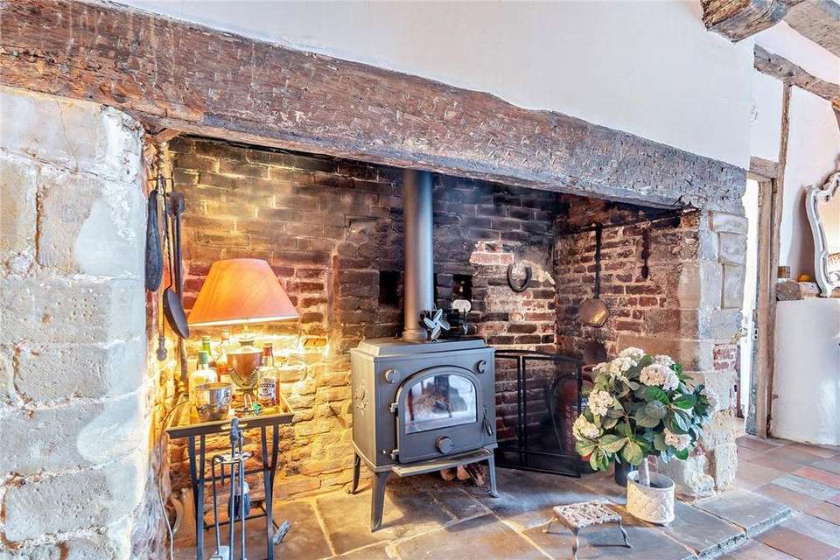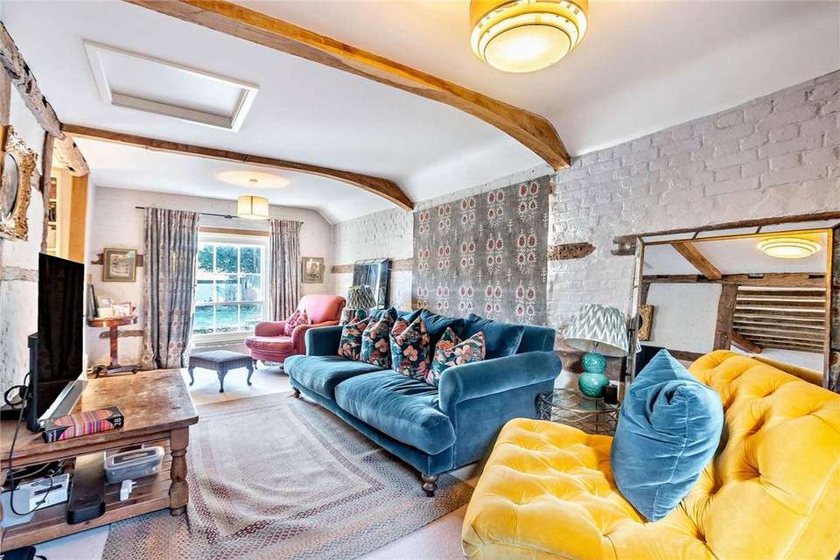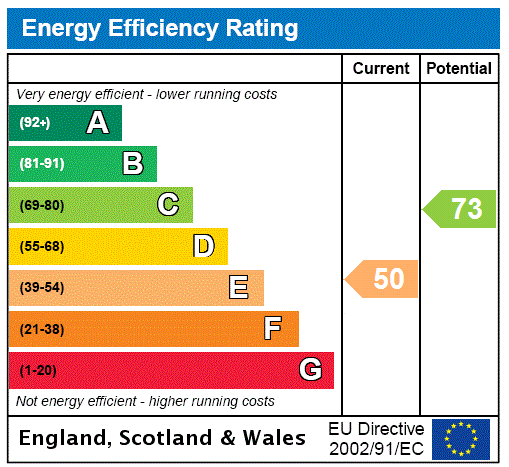5 bedroom detached house to rent
Hampshire, SO20detached house
bedrooms
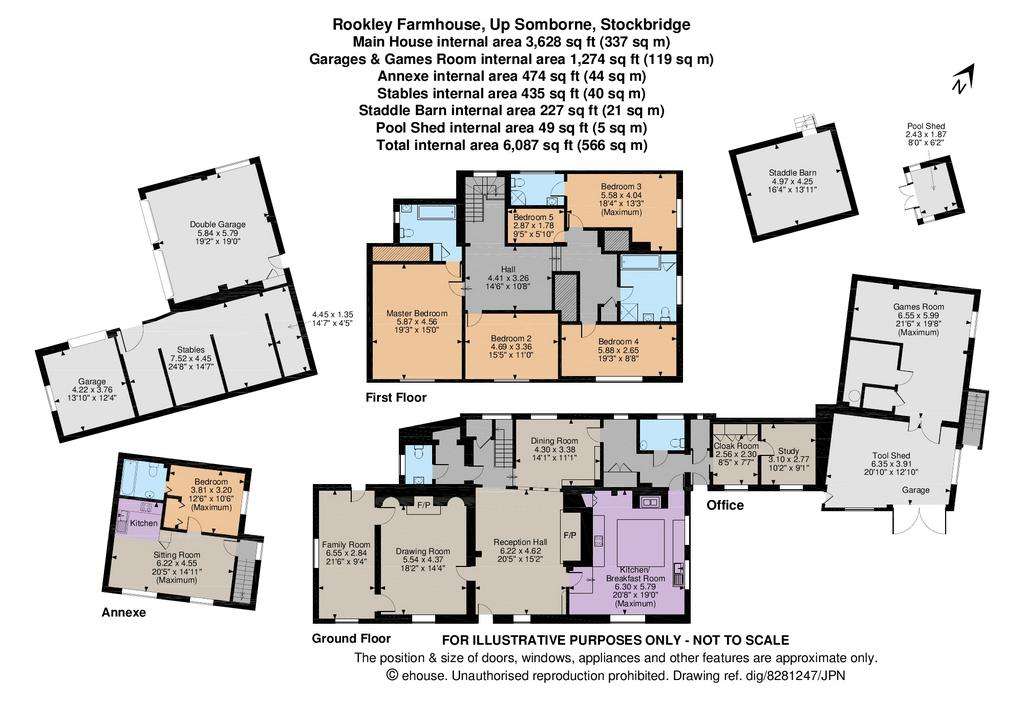
Property photos




+13
Property description
The beautiful farmhouse is accessed via a private gravel drive, there is a double carport and further outbuildings consisting of stables, store room, pool shed and staddle barn.
The main entrance leads in to a wide reception hall with stone floors and wood burning stove. The eat in kitchen is immediately off the hall as well as the dining room, drawing room and family room too. The hall can also be used as a dining room (as in the photos) if a larger dining room is preferred. Beyond the well equipped kitchen lies the back hall leading to the utility room, boot room and study, there is also a downstairs w.c at the foot of the stairs.
Upstairs there is a wonderfully light, bright and open landing leading to the master bedroom with ensuite bathroom and three further double bedrooms and the family bathroom with bath tub and separate shower. The rear double bedroom benefits from an ensuite shower room and there is a further single bedroom with beautiful original 13th century feature window.
The enclosed gardens are mostly laid to lawn, there is a sun terrace to the front of the house and a swimming pool on the east side of the garden.
Beneath the one bedroom annexe is a good sized games room with double doors to the garden and to the front a large tool shed. The annexe benefits from having a kitchen/living/dining room a double bedroom with built in wardrobes and a bathroom with white suite and shower over the bath.
The house has been sympathetically refurbished and redecorated throughout.
The enclosed gardens are mostly laid to lawn, there is a sun terrace to the front of the house and a swimming pool on the east side of the garden. There are well established flower borders, shrubs and fruit trees.
There is ample driveway parking for a number of cars as well as the double garage and further single garage beneath the annexe. There is a beautifully restored old stables. There is a 32A commando socket installed in the garage for EV charging.
Council Tax: Band G (Test Valley Council for current cost)
Mains Electric. Seperate Oil heating and Septic Tank.
For internet and mobile services check ofcom.org.uk
Initial tenancy of 12 months.
Holding deposit 1 week's rent = £1269
Deposit equivalent to 6 weeks' rent @ £5500pcm = £7615
The main entrance leads in to a wide reception hall with stone floors and wood burning stove. The eat in kitchen is immediately off the hall as well as the dining room, drawing room and family room too. The hall can also be used as a dining room (as in the photos) if a larger dining room is preferred. Beyond the well equipped kitchen lies the back hall leading to the utility room, boot room and study, there is also a downstairs w.c at the foot of the stairs.
Upstairs there is a wonderfully light, bright and open landing leading to the master bedroom with ensuite bathroom and three further double bedrooms and the family bathroom with bath tub and separate shower. The rear double bedroom benefits from an ensuite shower room and there is a further single bedroom with beautiful original 13th century feature window.
The enclosed gardens are mostly laid to lawn, there is a sun terrace to the front of the house and a swimming pool on the east side of the garden.
Beneath the one bedroom annexe is a good sized games room with double doors to the garden and to the front a large tool shed. The annexe benefits from having a kitchen/living/dining room a double bedroom with built in wardrobes and a bathroom with white suite and shower over the bath.
The house has been sympathetically refurbished and redecorated throughout.
The enclosed gardens are mostly laid to lawn, there is a sun terrace to the front of the house and a swimming pool on the east side of the garden. There are well established flower borders, shrubs and fruit trees.
There is ample driveway parking for a number of cars as well as the double garage and further single garage beneath the annexe. There is a beautifully restored old stables. There is a 32A commando socket installed in the garage for EV charging.
Council Tax: Band G (Test Valley Council for current cost)
Mains Electric. Seperate Oil heating and Septic Tank.
For internet and mobile services check ofcom.org.uk
Initial tenancy of 12 months.
Holding deposit 1 week's rent = £1269
Deposit equivalent to 6 weeks' rent @ £5500pcm = £7615
Interested in this property?
Council tax
First listed
Over a month agoEnergy Performance Certificate
Hampshire, SO20
Marketed by
Carter Jonas - Winchester 9a Jewry Street Winchester SO23 8RZHampshire, SO20 - Streetview
DISCLAIMER: Property descriptions and related information displayed on this page are marketing materials provided by Carter Jonas - Winchester. Placebuzz does not warrant or accept any responsibility for the accuracy or completeness of the property descriptions or related information provided here and they do not constitute property particulars. Please contact Carter Jonas - Winchester for full details and further information.



