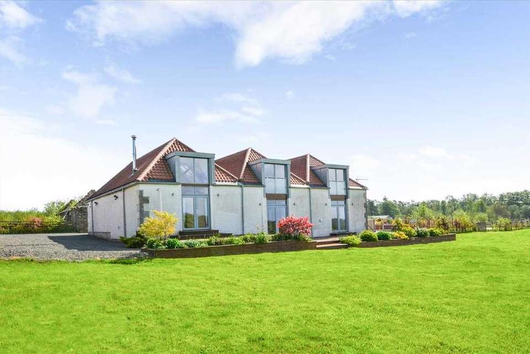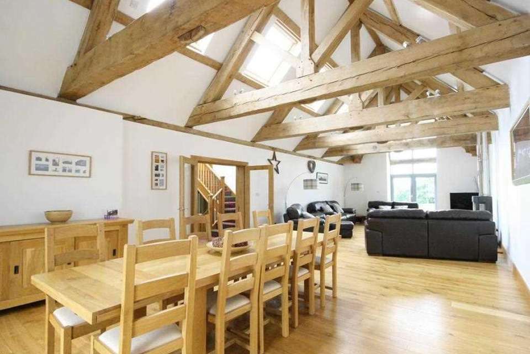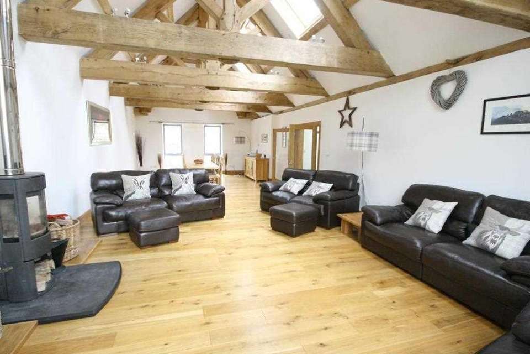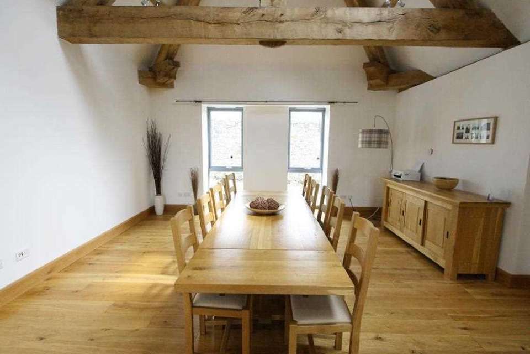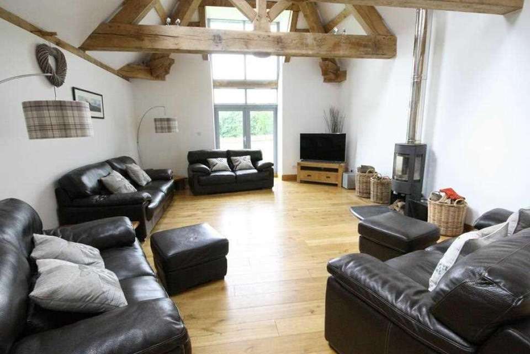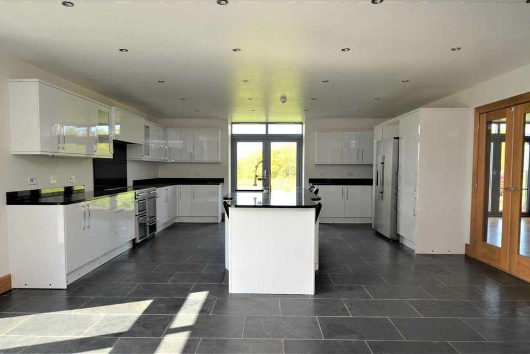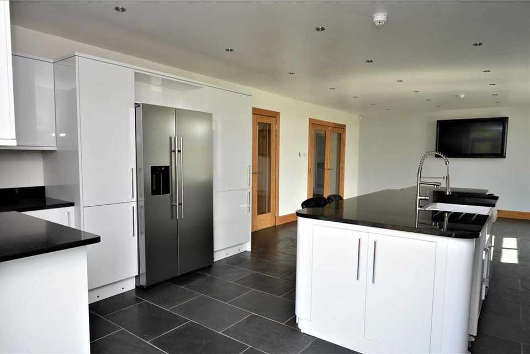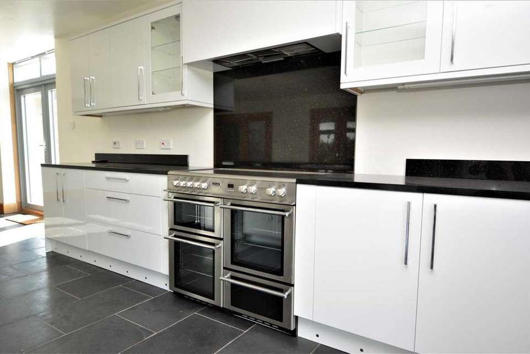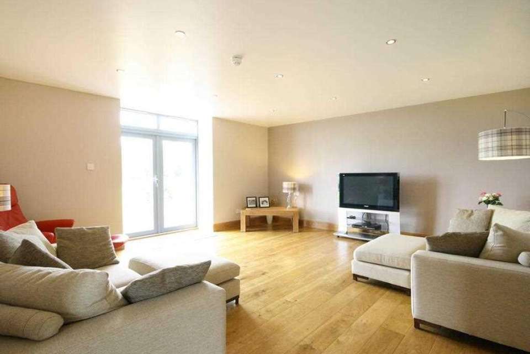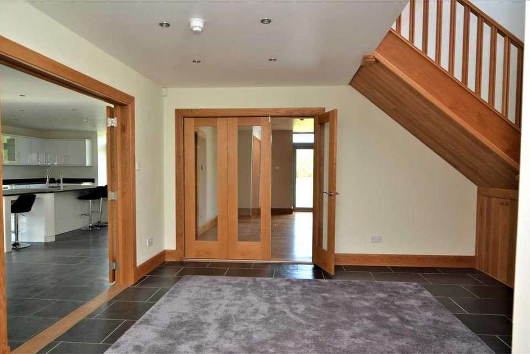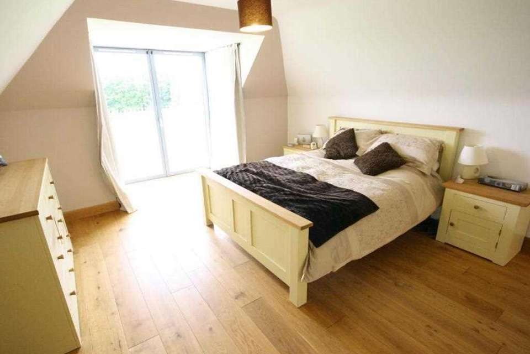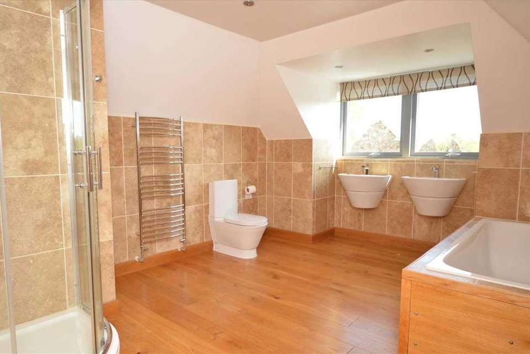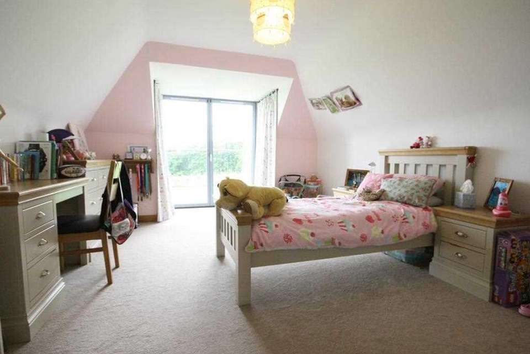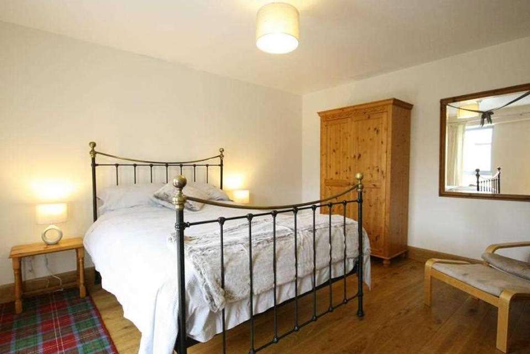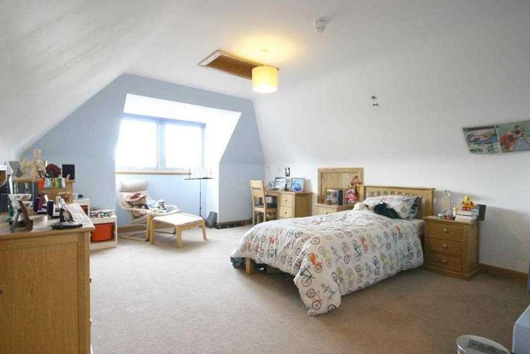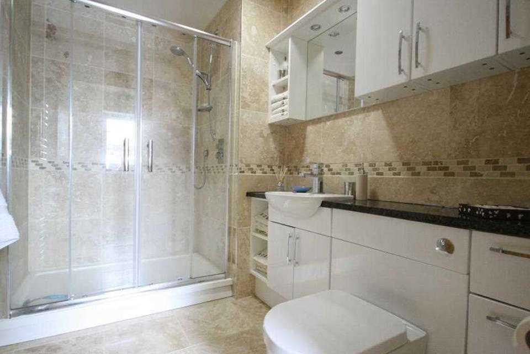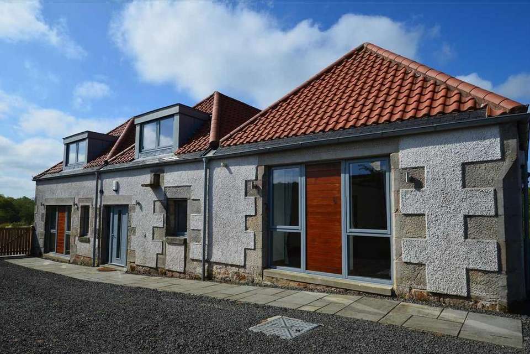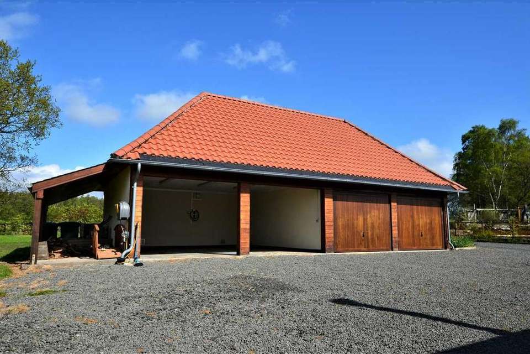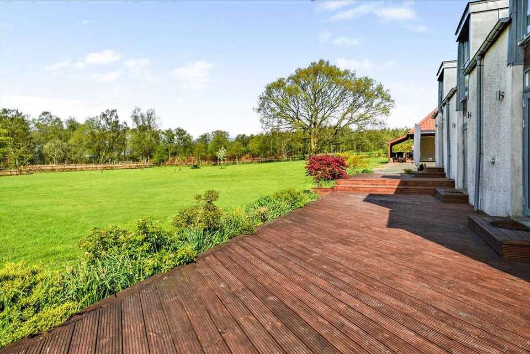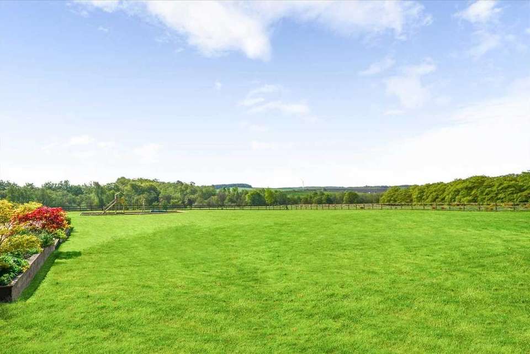£2,300pcm
4 bedroom detached house to rent
Half Moon Barn, SolsgirthProperty description
Harper & Stone are delighted to bring to the market Half Moon Barn. This exceptional detached barn conversion has been beautifully converted by the current owners who have produced a stunning family home, completed to a very high standard throughout out.
The specification includes:
- Ground source heating with underfloor heating throughout
- Solar panels
- Solid oak visible trusses to the lounge
- Solid oak finishings
- Aluminium clad double glazing and doors
- Zinc rainwater goods
- Detached double garage and double car port with storage room above
-Slate and oak floors
-Electric car charging point
The property is set on a plot of approximately 1.3 acres of uninterrupted views of the countryside offering an idyllic country setting less than 3 miles from the village of Dollar.
The accommodation is set over two levels as follows:
The ground floor has a stunning entrance hallway with impressive proportions tastefully complemented with slate floors, off white neutral walls and ceiling mounted down lighting.
The kitchen is a beautiful room displaying a perfect combination of modern and traditional styling, with white gloss wall and base units with complementary granite worktops, slate flooring, ceiling down lighting and neutral walls. There is a range style cooker, Bosch dishwasher and a Samsung American fridge/freezer. There is also a useful centre island offering a large breakfast bar, granite worktops with an integral butler sink and contemporary mixer tap. This generous room lends itself to modern day family life with excess space for a large dining table and seating area. There are also two sets of French doors offering access out to the garden.
Internal French doors lead you from the kitchen to a generous family room which can also be accessed from the main hallway. This is a welcoming room with oak flooring, neutral walls and downlights. External French doors again can offer access to the rear garden.
Next off the hallway is the exceptional reception/dining/formal lounge. This room is vast but tranquil, with exposed oak trusses offering traditional style character with a modern twist with roof lights spanned between the trusses, flooding the room with natural daylight. The current owners utilise the space as a formal lounge area and large formal dining area, with oak flooring, neutral walls and a wood burning stove with a Caithness stone hearth. This room spans from the front to the back of the house with two floor-to-ceiling windows to the front of the house and French doors to the rear.
Bedroom 4 is located on the ground floor; this is a large double room with oak flooring and two floor-to-ceiling windows located to the front of the property.
Next to bedroom 4, there is a large shower room with a double width shower, sink and toilet with a range of fitted vanity units and a modern heated towel rail. Travertine wall and floor tiles finish off the room.
To complete the ground floor there is a very large utility room with a good range of base units and appliance spaces for a washing machine and tumble dryer. The utility room also houses the boiler.
The first floor accommodation is as follows:
The wide staircase with oak balustrade leads to the first floor and its gallery style landing. Access to all 3 bedrooms and the family bathroom is off the landing area.
The master bedroom is a very generous room with carpet, fitted wardrobes and a Juliette balcony offering an outlook to the rear aspect. Off the bedroom there is a generous full en suite bathroom with a corner shower cubicle, bath, sink, toilet, mirrored vanity unit and wall mounted heated towel rail. Oak flooring and marble wall tiles complete the room.
Bedroom 2 is located to the front of the house; this is a generous double bedroom with neutral decor and neutral coloured carpets.
Bedroom 3 is again a generous double room, but located to the rear with a Juliette balcony, with neutral decor and neutral coloured carpets.
Finally, the family bathroom, which is a sizeable suite, includes a bath, his and hers wall mounted sinks, toilet, separate shower cubicle and a wall mounted heated towel rail. The bathroom is finished with oak flooring and Travertine wall tiles.
Externally there is approximately 1.3 acres of ground with a good array of borders, shrubs and fruit trees and a wraparound decking and patio area. The open views are exceptional.
To complete this property there is a double garage, a double car port and wood store; with ample parking on the gravel driveway. The area above the garage and carport is a large, usable storage space.
The sale will include all fitted floor coverings, light fittings, window coverings and appliances as indicated above. All other items are to be agreed by separate negotiation.
Council Tax Band G
EER Band C
Landlord Registration: 572732/340/18081 & 572736/340/18081
LARN1811005
Viewing is highly recommended and is by appointment only by contacting Harper & Stone on[use Contact Agent Button] or [use Contact Agent Button]
Half Moon Barn is well positioned for commuters. There is a Park and Ride service at Kinross with regular express coach services to Edinburgh and Perth. The train station at Inverkeithing has services into Edinburgh South Gyle, Haymarket and Waverley, in addition to a further Park and Ride service. The Clackmannanshire Bridge, nine miles to the south-west, connects to the Central Scotland motorway network, facilitating access to the Central Belt and Glasgow.
Dollar offers a good range of shops, primary schooling (Strathdevon Primary) and other amenities. The town is renowned for Dollar Academy offering independent day and boarding school. Alloa is eight miles away and offers supermarket and high street shopping, leisure and health facilities and rail links to Stirling and Glasgow.
There is a primary school in Blairingone, with secondary schooling in Kinross and Dunfermline. There are a number of private schools within easy reach including Dollar Academy, Beaconhurst, Glenalmond, Strathallan & Craigclowan.
The specification includes:
- Ground source heating with underfloor heating throughout
- Solar panels
- Solid oak visible trusses to the lounge
- Solid oak finishings
- Aluminium clad double glazing and doors
- Zinc rainwater goods
- Detached double garage and double car port with storage room above
-Slate and oak floors
-Electric car charging point
The property is set on a plot of approximately 1.3 acres of uninterrupted views of the countryside offering an idyllic country setting less than 3 miles from the village of Dollar.
The accommodation is set over two levels as follows:
The ground floor has a stunning entrance hallway with impressive proportions tastefully complemented with slate floors, off white neutral walls and ceiling mounted down lighting.
The kitchen is a beautiful room displaying a perfect combination of modern and traditional styling, with white gloss wall and base units with complementary granite worktops, slate flooring, ceiling down lighting and neutral walls. There is a range style cooker, Bosch dishwasher and a Samsung American fridge/freezer. There is also a useful centre island offering a large breakfast bar, granite worktops with an integral butler sink and contemporary mixer tap. This generous room lends itself to modern day family life with excess space for a large dining table and seating area. There are also two sets of French doors offering access out to the garden.
Internal French doors lead you from the kitchen to a generous family room which can also be accessed from the main hallway. This is a welcoming room with oak flooring, neutral walls and downlights. External French doors again can offer access to the rear garden.
Next off the hallway is the exceptional reception/dining/formal lounge. This room is vast but tranquil, with exposed oak trusses offering traditional style character with a modern twist with roof lights spanned between the trusses, flooding the room with natural daylight. The current owners utilise the space as a formal lounge area and large formal dining area, with oak flooring, neutral walls and a wood burning stove with a Caithness stone hearth. This room spans from the front to the back of the house with two floor-to-ceiling windows to the front of the house and French doors to the rear.
Bedroom 4 is located on the ground floor; this is a large double room with oak flooring and two floor-to-ceiling windows located to the front of the property.
Next to bedroom 4, there is a large shower room with a double width shower, sink and toilet with a range of fitted vanity units and a modern heated towel rail. Travertine wall and floor tiles finish off the room.
To complete the ground floor there is a very large utility room with a good range of base units and appliance spaces for a washing machine and tumble dryer. The utility room also houses the boiler.
The first floor accommodation is as follows:
The wide staircase with oak balustrade leads to the first floor and its gallery style landing. Access to all 3 bedrooms and the family bathroom is off the landing area.
The master bedroom is a very generous room with carpet, fitted wardrobes and a Juliette balcony offering an outlook to the rear aspect. Off the bedroom there is a generous full en suite bathroom with a corner shower cubicle, bath, sink, toilet, mirrored vanity unit and wall mounted heated towel rail. Oak flooring and marble wall tiles complete the room.
Bedroom 2 is located to the front of the house; this is a generous double bedroom with neutral decor and neutral coloured carpets.
Bedroom 3 is again a generous double room, but located to the rear with a Juliette balcony, with neutral decor and neutral coloured carpets.
Finally, the family bathroom, which is a sizeable suite, includes a bath, his and hers wall mounted sinks, toilet, separate shower cubicle and a wall mounted heated towel rail. The bathroom is finished with oak flooring and Travertine wall tiles.
Externally there is approximately 1.3 acres of ground with a good array of borders, shrubs and fruit trees and a wraparound decking and patio area. The open views are exceptional.
To complete this property there is a double garage, a double car port and wood store; with ample parking on the gravel driveway. The area above the garage and carport is a large, usable storage space.
The sale will include all fitted floor coverings, light fittings, window coverings and appliances as indicated above. All other items are to be agreed by separate negotiation.
Council Tax Band G
EER Band C
Landlord Registration: 572732/340/18081 & 572736/340/18081
LARN1811005
Viewing is highly recommended and is by appointment only by contacting Harper & Stone on[use Contact Agent Button] or [use Contact Agent Button]
Half Moon Barn is well positioned for commuters. There is a Park and Ride service at Kinross with regular express coach services to Edinburgh and Perth. The train station at Inverkeithing has services into Edinburgh South Gyle, Haymarket and Waverley, in addition to a further Park and Ride service. The Clackmannanshire Bridge, nine miles to the south-west, connects to the Central Scotland motorway network, facilitating access to the Central Belt and Glasgow.
Dollar offers a good range of shops, primary schooling (Strathdevon Primary) and other amenities. The town is renowned for Dollar Academy offering independent day and boarding school. Alloa is eight miles away and offers supermarket and high street shopping, leisure and health facilities and rail links to Stirling and Glasgow.
There is a primary school in Blairingone, with secondary schooling in Kinross and Dunfermline. There are a number of private schools within easy reach including Dollar Academy, Beaconhurst, Glenalmond, Strathallan & Craigclowan.
Property photos
Council tax
First listed
Over a month agoHalf Moon Barn, Solsgirth
Half Moon Barn, Solsgirth - Streetview
DISCLAIMER: Property descriptions and related information displayed on this page are marketing materials provided by Harper Stone - Dollar. Placebuzz does not warrant or accept any responsibility for the accuracy or completeness of the property descriptions or related information provided here and they do not constitute property particulars. Please contact Harper Stone - Dollar for full details and further information.
