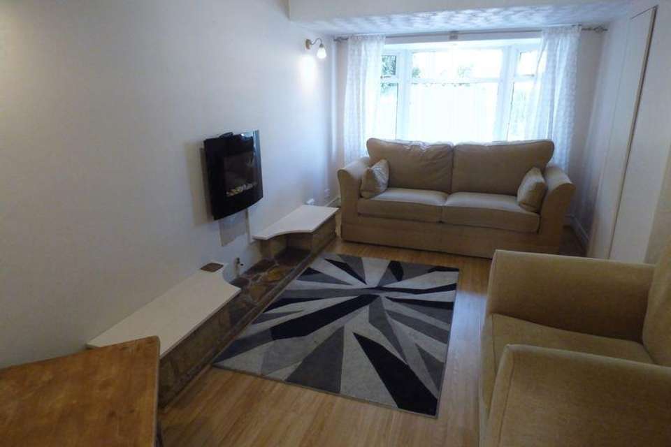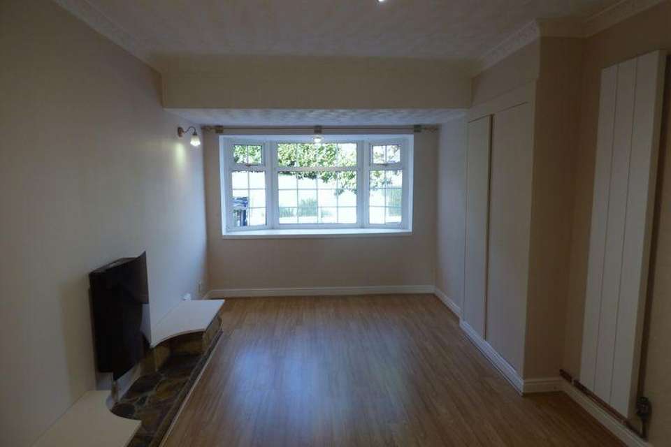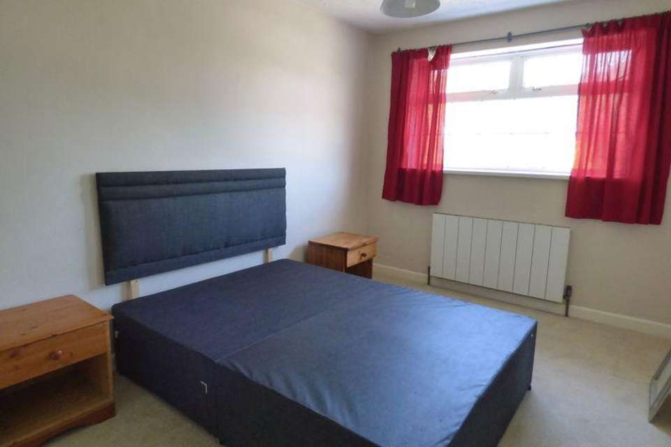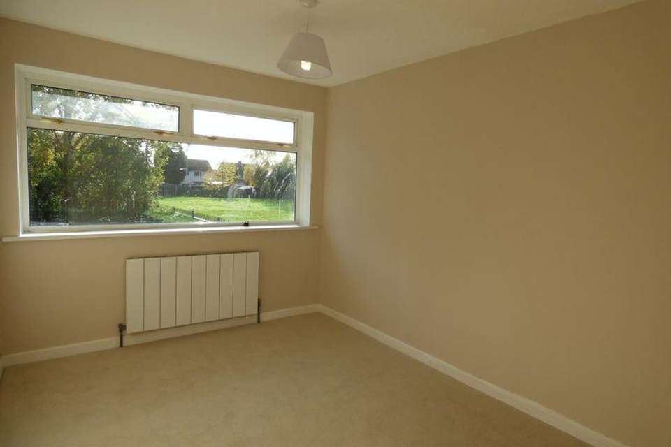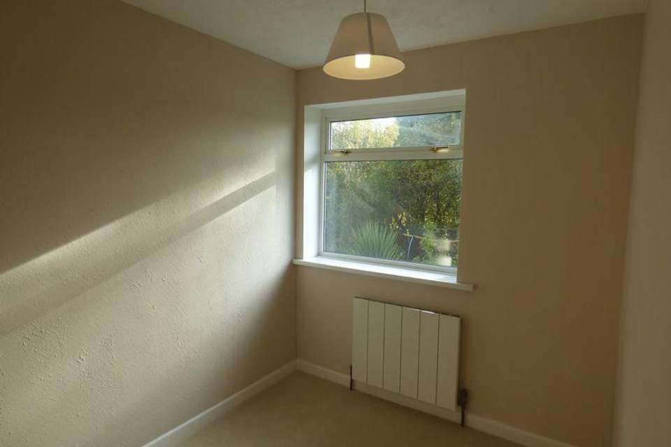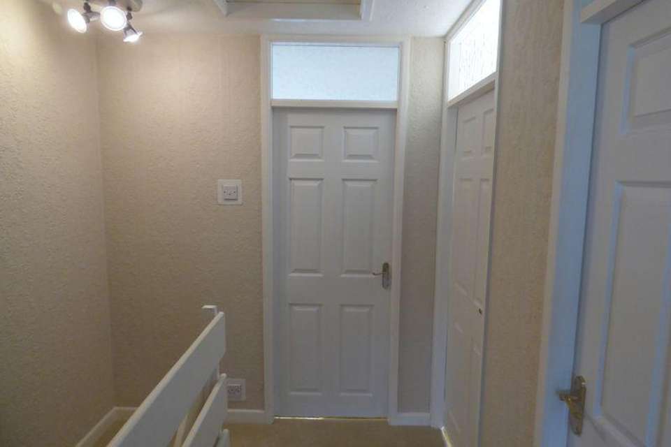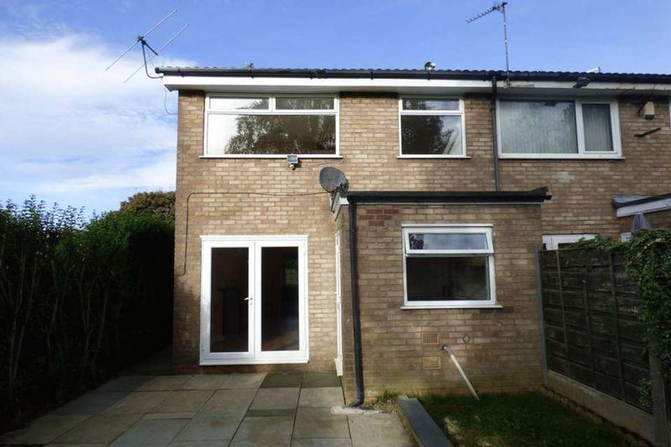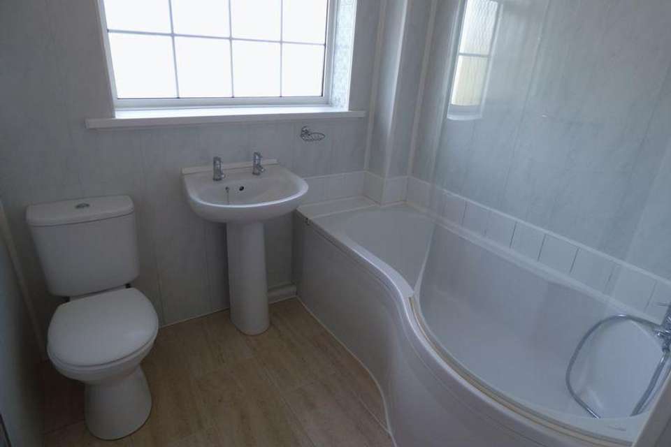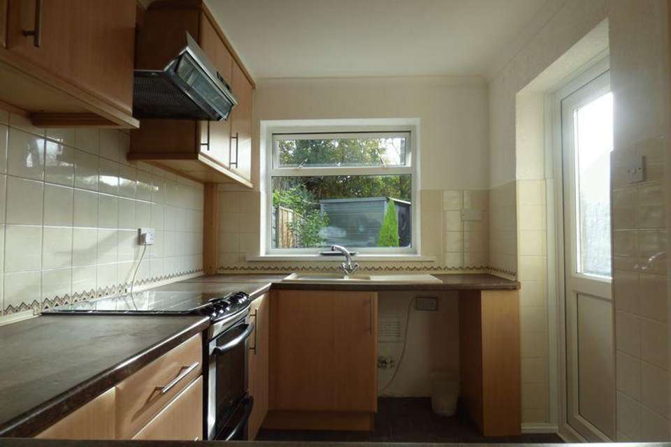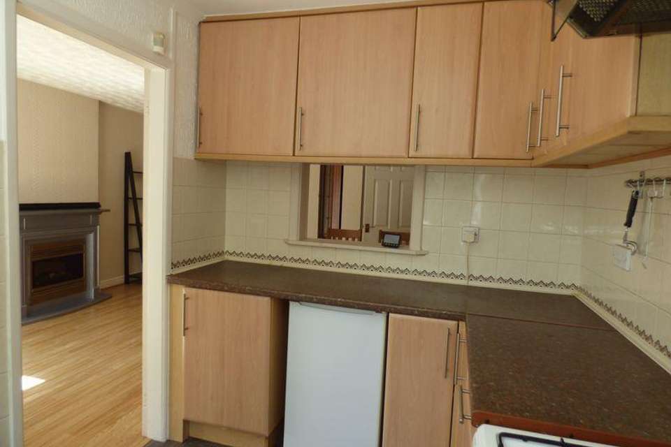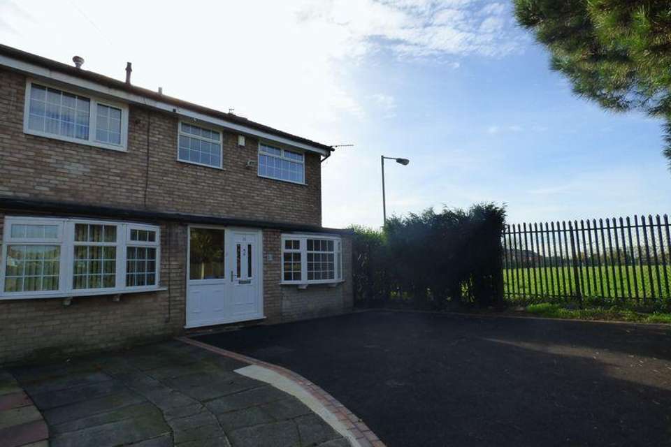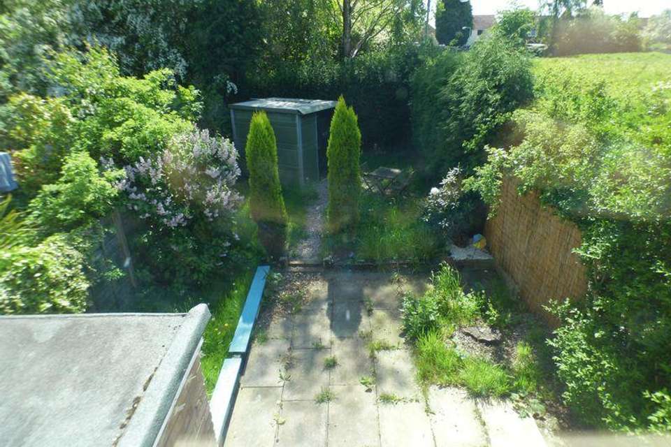3 bedroom terraced house to rent
Bradfield Close, Stockportterraced house
bedrooms
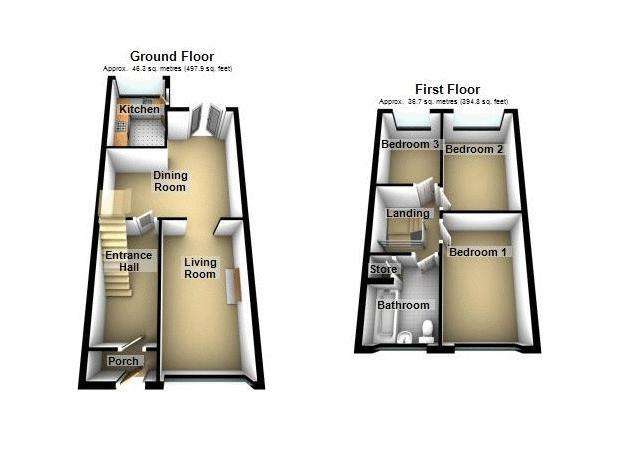
Property photos

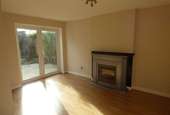
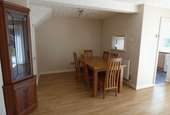
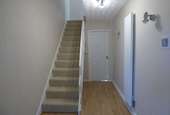
+13
Property description
Available Now, Spacious and well presented three bedroom family home, in a popular residential area of Reddish. The ground floor consists of entrance hallway, living room, dining room with french doors to the garden and kitchen. To the first floor, there are three bedrooms and a modern bathroom. UPVC double glazed throughout and gas central heating. Externally to the front is a driveway for off road parking and to the rear is a paved/lawned garden. EPC RATING - D. For more information please contact the lettings team on[use Contact Agent Button].
Entrance Hall - 15' 5'' x 6' 4'' (4.7m x 1.92m)
UPVC door from drive/way to porch. Wood/Glass door to hall. Laminate flooring. Wood panel door to dining room. Carpeted stairs. Single rad. 2 wall mounted light fixtures. 1 pendent light fitting.
Living Room - 15' 5'' x 8' 9'' (4.7m x 2.67m)
Arch way entrance from dining room. UPVC bay window to front. Laminate flooring. 1 pendent light fixture and 2 wall mounted. Cupboard with gas and electric meter. Gas Fire place.
Dining Room - 14' 9'' x 16' 1'' (4.5m x 4.89m)
"L" shaped dining room. Wood panel door from hallway. Wood laminate flooring. Double UPVC door to garden. Opening door kitchen. Wall hatch to kitchen. Gas live effect fire place. 2 pendent light fixtures.
Kitchen - 10' 2'' x 6' 11'' (3.1m x 2.1m)
Entrance from dining room. UPVC door and window to garden. Laminate tile effect floor. Oven, hob and extractor. 8 wall mounted cupboards. 4 cupboards and 3 draws under worktop. Tiled walls above worktop.
Landing - 6' 8'' x 7' 7'' (2.04m x 2.3m)
Carpeted floor and stairs. 4 Wood panel doors to bedroom and bathrooms. Pendent light fitting. Loft access.
Bedroom 1 - 9' 1'' x 12' 9'' (2.76m x 3.88m)
Wood panel door from landing. Carpeted floor. pendent light fitting. Single Rad. UPVC double glazed window to front. Integrated wardrobe.
Bedroom 2 - 8' 9'' x 11' 8'' (2.66m x 3.56m)
Wood panel door from landing. Carpeted floor. pendent light fitting. Single Rad. UPVC double glazed window to rear. Integrated wardrobe.
Bedroom 3 - 7' 1'' x 9' 4'' (2.15m x 2.85m)
Wood panel door from landing. Carpeted floor. pendent light fitting. Single Rad. UPVC double glazed window to rear.
Bathroom - 7' 0'' x 9' 10'' (2.14m x 3m)
Wood panel door from landing. 3 piece bathroom suite including bath/shower, toilet and sink. UPVC window to front. Storage above stairs containing boiler (Worcester Greenstar 28i jnr). Wall mounted mirror.
Entrance Hall - 15' 5'' x 6' 4'' (4.7m x 1.92m)
UPVC door from drive/way to porch. Wood/Glass door to hall. Laminate flooring. Wood panel door to dining room. Carpeted stairs. Single rad. 2 wall mounted light fixtures. 1 pendent light fitting.
Living Room - 15' 5'' x 8' 9'' (4.7m x 2.67m)
Arch way entrance from dining room. UPVC bay window to front. Laminate flooring. 1 pendent light fixture and 2 wall mounted. Cupboard with gas and electric meter. Gas Fire place.
Dining Room - 14' 9'' x 16' 1'' (4.5m x 4.89m)
"L" shaped dining room. Wood panel door from hallway. Wood laminate flooring. Double UPVC door to garden. Opening door kitchen. Wall hatch to kitchen. Gas live effect fire place. 2 pendent light fixtures.
Kitchen - 10' 2'' x 6' 11'' (3.1m x 2.1m)
Entrance from dining room. UPVC door and window to garden. Laminate tile effect floor. Oven, hob and extractor. 8 wall mounted cupboards. 4 cupboards and 3 draws under worktop. Tiled walls above worktop.
Landing - 6' 8'' x 7' 7'' (2.04m x 2.3m)
Carpeted floor and stairs. 4 Wood panel doors to bedroom and bathrooms. Pendent light fitting. Loft access.
Bedroom 1 - 9' 1'' x 12' 9'' (2.76m x 3.88m)
Wood panel door from landing. Carpeted floor. pendent light fitting. Single Rad. UPVC double glazed window to front. Integrated wardrobe.
Bedroom 2 - 8' 9'' x 11' 8'' (2.66m x 3.56m)
Wood panel door from landing. Carpeted floor. pendent light fitting. Single Rad. UPVC double glazed window to rear. Integrated wardrobe.
Bedroom 3 - 7' 1'' x 9' 4'' (2.15m x 2.85m)
Wood panel door from landing. Carpeted floor. pendent light fitting. Single Rad. UPVC double glazed window to rear.
Bathroom - 7' 0'' x 9' 10'' (2.14m x 3m)
Wood panel door from landing. 3 piece bathroom suite including bath/shower, toilet and sink. UPVC window to front. Storage above stairs containing boiler (Worcester Greenstar 28i jnr). Wall mounted mirror.
Council tax
First listed
Over a month agoBradfield Close, Stockport
Bradfield Close, Stockport - Streetview
DISCLAIMER: Property descriptions and related information displayed on this page are marketing materials provided by Space 4 Living - Manchester. Placebuzz does not warrant or accept any responsibility for the accuracy or completeness of the property descriptions or related information provided here and they do not constitute property particulars. Please contact Space 4 Living - Manchester for full details and further information.





