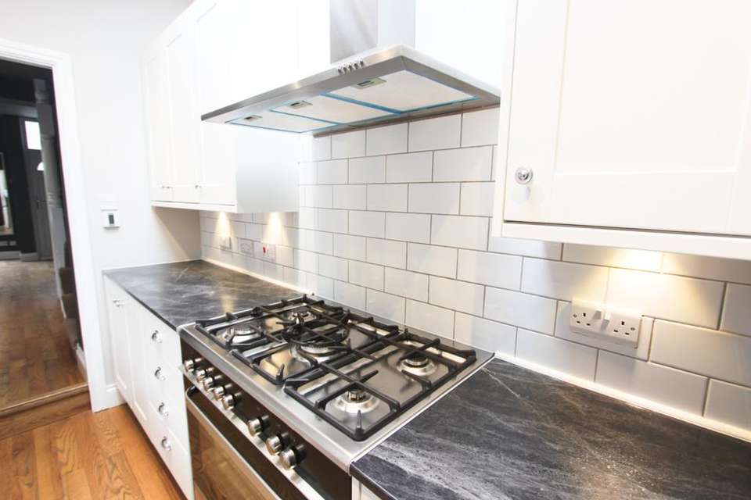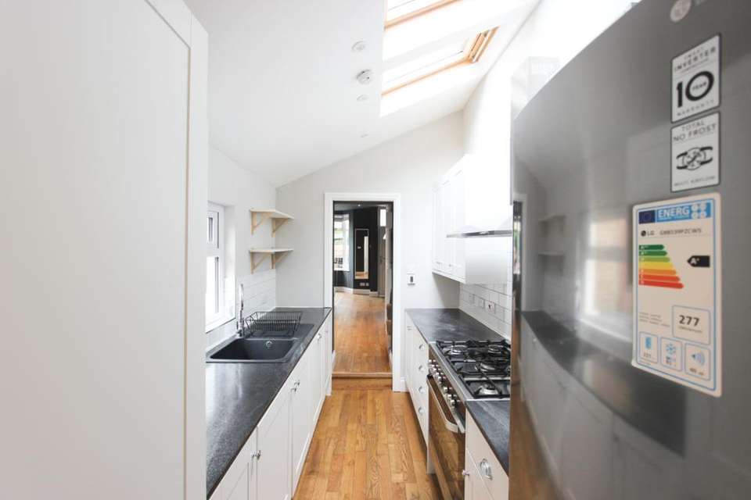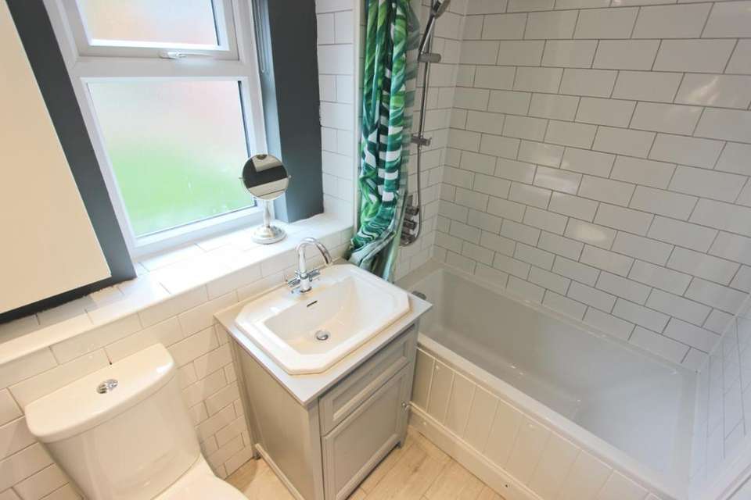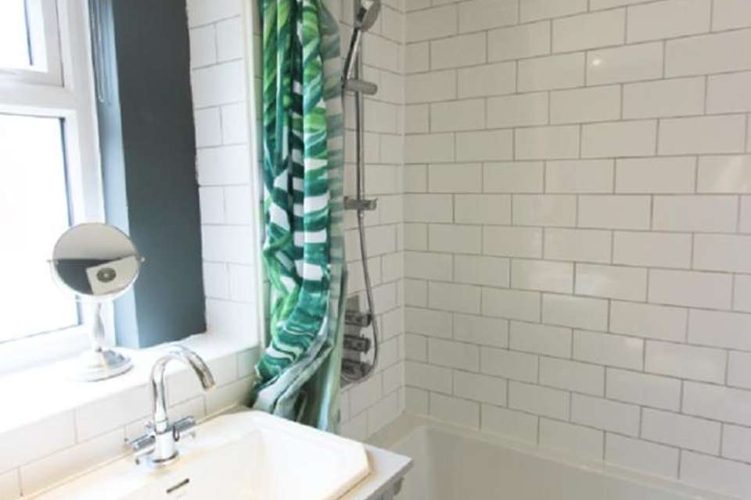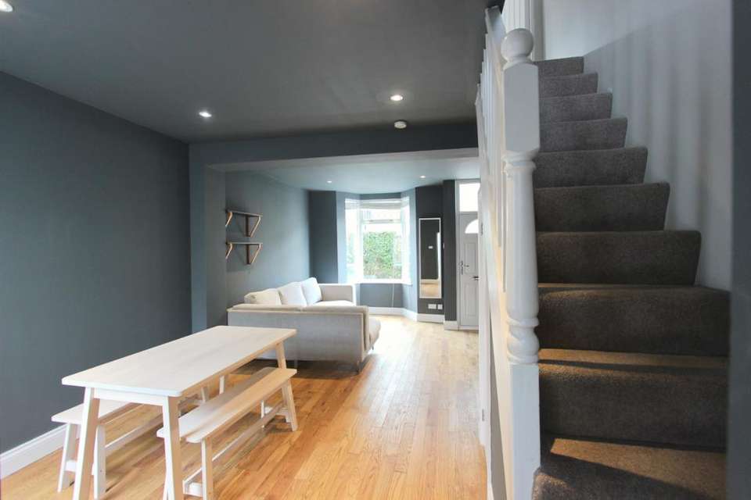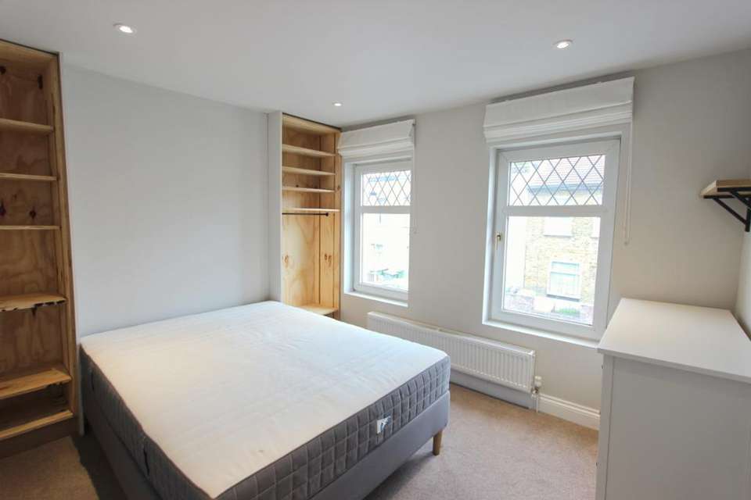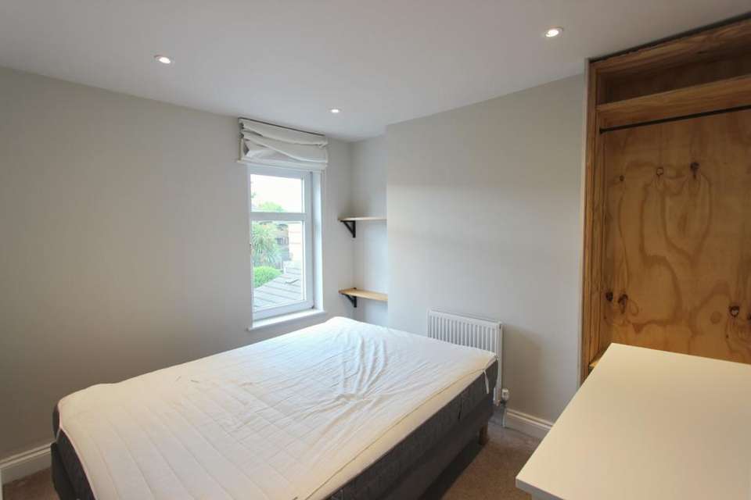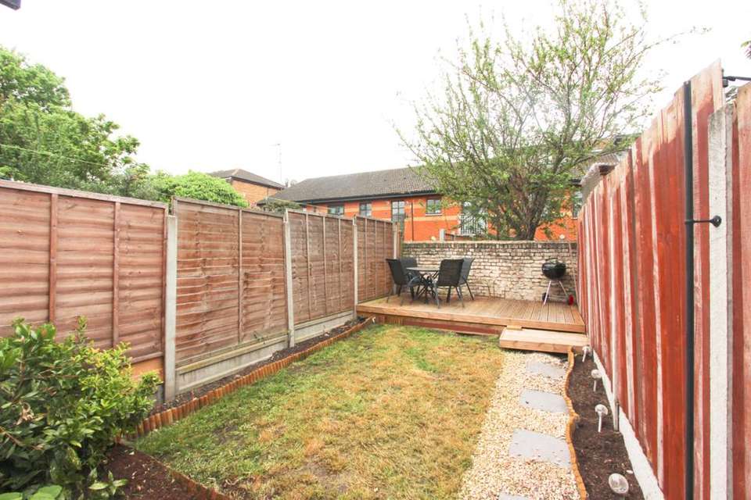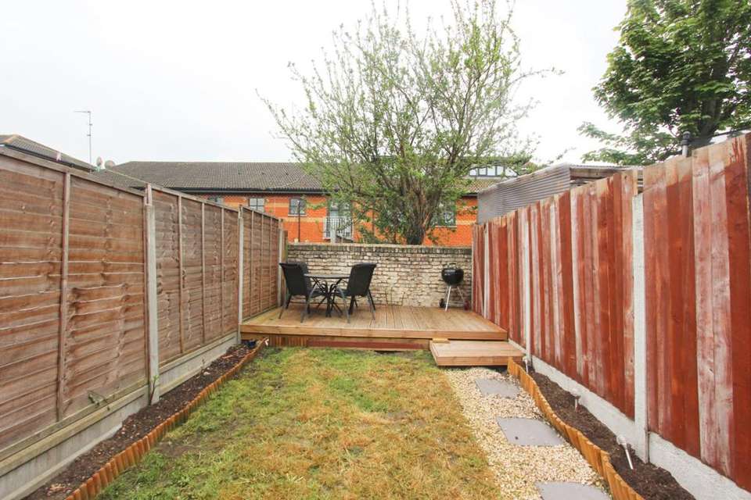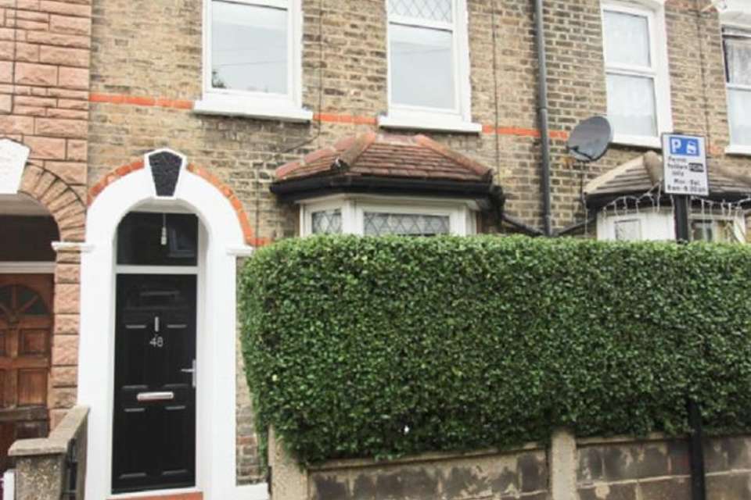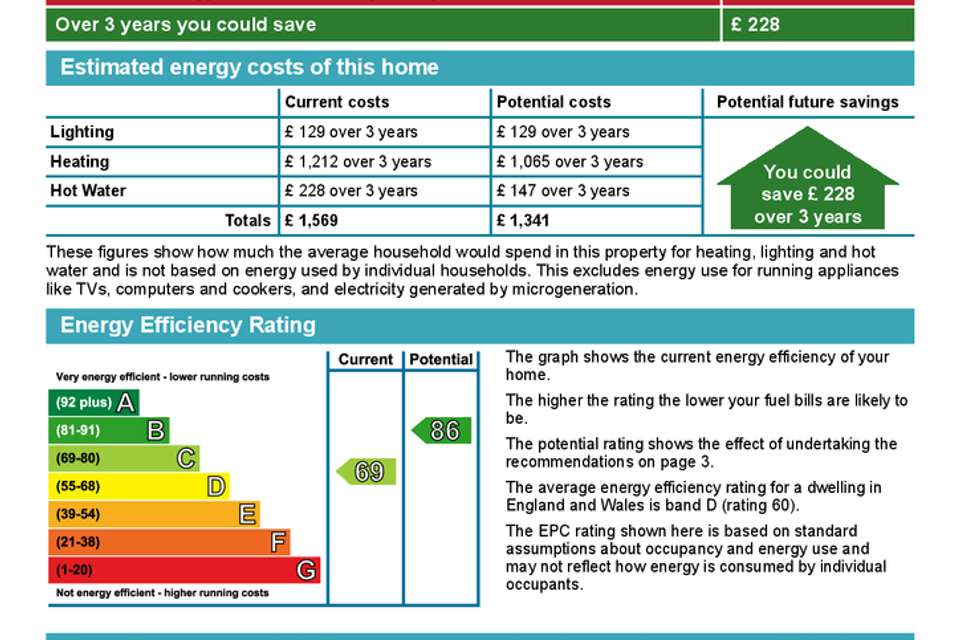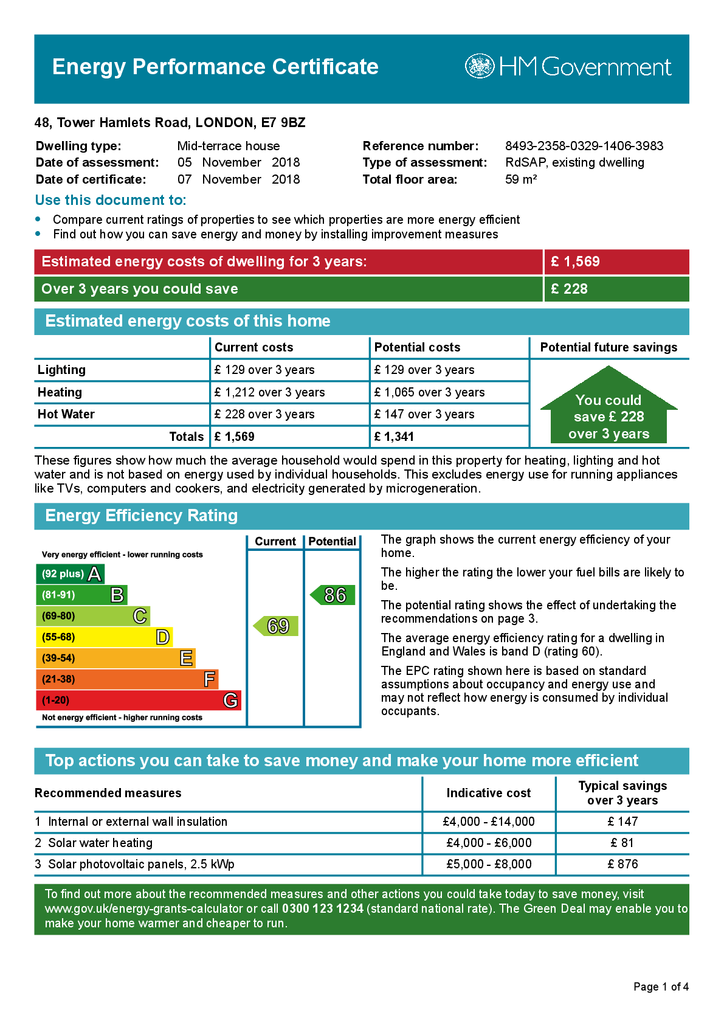2 bedroom terraced house to rent
Tower Hamlets Road, Forest Gate, London E7terraced house
bedrooms
Property photos
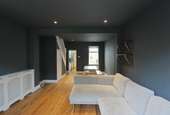
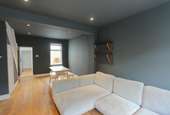
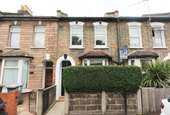
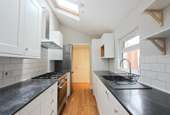
+11
Property description
Situated in the ever-popular 'Lanes Area' of Forest Gate is this two-bedroom Victorian family home. With a light and airy flow from front to rear, this property comprises of: spacious through lounge, quality fitted kitchen, luxury fitted bathroom, two double bedrooms, rear garden. This property has been recently renovated to an immaculate standard, including new units throughout incorporated in a contemporary living style. Many other benefits include: being within walking distance from both Forest Gate (future Cross-Rail) and Wanstead Park train stations, on the doorstep of many fantastic cafes', pubs, and restaurants, as well as being a stone's throw away from Wanstead Flats Common.
-Available From 1st July 2021 -
-Sole Agents-
Ground Floor
Through Lounge22'11 into bay x 11'116.99m into bay x 3.63m
Entrance via wood panelled door, double glazed bay window to front, double glazed window to rear, hard wood floor, ceiling spot lights, shelving, under stairs storage housing gas meter, two radiators, cupboard housing electric meter, three piece corner sofa, dining table with two benches, nested thermostat system.
Quality Fitted Kitchen10'9 x 6'63.28m x 1.98mDouble glazed window to side, skylight, hard wood floor, ceiling spotlights, roll top worktop, sink unit with mixer taps and drainer, integrated units such as: dish washer, washing machine and oven with gas hob and extractor hood, free standing fridge freezer, cupboard housing wall mounted combi boiler.
Luxury Fitted Bathroom5'3 x 6'101.60m x 2.08mDouble glazed opaque window to rear, part tiled walls, tiled floor, ceiling spotlights, vanity hand wash basin with mixer tap, low level W/C, panelled bath with mixer tap and shower attachment, extractor fan.
First Floor
LandingCarpeted floor, double glazed window to rear, access to bedrooms one and two.
Bedroom One10'11 x 9'33.33m x 2.82mDouble glazed windows to front, carpeted floor, ceiling spotlights, built in cupboards, radiator, chest of drawers, double bed.
Bedroom Two8'2 x 10'52.49m x 3.18mDouble glazed window to rear, ceiling spotlight, carpeted floor, built in cupboard, chest of drawers, double bed.
Exterior
Rear GardenApproximately 35ft, decked area with table and chairs, laid lawn, mature shrubs, fence surround.
THE PROPERTY MISDESCRIPTION ACT 1991Whilst Wilkinson Estate Agents endeavour to ensure the accuracy of property details produced and displayed, we have not tested any apparatus, equipment, fixtures and fittings or services so we cannot verify that they are connected, in working order or fit for the purpose. Photographs are for illustration only and may depict items not included in the sale of the property. Floor plans and measurements should not be relied upon for the purchase of carpets and any other fittings. Neither have we had a sight of the legal documents to verify the Freehold or Leasehold status of any property. A buyer is advised to obtain verification from their Solicitor and/or Surveyor. A Buyer must check the availability of any property and make an appointment to view before embarking on any journey to see a property.
-Available From 1st July 2021 -
-Sole Agents-
Ground Floor
Through Lounge22'11 into bay x 11'116.99m into bay x 3.63m
Entrance via wood panelled door, double glazed bay window to front, double glazed window to rear, hard wood floor, ceiling spot lights, shelving, under stairs storage housing gas meter, two radiators, cupboard housing electric meter, three piece corner sofa, dining table with two benches, nested thermostat system.
Quality Fitted Kitchen10'9 x 6'63.28m x 1.98mDouble glazed window to side, skylight, hard wood floor, ceiling spotlights, roll top worktop, sink unit with mixer taps and drainer, integrated units such as: dish washer, washing machine and oven with gas hob and extractor hood, free standing fridge freezer, cupboard housing wall mounted combi boiler.
Luxury Fitted Bathroom5'3 x 6'101.60m x 2.08mDouble glazed opaque window to rear, part tiled walls, tiled floor, ceiling spotlights, vanity hand wash basin with mixer tap, low level W/C, panelled bath with mixer tap and shower attachment, extractor fan.
First Floor
LandingCarpeted floor, double glazed window to rear, access to bedrooms one and two.
Bedroom One10'11 x 9'33.33m x 2.82mDouble glazed windows to front, carpeted floor, ceiling spotlights, built in cupboards, radiator, chest of drawers, double bed.
Bedroom Two8'2 x 10'52.49m x 3.18mDouble glazed window to rear, ceiling spotlight, carpeted floor, built in cupboard, chest of drawers, double bed.
Exterior
Rear GardenApproximately 35ft, decked area with table and chairs, laid lawn, mature shrubs, fence surround.
THE PROPERTY MISDESCRIPTION ACT 1991Whilst Wilkinson Estate Agents endeavour to ensure the accuracy of property details produced and displayed, we have not tested any apparatus, equipment, fixtures and fittings or services so we cannot verify that they are connected, in working order or fit for the purpose. Photographs are for illustration only and may depict items not included in the sale of the property. Floor plans and measurements should not be relied upon for the purchase of carpets and any other fittings. Neither have we had a sight of the legal documents to verify the Freehold or Leasehold status of any property. A buyer is advised to obtain verification from their Solicitor and/or Surveyor. A Buyer must check the availability of any property and make an appointment to view before embarking on any journey to see a property.
Council tax
First listed
Over a month agoEnergy Performance Certificate
Tower Hamlets Road, Forest Gate, London E7
Tower Hamlets Road, Forest Gate, London E7 - Streetview
DISCLAIMER: Property descriptions and related information displayed on this page are marketing materials provided by Wilkinson Estate Agents - Forest Gate. Placebuzz does not warrant or accept any responsibility for the accuracy or completeness of the property descriptions or related information provided here and they do not constitute property particulars. Please contact Wilkinson Estate Agents - Forest Gate for full details and further information.





