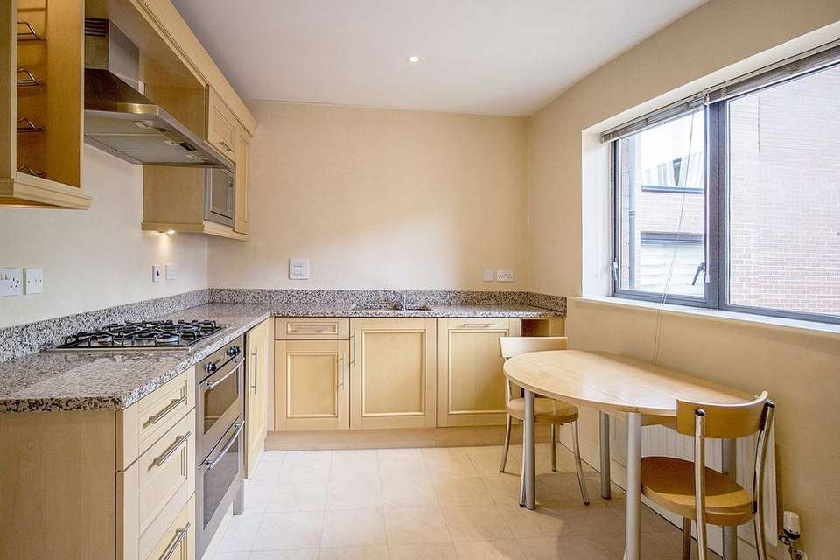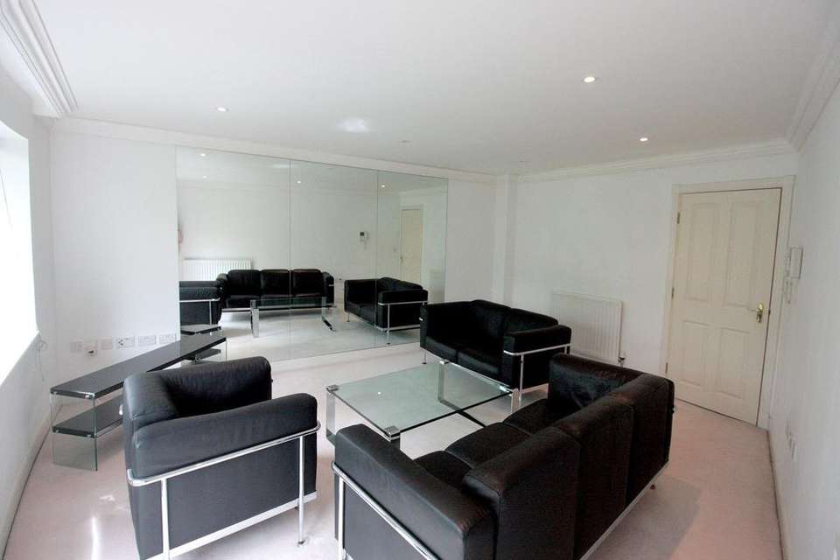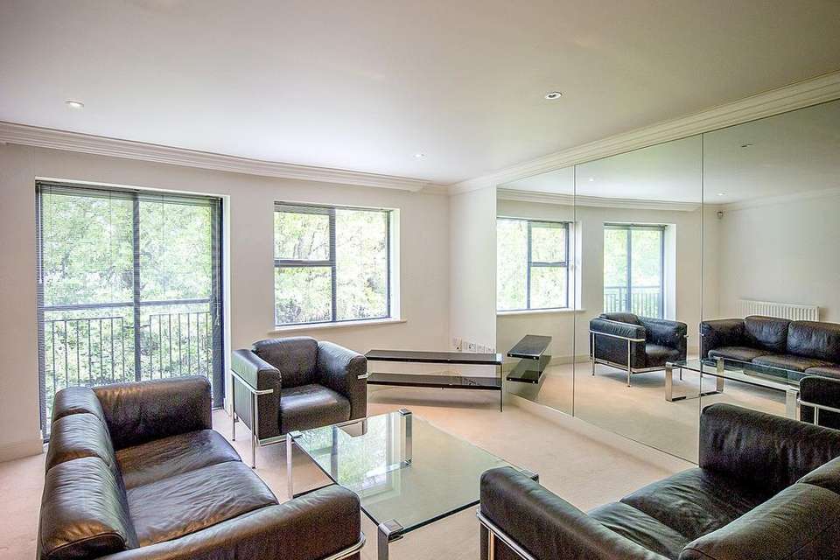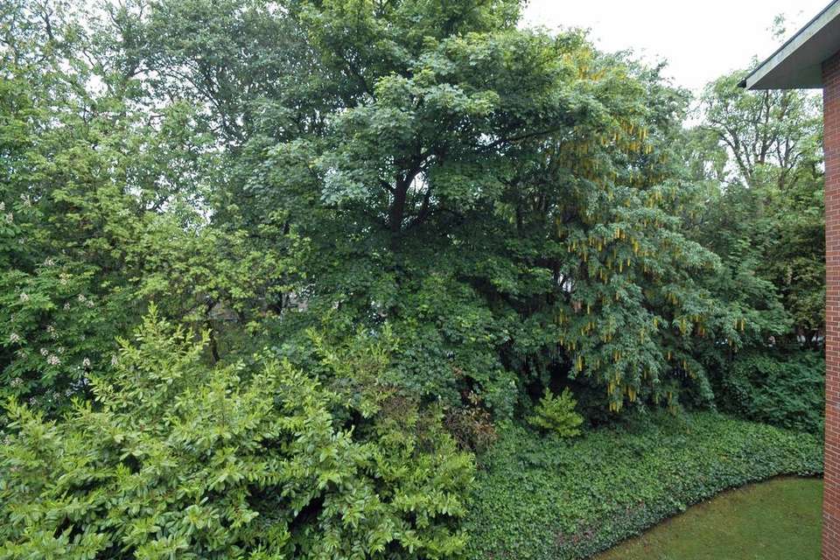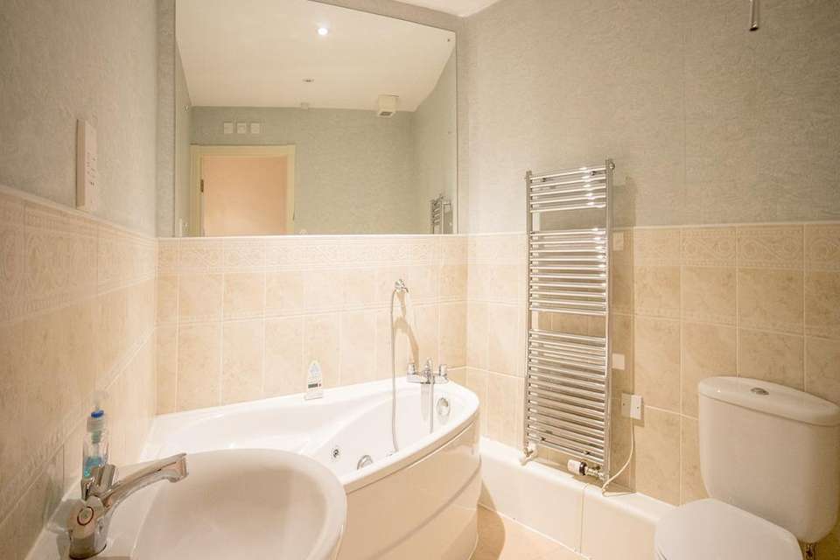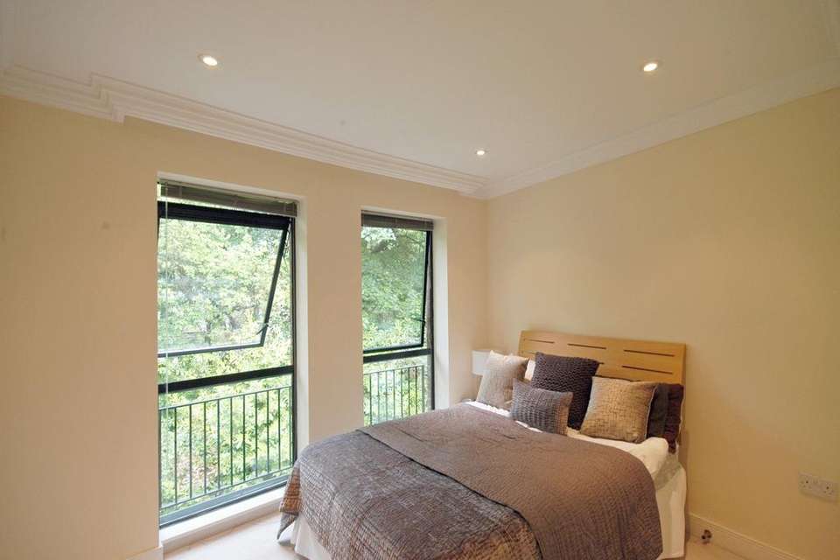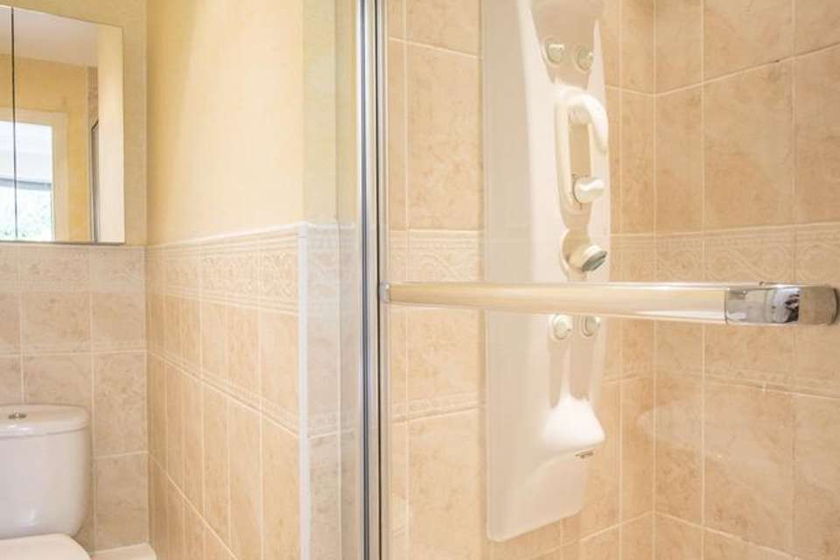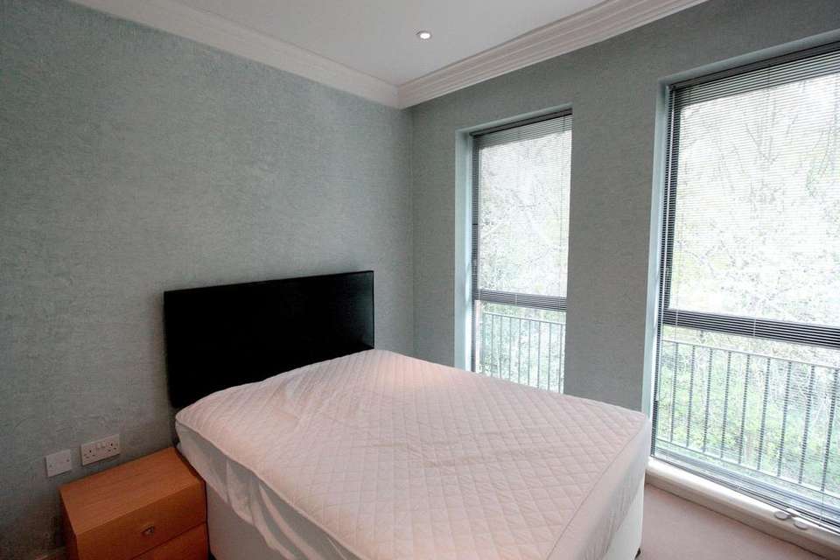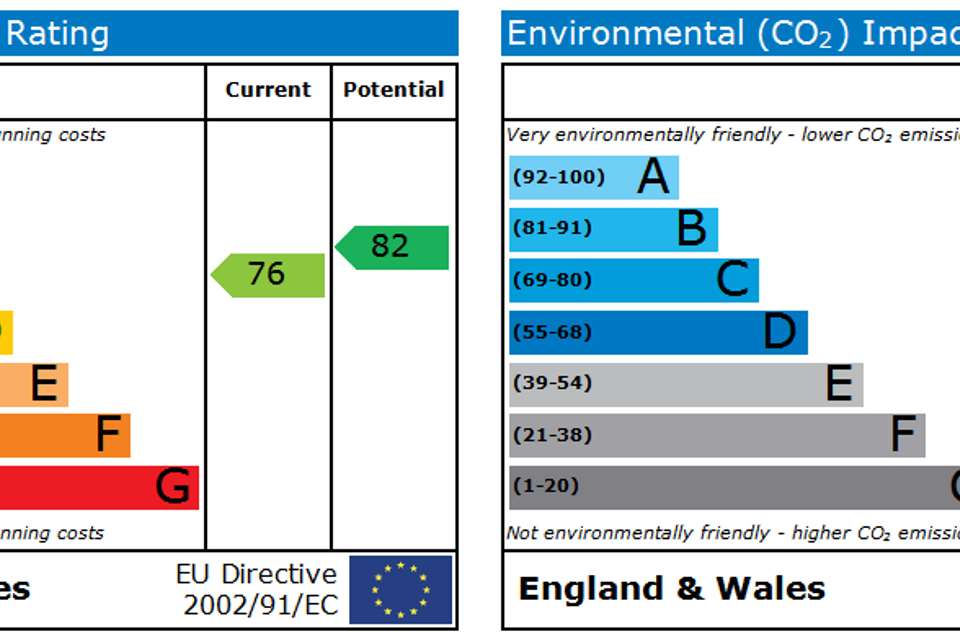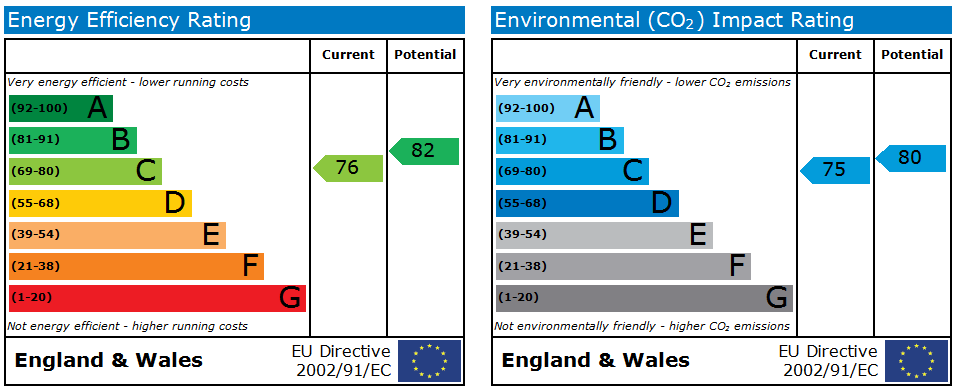2 bedroom flat to rent
Adderstone Court, Adderstone Crescent, Newcastle Upon Tyneflat
bedrooms
Property photos
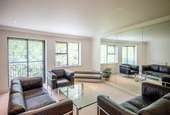
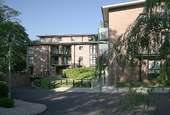
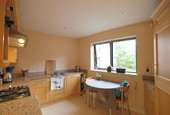
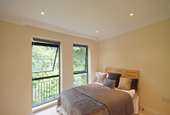
+9
Property description
*AVAILABLE BEGINNING OF SEPTEMBER*
We are delighted to welcome to the market this fantastic well proportioned two bedroom top floor apartment situated in the prestigious and much sought after 'Golden Triangle'. It lies within a short walking distance to all the local ameneties including a library, swimming pool, cafes and independent shops on Acorn Road with further restaurants, bars and Waitrose on Osborne Road. There is good road access in and out of the City Centre both West Jesmond and High West Jesmond Metro stations are close by. Jesmond Dene is also on your doorstep, providing some beautiful walking and cycling routes through 42 acres of leafy parkland. The accommodation offers: A light an airy living room with enviable leafy views and a double glazed sliding door with Juliette balcony, well appointed breakfasting kitchen with granite work surfaces and integrated appliances, two double bedrooms one of which has a ensuite shower room, bathroom with corner Jacuzzi style bath, video entry door system, well maintained communal gardens and a secure off street parking space.
EPC RATING C
Council Tax Band D
*Holding deposit of £275.76 and damage deposit of £1,195 applicable (calculations based off of the rent at £1,195 PCM)
Communal Entrance
A double glazed entrance door leads into the communal hallway with stairs to the top floor apartment.
Entrance Hallway
A panelled entrance door leads into the hallway with a pair of single panel radiators, spotlights, powerpoints, skirting, double glazed window overlooking the side front elevation, cornicing, wall mounted electricity consumer unit and cupboards housing the water & gas pipes.
Breakfasting Kitchen 4.75m (15'7) x 3.07m (10'1)
This has a range of wall and floor units in a light laminate wooden finish with metal handles, granite work surfaces with underbench one and half bowl stainless steel sink with chrome monotap and integrated granite drainer, granite splashback, integrated wine rack, vinyl flooring, a double glazed window overlooking the front elevation, pair of single panel radiators, stainless steel electric double oven, gas hob and Neff stainless steel extractor above, a range of integrated Neff appliances including stainless steel microwave, fridge and freezer, washer dryer and dishwasher, powerpoints, spotlights and useful storage cupboard with powerpoints.
Living Room 5.72m (18'9) x 5.23m (17'2)
With a double glazed window and sliding patio door onto Juliette balcony giving views leafy views across the communal gardens, a pair of single panel radiators, skirting, cornicing, spotlights, powerpoints, television and telephone points, mirrored walls and wall mounted door entry system.
View From The Living Room
On return to the hallway there is a further panelled door leading to the bathroom.
Bathroom 3.23m (10'7) x 2.24m (7'4)
This has a white suite consisting of wc, Roca pedestal wash hand basin with chrome monotap and mirror above, corner Jacuzzi style bath with chrome mixer set and shower attachment, tiled walls, vinyl flooring, extractor fan, chrome ladder style heated towel rail, spotlights and shaver socket.
Master Bedroom 4.01m (13'2) x 3.05m (10')
With a pair of double glazed windows overlooking the side elevation and communal gardens, cornicing, skirting, powerpoints, television point, built in wardrobe with shelving and hanging rail, single panel radiator and spotlights.
Ensuite Showeroom 2.24m (7'4) x 1.78m (5'10)
This has a fully tiled shower cubicle with glazed folding door and Roca mains powered shower and body jet panel, tiled walls, wall mounted electric heater, pedestal wash hand basin with mirror above, extractor fan, vinyl flooring, wall mounted mirrored vanity cabinet, spotlights, shaver socket and wc.
Bedroom Two 3.3m (10'10) x 2.95m (9'8)
With a pair of double glazed windows with Juliette balcony overlooking the side elevation, powerpoints, spotlights, skirting, cornicing, useful built in wardrobe with shelving and hanging rail and single panel radiator.
Disclaimer
Groves Residential for themselves and for the vendors or lessors of this property, whose agents are, give notice that, i) the particulars are set out as a general outline only for the guidance of the intending purchasers or lessees and do not constitute, nor constitute part of, an offer or contract ii) all descriptions, dimensions, references to condition and necessary permission for the use and occupation and other details are given without responsibility, and any intending purchaser or tenants should not rely on them as statements or representations of fact, but must satisfy themselves, by inspection or otherwise, as to the correctness of each of them iii) no person in the employment of Groves Residential has any authority to make or to give any representations or warranty whatever in relation to this property. The vendor does not give warranty as to the age, quality, state, condition or fitness of the property which must be taken by the purchaser with all faults and imperfections. Any areas, measurements or distance referred to as given as a GUIDE ONLY and are NOT precise. Purchasers or lessees must rely on their own enquiries. Any suggestions of orientation is offered as a guide only and should not be relied upon.
We are delighted to welcome to the market this fantastic well proportioned two bedroom top floor apartment situated in the prestigious and much sought after 'Golden Triangle'. It lies within a short walking distance to all the local ameneties including a library, swimming pool, cafes and independent shops on Acorn Road with further restaurants, bars and Waitrose on Osborne Road. There is good road access in and out of the City Centre both West Jesmond and High West Jesmond Metro stations are close by. Jesmond Dene is also on your doorstep, providing some beautiful walking and cycling routes through 42 acres of leafy parkland. The accommodation offers: A light an airy living room with enviable leafy views and a double glazed sliding door with Juliette balcony, well appointed breakfasting kitchen with granite work surfaces and integrated appliances, two double bedrooms one of which has a ensuite shower room, bathroom with corner Jacuzzi style bath, video entry door system, well maintained communal gardens and a secure off street parking space.
EPC RATING C
Council Tax Band D
*Holding deposit of £275.76 and damage deposit of £1,195 applicable (calculations based off of the rent at £1,195 PCM)
Communal Entrance
A double glazed entrance door leads into the communal hallway with stairs to the top floor apartment.
Entrance Hallway
A panelled entrance door leads into the hallway with a pair of single panel radiators, spotlights, powerpoints, skirting, double glazed window overlooking the side front elevation, cornicing, wall mounted electricity consumer unit and cupboards housing the water & gas pipes.
Breakfasting Kitchen 4.75m (15'7) x 3.07m (10'1)
This has a range of wall and floor units in a light laminate wooden finish with metal handles, granite work surfaces with underbench one and half bowl stainless steel sink with chrome monotap and integrated granite drainer, granite splashback, integrated wine rack, vinyl flooring, a double glazed window overlooking the front elevation, pair of single panel radiators, stainless steel electric double oven, gas hob and Neff stainless steel extractor above, a range of integrated Neff appliances including stainless steel microwave, fridge and freezer, washer dryer and dishwasher, powerpoints, spotlights and useful storage cupboard with powerpoints.
Living Room 5.72m (18'9) x 5.23m (17'2)
With a double glazed window and sliding patio door onto Juliette balcony giving views leafy views across the communal gardens, a pair of single panel radiators, skirting, cornicing, spotlights, powerpoints, television and telephone points, mirrored walls and wall mounted door entry system.
View From The Living Room
On return to the hallway there is a further panelled door leading to the bathroom.
Bathroom 3.23m (10'7) x 2.24m (7'4)
This has a white suite consisting of wc, Roca pedestal wash hand basin with chrome monotap and mirror above, corner Jacuzzi style bath with chrome mixer set and shower attachment, tiled walls, vinyl flooring, extractor fan, chrome ladder style heated towel rail, spotlights and shaver socket.
Master Bedroom 4.01m (13'2) x 3.05m (10')
With a pair of double glazed windows overlooking the side elevation and communal gardens, cornicing, skirting, powerpoints, television point, built in wardrobe with shelving and hanging rail, single panel radiator and spotlights.
Ensuite Showeroom 2.24m (7'4) x 1.78m (5'10)
This has a fully tiled shower cubicle with glazed folding door and Roca mains powered shower and body jet panel, tiled walls, wall mounted electric heater, pedestal wash hand basin with mirror above, extractor fan, vinyl flooring, wall mounted mirrored vanity cabinet, spotlights, shaver socket and wc.
Bedroom Two 3.3m (10'10) x 2.95m (9'8)
With a pair of double glazed windows with Juliette balcony overlooking the side elevation, powerpoints, spotlights, skirting, cornicing, useful built in wardrobe with shelving and hanging rail and single panel radiator.
Disclaimer
Groves Residential for themselves and for the vendors or lessors of this property, whose agents are, give notice that, i) the particulars are set out as a general outline only for the guidance of the intending purchasers or lessees and do not constitute, nor constitute part of, an offer or contract ii) all descriptions, dimensions, references to condition and necessary permission for the use and occupation and other details are given without responsibility, and any intending purchaser or tenants should not rely on them as statements or representations of fact, but must satisfy themselves, by inspection or otherwise, as to the correctness of each of them iii) no person in the employment of Groves Residential has any authority to make or to give any representations or warranty whatever in relation to this property. The vendor does not give warranty as to the age, quality, state, condition or fitness of the property which must be taken by the purchaser with all faults and imperfections. Any areas, measurements or distance referred to as given as a GUIDE ONLY and are NOT precise. Purchasers or lessees must rely on their own enquiries. Any suggestions of orientation is offered as a guide only and should not be relied upon.
Council tax
First listed
Over a month agoEnergy Performance Certificate
Adderstone Court, Adderstone Crescent, Newcastle Upon Tyne
Adderstone Court, Adderstone Crescent, Newcastle Upon Tyne - Streetview
DISCLAIMER: Property descriptions and related information displayed on this page are marketing materials provided by Groves Residential - Jesmond. Placebuzz does not warrant or accept any responsibility for the accuracy or completeness of the property descriptions or related information provided here and they do not constitute property particulars. Please contact Groves Residential - Jesmond for full details and further information.





