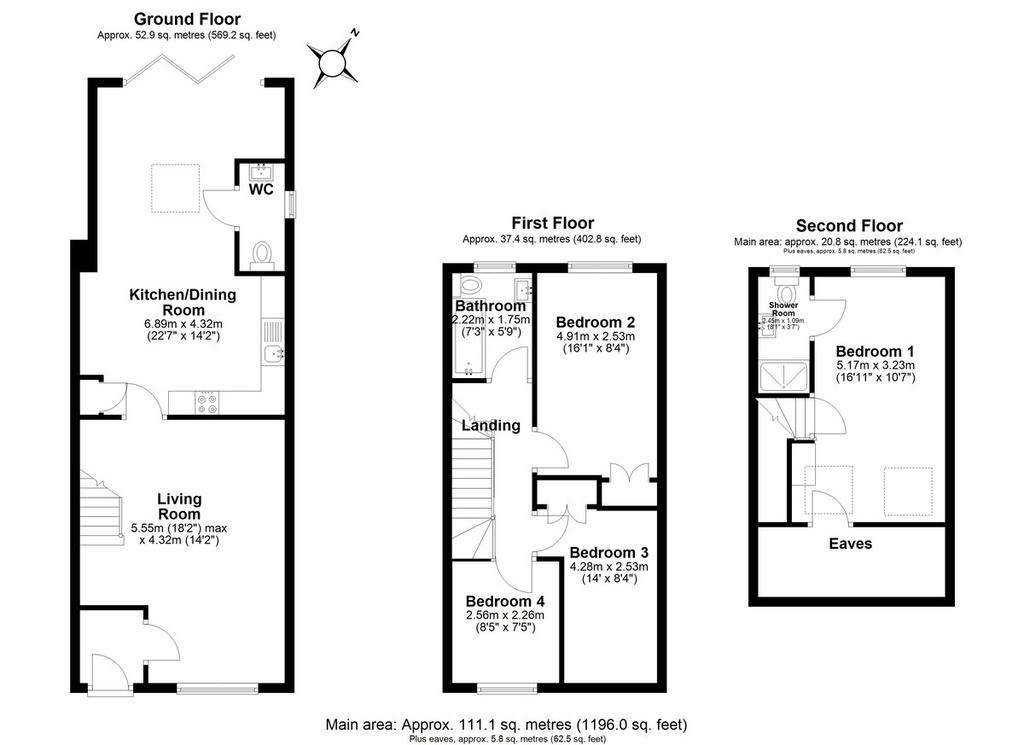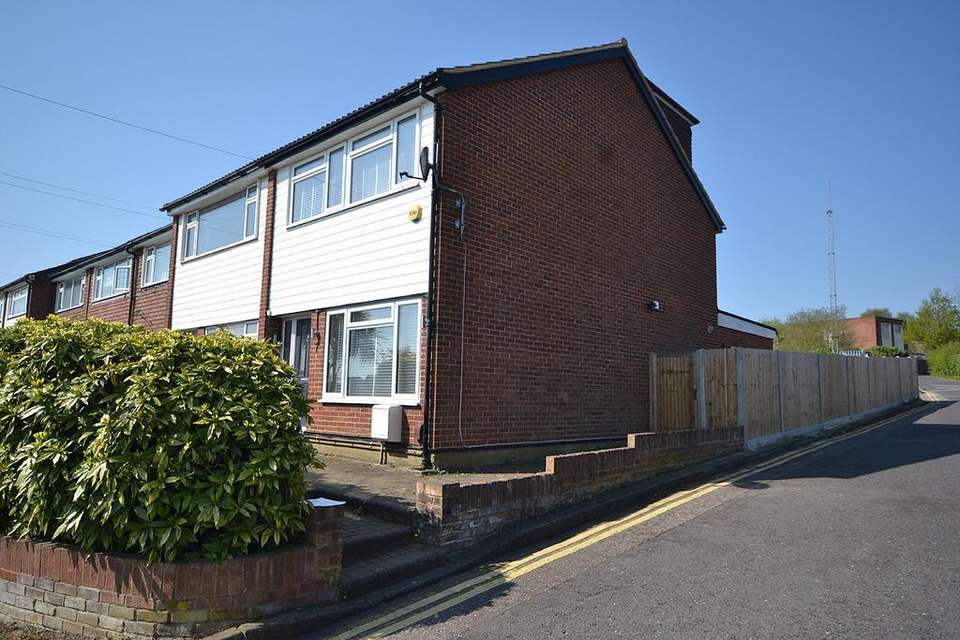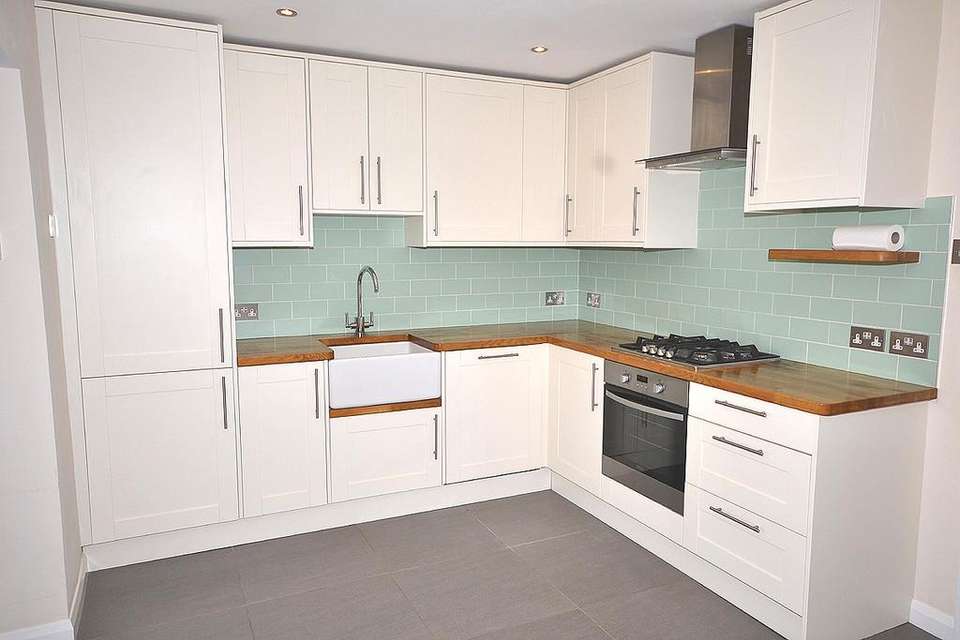4 bedroom end of terrace house to rent
7 Bower Terraceterraced house
bedrooms

Property photos




+13
Property description
DESCRIPTION Standing within minutes walking distance of Epping Underground Station and High Street, this end-terrace house comes unfurnished and offers well designed family accommodation including 4 good bedrooms, 1 bathroom and 1 En-suite, spacious living room and an open plan day kitchen with bi-folding doors open to the good size rear garden. Further features include off-street parking for one vehicle, separate garage, gas central heating and double glazing. Fees Apply.
GROUND FLOOR
ENTRANCE HALL
LIVING ROOM 18' 04" x 14' 02" (5.59m x 4.32m)
DAY KITCHEN 22' 03" x 14' 01" (6.78m x 4.29m)
WC 7' 05" x 3' 02" (2.26m x 0.97m)
FIRST FLOOR
BEDROOM 1 13' 10" x 8' 02" (4.22m x 2.49m)
BEDROOM 2 11' 10" x 6' 07" (3.61m x 2.01m)
BEDROOM 3 8' 06" x 7' 04" (2.59m x 2.24m)
BATHROOM 7' 02" x 5' 08" (2.18m x 1.73m)
ATTIC ROOM 17' 0" x 10' 04" (5.18m x 3.15m)
EN-SUITE 7' 10" x 3' 09" (2.39m x 1.14m)
EXTERIOR To the rear of the property is a paved patio and good size lawned garden enclosed by fencing.
COUNCIL TAX Council Tax is payable to Epping Forest District Council. The property is shown in Council Tax band 'D'.
GROUND FLOOR
ENTRANCE HALL
LIVING ROOM 18' 04" x 14' 02" (5.59m x 4.32m)
DAY KITCHEN 22' 03" x 14' 01" (6.78m x 4.29m)
WC 7' 05" x 3' 02" (2.26m x 0.97m)
FIRST FLOOR
BEDROOM 1 13' 10" x 8' 02" (4.22m x 2.49m)
BEDROOM 2 11' 10" x 6' 07" (3.61m x 2.01m)
BEDROOM 3 8' 06" x 7' 04" (2.59m x 2.24m)
BATHROOM 7' 02" x 5' 08" (2.18m x 1.73m)
ATTIC ROOM 17' 0" x 10' 04" (5.18m x 3.15m)
EN-SUITE 7' 10" x 3' 09" (2.39m x 1.14m)
EXTERIOR To the rear of the property is a paved patio and good size lawned garden enclosed by fencing.
COUNCIL TAX Council Tax is payable to Epping Forest District Council. The property is shown in Council Tax band 'D'.
Council tax
First listed
Over a month agoEnergy Performance Certificate
7 Bower Terrace
7 Bower Terrace - Streetview
DISCLAIMER: Property descriptions and related information displayed on this page are marketing materials provided by Stevenette - Epping. Placebuzz does not warrant or accept any responsibility for the accuracy or completeness of the property descriptions or related information provided here and they do not constitute property particulars. Please contact Stevenette - Epping for full details and further information.


















