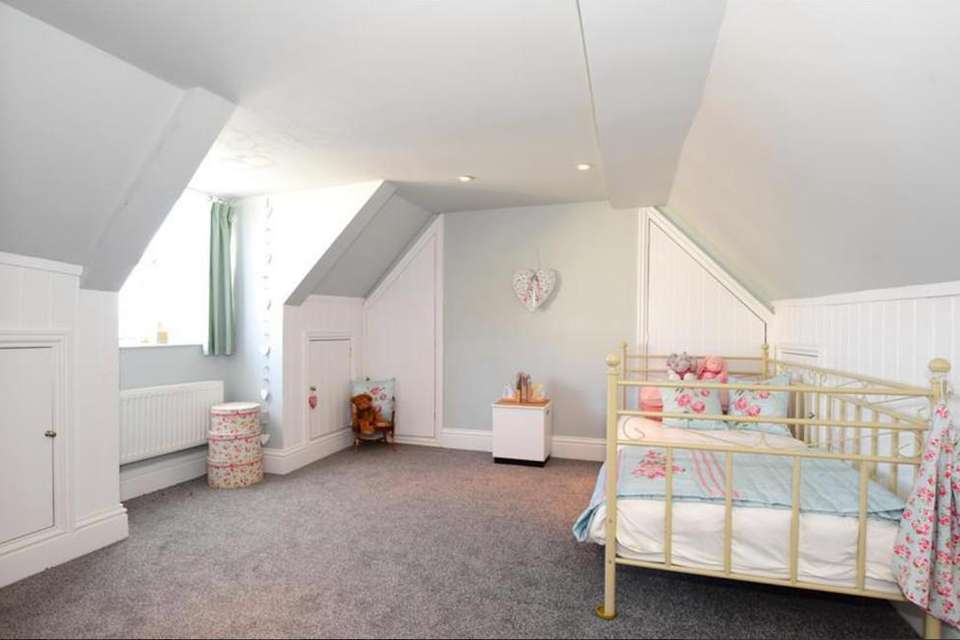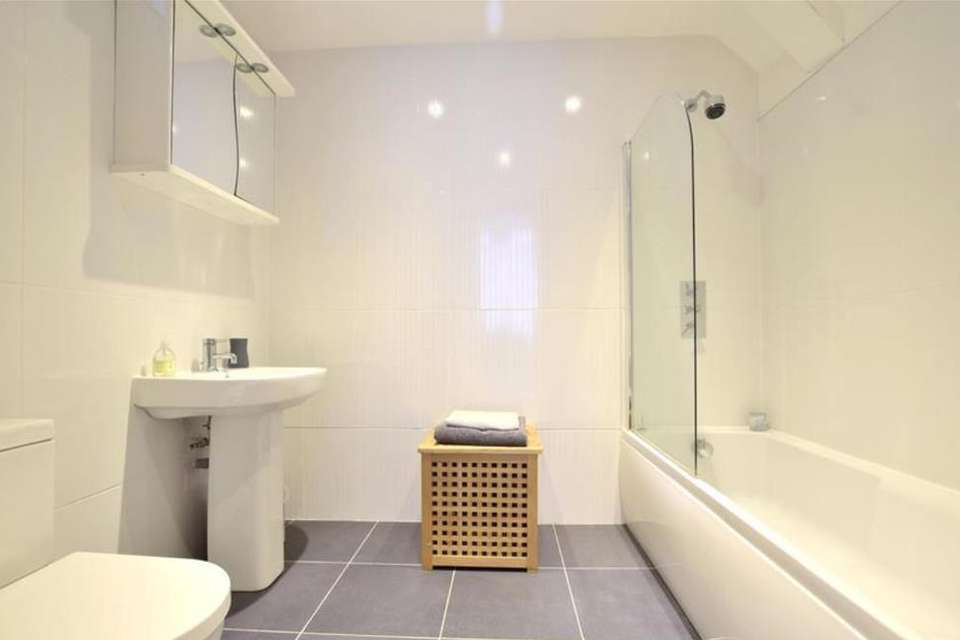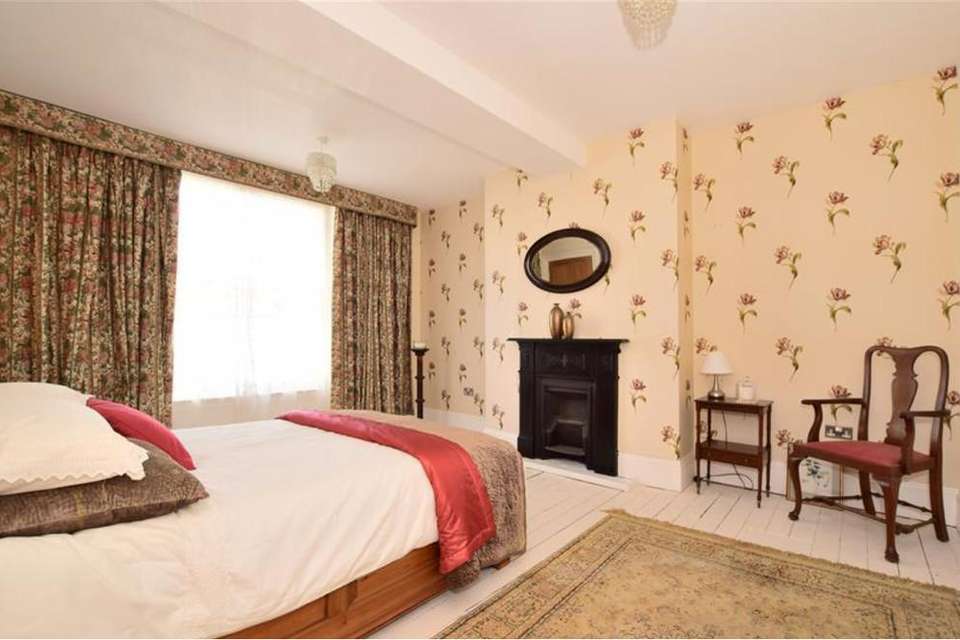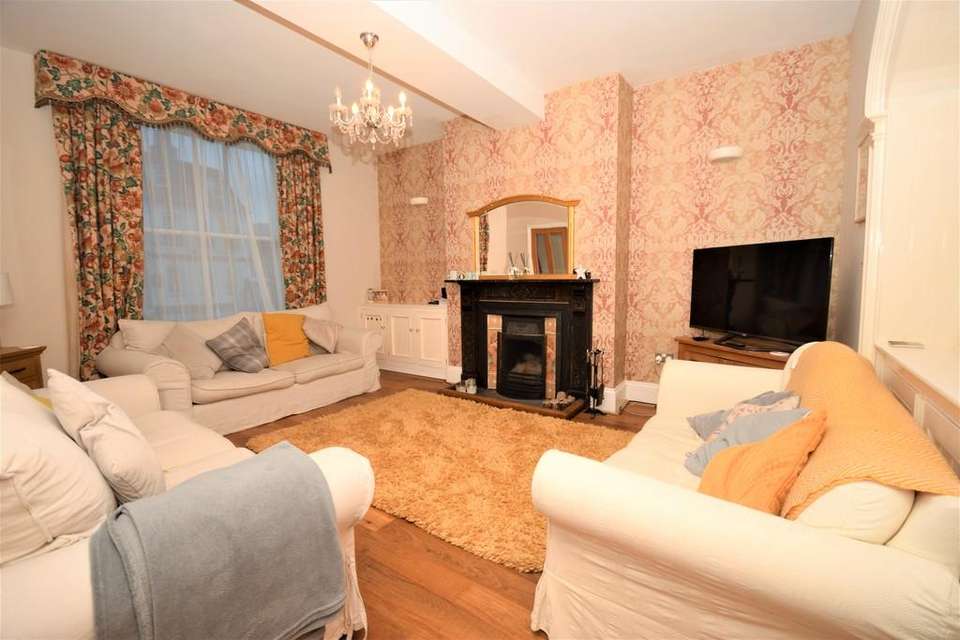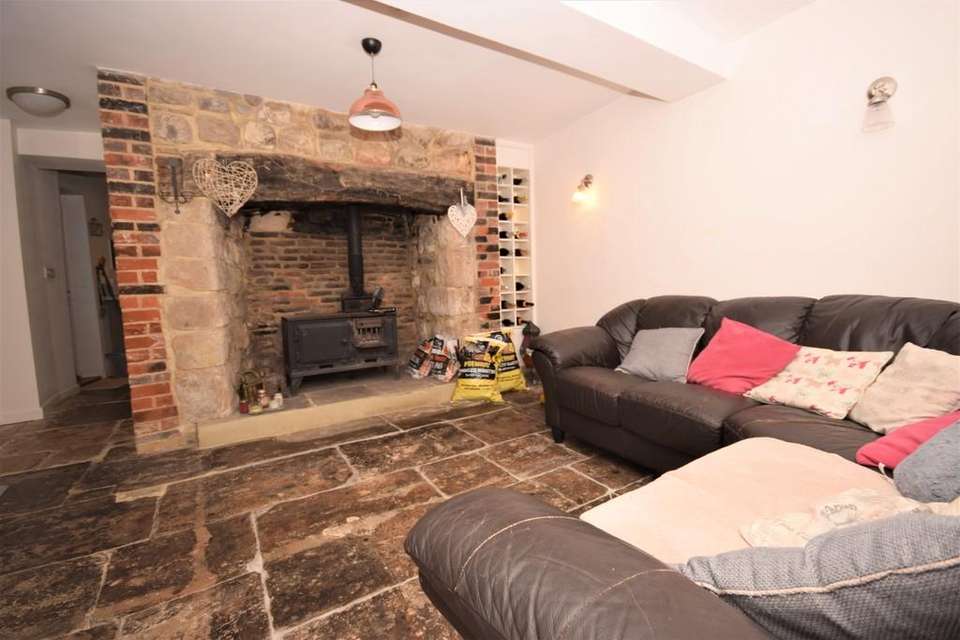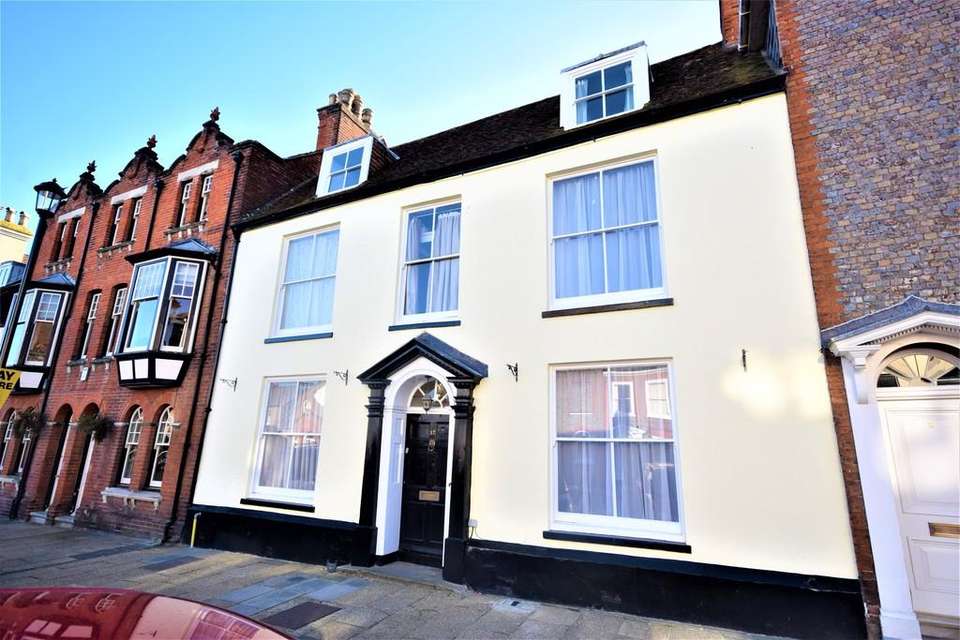5 bedroom town house to rent
Quay Street , Newportterraced house
bedrooms
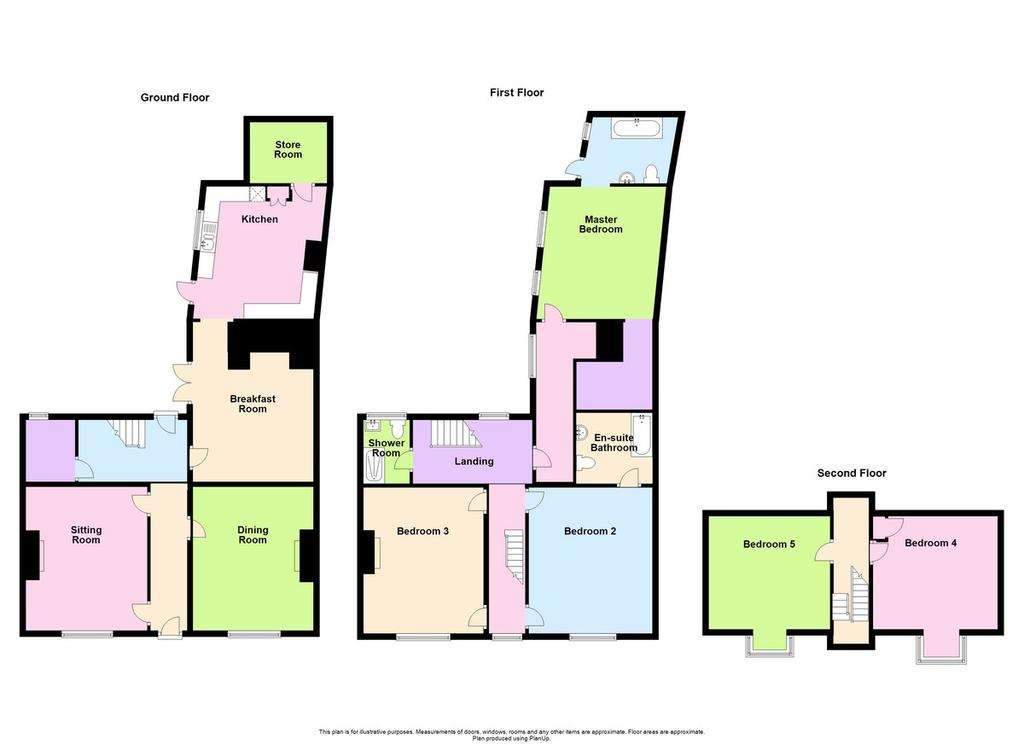
Property photos

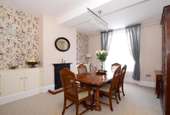
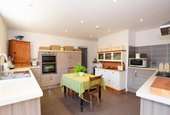
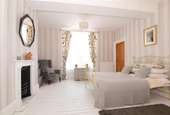
+6
Property description
A beautifully presented, Grade II listed, period town house; which has been extensively modernised but still retains much charm and character.
The light and airy accommodation is arranged over three floors and comprises, three reception rooms, modern fitted kitchen, five bedrooms, two en-suite bathrooms and a separate shower room.
Externally there is a delightful walled rear garden which has been designed over two levels and provides a lovely entertaining space.
Situated within a short stroll of the town centre, Newport Quay, riverside walks and cycle paths.
Front door into-
ENTRANCE HALL Decorative tiled floor. Door with decorative glazed inserts leading to the garden. Stairs to first floor with under stairs storage cupboard. Doors off to-
SITTING ROOM 15' 5" x 13' 0" (4.7m x 3.96m) A spacious room with sash window to the front. Open fire fitted to a decorative tiled surround. Two wall light points. Television point.
DINING ROOM 15' 6" x 13' 0" (4.72m x 3.96m) Another spacious reception room with sash window to the front. Feature fireplace. Shelved recess.
BREAKFAST ROOM/FAMILY ROOM 17' 3" x 13' 3" (5.26m x 4.04m) Flagstone floor. Impressive Inglenook fireplace with St Louis range. Three wall light points. Radiator. French doors to the garden. Opening through to-
KITCHEN 14' 4" x 13' 9" (4.37m x 4.19m) Fitted with a modern range of wall and base units with work surface over incorporating 1 1/4 bowl single drainer stainless steel sink unit. Built in electric oven. Gas hob with stainless steel extractor fan above. Space for free standing fridge/freezer. Plinth mood lighting. Downlighters. Door to garden. Sash window. Integrated fridge and freezer. Integrated Stoves dishwasher. Impressive 'safe' door to large storage area.
FIRST FLOOR HALF LANDING Stairs to first floor landing. Door to-
SHOWER ROOM Fully tiled and fitted with a walk in shower cubicle, push button flush WC and wash basin. Chrome ladder style radiator. Obscured sash window.
FIRST FLOOR LANDING Glass balustrade. Sash window to the front. Radiator. Stairs to second floor. Doors off to-
BEDROOM 2 15' 10" x 13' 2" (4.83m x 4.01m) Sash window to the front. Radiator. Painted floor boards. Feature fireplace. Door to-
EN-SUITE BATHROOM Fully tiled and fitted with a white suite comprising panelled bath with shower over and glazed screen. Extractor fan. Chrome ladder style radiator.
BEDROOM 3 15' 8" x 13' 1" (4.78m x 3.99m) A double room with sash window to the front. Radiator. Feature fireplace. Painted floor boards. Further door to landing.
BEDROOM 1 14' 1" x 13' 10" (4.29m x 4.22m) A double room with two windows to the side. Radiator. Walk in wardrobe. Shelved storage cupboard. Opening to-
EN-SUITE BATHROOM Fitted with a white suite comprising deep bath with central taps and shower attachment, wash basin and push button flush WC. Chrome ladder style radiator. Extractor fan. Tiled floor. Obscure double glazed window to the side.
SECOND FLOOR LANDING Doors off to-
BEDROOM 4 12' 10" x 12' 2" (3.91m x 3.71m) Sash window to the front. Radiator. Eaves storage. Built in cupboards. Radiator.
BEDROOM 5 12' 1" x 11' 6" (3.68m x 3.51m) Sash window to the front. Radiator. Eaves storage. Radiator.
Gas central heating to a radiator system.
Pretty walled garden to the rear, arranged on two levels including a patio.
The light and airy accommodation is arranged over three floors and comprises, three reception rooms, modern fitted kitchen, five bedrooms, two en-suite bathrooms and a separate shower room.
Externally there is a delightful walled rear garden which has been designed over two levels and provides a lovely entertaining space.
Situated within a short stroll of the town centre, Newport Quay, riverside walks and cycle paths.
Front door into-
ENTRANCE HALL Decorative tiled floor. Door with decorative glazed inserts leading to the garden. Stairs to first floor with under stairs storage cupboard. Doors off to-
SITTING ROOM 15' 5" x 13' 0" (4.7m x 3.96m) A spacious room with sash window to the front. Open fire fitted to a decorative tiled surround. Two wall light points. Television point.
DINING ROOM 15' 6" x 13' 0" (4.72m x 3.96m) Another spacious reception room with sash window to the front. Feature fireplace. Shelved recess.
BREAKFAST ROOM/FAMILY ROOM 17' 3" x 13' 3" (5.26m x 4.04m) Flagstone floor. Impressive Inglenook fireplace with St Louis range. Three wall light points. Radiator. French doors to the garden. Opening through to-
KITCHEN 14' 4" x 13' 9" (4.37m x 4.19m) Fitted with a modern range of wall and base units with work surface over incorporating 1 1/4 bowl single drainer stainless steel sink unit. Built in electric oven. Gas hob with stainless steel extractor fan above. Space for free standing fridge/freezer. Plinth mood lighting. Downlighters. Door to garden. Sash window. Integrated fridge and freezer. Integrated Stoves dishwasher. Impressive 'safe' door to large storage area.
FIRST FLOOR HALF LANDING Stairs to first floor landing. Door to-
SHOWER ROOM Fully tiled and fitted with a walk in shower cubicle, push button flush WC and wash basin. Chrome ladder style radiator. Obscured sash window.
FIRST FLOOR LANDING Glass balustrade. Sash window to the front. Radiator. Stairs to second floor. Doors off to-
BEDROOM 2 15' 10" x 13' 2" (4.83m x 4.01m) Sash window to the front. Radiator. Painted floor boards. Feature fireplace. Door to-
EN-SUITE BATHROOM Fully tiled and fitted with a white suite comprising panelled bath with shower over and glazed screen. Extractor fan. Chrome ladder style radiator.
BEDROOM 3 15' 8" x 13' 1" (4.78m x 3.99m) A double room with sash window to the front. Radiator. Feature fireplace. Painted floor boards. Further door to landing.
BEDROOM 1 14' 1" x 13' 10" (4.29m x 4.22m) A double room with two windows to the side. Radiator. Walk in wardrobe. Shelved storage cupboard. Opening to-
EN-SUITE BATHROOM Fitted with a white suite comprising deep bath with central taps and shower attachment, wash basin and push button flush WC. Chrome ladder style radiator. Extractor fan. Tiled floor. Obscure double glazed window to the side.
SECOND FLOOR LANDING Doors off to-
BEDROOM 4 12' 10" x 12' 2" (3.91m x 3.71m) Sash window to the front. Radiator. Eaves storage. Built in cupboards. Radiator.
BEDROOM 5 12' 1" x 11' 6" (3.68m x 3.51m) Sash window to the front. Radiator. Eaves storage. Radiator.
Gas central heating to a radiator system.
Pretty walled garden to the rear, arranged on two levels including a patio.
Council tax
First listed
Over a month agoQuay Street , Newport
Quay Street , Newport - Streetview
DISCLAIMER: Property descriptions and related information displayed on this page are marketing materials provided by Hose Rhodes Dickson - Newport. Placebuzz does not warrant or accept any responsibility for the accuracy or completeness of the property descriptions or related information provided here and they do not constitute property particulars. Please contact Hose Rhodes Dickson - Newport for full details and further information.





