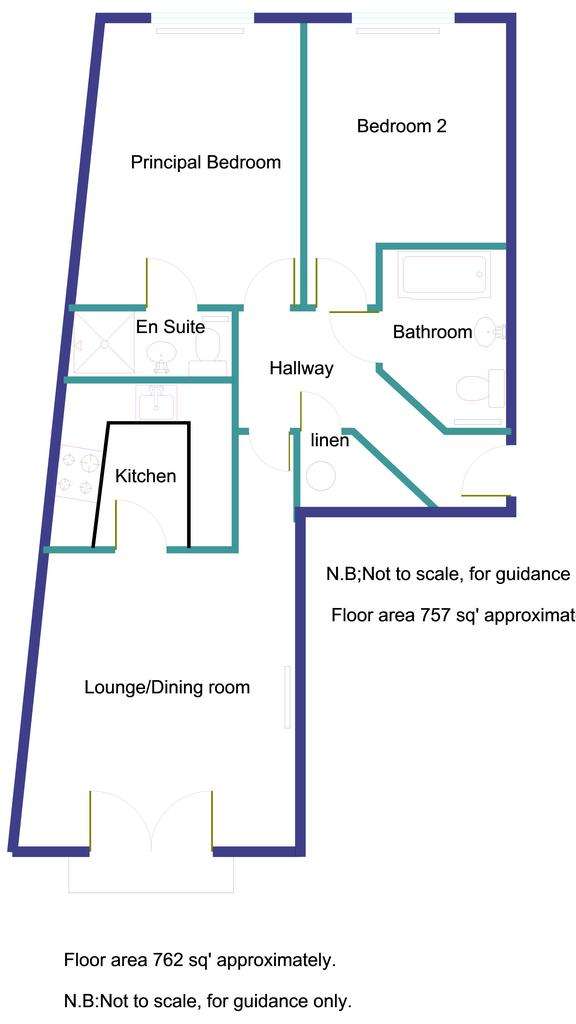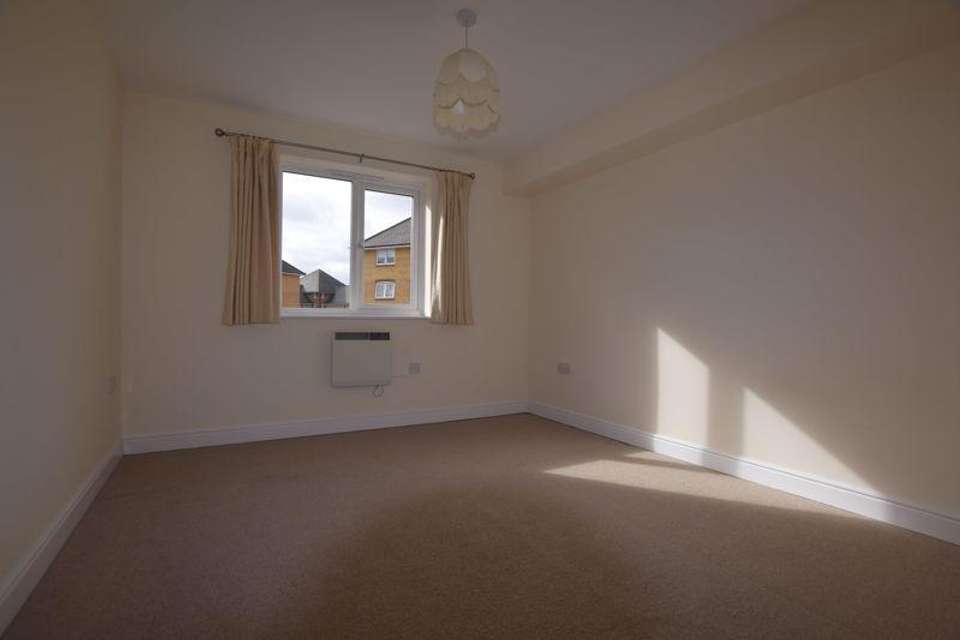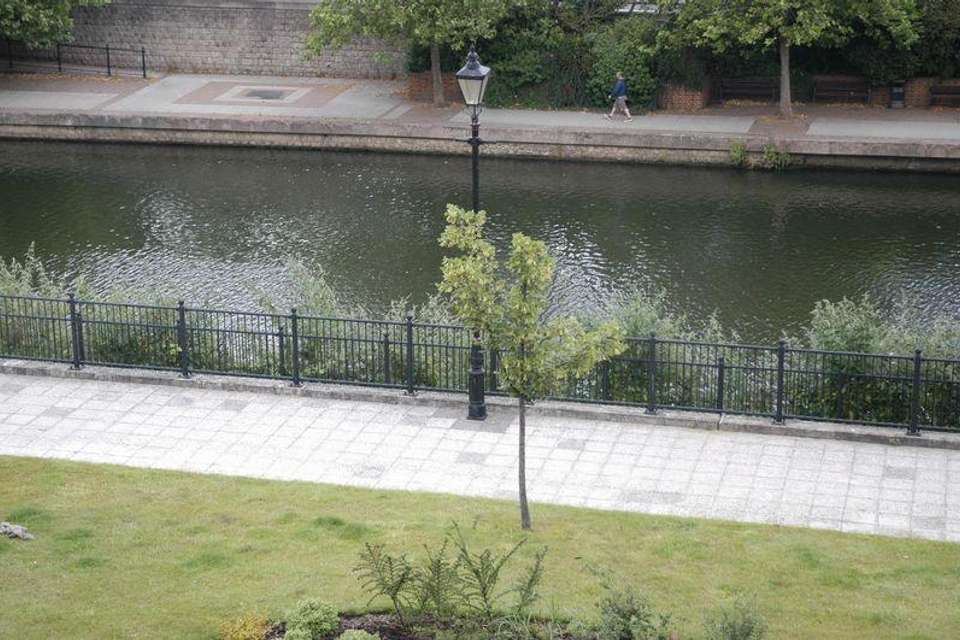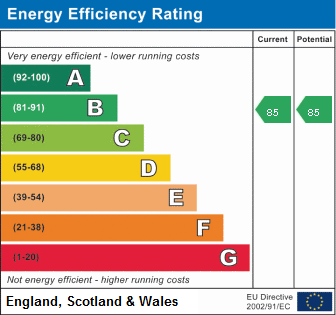2 bedroom flat to rent
Scotney Gardens , St Peters Streetflat
bedrooms

Property photos




+12
Property description
Great opportunity to let this second floor apartment forming part of the crescent of this awarding winning development, enjoying stunning views over the tow path and river Medway. The flat itself is well decorated, forming part of the crescent which creates interesting living space arranged on one floor extending in all to in excess of 750 square feet.This award winning develoment was built by Fairview homes in 2004 featuring Juliet balconies, picture windows and casement doors creating a light and airy interior with the added benefit of night storage and panel heating. Light oak internal doors with chrome furniture.AGENTS NOTES: There is a 30 pound per month charge for water rates on top of rental payment each month .
ON THE GROUND FLOOR
ENTRANCE FOYER
With security entry phone system. Staircase to second floor landing.
APARTMENT 91
ENTRANCE HALL
Security entry phone. Built-in linen cupboard with Telford hot water cylinder with twin immersion, supplying domestic hot water throughout.
LOUNGE/DINING ROOM - 15' 2'' x 13' widening towards external wall(4.62m x 3.96m)
Vent axia air circulation system. Large double casement doors with Juliet balcony affording delightful views over the communal gardens, river and high level bridge. Night storage heater.
KITCHEN - 9' 1'' x 8' 0'' (2.77m x 2.44m)
Fitted with units having maple wood finish, door and drawer fronts with stainless steel fittings, black granite effect working surfaces comprising :- Four burner Zanussi ceramic hob, fan assisted oven beneath. Integrated fridge and freezer. Washing machine. One and half bowl stainless steel sink unit, mixer tap, cupboards under. Dimplex kick heater. Tiled splashbacks. Vinyl flooring.
BEDROOM 1 - 14' 7'' x 10' 9'' (4.44m x 3.27m)
Window with views from the crescent into the internal quad, southern aspect. Night storage heater. EN-SUITE SHOWER ROOM: White suite, chromium plated fittings comprising :- Raised shower tray. Glass cubicle, mixer tap, extractor fan. Wash hand basin. Low level W.C. Concealed cistern. Dimplex fan heater. Vinyl flooring. Tiled splashbacks. Shaver point.
BEDROOM 2 - 13' 10'' x 10' 0'' (4.21m x 3.05m)
Window into the quadrangle, southern aspect. Panel heater.
BATHROOM
White suite chromium plated fittings comprising :- Panel bath, mixer tap and shower attachment, folding shower screen, Wash hand basin, mixer tap. Low level W.C. Concealed cistern. Tiled splashbacks. Decorative border tile. Vinyl flooring. Shaver point. Heated towel rail.
OUTSIDE
Two parking spaces with permits. Delightfully maintained communal gardens surround the building with access onto the river bank.
Council Tax Band: D
ON THE GROUND FLOOR
ENTRANCE FOYER
With security entry phone system. Staircase to second floor landing.
APARTMENT 91
ENTRANCE HALL
Security entry phone. Built-in linen cupboard with Telford hot water cylinder with twin immersion, supplying domestic hot water throughout.
LOUNGE/DINING ROOM - 15' 2'' x 13' widening towards external wall(4.62m x 3.96m)
Vent axia air circulation system. Large double casement doors with Juliet balcony affording delightful views over the communal gardens, river and high level bridge. Night storage heater.
KITCHEN - 9' 1'' x 8' 0'' (2.77m x 2.44m)
Fitted with units having maple wood finish, door and drawer fronts with stainless steel fittings, black granite effect working surfaces comprising :- Four burner Zanussi ceramic hob, fan assisted oven beneath. Integrated fridge and freezer. Washing machine. One and half bowl stainless steel sink unit, mixer tap, cupboards under. Dimplex kick heater. Tiled splashbacks. Vinyl flooring.
BEDROOM 1 - 14' 7'' x 10' 9'' (4.44m x 3.27m)
Window with views from the crescent into the internal quad, southern aspect. Night storage heater. EN-SUITE SHOWER ROOM: White suite, chromium plated fittings comprising :- Raised shower tray. Glass cubicle, mixer tap, extractor fan. Wash hand basin. Low level W.C. Concealed cistern. Dimplex fan heater. Vinyl flooring. Tiled splashbacks. Shaver point.
BEDROOM 2 - 13' 10'' x 10' 0'' (4.21m x 3.05m)
Window into the quadrangle, southern aspect. Panel heater.
BATHROOM
White suite chromium plated fittings comprising :- Panel bath, mixer tap and shower attachment, folding shower screen, Wash hand basin, mixer tap. Low level W.C. Concealed cistern. Tiled splashbacks. Decorative border tile. Vinyl flooring. Shaver point. Heated towel rail.
OUTSIDE
Two parking spaces with permits. Delightfully maintained communal gardens surround the building with access onto the river bank.
Council Tax Band: D
Interested in this property?
Council tax
First listed
Last weekEnergy Performance Certificate
Scotney Gardens , St Peters Street
Marketed by
Ferris & Co - Westwood House Westwood House, Thurnham Lane Bearsted, Maidstone ME14 4QZScotney Gardens , St Peters Street - Streetview
DISCLAIMER: Property descriptions and related information displayed on this page are marketing materials provided by Ferris & Co - Westwood House. Placebuzz does not warrant or accept any responsibility for the accuracy or completeness of the property descriptions or related information provided here and they do not constitute property particulars. Please contact Ferris & Co - Westwood House for full details and further information.

















