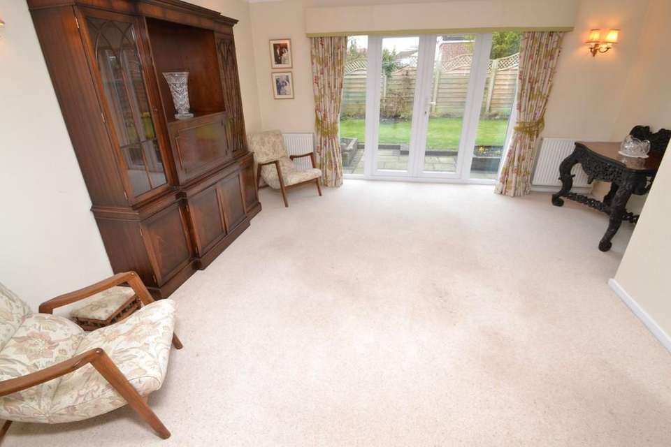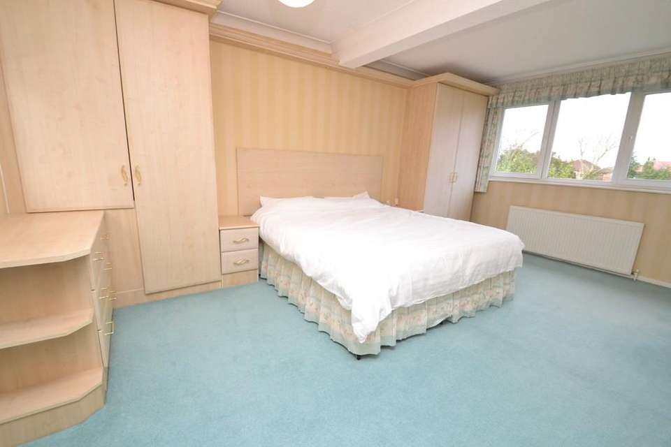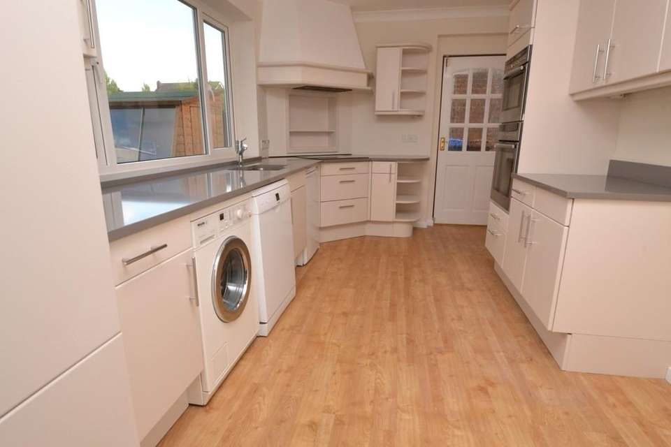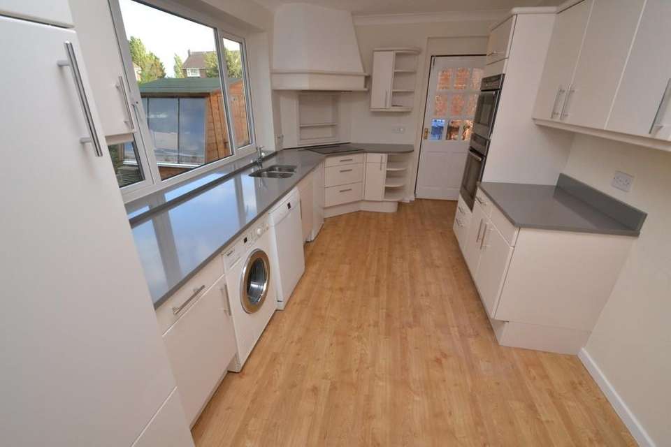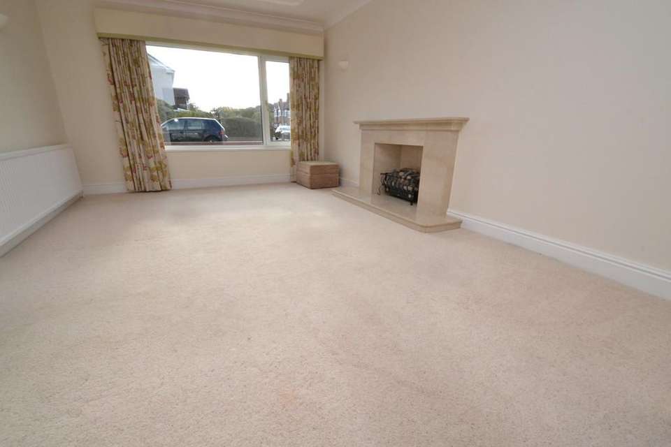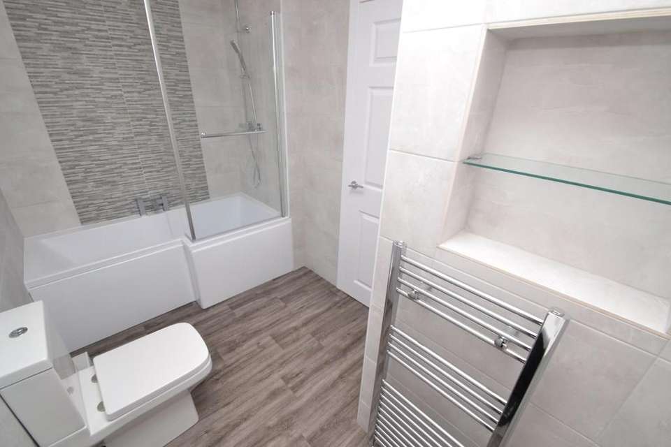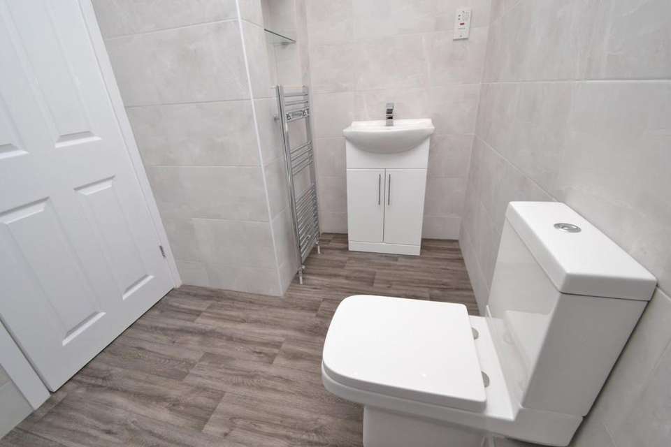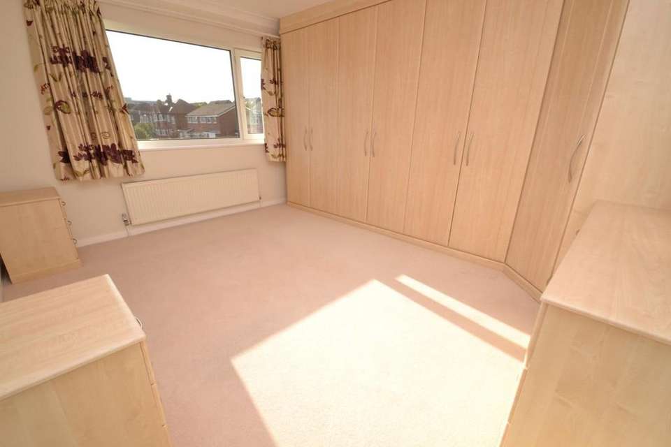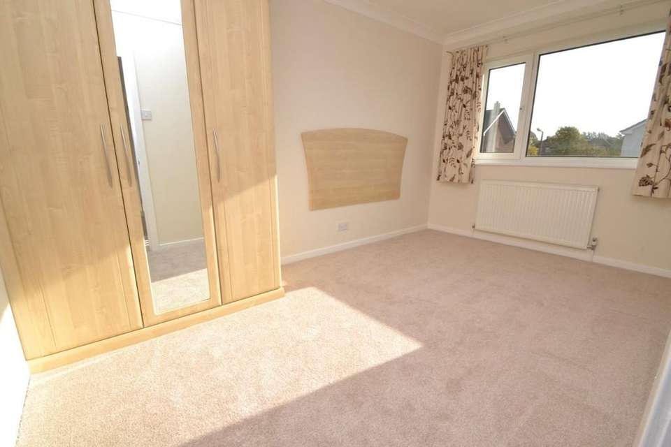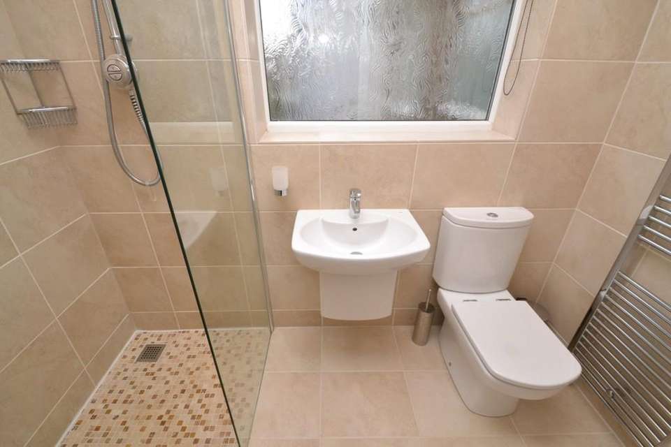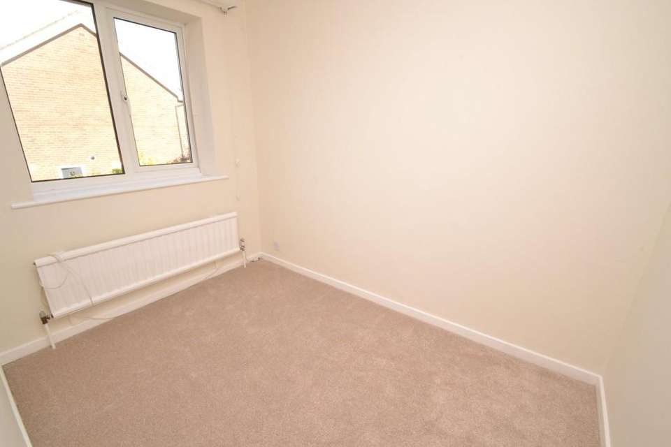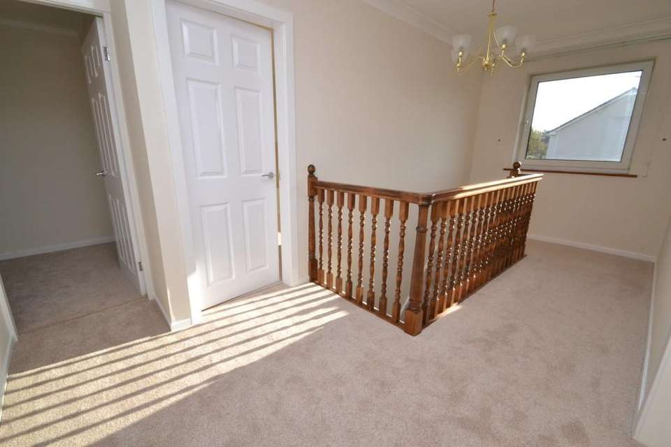4 bedroom detached house to rent
Vaudrey Drive, Cheadle Hulmedetached house
bedrooms
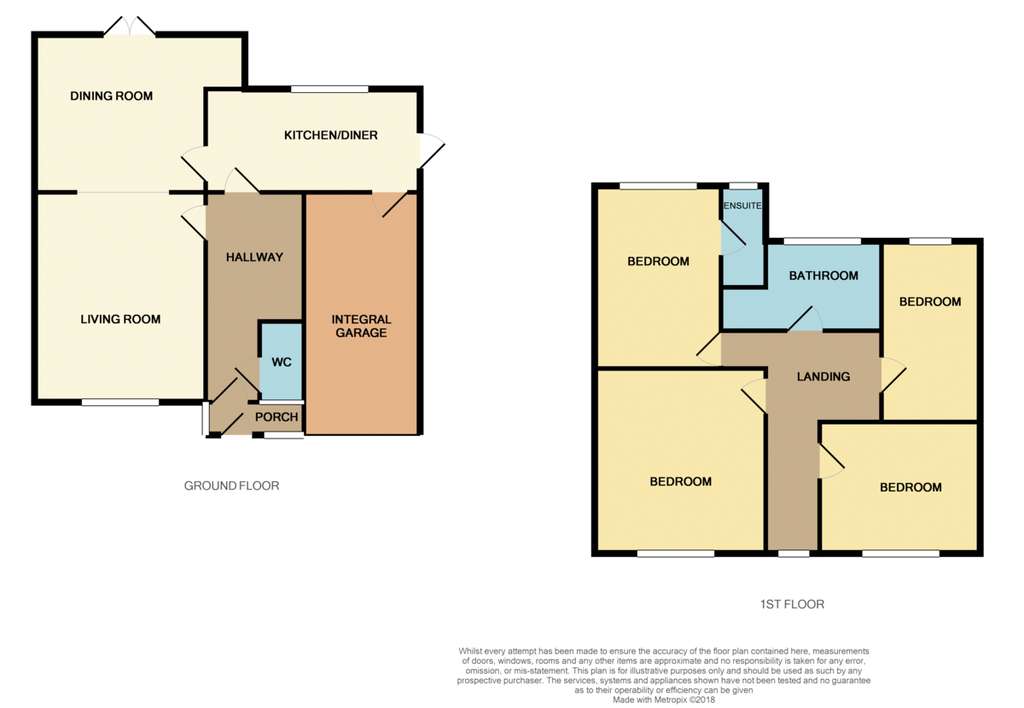
Property photos
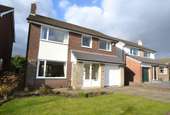
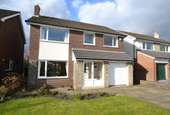
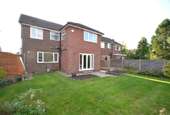
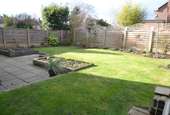
+12
Property description
Larger than it looks! We take great pleasure in offering for sale this substantially yet thoughtfully extended four- bedroom detached property, boasting good sized lounge opening to the dining room, excellent fitted kitchen, four well-proportioned bedrooms, the master with en-suite shower room, and spacious modern bathroom. Outside a driveway provides off road parking and access to the integral garage. Located on a quiet cul de sac close to Cheadle Hulme shopping centre and train station an EARLY VIEWING IS ESSENTIAL!!
LOCATION: Vaudrey Drive forms part of a mature residential area situated approximately 1/2 mile from Cheadle Hulme centre and all its attendant facilities. Cheadle Hulme railway station provides both mainline and commuter links.
PORCH Tiled floor.
ENTRANCE HALL Stairs to first floor, radiator.
DOWNSTAIRS WC. Low level wc, hand wash basin, radiator, Upvc double glazed window, part tiled walls.
LOUNGE 16' 4" x 11' 10" (4.98m x 3.61m) Upvc double glazed window, feature fireplace with electric fire, radiator, coving to ceiling.
DINING ROOM 14' 9" widest point x 14' 6" (4.5m x 4.42m) Upvc double glazed doors opening to the rear garden, two radiators, coving to ceiling.
KITCHEN 15' 6" x 8' 10" (4.72m x 2.69m) Fitted with a range of matching base and wall units incorporating working surfaces, inset sink unit, built in double oven, four ring gas hob with extractor hood over, plumbing for dishwasher, plumbing for washing machine, Upvc double glazed window, radiator, door to side aspect, door to garage.
LANDING Upvc double glazed window, access to loft, radiator, built in linen cupboard with radiator.
BEDROOM 17' 7" x 10' 4" (5.36m x 3.15m) Upvc double glazed window, radiator, fitted wardrobes and drawers.
EN-SUITE SHOWER ROOM Shower cubicle, low level wc, hand wash basin, Upvc double glazed window, ladder style radiator, fully tiled walls and floor.
BEDROOM 11' 10" x 13' 5" (3.61m x 4.09m) Fitted with a range of wardrobes, drawers and bedside drawers, Upvc double glazed window ,radiator.
BEDROOM 13' 6" x 8' 2" (4.11m x 2.49m) Fitted wardrobes and bedside drawers, Upvc double glazed window, radiator.
BEDROOM 9' x 6' 6" (2.74m x 1.98m) Upvc double glazed window, radiator, coving to ceiling.
FAMILY BATHROOM 10' 4" x 5' 11" (3.15m x 1.8m) Recently refitted with a modern suite comprising panelled bath, low level wc, hand wash basin, fully tiled walls, Upvc double glazed window, radiator.
OUTSIDE To the front of the property a driveway provides off road parking facilities and access to the garage. To the rear there is a delightful, mainly lawned garden with shrub/flower borders.
LOCATION: Vaudrey Drive forms part of a mature residential area situated approximately 1/2 mile from Cheadle Hulme centre and all its attendant facilities. Cheadle Hulme railway station provides both mainline and commuter links.
PORCH Tiled floor.
ENTRANCE HALL Stairs to first floor, radiator.
DOWNSTAIRS WC. Low level wc, hand wash basin, radiator, Upvc double glazed window, part tiled walls.
LOUNGE 16' 4" x 11' 10" (4.98m x 3.61m) Upvc double glazed window, feature fireplace with electric fire, radiator, coving to ceiling.
DINING ROOM 14' 9" widest point x 14' 6" (4.5m x 4.42m) Upvc double glazed doors opening to the rear garden, two radiators, coving to ceiling.
KITCHEN 15' 6" x 8' 10" (4.72m x 2.69m) Fitted with a range of matching base and wall units incorporating working surfaces, inset sink unit, built in double oven, four ring gas hob with extractor hood over, plumbing for dishwasher, plumbing for washing machine, Upvc double glazed window, radiator, door to side aspect, door to garage.
LANDING Upvc double glazed window, access to loft, radiator, built in linen cupboard with radiator.
BEDROOM 17' 7" x 10' 4" (5.36m x 3.15m) Upvc double glazed window, radiator, fitted wardrobes and drawers.
EN-SUITE SHOWER ROOM Shower cubicle, low level wc, hand wash basin, Upvc double glazed window, ladder style radiator, fully tiled walls and floor.
BEDROOM 11' 10" x 13' 5" (3.61m x 4.09m) Fitted with a range of wardrobes, drawers and bedside drawers, Upvc double glazed window ,radiator.
BEDROOM 13' 6" x 8' 2" (4.11m x 2.49m) Fitted wardrobes and bedside drawers, Upvc double glazed window, radiator.
BEDROOM 9' x 6' 6" (2.74m x 1.98m) Upvc double glazed window, radiator, coving to ceiling.
FAMILY BATHROOM 10' 4" x 5' 11" (3.15m x 1.8m) Recently refitted with a modern suite comprising panelled bath, low level wc, hand wash basin, fully tiled walls, Upvc double glazed window, radiator.
OUTSIDE To the front of the property a driveway provides off road parking facilities and access to the garage. To the rear there is a delightful, mainly lawned garden with shrub/flower borders.
Council tax
First listed
Over a month agoVaudrey Drive, Cheadle Hulme
Vaudrey Drive, Cheadle Hulme - Streetview
DISCLAIMER: Property descriptions and related information displayed on this page are marketing materials provided by Andrew J Dawson Estate Agents - Cheadle. Placebuzz does not warrant or accept any responsibility for the accuracy or completeness of the property descriptions or related information provided here and they do not constitute property particulars. Please contact Andrew J Dawson Estate Agents - Cheadle for full details and further information.





