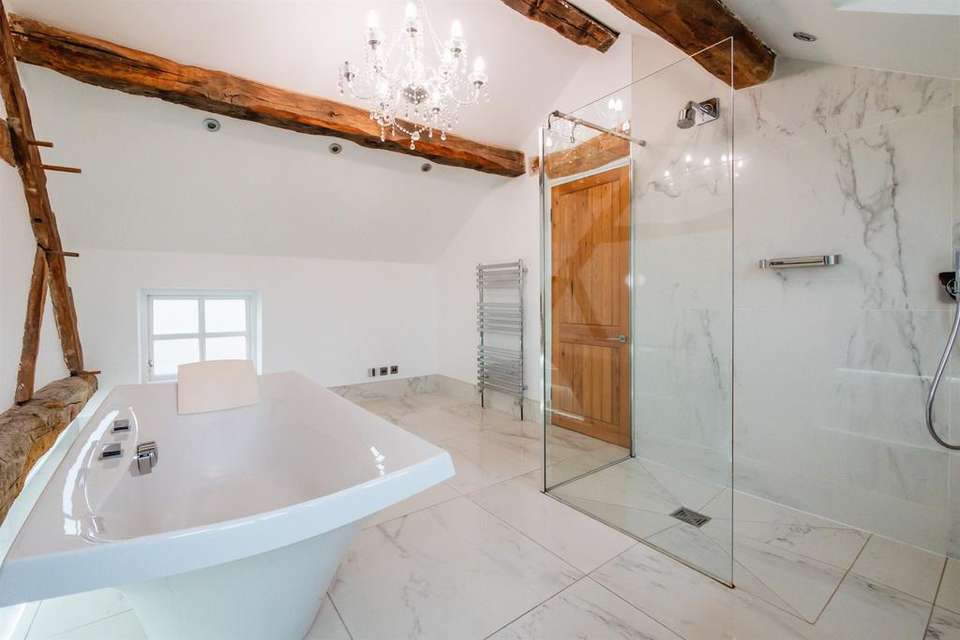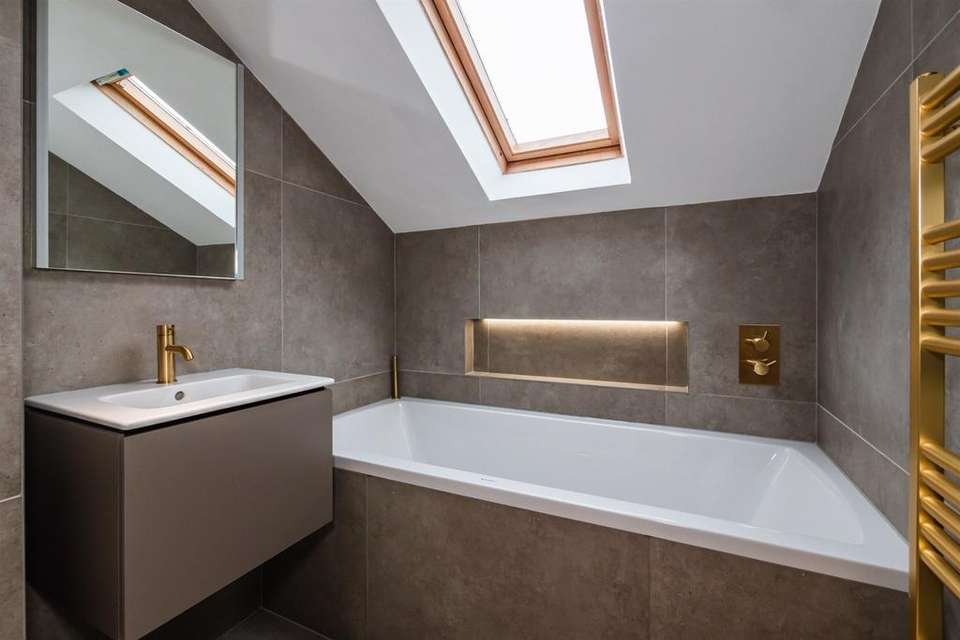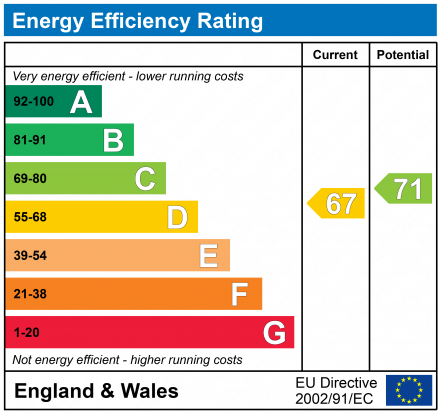5 bedroom barn conversion to rent
Hobbs Hill Lane, High Leghhouse
bedrooms
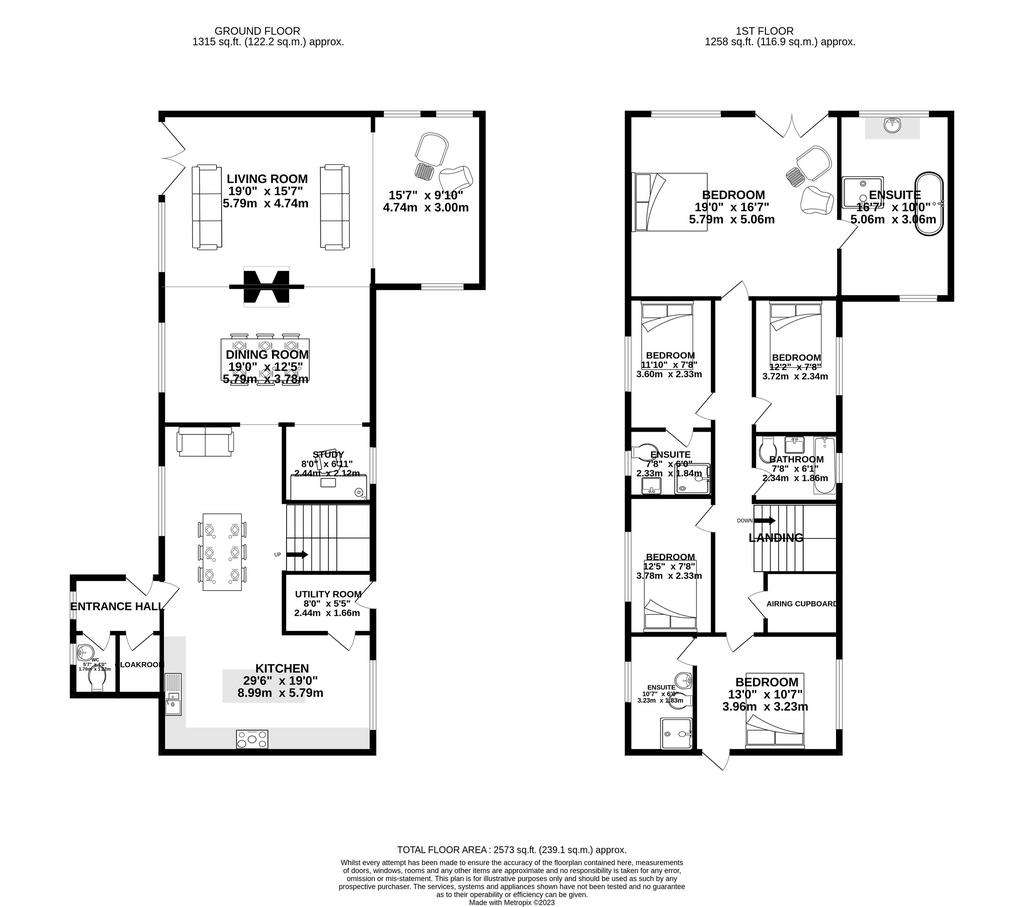
Property photos


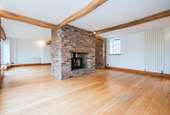

+32
Property description
This stunning 18th Century barn conversion has been lovingly refurbished and remodelled over the years to now provide bright, spacious, hi-specification accommodation extending to over 2,500 square feet. The gorgeous home retains classic period features such as solid oak doors and beams, and exposed brickwork. Particular mention must be made of the simply breath taking living space with large dining room opening on to the living room, with a fantastic dual-aspect fireplace, as well as the recently remodelled dining kitchen. Situated on a quiet backwater and surrounded by open countryside, the charming development is ideally positioned for access to all major network links including the M6 and M56 motorways, whilst enjoying a quiet, private aspect in rural Cheshire.
The property is approached via secure electronic wooden gates leading to a gravel driveway providing ample off-road parking for several vehicles. Enveloping the house are stunning, well-manicured gardens, and the property also enjoys use of communal grounds extending to approximately 2½ acres. The gardens comprise several aspects, including well-maintained lawns and a walled country courtyard.
Directions
From Knutsford town centre proceed along Manchester Road (A50) in the direction of Mere. At the traffic lights cross the A556 Chester Road following the signs for High Legh and Lymm and upon reaching High Legh Garden Centre turn left onto Halliwells Brow bearing right onto Golbourne Lane before the bridge. Follow the lane round to the left which becomes Norford Lane then turning right onto Hobbs Hill Lane. The property will then be seen on the left hand side.
Entrance Hall
Ceiling light point. Central heating radiator. Double-glazed window to side elevation. Tiled flooring.
Downstairs W/C
Low-level w/c. Pedestal hand wash basin. Ceiling light point. Central heating radiator. Double-glazed window to side elevation. Tiled flooring.
Cloak Cupboard
Ceiling light point. Tiled flooring.
Living Room
Ceiling light points. Three central heating radiators. Double doors to patio at side elevation. Two double-glazed windows to rear elevation. Dual-aspect feature fireplace with log-burning stove. Open-plan aspect to dining room.
Dining Room
Ceiling light points. Two central heating radiators. Double-glazed window to side elevation. Dual-aspect feature fireplace with log-burning stove. Open-plan aspect to:
Study
Spotlights. Double-glazed window to side elevation.
Dining Kitchen
Stunning classically-themed kitchen with solid granite work surface and integrated stainless steel sink with drainer and Quooker instant boiling water tap.
Spotlights. Central heating radiator. two double-glazed windows to side elevation. Stone tiled flooring. Open plan to:
Spotlights. Two central heating radiators. Two double-glazed windows to side elevation. Stairs to 1st floor. Under stair storage.
Utility Room
Samsung washing machine and tumble dryer. Large American-style fridge/freezer. Ceiling light point. Door leading to courtyard at side elevation.
Landing
Spotlights. Central heating radiator. Double-glazed window to side elevation.
Bedroom 1
Ceiling light points. Two central heating radiators. Double-doors leading to Juliet balcony.
En-Suite Bathroom
A stunning, hi-spec suite, recently fitted with porcelain tiles and underfloor heating. Travertine standalone bath, walk-in shower space with mains controls, low-level w/c, and travertine sink built in to vanity unit. Spotlights, central ceiling light point and feature low-level uplighting. Double-glazed window to rear elevation.
Bedroom 2
Ceiling light points. Central heating radiator. Double-glazed window to side elevation. Door to external staircase leading to private courtyard.
En-Suite
Ceiling light point. Heated towel rail. Walk-in shower. Low-level w/c. Pedestal hand wash basin.
Bedroom 3
Ceiling light points. Central heating radiator. Double-glazed window to side elevation.
En-Suite
Ceiling light point. Heated towel rail. Walk-in shower. Low-level w/c. Pedestal hand wash basin.
Bedroom 4
Ceiling light points. Central heating radiator. Double-glazed window to side elevation.
Bedroom 5
Ceiling light points. Central heating radiator. Double-glazed window to side elevation.
Family Bathroom
Ceiling light points. Heated towel rail. Double-glazed window to side elevation. Bath with shower over. Low-level w/c. Pedestal hand wash basin.
Airing Cupboard
Airing cupboard with hot water tank.
Externally
The property is approached via secure electronic wooden gates leading to a gravel driveway providing ample off-road parking for several vehicles. Enveloping the house are stunning, well-manicured gardens, and the property also enjoys use of communal grounds extending to approximately 2½ acres. The gardens comprise several aspects, including well-maintained lawns and a walled country courtyard.
The property is approached via secure electronic wooden gates leading to a gravel driveway providing ample off-road parking for several vehicles. Enveloping the house are stunning, well-manicured gardens, and the property also enjoys use of communal grounds extending to approximately 2½ acres. The gardens comprise several aspects, including well-maintained lawns and a walled country courtyard.
Directions
From Knutsford town centre proceed along Manchester Road (A50) in the direction of Mere. At the traffic lights cross the A556 Chester Road following the signs for High Legh and Lymm and upon reaching High Legh Garden Centre turn left onto Halliwells Brow bearing right onto Golbourne Lane before the bridge. Follow the lane round to the left which becomes Norford Lane then turning right onto Hobbs Hill Lane. The property will then be seen on the left hand side.
Entrance Hall
Ceiling light point. Central heating radiator. Double-glazed window to side elevation. Tiled flooring.
Downstairs W/C
Low-level w/c. Pedestal hand wash basin. Ceiling light point. Central heating radiator. Double-glazed window to side elevation. Tiled flooring.
Cloak Cupboard
Ceiling light point. Tiled flooring.
Living Room
Ceiling light points. Three central heating radiators. Double doors to patio at side elevation. Two double-glazed windows to rear elevation. Dual-aspect feature fireplace with log-burning stove. Open-plan aspect to dining room.
Dining Room
Ceiling light points. Two central heating radiators. Double-glazed window to side elevation. Dual-aspect feature fireplace with log-burning stove. Open-plan aspect to:
Study
Spotlights. Double-glazed window to side elevation.
Dining Kitchen
Stunning classically-themed kitchen with solid granite work surface and integrated stainless steel sink with drainer and Quooker instant boiling water tap.
Spotlights. Central heating radiator. two double-glazed windows to side elevation. Stone tiled flooring. Open plan to:
Spotlights. Two central heating radiators. Two double-glazed windows to side elevation. Stairs to 1st floor. Under stair storage.
Utility Room
Samsung washing machine and tumble dryer. Large American-style fridge/freezer. Ceiling light point. Door leading to courtyard at side elevation.
Landing
Spotlights. Central heating radiator. Double-glazed window to side elevation.
Bedroom 1
Ceiling light points. Two central heating radiators. Double-doors leading to Juliet balcony.
En-Suite Bathroom
A stunning, hi-spec suite, recently fitted with porcelain tiles and underfloor heating. Travertine standalone bath, walk-in shower space with mains controls, low-level w/c, and travertine sink built in to vanity unit. Spotlights, central ceiling light point and feature low-level uplighting. Double-glazed window to rear elevation.
Bedroom 2
Ceiling light points. Central heating radiator. Double-glazed window to side elevation. Door to external staircase leading to private courtyard.
En-Suite
Ceiling light point. Heated towel rail. Walk-in shower. Low-level w/c. Pedestal hand wash basin.
Bedroom 3
Ceiling light points. Central heating radiator. Double-glazed window to side elevation.
En-Suite
Ceiling light point. Heated towel rail. Walk-in shower. Low-level w/c. Pedestal hand wash basin.
Bedroom 4
Ceiling light points. Central heating radiator. Double-glazed window to side elevation.
Bedroom 5
Ceiling light points. Central heating radiator. Double-glazed window to side elevation.
Family Bathroom
Ceiling light points. Heated towel rail. Double-glazed window to side elevation. Bath with shower over. Low-level w/c. Pedestal hand wash basin.
Airing Cupboard
Airing cupboard with hot water tank.
Externally
The property is approached via secure electronic wooden gates leading to a gravel driveway providing ample off-road parking for several vehicles. Enveloping the house are stunning, well-manicured gardens, and the property also enjoys use of communal grounds extending to approximately 2½ acres. The gardens comprise several aspects, including well-maintained lawns and a walled country courtyard.
Interested in this property?
Council tax
First listed
Over a month agoEnergy Performance Certificate
Hobbs Hill Lane, High Legh
Marketed by
Irlams of Knutsford - Knutsford 103 King Street Knutsford, Cheshire WA16 6EQHobbs Hill Lane, High Legh - Streetview
DISCLAIMER: Property descriptions and related information displayed on this page are marketing materials provided by Irlams of Knutsford - Knutsford. Placebuzz does not warrant or accept any responsibility for the accuracy or completeness of the property descriptions or related information provided here and they do not constitute property particulars. Please contact Irlams of Knutsford - Knutsford for full details and further information.


















