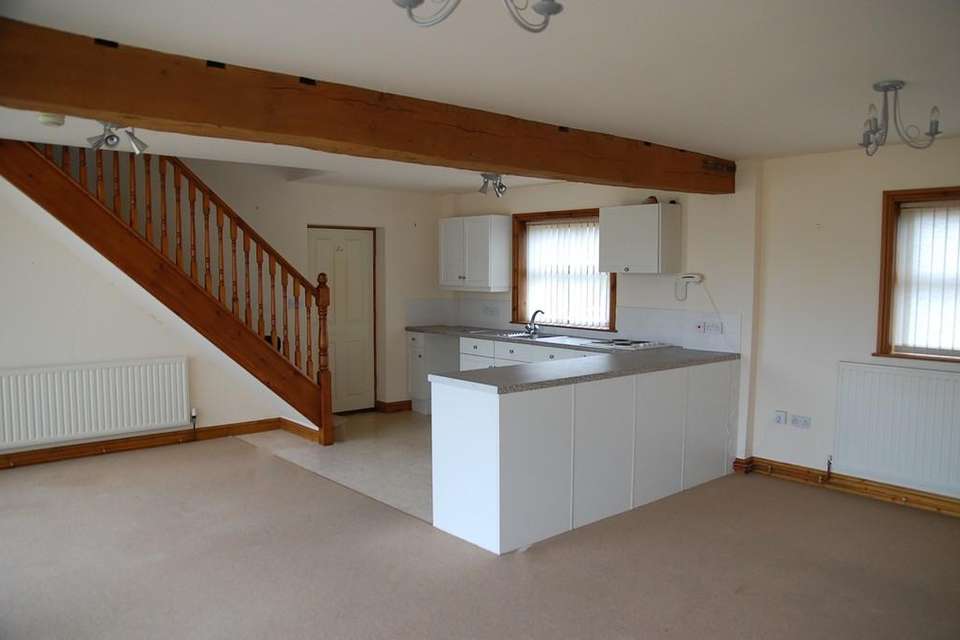2 bedroom barn conversion to rent
Elsham Woldshouse
bedrooms
Property photos
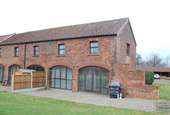
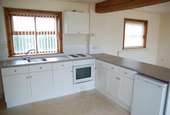
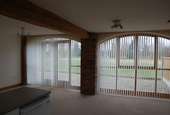
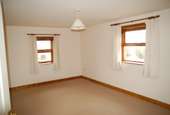
+1
Property description
KITCHEN/SITTING ROOM 22' 5" x 19' 5" (6.85m x 5.92m max) Two windows to front elevation, radiator and rear patio doors to small gravel area, white high and low level cupboards and drawers with electric hob and oven.
STAIRS AND LANDING Window to rear elevation and radiator.
BEDROOM ONE 18' 7" x 10' 11" (5.67m x 3.35m) Window to front, side and rear elevation and radiator.
BEDROOM TWO 13' 1" x 11' 2" (3.99m x 3.41m) max Window to front elevation and radiator.
BATHROOM 10' 11" x 9' 2" (3.34m x 2.80m) Opaque glazed window to rear elevation, radiator, white panelled bath, white WC and white pedestal hand basin and enclosed shower cubicle.
OUTSIDE Parking to the front of the property.
STAIRS AND LANDING Window to rear elevation and radiator.
BEDROOM ONE 18' 7" x 10' 11" (5.67m x 3.35m) Window to front, side and rear elevation and radiator.
BEDROOM TWO 13' 1" x 11' 2" (3.99m x 3.41m) max Window to front elevation and radiator.
BATHROOM 10' 11" x 9' 2" (3.34m x 2.80m) Opaque glazed window to rear elevation, radiator, white panelled bath, white WC and white pedestal hand basin and enclosed shower cubicle.
OUTSIDE Parking to the front of the property.
Interested in this property?
Council tax
First listed
Over a month agoElsham Wolds
Marketed by
Brown & Co - Humber Unit 8 Melton Enterprise Park, Redcliff Road North Ferriby, East Yorkshire HU14 3RSElsham Wolds - Streetview
DISCLAIMER: Property descriptions and related information displayed on this page are marketing materials provided by Brown & Co - Humber. Placebuzz does not warrant or accept any responsibility for the accuracy or completeness of the property descriptions or related information provided here and they do not constitute property particulars. Please contact Brown & Co - Humber for full details and further information.





